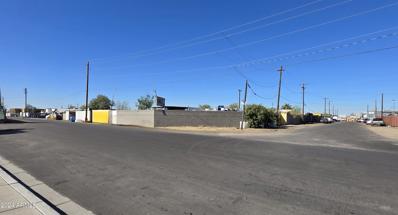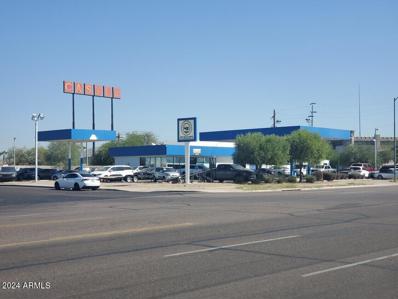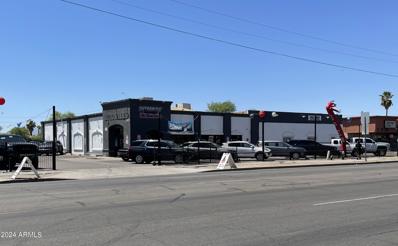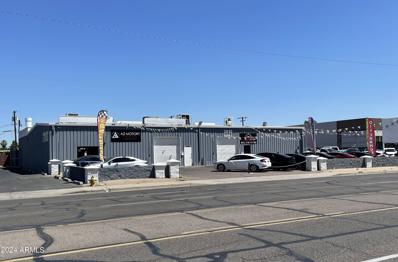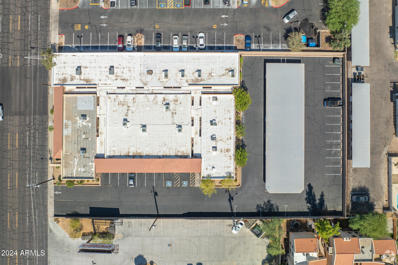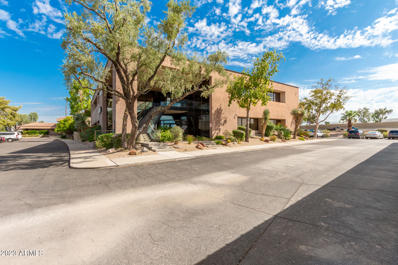Phoenix AZ Commercial for Sale
$455,600
1622 S 7TH Avenue Phoenix, AZ 85007
- Type:
- Other
- Sq.Ft.:
- n/a
- Status:
- NEW LISTING
- Beds:
- n/a
- Lot size:
- 0.13 Acres
- Year built:
- 1964
- Baths:
- MLS#:
- 6797102
ADDITIONAL INFORMATION
Don't miss out !!! Great opportunity for a small business centrality located in downtown Phoenix, corner lot, half of mile from the I-17. Very spacious with a front view to 7th ave with heavy traffic. Come see it today.
$395,000
438 N 16TH Street Phoenix, AZ 85006
- Type:
- Other
- Sq.Ft.:
- n/a
- Status:
- NEW LISTING
- Beds:
- n/a
- Lot size:
- 0.16 Acres
- Year built:
- 1921
- Baths:
- MLS#:
- 6796208
ADDITIONAL INFORMATION
This commercial property is zoned C-2, intermediate commercial district, allowing for numerous uses from retail to auto repair. There is an 819 sq ft building on a 6,920 sq ft lot, that has ample room for expansion or customization. There is a concrete paved back area with steel framework for additional workspace or outdoor seating. Currently there is a window tint business renting on a month to month basis. The property includes essential utilities and updated plumbing and electrical and is in a prime location near downtown Phoenix, with high visibility.
$2,239,050
15640 N 7TH Street Phoenix, AZ 85022
- Type:
- Other
- Sq.Ft.:
- n/a
- Status:
- NEW LISTING
- Beds:
- n/a
- Lot size:
- 1.85 Acres
- Year built:
- 2002
- Baths:
- MLS#:
- 6795655
ADDITIONAL INFORMATION
Sale Price: $2,239,050 ±$295 PSF ±7,590 SF (Suites B-6 ±4,661 SF, B-7 ±1,050 SF, B-8 ±979 SF, B-9 ±900 SF) Freestanding High-End Multi-Tenant, Office/Medical Building Immediate Availability to Owner/User with Income Potential Parking: 78 Shared Parking Spaces or ±5.48/1,000 SF Property Part of the Ledgestone Two-Building Condominium Project Located in the Highly Desirable Moon Valley Submarket Year Built: 2003 Zoning: C-R, City of Phoenix Perfect for SBA Financing with as little as 0 - 10% Down Close Vicinity to E. Greenway Parkway, 101 Loop and Highways 51 & 17
- Type:
- Other
- Sq.Ft.:
- n/a
- Status:
- Active
- Beds:
- n/a
- Lot size:
- 2.13 Acres
- Year built:
- 1982
- Baths:
- MLS#:
- 6793810
ADDITIONAL INFORMATION
The property presents an excellent opportunity for both owner-users and redevelopers. The improvements consist of 34,675 SF across three buildings, situated on three parcels (2.13 AC) zoned for light industrial (A-1) uses and development. The property is located just east of Downtown Phoenix, between Chase Field and the I-10, and is within an Opportunity Zone (Census Tract 04013114000).
$1,050,000
802 E INDIAN SCHOOL Road Phoenix, AZ 85014
- Type:
- Other
- Sq.Ft.:
- n/a
- Status:
- Active
- Beds:
- n/a
- Lot size:
- 0.22 Acres
- Year built:
- 1939
- Baths:
- MLS#:
- 6755962
ADDITIONAL INFORMATION
Location Location Location Newly Remodeled Great Signage and Visibility - Traffic: 40k Indian School / day- C2 Retail, Restaurant, Medical, Office, etc. Occupancy is currently ''M'' Merchant, other uses may require fire sprinklers. Secure gated parking of 19 spaces. Exposed trusses ceiling with new Heat pumps.
- Type:
- Other
- Sq.Ft.:
- n/a
- Status:
- Active
- Beds:
- n/a
- Lot size:
- 0.35 Acres
- Year built:
- 1979
- Baths:
- MLS#:
- 6772373
ADDITIONAL INFORMATION
This property offers a rare opportunity to rebuild and reimagine on a 15,454 SF lot with C-2 zoning, located in the heart of the redeveloping Sunnyslope neighborhood. While the building on-site was damaged by fire, the slate is clean for visionary investors, developers, or business owners to create something new. Sunnyslope is on the rise, with local investment fueling growth in both residential and commercial sectors, and this property sits at the center of it all. Whether you're looking to restore its former use or take advantage of zoning for something new, this blank canvas offers great potential in a neighborhood full of momentum.
$1,150,000
2209 W MELINDA Lane Phoenix, AZ 85027
- Type:
- Other
- Sq.Ft.:
- n/a
- Status:
- Active
- Beds:
- n/a
- Lot size:
- 0.33 Acres
- Year built:
- 1999
- Baths:
- MLS#:
- 6720400
ADDITIONAL INFORMATION
1 building w/ 2 Office plus WAREHOUSES** great location Deer Valley & 23rd Ave, Both w/reception area, seperate entrances & electrical boxes, a total of 1680 SF office space, with a total of 3524 SF warehouse space, warehouse ceilings 16', Mezzanine 600 SF, One unit has one 12x14 door to the warehouse space while the other unit has 2 12x14 overhead doors. One unit has a 15'x40' mezzanine at the rear of the warehouse area. The roof structure is wood trusses. Unit A features a sink/wash station in the warehouse area, New Water Heater 8/2024. New Water Heater 8/15/2024
- Type:
- Other
- Sq.Ft.:
- n/a
- Status:
- Active
- Beds:
- n/a
- Lot size:
- 0.19 Acres
- Year built:
- 1949
- Baths:
- MLS#:
- 6791198
ADDITIONAL INFORMATION
Beautiful Uptown Phoenix Office Building for Sale! This office space features an amazing floor plan, easy access, and so much more. Located in prestigious Uptown Phoenix with easy access off 7th St just north of Glendale. Property remodeled in 2018 and recently had work done. Metal roof and owned solar panels.
- Type:
- Other
- Sq.Ft.:
- n/a
- Status:
- Active
- Beds:
- n/a
- Lot size:
- 0.31 Acres
- Year built:
- 2024
- Baths:
- MLS#:
- 6788874
ADDITIONAL INFORMATION
Prime corner lot in bustling downtown Phoenix! Two parcels sold together, block-fenced with two large RV gates, and wide roads perfect for easy cargo access. Ideally located near Central Ave, with an upcoming light rail expansion and nearby bus stops. Surrounded by high-traffic commercial businesses—perfect for prominent signage and visibility. Seller has laid commercial concrete for heavy vehicles. Currently rented month-to-month to a scrapping business at $2,500/month, with flexible tenant relocation if needed.
- Type:
- Other
- Sq.Ft.:
- n/a
- Status:
- Active
- Beds:
- n/a
- Lot size:
- 0.58 Acres
- Year built:
- 1971
- Baths:
- MLS#:
- 6788355
ADDITIONAL INFORMATION
This prime auto lot offers a fantastic business opportunity located just off the highly trafficked I-17 Highway, north of the Loop 101, providing excellent visibility and easy access. Previously operated as a gas station, this property is ready to be converted back into a fuel station or used for other auto services, making it perfect for businesses seeking a high-demand location. The 2,160 sq. ft. retail/office building can serve a variety of needs, from a service center or auto sales office to a convenience store for customers. The lot offers ample space for parking and is well-suited for a variety of commercial uses. This is a rare opportunity to secure a high-exposure property in a booming area.
$4,100,000
2402 S Central Avenue Phoenix, AZ 85004
- Type:
- Other
- Sq.Ft.:
- n/a
- Status:
- Active
- Beds:
- n/a
- Lot size:
- 1.32 Acres
- Year built:
- 1983
- Baths:
- MLS#:
- 6786672
ADDITIONAL INFORMATION
Sale Price: $4,100,000 ($189.83/PSF) Cap Rate: ±5.95% NOI: ± $ 244,223 Stabilized Two Tenant Investment with Long Term Leases Building Size: ±21,598 Sf Multi-Tenant Property Potentially Divisible to 6-8 Bays 2 Tenants in Place: Tenant 1: ±12,324 Sf Tenant 2: ±9,274 SF Shared Fenced And Secured Yard Located Next to the New Light Rail, I-17, Us 60 & I-10 Many Recent Upgrades & Interior/Exterior Improvements Including: New Asphalt, Paint, Roof Recoating, Tenant Improvements
- Type:
- Other
- Sq.Ft.:
- n/a
- Status:
- Active
- Beds:
- n/a
- Lot size:
- 0.06 Acres
- Year built:
- 2003
- Baths:
- MLS#:
- 6786338
ADDITIONAL INFORMATION
Suite 109 boasts a substantial 1,800 square foot HVAC warehouse equipped with a 12'x12' foot roll-up door, ideal for storage, manufacturing, or distribution operations. The unit also includes a 700 square foot office space for administrative needs and approximately 600 square foot mezzanine. Strategically located near TSMC and Deer Valley Airport, this is an Owner-User opportunity ready for immediate occupancy.
- Type:
- Other
- Sq.Ft.:
- n/a
- Status:
- Active
- Beds:
- n/a
- Lot size:
- 0.36 Acres
- Year built:
- 1974
- Baths:
- MLS#:
- 6786057
ADDITIONAL INFORMATION
Great Opportunity for a Daycare or Preschool. This building operated as a day care for over 20 years. Excellent location having great visibility in a high traffic count area. Can be used for a variety of uses: day care, doctor, dentist, real estate, insurance, etc. Building has 3 separate zones so you could divide and separate into 3 separate office suites or use the front as a retail suite and the back 2 zones as office suites with each zone having its own bathrooms. See floor plan in pictures and docs tab. Building layout includes: reception, private office, 5 large rooms, 5 bathrooms, kitchen, breakroom/storage, closets/file rooms, fenced yard space on 3 sides and parking in the front. Also available for lease at $6,000/month.
- Type:
- Other
- Sq.Ft.:
- n/a
- Status:
- Active
- Beds:
- n/a
- Lot size:
- 0.52 Acres
- Year built:
- 1930
- Baths:
- MLS#:
- 6764398
ADDITIONAL INFORMATION
Welcome to the Historic Los Olivos Neighborhood. This unique half acre multi-use property was built in 1930. Its Residential Office zoning designation allows it be used for a variety of office uses, as a residential home or a combination of both. While you'll love the vintage 1930s charm, the property is not historically designated which allows you the flexibility of customizing it as you see fit. These properties rarely come up for sale. Come see life on Palm Lane today!
- Type:
- Other
- Sq.Ft.:
- n/a
- Status:
- Active
- Beds:
- n/a
- Lot size:
- 0.06 Acres
- Year built:
- 1973
- Baths:
- MLS#:
- 6785837
ADDITIONAL INFORMATION
This is an amazing opportunity to own this office space in a high-traffic area! Discover the accommodating interior with high ceilings, tile flooring, great lighting, and a large main area. There is a private conference room for meetings and a mess room with a kitchenette for relaxing breaks. The bathroom provides grab bars for added accessibility. Ideal for office, store fronts, or any other endeavor. Don't miss this wonderful deal!
- Type:
- Other
- Sq.Ft.:
- n/a
- Status:
- Active
- Beds:
- n/a
- Lot size:
- 0.26 Acres
- Year built:
- 1948
- Baths:
- MLS#:
- 6785793
ADDITIONAL INFORMATION
• High traffic intersection with over a combined 51,000 VPD. • Densely populated trade area (±360,000 residents in a 5 mile radius). • Strong household incomes over $100,000 in a 3 mile radius. • Excellent owner-user opportunity.
$2,100,000
1133 E INDIAN SCHOOL Road Phoenix, AZ 85014
- Type:
- Other
- Sq.Ft.:
- n/a
- Status:
- Active
- Beds:
- n/a
- Lot size:
- 0.19 Acres
- Year built:
- 2024
- Baths:
- MLS#:
- 6784216
ADDITIONAL INFORMATION
NEW CONSTRUCTION with a modern contemporary vibe. Construction expected to complete Dec 2024. Tenant in place. Class A office space with exceptional curb appeal. The second floor features beautiful shade covered patios. Large spacious windows provide beautiful natural light to open up the interior and provide unmatched views of Downtown Phoenix, Piestewa Peak and Midtown The office is also solar ready; pre-wired solar conduit during construction, no additional electronic work needed when installing panels. Go outside in the beautiful Arizona weather to have a relaxing lunch, collaborate with your teams for a picturesque meeting or just to enjoy the wonderful views.Location is in the heart of Central Phoenix with close proximity to the Biltmore, Paradise Valley, shops and restaurants.
- Type:
- Other
- Sq.Ft.:
- n/a
- Status:
- Active
- Beds:
- n/a
- Lot size:
- 0.92 Acres
- Year built:
- 1965
- Baths:
- MLS#:
- 6706468
ADDITIONAL INFORMATION
C3 ZONED 8500 SF COMMERCIAL BUILDING LOCATED ON VAN BUREN ST. CURRENTLY AUTO DEALERSHIP WITH TWO BAY DOORS, SHOWROOM, AUTO SHOP AND 31 PARKING SPACES. BUYER TO VERIFY ALL INFORMATION AND MEASUREMENTS. DO NOT DISTURB TENANTS.
- Type:
- Other
- Sq.Ft.:
- n/a
- Status:
- Active
- Beds:
- n/a
- Lot size:
- 0.84 Acres
- Year built:
- 1978
- Baths:
- MLS#:
- 6706472
ADDITIONAL INFORMATION
C3 ZONED 6500 SF COMMERCIAL BUILDING LOCATED ON VAN BUREN ST. CURRENTLY AUTO DEALERSHIP WITH 4 BAY DOORS, SHOWROOM AND 36 PARKING SPACES. BUYER TO VERIFY ALL INFORMATION AND MEASUREMENTS.. DO NOT DISTURB TENANTS.
- Type:
- Other
- Sq.Ft.:
- n/a
- Status:
- Active
- Beds:
- n/a
- Lot size:
- 0.46 Acres
- Year built:
- 2005
- Baths:
- MLS#:
- 6782660
ADDITIONAL INFORMATION
The property consists of a 7,050 SF warehouse situated on 20,000 SF (0.45 AC), zoned light industrial (A-1). The interior of the building is majority warehouse (14' clear) with minimal office, which has two private offices and reception. The yard space is paved and truck well provides users with flexibility for easy loading and unloading. The property is conveniently less than 5 minutes from the I-17 and I-10 and near Downtown Phoenix, making the entire valley easily accessible.
- Type:
- Other
- Sq.Ft.:
- n/a
- Status:
- Active
- Beds:
- n/a
- Lot size:
- 0.06 Acres
- Year built:
- 1973
- Baths:
- MLS#:
- 6781501
ADDITIONAL INFORMATION
Immaculate and spacious 2,608 sq. ft. remodeled office condo available in a prime location! This modernized office space is thoughtfully designed to meet the needs of today's businesses, complete with kitchen facilities for added convenience. The property is strategically situated near Interstate 17 and State Route 51, providing quick and easy access for clients and employees. Surrounded by a diverse range of industry-leading tenants, this location fosters networking opportunities and is positioned in a high-traffic area for excellent visibility. Ample on-site parking ensures hassle-free access for staff and visitors. Perfect for businesses seeking a professional and accessible office environment in a vibrant commercial hub. Must see!
- Type:
- Other
- Sq.Ft.:
- n/a
- Status:
- Active
- Beds:
- n/a
- Lot size:
- 0.03 Acres
- Year built:
- 2005
- Baths:
- MLS#:
- 6780986
ADDITIONAL INFORMATION
This 1,516 SF office condo is located in Greenway Professional Park within the highly sought-after Paradise Valley submarket and offers convenient access to the SR-51, which is less than one mile away. Built in 2005 and zoned C-1, this move-in ready property is ideal for various professional services, such as law firms, marketing agencies, real estate firms, and medical offices. The layout includes a reception area, four large private offices, an open-concept break area, two workstations, and a restroom.
- Type:
- Other
- Sq.Ft.:
- n/a
- Status:
- Active
- Beds:
- n/a
- Lot size:
- 0.02 Acres
- Year built:
- 1987
- Baths:
- MLS#:
- 6612955
ADDITIONAL INFORMATION
Professional ground floor office condominium with efficient layout that includes 6 offices, reception and waiting room area. Prime Central location on I-17 frontage between Bell Road and Greenway with easy access to I-17 and 101. Professionally managed building, association fees include all utilities. This suite comes with 1 reserved covered parking spot and building signage that faces the freeway frontage road. Association fee is $599.00 and includes all utilities, common ground maintenance and roof. Office is occupied, permission is required to show.
$1,060,000
1329 N 29TH Avenue Unit 14 Phoenix, AZ 85009
- Type:
- Other
- Sq.Ft.:
- n/a
- Status:
- Active
- Beds:
- n/a
- Lot size:
- 0.26 Acres
- Year built:
- 2002
- Baths:
- MLS#:
- 6772413
ADDITIONAL INFORMATION
Fantastic business opportunity.
$1,300,000
327 N 25th Avenue Phoenix, AZ 85009
- Type:
- Other
- Sq.Ft.:
- n/a
- Status:
- Active
- Beds:
- n/a
- Lot size:
- 0.31 Acres
- Year built:
- 1986
- Baths:
- MLS#:
- 6772408
ADDITIONAL INFORMATION
327 N 25th Ave offers 7,252 SF of flexible shop space on 0.31 acres of A-1 zoned land, conveniently located near the northeast corner of N 25th Ave and W Van Buren St. The property features two grade-level doors (18' x 14' and 10' x 14'), with a clear height ranging from 13'2'' to 18'5'', and two access points for easy ingress and egress. Currently, ±1,800 SF is leased on a month-to-month basis, providing $800 in monthly income, making this an ideal investment for owner-users seeking rental income or the option to fully occupy the 7,252 SF.

Information deemed reliable but not guaranteed. Copyright 2024 Arizona Regional Multiple Listing Service, Inc. All rights reserved. The ARMLS logo indicates a property listed by a real estate brokerage other than this broker. All information should be verified by the recipient and none is guaranteed as accurate by ARMLS.
Phoenix Real Estate
The median home value in Phoenix, AZ is $430,000. This is lower than the county median home value of $456,600. The national median home value is $338,100. The average price of homes sold in Phoenix, AZ is $430,000. Approximately 52.06% of Phoenix homes are owned, compared to 40.81% rented, while 7.13% are vacant. Phoenix real estate listings include condos, townhomes, and single family homes for sale. Commercial properties are also available. If you see a property you’re interested in, contact a Phoenix real estate agent to arrange a tour today!
Phoenix, Arizona has a population of 1,591,119. Phoenix is more family-centric than the surrounding county with 31.58% of the households containing married families with children. The county average for households married with children is 31.17%.
The median household income in Phoenix, Arizona is $64,927. The median household income for the surrounding county is $72,944 compared to the national median of $69,021. The median age of people living in Phoenix is 34.1 years.
Phoenix Weather
The average high temperature in July is 104.5 degrees, with an average low temperature in January of 43.2 degrees. The average rainfall is approximately 9.2 inches per year, with 0 inches of snow per year.








