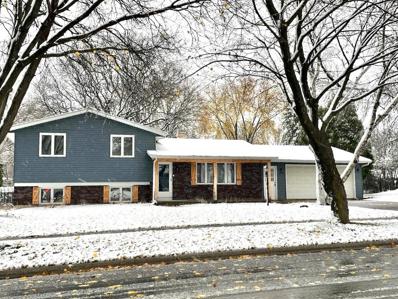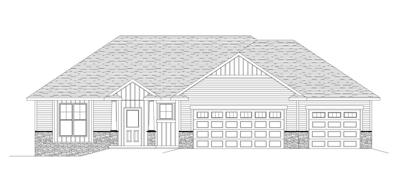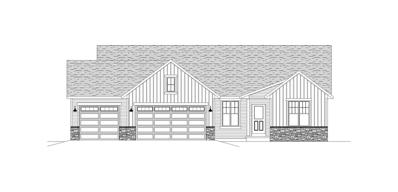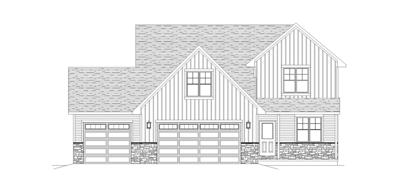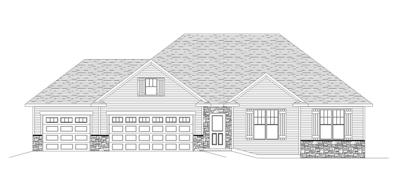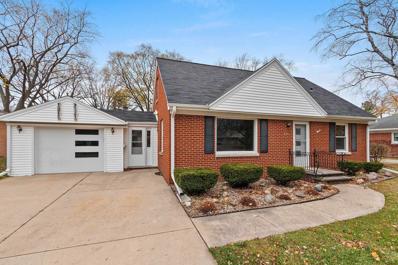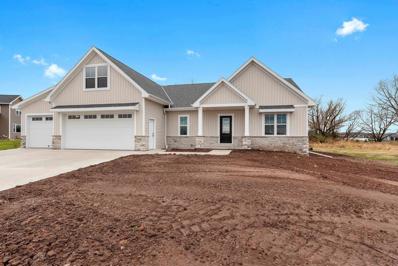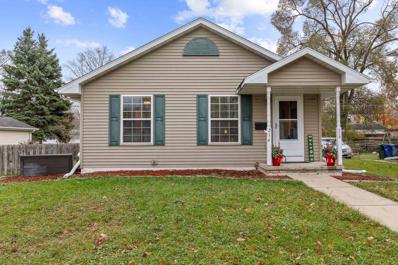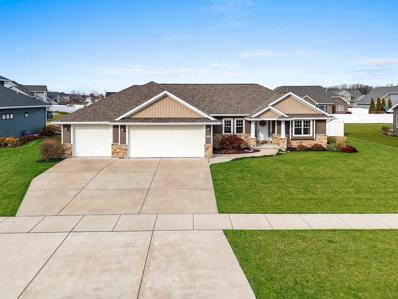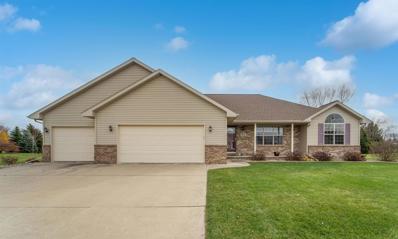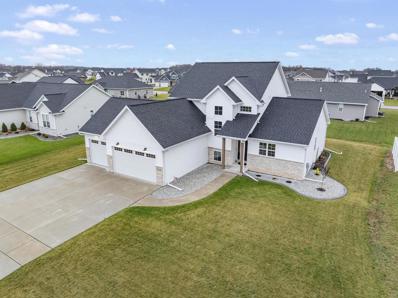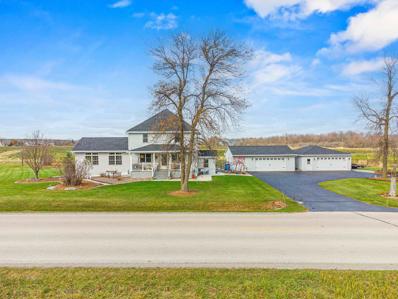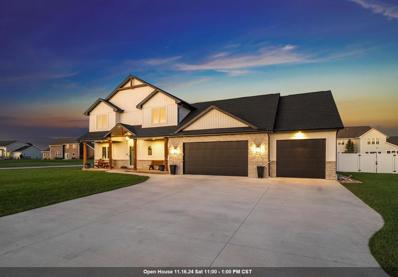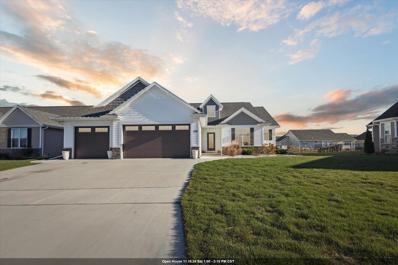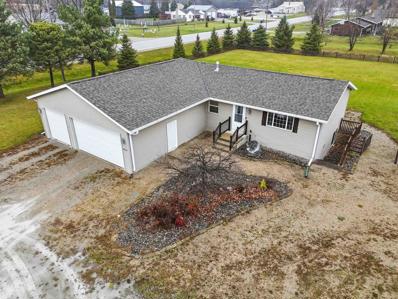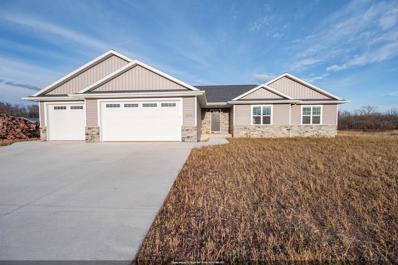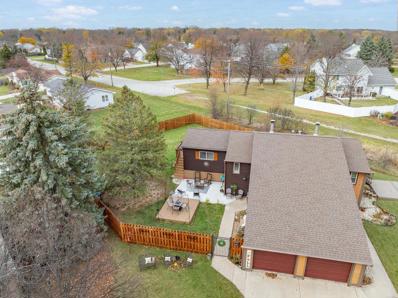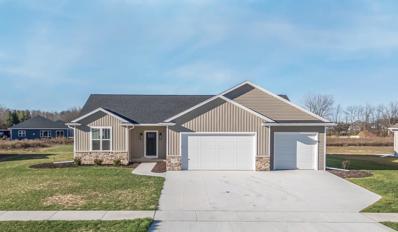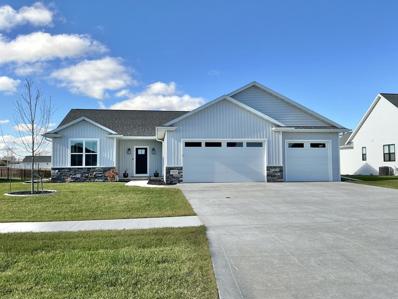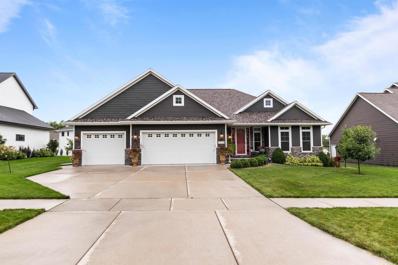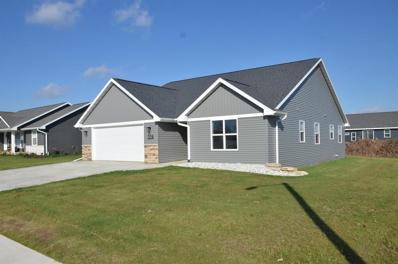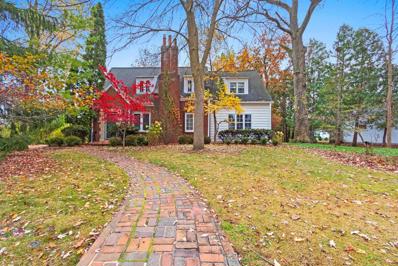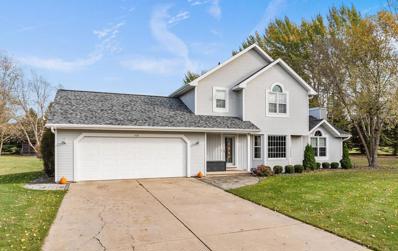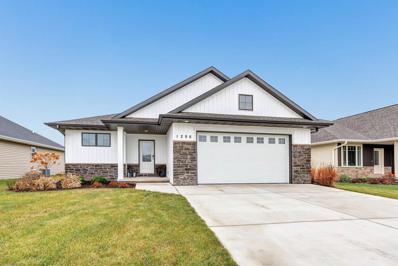De Pere WI Homes for Sale
- Type:
- Single Family
- Sq.Ft.:
- 1,886
- Status:
- NEW LISTING
- Beds:
- 4
- Lot size:
- 0.35 Acres
- Year built:
- 1978
- Baths:
- 2.00
- MLS#:
- WIREX_RANW50301269
ADDITIONAL INFORMATION
Spacious 4-bedroom, 2-bath split-level has an unusual walk-out design, perfect for comfortable everyday living in style! Enjoy the spacious fenced yard offering security, a patio & shed for extra storage. The main level features a bright southern sun filled living room, while the lower level offers a cozy family room with a wood-burning fireplace, patio doors, wet bar & full-size refrigerator too. In the lowest level is a rec room for crafts, a home gym or whatever it is you choose. This home offers a lot of flexibility & an abundance of space inside and out with functionality in a desirable setting. The yard is an outside oasis & with the proximity to schools & more you can't go wrong. Come see how this home meets your needs!
- Type:
- Single Family
- Sq.Ft.:
- 1,605
- Status:
- NEW LISTING
- Beds:
- 3
- Lot size:
- 0.82 Acres
- Baths:
- 2.00
- MLS#:
- WIREX_RANW50301248
ADDITIONAL INFORMATION
Stunning new build ranch home by Bartolazzi Custom Builders! Home features open concept design with cathedral ceilings, kitchen showcasing large center island and walk-in pantry. Three sizable bedrooms including primary with en-suite and huge walk-in closet. Lower level stubbed for bathroom and has egress window. Extra deep .82 acre lot. 3 stall garage for extra storage. Ideal location with easy access to the highway.
- Type:
- Single Family
- Sq.Ft.:
- 2,575
- Status:
- NEW LISTING
- Beds:
- 4
- Lot size:
- 0.23 Acres
- Year built:
- 2024
- Baths:
- 4.00
- MLS#:
- WIREX_RANW50301231
ADDITIONAL INFORMATION
BUILT BY LEXINGTON HOMES, INC- A FOCUS ON ENERGY CERTIFIED HOME- LOT 4- This split bedroom design offers over 2500 sqft with 4 bdrms, 3.5 baths, a family room, and a garage with basement access! Kitchen with custom painted cabinets, a bump out dinette, large island with snack counter, and a large walk in pantry overlooks the great room that features an electric fireplace. Primary suite offers a tray ceiling, private bath with walk in tile shower, and dual sinks. Zero entry. ***All offers received after 12:00 pm on Fridays will be addressed by the seller on Monday***
- Type:
- Single Family
- Sq.Ft.:
- 1,786
- Status:
- NEW LISTING
- Beds:
- 3
- Lot size:
- 0.24 Acres
- Year built:
- 2024
- Baths:
- 2.00
- MLS#:
- WIREX_RANW50301226
ADDITIONAL INFORMATION
BUILT BY LEXINGTON HOMES, INC- A FOCUS ON ENERGY CERTIFIED HOME- LOT 3- This split bedroom design offers over 1700 sqft with 3 bdrms, 2 full baths, and a garage with basement access! Kitchen with custom painted cabinets, a bump out dinette, large island with snack counter, and a large walk in pantry overlooks the great room that features a stepped tray ceiling and an electric fireplace. Primary suite offers a tray ceiling, private bath with walk in tile shower, and dual sinks. All bedrooms with walk in closets. ***All offers received after 12:00 pm on Fridays will be addressed by the seller on Monday***
- Type:
- Single Family
- Sq.Ft.:
- 2,116
- Status:
- NEW LISTING
- Beds:
- 4
- Lot size:
- 0.29 Acres
- Year built:
- 2024
- Baths:
- 3.00
- MLS#:
- WIREX_RANW50301221
ADDITIONAL INFORMATION
BUILT BY LEXINGTON HOMES, INC- A FOCUS ON ENERGY CERTIFIED HOME- LOT 2- Offering plenty of space with 4 bdrms, 2 1/2 baths, and a den/office this home is sure to please! Open concept design features a kitchen with custom cabinets, island with snack counter, and a corner pantry which overlooks the great room with an electric fireplace. Primary suite offers a tray ceiling, and a private bath. All bedrooms with walk in closets and a 2nd floor laundry for added convenience. Mud room entrance from garage also features a large walk in closet.***All offers received after 12:00 pm on Fridays will be addressed by the seller on Monday***
- Type:
- Single Family
- Sq.Ft.:
- 2,591
- Status:
- NEW LISTING
- Beds:
- 4
- Lot size:
- 0.45 Acres
- Year built:
- 2024
- Baths:
- 4.00
- MLS#:
- WIREX_RANW50301217
ADDITIONAL INFORMATION
BUILT BY LEXINGTON HOMES, INC- A FOCUS ON ENERGY CERTIFIED HOME- LOT 1- Offering over 2500 sqft with 4 bdrms, 2 1/2 baths, and a family room! Kitchen with custom cabinets, large island with snack counter, and a corner pantry overlooks the great room that features an electric fireplace and open staircase to the lower level. Primary suite offers a tray ceiling, private bath with walk in tile shower and dual sinks, and large walk in closet. Garage with basement access. Zero entry. ***All offers received after 12:00 pm on Fridays will be addressed by the seller on Monday***
$275,000
825 N CLAY STREET De Pere, WI 54115
- Type:
- Single Family
- Sq.Ft.:
- 2,026
- Status:
- NEW LISTING
- Beds:
- 3
- Lot size:
- 0.23 Acres
- Year built:
- 1950
- Baths:
- 2.00
- MLS#:
- WIREX_RANW50301199
ADDITIONAL INFORMATION
Welcome home to this spacious home in highly desirable East De Pere school district. This home feature 2 large living areas, great for entertaining. Nicely updated throughout. New floors in the living room. Large mudroom off the tandem 3 stall garage. Upper level is being used as the master and have a full bath. Main floor features 2 bedrooms and another full bath. Lower level has a den and another rec room. All situated on a quiet street conveniently located near schools, shopping, and transportation.
$719,900
1490 BRAYDEN LANE De Pere, WI 54115
- Type:
- Single Family
- Sq.Ft.:
- 3,383
- Status:
- NEW LISTING
- Beds:
- 4
- Lot size:
- 0.35 Acres
- Year built:
- 2024
- Baths:
- 3.00
- MLS#:
- WIREX_RANW50301189
- Subdivision:
- RED HAWK LANDING
ADDITIONAL INFORMATION
Beautiful new ranch located in Red Hawk Landing Subdivision. Open floor plan offers the feeling of comfort and coziness. Impressive beamed ceiling and fireplace w/ built-ins warm the living room which flows into an amazing kitchen w/ abundant custom cabinets, center island, quartz counters, stunning tiled backsplash & pantry. Dinette bursting w/ natural light leads to covered porch w/ extended patio for outdoor entertaining. Primary suite offers tray ceiling, walk-in closet and primary bath with quartz vanity, dual sinks & tiled walk-in shower. You will appreciate the extra space to relax and entertain with the spacious Bonus Room and finished LL with large Rec Room, 4th Bedroom & Full Bath. Private backyard backing up to conservancy. Move in and enjoy!
$269,900
216 N HURON STREET De Pere, WI 54115
- Type:
- Single Family
- Sq.Ft.:
- 1,733
- Status:
- NEW LISTING
- Beds:
- 3
- Lot size:
- 0.17 Acres
- Year built:
- 2004
- Baths:
- 3.00
- MLS#:
- WIREX_RANW50301128
ADDITIONAL INFORMATION
Charming home with lots of space! 1 Story ranch built in 2004 w/finished basement and 2 stall attached garage w/alley access. 1st floor laundry room, main level master bedroom w/half bath. Open kitchen w/eat in dining area and sliding patio doors to side yard. Basement has finished bedroom w/egress window, full bath, and 2 BONUS rooms currently configured as bedrooms. Updated furnace. Central air. Convenient East De Pere location close to many amenities, parks, fox river, fox river trail, schools, movie theatre, and Broadway district
$529,900
2170 ROWLING ROAD De Pere, WI 54115
- Type:
- Single Family
- Sq.Ft.:
- 1,751
- Status:
- NEW LISTING
- Beds:
- 3
- Lot size:
- 0.36 Acres
- Year built:
- 2014
- Baths:
- 3.00
- MLS#:
- WIREX_RANW50301125
ADDITIONAL INFORMATION
Welcome home to this charming ranch home in the Hemlock Creek Subdivision! This home features a very modern open concept first floor layout, with fireplace and quartz island overlooking living room. Rustic beams accent the living space, with a spacious master bedroom with walk in closet and tile shower in mstr. Bath. First floor also contains laundry, an extra half bath, and endless space in the walk in butler pantry. Bump out dinet with patio doors out to the fenced in backyard, complete with concrete patio. Basement is ready for future expansion, stubbed for another bath with garage access stairway from the 3.5 stall garage. Check it out today!
- Type:
- Single Family
- Sq.Ft.:
- 2,523
- Status:
- Active
- Beds:
- 3
- Lot size:
- 0.42 Acres
- Year built:
- 2003
- Baths:
- 3.00
- MLS#:
- WIREX_RANW50300981
ADDITIONAL INFORMATION
Check out this 3 BR, 3BA ranch with amazing spaces in the desirable Shadow Ridge subdivision, Town of Lawrence! Open floor plan, large family room w/vaulted ceilings perfect for gathering. Dream kitchen w/white cabinetry, center island, walk in pantry, newer appliances. You will love the sizable bedrooms and closets, primary with ensuite and walk in shower. Convenient first floor laundry. Enjoy finished lower level w/ rec room and huge bar, full BA and additional flex room! Generous .42+/- acre lot, stamped patio, 10x12 storage shed and mature surrounding landscape! Updates include: roof, water heater, poured concrete landscape curbing and more!
$674,900
1928 WIZARD WAY De Pere, WI 54115
- Type:
- Single Family
- Sq.Ft.:
- 2,589
- Status:
- Active
- Beds:
- 4
- Lot size:
- 0.29 Acres
- Year built:
- 2021
- Baths:
- 3.00
- MLS#:
- WIREX_RANW50301014
ADDITIONAL INFORMATION
Stunning 2 story home in sought after De Pere location! Home showcase modern amenities from the lighting, quartz countertops, and details throughout the home. Open concept allows for an amazing entertaining space. Chef's kitchen features large central island, pantry, and dining area. Living room with cozy gas fire place and wood display shelving. Main level primary bedroom has spacious en-suite with dual vanities and walk-in closet. The upper level boasts three bedrooms all with walk-in closets. Lower level ready to be finished with egress window and stubbed for bathroom. Insulated three car garage for added storage. Must see home!
- Type:
- Single Family
- Sq.Ft.:
- 2,048
- Status:
- Active
- Beds:
- 4
- Lot size:
- 1.92 Acres
- Year built:
- 1913
- Baths:
- 2.00
- MLS#:
- WIREX_RANW50301002
ADDITIONAL INFORMATION
Town of Lawrence. Beautiful completely updated 2 story farm house with all the charm and modern updates! This home has been cared for and loved. Home offers 4 bedrooms, 2 full bathrooms, large great room that was added on, just under 2 acres, 2 wonderful 2.5 detached garages one being heated and cooled. this property has so many updates to list but some being, roofs, windows, siding, sidewalks, decks, patio, driveway, bathrooms, Great room and so much more! If you are looking for a little county life with a wonderful updated farm house do not miss this opportunity!
- Type:
- Single Family
- Sq.Ft.:
- 3,269
- Status:
- Active
- Beds:
- 5
- Lot size:
- 0.53 Acres
- Year built:
- 2021
- Baths:
- 4.00
- MLS#:
- WIREX_RANW50300936
- Subdivision:
- HEMLOCK SOUTH
ADDITIONAL INFORMATION
Gorgeous 5BR/3.5BA Colonial on a corner cul-de-sac lot features a fully-equipped kitchen w/ suite of ss LG appliances, stone counters, large prep-isle w/farm-sink & walk-in pantry! LR w/gas FP & XL transom picture windows overlook vinyl-fenced manicured back yard w/2-section patio. French doors lead to a cozy office; a nearby half-bath & mud-room w/lockers completes the main floor. Grand stairs lead to upr lvl offering primary bed w/walk-in cls & dual-vanity en-suite w/impressive tile walk-in shower. 3 add'l beds share a twin-van split bath. 2nd floor laundry w/W+D & character tile central to bedrooms. LL adds 650+sqft composed of a spacious fam-rm, playroom, & 5th bed w/ adjacent full bath. 3+stall tandem garage w/ bsmt acc. Hemlock Creek Schools! 2021 custom-build by Cypress Homes.
- Type:
- Single Family
- Sq.Ft.:
- 3,067
- Status:
- Active
- Beds:
- 3
- Lot size:
- 0.23 Acres
- Year built:
- 2021
- Baths:
- 3.00
- MLS#:
- WIREX_RANW50300930
ADDITIONAL INFORMATION
Built in 2021, this 3-bedroom, 2.5-bath ranch sits on a charming suburban cul-du-sac near De Pere schools & area businesses. Step into an inviting main living area with high vaulted ceilings, an open floor plan, & gas stone fireplace. The kitchen shines with stainless steel appliances, modern light fixtures, pantry with coffee nook, quartz countertops, & a peninsula for added seating. Off the dining area, sliding doors lead to a stamped concrete patio, great for outdoor gatherings. All bedrooms come with spacious walk-in closets, & the master suite includes a sunlit bath with a tiled shower and double vanity. Downstairs, the spacious lower level is recently partially finished as a family room with a bar anchoring the end of the room , Home is equipped with Central VAC for easy cleaning!
- Type:
- Single Family
- Sq.Ft.:
- 2,054
- Status:
- Active
- Beds:
- 3
- Lot size:
- 1.21 Acres
- Year built:
- 1948
- Baths:
- 2.00
- MLS#:
- WIREX_RANW50300928
ADDITIONAL INFORMATION
Country living on 1.21 acres located between De Pere and Appleton. 3 bedroom + an Office/4th BR and 2 full baths with an attached 4 car garage as well as a detached 20X20 garage. Neat and Clean and immediately available ! Attached garage is 29' wide and 25' deep for 16' and the 44' deep for the remaining 13'(3rd stall is tandem and is 44' deep.
- Type:
- Single Family
- Sq.Ft.:
- 1,665
- Status:
- Active
- Beds:
- 3
- Lot size:
- 0.3 Acres
- Year built:
- 2024
- Baths:
- 2.00
- MLS#:
- WIREX_RANW50300932
ADDITIONAL INFORMATION
Stunning custom home built by Bartolazzi Custom Builders. Spacious ranch home showcases open concept living room and kitchen with tons of natural light. Kitchen features center island and huge pantry (8x6). Primary bedroom with walk-in closet and en-suite bathroom. Lower level ready to be finished with two egress windows and stubbed for bathroom. Large three car garage allows for added storage. Convenient laundry room off of garage entry. Great De Pere location in West De Pere schools and easy highway access. Must see!
- Type:
- Condo
- Sq.Ft.:
- 1,245
- Status:
- Active
- Beds:
- 2
- Year built:
- 1986
- Baths:
- 2.00
- MLS#:
- WIREX_RANW50300915
ADDITIONAL INFORMATION
Nestled at the end of a cul-de-sac in East De Pere, this condo offers privacy and prime access to the East River Trail. The upper level features a cozy wood-burning fireplace, a versatile family room, and a patio that opens to a large, cedar fenced backyard?perfect for outdoor gatherings, entertaining and great for pets! The lower level provides spacious bedrooms and a convenient laundry space. With a 1-stall attached garage, long driveway and extra parking, there is plenty of room for friends and family to come visit your new home! Schedule your showing today!
- Type:
- Single Family
- Sq.Ft.:
- 1,813
- Status:
- Active
- Beds:
- 3
- Lot size:
- 0.43 Acres
- Year built:
- 2024
- Baths:
- 2.00
- MLS#:
- WIREX_RANW50300883
- Subdivision:
- AUTUMN HEIGHTS
ADDITIONAL INFORMATION
New Construction Ranch Home by Midwest Design Homes! This Dalton Plan 2024 Showcase Home features vaulted ceilings throughout the dining, living, and family rooms, plus a massive walk-in pantry. The main level offers 3 bedrooms, with a primary suite, tile shower, dual vanity, and a walk-in closet. The lower level is ready for future expansion, complete with a full stubbed bath and an egress window. Plus, this home is Focus on Energy certified and includes a Lifetime Dry Basement Guarantee! Included All Kitchen Appliances, lawn and patio!
$499,900
1057 Nutmeg DRIVE De Pere, WI 54115
- Type:
- Single Family
- Sq.Ft.:
- 1,813
- Status:
- Active
- Beds:
- 3
- Lot size:
- 0.29 Acres
- Year built:
- 2023
- Baths:
- 2.00
- MLS#:
- WIREX_METRO1899207
ADDITIONAL INFORMATION
Brand new open concept large 3 bedroom split ranch in highly desired West De Pere subdivision. Master suite includes large bedroom, walk-in closet, and large bathroom with beautifully tiled walk-in shower. The open concept living space is great for entertaining, has high ceilings and gas fireplace. Kitchen includes stainless steel appliances from Van Vredees and you're sure to love the large walk-in pantry with coffe bar. The yard has beem professional landscaping by Forever Green. New six person Vita Hot Tub for you to relax in and an oversized 20x25 patio to host all your outside gatherings. Come see this move in ready home today!
$735,000
4020 DOLLAR LANE De Pere, WI 54115
- Type:
- Single Family
- Sq.Ft.:
- 3,325
- Status:
- Active
- Beds:
- 3
- Lot size:
- 0.27 Acres
- Year built:
- 2019
- Baths:
- 4.00
- MLS#:
- WIREX_RANW50300765
- Subdivision:
- CROSSING AT DOLLAR CREEK
ADDITIONAL INFORMATION
Charming ranch home in the desirable Ledgeview community! The open layout features a gourmet kitchen with quartz countertops, a butler's pantry, and a large center island. The living room boasts a Heat & Glo gas fireplace that heats up to 2,500 sq. ft. The primary suite includes a walk-in closet, dual vanities, a tiled shower, and a glass-lit cabinet. Two additional bedrooms and a full bath are on the opposite wing. The lower level offers a family room and full bath. A fenced yard with a patio completes this ideal home for modern living and entertaining. the LL Family Room & LL Den/Office have exposed floor joists.
- Type:
- Single Family
- Sq.Ft.:
- 1,647
- Status:
- Active
- Beds:
- 3
- Lot size:
- 0.3 Acres
- Year built:
- 2023
- Baths:
- 2.00
- MLS#:
- WIREX_RANW50300736
- Subdivision:
- WATERVIEW HEIGHTS
ADDITIONAL INFORMATION
This modern farmhouse-style 3-bed, 2-bath home offers contemporary living w/ charming rustic aesthetic in a newer subdivision. The open-concept layout features a spacious living area w/ vaulted ceilings, & large windows that flood the space w/ natural light. The kitchen is a chef's dream, boasting quartz counters, SS appliances & a large island perfect for entertaining. The primary suite includes a WIC & an en-suite bathroom w/ a large walk-in shower. Two additional bedrooms share a full bath, ideal for guests or a home office. An attached 2-stall garage provides ample parking & storage w/ x-deep 2nd stall, while the exterior showcases maintenance free siding, stone & a welcoming front entry. Situated w/ convenient access to shopping, dining, & schools. Call today!
- Type:
- Single Family
- Sq.Ft.:
- 2,530
- Status:
- Active
- Beds:
- 4
- Lot size:
- 0.3 Acres
- Year built:
- 1946
- Baths:
- 3.00
- MLS#:
- WIREX_RANW50300728
- Subdivision:
- URBANDALE PARK
ADDITIONAL INFORMATION
Located in highly sought-after E De Pere area, this home sits at the end of a cul-de-sac; adjacent to the St. Norbert Abbey & just blocks to the Fox River. Lovingly maintained for 45 years by the owner, this home is a once-in-a-generation opportunity! The charming character of this home includes custom woodwork, built-ins, light-filled rooms, HW floors & bedrm dormers. The 1st flr offers an eat-in kitchen & dining rm w/floor to ceiling windows. The dining rm flows into the formal living room & a large fam rm w/exposed brick, wainscotting, floor to ceiling windows to the back yard & a door to the back patio. Upstairs offers 4 bedrms & 2 bathrms. 2 car garage. All offers are due by 11/11/24 at 5 pm, Offers will be reviewed by seller on 11/12/24. As is, where is sale.
- Type:
- Single Family
- Sq.Ft.:
- 2,344
- Status:
- Active
- Beds:
- 3
- Lot size:
- 1.73 Acres
- Year built:
- 1992
- Baths:
- 3.00
- MLS#:
- WIREX_RANW50300655
ADDITIONAL INFORMATION
Located on a sprawling 1.73 ac partially wooded lot, this 3BR/2.5BA Contempo-Colonial 1.5 story features a fully-equipped kitchen w/ suite of ss appliances ('21) maple cabs & fam-rm w/ impressive hewn teak HW floor & gas FP! Dining w/ bumpout & FR both walk out to paver double-patio ('17) w/ built in BBQ & fire-pit. Expansive yard w/ swing-set, powered gazebo w/ stove 330' added drainage tile. LR w/ bay bump-out, 1st floor laundry w/ W+D & half-bath complete the main floor. Upper offers a suite w/ cathedral ceiling, walk-in closet & full bath. Beds 2 & 3 share a 2nd full bath. Beautifully finished LL adds 540 sqft composed of a rec-rm w/ stone-topped bar/back-bar ('19) & cozy den w/ gas FP. Roof+gutters w/ top '20. Other great updates: plank-floor ('19), OH door+springs, WH ('21) and more!
$459,900
1296 BRAYDEN LANE De Pere, WI 54115
- Type:
- Single Family
- Sq.Ft.:
- 1,738
- Status:
- Active
- Beds:
- 3
- Lot size:
- 0.25 Acres
- Year built:
- 2021
- Baths:
- 2.00
- MLS#:
- WIREX_RANW50300653
ADDITIONAL INFORMATION
Better than new this 3 year young split bedroom ranch is move in ready! Home features open concept floor plan, spacious living room with corner gas fireplace, beautiful white kitchen cabinetry, island has GRANITE counters, walk-in pantry, stainless appliances included, large master suite offers a full bath w/walk in shower, all bedrooms have walk-in closets, 1st-floor laundry washer/dryer included, covered patio overlooks conservancy with AMAZING sunsets, hot tub, central air, the lower level awaits your finishing touches offering rough in for half bath (just add fixtures) and dry walled family room area (apx 1000 sq ft) choose your flooring and colors! Private rear yard, nicely landscaped, front yard sprinkler system, Focus on energy certified home. Don't wait on this one!
| Information is supplied by seller and other third parties and has not been verified. This IDX information is provided exclusively for consumers personal, non-commercial use and may not be used for any purpose other than to identify perspective properties consumers may be interested in purchasing. Copyright 2024 - Wisconsin Real Estate Exchange. All Rights Reserved Information is deemed reliable but is not guaranteed |
De Pere Real Estate
The median home value in De Pere, WI is $385,000. This is higher than the county median home value of $268,900. The national median home value is $338,100. The average price of homes sold in De Pere, WI is $385,000. Approximately 60.67% of De Pere homes are owned, compared to 35.71% rented, while 3.62% are vacant. De Pere real estate listings include condos, townhomes, and single family homes for sale. Commercial properties are also available. If you see a property you’re interested in, contact a De Pere real estate agent to arrange a tour today!
De Pere, Wisconsin has a population of 25,216. De Pere is more family-centric than the surrounding county with 33.3% of the households containing married families with children. The county average for households married with children is 31.53%.
The median household income in De Pere, Wisconsin is $74,799. The median household income for the surrounding county is $68,799 compared to the national median of $69,021. The median age of people living in De Pere is 36 years.
De Pere Weather
The average high temperature in July is 80.1 degrees, with an average low temperature in January of 8.6 degrees. The average rainfall is approximately 30 inches per year, with 46.1 inches of snow per year.
