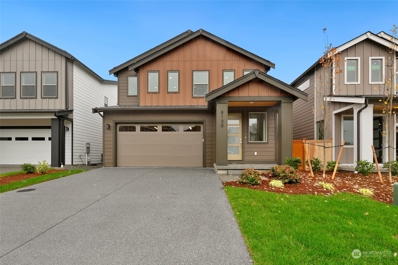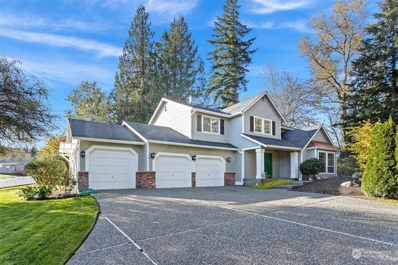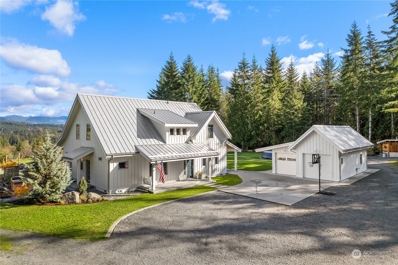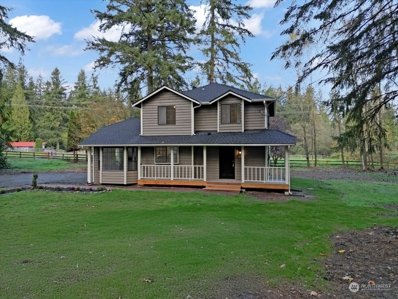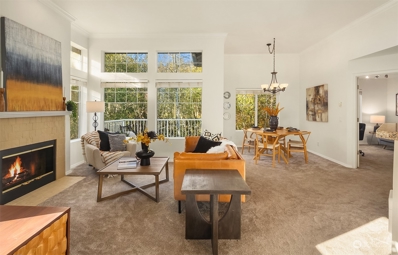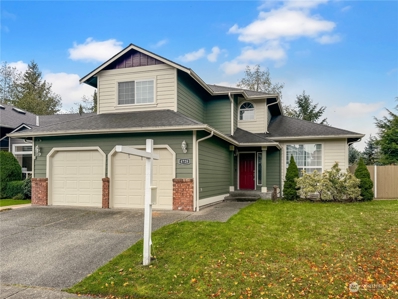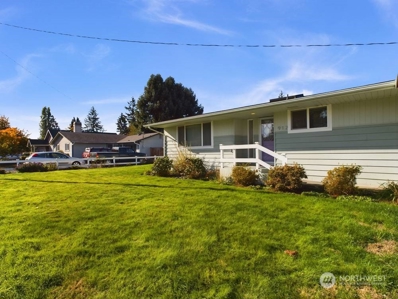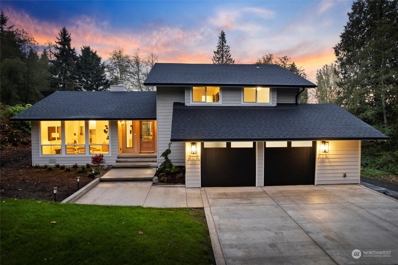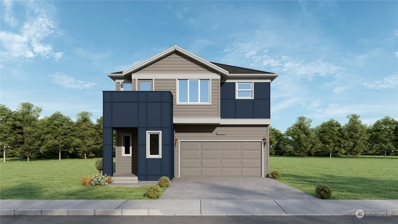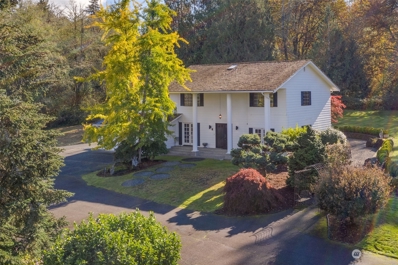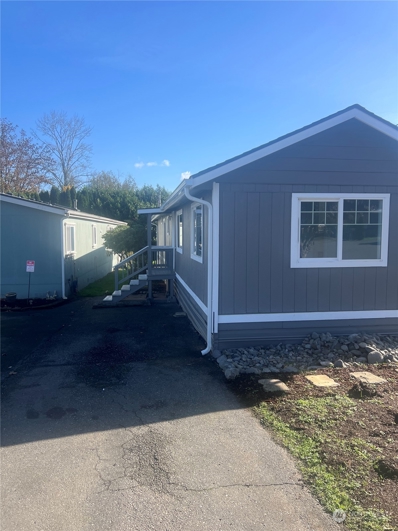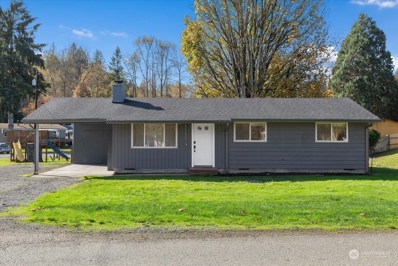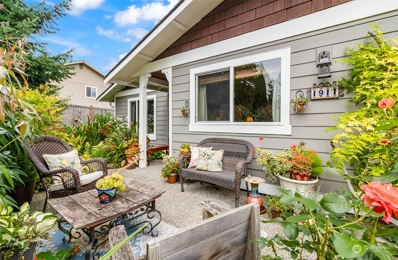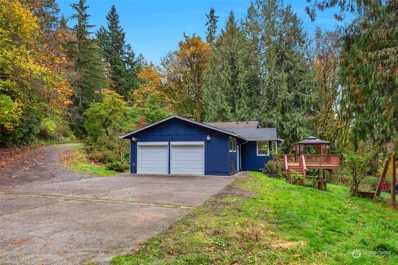Snohomish WA Homes for Sale
- Type:
- Single Family
- Sq.Ft.:
- 1,880
- Status:
- NEW LISTING
- Beds:
- 4
- Year built:
- 2024
- Baths:
- 4.00
- MLS#:
- 2310322
- Subdivision:
- Mill Creek
ADDITIONAL INFORMATION
Welcome home to Cathcart Crossing, where comfort and community converge! Ideally located with easy access to major highways and everything you need within reach. The 4 bedroom Addison plan features a ground level en-suite for guests. High ceilings and huge windows enhance the main floor including chef’s kitchen centered by huge island kitchen w/ seating, bright dining room, and great room that leads to deck overlooking fenced yard space. The 3rd floor provides functionality w/a luxury primary ensuite, 2 sizable bedrooms, full bath & utility room. Complete w/our NEW finish package of white cabinets, matte black accents & more modern touches! Don’t miss the pickleball court and park! Buyers must register their broker on first site visit.
- Type:
- Single Family
- Sq.Ft.:
- 1,548
- Status:
- NEW LISTING
- Beds:
- 3
- Year built:
- 2024
- Baths:
- 3.00
- MLS#:
- 2310320
- Subdivision:
- Mill Creek
ADDITIONAL INFORMATION
The Capri plan offers a main floor bedroom/office & 3/4 bath! Soaring ceilings & extra-large windows provide ample light throughout! Chef's peninsula kitchen offers breakfast bar seating overlooking the dining area & great room. Don't miss the luxury primary bedroom w/ ensuite. A 3rd bedroom, full bath & utility room complete the upper floor. PLUS deck, fenced in yard & 2 car garage. You’ll love the white cabinets & modern matte black accents! Cathcart Crossing is ideally located with easy access to major highways and everything you need within reach. Don’t miss the pickleball court & community park! Ask about Builder Incentives through DHI Mortgage! Buyers must register their broker on their first site visit.
- Type:
- Single Family
- Sq.Ft.:
- 1,428
- Status:
- NEW LISTING
- Beds:
- 2
- Year built:
- 2024
- Baths:
- 3.00
- MLS#:
- 2310317
- Subdivision:
- Mill Creek
ADDITIONAL INFORMATION
Welcome Home! Cathcart Crossing is where comfort & community converge! Ideally located with easy access to major highways & everything you need within reach. The Bennett plan plus flex space offers extra finished garage living space, completed with heating and cooling! The open concept main floor boasts high ceilings & extra-large windows providing ample light throughout! Chef's kitchen has tons of cabinets & peninsula w/breakfast bar seating overlooks the dining area & great room w/deck overlooking fenced yard. Upstairs, a lux primary ensuite, 2nd bed, full bath & utility room. You’ll love the NEW white cabinets & modern matte black accents! Don’t miss the pickleball court & park! Buyers must register broker on first site visit.
$1,159,995
12303 67th Park SE Snohomish, WA 98296
- Type:
- Single Family
- Sq.Ft.:
- 2,340
- Status:
- NEW LISTING
- Beds:
- 4
- Baths:
- 3.00
- MLS#:
- 2310243
- Subdivision:
- Mill Creek
ADDITIONAL INFORMATION
Welcome to Remington East, located just East of Mill Creek & Bothell offering easy access to Seattle & the Eastside with all the charm, tranquility & views of the Snohomish Valley. The Trafton on homesite #40 opens with an inviting foyer, leading to the designated dining room, then to the chef’s kitchen that includes island with seating plus eating nook & open concept great room centered by modern fireplace. The upper floor boasts elegant primary & ensuite w/dual vanity, soaking tub & sizeable walk-in closet. Huge bonus room, 3 additional bedrooms & convenient utility room complete the home. Don't miss the fully fenced yard, park w/pickleball court & spectacular views! Buyers must register their broker on site at the first visit.
- Type:
- Mobile Home
- Sq.Ft.:
- 1,640
- Status:
- NEW LISTING
- Beds:
- 4
- Year built:
- 1984
- Baths:
- 2.00
- MLS#:
- 2309523
- Subdivision:
- Three Lakes
ADDITIONAL INFORMATION
Discover this beautifully remodeled single-level home on 1.34 flat acres, complete with a fantastic shop! A paved circular driveway leads to a charming covered porch—perfect for morning coffee. The open living area features a cozy stove, vaulted ceilings, bay windows, and laminate floors. The warm, spacious kitchen and master bedroom with updated en-suite bathroom add to its appeal. Fantastic layout with three additional bedrooms and updated bath.Enjoy a large covered back deck, vinyl windows, updated plumbing, and a brand new roof. The detached 28x28 shop offers a 16-foot ceiling and ample storage, plus there’s a wood shed. This home also includes a HVAC/heat pump system and is located in the Snohomish School District.
- Type:
- Single Family
- Sq.Ft.:
- 2,528
- Status:
- NEW LISTING
- Beds:
- 4
- Year built:
- 2024
- Baths:
- 3.00
- MLS#:
- 2309422
- Subdivision:
- Snohomish
ADDITIONAL INFORMATION
JUST LISTED WITH $50,000 BUYER BONUS! Brasswood by Conner Homes Our Community is beautifully situated just off Lowell Larimer RD overlooking the Snohomish River Valley w/ scenic agricultural farmland &mountain ranges. Close access to Hwy 9 for your traveling needs to Hwy 522 & I-405. This North Facing home features Light-filled Open Living, Gourmet Kitchen, Hood vent, Italian Oven w/ 5 burner range, Quartz Counters, Bed & bath on main, Engineered Hardwood on main, Dream Primary Suite w/ WIC & 5 pc Bath, Spacious Beds & Bonus Rm/Loft, Covered Outdoor living w/Gas BBQ stub, Smart home technology, 2-car garage. A/C Included! Buyer's Broker must Register Buyer on or before their 1st visit to receive full compensation
$599,000
56 Cedar Avenue Snohomish, WA 98290
- Type:
- Condo
- Sq.Ft.:
- 888
- Status:
- NEW LISTING
- Beds:
- 2
- Year built:
- 1906
- Baths:
- 1.00
- MLS#:
- 2307617
- Subdivision:
- Snohomish
ADDITIONAL INFORMATION
Rare Opportunity to own a piece of history. Welcome to the Ferguson House, Snohomish County's oldest home! Built in 1859 by the founder of Snohomish. Excellent location that is within walking distance to downtown Snohomish shopping, businesses, and restaurants. The home has been updated with new kitchen, wide plank hardwoods, new appliances, new windows, custom millwork, electrical updates, and period details. Nestled at the end of a picturesque cul-de-sac, the home includes 2 bedrooms, 1 bathroom, main floor living and dining areas, a covered rear porch, fenced yard, and a one-car garage. This is a must-see to appreciate the attention to detail and the spectacular river views. Set an appointment today to view this exceptional property.
$850,000
429 21st Drive Snohomish, WA 98290
- Type:
- Single Family
- Sq.Ft.:
- 2,373
- Status:
- NEW LISTING
- Beds:
- 4
- Year built:
- 2015
- Baths:
- 3.00
- MLS#:
- 2308825
- Subdivision:
- Snohomish
ADDITIONAL INFORMATION
Stunning Cherry Hill Farm 4-bed, 2.5-bath home with office in desirable city of Snohomish! This spacious retreat boasts a covered rear patio, fenced backyard, and ample space for entertaining. The open-concept floor plan includes a chef's kitchen with quartz counters, large center island, walk-in pantry, and main-level bonus room. Upstairs, the luxurious primary suite features a 5-piece en suite bath and walk-in closet, while 3 additional bedrooms and a convenient utility room complete the home. Located near top schools, parks, restaurants, and with easy access to Hwy 9 and Blackmans Lake—this home is a must-see!
$1,100,000
13015 175th Drive SE Snohomish, WA 98290
- Type:
- Single Family
- Sq.Ft.:
- 3,001
- Status:
- NEW LISTING
- Beds:
- 4
- Year built:
- 2006
- Baths:
- 3.00
- MLS#:
- 2301399
- Subdivision:
- Roosevelt
ADDITIONAL INFORMATION
Discover a charming style of living in desirable Roosevelt Ridge. Designed w/comfort & elegance, this home features beautiful wainscoting, vaulted ceiling, hardwood floors, A/C & open concept family room w/classic stone FP. The gourmet kitchen W/Quartz countertops, SS appliances, a center island & plenty of cabinetry make this the heart of the home. Upstairs, indulge in the luxurious primary suite W/5 piece en suite w/all the comforts. 3 additional bedrooms as well as a spacious bonus/media room is ideal for movie/game nights. Outside the gorgeous covered patio is a fantastic way to extend your living space all year long when you entertain. The location blends the best of country living while embracing the surrounding beauty of Snohomish.
$1,049,000
11511 188th Street SE Snohomish, WA 98296
- Type:
- Single Family
- Sq.Ft.:
- 2,054
- Status:
- NEW LISTING
- Beds:
- 4
- Year built:
- 1994
- Baths:
- 3.00
- MLS#:
- 2308730
- Subdivision:
- Snohomish
ADDITIONAL INFORMATION
Welcome to your dream home in the sought-after Maltby area! This meticulously maintained 4-bedroom, 2.5-bath Craftsman-style residence sits on a spacious .45-acre lot, offering serene territorial views. Step inside to a bright living room with vaulted ceilings and an elegant dining area featuring a bay window overlooking the park-like yard. The gourmet kitchen boasts stone countertops, a gas cooktop, and a double oven, perfect for culinary enthusiasts. The luxurious master suite includes a walk-in closet and a spa-like 5-piece bath. Enjoy recent updates like new carpets, LVP floors, cabinets and S/S appliances. Located in the quiet Brookwood Terrace neighborhood with easy access to Everett, and top-rated Snohomish schools.
$2,470,000
21520 72nd St Se Snohomish, WA 98290
- Type:
- Single Family
- Sq.Ft.:
- 2,920
- Status:
- NEW LISTING
- Beds:
- 4
- Year built:
- 2012
- Baths:
- 3.00
- MLS#:
- 2308407
- Subdivision:
- Snohomish
ADDITIONAL INFORMATION
A Peaceful Sanctuary with Scandinavian Flare! This Extraordinary 20 acre Haven is defined by beauty, simplicity & a strong connection to nature w/Endless Exploration in Adjacent 2000+ acres of state land! The Fine Craftsmanship & Design evident throughout the home is Exceptional. Beautiful Reclaimed Fir Floors, Light filled Great Room, Eye-catching Tulikivi Fireplace & Stunning Views Welcome you Home! Sophisticated Kitchen w/Island, Quartz Counters & Custom Maple Cabinets. Main Floor Primary w/Luxury Ensuite + Den. Upstairs equally as inviting; 3 comfortable bdrms + 3 more beautiful spaces! Spectacular Grounds ~ Life Enhancing Sauna & Plunge/Above Ground Pool ~ Walking Traills & Volleyball ~ Gorgeous Hardscape & Gardens, Simply Delightful!
- Type:
- Single Family
- Sq.Ft.:
- 1,580
- Status:
- NEW LISTING
- Beds:
- 3
- Year built:
- 1986
- Baths:
- 3.00
- MLS#:
- 2307953
- Subdivision:
- Snohomish
ADDITIONAL INFORMATION
Beautifully remodeled 3-bedroom, 2.25-bathroom home, fully upgraded and ready to enjoy! Nestled on a peaceful 1.05-acre wooded lot, this spacious 1,800-square-foot property offers modern upgrades. Step inside to enjoy brand-new laminate flooring, plush carpet, fresh paint, and all-new appliances that create a vibrant and welcoming atmosphere. Cozy up by the existing wood stove, providing warmth and character throughout. With a generous layout featuring a dining room, living room, family room, kitchen, and laundry room, plus a brand-new deck perfect for outdoor relaxation, this home awaits a life of comfort and style. Conveniently located near Echo Falls Golf Course, shopping, dining, and more!
- Type:
- Condo
- Sq.Ft.:
- 1,082
- Status:
- NEW LISTING
- Beds:
- 2
- Year built:
- 1999
- Baths:
- 2.00
- MLS#:
- 2308234
- Subdivision:
- Highlands
ADDITIONAL INFORMATION
This light, bright, and spacious top floor unit, with an attached garage, is located in the desirable Arbors at the Highlands Complex. Situated at the end of the complex, this quiet corner unit offers privacy, inviting vaulted ceilings and large windows that fill every room with natural light. A very well maintained condo with new interior paint and carpet, and the exterior is scheduled to be painted in the spring. Sip your coffee or BBQ on the private deck overlooking the greenbelt, then enjoy a walk through the trails to access private parks and a pickleball court. Arbors is minutes away to downtown Snohomish or Mill Creek Town Center for fantastic shopping, restaurants and great schools! Don't miss out on this opportunity!
- Type:
- Single Family
- Sq.Ft.:
- 2,096
- Status:
- NEW LISTING
- Beds:
- 3
- Year built:
- 1998
- Baths:
- 3.00
- MLS#:
- 2304872
- Subdivision:
- Silver Firs
ADDITIONAL INFORMATION
Welcome to Silver Firs! This meticulously updated two-story home offers ample space and comfort. The large living and dining rooms flow into an open kitchen next to the family room, perfect for gatherings. All bedrooms are spacious, with the primary featuring a walk-in closet and luxurious five-piece bath. Upgrades include a new roof, new carpet, triple-pane windows, updated flooring, kitchen, bathrooms, water heater, furnace, electric fireplace with stone surround, central A/C, EV charger, and fresh paint inside and out. The fully fenced back patio with stamped concrete is private and great for entertaining. Located in a highly-rated school district and close to shopping, cafes, and restaurants, with easy access to I-5 & Hwy 9.
$579,000
912 Mill Avenue Snohomish, WA 98290
- Type:
- Single Family
- Sq.Ft.:
- 1,300
- Status:
- Active
- Beds:
- 2
- Year built:
- 1958
- Baths:
- 1.00
- MLS#:
- 2308263
- Subdivision:
- Snohomish
ADDITIONAL INFORMATION
This lovingly maintained home boasts a huge family room, cute as a button kitchen, 2 oversized bedrooms and 1 bathroom. Beyond the homes interior charm, it's location along the Centennial Trail is unparalleled. Enjoy the easy access to Snohomish's vibrant downtown, brimming with unique shops and restaurants.
$949,000
5410 Lerch Road Snohomish, WA 98290
- Type:
- Single Family
- Sq.Ft.:
- 2,160
- Status:
- Active
- Beds:
- 3
- Year built:
- 1969
- Baths:
- 2.00
- MLS#:
- 2308271
- Subdivision:
- Lake Bosworth
ADDITIONAL INFORMATION
FABULOUS VIEW HOME WITH LAKE ACCESS! Located across the street from the lake, you'll enjoy a sweeping view of Lake Bosworth from each level of this updated home! The 1st level offers a family rm with cozy pellet stove, primary bedrm with lg walk-in closet, newly updated walk-in shower, lg laundry rm, as well as a full kitchen! A person can live on the 1st level w/out stairs. The upper level offers a living rm, 2 bedrms, updated bathrm, a full kitchen and is plumbed for a laundry rm! The opening between levels can share a door or close it to have two private settings with separate entrances. The 864 sq ft garage has an attached studio/guest room. Behind the studio is a shed & pet shower. Sitting on 1.23 acres of beauty w/fruit trees!
- Type:
- Single Family
- Sq.Ft.:
- 1,720
- Status:
- Active
- Beds:
- 3
- Year built:
- 2024
- Baths:
- 3.00
- MLS#:
- 2306494
- Subdivision:
- Snohomish
ADDITIONAL INFORMATION
Welcome to Woodberry Hils by D.R. Horton! The Birkdale is a beautifully crafted floor plan offers open concept living on main floor making great room, dining area & kitchen easily accessible to all. The kitchen features plenty of space for preparing dishes with its ample counter space & center island. Before heading to the upper floor, a powder room can also be found. Upper floor boasts primary suite w/ private bath & large walk-in closet, 2 additional bedrooms, hallway bath & LOFT. Great location situated next to community park. *Colors & Finishes vary from photos *Buyers must register their broker on first visit, including open houses. * Move-in ready in December.
$1,299,950
16627 87th Avenue SE Snohomish, WA 98296
- Type:
- Single Family
- Sq.Ft.:
- 2,052
- Status:
- Active
- Beds:
- 4
- Year built:
- 1979
- Baths:
- 3.00
- MLS#:
- 2293660
- Subdivision:
- Snohomish
ADDITIONAL INFORMATION
Stunning fully renewed and remodeled forever home nestled in your private 2.5 acre oasis! This modern take on your country dream home features engineered wide plank hard wood flooring through out. New roof, new windows, new slim shaker cabinets! Step inside and enjoy a great room with towering ceilings and stunning stacked stone fire place. The kitchen has water fall natural stone counter tops, Oversized Thor Oven w/ a custom hood fan. Walk-in pantry w/ appliance cabinet. Step on the large Trex deck in your back yard and entertain for years to come! Upstairs the Primary bedroom is to die for with a 5 piece ensuite with custom tile heated flooring and a soaking tub you only see on the gram. Large bedrooms upstairs, and a bedroom on the main!
$1,209,995
12304 67th Park SE Snohomish, WA 98296
- Type:
- Single Family
- Sq.Ft.:
- 2,485
- Status:
- Active
- Beds:
- 5
- Year built:
- 2024
- Baths:
- 3.00
- MLS#:
- 2306597
- Subdivision:
- Mill Creek
ADDITIONAL INFORMATION
Welcome to Remington East, the long-awaited part 2 of our gorgeous Remington Ranch community! Located just East of Mill Creek and Bothell offering easy access to Seattle and the Eastside with all the charm, tranquility and views of the Snohomish Valley. The Newhalem on homesite #18 features a main floor bedroom and adjacent bath with shower, gourmet island kitchen with seating, spacious dining area and open concept great centered by a modern fireplace. The upper floor boasts bonus loft, luxury primary and ensuite with dual vanity and free-standing tub, plus 3 generous bedrooms, full bath & utility room. Don't miss the fully fenced yard, plus all the luxury finishes you expect! Buyers must register their broker on site at their first visit.
$1,250,000
17118 103rd Street SE Snohomish, WA 98290
- Type:
- Single Family
- Sq.Ft.:
- 3,168
- Status:
- Active
- Beds:
- 5
- Year built:
- 1977
- Baths:
- 4.00
- MLS#:
- 2305620
- Subdivision:
- French Creek
ADDITIONAL INFORMATION
WELCOME to this gorgeous 5 Bdrm, 4 Bath home located on 5 stunning, peaceful acres in sought-after equestrian area of French Creek. Warm & inviting entry leads you into this amazing home waiting for you to create new memories. Gorgeous hardwood floors, sunken living rm, formal dining rm, music/flex rm, large kitchen w/eating space & adjacent family rm for entertaining. Upstairs has 5 spacious bdrms. Primary is enormous w/fireplace, his & hers closets, his & hers bthrms & stunning deck overlooking property acreage! Newer SS appliances, central vac, intercom system, 2 new furnaces w/Daikin heat pumps (new in January 2024), wired for generator. Exquisitely landscaped. 1,200 sq ft barn/shop. Great location/acreage for Wedding venue? TURN KEY!
- Type:
- Manufactured Home
- Sq.Ft.:
- 868
- Status:
- Active
- Beds:
- 2
- Year built:
- 1980
- Baths:
- 2.00
- MLS#:
- 2306296
- Subdivision:
- Maltby
ADDITIONAL INFORMATION
This beautifully renovated prefabricated home in Maltby, WA, offers modern updates and spacious living in a peaceful community. With contemporary finishes throughout, it’s move-in ready for those seeking comfort and convenience. The open-concept layout enhances the bright living room, flowing into a modern kitchen with updated cabinetry and stainless-steel appliances. It features two spacious bedrooms, including a primary suite with an en-suite powder room. Additional highlights include updated flooring, fresh paint, and a dedicated laundry area. Outside, enjoy a large yard and newly built patio for relaxing or entertaining.
- Type:
- Single Family
- Sq.Ft.:
- 880
- Status:
- Active
- Beds:
- 3
- Year built:
- 1970
- Baths:
- 1.00
- MLS#:
- 2305424
- Subdivision:
- Machias
ADDITIONAL INFORMATION
Welcome to the beautiful Machias community, this stunning rambler is situated on a fully fenced 1/2 acre corner lot. Featuring 3Bed, 1Bath, 880sqft, with upgraded stainless steel appliances, pantry, pellet stove, new floors throughout, upgraded interior doors and hardware, fresh new paint, upgraded bathroom with new vanity, tile, & fixtures. Entertain on an oversized concrete patio, fire pit, play set, tire swing, and level backyard space. The property has a separate gated entrance, with a newer 18x20 heated shop, wired for 240V, 10-year warranty on structure and an additional 8x10 storage shed, with RV or trailer side parking and carport. Expeditious commute to work, downtown, restaurants, shops, school & easy access to Centennial Trail.
$1,100,000
7919 Foster Slough Road Snohomish, WA 98290
- Type:
- Single Family
- Sq.Ft.:
- 2,344
- Status:
- Active
- Beds:
- 3
- Year built:
- 1964
- Baths:
- 3.00
- MLS#:
- 2305433
- Subdivision:
- Fobes Hill
ADDITIONAL INFORMATION
Discover this charming farmhouse-style home featuring 3 bedrooms and 2.5 baths, perfect for relaxation & entertaining. The updated kitchen includes custom pantry storage & sunroom offers lovely views of the barn. The upper level has 3 spacious bedrooms, including a primary suite, while downstairs guest suite features living room, bathroom/laundry, and kitchenette. Enjoy a versatile rec room, understair storage & 2 car garage. This ~5 acre property features a huge barn, large garden space, & two expansive pastures provide ample room for hobbies. Plus, a vineyard & orchard with apple, plum, & pear trees offer fresh produce right from your backyard. This property combines modern updates with serene outdoor space—schedule your showing today!
- Type:
- Single Family
- Sq.Ft.:
- 1,742
- Status:
- Active
- Beds:
- 3
- Year built:
- 1981
- Baths:
- 3.00
- MLS#:
- 2294222
- Subdivision:
- Blackmans Lake
ADDITIONAL INFORMATION
Delightful single-level cottage perfectly captures the essence of cottage core living, offering patio views of Blackmans Lake. Nestled on a beautifully landscaped lot with a serene atmosphere, and backing to large private community greenspace; with grass and tall evergreens offering a private retreat and large play area. Step inside to spacious open living with 2 living areas that are perfect for entertaining or cozy gatherings, adorned with classic touches. Featuring 2 primary bedrooms with en suites and extensive storage, and 3rd bedroom with direct access to full bathroom. Conveniently located within walking distance of schools and Hill Park, and just north of Historic Downtown Snohomish, with quick and easy access to Hwy9, I5 and 405.
- Type:
- Single Family
- Sq.Ft.:
- 2,142
- Status:
- Active
- Beds:
- 4
- Year built:
- 1974
- Baths:
- 3.00
- MLS#:
- 2304379
- Subdivision:
- Lord Hill
ADDITIONAL INFORMATION
Welcome home to Lord Hill, overlooking the beautiful Snohomish River Valley. Escape the city & find peace & tranquility while only being minutes to multiple highways & downtown Snohomish. This 4-bedroom home on over 1.5 acres has fresh paint inside & out, new carpets & LVP & much more. Formal living rm greets you upon entry, oversized windows brighten the kitchen & dining area. Huge deck for entertaining. Enjoy views from the master bedroom upstairs w/bay window, walk in closet & en-suite bath. 2 more bedrooms & full bath complete the upper level. Downstairs boasts family rm, bedroom, bath & utility rm. Garage is fully finished. Yard is pastured for livestock w/stables. Previously housed goats, alpaca & pigs. Assumable loan at 2.75% rate!

Listing information is provided by the Northwest Multiple Listing Service (NWMLS). Based on information submitted to the MLS GRID as of {{last updated}}. All data is obtained from various sources and may not have been verified by broker or MLS GRID. Supplied Open House Information is subject to change without notice. All information should be independently reviewed and verified for accuracy. Properties may or may not be listed by the office/agent presenting the information.
The Digital Millennium Copyright Act of 1998, 17 U.S.C. § 512 (the “DMCA”) provides recourse for copyright owners who believe that material appearing on the Internet infringes their rights under U.S. copyright law. If you believe in good faith that any content or material made available in connection with our website or services infringes your copyright, you (or your agent) may send us a notice requesting that the content or material be removed, or access to it blocked. Notices must be sent in writing by email to: [email protected]).
“The DMCA requires that your notice of alleged copyright infringement include the following information: (1) description of the copyrighted work that is the subject of claimed infringement; (2) description of the alleged infringing content and information sufficient to permit us to locate the content; (3) contact information for you, including your address, telephone number and email address; (4) a statement by you that you have a good faith belief that the content in the manner complained of is not authorized by the copyright owner, or its agent, or by the operation of any law; (5) a statement by you, signed under penalty of perjury, that the information in the notification is accurate and that you have the authority to enforce the copyrights that are claimed to be infringed; and (6) a physical or electronic signature of the copyright owner or a person authorized to act on the copyright owner’s behalf. Failure to include all of the above information may result in the delay of the processing of your complaint.”
Snohomish Real Estate
The median home value in Snohomish, WA is $803,995. This is higher than the county median home value of $702,400. The national median home value is $338,100. The average price of homes sold in Snohomish, WA is $803,995. Approximately 51.14% of Snohomish homes are owned, compared to 42.55% rented, while 6.31% are vacant. Snohomish real estate listings include condos, townhomes, and single family homes for sale. Commercial properties are also available. If you see a property you’re interested in, contact a Snohomish real estate agent to arrange a tour today!
Snohomish, Washington has a population of 10,091. Snohomish is less family-centric than the surrounding county with 30.55% of the households containing married families with children. The county average for households married with children is 35.29%.
The median household income in Snohomish, Washington is $77,308. The median household income for the surrounding county is $95,618 compared to the national median of $69,021. The median age of people living in Snohomish is 39.8 years.
Snohomish Weather
The average high temperature in July is 75.6 degrees, with an average low temperature in January of 34.4 degrees. The average rainfall is approximately 50.3 inches per year, with 3.6 inches of snow per year.


