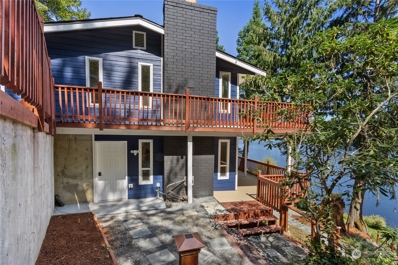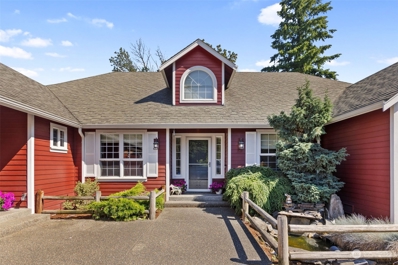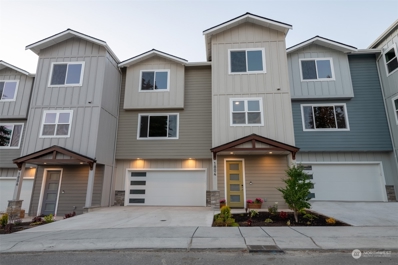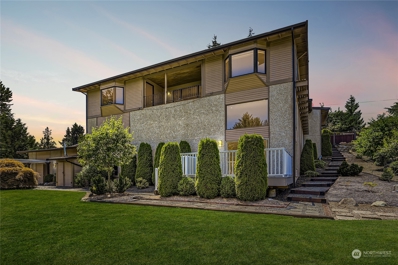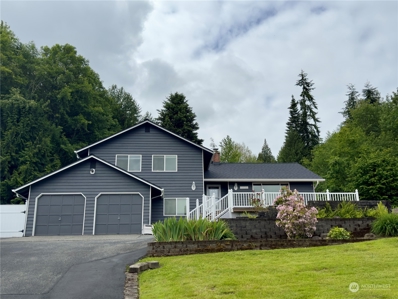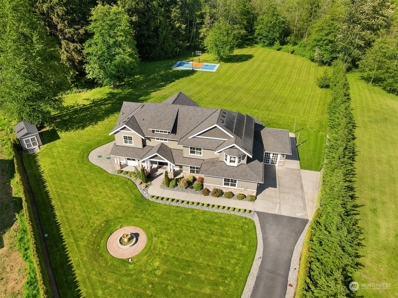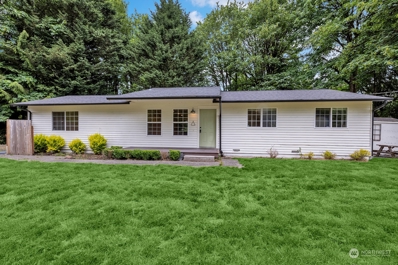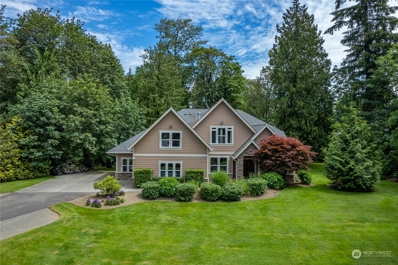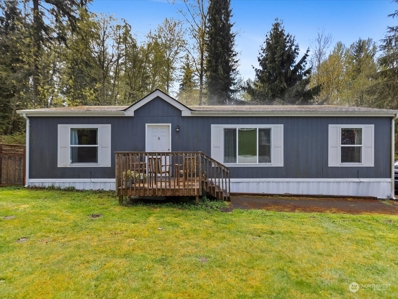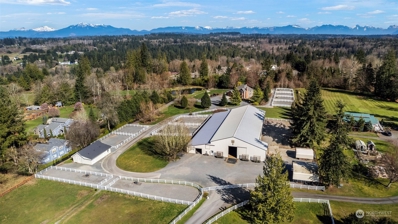Snohomish WA Homes for Sale
- Type:
- Single Family
- Sq.Ft.:
- 2,726
- Status:
- Active
- Beds:
- 5
- Year built:
- 2024
- Baths:
- 3.00
- MLS#:
- 2281246
- Subdivision:
- Snohomish
ADDITIONAL INFORMATION
Brasswood by Conner Homes Our Community is beautifully situated just off Lowell Larimer RD overlooking the Snohomish River Valley w/ scenic agricultural farmland and mountain ranges. Close access to Hwy 9 for your traveling needs to Hwy 522 & I-405. This North Facing home features Light-filled Open Living, Gourmet Kitchen, Hood vent, Italian Oven w/ 5 burner range, Quartz Counters, Bed & bath on main, Engineered Hardwood on main, Dream Primary Suite w/ WIC & 5 pc Bath, Spacious Beds & Bonus Rm/Loft, Covered Outdoor living w/Gas BBQ stub, Smart home technology, 2-car garage. A/C Included! Registration Policy: Buyer's Broker must Register Buyer on or before their 1st visit to receive full compensation.
- Type:
- Single Family
- Sq.Ft.:
- 3,259
- Status:
- Active
- Beds:
- 6
- Year built:
- 2024
- Baths:
- 3.00
- MLS#:
- 2277034
- Subdivision:
- Snohomish
ADDITIONAL INFORMATION
This Riverstone Estates home has GREAT VIEWS! Set on the former site of a Golf & Country Club, we've retained over 60% as open space & located each home on a picturesque 1-ACRE parcel! VERY RARE for new construction! The popular STAFFORD plan is open concept w/ bedroom & bath on the main floor. 4 Bedrooms upstairs w/ flexible Bonus Room/6th bedroom. All bedrooms have walk in closets! Kitchen boasts large central island with quartz counters, Built-in KitchenAid Refrigerator & walk-in pantry. A/C, Landscaping, Sprinklers, Outlet for Charging Electric Vehicle included! 3-Car Garage! Shopping, Restaurants, Groceries & Wildlife Park are within 5 minutes. Buyers must register their broker on site at their first visit, including open houses.
$624,950
508 Beach Drive Snohomish, WA 98290
- Type:
- Single Family
- Sq.Ft.:
- 1,456
- Status:
- Active
- Beds:
- 3
- Year built:
- 2024
- Baths:
- 3.00
- MLS#:
- 2274803
- Subdivision:
- Machias
ADDITIONAL INFORMATION
NEW CONSTRUCTION! DRASTIC PRICE REDUCTION PILCHUCK RIVERFRONT! Approx 80ft lo-med bank. Close In Machias! NEW Modular Home, built Above Flood Plain, NO Flood Insurance Reqd. Spacious approx 1500 sqft New! 3 Bedrooms, 1.75 Baths. GREAT Room Floor Plan.Laundry Room /Pantry Area with rear door and porch. Enjoy your quiet neighborhood, on culdesac street. Close in Machias, down the street from Machias Elem. Off street & RV Parking. Beautiful Entry Deck and French Doors to Rear Back Porch, Covered to relax and/or entertain! Partially Fenced Yard. Vaulted Ceiling in Living Room. Electric Forced Air Heat. 1 Yr Warranty on Home.
$1,157,000
3423 132nd Avenue SE Snohomish, WA 98290
- Type:
- Single Family
- Sq.Ft.:
- 2,516
- Status:
- Active
- Beds:
- 4
- Year built:
- 1984
- Baths:
- 5.00
- MLS#:
- 2275824
- Subdivision:
- Machias Ridge
ADDITIONAL INFORMATION
Discover the charm of Machias Ridge Estates in this stunning equestrian property! The recently remodeled high-end home boasts a semi-open floorplan, beautiful wood floors, modern kitchen, & two primary suites. NW style with wood accents throughout & newly added efficient heat pumps/AC. Equestrian facilities include oversized stalls & tack room, a sand riding arena, and a fenced pasture, all conveniently located near the home’s large mud/changing room with a 3/4 bath. Drive-through hay & equipment barn, a spacious 4+ bay shop with RV parking, full mature landscaping, & paved circular drive. Just minutes from downtown Snohomish, access to the Pilchuck River & Centennial Trail. Minutes to Hwy 2 & 9 with the feel of seclusion & peace & quiet
- Type:
- Single Family
- Sq.Ft.:
- 2,372
- Status:
- Active
- Beds:
- 3
- Year built:
- 1977
- Baths:
- 3.00
- MLS#:
- 2273784
- Subdivision:
- Snohomish
ADDITIONAL INFORMATION
LAKESIDE LIVING - 150 ft, on serene Storm Lake. Stunning lake views from an elegantly remodeled living room with picture-perfect windows. LVP flooring throughout. Spacious bedroom with a luxurious master suite featuring a spa and sauna. Spacious kitchen with modern cabinets and brand new stainless steel appliances. The main floor has an additional bedroom and bathroom. The lower level ADU features a separate entrance. Spacious open floor plan with its own primary bedroom with den and primary bath with steam room. 2nd kitchen. 2 laundry units. Floor heating on both levels. Updates include new insulation, siding, mini split systems. Detached 2-car garage. Enjoy fishing from the deck or boating on the lake. Inter-generational living or rental.
- Type:
- Single Family
- Sq.Ft.:
- 2,065
- Status:
- Active
- Beds:
- 4
- Year built:
- 1996
- Baths:
- 3.00
- MLS#:
- 2271936
- Subdivision:
- High Bridge
ADDITIONAL INFORMATION
Beautiful home and property minutes from Echo Lake. This home will make you feel like you live in the country. All neighboring lots are large so you get that secluded feeling, with amenities close by. Large lawn with blooming mature landscaping gives the property a park feel. Back yard is fully fenced and comes with a large dog enclosure. Inside you will be treated to an open floor plan with lots of natural light. Large kitchen with an abundant amount of cabinets & counters. The main floor offers a formal living, dining room AND a family room w/a gas fireplace. There is one bedroom on the main floor and the rest are on the second floor. Utility room is upstairs right outside the bedrooms. Come take a look!
- Type:
- Single Family
- Sq.Ft.:
- 1,374
- Status:
- Active
- Beds:
- 3
- Year built:
- 1901
- Baths:
- 2.00
- MLS#:
- 2265197
- Subdivision:
- In Town - Snohomish
ADDITIONAL INFORMATION
[HISTORIC CRAFTSMAN] Meticulously preserved, exceptional craftsmanship & millwork, move-in ready & strolling distance to downtown Snohomish! Stunning masonry pathways, low-maintenance landscaping & covered patio w/ modern decking perfectly compliment the craftsman style architecture. Step inside to a thoughtfully updated interior w/ unparalleled wainscoting, arched millwork & built-ins. Delight in the luxury of having 2 bedrooms & full bath on the main level that seamlessly connect to the kitchen and living room. Carefully considered storage & organization insinuates the home was custom made just for you. Gracefully access the upstairs 3rd bedroom/office w/ a private 3/4 attached bathroom by elegant staircase. Your NEW HOME awaits!
$1,495,000
16004 51st Street SE Snohomish, WA 98290
- Type:
- Single Family
- Sq.Ft.:
- 3,815
- Status:
- Active
- Beds:
- 4
- Year built:
- 1998
- Baths:
- 3.00
- MLS#:
- 2264847
- Subdivision:
- Snohomish
ADDITIONAL INFORMATION
Down a charming and tranquil lane, tucked privately among established PNW greenery, sits beautiful Panther Lake Estate! Surrounded by impressive equestrian properties, this lovely home offers a generous floorplan with both traditional & casual spaces. Formal dining & living rooms are perfect for entertaining & gatherings plus a perfect home office and a huge bonus room for your crafts & hobbies! Primary suite features a gas fireplace & large ensuite bath. Spacious family room grounds the home with its impressive floor-to-ceiling river rock fireplace & wood mantel! Whole-house vacuum, backup generator and surround sound speaker system! Outside, find a fully enclosed horse riding arena (60'x120') & 6-stall barn with tack room. Pre-inspected!
$705,000
1804 25th Street Snohomish, WA 98290
- Type:
- Single Family
- Sq.Ft.:
- 2,025
- Status:
- Active
- Beds:
- 4
- Year built:
- 2024
- Baths:
- 4.00
- MLS#:
- 2264289
- Subdivision:
- Snohomish
ADDITIONAL INFORMATION
Aggressively priced to be the least expensive per SF in today’s market. This new, modern, ENERGY STAR certified townhome saves you $1,537/year relative to an average home! Offers modern amenities (EV charging, air conditioning, high efficiency water heater, digital thermostats & entry lock, Ring doorbell, custom metal handrails). Interior boasts exceptional design, open floor plan, abundant natural light, large windows, LVP flooring, quartz countertops & soft close cabinets. Home features a 2-car side-by-side garage and a huge driveway for 2 more cars. Outside, enjoy privacy of a fenced backyard and beautifully landscaped front & backyard. Easy freeway access & community amenities.
$1,599,000
16211 Market Street Snohomish, WA 98296
- Type:
- Single Family
- Sq.Ft.:
- 7,210
- Status:
- Active
- Beds:
- 4
- Year built:
- 1969
- Baths:
- 4.00
- MLS#:
- 2250730
- Subdivision:
- Snohomish
ADDITIONAL INFORMATION
VIEWS! Remodeled 7,210 sqft daylight rambler, impeccible condition on cul-de-sac, Excellent Schools! Utilize for 6 bedrooms. Extensive updates & built for entertaining! Boasting premium amenities, year-round 35' heated indoor pool, billiard room, bar, wine cellar. Enjoy sweeping mountain views, a beautifully landscaped yard, a cozy firepit-slab & wired for hot tub. Flat backyard is perfect for putting or playing. Pool table, ping pong, foosball, all the toys stay! Preferred lender option to Refi for $0! Near Glacier Peak HS, local trails, quick drive to shopping & dining. Fully fenced flat backyard. Truck, Boat, RV & trailer pkg. Located between Snohomish & Woodinville. Close to Boeing, hwys 9, 2 & 405. Must come see in person!
$2,980,000
10513 216 Street SE Snohomish, WA 98296
- Type:
- Single Family
- Sq.Ft.:
- 4,209
- Status:
- Active
- Beds:
- 4
- Year built:
- 2015
- Baths:
- 5.00
- MLS#:
- 2255732
- Subdivision:
- Snohomish
ADDITIONAL INFORMATION
Stunning Builder’s own mansion on 5 acers: main house 4209sf: 4bd/3.5bh & DADU: heated shop 1600sf, over it 2bd/1bh w/ separate address. Spacious home with a country feels location yet close to the city. Abundance of natural light, scenic view of the forest. High-vaulted ceilings, gas fireplace. Kitchen w/updated appliances, pantry. Walk out to covered large ironwood patio. Main level: walnut hardwood floors throughout, primary suit/walk-in closet, office, laundry room, luxurious sauna w/double-headed shower. Second floor: traffic area-walnut hardwood, carpet in the 3bds & bonus room. Indoor Sauna w/ shower. High-efficiency gas heater & heat pump, A/C. 3 car garage fully finished & painted w/epoxy-finished floors. Professional landscaping.
- Type:
- Single Family
- Sq.Ft.:
- 1,724
- Status:
- Active
- Beds:
- 3
- Year built:
- 1978
- Baths:
- 2.00
- MLS#:
- 2254549
- Subdivision:
- Snohomish
ADDITIONAL INFORMATION
Embrace lush landscaping and the tranquil country lifestyle with this exceptional property. Offering two parcels totaling nearly 4 acres, this stunning horse property features an outdoor private arena, 3-stall barn w/ grooming area, 6-ton hay storage/tack room. 14x24 lean-to off of barn has lights & electricity. Inside the fabulous rambler, a spacious kitchen, formal dining area and family room with fireplace await, perfect for gatherings. A custom wood bow window in the living room adds elegance and warmth. With no HOA restrictions, there's ample space for your toys and RV. Enjoy the expansive TimberTech deck with a covered cabana, overlooking an immaculate terraced yard with firepit ideal for relaxed and cozy entertaining.
- Type:
- Single Family
- Sq.Ft.:
- 2,220
- Status:
- Active
- Beds:
- 3
- Year built:
- 1986
- Baths:
- 3.00
- MLS#:
- 2252036
- Subdivision:
- Lord Hill
ADDITIONAL INFORMATION
This tri-level house is located in the idyllic Lord Hill area. Built in 1986 with only 2 homeowners, this house is well cared for and ready for new owners! A new roof and deck, fresh exterior and interior paint and new flooring in the kitchen and living room make this house move-in ready. The well manicured lawn and finished sunroom provide ample space to host friends. This house has it all - an attached two door garage, a paved driveway, a parking spot for your camper, numerous closets, pantry, and a bonus room! Lord Hill Regional Park, a 1,463 acre nature preserve, is a 2 minute drive from the house with miles of hiking, running, horse, and mountain biking trails. Welcome home!
$2,399,000
11405 173rd Avenue SE Snohomish, WA 98290
- Type:
- Single Family
- Sq.Ft.:
- 3,832
- Status:
- Active
- Beds:
- 4
- Year built:
- 2018
- Baths:
- 4.00
- MLS#:
- 2247271
- Subdivision:
- Snohomish
ADDITIONAL INFORMATION
Immaculate estate w/in gated community of Trombley Ridge Estates. On a sprawling 4.6-acre lot, this home is a perfect blend of contemporary design and breathtaking PNW surroundings. Thoughtful layout creates inviting and connected living experience. Striking great room w/soaring cathedral ceiling and exposed beam. Tonal mix of white oak and stone creates a crisp, bright atmosphere. Expansive chef’s kitchen w/focal island and modern color palette, casual dining leading to outdoor living areas, and separate dining room tailored to suit your needs. Watch favorite movies in cinema style theater or curl up in outdoor heated living room w/TV. Spacious primary suite w/balcony and luxurious spa bath. Main level bedroom and bath, plus flex/office.
- Type:
- Single Family
- Sq.Ft.:
- 1,468
- Status:
- Active
- Beds:
- 3
- Year built:
- 1987
- Baths:
- 2.00
- MLS#:
- 2241519
- Subdivision:
- Clearview
ADDITIONAL INFORMATION
Discover this desirable 1-level home, set on 1+ acres in a prime location surrounded by nature & near highways 9 & 522. This sweet 3-BR 2-BA is brimming with potential to transform into your dream home. The kitchen connects to a deck featuring a hot tub, ideal for summer BBQ's. Enjoy warmth of a cozy pellet stove in the family room & the convenience of a full laundry room.The expansive shop, equipped w/it's own electrical panel, is a hobbyist's paradise with a ¾ cedar plank vaulted beam ceiling, perfect for hobby's & space for all your toys. The property includes driveway parking, RV/boat storage. Solid wood doors, stunning granite island, a delightful blend of slate & hardwood floors. Nice updated baths! A little TLC, this home will shine.
- Type:
- Single Family
- Sq.Ft.:
- 2,524
- Status:
- Active
- Beds:
- 4
- Year built:
- 2022
- Baths:
- 3.00
- MLS#:
- 2236128
- Subdivision:
- Fobes Hill
ADDITIONAL INFORMATION
Step into comfort &convenience w/this spacious 4bed,2.5bath home,complete w/a bonus room for all your needs.Entertaining is a breeze in the sleek,modern kitchen boasting quartz countertops & a generous island,ideal for gathering w/friends.Enjoy seamless indoor-outdoor living w/a spacious backyard & a formal dining room,perfect for hosting memorable occasions.Tray ceilings offer a touch of elegance to your primary retreat.Pamper yourself in the ensuite bath featuring a luxurious freestanding tub to unwind after a long day.Ensure modern connectivity at your fingertips with SMART wiring.Conveniently located just off HWY9 offering easy access to major tech campuses such as Microsoft & Amazon, as well as shopping just moments away.
$2,200,000
13003 Roosevelt Road Snohomish, WA 98290
- Type:
- Single Family
- Sq.Ft.:
- 3,932
- Status:
- Active
- Beds:
- 5
- Year built:
- 2007
- Baths:
- 3.00
- MLS#:
- 2232728
- Subdivision:
- Snohomish
ADDITIONAL INFORMATION
VIEW PRIVATE GATED 2-STORY. BRAZILIAN Hardwoods, Superb Woodworking Details, Gourmet Kitchen w/Slab Granite Countertops, Oversize Island, Double Pantries, Exceptional Cupboard/Counterspace, BUTLER PANTRY, WET BAR, WINE COOLER, Fabulous Primary w/Romantic Fireplace, Heated Bath Floors, Huge Closet, Bonus Room w/Sports Wet Bar, Surround Sound, 5-Bedroom + Den, Oversize 3-CAR Garage fits BIG Pickup, NEWER HEAT PUMP/AC, NEWER HOT WATER, ENTERTAINMENT DECK w/Heaters & Misters, DBLE-Sided Fireplace, TV, Sand Box, Storage Hatches, Top Rail 4/Table n/Unlimited Setting, TREX, Security System, LEAF GUARD gutters, POOL PLANS, HOT N COLD Exterior Faucets, $20,000 of Cypress Privacy Trees, Fully Fenced on 2.5 ACRES!
- Type:
- Manufactured Home
- Sq.Ft.:
- 1,296
- Status:
- Active
- Beds:
- 3
- Year built:
- 2018
- Baths:
- 2.00
- MLS#:
- 2225095
- Subdivision:
- Echo Lake
ADDITIONAL INFORMATION
Welcome home to this beautiful 3 bedroom, 1.75 bathroom manufactured home built in 2018. This home is situated on a large lot in the all ages Lost Lake Park! The home boasts a beautiful open floor plan with kitchen, living room, and eating space. All appliances stay, washer and dryer are only a year old! Primary bedroom has a spacious private bathroom and walk-in closet. Outside you will find two storage sheds, large paved parking spaces, and spacious fully fenced in backyard. Perfect secluded feeling, but still close to freeway, shopping and more!
$3,395,000
8609 139th Avenue SE Snohomish, WA 98290
- Type:
- Single Family
- Sq.Ft.:
- 2,648
- Status:
- Active
- Beds:
- 3
- Year built:
- 1992
- Baths:
- 3.00
- MLS#:
- 2214348
- Subdivision:
- Dutch Hill
ADDITIONAL INFORMATION
Stunning Dutch Hill equestrian estate. 6.5 acres, 60 X 168 indoor arena w/newer TraveLite footing, 21 stalls, mud-free paddocks, grass turn-outs w/ new sheds, heated tackrm, washrack, bathroom & lounge. Separate groom's qtrs. Fabulous mature & lighted landscaping surrounds the tranquil 3 bed home. Cherry, oak & stone flooring, exquisite millwork & finishes throughout. The kitchen & great room are an entertainer's delight - huge Sub-Zero fridge, ice-maker, wine and beverage fridges. 48" gas chef's range. Surrounded by nature & privacy, the property has a gorgeous babbling man-made creek that circulates through a beautiful pond which attracts a variety of waterfowl. This is the perfect marriage of equestrian excellence and gracious living.

Listing information is provided by the Northwest Multiple Listing Service (NWMLS). Based on information submitted to the MLS GRID as of {{last updated}}. All data is obtained from various sources and may not have been verified by broker or MLS GRID. Supplied Open House Information is subject to change without notice. All information should be independently reviewed and verified for accuracy. Properties may or may not be listed by the office/agent presenting the information.
The Digital Millennium Copyright Act of 1998, 17 U.S.C. § 512 (the “DMCA”) provides recourse for copyright owners who believe that material appearing on the Internet infringes their rights under U.S. copyright law. If you believe in good faith that any content or material made available in connection with our website or services infringes your copyright, you (or your agent) may send us a notice requesting that the content or material be removed, or access to it blocked. Notices must be sent in writing by email to: [email protected]).
“The DMCA requires that your notice of alleged copyright infringement include the following information: (1) description of the copyrighted work that is the subject of claimed infringement; (2) description of the alleged infringing content and information sufficient to permit us to locate the content; (3) contact information for you, including your address, telephone number and email address; (4) a statement by you that you have a good faith belief that the content in the manner complained of is not authorized by the copyright owner, or its agent, or by the operation of any law; (5) a statement by you, signed under penalty of perjury, that the information in the notification is accurate and that you have the authority to enforce the copyrights that are claimed to be infringed; and (6) a physical or electronic signature of the copyright owner or a person authorized to act on the copyright owner’s behalf. Failure to include all of the above information may result in the delay of the processing of your complaint.”
Snohomish Real Estate
The median home value in Snohomish, WA is $960,000. This is higher than the county median home value of $702,400. The national median home value is $338,100. The average price of homes sold in Snohomish, WA is $960,000. Approximately 51.14% of Snohomish homes are owned, compared to 42.55% rented, while 6.31% are vacant. Snohomish real estate listings include condos, townhomes, and single family homes for sale. Commercial properties are also available. If you see a property you’re interested in, contact a Snohomish real estate agent to arrange a tour today!
Snohomish, Washington has a population of 10,091. Snohomish is less family-centric than the surrounding county with 30.55% of the households containing married families with children. The county average for households married with children is 35.29%.
The median household income in Snohomish, Washington is $77,308. The median household income for the surrounding county is $95,618 compared to the national median of $69,021. The median age of people living in Snohomish is 39.8 years.
Snohomish Weather
The average high temperature in July is 75.6 degrees, with an average low temperature in January of 34.4 degrees. The average rainfall is approximately 50.3 inches per year, with 3.6 inches of snow per year.




