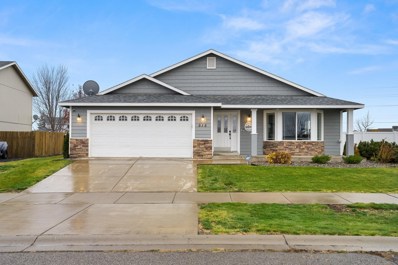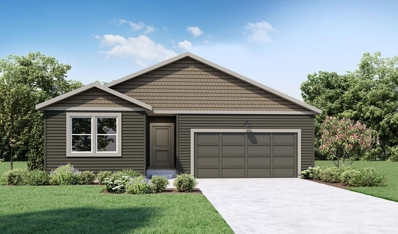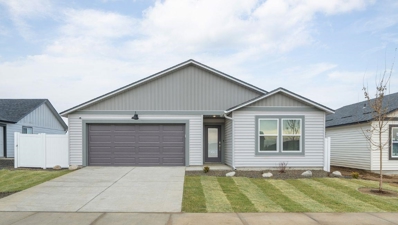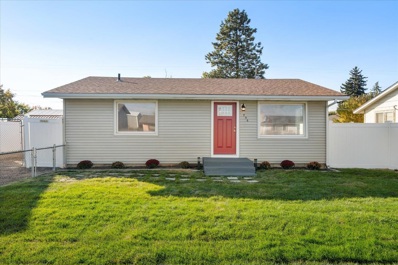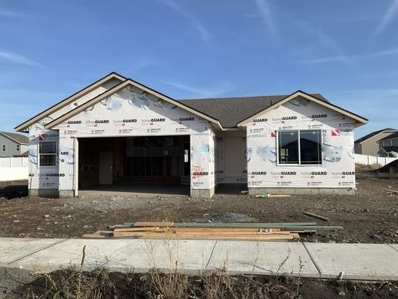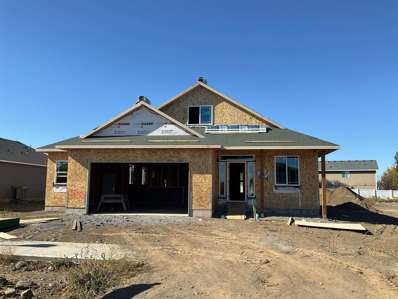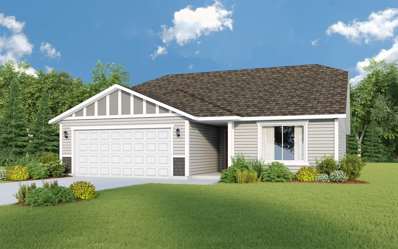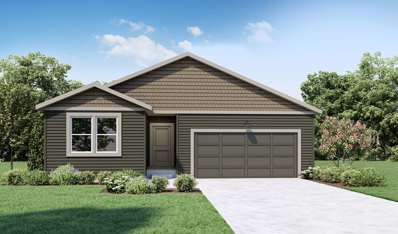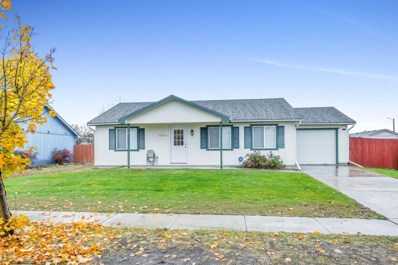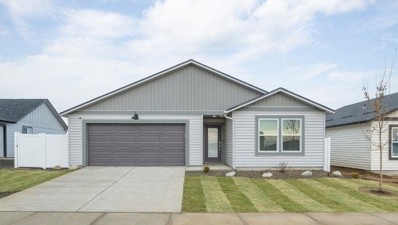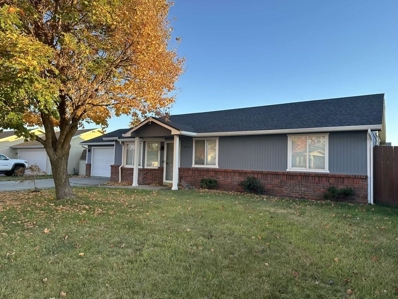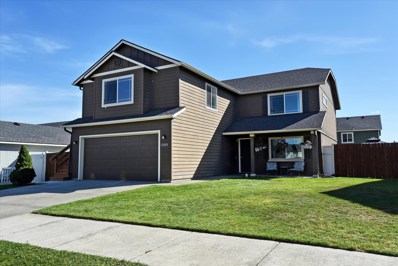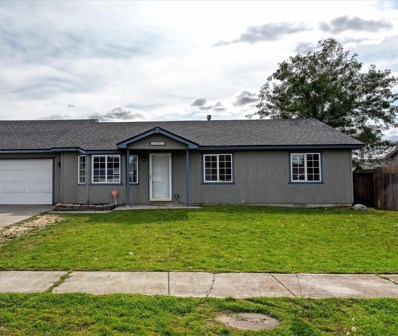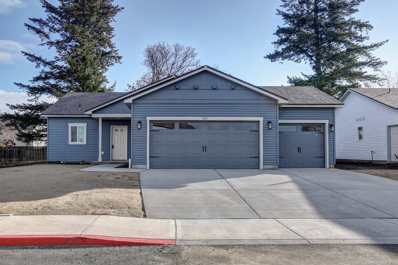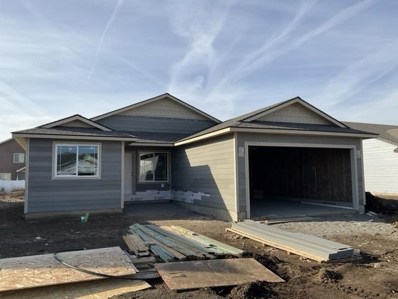Airway Heights WA Homes for Sale
- Type:
- Single Family
- Sq.Ft.:
- 1,721
- Status:
- NEW LISTING
- Beds:
- 3
- Lot size:
- 0.2 Acres
- Year built:
- 2006
- Baths:
- 2.00
- MLS#:
- 202425799
ADDITIONAL INFORMATION
Charming Rancher on a Corner Lot in Airway Heights! Former model home, this thoughtfully designed 1721 sq. ft one level rancher boasts 3 bedrooms, 2 baths, second living room off the kitchen. Lovely, light, bright & well-maintained, home features generous living room with vaulted ceiling, recessed lighting, lots of windows – great room for entertaining! Big, open kitchen has hard-surface counters ,cherry wood cabinets, pantry, SS appliances, skylight, tile floor & large island with eating bar open to second living room with gas fireplace and slider to patio and backyard. Huge primary suite boasts bath with double sinks, jetted tub, separate shower and walk-in closet. Two additional bedrooms and additional full bath means room for all. Vinyl fenced backyard with sprinkler system. Landscaped front yard, backyard clean and open, ready for your garden vision! 2 car garage, central A/C, new furnace, new rug and pad whole house, new stove, new water softener, new LPV floor in the bathroom and laundry. Call today.
- Type:
- Single Family
- Sq.Ft.:
- 1,797
- Status:
- NEW LISTING
- Beds:
- 4
- Lot size:
- 0.19 Acres
- Year built:
- 2024
- Baths:
- 2.00
- MLS#:
- 202425795
- Subdivision:
- Hunters Crossing
ADDITIONAL INFORMATION
Introducing the Cali by D.R. Horton, a sought-after single-story floor plan. This charming 4-bedroom, 2-bathroom home features an open layout designed for modern living and entertaining. The spacious kitchen is a true centerpiece featuring stainless steel appliances including an electric stove, microwave, and dishwasher, and an oversized island perfect for gathering. The inviting primary suite provides a serene retreat, complete with a private bath featuring double sinks and a walk-in shower. Three additional bedrooms are thoughtfully arranged to balance convenience and privacy. This one-story design maximizes living space, with the open-concept kitchen seamlessly overlooking the living and dining areas, as well as the covered outdoor patio. The primary suite is positioned at the back of the home for ultimate privacy, while two bedrooms share a second bathroom, and the fourth bedroom is conveniently located near the laundry room.
- Type:
- Single Family
- Sq.Ft.:
- 1,466
- Status:
- NEW LISTING
- Beds:
- 3
- Lot size:
- 0.19 Acres
- Year built:
- 2024
- Baths:
- 2.00
- MLS#:
- 202425796
- Subdivision:
- Hunters Crossing
ADDITIONAL INFORMATION
Welcome to the Kerry by D.R. Horton, where style meets simplicity in a thoughtfully designed single-level floor plan. This cozy home offers three bedrooms, two bathrooms, and an open-concept living space spread across 1,466 square feet. The seamless layout connects the living room, dining area, and kitchen, creating a spacious environment perfect for gatherings and entertaining. The kitchen is equipped with stainless steel appliances, including a dishwasher, electric range, and microwave, and overlooks the expansive great room for easy interaction with guests. The primary bedroom, tucked at the rear of the home for added privacy, serves as a serene retreat with an en suite bathroom and a walk-in closet. Two additional guest bedrooms are located at the front of the home and share a full bath, offering versatility and comfort. This community located on the West Plains offers a tucked away location while still being only minutes from the luxuries of city living.
- Type:
- Single Family
- Sq.Ft.:
- 832
- Status:
- NEW LISTING
- Beds:
- 2
- Lot size:
- 0.18 Acres
- Year built:
- 1954
- Baths:
- 1.00
- MLS#:
- 202425790
ADDITIONAL INFORMATION
Charming and Fully Updated 2-Bedroom, 1-Bath Home! This cozy single-level home has been extensively updated, making it perfect for first-time homebuyers, savvy investors, or those looking to downsize. Inside, you’ll find brand-new subflooring topped with durable waterproof LVP flooring, along with all-new interior and exterior doors, and fresh trim throughout. The beautifully refreshed kitchen features upgraded appliances, brand-new cabinets, and countertops, while the bathroom shines with elegant ceramic tile. Modern conveniences include a tankless water heater and a mini-split system for efficient heating and cooling. The spacious laundry room opens to a large backyard, perfect for outdoor entertaining. The front yard showcases all-new landscaping, enhancing the home’s curb appeal. Additionally, the electrical system has been upgraded to 200-amp service for peace of mind. Located just minutes from Fairchild Air Force Base, two casinos, and fantastic dining options!
- Type:
- Single Family
- Sq.Ft.:
- 1,416
- Status:
- Active
- Beds:
- 3
- Lot size:
- 0.24 Acres
- Baths:
- 2.00
- MLS#:
- 202425530
- Subdivision:
- Traditions West
ADDITIONAL INFORMATION
Brand new home being built now! Lg lot with ROOM FOR A SHOP. The Sand Hill 1416 floor plan features an open kitchen/living/dining with the sink in the island, large laundry/mud room, and primary suite privately situated away from the other beds/bath. This spec home has the added options of 6’ garage bump out for workshop area, 8ft tall garage door, LVT flooring, crown molding, full height backsplash, and super single granite composite sink in the kitchen. Topped with standard features in all these new homes incl stainless steel appliances, heat pump/AC, front yard landscaping, skip trowel ceiling accent, and RWC Home Warranty. There may still be time for Buyer to choose exterior paint colors!
- Type:
- Single Family
- Sq.Ft.:
- 2,358
- Status:
- Active
- Beds:
- 3
- Lot size:
- 0.22 Acres
- Baths:
- 2.00
- MLS#:
- 202425529
- Subdivision:
- Traditions West
ADDITIONAL INFORMATION
You Asked…Builder Listened! Brand new design featuring a single level with a bonus room over the garage – The Cobblestone. You’ll appreciate the large island, walk in pantry, office, 9’ceilings on the main, 23’x23’ garage, covered front porch and 437 SF bonus room for 2 nd family room or 4 th bedroom (closet added but not shown on flr plan). This particular home is underway and has many wonderful added options, such as 6’ garage bump out for workshop area, enlarged back patio, gas FP, custom lighting, kitchen cabinet crown molding, and gas bbq stub. The kitchen is going to be beautiful with Rustic Hickory cabinets, quartz counters, gas oven/range, granite composite undermount sink, and custom lighting incl 5 pendant lights for the large island. Topped off with wonderful standard featuresincl stainless steel appliances, front yard landscaping, skip trowel ceiling accent, and RWC Home Warranty. Located in the fast developing Airway Heights with easy access to the Base and only blocks to a large city park.
- Type:
- Single Family
- Sq.Ft.:
- 1,662
- Status:
- Active
- Beds:
- 4
- Lot size:
- 0.22 Acres
- Baths:
- 2.00
- MLS#:
- 202425527
- Subdivision:
- Traditions West
ADDITIONAL INFORMATION
New home being built now on a lg lot with ROOM FOR A SHOP! The Cambridge 1662. This design is wonderful for those needing or wanting a 4 bed, well priced, single level home. This particular spec home is in progress and has the added options of 2’ longer garage, extra window, gas bbq stub, ceiling fan prewire, kitchen cabinet crown molding, and full height kitchen backsplash. Top off with wonderful standard features incl heat pump/AC, stainless steel appliances, front yard landscaping, skip trowel ceiling accent, and RWC Home Warranty. Modern color/style selections in gray tones. Located in the rapidly growing Airway Heights with easy access to the Base. (photos are of same floor plan but not actual home).
- Type:
- Single Family
- Sq.Ft.:
- 1,797
- Status:
- Active
- Beds:
- 4
- Lot size:
- 0.17 Acres
- Year built:
- 2024
- Baths:
- 2.00
- MLS#:
- 202425310
- Subdivision:
- Hunters Crossing
ADDITIONAL INFORMATION
Introducing the Cali by D.R. Horton, a sought-after single-story floor plan. This charming 4-bedroom, 2-bathroom home features an open layout designed for modern living and entertaining. The spacious kitchen is a true centerpiece featuring stainless steel appliances including an electric stove, microwave, and dishwasher, and an oversized island perfect for gathering. The inviting primary suite provides a serene retreat, complete with a private bath featuring double sinks and a walk-in shower. Three additional bedrooms are thoughtfully arranged to balance convenience and privacy. This one-story design maximizes living space, with the open-concept kitchen seamlessly overlooking the living and dining areas, as well as the covered outdoor patio. The primary suite is positioned at the back of the home for ultimate privacy, while two bedrooms share a second bathroom, and the fourth bedroom is conveniently located near the laundry room.
- Type:
- Single Family
- Sq.Ft.:
- 1,120
- Status:
- Active
- Beds:
- 2
- Lot size:
- 0.17 Acres
- Year built:
- 1998
- Baths:
- 2.00
- MLS#:
- 202425300
ADDITIONAL INFORMATION
Welcome to this conveniently located 2bd 2bth home in Airway Heights. Just a walk away from Sunset Park and Sunset Elementry! Drive to Fairchild AFB in under 10 minutes and Spokane in 20. This home boasts newly installed LVP throughout, new carpets in the bedrooms, and newly installed front door! Schedule a showing today!
- Type:
- Single Family
- Sq.Ft.:
- 1,466
- Status:
- Active
- Beds:
- 3
- Lot size:
- 0.16 Acres
- Year built:
- 2024
- Baths:
- 2.00
- MLS#:
- 202424366
- Subdivision:
- Hunters Crossing
ADDITIONAL INFORMATION
**MODEL HOME THIS HOME IS NOT FOR SALE** Welcome home! Hunters Crossing is D.R. Horton’s newest community in Airway Heights, WA conveniently located just off of Highway 2 and Craig Road near the Spokane Tribe Casino. Nestled in the heart of Eastern Washington on the Spokane West Plains, this vibrant new home community exudes a unique blend of small-town charm and modern amenities. Experience the convenience of easy access to local restaurants, shopping, schools, and scenic hiking trails! Nearby, you’ll find that this area is home to Fairchild Air Force Base, Spokane International Airport, Northern Quest Resort & Casino, and Spokane Raceway Park. With homes starting in the mid-$300s, Hunters Crossing offers three of our most popular single-story floor plans with 3-4 bedrooms, 2 baths, and 2 car garages. Model home is open Sat-Tues 10 am to 5 pm and Wed from 12 pm to 5 pm. Please call for appointment.
- Type:
- Single Family
- Sq.Ft.:
- 1,134
- Status:
- Active
- Beds:
- 3
- Year built:
- 1997
- Baths:
- 2.00
- MLS#:
- 202424134
ADDITIONAL INFORMATION
Welcome to this modern home located in the heart of Airway Heights. 3 bedroom and 2 bath home with plenty of room for everyone. Enjoy the open concept layout that is flooded with natural light; spacious living area, large kitchen with sleek finishes, and cozy dining space. The three sizable and thoughtfully laid out bedrooms one has a en-suite bathroom, both bathrooms have large tubs. Brand new furnace and heat pump with forced air conditioning. The roof was just replaced in August so no need to worry about that for 30 years. The elementary school is less than a five minute walk along with the park. There is plenty to do and see in Airway Heights within walking distance. Quiet and friendly neighborhood. Huge back yard for lots of outdoor fun or pets.
- Type:
- Single Family
- Sq.Ft.:
- 2,480
- Status:
- Active
- Beds:
- 4
- Lot size:
- 0.17 Acres
- Year built:
- 2010
- Baths:
- 3.00
- MLS#:
- 202423200
- Subdivision:
- Sunset Crossing
ADDITIONAL INFORMATION
Tons of possibilties within this large, 4 bedroom, 2.5 bath home PLUS 1 bed/1 bath attached studio with it's own seperate entry! The living space on the main level is open and spacious. Versatile 2nd living space on main could be formal dining, a video game or playroom, or a great place to set up your work space. All appliances stay. You'll love the ice cold central A/C and you'll enjoy the covered outdoor bbq area in the privacy of your fully fenced back yard. This home is conveniently located just minutes away from ammenities, plus Airway X Motocross Park, Northern Quest Casino, and more. This is a great opportunity for someone with extended family or for someone looking for a property with extra income potential.
- Type:
- Single Family
- Sq.Ft.:
- 1,389
- Status:
- Active
- Beds:
- 3
- Lot size:
- 0.19 Acres
- Year built:
- 2024
- Baths:
- 2.00
- MLS#:
- 202423100
- Subdivision:
- Windhorst Sp
ADDITIONAL INFORMATION
Devon Rancher under const. on large lot at end of cul-de-sac. 1,389 Sq Ft, 3 bed, 2 baths. Attached 2 car garage. Primary suite has walk-in closet & 5 Ft shower. Huntwood cabinetry includes shaker cabinet doors, stained Artic Grey, soft close doors & drawers, laminate countertops with full tile backsplash. Whirlpool stainless appliances (electric glass top range, microhood & dishwasher). Garbage disposal and water plumbed for ice maker. Cathedral ceilings in great room, 6 ft slider. Grey prefinished doors & trim, LVP flooring in the main area, sheet vinyl in baths, carpet in b/rs. Central A/C, 95% high efficiency gas furnace with programmable thermostat, 50-gallon electric hybrid H20. Insulated garage with insulated garage door. Raingutters, front yard landscaping includes hydroseed, sprinklers & 1 tree. Architectural roofing. Prewired for garage opener. Elevation & floor plan may be flopped from actual home. Photos are not of actual home & are file photos.
- Type:
- Single Family
- Sq.Ft.:
- 1,454
- Status:
- Active
- Beds:
- 3
- Lot size:
- 0.17 Acres
- Year built:
- 1997
- Baths:
- 2.00
- MLS#:
- 202422929
ADDITIONAL INFORMATION
Check out this beautifully updated ranch-style home! Recently renovated, it features new carpeting, LVP flooring, fresh paint, stainless steel appliances, an attached garage, and a storage shed. The informal dining area is highlighted by large windows that overlook the spacious, fenced backyard with mature landscaping—perfect for enjoying your morning coffee. With 3 generously sized bedrooms and 2 baths, this home offers both comfort and convenience. The kitchen boasts ample storage and modern updates. Conveniently located close to all the amenities Airway Heights has to offer and near Fairchild Air Force Base. Don’t wait—schedule your tour today!
- Type:
- Single Family
- Sq.Ft.:
- n/a
- Status:
- Active
- Beds:
- 3
- Lot size:
- 0.17 Acres
- Year built:
- 2024
- Baths:
- 2.00
- MLS#:
- 202422070
- Subdivision:
- Windhorst Sp
ADDITIONAL INFORMATION
Oxford Rancher, 1227 Sq. Ft. w/3rd car garage & Service door!! 3 bed, 2 bath. Huntwood cabinets stained "Oasis" w/shaker cabinet doors, soft close drawers & doors throughout, crown molding in kitchen, full tile backsplash, stainless Whirlpool appliances (electric range, microhood & dishwasher) 2 x 4 kitchen island, garbage disposal & plumbed for ice maker. Cathedral in G/R & D/R, transom window & slider. Larger primary suite w/walk in closet, primary bath w/5 ft. fiberglass shower. Large laundry. LVP flooring in main area, carpet in bedrooms, sheet vinyl in baths & laundry. Laminate countertops & tile. Central A/C, 95% high efficiency gas furnace w/programmable thermostat, 50 gal. electric hybrid H20. Architectural roofing, vinyl siding, raingutters, front yard landscpaing w/hydroseed, sprinklers & 1 tree. PREWIRED for garage door opener. Photos are of actual home & ready for move in!
- Type:
- Single Family
- Sq.Ft.:
- 1,152
- Status:
- Active
- Beds:
- 3
- Lot size:
- 0.22 Acres
- Year built:
- 2024
- Baths:
- 2.00
- MLS#:
- 202316981
- Subdivision:
- Traditions West
ADDITIONAL INFORMATION
Brand new home being built now on a LARGE LOT where SHOPS ARE ALLOWED! The Shadow Creek 1152 features a privately situated primary suite on opposite side of the home, from the other 2 beds and bath with an open, vaulted great room (kitchen/dining/living) in between. Wonderful added options/selections incl 8' tall garage door, active radon system, guest bath window, ceiling fan prewire, laminate floor in liv rm, and upgraded kitchen backsplash. Modern finishes incl custom lighting, black accents, LVT bath and laundry flooring, and Arctic Grey cabinets. Still may be time for Buyer to choose exterior colors. Buyer Incentive Available! (finished photos may be of floor plan but not actual home)

Listings courtesy of Spokane Realtors as distributed by MLS GRID. Based on information submitted to the MLS GRID as of {{last updated}}. All data is obtained from various sources and may not have been verified by broker or MLS GRID. Supplied Open House Information is subject to change without notice. All information should be independently reviewed and verified for accuracy. Properties may or may not be listed by the office/agent presenting the information. Properties displayed may be listed or sold by various participants in the MLS. The data relating to real estate for sale on this website comes in part from the IDX program of the Spokane Association of REALTORS®. The IDX information is provided exclusively for consumers' personal, non-commercial use and may not be used for any purpose other than to identify prospective properties consumers may be interested in purchasing. Copyright 2024 Spokane Association of REALTORS®. All rights reserved.
Airway Heights Real Estate
The median home value in Airway Heights, WA is $365,500. This is lower than the county median home value of $385,700. The national median home value is $338,100. The average price of homes sold in Airway Heights, WA is $365,500. Approximately 39.16% of Airway Heights homes are owned, compared to 57.32% rented, while 3.51% are vacant. Airway Heights real estate listings include condos, townhomes, and single family homes for sale. Commercial properties are also available. If you see a property you’re interested in, contact a Airway Heights real estate agent to arrange a tour today!
Airway Heights, Washington has a population of 10,108. Airway Heights is less family-centric than the surrounding county with 21.24% of the households containing married families with children. The county average for households married with children is 30.49%.
The median household income in Airway Heights, Washington is $55,932. The median household income for the surrounding county is $64,079 compared to the national median of $69,021. The median age of people living in Airway Heights is 33.6 years.
Airway Heights Weather
The average high temperature in July is 82.7 degrees, with an average low temperature in January of 23 degrees. The average rainfall is approximately 17.4 inches per year, with 44.9 inches of snow per year.
