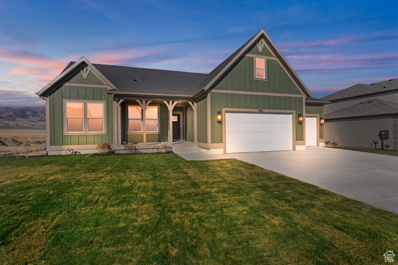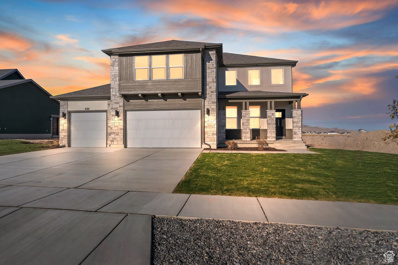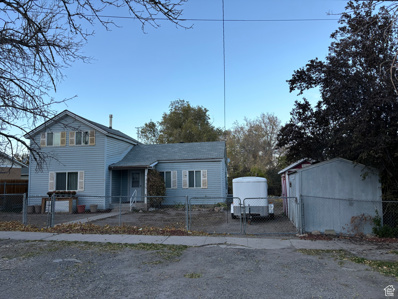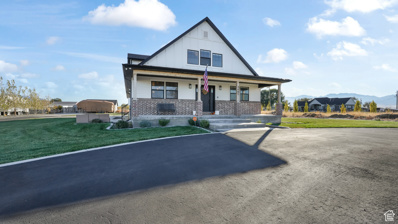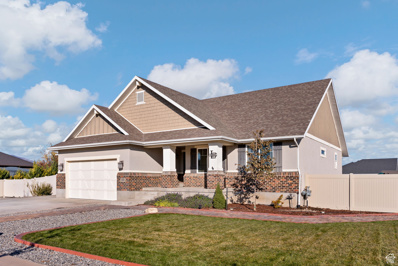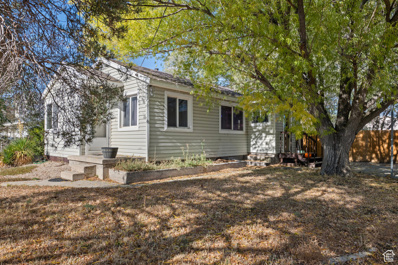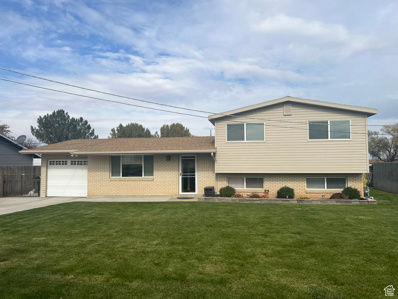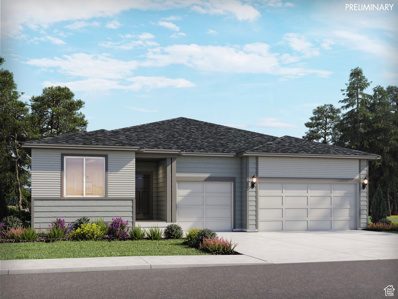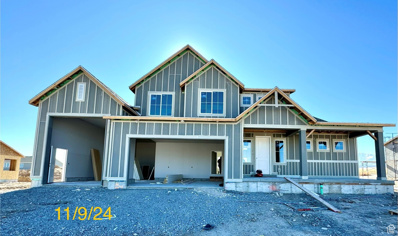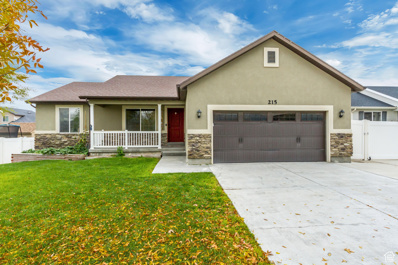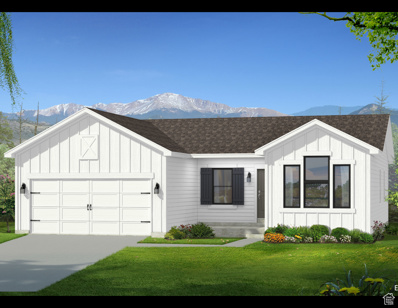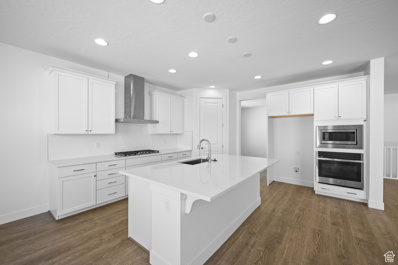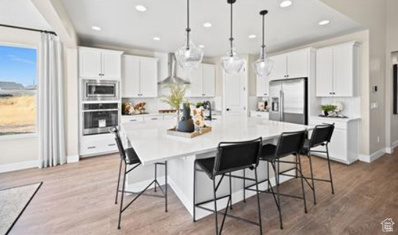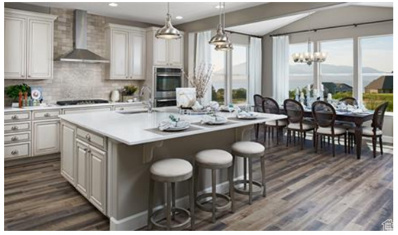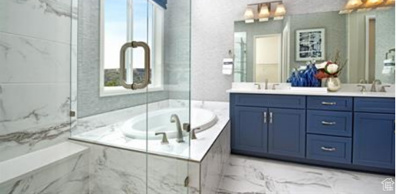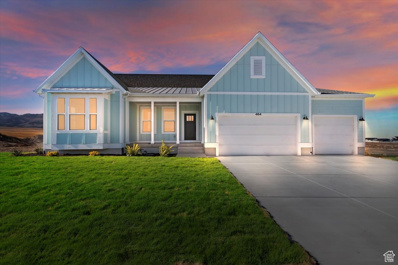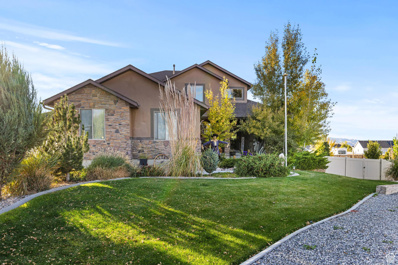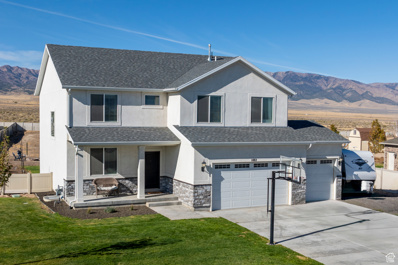Grantsville UT Homes for Sale
$649,900
446 MCBRIDE Grantsville, UT 84029
Open House:
Saturday, 11/16 11:00-1:00PM
- Type:
- Single Family
- Sq.Ft.:
- 2,890
- Status:
- NEW LISTING
- Beds:
- n/a
- Lot size:
- 0.24 Acres
- Baths:
- MLS#:
- 2044557
- Subdivision:
- NORTH STAR RANCH
ADDITIONAL INFORMATION
Nestled in Grantsville's coveted North Star Ranch community, this delightful rambler offers the perfect blend of comfort and convenience. Enjoy small-town charm with Salt Lake City just 35 minutes away. Step inside to discover VAULTED CEILINGS that enhance the spacious feel of the main living areas. The inviting family room is ideal for relaxing evenings or hosting gatherings. and the open floor plan provides easy access to the kitchen, which boasts professional designer selections including DOUBLE OVENS, upgraded cabinets and a wood hood. Also access the primary suite and laundry, all on the main floor! Downstairs, the FINISHED BASEMENT feels extra spacious with 9' ceilings, complete with 3 bedrooms, 1 baths, and a large family room. Outside, a three-car garage provides ample storage space for vehicles and outdoor gear, ensuring you can take advantage of the recreational opportunities that Grantsville offers. Behind you lies a small retention basin, guaranteeing that you won't have neighbors directly behind you. Schedule a showing today and don't miss the opportunity to make this beautiful rambler your next home. Buyer and buyer's agent to verify all information
$654,900
438 MCBRIDE Grantsville, UT 84029
Open House:
Saturday, 11/16 11:00-1:00PM
- Type:
- Single Family
- Sq.Ft.:
- 3,528
- Status:
- NEW LISTING
- Beds:
- n/a
- Lot size:
- 0.23 Acres
- Baths:
- MLS#:
- 2044559
- Subdivision:
- NORTH STAR RANCH
ADDITIONAL INFORMATION
Introducing a stunning 2-story home on a spacious 0.23-acre lot with a 3-car garage, located just 35 minutes from downtown Salt Lake City! With a retention basin behind you, you'll never have neighbors in the backyard! Enjoy breathtaking mountain views and quick access to outdoor recreation. This home features an inviting open-concept design, highlighted by SOARING TWO-STORY CEILINGS in the family room, a cozy FIREPLACE, and high-end designer finishes throughout.The home offers 3 finished bedrooms, including a luxurious GRAND PRIMARY SUITE upgrade with TWO walk-in closets, as well as a large walk-in laundry room and a mudroom entrance from the garage. There's also a front room with double doors that can be used as an office or extra living space. Plus, the unfinished basement provides room for future expansion to suit your needs. Schedule a showing today and don't miss out on this beautiful home!
$325,000
256 MAIN Grantsville, UT 84029
- Type:
- Single Family
- Sq.Ft.:
- 1,514
- Status:
- NEW LISTING
- Beds:
- n/a
- Lot size:
- 0.15 Acres
- Baths:
- MLS#:
- 2033783
ADDITIONAL INFORMATION
Pack your bags and get the U-Haul ordered!! This cute, charming home is just waiting for you! The homeowners have loved living here! You walk up to a cute, covered porch! Newer kitchen cabinets, tile backsplash, nice deep sink & bonus the refrigerator stays, yes, I said it stays! Laundry room has brand new flooring & built in cabinets! Outside you have a very spacious yard and is an empty canvas to finish it the way you want! Fully fenced & a fun playhouse! Home has updated wiring & insulation in attic & most walls! You don't want to miss this one!! Call now for your private showing!
$750,000
3685 ERDA Grantsville, UT 84029
- Type:
- Single Family
- Sq.Ft.:
- 4,402
- Status:
- NEW LISTING
- Beds:
- n/a
- Lot size:
- 0.5 Acres
- Baths:
- MLS#:
- 2033545
ADDITIONAL INFORMATION
Custom built home in an out-lying subdivision of Grantsville. High-end construction and work done by owner/builder. In addition to what is listed above, the home has a 35+ foot RV pad with RV sewer dump, bonus room, Vivint alarm system with cameras and doorbell, radon mitigation system, water filtration system, two master walk-in closets, septic, well, solar panel and battery for solar panels. Square footage figures are provided as a courtesy estimate only and were obtained from county. Buyer is advised to obtain an independent measurement.
$635,000
631 COACH Grantsville, UT 84029
Open House:
Saturday, 11/16 11:00-2:00PM
- Type:
- Single Family
- Sq.Ft.:
- 3,215
- Status:
- NEW LISTING
- Beds:
- n/a
- Lot size:
- 0.63 Acres
- Baths:
- MLS#:
- 2033012
- Subdivision:
- CARRIAGE CROSSING
ADDITIONAL INFORMATION
GRAND OPENING OPEN HOUSE NOVEMBER 16 11AM-2PM !!! RATE BUY DOWN OPPORTUNITY IF BUYER USES SELLER'S PREFERRED LENDER AND $10,000 SELLER CONCESSION WITH A FULL PRICE OFFER !!! Welcome to this stunning, turn-key Grantsville home packed with upgrades and thoughtful details! The inviting exterior features a charming covered porch and paver walkway, while inside, the updated kitchen shines with new stainless steel appliances, granite countertops, and new waterproof laminate flooring and new carpet. Enjoy modern conveniences like auto lights in the laundry room and bathrooms, as well as an included washer and dryer. The main level offers a spacious great room, three large bedrooms, and an updated hallway bathroom with premium tile. The primary suite boasts a deep walk-in shower, walk-in closet, and an auto light and a fan on a timer in the water closet. The finished basement provides three additional bedrooms, a bathroom with auto light and fan and auto closing door, a large family room, and a fun built-in playroom under the stairs. Step outside to a dream backyard, complete with a covered deck, propane-plumbed fire pit, a playset, and spacious playground. Raised garden beds with berries already established and five boxes ready for your vegetables. An established orchard with apple, peach, plum, and pluot trees. Irrigation share and culinary water available, with a backflow preventer. Extra perks include RV parking, an oversized 3-car garage with added depth, a radon mitigation system, and two new 40-gallon water heaters installed in 2024. Buyer to verify all info. Don't miss this exceptional home!
$415,000
195 CLARK Grantsville, UT 84029
- Type:
- Single Family
- Sq.Ft.:
- 2,280
- Status:
- Active
- Beds:
- n/a
- Lot size:
- 0.7 Acres
- Baths:
- MLS#:
- 2032913
ADDITIONAL INFORMATION
What a beautiful, spacious home on a large .70 acre corner lot! This property has two parcels being sold together, multiple carports and sheds, RV parking, an updated bathroom with tiled shower, floors and concrete countertop, new paint, updated lighting and windows, sliding glass door, basement entry into laundry room, laundry chute, tons of storage throughout the home, mature trees, firepit, mudroom, and so much more! Square footage figures are provided as a courtesy estimate only. Buyer is advised to obtain an independent measurement. *Professional photos to come*
$450,000
303 CLARK Grantsville, UT 84029
- Type:
- Single Family
- Sq.Ft.:
- 1,793
- Status:
- Active
- Beds:
- n/a
- Lot size:
- 0.21 Acres
- Baths:
- MLS#:
- 2032749
ADDITIONAL INFORMATION
This beautifully maintained & upgraded home is ready for you to move in! Newly remodeled bathroom, flooring (LVP & carpet), brand new bedroom in the basement, under cabinet lighting, granite counter tops & back splash, 2 year new windows, and more! Lots of parking in the front of the home, & an apple tree in the back yard. Huge crawl space for additional storage, and an exterior door to the back yard in the basement. Garage has 220 V outlet, sale includes one share of Grantsville Irrigation water. Fussy buyers will be impressed with this one!
- Type:
- Single Family
- Sq.Ft.:
- 4,289
- Status:
- Active
- Beds:
- n/a
- Lot size:
- 0.43 Acres
- Baths:
- MLS#:
- 2032407
- Subdivision:
- WELLS CROSSING
ADDITIONAL INFORMATION
***Ask about our amazing Incentives!*** Welcome Home! A charming covered front porch welcomes guests to the ranch-style Helena plan. This home has too many extras to list here. Construction has started! Interior finishes have been professionally selected by our Home Galley designers. Inside, you'll find a spacious great room, sunroom and thoughtfully designed gourmet kitchen with a walk-in pantry, center island and breakfast nook. The lavish primary suite boasts an immense walk-in closet and is separated from two additional bedrooms for privacy. Other highlights include a convenient powder room, an unfinished basement and a 3-car garage. This home also offers airy 9' ceilings, 8' interior doors and an 8' front door; 9' foundation walls and much more!! Visit today! Contact us today for more information or to schedule your tour! Buyer is advised to obtain an independent measurement.
$450,000
280 CHERRY Grantsville, UT 84029
- Type:
- Single Family
- Sq.Ft.:
- 1,851
- Status:
- Active
- Beds:
- n/a
- Lot size:
- 0.18 Acres
- Baths:
- MLS#:
- 2032251
- Subdivision:
- GRANTSVILLE CITY
ADDITIONAL INFORMATION
Welcome to this charming Grantsville home! Step into a welcoming living room that flows effortlessly into an open kitchen, featuring updated cabinets, ample counter space, and sleek stainless steel appliances. Modern flooring, white trim, and elegant white banisters add a touch of sophistication throughout. Enjoy the spacious family room, perfect for gatherings. The upper level includes two bedrooms and a full bath, along with a master suite that boasts a walk-in closet and private bath. The newly finished basement offers an additional bedroom, full bath, and convenient laundry area. Outside, a large backyard awaits with a patio and RV pad with a 30 amp trailer hookup, perfect for entertaining and extra storage. Buyer to verify all information. Don't miss out on this fantastic find!
- Type:
- Single Family
- Sq.Ft.:
- 3,843
- Status:
- Active
- Beds:
- n/a
- Lot size:
- 0.28 Acres
- Baths:
- MLS#:
- 2032325
- Subdivision:
- ERICKSON MEADOWS
ADDITIONAL INFORMATION
Brand new, energy-efficient home available by Nov 2024! Spacious 3 bed, 2 bath single-story home with flex space and open layout, and 3 car garage. Perfect for comfortable, versatile living! Erickson Meadows is now open in Grantsville, bringing energy-efficient single-family homes. Boasting stunning interior & exterior finishes. This community is in close proximity to the Great Salt Lake and the Oquirrh Mountain Range and just a 45-minute commute to downtown Salt Lake City. We also build each home with innovative, energy-efficient features that cut down on utility bills so you can afford to do more living.* Each of our homes is built with innovative, energy-efficient features designed to help you enjoy more savings, better health, real comfort and peace of mind.
- Type:
- Single Family
- Sq.Ft.:
- 4,602
- Status:
- Active
- Beds:
- n/a
- Lot size:
- 0.51 Acres
- Baths:
- MLS#:
- 2032190
- Subdivision:
- WELLS CROSSING
ADDITIONAL INFORMATION
***ASK ABOUT OUR FINANCING INCENTIVES** Welcome to this beautiful move in ready Delaney home!!! This home has too many extras to list here. Interior finishes have been professionally selected by our Home Galley designers. Included features include a thoughtfully designed gourmet kitchen showcasing a gas cooktop range and range hood, wall oven and microwave, center island, a corner pantry and an adjacent nook; a formal dining/flex room; a great room; serene owner's suite boasting a walk-in closet and an oversized shower complete with built-in bench and double sinks; a central laundry; a full unfinished basement and a 3-car garage. This home also offers airy 9' ceilings, 8' interior doors and an 8' front door; 9' foundation walls and much more!! Visit today! Contact us today for more information or to schedule your tour!. Buyer is advised to obtain an independent measurement.
- Type:
- Single Family
- Sq.Ft.:
- 4,510
- Status:
- Active
- Beds:
- n/a
- Lot size:
- 0.5 Acres
- Baths:
- MLS#:
- 2031795
- Subdivision:
- CHERRY WOOD
ADDITIONAL INFORMATION
***Master on the Main RV GARAGE NO HOA*** DEC complete! This home qualifies for our Home For the Holidays limited time promo: low fixed interest rate, $6,000 towards closing costs with preferred lender, DHI MORTGAGE, Free Washer, Dryer and Blinds package. (see flyer) Don't wait! The PROVIDENCE floor plan is the same plan as our model home, it is the most sought after because it has everything: 4-bdrms 3-ba 3-car RV garage. It sits on a large 1/2 acre lot with lake & mountain views. Stunning open-to-below family room has soaring windows to enjoy the breathtaking views. The open concept floor plan features a gorgeous shiplap surround fireplace that goes all the way up the vaulted ceiling; upgraded cabinets, quartz countertops, oversized island, Waku-in pantry, spacious Dining Bay Sunroom surrounded by windows and sliding glass door. This is the ultimate place for entertaining! The primary suite has 3 large windows, a huge Walk-In-Closet with W/D hook-up, 2 sinks, a soaker tub and large cultured marble surround walk-in shower. The second floor has 3 generously sized bedrooms, each with a Walk-In-Closet. Also upstairs is a full bathroom, full laundry room, 2nd furnace and a loft that opens to below. Need more room? Expand to 6 bedrooms and a family room or gym in the unfinished basement that includes 9 ft foundation walls. Please text/call for more information and to schedule a time to come see the community, and to learn more about purchasing your new home with us. Ask me about our generous home warranties, active radon mitigation system, and smart home package. Square footage figures are provided as a courtesy estimate only and were obtained from building plans. Pictures are of the same floor plan as the one being built. No representation or warranties are made regarding school districts and assignments; please conduct your own investigation regarding current/future school boundaries. Model Hours: Open Tuesday, Thursday, Friday, and Saturday from 11:00AM - 6:00PM. Wednesday from 1:00PM - 6:00PM. Closed Mon & Sun
$540,000
215 RANCH Grantsville, UT 84029
- Type:
- Single Family
- Sq.Ft.:
- 3,156
- Status:
- Active
- Beds:
- n/a
- Lot size:
- 0.18 Acres
- Baths:
- MLS#:
- 2031975
- Subdivision:
- RANCH ROAD
ADDITIONAL INFORMATION
This beauty boasts 5 bedrooms, 3 bath, office/den with built in, floor to ceiling book shelves and window bench seat w/ storage. Vaulted ceilings, LVP flooring, Can Lights throughout, Knotty Alder Cabinetry, finished bsmt with a huge family room that's prewired for surround sound, huge storage room with floor to ceiling shelving and a flex room with built in shelving for crafting, additional storage or whatever serves your family best. The kitchen is the star of the home! Featuring a massive island with butcher top, THREE full size ovens, and an expansive, walk-in pantry, making it a baker's dream! Along with the large open floor plan, the space is perfect for Holiday and year round entertaining. The Owner's ensuite offers a large vanity, garden tub with separate shower, water closet and large walk-in closet. Large main floor laundry, 50 gallon water heater, water softener and reverse osmosis system. The 26' deep garage, 30' wide driveway and large RV pad provide ample space for parking and storing those outdoor recreation sort of toys! The post between the fence gates is removable, creating 12' wide access to the RV pad. Fully fenced and landscaped. The yard features several garden boxes, stepping stone accents, decorative "outhouse", storage shed and 14'x14' patio, making it a perfect for backyard gatherings. Last, but certainly not least, there's a 16'x12' storage shed and a darling, 2 story play house, both of which are complete with electrity, lighting and opening windows. This home has everything! All information is provided as courtesy only. Buyer to verify all.
- Type:
- Single Family
- Sq.Ft.:
- 2,488
- Status:
- Active
- Beds:
- n/a
- Lot size:
- 0.16 Acres
- Baths:
- MLS#:
- 2031286
- Subdivision:
- DESERET HIGHLANDS
ADDITIONAL INFORMATION
TO-BE-BUILT our popular Newport Farmhouse plan. Home is priced with standard features, front yard landscaping and sprinklers included. A large selection of upgrades is available such as granite counters, blinds, 2 tone paint, gas range, refrigerator, master bath options, & more. Ask about our finished basement and ADU options. The preferred lender offers 1% of the loan amount to be used for closing costs. Use the preferred lender and the Builder will give you $6000 to be used for upgrades, closing costs or rate buydowns-your choice. Square footage is taken from the plan set. Ask for information on or many available plans and be sure to utilize the Virtual Tour.
- Type:
- Single Family
- Sq.Ft.:
- 4,602
- Status:
- Active
- Beds:
- n/a
- Lot size:
- 0.43 Acres
- Baths:
- MLS#:
- 2031255
- Subdivision:
- WELLS CROSSING
ADDITIONAL INFORMATION
Ask about our incentives! Welcome to this beautiful move in ready Delaney home!!! This home has too many extras to list here.Interior finishes have been professionally selected by our Home Galley designers. Included features include a thoughtfully-designed gourmet kitchen showcasing a gas cooktop range and range hood, wall oven and microwave, center island, a corner pantry and an adjacent nook; a formal dining/flex room; a great room; serene owner's suite boasting a walk-in closet and an oversized shower complete with built-in bench and double sinks; a central laundry; a full unfinished basement and a 3-car garage. This home also offers airy 9' ceilings, 8' interior doors and an 8' front door; 9' foundation walls and much more!! Visit today! Contact us today for more information or to schedule your tour!. Buyer is advised to obtain an independent measurement. Expected completion date JANUARY
- Type:
- Single Family
- Sq.Ft.:
- 4,760
- Status:
- Active
- Beds:
- n/a
- Lot size:
- 0.5 Acres
- Baths:
- MLS#:
- 2031246
- Subdivision:
- WELLS CROSSING
ADDITIONAL INFORMATION
Public Remarks: ***ASK ABOUT OUR INCENTIVES! Discover this handsome Harris home. Included features: an inviting covered entry; an elegant dining room; a spacious great room; a well-appointed gourmet kitchen offering a roomy nook, a walk-in pantry and a center island; a formal dining/flex room; a stunning primary suite showcasing a large walk-in closet and a private bath; a convenient laundry; a relaxing covered patio; an RV garage plus a 2-car garage. This could be your dream home! Construction has started! Interior finishes have been professionally selected by our Home Galley designers. This home also offers airy 9' ceilings, 8' interior doors and an 8' front door; 9' foundation walls and much more!! Visit today! Contact us today for more information or to schedule your tour!
- Type:
- Single Family
- Sq.Ft.:
- 4,289
- Status:
- Active
- Beds:
- n/a
- Lot size:
- 0.5 Acres
- Baths:
- MLS#:
- 2031245
- Subdivision:
- WELLS CROSSING
ADDITIONAL INFORMATION
***Ask us about our financial incentives!** Welcome Home! A charming covered front porch welcomes guests to the ranch-style Helena plan. This home has too many extras to list here. Construction has started! Interior finishes have been professionally selected by our Home Galley designers. Inside, you'll find a spacious great room, sunroom and thoughtfully designed gourmet kitchen with a walk-in pantry, center island and breakfast nook. The lavish primary suite boasts an immense walk-in closet and is separated from two additional bedrooms for privacy. Other highlights include a convenient powder room, an unfinished basement and a 3-car garage. This home also offers airy 9' ceilings, 8' interior doors and an 8' front door; 9' foundation walls and much more!! Visit today! Contact us today for more information or to schedule your tour!
- Type:
- Single Family
- Sq.Ft.:
- 4,291
- Status:
- Active
- Beds:
- n/a
- Lot size:
- 0.5 Acres
- Baths:
- MLS#:
- 2031242
- Subdivision:
- WELLS CROSSING
ADDITIONAL INFORMATION
***Ask us about our financial incentives!** Welcome Home! A charming covered front porch welcomes guests to the ranch-style Helena plan. This home has too many extras to list here. Construction has started! Interior finishes have been professionally selected by our Home Galley designers. Inside, you'll find a spacious great room, sunroom, covered patio and thoughtfully designed gourmet kitchen with a walk-in pantry, center island and breakfast nook. The lavish primary suite boasts an immense walk-in closet, oversized shower and is separated from two additional bedrooms for privacy. Other highlights include a convenient powder room, an unfinished basement and a 3-car garage. This home also offers airy 9' ceilings, 8' interior doors and an 8' front door; 9' foundation walls and much more!! Visit today! Contact us today for more information or to schedule your tour! Estimated completion date: FEBRUARY
- Type:
- Single Family
- Sq.Ft.:
- 4,161
- Status:
- Active
- Beds:
- n/a
- Lot size:
- 0.43 Acres
- Baths:
- MLS#:
- 2031235
- Subdivision:
- WELLS CROSSING
ADDITIONAL INFORMATION
***CONTRACT ON THIS HOME TODAY AND QUALIFY FOR A 30-YR FIXED RATE AS LOW AS 4.999% WITH NO COST TO THE BUYER*** Restrictions Apply: Contact Us For More Information*** Highlights of the ranch-style Decker plan include a private study, a spacious great room and an impressive corner kitchen with a walk-in pantry, center island and comfortable nook. The elegant owner's suite boasts an oversized shower, double sinks and an expansive walk-in closet, and the generous second bedroom and full bath are perfect for family or guests. Abundant options, including a gorgeous gourmet kitchen and sunroom, truly allow you to make this home your own. Estimated completion JANUARY
- Type:
- Single Family
- Sq.Ft.:
- 4,161
- Status:
- Active
- Beds:
- n/a
- Lot size:
- 0.5 Acres
- Baths:
- MLS#:
- 2031232
- Subdivision:
- WELLS CROSSING
ADDITIONAL INFORMATION
***CONTRACT ON THIS HOME TODAY AND QUALIFY FOR A 30-YR FIXED RATE AS LOW AS 4.999 % WITH NO COST TO THE BUYER*** Restrictions Apply: Contact Us For More Information*** Highlights of the ranch-style Decker plan include a private study, a spacious great room and an impressive corner kitchen with a walk-in pantry, center island and comfortable nook. The elegant owner's suite boasts an oversized shower, double sinks and an expansive walk-in closet, and the generous second bedroom and full bath are perfect for family or guests. Abundant options, including a gorgeous gourmet kitchen and sunroom, truly allow you to make this home your own. Estimated completion FEBRUARY
$675,900
464 MCBRIDE Grantsville, UT 84029
Open House:
Saturday, 11/16 11:00-1:00PM
- Type:
- Single Family
- Sq.Ft.:
- 4,372
- Status:
- Active
- Beds:
- n/a
- Lot size:
- 0.33 Acres
- Baths:
- MLS#:
- 2031062
- Subdivision:
- NORTH STAR RANCH
ADDITIONAL INFORMATION
Experience main-level living on 1/3 of an acre with a 3-car garage, just 35 minutes from downtown Salt Lake City! Enjoy breathtaking mountain views from your backyard covered deck. The open-concept design features vaulted ceilings, a cozy fireplace with a mantel, and stylish designer finishes. Get accustomed to a gourmet kitchen complete with GE Cafe appliances, a beautiful backsplash, large island, wood hood, and soft-close cabinets! With 9' ceilings throughout, this home offers three finished bedrooms, including a spacious primary suite with a vaulted ceiling, walk-in closet, double vanity, and a tiled walk-in shower with double shower heads. Additional features include a walk-in laundry room, mudroom entrance from the garage with built in cubbies, and a separate living room with french doors, perfect for an office or welcoming guests. With community green space behind you, you'll never have a neighbor right in your backyard. Schedule a tour today, and ask about our current incentives! Buyer and buyer's agent to verify all information
$395,000
34 WAYNE Grantsville, UT 84029
- Type:
- Townhouse
- Sq.Ft.:
- 2,385
- Status:
- Active
- Beds:
- n/a
- Lot size:
- 0.03 Acres
- Baths:
- MLS#:
- 2030997
- Subdivision:
- SUN SAGE MEADOWS
ADDITIONAL INFORMATION
**PRICE ADJUSTMENT** Rare 4 bed 2 1/2 bath townhome. This immaculate home is located just steps away from the neighborhood park, offering modern comforts and a prime location that combines style and convenience. This home features a spacious open-concept kitchen and family room, perfect for entertaining and everyday living. The primary suite is a true sanctuary, featuring a luxurious master bath and a generous walk-in closet. Additional bedrooms are well sized with room for your kids and office. This home has the potential for even more living space with an unfinished basement that can be finished as you choose.
$424,900
48 MCMICHAEL Grantsville, UT 84029
- Type:
- Single Family
- Sq.Ft.:
- 1,780
- Status:
- Active
- Beds:
- n/a
- Lot size:
- 0.32 Acres
- Baths:
- MLS#:
- 2030665
ADDITIONAL INFORMATION
Located in the sought-after community of Grantsville, this home offers a peaceful suburban lifestyle while remaining conveniently close to SLC. Featuring a functional layout this home offers a Formal Living Room, Kitchen, Dining Area, 4 Bedrooms, a Full and Half Bath! Outside you'll find a Large Fenced Yard with RV Parking and a Covered Porch for Gathering or Relaxing! The Large Detached Garage is Perfect for the Handy Man or Mechanic. Enjoy the surrounding area which showcases breathtaking mountain views and abundant outdoor recreational opportunities!
$749,900
823 GOLD DUST Grantsville, UT 84029
- Type:
- Single Family
- Sq.Ft.:
- 4,317
- Status:
- Active
- Beds:
- n/a
- Lot size:
- 0.5 Acres
- Baths:
- MLS#:
- 2031677
- Subdivision:
- GRANTSVILLE CITY
ADDITIONAL INFORMATION
This beautiful turn key home is ready for its new owners! This home boasts pride in ownership from the amazing finishes inside to the immaculate landscaping outside. So many places to entertain in this home both inside and out! With 6 bedrooms and 3 1/2 bathrooms there is plenty of space for everyone, with even more room to grow in the basement! There are solar panels and a whole house fan that make the power bill so small you wont even notice it! This home truly has it all! Come take a peek and make it yours today! Square footage figures are provided as a courtesy estimate only and were obtained from county records . Buyer is advised to obtain an independent measurement.
$649,000
1182 MARCIANO Grantsville, UT 84029
Open House:
Saturday, 11/16 12:00-2:00PM
- Type:
- Single Family
- Sq.Ft.:
- 3,733
- Status:
- Active
- Beds:
- n/a
- Lot size:
- 0.81 Acres
- Baths:
- MLS#:
- 2031302
ADDITIONAL INFORMATION
New adjusted price! Welcome to this stunning home on a spacious .81-acre lot, offering ample room both inside and out. Built in 2021 and still in pristine condition, this property has 5 bedrooms, 3.5 bathrooms, and includes a mother-in-law apartment in the basement with its own private entrance on the side of the house. A 3-car garage and additional side parking provide plenty of space, including an RV hookup. The property backs up to open space with no rear neighbors, and a trail system runs behind the home and throughout the neighborhood, accommodating both walkers and horseback riders. This home is situated on horse property, and includes a large shed in the backyard. Square footage figures are provided as a courtesy estimate only, based on county records. Buyers are advised to obtain an independent measurement.

Grantsville Real Estate
The median home value in Grantsville, UT is $505,900. This is higher than the county median home value of $442,200. The national median home value is $338,100. The average price of homes sold in Grantsville, UT is $505,900. Approximately 80.25% of Grantsville homes are owned, compared to 12.17% rented, while 7.58% are vacant. Grantsville real estate listings include condos, townhomes, and single family homes for sale. Commercial properties are also available. If you see a property you’re interested in, contact a Grantsville real estate agent to arrange a tour today!
Grantsville, Utah has a population of 12,331. Grantsville is more family-centric than the surrounding county with 50.27% of the households containing married families with children. The county average for households married with children is 49.03%.
The median household income in Grantsville, Utah is $84,923. The median household income for the surrounding county is $87,557 compared to the national median of $69,021. The median age of people living in Grantsville is 27.9 years.
Grantsville Weather
The average high temperature in July is 92.2 degrees, with an average low temperature in January of 21.1 degrees. The average rainfall is approximately 15.6 inches per year, with 33.8 inches of snow per year.
