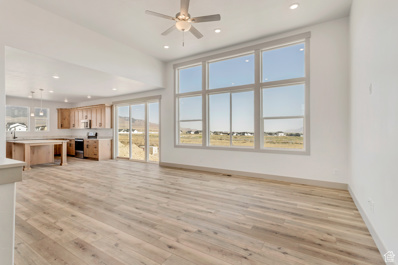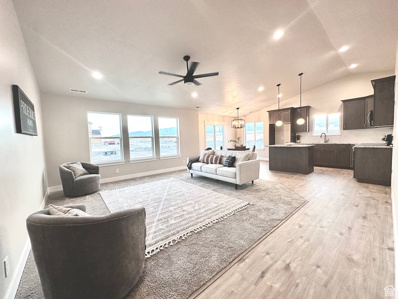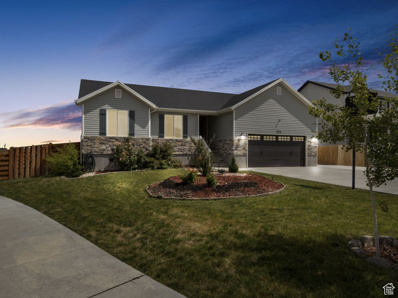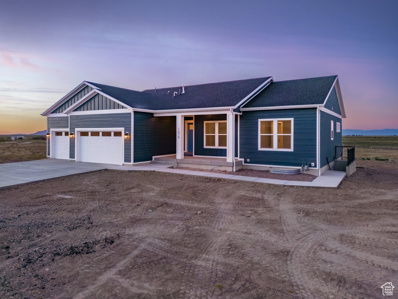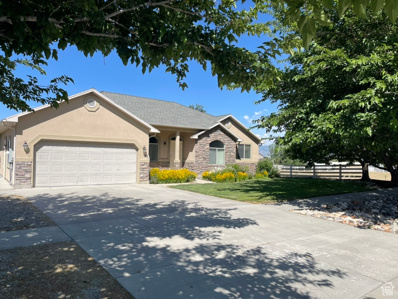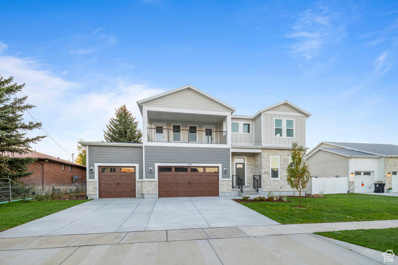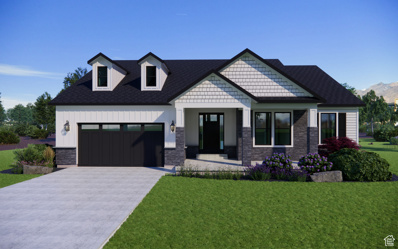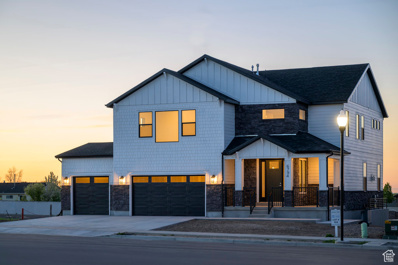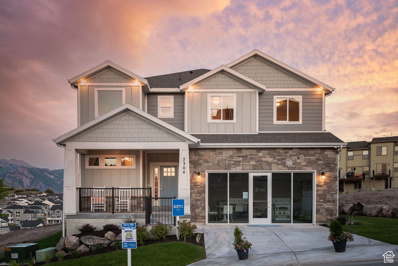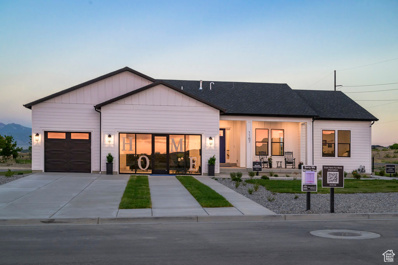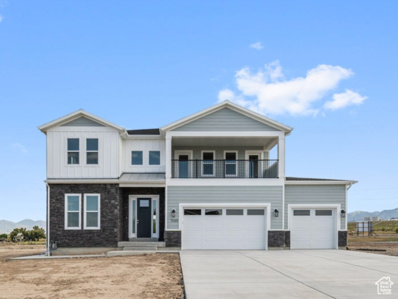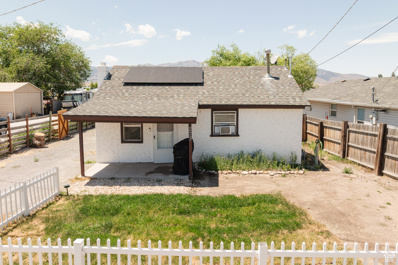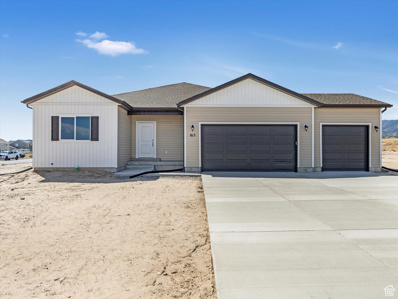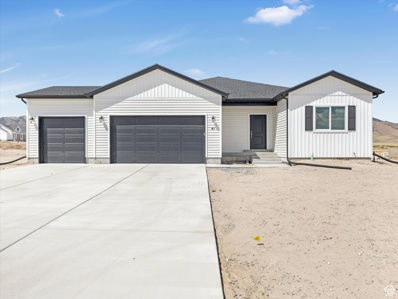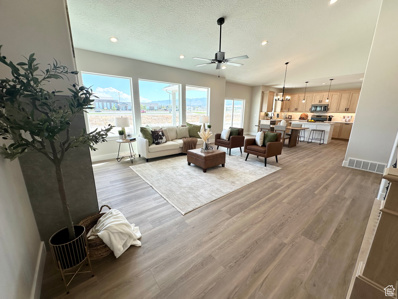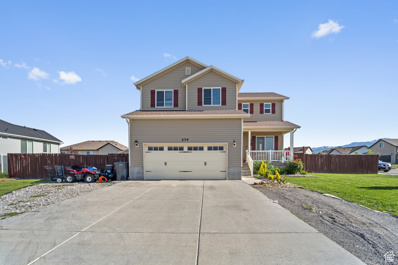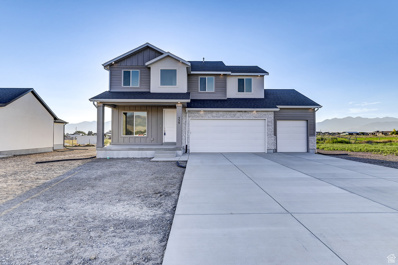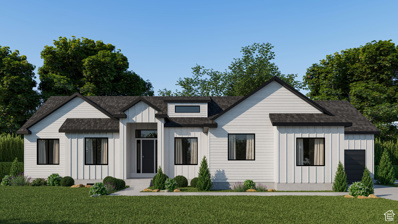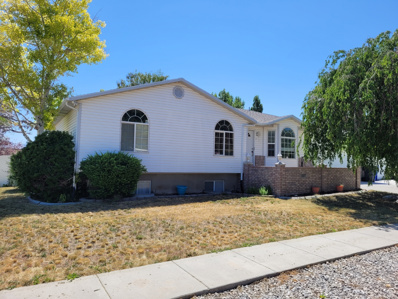Grantsville UT Homes for Sale
- Type:
- Single Family
- Sq.Ft.:
- 3,790
- Status:
- Active
- Beds:
- n/a
- Lot size:
- 0.34 Acres
- Baths:
- MLS#:
- 2011341
- Subdivision:
- NORTHSTAR RANCH
ADDITIONAL INFORMATION
Square footage figures are provided as a courtesy estimate only and were obtained from Pans. The buyer is advised to obtain an independent measurement.
Open House:
Saturday, 11/23 10:00-2:00PM
- Type:
- Single Family
- Sq.Ft.:
- 3,296
- Status:
- Active
- Beds:
- n/a
- Lot size:
- 0.43 Acres
- Baths:
- MLS#:
- 2011385
- Subdivision:
- WELLS CROSSING
ADDITIONAL INFORMATION
Ready to move in! This home has a completed Apartment in the basement ready to rent out. the "ADU" can help you qualify for a larger amount that would help you get into the house. There is an incentive if you use our lender the builder will contribute up to $10,0000 in closing costs.
$465,500
273 CHERRY Grantsville, UT 84029
- Type:
- Single Family
- Sq.Ft.:
- 2,742
- Status:
- Active
- Beds:
- n/a
- Lot size:
- 0.3 Acres
- Baths:
- MLS#:
- 2009419
- Subdivision:
- GRANTSVILLE CITY
ADDITIONAL INFORMATION
You will want to see this impeccably maintained home in Grantsville featuring a beautifully landscaped yard with a full watering system. The huge extra side yard is currently gravel for easy maintenance, but can be fenced in with the rest of the yard and used in a variety of ways. Ample parking includes an extra long RV pad, 2-car garage, and a spacious driveway, supplemented by plenty of street parking options. The unfinished basement provides flexibility for customization. Consider adding a separate entrance for an ADU or expand for additional living space. Enjoy stunning views from the expansive deck overlooking the farm to the North, perfect for enjoying both sunrise and sunset. The backyard is fully fenced for privacy, and the primary suite includes a private bathroom. This home is a must-see, combining comfort with functionality and a perfect blend between rustic and modern. Square footage figures are estimates; buyers are advised to verify independently.
- Type:
- Single Family
- Sq.Ft.:
- 4,015
- Status:
- Active
- Beds:
- n/a
- Lot size:
- 0.88 Acres
- Baths:
- MLS#:
- 2007069
ADDITIONAL INFORMATION
Brand New Homes in Grantsville City! This William plan is complete and ready for a quick move-in, and offers spacious rooms, grand owner en suite bathroom, large closets and open spaces. The unfinished basement has separate basement entrance perfect for a future attached ADU. Options for out buildings, animals, including horses, and more! Great size lot at .88 acre!
$629,900
143 BOX ELDER Grantsville, UT 84029
- Type:
- Single Family
- Sq.Ft.:
- 3,042
- Status:
- Active
- Beds:
- n/a
- Lot size:
- 0.35 Acres
- Baths:
- MLS#:
- 2006981
ADDITIONAL INFORMATION
This beautiful 5 bed 4 bath home is move in ready. Covered deck and patio overlook the fully landscaped back yard. Full mother-in-law apartment in the basement or potential rental income has it's own entrance. This home has so much to offer, it is a must see! Square footage provided as a courtesy only. Buyer to verify all.
- Type:
- Single Family
- Sq.Ft.:
- 5,461
- Status:
- Active
- Beds:
- n/a
- Lot size:
- 0.96 Acres
- Baths:
- MLS#:
- 2006096
- Subdivision:
- WORTHINGTON RANCH
ADDITIONAL INFORMATION
Brand New Homes in Grantsville City! This "To Be Built" Campbell 3 plan offers 2 owner's suites (one on main and one on upper level). Spacious rooms, large closets and open spaces. The dual HVAC systems will help make this home efficient and comfortable. The unfinished basement has option to have separate basement entrance perfect for a future attached ADU. Large Lots ranging from .75 acre to over an acre available. (Photos from a Completed Model, colors and options may vary)
- Type:
- Single Family
- Sq.Ft.:
- 4,550
- Status:
- Active
- Beds:
- n/a
- Lot size:
- 0.81 Acres
- Baths:
- MLS#:
- 2006093
- Subdivision:
- WORTHINGTON RANCH
ADDITIONAL INFORMATION
Brand New Homes in Grantsville City! This "To Be Built" Brodie plan offers 3 main floor bedrooms (including Owner Suite). Spacious rooms, large closets and open spaces. Optional Upper level addition with bedroom and bonus room. The unfinished basement has option to have separate basement entrance perfect for a future attached ADU. Large Lots ranging from 3/4 acre to over an acre available. (Photos from a Completed Model, colors and options may vary)
- Type:
- Single Family
- Sq.Ft.:
- 4,324
- Status:
- Active
- Beds:
- n/a
- Lot size:
- 0.82 Acres
- Baths:
- MLS#:
- 2006081
- Subdivision:
- WORTHINGTON RANCH
ADDITIONAL INFORMATION
Brand New Homes in Grantsville City! This "To Be Built" Dylan plan offers 3 ensuite bathrooms on the upper level . Spacious rooms, large closets and open spaces. The upper level laundry and dual HVAC systems will help make this home efficient and comfortable. The unfinished basement has option to have separate basement entrance perfect for a future attached ADU. Large Lots ranging from 3/4 acre to over an acre available. (Photos from a Completed Model)
- Type:
- Single Family
- Sq.Ft.:
- 3,553
- Status:
- Active
- Beds:
- n/a
- Lot size:
- 0.85 Acres
- Baths:
- MLS#:
- 2006070
- Subdivision:
- WORTHINGTON RANCH
ADDITIONAL INFORMATION
Brand New Homes in Grantsville City! This "To Be Built" Scotty plan offers 3 large rooms (including great owner suite) on upper level. Spacious rooms, large closets and open spaces. The unfinished basement has option to have separate basement entrance perfect for a future attached ADU. Large Lots ranging from 3/4 acre to over an acre available. (Photos from a Decorated Model)
- Type:
- Single Family
- Sq.Ft.:
- 4,015
- Status:
- Active
- Beds:
- n/a
- Lot size:
- 0.93 Acres
- Baths:
- MLS#:
- 2006047
ADDITIONAL INFORMATION
Brand New Homes in Grantsville City! This "To Be Built" William plan offers spacious rooms, grand owner en suite bathroom, large closets and open spaces. The unfinished basement has option to have separate basement entrance perfect for a future attached ADU. Large Lots ranging from 3/4 acre to over an acre available. (Photos from a Decorated Model)
- Type:
- Single Family
- Sq.Ft.:
- 5,461
- Status:
- Active
- Beds:
- n/a
- Lot size:
- 0.75 Acres
- Baths:
- MLS#:
- 2005833
- Subdivision:
- WORTHINGTON RANCH
ADDITIONAL INFORMATION
The Campbell 3 - from Hamlet Homes - Large home with basement entrance and possible future ADU. This home offers a main floor office, main floor Owner Suite/spare bedroom, 3 large bedrooms at the upper level (including additional large owner suite). Options for out buildings, animals, including horses, and more! Great space with .75 acre lot!
$299,000
273 HALE Grantsville, UT 84029
- Type:
- Single Family
- Sq.Ft.:
- 632
- Status:
- Active
- Beds:
- n/a
- Lot size:
- 0.09 Acres
- Baths:
- MLS#:
- 2005162
ADDITIONAL INFORMATION
*****VA Assumable call agent for details******Welcome to your charming 2-bedroom, 1-bathroom farmhouse in Grantsville, Utah! This delightful home features a new water heater and updated electrical system, ensuring modern convenience and safety. Embrace sustainable living with installed solar panels that will help you save on energy costs. Ready to be your new home, this property offers a perfect blend of rustic charm and contemporary updates, making it an ideal place to settle down and create lasting memories. Don't miss out on this opportunity to enjoy peaceful country living with modern amenities! Google home is included
$1,200,000
897 HALE Unit 4 Grantsville, UT 84029
- Type:
- Single Family
- Sq.Ft.:
- 6,636
- Status:
- Active
- Beds:
- n/a
- Lot size:
- 5.25 Acres
- Baths:
- MLS#:
- 2003868
- Subdivision:
- PHEASANT RUN
ADDITIONAL INFORMATION
Imagine cozying up in the family room with the fireplace glowing, enjoying stunning views of the sunset right outside your window after a long day of work. You'll feel instantly at home as you soak in the breathtaking scenery from almost every room, whether it's the peaceful sunrise or the vibrant sunset. This 5.25 acre property in Grantsville is your outdoor paradise, located only 25 minutes from Salt Lake and just 5 miles to I-80! This stunning home boasts 6 spacious bedrooms, each with its own walk-in closet, and 2 convenient laundry rooms. It features a beautiful kitchen with a spacious dining room and gathering area, perfect for entertaining, along with a separate dining area. Practical features like a green belt, fire suppression sprinkler system, and on-demand water heater not only add convenience but also save you money on property taxes, homeowner's insurance, and utility bills. This property truly offers the best of both worlds. Don't miss out on this incredible opportunity; ask your agent to show you the attached PDF for more amazing upgrades and details! Square footage figures are provided as a courtesy estimate only and were obtained from County records . Buyer is advised to obtain an independent measurement.
$530,000
815 CLARK Grantsville, UT 84029
- Type:
- Single Family
- Sq.Ft.:
- 2,517
- Status:
- Active
- Beds:
- n/a
- Lot size:
- 0.5 Acres
- Baths:
- MLS#:
- 2019230
- Subdivision:
- SUNSAGE TERRACE
ADDITIONAL INFORMATION
MOVE IM READY! END OF YEAR SALE--WE ONLY HAVE 3 LEFT! REFERRED LENDER INCENTIVE AVAILABLE! Premium Corner Lot!! WELCOME TO THE ASPEN MODEL! What makes the Aspen Floor-plan truly one of a kind is its 12 foot vaulted ceilings in the kitchen, dining and living room areas, its luxurious 42" cabinetry, quartz countertops throughout the kitchen and bathrooms and a 7 foot island perfect for entertaining. WHITESTAR HOMES never compromises on upgrades and always includes upgraded LVP flooring, carpeting/ padding, upgraded fixtures throughout, 40 year roof shingles and euro-glass shower walls (to name a few). In addition to the upgrades provided by WHITESTAR HOMES you're also working with a local builder who takes pride in his builds and inspects for quality before selling. When you work with WHITESTAR HOMES we will treat you like family!
$530,000
41 JONAGOLD Grantsville, UT 84029
- Type:
- Single Family
- Sq.Ft.:
- 2,517
- Status:
- Active
- Beds:
- n/a
- Lot size:
- 0.5 Acres
- Baths:
- MLS#:
- 2019226
- Subdivision:
- SUNSAGE TERRACE
ADDITIONAL INFORMATION
MOVE IN READY! END OF YEAR SALE--WE ONLY HAVE 3 LEFT! PREFERRED LENDER INCENTIVE AVAILABLE!! WELCOME TO THE ASPEN MODEL! What makes the Aspen Floor-plan truly one of a kind is its 12 foot vaulted ceilings in the kitchen, dining and living room areas, its luxurious 42" cabinetry, quartz countertops throughout the kitchen and bathrooms and a 7 foot island perfect for entertaining. This home also has a MASSIVE crawl space, perfect for all your storage needs. WHITESTAR HOMES never compromises on upgrades and always includes upgraded LVP flooring, carpeting/ padding, upgraded fixtures throughout, 40 year roof shingles and euro-glass shower walls (to name a few). In addition to the upgrades provided by WHITESTAR HOMES you're also working with a local builder who takes pride in his builds and inspects for quality before selling. When you work with WHITESTAR HOMES we will treat you like family!
$625,000
634 CEDAR Grantsville, UT 84029
- Type:
- Single Family
- Sq.Ft.:
- 3,550
- Status:
- Active
- Beds:
- n/a
- Lot size:
- 0.5 Acres
- Baths:
- MLS#:
- 2002823
ADDITIONAL INFORMATION
Beautiful home on a half acre lot awaiting you! It is in a new beautiful community, schools and shopping close by, easy access to the freeway, and recreation. Quality home built with 2x6 exterior framing, extra insulation, quality windows allow this home to have maximize on energy use. Great master suite, wonderful floor plan, 240 SF covered patio to enjoy the evening mountain views. On demand water heater, water softener, gas fireplace....some nice bells and whistles to come home to! Anticipated completion date 15 Jul 2024. Samuel Clegg Signature Homes, check it out today.
$460,000
274 CHERRY Grantsville, UT 84029
- Type:
- Single Family
- Sq.Ft.:
- 2,217
- Status:
- Active
- Beds:
- n/a
- Lot size:
- 0.23 Acres
- Baths:
- MLS#:
- 2002243
- Subdivision:
- GRANTSVILLE CITY
ADDITIONAL INFORMATION
Attractive custom build home. Features 4 bedrooms in the upper level plus + a fully finished basement. Enjoy cooking in this spacious kitchen with extensive countertops. Coner lot that maximazes your space usage. Fully fenced patio with shed in back. RV space is available.
- Type:
- Single Family
- Sq.Ft.:
- 2,796
- Status:
- Active
- Beds:
- n/a
- Lot size:
- 0.28 Acres
- Baths:
- MLS#:
- 1995193
- Subdivision:
- MATTHEWS MEADOWS
ADDITIONAL INFORMATION
Now offering up to a $24,000 seller incentive! The Nicole floor plan is a stunning, two-story home designed to impress. Step into the open entryway and be greeted by the elegance of a formal living room. The LVP flooring adds a touch of sophistication, while the tiled shower with euro glass surround offers a spa-like experience. The stained knotty alder cabinetry is featured through the kitchen and bathrooms. With a spacious 3 car garage, this home provides ample storage space for all your needs. Experience the perfect blend of style and functionality with the Nicole floor plan.
- Type:
- Single Family
- Sq.Ft.:
- 3,522
- Status:
- Active
- Beds:
- n/a
- Lot size:
- 0.5 Acres
- Baths:
- MLS#:
- 1991683
- Subdivision:
- CANYON VIEW
ADDITIONAL INFORMATION
Now offering up to a $24,000 seller incentive! The Mckenna home in Canyon View Features a gourmet kitchen equipped with double ovens and a 30" cooktop, complemented by a custom wood hood above. Upon entry, a wall of windows floods the space with natural light, enhancing the open concept design and vaulted ceilings, creating a spacious and inviting atmosphere. Additional standard features included are soft close knotty alder cabinets, tile surrounds in bath, adult height vanity, and LED disc lighting throughout. For further information on available plans and Lots in this community, please contact the agent today.
$479,000
327 PARK Grantsville, UT 84029
- Type:
- Single Family
- Sq.Ft.:
- 3,324
- Status:
- Active
- Beds:
- n/a
- Lot size:
- 0.24 Acres
- Baths:
- MLS#:
- 1975380
- Subdivision:
- MIDDLE PL
ADDITIONAL INFORMATION
motivated seller! Schedule your showing today. This beautiful rambler located in the heart of Grantsville boasts an updated floorplan with 5 Beds 3 baths. You won't be disappointed with the granite countertops and updated flooring throughout the home. You have a fully fenced yard with large storage shed and a covered deck with wonderful mountain views.

Grantsville Real Estate
The median home value in Grantsville, UT is $505,900. This is higher than the county median home value of $442,200. The national median home value is $338,100. The average price of homes sold in Grantsville, UT is $505,900. Approximately 80.25% of Grantsville homes are owned, compared to 12.17% rented, while 7.58% are vacant. Grantsville real estate listings include condos, townhomes, and single family homes for sale. Commercial properties are also available. If you see a property you’re interested in, contact a Grantsville real estate agent to arrange a tour today!
Grantsville, Utah has a population of 12,331. Grantsville is more family-centric than the surrounding county with 50.27% of the households containing married families with children. The county average for households married with children is 49.03%.
The median household income in Grantsville, Utah is $84,923. The median household income for the surrounding county is $87,557 compared to the national median of $69,021. The median age of people living in Grantsville is 27.9 years.
Grantsville Weather
The average high temperature in July is 92.2 degrees, with an average low temperature in January of 21.1 degrees. The average rainfall is approximately 15.6 inches per year, with 33.8 inches of snow per year.
