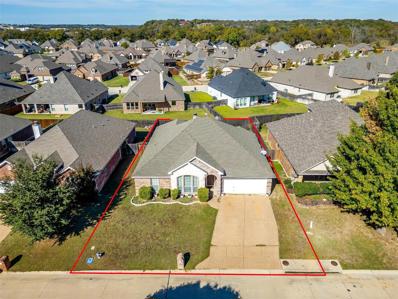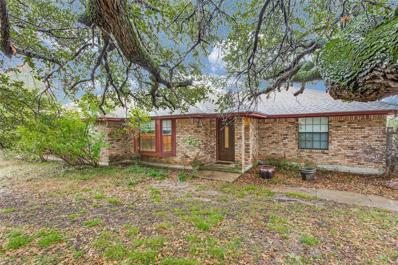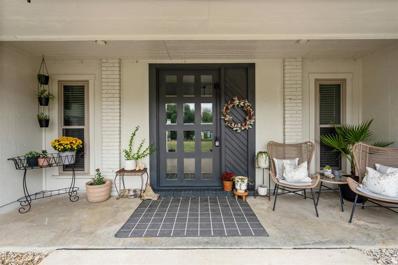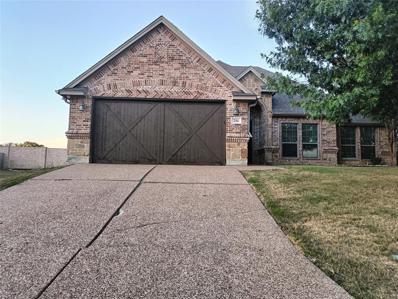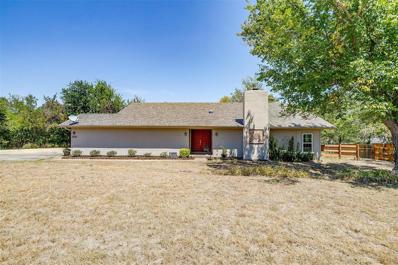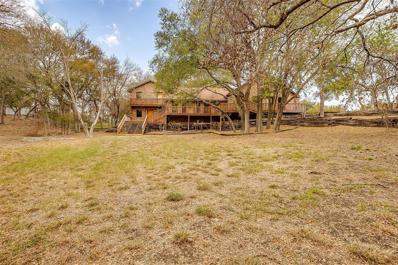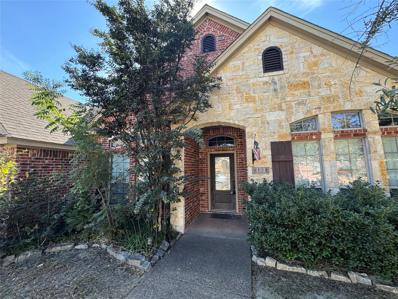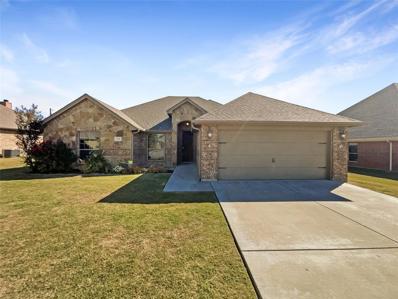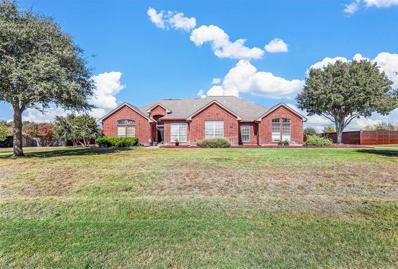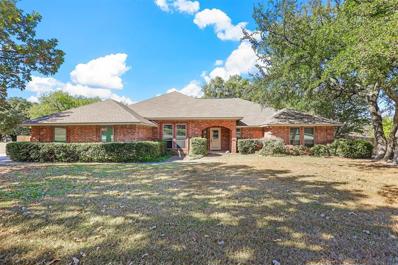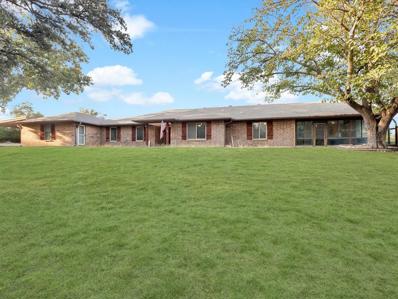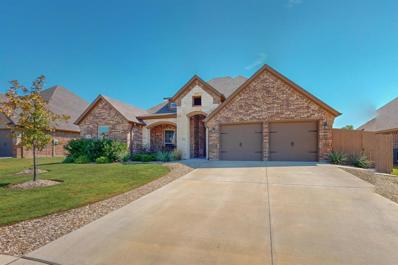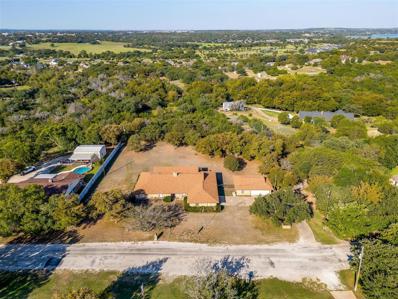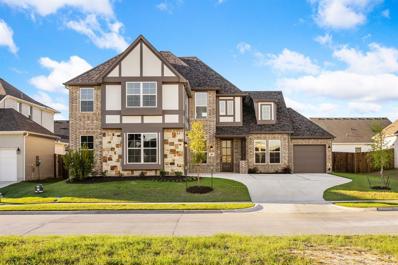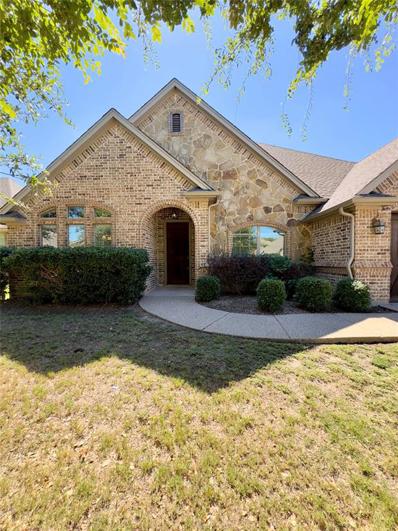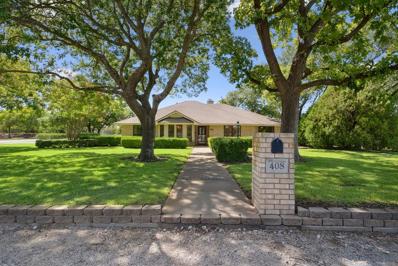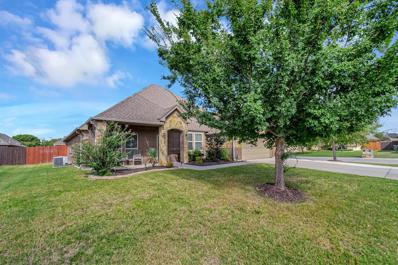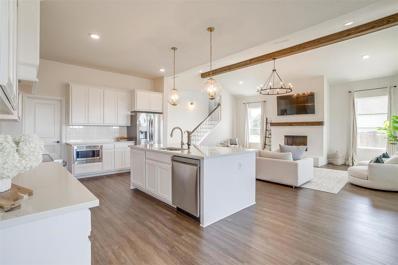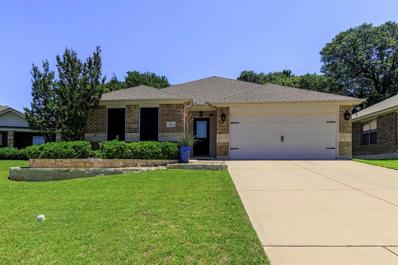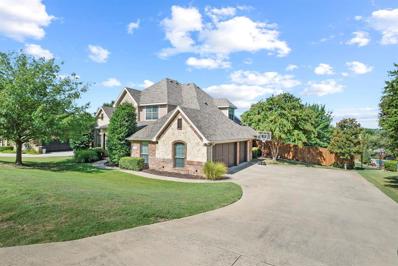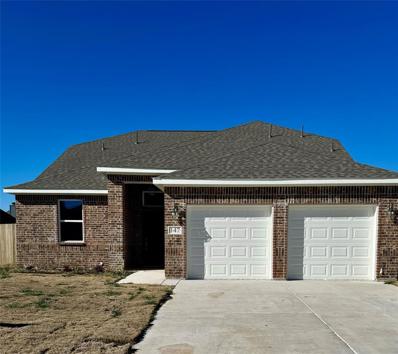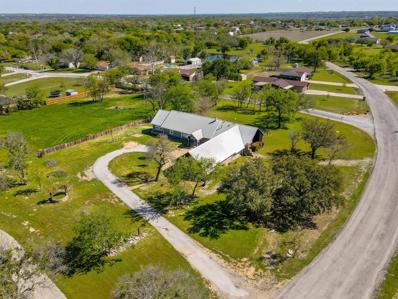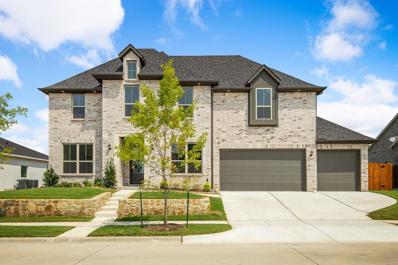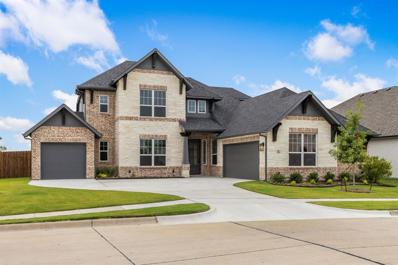Willow Park TX Homes for Sale
- Type:
- Single Family
- Sq.Ft.:
- 1,983
- Status:
- Active
- Beds:
- 3
- Lot size:
- 0.15 Acres
- Year built:
- 2007
- Baths:
- 2.00
- MLS#:
- 20772696
- Subdivision:
- Stage Coach Estates Ph
ADDITIONAL INFORMATION
AFFORDABLE IN ALEDO ISD, so cute, one owner, open floor plan, 3 bedrooms + separate office, wider-plank luxury flooring, eat-in kitchen with island and bar, wood burning fireplace, well-maintained home, CONVENIENT location, close to restaurants, freeway access, cozy neighborhood with pool and fun amenities. **Please be sure to see the Matterport Tour & floor plans, attached.
- Type:
- Single Family
- Sq.Ft.:
- 2,331
- Status:
- Active
- Beds:
- 4
- Lot size:
- 0.88 Acres
- Year built:
- 1990
- Baths:
- 3.00
- MLS#:
- 20769846
- Subdivision:
- Willow Wood Addition
ADDITIONAL INFORMATION
Make your way down the tree-lined streets to this custom-built home. This home is in the coveted Aledo ISD and moments away from Lake Weatherford, 2 golf courses and plenty of shopping, restaurants and entertainment. Inside the home you will appreciate the natural light, window views as well as elevated features such as trayed ceiling, vaulted ceilings and a wood encased geometric ceiling making those rooms a pleasure to spend time in. A glass wall between the Eat In Kitchen and Family Room helps to spread the natural light while keeping the Chef in the mix. The Dining Room is currently being used as an additional Living area and boasts a noteworthy Chandelier and a Bay Window with a window seat for you and your guests to sit and enjoy views of the front yard. The 4th Bedroom could easily be configured for a Craft Room, Office or however you envision. The Laundry Room has a granite countertop, room for full size Washer & Dryer and hosts a small pantry as well. The Sunroom is a great place to sit and enjoy the views of your backyard, which includes an inground-diving pool, fire pit or maybe just enjoying some of your animal friends as they drop by. The current owners share about seeing Deer, Coyote, Rabbits, Bobcats and the occasional sly Fox. In addition, your new home has No City Taxes, uses Well Water and is plumbed for a Water Softener should you decide to put one in. Can't wait to hear what touches you have in mind to make this home the showplace where all your friends and family want to gather. Hurry and You can be in Your New Home for the Holidays!!! Don't miss out....
- Type:
- Single Family
- Sq.Ft.:
- 2,348
- Status:
- Active
- Beds:
- 3
- Lot size:
- 1.08 Acres
- Year built:
- 1984
- Baths:
- 2.00
- MLS#:
- 20767397
- Subdivision:
- Willow Spgs Oaks
ADDITIONAL INFORMATION
Have you ever wanted everything in a home in one package? 412 Big Creek offers just that! Drive thru either gate to the half moon driveway far from the street with tons of extra parking on the side. The owners have installed a gorgeous extra large custom door and iron finishes that gives the home plenty of character to match the interior. Enjoy an open floor plan with their tastefully redone kitchen and perfect dining room with windows all round. Take advantage of the split floor plan offering a larger master retreat and 2 other large bedrooms and full guest bathroom in between. If you love the outdoors, look no further than your own backyard. This home offers tons of covered and uncovered patio space and a beautiful pool. How about a low maintenance back yard with one side of turf grass so you'll have plenty of time to kick back and relax all year long? Big Creek has updates such as LED lighting, upgraded ceiling fans, new exterior and interior paint, cabinet hardware, gun safe closet with biometric lock, carbon tank for water softener, child safety pool, heated workshop, storage or 3rd garage and much more not listed here. Try your luck at finding the fun filled fiesta bar hiding in plain site! Roof is hurricane shake metal and approx 4 yrs old.
- Type:
- Single Family
- Sq.Ft.:
- 2,075
- Status:
- Active
- Beds:
- 4
- Lot size:
- 0.13 Acres
- Year built:
- 2009
- Baths:
- 2.00
- MLS#:
- 20766678
- Subdivision:
- Willow Park Village
ADDITIONAL INFORMATION
Welcome to this inviting one-story home featuring 4 bedrooms and 2 baths, complete with a two-car garage. The home boasts a charming brick exterior and offers covered porches both in the front and back. A convenient office space is located at the front, while the spacious family room features a cozy fireplace, creating an open and welcoming atmosphere. The modern kitchen includes granite countertops and a breakfast area at the rear, with easy access to the backyard. The primary bedroom is conveniently located near the backyard and includes its own door for outdoor access. A laundry room is situated between the kitchen and garage, making chores a breeze. Enjoy the beauty of laminate and hardwood floors throughout the home. This property is perfect for comfortable family living!
- Type:
- Single Family
- Sq.Ft.:
- 2,002
- Status:
- Active
- Beds:
- 3
- Lot size:
- 1.24 Acres
- Year built:
- 1968
- Baths:
- 2.00
- MLS#:
- 20766465
- Subdivision:
- Laguna Vista Estates
ADDITIONAL INFORMATION
Set on a peaceful 1.2-acre lot, this charming home blends country living with easy city access, located just 23 minutes from Downtown Fort Worth. This beautifully renovated 3 bed, 2 bath modern ranch style home features an open floor plan. The kitchen is stunning and spacious, offering abundant counter space and storage, ideal for cooking and entertaining. The large living room includes a cozy wood-burning fireplace. The primary suite offers vaulted ceilings, brick wall accents, and a luxurious retreat with a spa-inspired bath. Split secondary bedrooms. Additional highlights include a bright sunroom, dedicated laundry, and a butlers pantry that would make a great coffee-wine bar. Large deck that overlooks the backyard with amazing trees for added privacy. Horses and chickens are welcome! Storage barn and chicken coop with separate drive entry. Conveniently located near HEB, shopping, dining, and seconds from Lake Weatherford.
- Type:
- Single Family
- Sq.Ft.:
- 3,336
- Status:
- Active
- Beds:
- 4
- Lot size:
- 1.02 Acres
- Year built:
- 1988
- Baths:
- 3.00
- MLS#:
- 20743760
- Subdivision:
- Squaw Creek West
ADDITIONAL INFORMATION
Beautiful 4 BEDROOM, 3 BATH multilevel home located on a beautiful corner lot in a highly desirable neighborhood. Home features a huge game room or possible media room, a dedicated office, a sunroom-flex room (possible work-out room, play room), as well as a large living room with wrap-around fireplace. The upstairs bedrooms each have doors opening out to separate balconies. These bedrooms are separated by a Jack & Jill bath with a vanity being in each of the bedrooms. Game room features a wet bar with a Texas-shaped sink and plenty of storage, perfect for storing all your games. This room could also be used for a media room, another bedroom or even a large craft room. The large Master Bedroom, Sunroom, Game Room and the Living room all open out onto the beautiful decks leading out to the terraced front yard. Kitchen features a Jenn-Aire range in the island, a triple sink with a window looking out into backyard, and most of the lower cabinets are drawers for easy access. Rear door exits off the kitchen to the covered patio, great for outdoor cook-outs and entertaining. Side-entry THREE CAR GARAGE with plenty of room for extra storage. There's also a WATER WELL on the property for irrigation purposes.
- Type:
- Single Family
- Sq.Ft.:
- 2,394
- Status:
- Active
- Beds:
- 4
- Lot size:
- 0.16 Acres
- Year built:
- 2006
- Baths:
- 2.00
- MLS#:
- 20764773
- Subdivision:
- Willow Park Village
ADDITIONAL INFORMATION
Discover your perfect oasis in this stunning single-story home featuring 4 spacious bedrooms and 2 baths. Freshly painted throughout, this residence exudes warmth and style with its vaulted ceilings and abundant natural light. The heart of the home is the inviting living room, complete with a beautiful stone fireplaceâperfect for cozy gatherings. The primary bedroom is a true retreat, boasting its own fireplace for added comfort and ambiance. Step outside to enjoy the large patio, ideal for entertaining or relaxing, all within your fenced yard. Situated in a great location within the highly sought-after Aledo ISD, this home offers convenient access to community amenities. With easy highway access, commuting is a breeze. Plus, the convenient 2-car garage adds functionality to this charming property. Donât miss the chance to make this lovely home your own.
Open House:
Sunday, 11/24 8:00-7:00PM
- Type:
- Single Family
- Sq.Ft.:
- 1,938
- Status:
- Active
- Beds:
- 4
- Lot size:
- 0.2 Acres
- Year built:
- 2013
- Baths:
- 2.00
- MLS#:
- 20766026
- Subdivision:
- Hunters Glen
ADDITIONAL INFORMATION
Welcome to this inviting home that combines comfort and style. It features a cozy fireplace, perfect for chilly nights. The fresh, neutral paint throughout enhances natural light, creating a warm atmosphere in every room. The kitchen features an accent backsplash and stainless steel appliances for a sleek, contemporary look. The primary bedroom includes a walk-in closet, and the primary bathroom has double sinks for added convenience. Enjoy the outdoors on the covered patio overlooking the fenced backyard, perfect for privacy and tranquility. The home has been recently refreshed with new interior paint. This is a great opportunity to own a home that blends comfort and modern style. This home has been virtually staged to illustrate its potential.
- Type:
- Single Family
- Sq.Ft.:
- 2,386
- Status:
- Active
- Beds:
- 3
- Lot size:
- 0.69 Acres
- Year built:
- 2001
- Baths:
- 2.00
- MLS#:
- 20754122
- Subdivision:
- Ridge Haven Estates
ADDITIONAL INFORMATION
READY TO GET OUT OF THE CITY? CHARMING ONE STORY HOME ON .69 ACRE LOT IN WILLOW PARK! Spacious custom built home with open floor plan, 10' ceilings, crown moldings, wood floors and quality throughout. Three spacious bedrooms, two built in desks, and large windows to enjoy the views! The kitchen has stainless appliances, gas stove, stainless farm sink, updated faucets are recent additions. The primary retreat bedroom and ensuite has a fabulous sitting area, and a wall of windows to enjoy the back yard & views! Spacious primary ensuite features separate vanities, jet tub & separate shower and huge walk in closet! The bedrooms are split for privacy! Bedroom 3 has French doors, built in desk & book case and walk in closet, perfect for your home office. Utility room features storage cabinets, folding area & sink! Oversize garage is 664 SF with workbench area and plenty of guest parking. You will love this peaceful area with the Beggs Ranch at your back door! Back patio faces the north, so your patio has limited sun exposure! Plenty of room for kids and dogs to play and just be kids! You will also enjoy wildlife & birds that visit everyday! The cows on the Beggs Ranch are frequent visitors as well! If you are looking for peace & quiet, a beautiful home on large lot, YOU JUST FOUND IT! City of Willow Park supplies water, sewer & trash! ALEDO ISD! Convenient to Lockheed Martin, Carswell JRB and Fort Worth!
- Type:
- Single Family
- Sq.Ft.:
- 2,280
- Status:
- Active
- Beds:
- 3
- Lot size:
- 0.93 Acres
- Year built:
- 1990
- Baths:
- 2.00
- MLS#:
- 20760897
- Subdivision:
- Trinity Estates
ADDITIONAL INFORMATION
Come take a peek at this gorgeous off the beaten path but close to numerous amenities 3 bedroom 2 bath in the AISD. Nestled on .932 of an acre the sunsets are amazing as you sit by the play pool or enjoy a relaxing rest in the spa, if you need to brush up on your golf game practice on your own personal putting green. If this backyard wasn't enough there is also a small barn equipped with electric. A farm sink and granite counter tops bring a warm feel to this kitchen, there is an Easy Water no salt water conditioning system throughout the home , 3 closets in the primary and an additional closet in the utility room. This home is a must see!
Open House:
Wednesday, 11/27 4:00-7:00PM
- Type:
- Single Family
- Sq.Ft.:
- 3,480
- Status:
- Active
- Beds:
- 5
- Lot size:
- 0.91 Acres
- Year built:
- 1983
- Baths:
- 3.00
- MLS#:
- 20750031
- Subdivision:
- Willow Wood Add
ADDITIONAL INFORMATION
Nestled in the heart of the highly desirable Aledo ISD, this stunning home offers a blend of modern updates and timeless charm. The spacious, open concept, recently renovated kitchen features an oversized island, a commercial-grade stainless steel gas cooktop and oven, along with a brand-new dishwasher, pot-filler, and a charming window seat. Step outside the kitchen, to the patio, complete with a stylish Louvre cover and ceiling fans and lightsâperfect for relaxing outdoors and entertainment. The master bath has been tastefully updated, offering a serene retreat. A large, versatile sunroom with a FULL bar, sink, bedroom, and bathroom creates the ideal space for a mother-in-law suite or guest quarters, complete with French doors leading to a beautiful inground pool. The home has been thoughtfully upgraded with energy-efficient windows, new flooring, fresh paint, 3 car-carport, a new water heater, updated lighting, HVAC system, and newer roof. With ample space for entertaining both indoors and out, this home is ready to welcome you. This corner lot brags a quiet and peaceful place for deer and wild life to eat out of your hand. Conveniently located to HWY 20, Shopping, restaurants and DFW! Donât miss the opportunity to make it your own!
- Type:
- Single Family
- Sq.Ft.:
- 2,181
- Status:
- Active
- Beds:
- 3
- Lot size:
- 0.22 Acres
- Year built:
- 2020
- Baths:
- 2.00
- MLS#:
- 20745372
- Subdivision:
- Meadow Place Estates
ADDITIONAL INFORMATION
Welcome to Meadow Place Estates! Discover the charm of this maintained 3-bedroom home with a flexible bonus room that can be serve as a 4th bedroom, home office, or game room. Located in the highly sought-after Aledo ISD. As you enter, you're welcomed by a beautiful foyer that leads to an open living area with hardwood floors. Soaring 10-foot ceilings enhance the sense of space and openness, while the stone fireplace creates a cozy atmosphere. Crown molding adds a touch of sophistication, reflecting the quality craftsmanship. The Kitchen boasting a large center island and a spacious walk-in pantry. The primary bedroom is a private retreat, offering a generous bathroom with separate vanities, a relaxing garden tub, and an oversized walk-in closet with a built-in mirror. Outside, the backyard oasis awaits with a covered patio, an extended concrete area, and a refreshing pool perfect for outdoor entertaining.
$495,000
328 Verde Road Willow Park, TX 76087
- Type:
- Single Family
- Sq.Ft.:
- 2,602
- Status:
- Active
- Beds:
- 3
- Lot size:
- 1.12 Acres
- Year built:
- 1984
- Baths:
- 3.00
- MLS#:
- 20730920
- Subdivision:
- Squaw Creek West
ADDITIONAL INFORMATION
ESTATE, sold AS-IS. Price is FIRM. Fantastic, solidly built home on over an acre, ALEDO ISD, property backs to greenbelt, lots of wildlife (deer), trees, privacy, workshop & 2nd garage. 3 bedrooms, 3 full baths. Newer Pella windows. Newer flooring. 2 living rooms, formal dining, breakfast area & bill-pay desk. Custom office beside the primary suite. Large covered back patio, lots of storage, thoughtful design, large brick fireplace in 1st living room, lots of natural light. 2nd living room used as den. Attached garage has a ton of storage and workbenches. Lots of closets. Be sure to see the workshop in 2nd detached garage. ***ESTATE, AS-IS SALE***
$621,900
308 W Paddock Willow Park, TX 76087
- Type:
- Single Family
- Sq.Ft.:
- 3,142
- Status:
- Active
- Beds:
- 3
- Lot size:
- 0.19 Acres
- Year built:
- 2023
- Baths:
- 3.00
- MLS#:
- 20742271
- Subdivision:
- The Reserves At Trinity
ADDITIONAL INFORMATION
This stunning custom home has everything you could possibly want. The exterior is an elegant combination of brick and stone, with two separate garages. As you enter, you have a living or dining area to your left and an office to your right. In the open living area, you are greeted by an elegant wood and wrought iron staircase, soaring ceilings, impressive ceiling fan, fireplace, and a wall of windows letting in the natural light, all enhanced by wood floors. The modern island kitchen showcases clean lines, stainless appliances including a built-in microwave, granite counters and a herringbone subway tile backsplash. Situated downstairs, the primary bedroom offers privacy, pan ceilings, and an ensuite bathroom with dual vanities, garden tub and separate shower, plus an oversized walk-in closet. Upstairs is an open gameroom, a theater room, and additional bedrooms. Located just off I-20 for a quick commute to Fort Worth, with plenty of shopping and dining available nearby.
- Type:
- Single Family
- Sq.Ft.:
- 2,199
- Status:
- Active
- Beds:
- 4
- Lot size:
- 0.14 Acres
- Year built:
- 2008
- Baths:
- 2.00
- MLS#:
- 20731351
- Subdivision:
- Willow Park Village
ADDITIONAL INFORMATION
Welcome to this delightful 4 bedroom, 2 bath home that perfectly blends comfort and style! As you step inside, youâll be greeted by a bright, open-concept living space featuring vaulted ceilings and large windows that flood the room with natural light. The modern kitchen boasts stainless steel appliances, granite countertops, and a spacious breakfast bar perfect for family gatherings and entertaining guests. The thoughtful split bedroom arrangement provides privacy for the primary suite, which features a tranquil ensuite bathroom. Three additional bedrooms are perfect for family, guests, or a home office. Step outside to the covered patio, an ideal spot for enjoying morning coffee or evening relaxation.
- Type:
- Single Family
- Sq.Ft.:
- 2,093
- Status:
- Active
- Beds:
- 3
- Lot size:
- 0.14 Acres
- Year built:
- 2011
- Baths:
- 2.00
- MLS#:
- 20717561
- Subdivision:
- Willow Park Village
ADDITIONAL INFORMATION
Welcome to 182 Winged Foot. This single story house boasts 2093 square feet of comfortable living space, featuring 3 spacious bedrooms and 2 full baths. The warm wood floors throughout add a touch of elegance to the open floor plan, creating an inviting atmosphere for both family gatherings and entertaining. With its thoughtful design and convenient layout, this home is a true gem in a desirable location. Don't miss the opportunity to make this your new home in Willow Park.
- Type:
- Single Family
- Sq.Ft.:
- 1,927
- Status:
- Active
- Beds:
- 3
- Lot size:
- 1.03 Acres
- Year built:
- 1985
- Baths:
- 3.00
- MLS#:
- 20708199
- Subdivision:
- Willow Spgs Oaks
ADDITIONAL INFORMATION
Welcome to 408 Deer Pond! Located on a corner lot, this property features a beautifully maintained St. Augustine lawn and mature trees. A new roof installed in 2023 & a new aerobic septic system 2022 make this home a solid investment for years to come. While this home may benefit from some interior updates, its sturdy construction is designed for longevity. The spacious layout offers endless potential to create your dream living space. Located within the highly acclaimed Aledo ISD, this home offers the perfect balance of serene country living with easy access to urban amenities. Just minutes from the commercial developments in Hudson Oaks & Willow Park, youâll enjoy the convenience of shopping, dining, and entertainment, while still relishing the peace and privacy of your expansive lot. This stately property at is an incredible opportunity for those looking to invest in a home built to last.Don't miss your chance to bring your vision to life in this beautiful setting.Water well .
- Type:
- Single Family
- Sq.Ft.:
- 2,270
- Status:
- Active
- Beds:
- 4
- Lot size:
- 0.19 Acres
- Year built:
- 2014
- Baths:
- 2.00
- MLS#:
- 20720830
- Subdivision:
- Hunters Glen
ADDITIONAL INFORMATION
HOME FOR THE HOLIDAYS!! Motivated sellers ready to hand over the keys to its new owners just in time for the holidays. Nestled in the highly sought-after Aledo ISD. Approximately 2 miles to Aledo High, 4 miles to Aledo Middle, and 1.2 miles to Coder Elementary. The spacious corner lot gives the home extra privacy. The living area features lvp floors installed a year ago with a wood burning fireplace. The gourmet kitchen is equipped with stainless steel appliances, granite countertops, island and ample cabinet space. Step outside into your very own backyard oasis featuring a sparkling swimming pool with stunning waterfallsâthe perfect spot for hot Texas days. Home boasts four spacious bedrooms and a bonus room that can be used as an office. Take comfort in your luxurious master suite complete with a spa-like bathroom and a walk-in closet. Fresh paint in living room, smaller bedrooms, kitchen and bonus room. Nation's Pure water softener included with the home. Home has been very well maintained by its original owners. Close to parks, shops, and restaurants. Easy commute to Lockheed Martin. Approximately 25 min to NAS JRB Naval base. Conveniently located near the 20 and 30 highway.
$599,999
716 W Jockey Willow Park, TX 76087
- Type:
- Single Family
- Sq.Ft.:
- 2,906
- Status:
- Active
- Beds:
- 4
- Lot size:
- 0.2 Acres
- Year built:
- 2020
- Baths:
- 3.00
- MLS#:
- 20724541
- Subdivision:
- The Reserves At Trinity
ADDITIONAL INFORMATION
Welcome to this beautifully updated 4-bedroom, 3-bath traditional home nestled in a serene cul-de-sac in the heart of Willow Park. With charming curb appeal, the inviting front porch sets the tone for relaxed living. Step inside to discover modern updates throughout, offering a perfect blend of style and comfort. The home is located near scenic walking trails that lead to a local playground and The District, a vibrant hub for dining, shopping, and live music. Ideal for active families, this neighborhood offers top-notch amenities, including a resort-style pool, a well-equipped gym, and a welcoming amenity center for gatherings. Enjoy a peaceful yet connected lifestyle in this sought-after community! With over $40,000 worth of upgrades you won't want to miss out on this showstopper!
Open House:
Saturday, 12/7 2:00-4:00PM
- Type:
- Single Family
- Sq.Ft.:
- 1,710
- Status:
- Active
- Beds:
- 3
- Lot size:
- 0.16 Acres
- Year built:
- 2007
- Baths:
- 2.00
- MLS#:
- 20713419
- Subdivision:
- Stage Coach Estates Ph
ADDITIONAL INFORMATION
Charming Willow Park Retreat with Modern Touches Discover the perfect blend of style and comfort in this lovely 3-bedroom, 2-bath home, ideally situated in Willow Park. Featuring a spacious floor plan abundant with natural light, this home invites you into a world of elegant design and contemporary finishes. Step inside to find a welcoming living space adorned with sleek hardwood floors that seamlessly flow into the modern kitchen. Here, you'll appreciate the luxurious granite counters, a central kitchen island perfect for culinary endeavors, and ample cabinetry. Each bedroom offers generous proportions and thoughtful details, ensuring comfort and privacy. The exterior of this classic brick home is equally inviting, boasting a covered front porch and extending to a large backyard with an impressive patio, ideal for entertaining or relaxation. The 2-car garage provides convenient parking and storage. Don't miss your opportunity to own this exquisite home. Kitchen Fridge as well as family room TV will convey.
$634,000
43 Crown Road Willow Park, TX 76087
- Type:
- Single Family
- Sq.Ft.:
- 3,240
- Status:
- Active
- Beds:
- 4
- Lot size:
- 0.44 Acres
- Year built:
- 2005
- Baths:
- 4.00
- MLS#:
- 20709781
- Subdivision:
- Crown Road Estates
ADDITIONAL INFORMATION
Located in the highly sought-after Aledo ISD and just minutes from Oeste Ranch Golf Course, this custom-built home offers 3,240 sqft of luxurious living space, including a three-car garage, 4 bedrooms, 3.5 bathrooms, and a versatile loft-game room. Recently upgraded with fresh exterior paint, new carpet, and a two-year-old roof, it stands ready to impress. Inside, you'll be welcomed by elegant hand-scraped hardwood floors and vaulted ceilings that bathe the space in natural light. The gourmet kitchen is a chefâs dream, featuring stainless steel appliances and ample counter space, perfect for entertaining. The primary suite is a private retreat, showcasing a luxurious bath and shower along with a generous walk-in closet. Outside, enjoy two serene patios ideal for gatherings or relaxation. This impeccably crafted home is eagerly awaiting its new ownerâdon't miss the chance to make it yours!
- Type:
- Single Family
- Sq.Ft.:
- 2,211
- Status:
- Active
- Beds:
- 4
- Lot size:
- 0.23 Acres
- Year built:
- 2023
- Baths:
- 3.00
- MLS#:
- 20707885
- Subdivision:
- Meadow Place Estates
ADDITIONAL INFORMATION
Beautiful new construction tucked away in a no HOA subdivision in sought after Aledo ISD. This 4 bedroom 3 bath 2 story stunner is loaded with all the extras. Easy access to freeway, shopping and dining. Bring your buyers that desire an impeccably built home. OWNER FINANCING AVAILABLE.
- Type:
- Other
- Sq.Ft.:
- 2,662
- Status:
- Active
- Beds:
- 4
- Lot size:
- 1.05 Acres
- Year built:
- 1990
- Baths:
- 3.00
- MLS#:
- 20702014
- Subdivision:
- Chelsea Fields
ADDITIONAL INFORMATION
HUGE price improvement! Bring your buyers! This stunning family home is nestled on over an acre in the highly sought-after Aledo ISD! With four spacious bedrooms, a separate office and three luxurious bathrooms, along with inviting open living spaces, this is the perfect place for entertaining guests. Throughout the home, gleaming luxury vinyl floors are complemented by an abundance of natural light streaming in through expansive windows. The modern kitchen features elegant stone countertops, high-end stainless steel appliances, and ample storage space. The primary bedroom is a true retreat, offering ample space and a deluxe ensuite bathroom complete with a soaking tub, separate shower, and double sink vanity. Step outside to your private oasis, where there's plenty of room to enjoy the outdoors and make it your own. This home offers the perfect balance of comfort, convenience, and a touch of rural charm. Seller is also open to leasing out this property or lease to own!
$676,000
712 W Jockey Willow Park, TX 76087
- Type:
- Single Family
- Sq.Ft.:
- 3,448
- Status:
- Active
- Beds:
- 5
- Lot size:
- 0.2 Acres
- Year built:
- 2024
- Baths:
- 4.00
- MLS#:
- 20695752
- Subdivision:
- The Reserves At Trinity
ADDITIONAL INFORMATION
Elegance and comfort in Willow Park! This stunning home offers five bedrooms, four full baths, upstairs loft, gameroom, study, and an open, flexible floorplan. The heart of the home, the open two-story great room, features a soaring ceiling, a modern fireplace and a wall of windows overlooking the patio. Seamlessly connected is the gourmet island kitchen featuring quartz counters, gorgeous glass tile backsplash, stainless appliances and walk in pantry. The owner's suite includes an ensuite bath with an oversized shower, separate vanities, and a generous walk-in closet. Each additional bedroom has its own walk-in closet. Step outside to the backyard, where a large covered patio beckons you to unwind. An oversized three car garage with storage area has room for all your vehicles and equipment. This home offers a perfect blend of style, comfort, and functionality. Don't miss the opportunity to make this exceptional property your new home!
$645,000
701 W Jockey Willow Park, TX 76087
- Type:
- Single Family
- Sq.Ft.:
- 3,140
- Status:
- Active
- Beds:
- 4
- Lot size:
- 0.21 Acres
- Year built:
- 2024
- Baths:
- 3.00
- MLS#:
- 20689009
- Subdivision:
- The Reserves At Trinity
ADDITIONAL INFORMATION
Elegance and comfort in Willow Park! This stunning home offers four bedrooms, two and one half baths, upstairs loft, and an open, flexible floorplan. The heart of the home the open two-story great room, features a soaring ceiling, a charming fireplace and a wall of windows overlooking the patio and elegant hardwood floors. Seamlessly connected is the gourmet island kitchen featuring quartz counters, gorgeous glass tile backsplash, a dual convection oven, stainless appliances and walk in pantry. The owner's suite includes an ensuite bath with an oversized shower, separate vanities, and a generous walk-in closet. Each additional bedroom has its own walk-in closet. Even the laundry room features extras such as a mudroom storage spot and convenient sink. Step outside to the backyard, where a large covered patio beckons you to unwind. Experience the pinnacle of modern living in this beautiful custom home, where luxury meets functionality and every detail is crafted with care.

The data relating to real estate for sale on this web site comes in part from the Broker Reciprocity Program of the NTREIS Multiple Listing Service. Real estate listings held by brokerage firms other than this broker are marked with the Broker Reciprocity logo and detailed information about them includes the name of the listing brokers. ©2024 North Texas Real Estate Information Systems
Willow Park Real Estate
The median home value in Willow Park, TX is $413,600. This is higher than the county median home value of $393,700. The national median home value is $338,100. The average price of homes sold in Willow Park, TX is $413,600. Approximately 83.71% of Willow Park homes are owned, compared to 11.9% rented, while 4.39% are vacant. Willow Park real estate listings include condos, townhomes, and single family homes for sale. Commercial properties are also available. If you see a property you’re interested in, contact a Willow Park real estate agent to arrange a tour today!
Willow Park, Texas has a population of 4,815. Willow Park is more family-centric than the surrounding county with 46.38% of the households containing married families with children. The county average for households married with children is 37.76%.
The median household income in Willow Park, Texas is $101,285. The median household income for the surrounding county is $88,535 compared to the national median of $69,021. The median age of people living in Willow Park is 42 years.
Willow Park Weather
The average high temperature in July is 94.5 degrees, with an average low temperature in January of 31.9 degrees. The average rainfall is approximately 36.1 inches per year, with 0.4 inches of snow per year.
