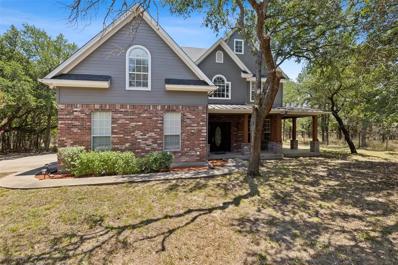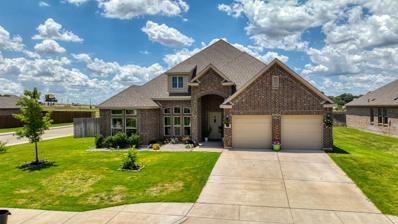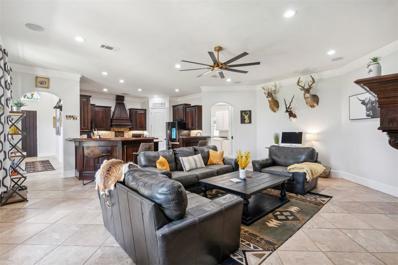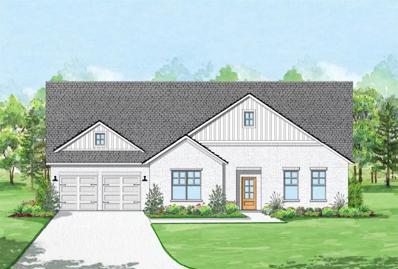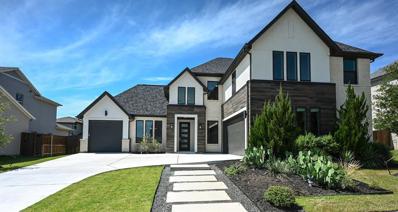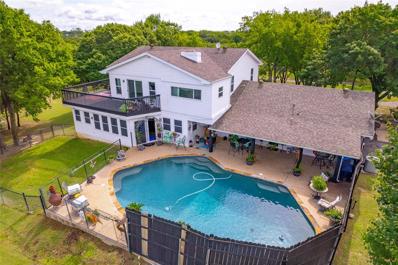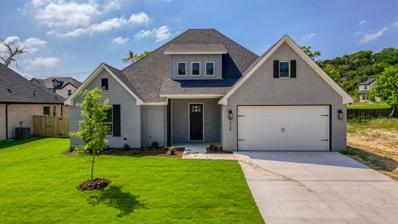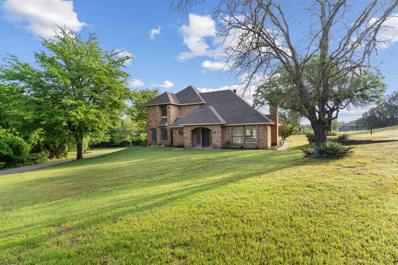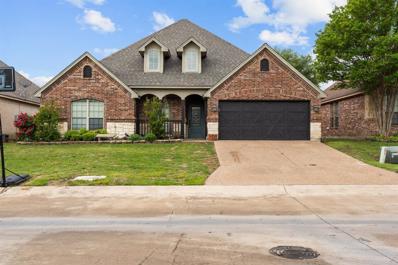Willow Park TX Homes for Sale
$499,000
364 Crown Road Willow Park, TX 76087
- Type:
- Single Family
- Sq.Ft.:
- 2,593
- Status:
- Active
- Beds:
- 4
- Lot size:
- 1.01 Acres
- Year built:
- 2000
- Baths:
- 3.00
- MLS#:
- 20669450
- Subdivision:
- Neal Add
ADDITIONAL INFORMATION
REDUCED! Welcome to your dream home on over an acre of serene, private land with beautiful trees & ample wildlife. This spacious two-story residence offers 4 bedrooms & 2.5 baths, ideal for those seeking comfort and tranquility. The main level features a cozy living room with see through WBFP, natural light, flex space for office or formal dining & a well-appointed kitchen with plenty of cabinet & counter space. Brand-new flooring throughout most the home adds a fresh feel. Upstairs, the primary suite boasts a walk-in closet & an en-suite bathroom with dual sinks, a soaking tub, & a separate shower, plus large sitting room perfect for relaxing. Three additional bedrooms share an updated full bathroom. Enjoy a private oasis with mature trees and a spacious yard for outdoor activities. Located in the highly sought-after Weatherford ISD, this home offers a secluded setting with easy access to schools, shopping, dining, & recreation. New roof 2021.
- Type:
- Single Family
- Sq.Ft.:
- 3,034
- Status:
- Active
- Beds:
- 4
- Lot size:
- 0.26 Acres
- Year built:
- 2020
- Baths:
- 3.00
- MLS#:
- 20672254
- Subdivision:
- Meadow Place Estates
ADDITIONAL INFORMATION
Location!!! Floorplan!!! This beautiful 4 bedroom 3 full bath home sits on an oversized corner lot in Meadow Place Estates within the coveted Aledo ISD. This home offers a floor plan that would be great for a In-Law or college student needing some privacy as one wing of the home offers a bedroom with a full bath, while another wing consists of 2 bedrooms and a full bath, and the Primary having its own wing of the home. The home is also complete with an office as well as a bonus room that could easily be a 5th bedroom, Second office, second living, or game room! Talk about opportunities. Meadow Place Estates is a short walk away from the restaurants and shopping of The Shops at Willow Park and entertainment of the District at Willow Park with easy access to I-20 it's Minutes from Hudson oaks, Aledo, Weatherford, and Ft Worth.
$640,000
212 E Furlong Willow Park, TX 76087
- Type:
- Single Family
- Sq.Ft.:
- 2,897
- Status:
- Active
- Beds:
- 4
- Lot size:
- 0.22 Acres
- Year built:
- 2022
- Baths:
- 4.00
- MLS#:
- 20661315
- Subdivision:
- The Reserves At Trinity
ADDITIONAL INFORMATION
Welcome to ALEDO ISD!! Walk to âThe Districtâ for live entertainment or shops and restaurants in the charming Shops at Willow Park! This 4 bedroom, 3.5 bathroom with the primary ensuite on the main level and a guest suite and second living area upstairs offers maximum privacy. As you enter you will notice the open floor plan, soaring ceilings, and chef inspired kitchen with 5-burner gas stove creating a spacious and inviting atmosphere. The outdoor space is perfect for entertaining, gardening or simply relaxing. This home has so many extra features including expanded storage, wine refrigerator, pre-wired surround sound and security system, outdoor speakers and a dedicated 480V outlet for EV charger. With its walking areas, parks, pool, exercise facility, clubhouse and close proximity to Fort Worth, this wonderful community truly has it all.
- Type:
- Single Family
- Sq.Ft.:
- 2,954
- Status:
- Active
- Beds:
- 3
- Lot size:
- 0.96 Acres
- Year built:
- 2003
- Baths:
- 3.00
- MLS#:
- 20663506
- Subdivision:
- Willow Spgs
ADDITIONAL INFORMATION
You will be amazed by the gorgeous home on an oversized lot, located in the highly coveted Aledo school district! This two story, custom built home is a show stopper. Enter the home and you are greeted by a bedroom and a full bath, perfect for guests. Move on to the formal dining area, with a towering rotunda ceiling with hand painted art detail and natural light flooding in. On to the kitchen with rich stained cabinets, granite countertops, sandstone backsplash & island, perfect for meal prep. Open to the living room with gas fireplace, great built ins & updated light fixture. The primary bedroom retreat off the living room and has a two sided fireplace that will amaze! The en suite bath features double sinks, jetted garden tub & walk in tiled shower. Now check out the custom walk in closet and secondary closet, great for extra storage or private office. Finally, head up stairs for what could be a second primary bedroom with two closets, en suite bath, wet bar area & private balcony.
$571,000
120 W Furlong Willow Park, TX 76087
- Type:
- Single Family
- Sq.Ft.:
- 2,702
- Status:
- Active
- Beds:
- 4
- Lot size:
- 0.25 Acres
- Year built:
- 2024
- Baths:
- 3.00
- MLS#:
- 20658140
- Subdivision:
- Reserves At Trinity
ADDITIONAL INFORMATION
Beautiful new build coming to The Reserves! ⢠Luxury vinyl wood-style flooring throughout main areas, plush carpet in bedrooms and closets ⢠Open concept kitchen with an expansive eat-in island ⢠Stainless kitchen appliances + electric range ⢠Wood burning fireplace with hearth ⢠Signature brick arch at entry ⢠Spacious master bathroom with separate soaker tub and shower ⢠Designer lighting and tiles throughout ⢠Covered patio great for entertaining ⢠Full landscaping package with irrigation and more! Community pool, walking trails, fitness center, playground and shopping, dining within walking distance. Buyer or buyers agent to verify all information. Ask about other homes available this summer and our current incentives!
$567,500
809 E Jockey Willow Park, TX 76087
- Type:
- Single Family
- Sq.Ft.:
- 2,070
- Status:
- Active
- Beds:
- 4
- Lot size:
- 0.25 Acres
- Year built:
- 2024
- Baths:
- 2.00
- MLS#:
- 20644402
- Subdivision:
- Reserves At Trinity
ADDITIONAL INFORMATION
New boutique home coming to The Reserves at the Trinity! Luxury vinyl wood-style flooring in entry, living, kitchen, and halls Chefâs dream kitchen with an expensive eat-in island and stainless steel appliances Spacious master bathroom with separate shower and soaker tub Designer lighting and tiles throughout Full landscaping package with irrigation and more! Community pool, walking trails, fitness center, playground and shopping, dining within walking distance. Buyer or buyers agent to verify all information. Ask about other homes available this summer and our current incentives!
$639,000
209 E Furlong Willow Park, TX 76087
- Type:
- Single Family
- Sq.Ft.:
- 3,668
- Status:
- Active
- Beds:
- 4
- Lot size:
- 0.2 Acres
- Year built:
- 2020
- Baths:
- 3.00
- MLS#:
- 20568083
- Subdivision:
- The Reserves At Trinity
ADDITIONAL INFORMATION
Welcome to 209 E Furlong, Willow Park! This stunning, brand new custom Windmiller model home boasts 4 spacious bedrooms and 2 stories of luxurious living space. The transitional modern architectural style offers both elegance and contemporary charm. The heart of the home features an open-concept layout, perfect for entertaining and everyday living. Enjoy movie nights in the dedicated media room and fun-filled afternoons in the game room. The gourmet kitchen is a chef's dream, equipped with top-of-the-line appliances and stylish finishes. A 3-car garage provides ample space for vehicles and storage. Experience modern living at its finest in this exquisite custom home! SELLER WILLING TO GIVE $10K IN SELLER CONCESSIONS
- Type:
- Single Family
- Sq.Ft.:
- 3,952
- Status:
- Active
- Beds:
- 5
- Lot size:
- 2.3 Acres
- Year built:
- 1977
- Baths:
- 5.00
- MLS#:
- 20632808
- Subdivision:
- Laguna Vista Estates
ADDITIONAL INFORMATION
Imagine finding your haven of tranquility in this stunning 2.3-acre property. In the main house, a large open floor plan creates an inviting space perfect for entertaining or family gatherings. Upstairs youâll find 4 bedrooms and 2 full bathrooms, with a second-floor game room that could be transformed into an additional bedroom. Beyond the main house, the expansive lot is perfect for all your recreational toys, 2 horses allowed, a pond with a floating aerator fountain is stocked with catfish, perch and crappie. The backyard is an oasis with a pool, and fountain, where you can unwind while watching the deer graze peacefully. The backyard features a dedicated dog run for your furry friends' enjoyment. The inviting guest quarters is currently utilized as an entertainment-sports retreat. Just 5 minutes away, you'll find the Lake Weatherford Marina and a nearby golf course. This property offers a unique blend of comfort, convenience, and the spaciousness and tranquility of country living.
- Type:
- Single Family
- Sq.Ft.:
- 2,318
- Status:
- Active
- Beds:
- 4
- Lot size:
- 0.21 Acres
- Year built:
- 2024
- Baths:
- 3.00
- MLS#:
- 20630102
- Subdivision:
- Meadow Place Ph 2
ADDITIONAL INFORMATION
This beautiful new construction home features a spacious master suite with a walk-in closet connecting to the laundry, a luxurious en-suite bathroom with dual vanities, a soaking tub and separate shower. The three other bedroom and two baths are accessed in a separate hallway from the master. The open concept kitchen and living areas are perfect for entertaining. Located in a desirable neighborhood, this home is close to shopping, dining and entertainment options for the whole family.
- Type:
- Single Family
- Sq.Ft.:
- 2,818
- Status:
- Active
- Beds:
- 4
- Lot size:
- 1.78 Acres
- Year built:
- 1984
- Baths:
- 3.00
- MLS#:
- 20597042
- Subdivision:
- Willow Springs Oaks
ADDITIONAL INFORMATION
Welcome to this recently remodeled home that features a modern and bright finish-out, including all new flooring, counter tops, light fixtures, appliances, paint and more. The open floor plan offers a spacious living area with large windows. The kitchen showcases quartz countertops, custom cabinetry, and stainless steel appliances. On the first floor, the master suite boasts two walk-in closets and an updated en-suite bathroom. Two additional bedrooms upstairs provide ample of space for kids or guests. Outside, the expansive backyard includes a large patio and beautiful oaks trees. Located in the sought after Aledo ISD with top-rated schools, shopping, and dining nearby, this is a place you don't want to miss.
$348,000
390 Spyglass Willow Park, TX 76008
- Type:
- Single Family
- Sq.Ft.:
- 1,820
- Status:
- Active
- Beds:
- 4
- Lot size:
- 0.14 Acres
- Year built:
- 2007
- Baths:
- 2.00
- MLS#:
- 20586013
- Subdivision:
- Willow Park Village
ADDITIONAL INFORMATION
Welcome to Aledo ISD! The coveted district is perfect for families looking for a great education. This 3 bedroom, 2 bath home has an office that could be used as a fourth bedroom if needed. This home has traditional styling with a floorplan that flows effortlessly, granet countertops and stainless-steel appliances in the kitchen. Bar seating and an open dining area make this home a comfortable retreat for your family. The master suits boasts 2 walk in closets and with dual sinks and a garden tub. Very close access to grocery, restaurants, and Interstate-20 make this so convenient. Common space includes basketball courts, walking areas, and playgrounds. Come and see what this property has to offer your family!

The data relating to real estate for sale on this web site comes in part from the Broker Reciprocity Program of the NTREIS Multiple Listing Service. Real estate listings held by brokerage firms other than this broker are marked with the Broker Reciprocity logo and detailed information about them includes the name of the listing brokers. ©2024 North Texas Real Estate Information Systems
Willow Park Real Estate
The median home value in Willow Park, TX is $413,600. This is higher than the county median home value of $393,700. The national median home value is $338,100. The average price of homes sold in Willow Park, TX is $413,600. Approximately 83.71% of Willow Park homes are owned, compared to 11.9% rented, while 4.39% are vacant. Willow Park real estate listings include condos, townhomes, and single family homes for sale. Commercial properties are also available. If you see a property you’re interested in, contact a Willow Park real estate agent to arrange a tour today!
Willow Park, Texas has a population of 4,815. Willow Park is more family-centric than the surrounding county with 46.38% of the households containing married families with children. The county average for households married with children is 37.76%.
The median household income in Willow Park, Texas is $101,285. The median household income for the surrounding county is $88,535 compared to the national median of $69,021. The median age of people living in Willow Park is 42 years.
Willow Park Weather
The average high temperature in July is 94.5 degrees, with an average low temperature in January of 31.9 degrees. The average rainfall is approximately 36.1 inches per year, with 0.4 inches of snow per year.
