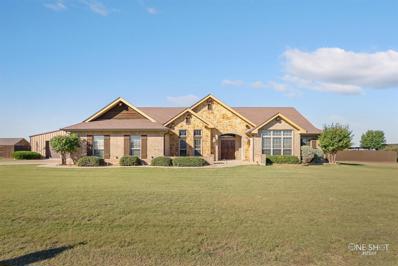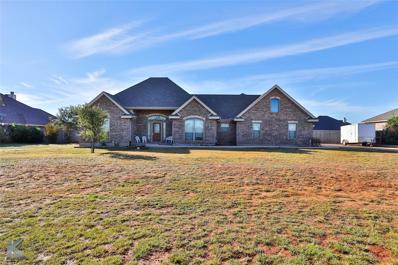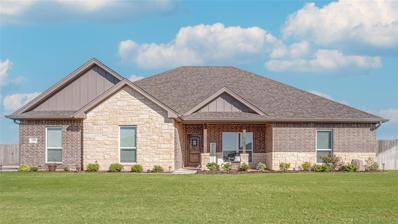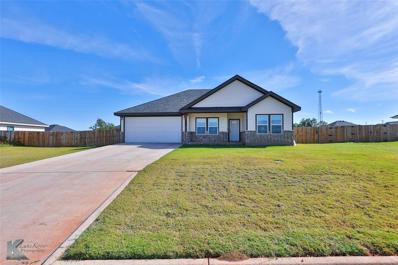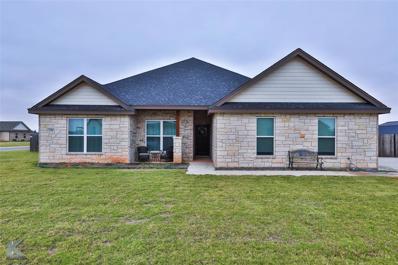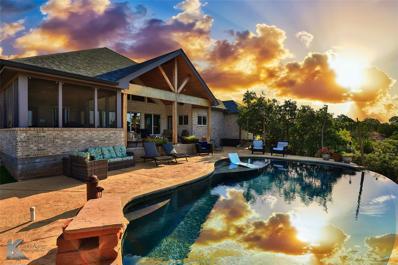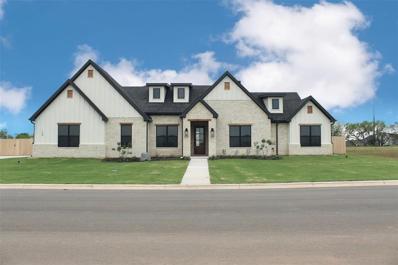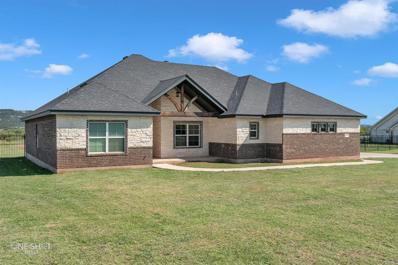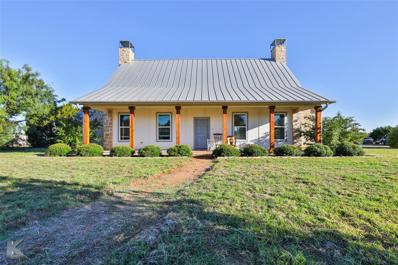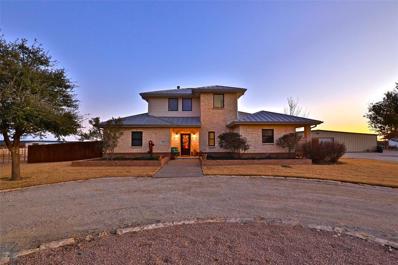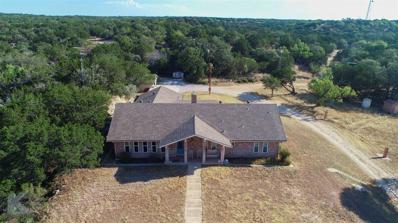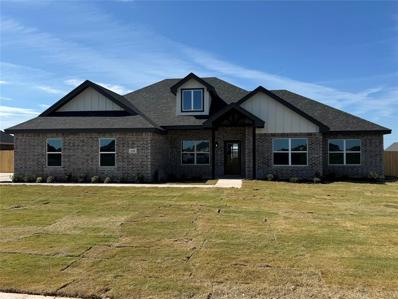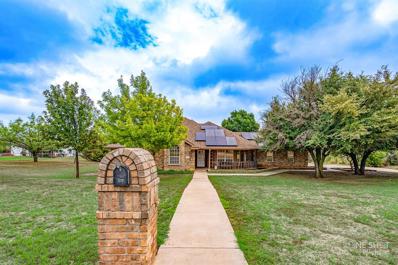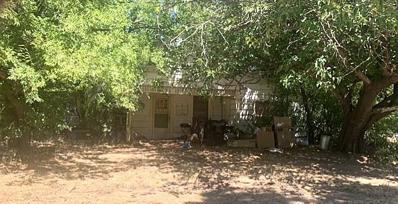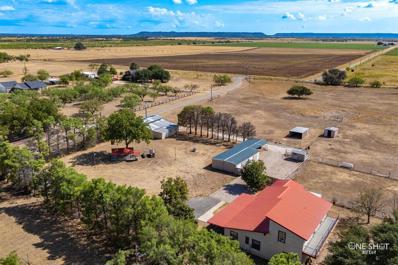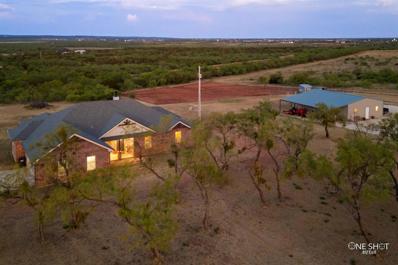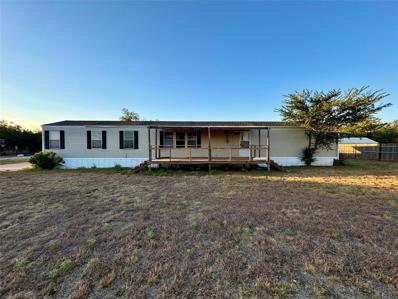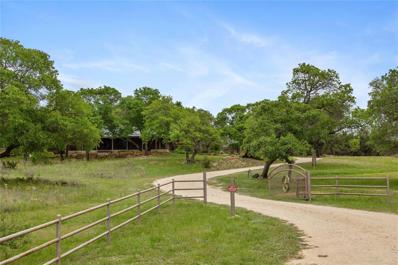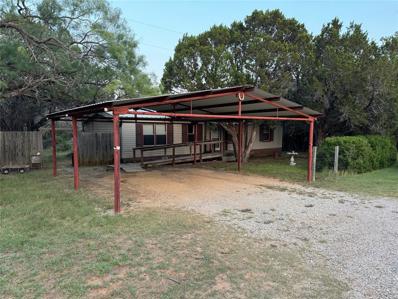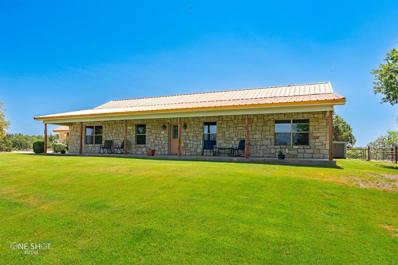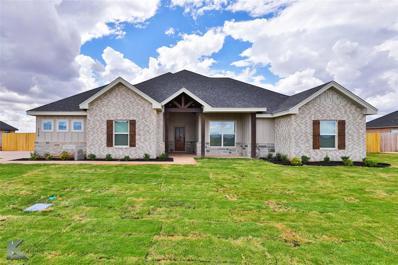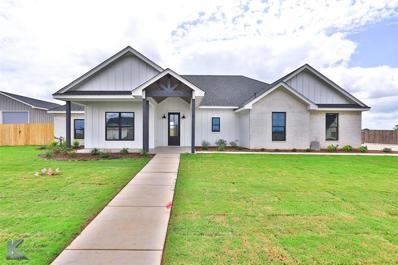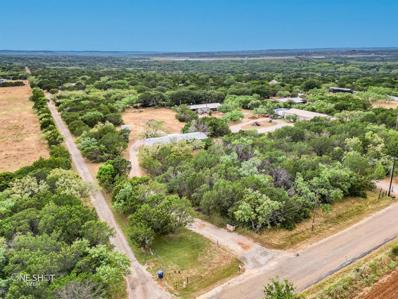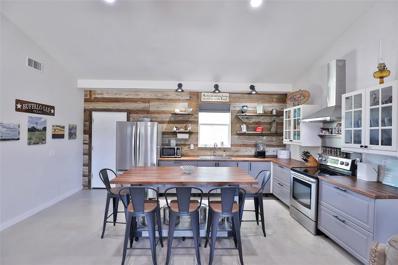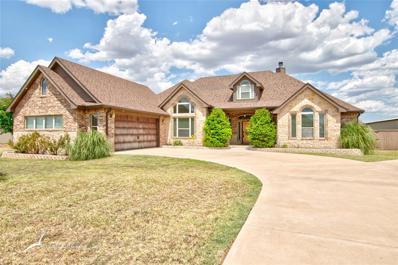Tuscola TX Homes for Sale
- Type:
- Single Family
- Sq.Ft.:
- 2,449
- Status:
- NEW LISTING
- Beds:
- 4
- Lot size:
- 1 Acres
- Year built:
- 2012
- Baths:
- 2.00
- MLS#:
- 20749221
- Subdivision:
- Mountain Meadow Add
ADDITIONAL INFORMATION
Discover your dream home nestled in the tranquil neighborhood of Mountain Meadows, offering a perfect blend of charm, comfort, and modern efficiency. Situated on a sprawling 1-acre lot within the esteemed Wylie ISD, this immaculate 4-bedroom, 2-bath residence is a haven for those seeking a balance of privacy and community. With a new 34KW solar system that will be paid off at closing, your dream home is also a step towards sustainable living. Surround yourself with a spacious interior, thoughtfully designed to accommodate your lifestyle. The expansive living areas are accentuated by custom finishes and abundant natural light, creating a warm and welcoming atmosphere. Each of the spacious bedrooms provides a unique retreat, while the modern bathrooms offer a blend of functionality and style. The custom kitchen, fitted with a special water filtration system, perfect for both everyday meals and entertaining guests. Venture outdoors to find your personal oasis, complete with an inground pool ideal for relaxation and summer fun. The property is equipped with a detached wired and insulated shop, offering extra space for hobbies or storage, as well as an additional portable storage building for your convenience. The outdoor area is meticulously manicured, providing the perfect backdrop for hosting memorable gatherings or enjoying quiet afternoons. The gated, turfed area is perfect for a chicken coupe, dog kennel or a raised bed gardening area. A two-car garage adds practicality, ensuring ample space for vehicles and projects. Embrace a lifestyle of tranquility and modern convenience in this beautiful Tuscola property. Contact the listing agent today to schedule a private showing and see firsthand why this home is the perfect fit for you.
$329,900
265 Remington Road Tuscola, TX 79562
- Type:
- Single Family
- Sq.Ft.:
- 1,992
- Status:
- NEW LISTING
- Beds:
- 3
- Lot size:
- 0.35 Acres
- Year built:
- 2009
- Baths:
- 3.00
- MLS#:
- 20755094
- Subdivision:
- Remington Estates
ADDITIONAL INFORMATION
Spacious and Beautiful! This 3 bedroom 2.5 home is move in ready and in the Wylie school district! The kitchen is open to the dining area, which leads into the grand living room with high ceilings. The large master suite has a jetted tub, dual sinks, and walk in closet. The massive utility room provides an extra closet for additional storage. There is a flex room, which can be used as a 4th bedroom or office space. Come tour this gorgeous home!
$437,500
120 Addie Way Tuscola, TX 79562
- Type:
- Single Family
- Sq.Ft.:
- 2,263
- Status:
- NEW LISTING
- Beds:
- 4
- Lot size:
- 0.52 Acres
- Year built:
- 2022
- Baths:
- 2.00
- MLS#:
- 20759773
- Subdivision:
- Rafter T Add
ADDITIONAL INFORMATION
Stunning Custom Home in Tranquil Tuscola! Nestled in the heart of Tuscola, this exquisite 4-bedroom, 2-bath residence by My CountrySide Homes offers a perfect blend of comfort and style. Step inside to discover an inviting open-concept living space, highlighted by a grand stone fireplace and flanked by elegant built-in bookshelves. Sunlight pours in through large windows, enhancing the room's warmth and charm. The kitchen features stylish white cabinets, a practical breakfast bar, and abundant counter space, merging functionality with aesthetic allure. The luxurious primary en-suite invites relaxation, with a spacious soaking tub and separate walk-in shower for ultimate comfort. Outside, enjoy the expansive backyard complete with a covered patio, ideal for entertaining or unwinding in peace. Experience the elegance of countryside living in a property designed with meticulous attention to detail. Contact the listing agent today to schedule your private showing and make this beautiful home yours.
$299,000
133 Corbyn Circle Tuscola, TX 79562
- Type:
- Single Family
- Sq.Ft.:
- 1,554
- Status:
- NEW LISTING
- Beds:
- 3
- Lot size:
- 0.5 Acres
- Year built:
- 2023
- Baths:
- 2.00
- MLS#:
- 20770002
- Subdivision:
- South Haven Estates
ADDITIONAL INFORMATION
Owner Agent. Welcome to your dream home! This beautifully appointed 3-bedroom, 2-bathroom residence sits on a half acre lot, and combines modern luxury with peaceful living. Step inside to discover stunning vaulted ceilings that create a spacious and airy feel, perfect for entertaining or relaxing with family. The heart of the home features gorgeous quartz countertops throughout, offering both beauty and durability in the kitchen and bathrooms. The luxury vinyl plank flooring adds a touch of elegance while ensuring easy maintenance and durability for everyday living. Donât miss out on this incredible opportunity! Schedule your showing today and experience all the charm and luxury this home has to offer.
- Type:
- Single Family
- Sq.Ft.:
- 1,900
- Status:
- Active
- Beds:
- 4
- Lot size:
- 0.63 Acres
- Year built:
- 2021
- Baths:
- 2.00
- MLS#:
- 20764535
- Subdivision:
- Hills Of Tuscola Sec 1
ADDITIONAL INFORMATION
Introducing a delightful new listing that's sure to tickle your fancyâand not just because it's nestled cozily on a generous half-acre lot! This charming 4-bedroom, 2-bathroom home is custom-built to offer both comfort and style. Step inside, and you'll discover a spacious layout that sings of subtle elegance without trying too hard. The primary bedroom serves as a tranquil retreat from the daily hustle, ensuring peaceful slumbers and serene awakenings. The remaining bedrooms mirror this theme of understated charm, each offering ample space and inviting warmth. The thoughtfully designed kitchen and living areas support both lively gatherings and sweet moments of quiet. The oversized backyard is large enough for even your your imagination's every desire! Located in the highly sought after Jim Ned School district with no city property taxes! The welcome mat is ready; schedule your showing today!
$1,350,000
6024 Fm 89 Tuscola, TX 79562
- Type:
- Single Family
- Sq.Ft.:
- 3,013
- Status:
- Active
- Beds:
- 3
- Lot size:
- 18.57 Acres
- Year built:
- 2020
- Baths:
- 3.00
- MLS#:
- 20769291
- Subdivision:
- Ao345 Sur 19 T&P Ry Co
ADDITIONAL INFORMATION
If you are looking for Million Dollar views then look no further! This private, gated estate was expertly crafted by Cornerstone Custom homes and combines modern amenities, rustic charm, rolling hills, and uncompromising luxury. The 3 bedroom, 2 and a half bath split layout home sits nestled in the hills of beautiful Tuscola! Elegant tile floors imported from Italy and the floor to ceiling stone fireplace create an inviting ambiance, while the large bay windows offer stunning views of West Texas sunsets overlooking the spacious covered back porch and saltwater infinity pool. The property also boasts 2 guest houses! And what dream home would be complete without a large insulated 30x60 shop with electric? Enjoy 18 private acres for hunting, exploring and entertaining guests. Schedule your private showing today to see this incredible property. Welcome home. First guest house is 32x14 and is 1 bed, 1 bath Second guest house in the shop. 12x30 efficiency. Currently has 2 beds, 1 bath
$459,990
144 Ridge Road Tuscola, TX 79562
- Type:
- Single Family
- Sq.Ft.:
- 2,197
- Status:
- Active
- Beds:
- 4
- Lot size:
- 0.58 Acres
- Year built:
- 2023
- Baths:
- 2.00
- MLS#:
- 20768976
- Subdivision:
- Ridge At Tuscola
ADDITIONAL INFORMATION
Nestled within The Ridge in Tuscola is the exquisite residence by Hunter Chase Construction. Boasting 4 bedroom and 2 bathroom, this home offers a perfect blend of modern design and timeless elegance. The kitchen is a chef's dream with sleek quartz countertop, stainless steel appliances and a walk in pantry. The soft close drawers and cabinets you will love! The open concept living area beckons with cathedral ceilings that amplify the sense of space and airiness. The wood beam adds cozy, yet sophisticated atmosphere. The wood burning fireplace is the focal point inviting you to relax and enjoy cherished moments with your loved ones. The master suite is a treat featuring double vanities, stand alone tub, walk in shower and large walk in closet. The utility room has cabinets and a sink. Oversized garage. Enjoy West Texas sunsets on the covered patio over looking the large backyard. The home will include sod, sprinklers, and a privacy fence.
- Type:
- Single Family
- Sq.Ft.:
- 2,262
- Status:
- Active
- Beds:
- 4
- Lot size:
- 2.51 Acres
- Year built:
- 2018
- Baths:
- 3.00
- MLS#:
- 20754893
- Subdivision:
- Cedar Gap Estates
ADDITIONAL INFORMATION
Spacious inside and out with an amazing view! This 4 bedroom, 2.5 bathroom house sits on over 2.5 acres, conveniently located right between Abilene and Tucola. The front door leads you into an open floor plan with a large living space, spacious kitchen with beautiful cabinetry and island, open dining area, and a fireplace with built-in shelves on both sides. The primary suite offers an oversized bedroom leading into a spacious bathroom with double vanities, walk-in shower, jetted corner tub, and a large closet. The other wing of the house has two more bedrooms with a shared full bathroom. A 4th room off of the living room has a closet and is currently being used as a playroom, but could make a great office, or a 4th bedroom. The hallway leading to the garage has a half bath, and a spacious laundry room with a sink. The covered back porch overlooks a huge fenced backyard, with even more owned property behind the fence. The shed near the garage offers great additional storage.
- Type:
- Single Family
- Sq.Ft.:
- 3,403
- Status:
- Active
- Beds:
- 5
- Lot size:
- 4.01 Acres
- Year built:
- 2013
- Baths:
- 5.00
- MLS#:
- 20744136
- Subdivision:
- Belle Plane Road Estate
ADDITIONAL INFORMATION
Experience the Serene Tranquility of country living in this Charming 2 story Farm House sitting on 4 acres.This spacious 3400 SQFT home has 5 bedrooms, 5 bathrooms, this includes a private guest space, office space, and a 3 car garage.This dream home has an open concept design with tons of natural light, perfect for entertaining and everyday living! The primary suite, located on the first floor, provides the luxury of private access to the outdoor living space through French Doors, the en-suite provides built-in storage, huge master closet and a soaking tub.3 secondary bedrooms with attached bathrooms allow for many options.Upstairs has a crawlspace that joins both bedrooms, great for a playroom or a secret hideaway! Covered patio with built-in blackstone is a splendid space for outdoor entertaining year round and simply admiring the wildlife. Discover the perfect blend of style, comfort, and convenience in this exceptional home!Don't miss this opportunity to own a piece of Texas!
- Type:
- Single Family
- Sq.Ft.:
- 2,216
- Status:
- Active
- Beds:
- 3
- Lot size:
- 12.5 Acres
- Year built:
- 2011
- Baths:
- 3.00
- MLS#:
- 20743967
- Subdivision:
- Coronado, Eldorado, Trails End
ADDITIONAL INFORMATION
Luxury equestrian estate nestled on 12.5 Acres with scenic views of the surrounding countryside. Impressive custom-built 3 bedroom, 2.5 bath stone home featuring casual elegance design with attention to detail throughout. Spacious living highlights the gorgeous stone fireplace. Beautiful arched opening invites you to a designer chefs kitchen equipped with stylish cabinetry, granite counters, dual ovens, walk-in pantry and an eat-in dining. Oversized utility room with a separate office space. Elegant primary ensuite features a soaking tub and separate shower, complete with ample closet space and saferoom. Powder room for guest downstairs. Separate garage with workshop attached. Absolutely immaculate 45*75 Horse barn includes 3 stalls, tack room, hay storage and a wash bay. The 20*45 awning opens to an incredible fenced riding arena with the perfect team roping setup! Located in the highly desirable Wylie West ISD. Conveniently located minutes from shopping, schools and hospitals.
- Type:
- Single Family
- Sq.Ft.:
- 2,933
- Status:
- Active
- Beds:
- 4
- Lot size:
- 66.4 Acres
- Year built:
- 1974
- Baths:
- 3.00
- MLS#:
- 20736334
- Subdivision:
- Hi-View Ranch
ADDITIONAL INFORMATION
Absolutely gorgeous property with tons of elevation change, gorgeous trees, good fencing, and so much more! This property features mature oak trees, a great barn with horse stalls and tack room, and would be an excellent horse property with plenty of scenery for relaxing rides or would be a great property for running cattle. This property is full of wildlife and a great property for hunting deer, turkey, birds, and pigs. The house was stripped down to the studs and remodeled in 2014 and features large bedrooms, tons of extra storage, a great sunroom just off of the large living area, and much more! This would make a great family home for country living!
- Type:
- Single Family
- Sq.Ft.:
- 1,818
- Status:
- Active
- Beds:
- 4
- Lot size:
- 0.53 Acres
- Year built:
- 2024
- Baths:
- 2.00
- MLS#:
- 20727988
- Subdivision:
- Hills Of Tuscola
ADDITIONAL INFORMATION
Quality and Design sets the mood for this beautiful new home by Remarkable Homes. Located in the Hills of Tuscola subdivision this home features 4 spacious bedrooms and 2 bathrooms. Open floor concept living and kitchen area. The island kitchen and dining area showcases a stained island with Quartz Carrera light counter tops, beautiful painted cabinets, built in cabinet in dining area with floating shelves and stained wood ceiling. Stainless steel appliances and unbelievable oversized walk in pantry. Ceramic tile throughout the main areas and bathrooms with carpet in 2 of the bedrooms. The primary bedroom has ensuite bath with freestanding tub, separate walk in shower, beautiful tiled wall behind tub and a large walk in closet that should be on your wish list! Laundry room. Foam insulation. Nice covered back patio that includes a storage area. Wood privacy fence, landscaping in front, sprinkler system and sod on the front, sides and 15ft off the back of the home. Move in ready! Builder offering $5000 towards buyers closing costs. Offer expires October 31st.
$440,000
133 Olivias Court Tuscola, TX 79562
- Type:
- Single Family
- Sq.Ft.:
- 2,057
- Status:
- Active
- Beds:
- 4
- Lot size:
- 1.12 Acres
- Year built:
- 2001
- Baths:
- 2.00
- MLS#:
- 20717422
- Subdivision:
- The Canyons
ADDITIONAL INFORMATION
Welcome to your country home in the highly sought-after Canyons Subdivision! This 4-bedroom, 2-bathroom gem sits on a spacious 1.12-acre lot, offering plenty of room to enjoy outdoor living. The property features a large yard with a sprinkler system, perfect for maintaining a lush landscape. Inside, you'll find a relaxing jacuzzi tub, NEW FLOORING in all the bedrooms and living area, a built-in gun safe, and the comfort of a brand-new AC unit, just 1 year old. The home also comes equipped with solar panels, which will be paid off at closingâan incredible energy-saving bonus. Additionally, a detached shop provides extra space for hobbies or storage. Donât miss this rare opportunity!
$69,500
402 7th Street Tuscola, TX 79562
- Type:
- Single Family
- Sq.Ft.:
- 1,554
- Status:
- Active
- Beds:
- 3
- Lot size:
- 0.31 Acres
- Year built:
- 1958
- Baths:
- 2.00
- MLS#:
- 20684130
- Subdivision:
- Original Town Tuscola
ADDITIONAL INFORMATION
Property is currently being sold via auction on Xome.com. NOTE: No Trespassing--Do Not Disturb Occupant--No Showings Permitted--Bidders to complete all due diligence prior to bidding. Go to Xome.com for additional information, to place your bid and review auction dates.
- Type:
- Single Family
- Sq.Ft.:
- 2,400
- Status:
- Active
- Beds:
- 5
- Lot size:
- 11.45 Acres
- Year built:
- 1984
- Baths:
- 4.00
- MLS#:
- 20702709
- Subdivision:
- Preslar Sub
ADDITIONAL INFORMATION
Located in Tuscola, this unique property is ready for horses and livestock or a builder looking for custom homesites with desirable hill views. Situated on 3 subdivided parcels with 3+ acres each for a total of 11.45 acres, this property comes fenced and cross-fenced with a good-quality 3-5 horse stable with tack room, office, full bathroom, attached workshop and its own driveway entrance. Plenty of covered parking with 5 garage stalls all with electricity. There are feed rooms, storage rooms, pens, and a 1 bedroom, 1 bathroom guest house. Bring your ideas for the stucco home with metal roof, originally a 3 bedroom, 2 bathroom manufactured home with a steel frame addition of a huge sunken living room, 2 bedrooms and 2 additional bathrooms, for a total of approximately 2400 sq feet, 5 bedrooms and 4 bathrooms. The backyard hosts a glorious live oak tree with 80 foot canopy! Be sure to stand under it awhile and dream of how to make this place your own!
$1,025,000
3085 County Road 131 Tuscola, TX 79562
- Type:
- Single Family
- Sq.Ft.:
- 2,445
- Status:
- Active
- Beds:
- 5
- Lot size:
- 20.5 Acres
- Year built:
- 2022
- Baths:
- 3.00
- MLS#:
- 20711331
- Subdivision:
- S P Ry Co
ADDITIONAL INFORMATION
Your Ultimate Texas Retreat With 2 living quarters, a Modern Farmhouse & Barndominium on 20.5 acres. Main house features custom-built modern farmhouse style with plethora of luxurious touches. From quartz countertops, custom cabinets and luxury vinyl floors to farm sink. Revel in the spacious modern kitchen outfitted with modern appliances and designed for the inner chef with more than enough countertop space. Unwind in the primary suite or find creative solace in one of the four additional bedrooms. Primary bedroom includes walk in closet with safe room. Step into your own spa retreat that is the Primary bathroom. Unique features like a hidden dog kennel add a touch of ingenuity. Second house is 3-bedroom, 1-bath barndominium, perfect for guests or extended family living. Step outside to take in 360-degree views of the pristine surroundings, highlighting the best of West Texas. There is also water filtration system. AG exempt already in place and can include the goats. Jim Ned Schools
$179,000
1430 Cr 154 Tuscola, TX 79562
- Type:
- Mobile Home
- Sq.Ft.:
- 1,216
- Status:
- Active
- Beds:
- 3
- Lot size:
- 1.16 Acres
- Year built:
- 2008
- Baths:
- 2.00
- MLS#:
- 20708468
- Subdivision:
- A0516 Sur 68 L A L E .5 Of Se .25
ADDITIONAL INFORMATION
Great price point and space for your horse in Jim Ned CISD. This three bedroom, two bath double-wide mobile home measures 1,216 sf with an open concept floor plan. Primary suite and secondary bedrooms are separated by living room, kitchen, and dining room. Primary suite has walk-in closet, large soaking tub, separate vanities, and shower. Large front porch and large back porch, two-car carport, & separate storage building all on an acre + lot.
- Type:
- Single Family
- Sq.Ft.:
- 3,726
- Status:
- Active
- Beds:
- 3
- Lot size:
- 6.84 Acres
- Year built:
- 2005
- Baths:
- 3.00
- MLS#:
- 20700377
- Subdivision:
- Arrowhead Ranch
ADDITIONAL INFORMATION
Luxury home tucked in the rolling hills west of Buffalo Gap, close to the Abilene State Park. 6.8 acres of manicured landscape that shows off the large oak trees, rock features including massive limestone retaining wall and meandering walkways with steel pipe fencing & security gate. House is up on an elevated area that features wrap around porches, covered decks and parking and 2 bonus buildings, one of the bonus buildings was a music room & the other a workshop. House is a work of art that has HUGE master bedroom with fireplace and opens onto your own private deck, very large bathroom with double vanity and the largest walk in closet with lots of built ins! First floor has second bedroom, second bathroom and office along with living room with fireplace, custom kitchen, utility room, mud room and security room. Upstairs is a 2nd home, with living, small kitchen area, bedroom and bathroom. Detached music room is heated & cooled and well finished-out.
- Type:
- Mobile Home
- Sq.Ft.:
- 1,152
- Status:
- Active
- Beds:
- 3
- Lot size:
- 0.99 Acres
- Year built:
- 1983
- Baths:
- 2.00
- MLS#:
- 20684340
- Subdivision:
- Elm Valley
ADDITIONAL INFORMATION
Cute home in Beautiful Elm Valley on .99 acres. 3 bedroom, 2 bath home with front and back covered porches to enjoy watching the deer and all the other abundant wildlife. 2-car carport. House has been well-kept with gutters installed on front of house in 2023, air conditioner replaced within the last two years, some new blinds installed in 2024. Storage shed with electricity. Don't miss this one! You won't find another home in the hills at this price! It's a Hill Country property without Hill Country prices!!!
$1,100,000
217 County Road 322 Tuscola, TX 79562
- Type:
- Single Family
- Sq.Ft.:
- 2,794
- Status:
- Active
- Beds:
- 4
- Lot size:
- 32.73 Acres
- Year built:
- 2006
- Baths:
- 3.00
- MLS#:
- 20680432
- Subdivision:
- Elm Valley
ADDITIONAL INFORMATION
This beautiful Leuders-stone, 4-bedroom 3-bath home, includes a 2 bedroom, 1-and-a-half bath guest house, 20 X 30 shop and sits on 32+ acres in beautiful Elm Valley. Gorgeous views, lots of room to roam and play. Main house features luxury vinyl plank flooring throughout, spacious living area with wood-burning fireplace. Kitchen features granite countertops, beautiful cherry wood cabinets, double convection oven, double sink, kitchen island with electric outlets. Breakfast bar, 2 dining areas, large utility room, and attached 2-car garage. Sprinkler system in front yard, shooting range, seasonal creek, seasonal spring. Abundant wildlife includes deer, turkey, hogs. The 2 bedroom, 1-and-a-half bath guest house features central heating and air, and perfect for guests, entertaining, or could be used as a rental income opportunity.
$439,900
238 Ridge Road Tuscola, TX 79562
- Type:
- Single Family
- Sq.Ft.:
- 2,192
- Status:
- Active
- Beds:
- 4
- Lot size:
- 0.56 Acres
- Year built:
- 2024
- Baths:
- 3.00
- MLS#:
- 20677441
- Subdivision:
- The Ridge At Tuscola
ADDITIONAL INFORMATION
Remarkable Homes has done it again! This brand new home is located in one of Tuscolaâs newest neighborhoods! Featuring 4 bedrooms, 2.5 bathrooms, with 2 stall garage! Ceramic tile throughout the main areas & bathrooms, with cozy carpet in the bedrooms. Gorgeous tongue & grove in one of the living areas & the primary bedroom. Spacious kitchen featuring a large island, walk in corner pantry, stainless steel appliances and a ton of cabinet and counter space! The extra large laundry room has storage, a sink & room for a freezer! Foam wall insulation! Builder will install mini blinds too! A custom cedar wood privacy fence will be added along with landscaping, sprinkler system & sod on the front, sides, and partial backyard. You will never get tired of your view of the hills when looking out from your covered back patio! Beautiful farmland behind the house with gorgeous sunsets in the evening! Don't let this one pass you by!
- Type:
- Single Family
- Sq.Ft.:
- 2,303
- Status:
- Active
- Beds:
- 4
- Lot size:
- 0.52 Acres
- Year built:
- 2024
- Baths:
- 3.00
- MLS#:
- 20679026
- Subdivision:
- Hills Of Tuscola
ADDITIONAL INFORMATION
This beautifully designed home, built with exceptional quality and located in the sought after Jim Ned CISD, is both modern and classic. At 1805 DESIGNS, we recognize that a house becomes a home where love thrives and memories are made, and craft every home with this in mind. This uniquely designed 2303 sq. ft. home is a 4 bedroom, 2.5 bath that features schmear brick, timeless interior design, and high-end cabinetry throughout. This new build includes a sodded half acre lot with beautiful landscaping, an irrigation system, and a privacy fence. This is one you donât want to miss!
$180,000
375 Cr 276 Tuscola, TX 79562
- Type:
- Mobile Home
- Sq.Ft.:
- 2,232
- Status:
- Active
- Beds:
- 4
- Lot size:
- 2.18 Acres
- Year built:
- 2000
- Baths:
- 3.00
- MLS#:
- 20675073
- Subdivision:
- Oak Ridge Estates
ADDITIONAL INFORMATION
Privately situated on 2 acres in Tuscola, TX. Boasting four bedrooms & three bathrooms including an expansive wheelchair-compatible in-law suite, this turnkey home is an ideal retreat for families of all sizes. Located within Jim Ned CISD district, enjoy the benefits of a serene rural setting while conveniently close to Abilene, Buffalo Gap & surrounding communities. The well-appointed interior, flooded with natural light, features a spacious kitchen with built-in pantry cabinet, breakfast bar, a separate dining area for formal occasions, & a charming wood-burning fireplace. Stepping outside, you are greeted by a fully fenced front yard featuring lush mesquite trees, rear covered deck, & two acres surrounded by trees with an RV hookup. Additionally, the ample space allows for embracing a rural lifestyle or simply enjoying the peaceful surroundings. Own a piece of Texas with the tranquility of rural living.
- Type:
- Single Family
- Sq.Ft.:
- 1,200
- Status:
- Active
- Beds:
- 4
- Lot size:
- 10 Acres
- Year built:
- 2020
- Baths:
- 4.00
- MLS#:
- 20675059
- Subdivision:
- Arrowhead Ranch
ADDITIONAL INFORMATION
Buffalo Gap Ranchette is a 10± acre ranch in Tuscola, Texas, 5± miles from Abilene State Park, 8± miles from Perini Steakhouse, 25± miles from Abilene, and 73± miles from San Angelo. Located in the Jim Ned School District, it has highway frontage on CR 655. The property includes a 1,200± sqft rustic 2BR 2BA house with a wood-burning fireplace and front,back porches. Attached is a 1,220± sqft workshop with a bonus room, 1BA, two large roll-up doors, and two walk-in doors. There is also a 290± sqft detached apartment with a bathroom. An old Aermotor windmill adds charm, and water is provided by Steamboat Mountain Water with three wells, one in use. The ranch has a mix of pasture and brush, with post oaks, red oaks, and cedar trees for privacy. Buffalo Gap Ranchette offers country living with a well-maintained house, versatile workshop, and scenic surroundings.
- Type:
- Single Family
- Sq.Ft.:
- 2,684
- Status:
- Active
- Beds:
- 4
- Lot size:
- 1 Acres
- Year built:
- 2012
- Baths:
- 2.00
- MLS#:
- 20673261
- Subdivision:
- Mountain Meadow Add
ADDITIONAL INFORMATION
This exceptional home in the Wylie ISD offers 4 bedrooms, 2 baths, & a spacious open layout. The living room features vaulted ceilings with accent beams, built-in cabinets, a wood-burning fireplace, & wood laminate floors. The kitchen boasts warm-toned stained cabinets, granite countertops, and SS appliances. There's an eat-in dining area and a formal dining space that could serve as an office or second living area. The master bedroom has a walk-in closet, and its ensuite bath includes a jetted soaking tub, separate shower, oversized vanity with a sitting area, and dual sinks. You'll love the enclosed heated and cooled sunroom. The backyard is a paradise with an in ground pool and an outdoor living center equipped with a grill, fireplace, & TV. Additional parking is available in the 40 x 32 foam-insulated shop, which has a 27 x 29 parking area, heated and cooled 27 x 11 space, perfect for a home gym or other use. Don't miss this incredible opportunity!

The data relating to real estate for sale on this web site comes in part from the Broker Reciprocity Program of the NTREIS Multiple Listing Service. Real estate listings held by brokerage firms other than this broker are marked with the Broker Reciprocity logo and detailed information about them includes the name of the listing brokers. ©2024 North Texas Real Estate Information Systems
Tuscola Real Estate
The median home value in Tuscola, TX is $344,900. This is higher than the county median home value of $181,800. The national median home value is $338,100. The average price of homes sold in Tuscola, TX is $344,900. Approximately 74.17% of Tuscola homes are owned, compared to 13.81% rented, while 12.01% are vacant. Tuscola real estate listings include condos, townhomes, and single family homes for sale. Commercial properties are also available. If you see a property you’re interested in, contact a Tuscola real estate agent to arrange a tour today!
Tuscola, Texas has a population of 719. Tuscola is more family-centric than the surrounding county with 38.78% of the households containing married families with children. The county average for households married with children is 32.4%.
The median household income in Tuscola, Texas is $54,375. The median household income for the surrounding county is $57,811 compared to the national median of $69,021. The median age of people living in Tuscola is 35.6 years.
Tuscola Weather
The average high temperature in July is 94.1 degrees, with an average low temperature in January of 30.7 degrees. The average rainfall is approximately 26.5 inches per year, with 2.4 inches of snow per year.
