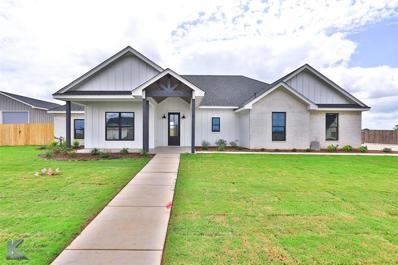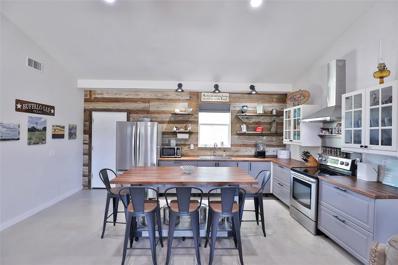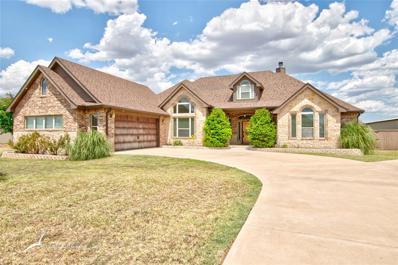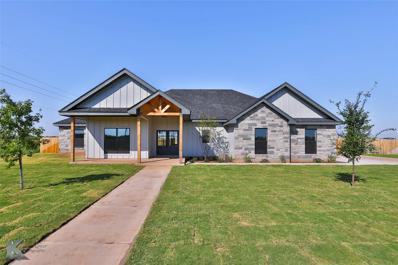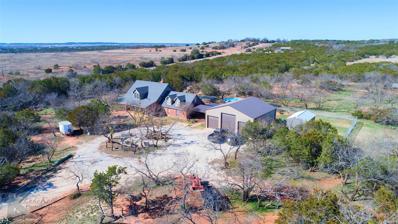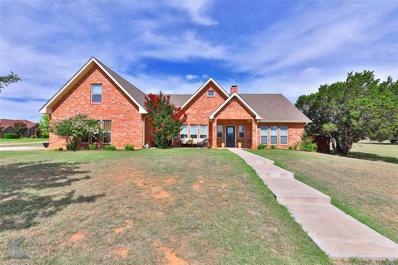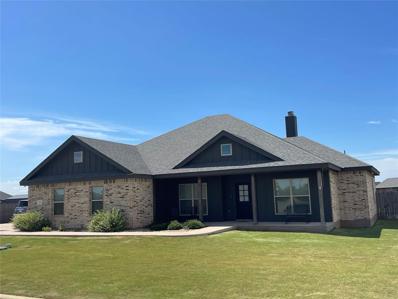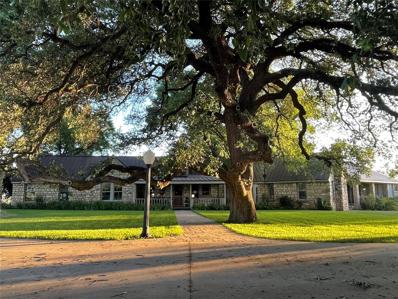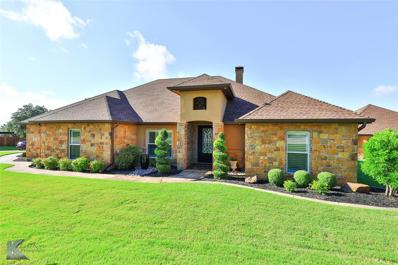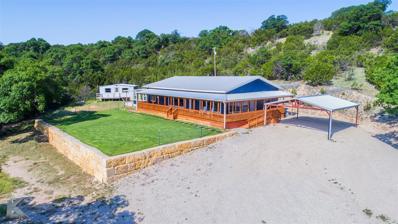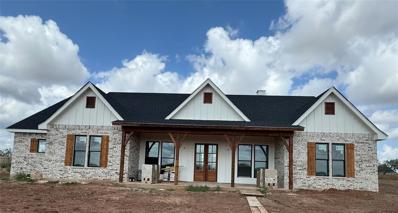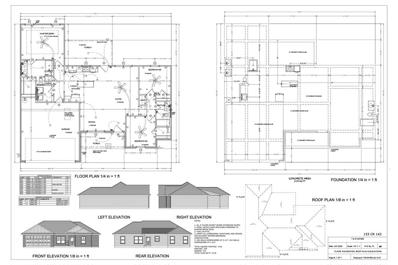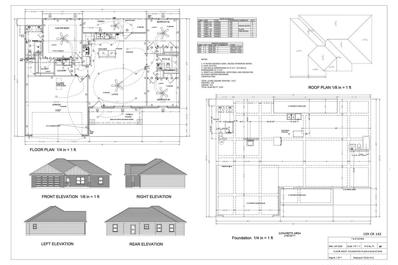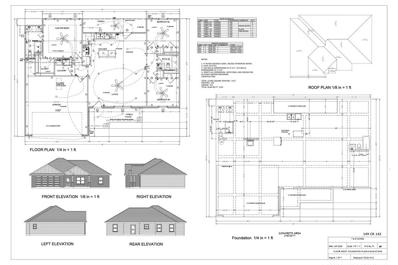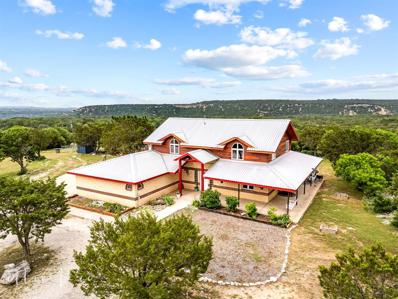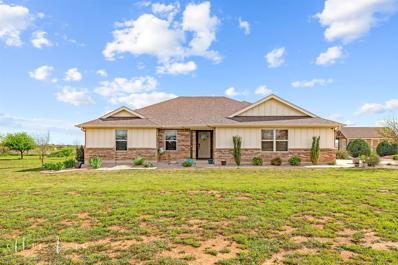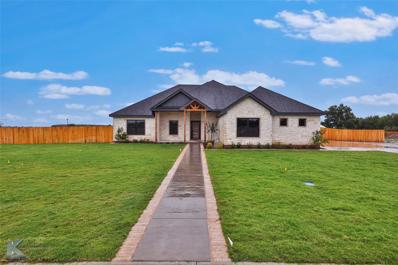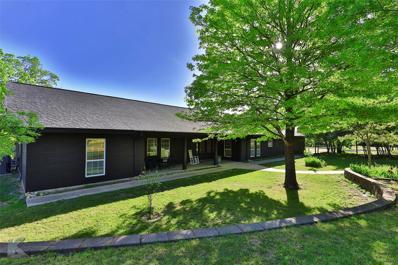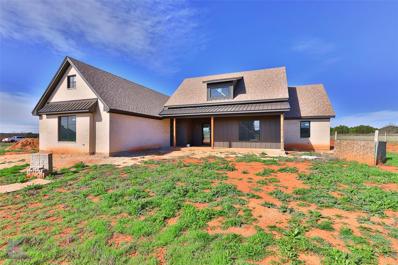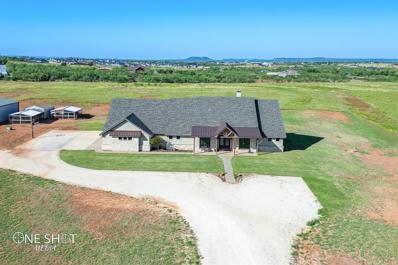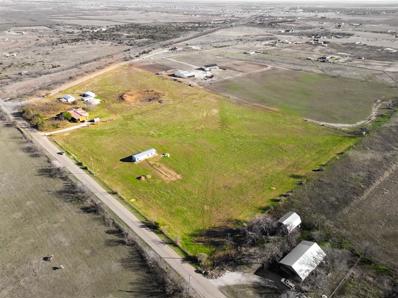Tuscola TX Homes for Sale
- Type:
- Single Family
- Sq.Ft.:
- 2,303
- Status:
- Active
- Beds:
- 4
- Lot size:
- 0.52 Acres
- Year built:
- 2024
- Baths:
- 3.00
- MLS#:
- 20679026
- Subdivision:
- Hills Of Tuscola
ADDITIONAL INFORMATION
This beautifully designed home, built with exceptional quality and located in the sought after Jim Ned CISD, is both modern and classic. At 1805 DESIGNS, we recognize that a house becomes a home where love thrives and memories are made, and craft every home with this in mind. This uniquely designed 2303 sq. ft. home is a 4 bedroom, 2.5 bath that features schmear brick, timeless interior design, and high-end cabinetry throughout. This new build includes a sodded half acre lot with beautiful landscaping, an irrigation system, and a privacy fence. This is one you donât want to miss!
- Type:
- Single Family
- Sq.Ft.:
- 1,200
- Status:
- Active
- Beds:
- 4
- Lot size:
- 10 Acres
- Year built:
- 2020
- Baths:
- 4.00
- MLS#:
- 20675059
- Subdivision:
- Arrowhead Ranch
ADDITIONAL INFORMATION
Buffalo Gap Ranchette is a 10± acre ranch in Tuscola, Texas, 5± miles from Abilene State Park, 8± miles from Perini Steakhouse, 25± miles from Abilene, and 73± miles from San Angelo. Located in the Jim Ned School District, it has highway frontage on CR 655. The property includes a 1,200± sqft rustic 2BR 2BA house with a wood-burning fireplace and front,back porches. Attached is a 1,220± sqft workshop with a bonus room, 1BA, two large roll-up doors, and two walk-in doors. There is also a 290± sqft detached apartment with a bathroom. An old Aermotor windmill adds charm, and water is provided by Steamboat Mountain Water with three wells, one in use. The ranch has a mix of pasture and brush, with post oaks, red oaks, and cedar trees for privacy. Buffalo Gap Ranchette offers country living with a well-maintained house, versatile workshop, and scenic surroundings.
- Type:
- Single Family
- Sq.Ft.:
- 2,684
- Status:
- Active
- Beds:
- 4
- Lot size:
- 1 Acres
- Year built:
- 2012
- Baths:
- 2.00
- MLS#:
- 20673261
- Subdivision:
- Mountain Meadow Add
ADDITIONAL INFORMATION
This exceptional home in the Wylie ISD offers 4 bedrooms, 2 baths, & a spacious open layout. The living room features vaulted ceilings with accent beams, built-in cabinets, a wood-burning fireplace, & wood laminate floors. The kitchen boasts warm-toned stained cabinets, granite countertops, and SS appliances. There's an eat-in dining area and a formal dining space that could serve as an office or second living area. The master bedroom has a walk-in closet, and its ensuite bath includes a jetted soaking tub, separate shower, oversized vanity with a sitting area, and dual sinks. You'll love the enclosed heated and cooled sunroom. The backyard is a paradise with an in ground pool and an outdoor living center equipped with a grill, fireplace, & TV. Additional parking is available in the 40 x 32 foam-insulated shop, which has a 27 x 29 parking area, heated and cooled 27 x 11 space, perfect for a home gym or other use. Don't miss this incredible opportunity!
- Type:
- Single Family
- Sq.Ft.:
- 2,154
- Status:
- Active
- Beds:
- 4
- Lot size:
- 0.65 Acres
- Year built:
- 2024
- Baths:
- 2.00
- MLS#:
- 20672811
- Subdivision:
- Wild Horse Trails
ADDITIONAL INFORMATION
Welcome to this stunning home featuring 4 spacious bedrooms and 2 well-appointed bathrooms in the Jim Ned School District located in the Wild Horse Trail neighborhood. The living room boasts 11 ft ceilings and an elegant electric fireplace, creating a warm and inviting atmosphere. The kitchen is a chefâs dream with Level 2 quartz countertops, stainless steel appliances and an Amazing Walk in Pantry. Luxury Vinyl Plank Flooring Through out the home makes for easy clean up. The guest wing of the home includes 3 bedrooms and bathroom which includes dual sinks, tiled tub-shower combo, and plenty of storage. The primary suite offers a luxurious retreat with dual sinks, a tile shower, a soaking tub, and a walk-in closet with direct access to the laundry room, which also features a sink.Enjoy energy efficiency with spray foam insulation throughout the home. The exterior is equally impressive with a 6 ft wood privacy fence, irrigation system, and lush sod in both the front and back yards.
- Type:
- Single Family
- Sq.Ft.:
- 3,557
- Status:
- Active
- Beds:
- 4
- Lot size:
- 4.99 Acres
- Year built:
- 1994
- Baths:
- 3.00
- MLS#:
- 20661517
- Subdivision:
- Mount Olympia
ADDITIONAL INFORMATION
This stunning 4 bedroom, 3 bath home nestled on 5 acres is sure to please.Boasting a perfect blend of comfort and stylethis property offers features that are sure to impress.As you step inside, you're greeted by a spacious living room with a charming fireplace, creating a warm and inviting atmosphere for cozy evenings. For the growing family, the home has den, perfect for use as a home office, study, or additional entertainment space.The heart of the home lies in the upgraded kitchen, which is equipped with top-of-the-line appliances, including an ice maker, making meal preparation a breeze. The master suite is a true retreat, featuring a serene ambiance and a dedicated office area, providing the perfect space for work or relaxation. Outside, the property offers A spacious 40x40 insulated shop with plenty of room for hobbies, storage, or potential workspace, while a barn offers additional storage or the possibility for livestock. The above ground pool will be your hangout this summer.
$584,000
158 Olivias Court Tuscola, TX 79562
- Type:
- Single Family
- Sq.Ft.:
- 2,835
- Status:
- Active
- Beds:
- 4
- Lot size:
- 1.22 Acres
- Year built:
- 2003
- Baths:
- 4.00
- MLS#:
- 20660151
- Subdivision:
- The Canyons
ADDITIONAL INFORMATION
NOW OFFERING $5,000 ALLOWANCE! Welcome to your dream home! This stunning house boasts a spacious 2835 sqft of living space, with 4 bedrooms and 3.5 baths, providing plenty of room for your family and guests. The open concept design allows for seamless flow between the kitchen, dining, and living areas, perfect for entertaining and creating lasting memories. The convenience of the primary bedroom on the first floor offers a private retreat for relaxation. You'll love the circular driveway and side garage, providing ample parking for all your vehicles and easy access to the house. Additionally, the 30x40 shop with a 30x20 overhang is a hobbyist's dream, offering plenty of space for projects and storage. And with 1.22 acres of land, you'll have plenty of space to enjoy the outdoors. Plus, there are 2 fenced-in areas, one for a backyard and one for storage, giving you added security and privacy. This house has everything you could ever want and more!
$358,900
123 Ashley Drive Tuscola, TX 79562
- Type:
- Single Family
- Sq.Ft.:
- 2,021
- Status:
- Active
- Beds:
- 4
- Lot size:
- 0.52 Acres
- Year built:
- 2018
- Baths:
- 2.00
- MLS#:
- 20658460
- Subdivision:
- Rafter T Add
ADDITIONAL INFORMATION
This 4 bed, 2 bath house is located in the highly sought-after Jim Ned School District. Situated on over half an acre, the property boasts a fully fenced backyard, providing privacy and security. The home itself features a very nice open concept design, creating a spacious and inviting atmosphere. The home has solar panels that will be paid in full at closing to give you the full benefit of the energy efficiency and cost savings. This home is situated at the end of a cul-de-sac in a quiet neighborhood with no through traffic, ensuring a peaceful and tranquil living environment. There is a nice sized back porch to enjoy watching the kids play or enjoy the beautiful West Texas sunset. Call today for your showing! **Buyer's representative to verify all measurements, utilities, and school districts.
- Type:
- Single Family
- Sq.Ft.:
- 4,091
- Status:
- Active
- Beds:
- 3
- Lot size:
- 8.36 Acres
- Year built:
- 1936
- Baths:
- 3.00
- MLS#:
- 20657233
- Subdivision:
- S P RR Co Survs Sec 27
ADDITIONAL INFORMATION
Property has to be seen in person to truly appreciate the attention to detail in this elegant 1936 rock home. It boasts 3 fireplaces, 2 of which are in bedrooms & third is in the main living area. Original construction is still intact to museum type standard, but the deficiencies of the time have all been replaced. New windows & plumbing and added insulation to help keep home efficient. Kitchen had a remodel complete w. a gas stove & picture window. A 1,700 sqft add-on was built in 2013: new master bedroom complete w. a giant walk-in closet, bathroom w. double sink & shower. There are 2 porches off the new master. Just over 8 acres & an orchard w. peach, plum, apricot, & more! There's a greenhouse & 2 water wells. There's a stairwell in garage that leads to a finished-out room complete w. redwood paneling & carpet. There's original stained-glass windows throughout. There's a bunk house on the property, 2BD-1BA. This 780 sqft tiny home has as much charm & character as its mother home.
$699,000
110 Benton Drive Tuscola, TX 79562
- Type:
- Single Family
- Sq.Ft.:
- 2,695
- Status:
- Active
- Beds:
- 4
- Lot size:
- 1.06 Acres
- Year built:
- 2015
- Baths:
- 3.00
- MLS#:
- 20646983
- Subdivision:
- Sandstone
ADDITIONAL INFORMATION
Welcome home to this stunning executive home on just over one acre. Located in the gorgeous, secluded Sandstone Subdivision, youâll enjoy timeless luxury in this immaculate, four bedroom, three bath home. This property features custom plantation shutters, engineered hardwood floors, built-in cabinetry and the TVs convey. The dream kitchen is equipped with GE stainless steel appliances, a large granite island and farmhouse sink. Nearby youâll find the wine bar with a built-in beverage cooler and amazing walk-in pantry. Youâll love the oversized 37 x 30 ft 3-car garage with room for that big truck or SUV along with a sizable detached 2-car garage complete with a full bathroom and plenty of space for a workshop. Take your pick of the two covered patios with spectacular views of Cedar Gap. Step down to the pergola with outdoor kitchen and pizza oven. Enjoy the gorgeous, landscaped yard with stunning topiaries and a grove of live oaks. Come make this your home today!
$549,900
5515 Fm 89 Tuscola, TX 79562
- Type:
- Single Family
- Sq.Ft.:
- 2,406
- Status:
- Active
- Beds:
- 2
- Lot size:
- 15.19 Acres
- Year built:
- 2000
- Baths:
- 2.00
- MLS#:
- 20637289
- Subdivision:
- Lakeview Ranch
ADDITIONAL INFORMATION
Nestled on over 15 secluded hillside acres in Jim Ned ISD surrounded by oak trees, this custom-built home offers an open floor plan with 2 bedrooms, 2 full bathrooms, and a cooled sunroom or flex room. With many recent updates inside and out, it features new interior and exterior paint as of May 2024. Additional amenities include a 2-car metal carport and a storage budling that was previously converted into additional living space with a bathroom. Enjoy your mornings and evenings with breathtaking views of Lake Abilene from any of the front full-view windows or from the covered wrap-around porch, complete with railing, a ramp, and security gates. The beautifully manicured yard is framed by a huge custom rock retaining wall. The hilltop offers unbelievable vistas, accessible via an ATV trail leading to a flat summit perfect for creating a stunning viewing or hangout spot. Minutes from The Abilene State Park! Donât miss out! Appointment Only! DO NOT TRESSPASS!
$470,000
202 Ridge Road Tuscola, TX 79562
- Type:
- Single Family
- Sq.Ft.:
- 2,326
- Status:
- Active
- Beds:
- 4
- Lot size:
- 0.58 Acres
- Year built:
- 2024
- Baths:
- 3.00
- MLS#:
- 20635298
- Subdivision:
- The Ridge At Tuscola
ADDITIONAL INFORMATION
New modern farmhouse combines the best of contemporary and rustic style, providing a comfortable and stylish home perfect for family living in Tuscola, TX. Large front and back porches. Open floor plan with spacious living area and fireplace. High ceilings with exposed wooden beams. Luxury vinyl plank flooring. The island kitchen features stainless steel appliances, large walk in pantry and custom cabinetry. Secluded primary bedroom and bath with a beautiful vaulted ceiling, walk in shower, garden tub, oversized walk in closet and hidden safe room. Dining room with exposed wood beams. Split bedrooms arrangement. Lot size is just over half acre. Jim Ned Schools. Estimated completion October 2024. Pictures will be updated weekly to show construction progress
$269,990
153 Cr 142 Tuscola, TX 79562
- Type:
- Single Family
- Sq.Ft.:
- 1,421
- Status:
- Active
- Beds:
- 3
- Lot size:
- 0.5 Acres
- Year built:
- 2024
- Baths:
- 2.00
- MLS#:
- 20629981
- Subdivision:
- None
ADDITIONAL INFORMATION
Another high quality construction home by Tutt & Daggs in Jim Ned CISD! Come see what an affordable, brand new home can be and make this one yours today. Builder is including front yard sod and irrigation. Partial fence will be installed in back yard, depending on the buyers' needs. Call listing agent with any questions. Estimated completion date August 15, 2024.
$268,850
159 Cr 142 Tuscola, TX 79562
- Type:
- Single Family
- Sq.Ft.:
- 1,415
- Status:
- Active
- Beds:
- 3
- Lot size:
- 0.5 Acres
- Year built:
- 2024
- Baths:
- 2.00
- MLS#:
- 20629942
- Subdivision:
- None
ADDITIONAL INFORMATION
Another high quality construction home by Tutt & Daggs in Jim Ned CISD! Come see what an affordable, brand new home can be and make this one yours today. Builder is including front yard sod and irrigation. Partial fence will be installed in back yard, depending on the buyers' needs. Call listing agent with any questions. Estimated completion date August 1, 2024.
$268,850
149 Cr 142 Tuscola, TX 79562
- Type:
- Single Family
- Sq.Ft.:
- 1,415
- Status:
- Active
- Beds:
- 3
- Lot size:
- 0.5 Acres
- Year built:
- 2024
- Baths:
- 2.00
- MLS#:
- 20629902
- Subdivision:
- None
ADDITIONAL INFORMATION
Another high quality construction home by Tutt & Daggs in Jim Ned CISD! Come see what an affordable, brand new home can be and make this one yours today. Builder is including front yard sod and irrigation. Partial fence will be installed in back yard, depending on the buyers' needs. Call listing agent with any questions. Estimated completion date August 15, 2024.
$470,000
12925 Us Hwy 277 S Tuscola, TX 79562
- Type:
- Single Family
- Sq.Ft.:
- 2,526
- Status:
- Active
- Beds:
- 4
- Lot size:
- 5.98 Acres
- Year built:
- 2003
- Baths:
- 3.00
- MLS#:
- 20624585
- Subdivision:
- A0176 Sur 269 H & T C Ry Co
ADDITIONAL INFORMATION
BACK ON MARKET!!! CONTINGENCY FELL THROUGH! Inspection and repairs have been completed! Jim Ned homestead has gorgeous, endless views with peaceful seclusion. This updated 4-bed, 3-bath home sits on nearly 6 acres with fenced perimeter, private gated entrance, garden, and chicken coup. Upgrades include HVAC unit & LVP flooring! Featuring a vast entry hidden from road, RV hookup, storage building, operational water well, fire pit, wrap-around porch, and a balcony off primary bedroom. Inside, enjoy modern-cabin vibe with an open floor plan, double ovens, and scenic views from every window. Upstairs primary bedroom and in-suite bathroom offering dual sinks. Two additional bedrooms and two full baths on second floor. Play set is negotiable. SELLER NOW OFFERING $5,000 BUYER ALLOWANCE!!
- Type:
- Single Family
- Sq.Ft.:
- 1,609
- Status:
- Active
- Beds:
- 3
- Lot size:
- 0.92 Acres
- Year built:
- 2016
- Baths:
- 2.00
- MLS#:
- 20606871
- Subdivision:
- Cherokee Run Sub
ADDITIONAL INFORMATION
**Spacious 3-Bedroom Home with Workshop in Jim Ned School District, Close to Dyess**Experience the allure of rural comfort at 2729 CR 154, located in the sought-after Jim Ned school district and conveniently near Dyess. This three-bedroom, two-bathroom home blends functionality with coziness. Inside, you'll find a practical galley kitchen featuring a walk-in pantry. The living area spans 19x18 feet, equipped with an electric fireplace and elegant crown molding, providing both warmth and style. The primary bedroom offers a private ensuite with dual sinks, and separate shower and vanities, plus a spacious walk-in closet. Added home benefits include insulated attic and garage for better energy efficiency, and an external 16x20 shop with an electric loft. Outdoor living is enhanced by a pergola with adjustable coverings and lush landscaping that elevates the home's curb appeal and complements its serene setting. Excellent choice for comfortable, convenient living.
- Type:
- Single Family
- Sq.Ft.:
- 2,220
- Status:
- Active
- Beds:
- 4
- Lot size:
- 0.65 Acres
- Year built:
- 2024
- Baths:
- 3.00
- MLS#:
- 20599237
- Subdivision:
- Wild Horse Trails
ADDITIONAL INFORMATION
Come be apart of Jim Ned's newest subdivision, Wild Horse Trails. This home will offer and open floor plan featuring 4 bedrooms and 2.5 baths.Step into the spacious living room adorned with an impressive 11-foot ceiling, which also has an inviting electric fireplace, perfect for cozy gatherings or quiet evenings in.This home boasts spray foam insulation, ensuring energy efficiency and year-round comfort. The chef-inspired kitchen is a culinary dream, featuring sleek stainless steel appliances, with level 2 granite countertops that provide ample space for meal preparation and entertaining.Indulge in the convenience of a walk-in pantry, offering abundant storage for all your essentials. Retreat to the master suite, complete with a lavish ensuite bathroom and generous closet space. Three additional bedrooms provide versatility for guests, home offices, or hobbies. The exterior home the home will include a 6 ft privacy fence as well as irrigation and sod in BOTH the front and backyards
- Type:
- Single Family
- Sq.Ft.:
- 3,208
- Status:
- Active
- Beds:
- 4
- Lot size:
- 6.2 Acres
- Year built:
- 1999
- Baths:
- 3.00
- MLS#:
- 20591150
- Subdivision:
- Elm Valley
ADDITIONAL INFORMATION
Over-engineered and overbuilt when new, 282 Butterfield Trail Road is exceptionally unique for Taylor County. At 3,208 SF with 4 bedrooms and 3 bathrooms, the house has been extensively updated over the last two years and benefits from over-and-above detail and expense from original construction. Six inch foam insulation in all walls and throughout the attic makes the house very efficient. On 6.2 acres with 1,000+ feet of spring fed Elm Creek running through the property that provides constant clear water, with rolling topography in multiple directions and mature trees, the property looks like a central Texas river retreat. Ideal for swimming, fishing, kayaking or canoeing and animal watching. Split floor plan with the master on one end and the 3 bedrooms on the other, safe room, office, full guest bathroom, 760 SF shop, partially covered and uncovered large back patio.
- Type:
- Single Family
- Sq.Ft.:
- 2,533
- Status:
- Active
- Beds:
- 4
- Lot size:
- 1.74 Acres
- Year built:
- 2024
- Baths:
- 3.00
- MLS#:
- 20575016
- Subdivision:
- Pine Spgs Sec 2
ADDITIONAL INFORMATION
***NEW & UPDATED PROGRESS PHOTOS COMING SOON***Estimated completion set for early March*** Here's your chance to own a luxurious, new build by the unsurpassed luxury home building enterprise, Luke Nelson Construction. This gorgeous home is situated on almost 2 acres in highly desirable Jim Ned ISD. Great views of the hills & all of the perks of living outside city limits, while still being just minutes away from city limits. Estimated completion for March. Some of the features to be on the lookout for: high-end commercial-grade gas range accompanied by high-end SS appliances in kitchen, quartz counters, 12 ft vaulted ceilings in main areas, cathedral ceiling in master suite, oversized 2 car garage, tons of storage throughout, gas fireplace, mudroom with bench & lockers, 4 large bedrooms, 3 full bathrooms, & a layout worthy of envy. Main living areas are open concept with a split bedroom floorplan. The 4th bedroom could also make a great 2nd living area, den, in-law suite, media room or whatever you desire. The master suite is simply dreamy. Large, walk-in pantry; huge, covered patio in back; huge, covered porch in front; spacious utility room & so much more! Truly a must see! Hurry if you still want the chance to make some of your very own custom selections! No more lots to build on out here - last chance to own in this highly desirable subdivision
$1,300,000
135 Rondo Road Tuscola, TX 79562
- Type:
- Single Family
- Sq.Ft.:
- 3,919
- Status:
- Active
- Beds:
- 4
- Lot size:
- 43.47 Acres
- Year built:
- 2015
- Baths:
- 4.00
- MLS#:
- 20540300
- Subdivision:
- Ranch
ADDITIONAL INFORMATION
Spacious custom home on 43 acres with 2 tanks and an insulated 40X40 workshop. The kitchen boasts an abundance of storage, granite counter tops, stainless steel appliances, white subway backsplash, and an eat at island. This opens to the dining area and living room anchored by a beautiful fireplace and vaulted ceiling. The primary ensuite provides separate vanities, walk-in shower, separate soaking tub, dual walk-in closets. Other home features include a decorators dream closet, sprayed insulation in attic, easy to clean casement windows, laundry room has a built-in pet area and large upstairs bonus or bedroom with a bathroom. Your back porch features a fireplace for relaxing & entertaining. There's lots of room to roam on 43 acres. Put this home on your tour list today. I think you will love it.
- Type:
- Single Family
- Sq.Ft.:
- 1,993
- Status:
- Active
- Beds:
- 3
- Lot size:
- 16.04 Acres
- Year built:
- 1981
- Baths:
- 2.00
- MLS#:
- 20518114
- Subdivision:
- None
ADDITIONAL INFORMATION
Nestled on 16 fenced acres in Jim Ned ISD sits this rare and one of a kind property. The main home is a 3 bedroom, 2 bath 1993 sq ft home, per appraisal and the brand new 2 bedroom, 1 bath guest house and or rental property is 800 sq ft per CAD. The property also features a stock tank, 10x5 storage building, 23x39 shop, 12x16 equipment shed with storage room and 14x10 barn. The guest house was just recently set up and it is on separate utilities.

The data relating to real estate for sale on this web site comes in part from the Broker Reciprocity Program of the NTREIS Multiple Listing Service. Real estate listings held by brokerage firms other than this broker are marked with the Broker Reciprocity logo and detailed information about them includes the name of the listing brokers. ©2024 North Texas Real Estate Information Systems
Tuscola Real Estate
The median home value in Tuscola, TX is $344,900. This is higher than the county median home value of $181,800. The national median home value is $338,100. The average price of homes sold in Tuscola, TX is $344,900. Approximately 74.17% of Tuscola homes are owned, compared to 13.81% rented, while 12.01% are vacant. Tuscola real estate listings include condos, townhomes, and single family homes for sale. Commercial properties are also available. If you see a property you’re interested in, contact a Tuscola real estate agent to arrange a tour today!
Tuscola, Texas has a population of 719. Tuscola is more family-centric than the surrounding county with 38.78% of the households containing married families with children. The county average for households married with children is 32.4%.
The median household income in Tuscola, Texas is $54,375. The median household income for the surrounding county is $57,811 compared to the national median of $69,021. The median age of people living in Tuscola is 35.6 years.
Tuscola Weather
The average high temperature in July is 94.1 degrees, with an average low temperature in January of 30.7 degrees. The average rainfall is approximately 26.5 inches per year, with 2.4 inches of snow per year.
