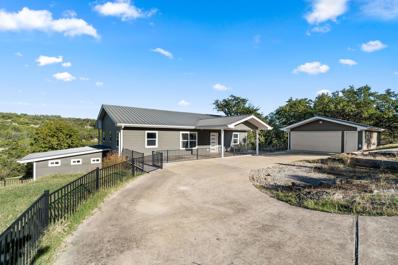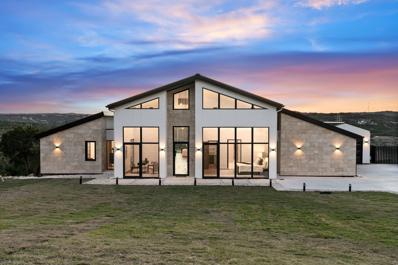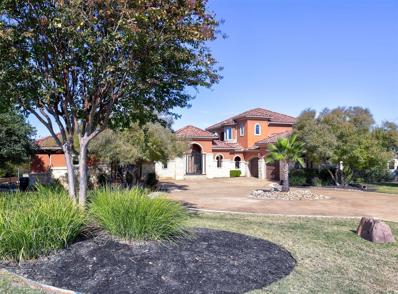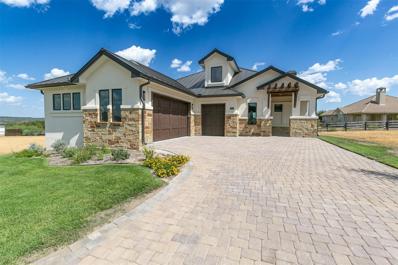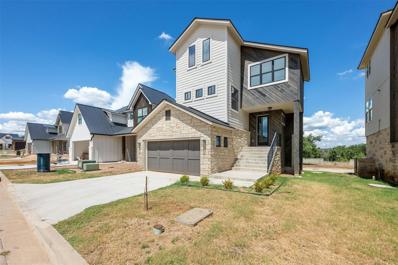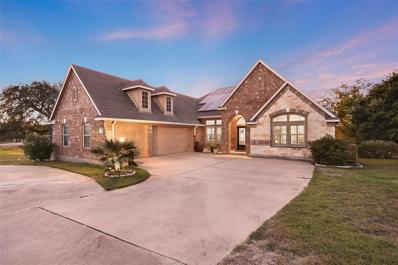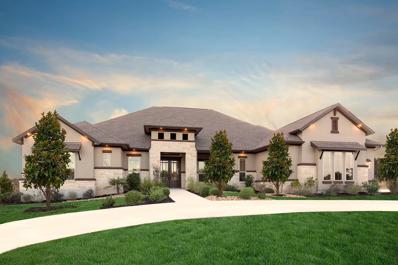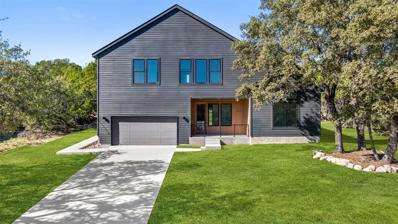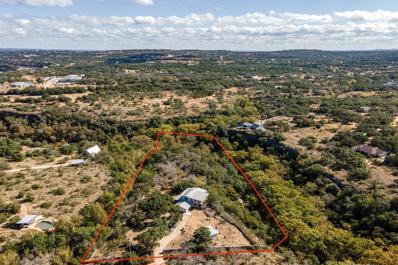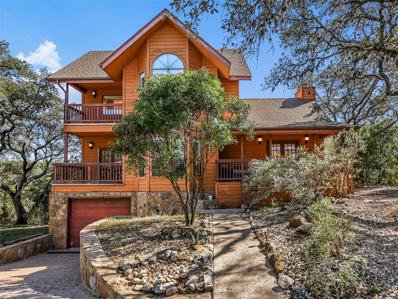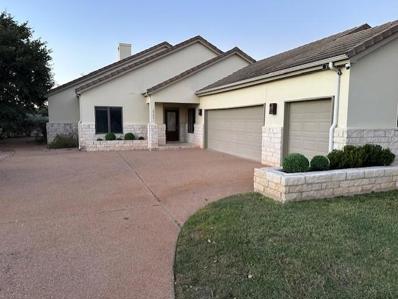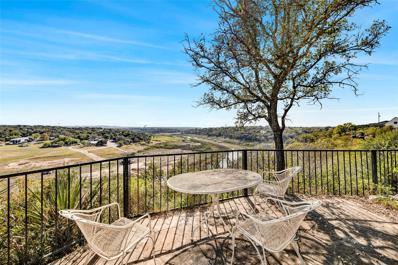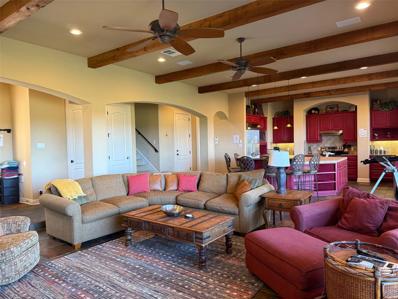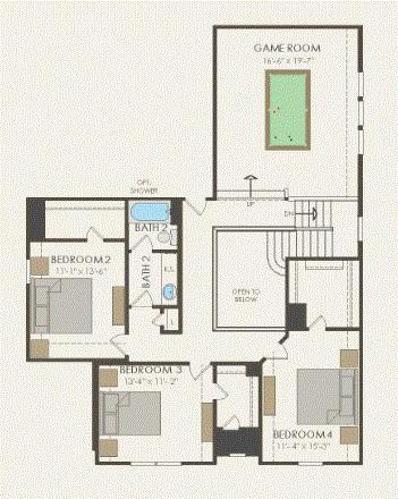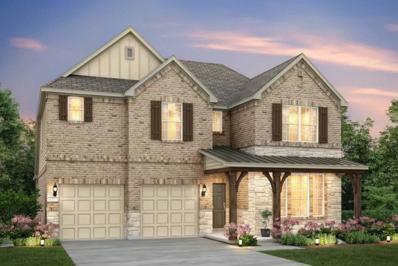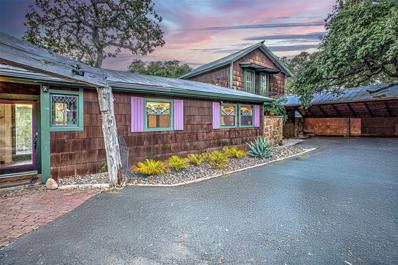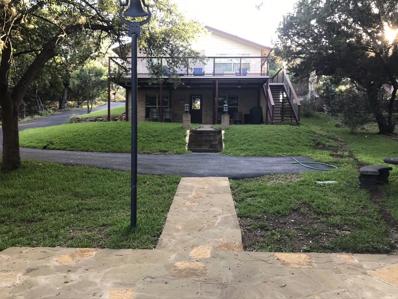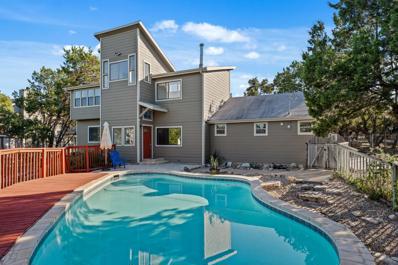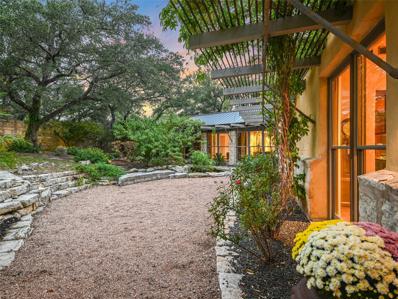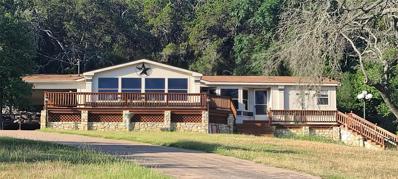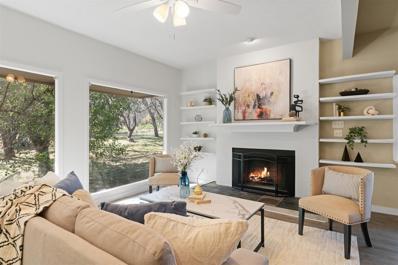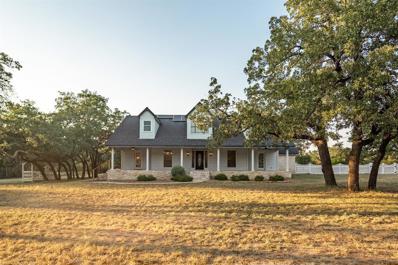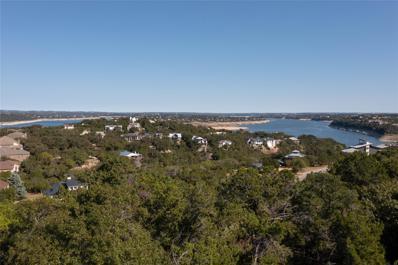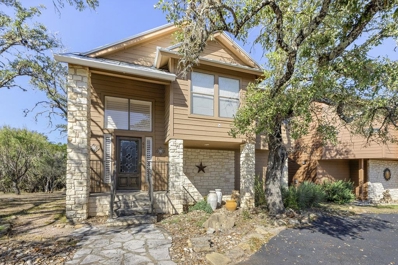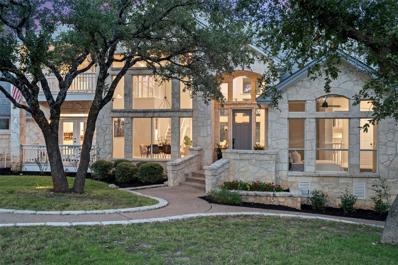Spicewood TX Homes for Sale
$875,000
21200 Bertram Ln Spicewood, TX 78669
- Type:
- Single Family
- Sq.Ft.:
- 2,709
- Status:
- NEW LISTING
- Beds:
- 3
- Lot size:
- 6.76 Acres
- Year built:
- 1999
- Baths:
- 3.00
- MLS#:
- 5202147
- Subdivision:
- Gw Scott Survey
ADDITIONAL INFORMATION
Welcome to the uniquely private 21200 Bertram lane in the coveted Spicewood corridor of the Lake Travis ISD. Nestled on 6.75 acres of beautifully kept hill country land, cleared of lots of cedar and over sized rocks, this one is ready for your vision. Create your own family homestead, bring your boat, RV, horses, add a tiny home or ADU, the sky is the limit on this 6.75 acre lot with minimal restrictions, 1.65% tax rate and no HOA. The approximately 2700 sq.ft. updated 3 bedroom, 3 bath home with 2 living areas, 2 laundry locations, flex room and 2 car garage is ready to move in. With custom finishes throughout, including tiled flooring, luxury window fabrics, custom primary suite and spa with walk in glass enclosed shower and 2 story closet space, this one is a looker. The main floor includes the primary suite, additional bedroom, dining space, kitchen, owners suite laundry and BIG VIEWS from the covered rear patio. The lower level has 1 bedroom, living room, flex room, laundry room and walk out to the back yard space. Rainwater collection with a 1500 gallon storage tank and a seperate 2500 gallon well water storage tank onsite, Kinetico water treatment, updated maintenance free Vinyl siding with added insulation, updated dual hung Vinyl framed windows, Corrugated metal roof, recently replaced dual HVAC systems and updated appliances make ownership stress free. Room to enjoy the Texas hill country all 12 minutes away from the Bee Cave Galleria Mall, Lakeway and 7 minutes to the Briarcliff boat ramp. 30 minutes to Austin proper or ABIA. Looking to add more acreage to this amazing property, check out the 8.9 acres next door, MLS #1396148.
$2,995,000
2714 Lakehurst Rd Spicewood, TX 78669
Open House:
Saturday, 11/30 12:00-2:00PM
- Type:
- Single Family
- Sq.Ft.:
- 4,721
- Status:
- NEW LISTING
- Beds:
- 4
- Lot size:
- 1.05 Acres
- Year built:
- 2024
- Baths:
- 6.00
- MLS#:
- 3861200
- Subdivision:
- Vistas At Lake Travis
ADDITIONAL INFORMATION
The Panorama Residence is a European-inspired 4-bedroom, 6-bathroom (4 full, 2 half) luxury home offering stunning 180-degree hill country views, open floor plan, multiple living areas, pool, spa, and sauna. Large windows and sliding glass doors throughout flood the home with natural light, highlighting the elegant finishes and seamless flow between the living, dining, and kitchen areas. A spacious kitchen island, wood finishes, and luxury lighting fixtures adorn the great room. A glass staircase leads down to two en-suite bedrooms, sauna, and living area. The two-story deck, fitted with a covered outdoor kitchen, is perfect for entertaining. The main level guest suite has a dual vanity bathroom with tub, walk in closet, and a separate entrance which provides privacy for visitors. The spacious 3 car garage provides ample storage space.
$1,890,000
25616 Kahala Sunset Ct Spicewood, TX 78669
- Type:
- Single Family
- Sq.Ft.:
- 5,526
- Status:
- NEW LISTING
- Beds:
- 4
- Lot size:
- 1.01 Acres
- Year built:
- 2005
- Baths:
- 5.00
- MLS#:
- 4835796
- Subdivision:
- Lakecliff On Lake Travis Sec 1
ADDITIONAL INFORMATION
Welcome to Your Personal Hill Country Retreat Nestled in the highly sought-after Lakecliff on Lake Travis community, this exquisite estate offers unparalleled living on a spacious 1+ acre lot, beautifully situated along the 13th fairway. The main residence and attached casita together span over 5,525 square feet, featuring 5 bedrooms and 5.5 baths—an ideal combination for comfort, privacy, and luxury. The open floor plan effortlessly connects the living, dining, and kitchen areas, making it perfect for both everyday living and entertaining. Expansive covered porches and a charming cabana invite you to enjoy the breathtaking views and serene surroundings. For those seeking additional space, this home includes a dedicated office, media room, and game room—perfect for relaxation or hosting family and friends. This home offers the best of both worlds: a peaceful hill country retreat with convenient access to the vibrant Lake Travis lifestyle. Whether you’re unwinding by the pool, enjoying world-class golf, or simply soaking in the natural beauty, this is a rare opportunity to live in one of the most coveted neighborhoods in the area.
- Type:
- Single Family
- Sq.Ft.:
- 2,310
- Status:
- NEW LISTING
- Beds:
- 3
- Lot size:
- 0.14 Acres
- Year built:
- 2022
- Baths:
- 3.00
- MLS#:
- 2962977
- Subdivision:
- Enclave At Barton Creek Lakeside
ADDITIONAL INFORMATION
Welcome to The Enclave at Barton Creek Lakeside, where luxurious living meets low-maintenance convenience! Nestled within this exceptional community, the Cypress Model stands out as the epitome of refined living, perfect for those who love to entertain or indulge in culinary pursuits. As a resident of The Enclave, you'll enjoy exceptional amenities that simplify your daily life, including yard and landscape maintenance, high-speed fiber optic internet, and trash services – all covered by the HOA. These thoughtful inclusions ensure a truly low-maintenance lifestyle, so you can focus on what matters most. Crafted by the renowned Neiman-Foster team, with over 90 years of combined expertise, the Cypress Model showcases impeccable quality, smart home features, and cutting-edge energy-efficient technologies. Whether you're in search of a forever home or a luxurious retreat, The Enclave at Barton Creek Lakeside offers a lifestyle that exceeds expectations.
$665,900
25808 Case Ln Spicewood, TX 78669
- Type:
- Single Family
- Sq.Ft.:
- 2,569
- Status:
- NEW LISTING
- Beds:
- 3
- Lot size:
- 0.01 Acres
- Year built:
- 2021
- Baths:
- 3.00
- MLS#:
- 3871849
- Subdivision:
- Ascensions On Lake Travis
ADDITIONAL INFORMATION
Explore the inviting charm of this home nestled in the peaceful, gated community of Ascensions at Lake Travis. Tucked away in the scenic Texas Hill Country, this community offers direct access to Lake Travis, while the home itself features multiple patios for you to enjoy the serene surroundings. As you explore the open-concept floor plan, you'll encounter high-quality finishes such as exquisite wood floors and expansive windows that frame views of the hill country. Abundant windows and a neutral color palette flood the house with light, creating an inviting ambiance. Step into the stunning kitchen, where solid surface counters, 42-inch cabinets, and stainless steel appliances seamlessly connect to the family room. The sizable kitchen island becomes the focal point for entertaining guests, accentuated by a cozy fireplace in the family room. A separate game room on the lower level adds an extra dimension to the living space. The primary suite takes center stage, occupying its own floor for an unparalleled sense of privacy and relaxation. A generous walk-in closet, a private covered deck, and a luxurious primary bathroom featuring a walk-in shower and a freestanding tub complete this retreat. Additionally, on the same floor as the primary suite, there is a separate room, ideal for a study or exercise room. For added convenience, the home includes an elevator shaft that is prepped for future installation. Until then, each level of the shaft has been floored, providing additional closet or storage space, making this home adaptable to your current needs.This private community caters to a lock-and-leave lifestyle or permanent residence, offering exceptional amenities, including a gated entrance, pool, and direct access to a boat dock on Lake Travis. With captivating views of the Texas Hill Country, this community seamlessly combines small-town charm with the convenience of city living. Don't miss the chance to make this exceptional property your home.
- Type:
- Single Family
- Sq.Ft.:
- 3,140
- Status:
- NEW LISTING
- Beds:
- 4
- Lot size:
- 0.64 Acres
- Year built:
- 2008
- Baths:
- 4.00
- MLS#:
- 3362303
- Subdivision:
- The Point At Ridge Harbor
ADDITIONAL INFORMATION
Welcome to 300 Wesley Ridge, a home with an open & inviting floor plan in the Ridge Harbor community on Lake Travis in Spicewood, TX. This 4-bedroom, 3.5-bathroom residence sits on a spacious 0.64-acre lot, ideal for comfortable daily living & entertaining. The great room features a striking stone fireplace, custom cabinetry, & large windows that bathe the space in natural light. Designed for the home chef, the kitchen boasts granite countertops, a generous center island, stainless steel appliances, & a sunny breakfast area. The main-level primary suite serves as a luxurious retreat, complete with a jetted tub, tiled walk-in shower, & double vanity. Three additional bedrooms, a full bath, & a half bath on the main level make this home ideal for families or those seeking easy accessibility. Upstairs, a versatile space with a full bath offers endless possibilities. It can function as a media room, a workout area, or a comfortable in-law retreat, with the potential to serve as an additional bedroom or guest suite. Step outside to impressive outdoor living, featuring a covered patio with a fireplace & a built-in grill. The multi-tiered deck is surrounded by mature trees and many young fruit trees. The fully owned solar panel system offers buyers reduced energy costs & sustainable living benefits, adding long-term value. The solar power cells are located in the ample 3-car garage. Ridge Harbor offers an enhanced lifestyle with a wealth of amenities, including a pool, tennis & pickle-ball courts, two boat launches, & a waterfront park. The community marina offers options for boat slip purchase or lease when available, ensuring seamless access to Lake Travis. Spicewood is poised for dynamic growth, making this property an exceptional investment. With the highly anticipated Thomas Ranch development & the potential for rising Lake Travis water levels, the area’s desirability will continue to grow. Contact us soon to explore this exceptional home & community.
$1,199,990
105 Council Oak Ct Spicewood, TX 78669
- Type:
- Single Family
- Sq.Ft.:
- 3,508
- Status:
- NEW LISTING
- Beds:
- 3
- Lot size:
- 1 Acres
- Year built:
- 2019
- Baths:
- 3.00
- MLS#:
- 2023251
- Subdivision:
- Spicewood Trails
ADDITIONAL INFORMATION
This former Coventry Model home has 3 bedrooms, 2 Full/1 Half Bathrooms and has 3136 Sq Ft Per Builder, and sits on 1 acre of land. This exquisite home has over $146,000 of Decorative Upgrades. You will immediately notice the navy blue and gold accents throughout the home. The gourmet kitchen with it's semi circle island that sits up to 5 is outstanding. The decorative backslash tile that goes all the way to the ceiling is amazing. The kitchen is the center of this open floor plan. You can see the dining room and the great room from anywhere in the kitchen. You can also see the entrance to the office with it's distinguished barn door. You can also see the entrance to the second living area. There is a separate Media room complete with built in cabinets and shelves, a refrigerator and a wine rack. There is a beautiful seating area and library in front of the primary bedroom. A great place to relax. The Primary bedroom has multiple windows that provide natural lighting. The primary bath ensuite has dual vanities separated by a soaking tub with blue tile accents. There is a large frosted window above the soaking tub. The walk-in shower has the same decorative tile as the tub. The other two bedrooms share a Jack'n Jill bath area. The large covered patio features a wooden ceiling, a wall mounted TV, and plenty of room for comfortable seating, and a view that can't be beat. This is a Family home with room to play and enjoy life. This is a MUST SEE HOME! CALL TODAY!
$775,000
652 Newport Dr Spicewood, TX 78669
- Type:
- Single Family
- Sq.Ft.:
- 2,812
- Status:
- NEW LISTING
- Beds:
- 4
- Lot size:
- 0.29 Acres
- Year built:
- 2024
- Baths:
- 3.00
- MLS#:
- 3873861
- Subdivision:
- Briarcliff Inc Sec 12
ADDITIONAL INFORMATION
Welcome to this stunning new construction home in the charming Village of Briacliff, nestled in the heart of the beautiful Texas Hill Country and within the highly sought-after Lake Travis School District. Recently completed and ready for immediate move in, just in time for the holidays. Step inside to encounter a bright and warm foyer with an abundance of natural light flowing past the cozy front porch ideal for sipping your morning coffee. Exploring further into the home you will notice the open concept design as the living room flows seamlessly through the centered dining space, and into a magnificent kitchen. This thoughtfully designed home features 3 spacious bedrooms and 3 full baths, offering both style and functionality for modern living. An additional flex room with adjacent full bath provides the perfect space for a fourth bedroom, home office, or media room—tailor it to suit your needs. The open-concept layout is bright and inviting, with high-end finishes and attention to detail throughout. The kitchen is a chef's dream, equipped with top-of-the-line appliances, ample counter space, and a healthy amount of storage. Step outside to your private backyard retreat which is an ideal spot for relaxing, entertaining, or enjoying the native greenery still in place. With easy access to Lake Travis and surrounding amenities, this home combines the tranquility of country living with the convenience of nearby shopping, dining, and outdoor recreation. Ready to move in and designed for modern comfort, this home offers everything you’ve been looking for. Don’t miss the opportunity to make it yours today!
- Type:
- Single Family
- Sq.Ft.:
- 2,620
- Status:
- NEW LISTING
- Beds:
- 3
- Lot size:
- 4.21 Acres
- Year built:
- 1985
- Baths:
- 3.00
- MLS#:
- 3739673
- Subdivision:
- Lick Creek Ranch Ph 02 Sec 01
ADDITIONAL INFORMATION
Welcome to 4200 Three Creek Trail, a tranquil oasis tucked away in the heart of Spicewood, TX. This property offers an impressive 2,620 square feet of living space, situated on a sprawling 4.21 acre lot complete with live creek and cypress trees. This residence is an opportunity not to be missed for those looking for privacy and room to breathe. The property's expansive grounds are one of its most unique features. Backing up to a live creek branching off the Pedernales River, there's no shortage of picturesque views and opportunities for outdoor exploration right in your own backyard. The moderinzed cabin home features three spacious bedrooms, three full bathrooms, and multiple flex rooms providing ample space for relaxation and comfort. The voluntary HOA grants direct access to the Pedernales River. Spicewood, TX is known for its natural beauty and vibrant community amenities. Outdoor enthusiasts will appreciate the proximity to numerous parks and trails that are perfect for hiking, biking, and nature walks. Foodies will love exploring the local restaurants offering everything from BBQ to fine dining experiences. In addition, Spicewood offers convenient access to shopping centers, health care facilities, educational institutions ranging from elementary through high school grades, and more - ensuring all necessities are within reach. Whether you're seeking tranquility amidst nature or looking to enjoy quality amenities within your community - 4200 Three Creek Trail offers it all. Experience the best of Spicewood living nestled amongst the trees.
- Type:
- Single Family
- Sq.Ft.:
- 1,674
- Status:
- Active
- Beds:
- 3
- Lot size:
- 0.05 Acres
- Year built:
- 1994
- Baths:
- 3.00
- MLS#:
- 7057632
- Subdivision:
- Windermere Oaks
ADDITIONAL INFORMATION
Nestled within the exclusive gates of Windermere Oaks in Spicewood TX, lies a unique one-of-a-kind lake house, a true hidden gem that effortlessly marries comfort with lakeside living built in 1995. Welcoming you home, this custom-built residence boasts an expertly designed two-bedroom, two-bath layout, each space crafted to maximize style and functionality. As you step inside, you are greeted by an open-concept living area seamlessly transitioning to a well-appointed kitchen, perfect for entertaining or quiet evenings. Natural light floods the space, drawing attention to the fine details and finishes that encapsulate the essence of bespoke craftsmanship. This property's allure extends beyond its walls. It features sweeping vistas of Lake Travis, witnessed through large, strategically placed windows and a generous deck. It is ideal for sipping coffee at sunrise or enjoying a glass of wine as the sun sets over the water. Residents of this coveted community enjoy unparalleled amenities. With access to three sparkling pools, you can bask in the Texas sun or seek refuge in the cool waters at your leisure. Tennis enthusiasts will revel in the well-maintained courts, providing endless hours of friendly competition or serious play. For the aviation enthusiast or business traveler, the luxury of a private airport within the community sets this property apart, adding a layer of convenience to your lifestyle. And with Short Term Rentals (STR) permitted, the opportunity awaits to transform this charming abode into a lucrative investment, should you desire. Topping off this enticing package is the benefit of a low tax rate, enhancing the value and appeal of your investment in this prestigious neighborhood. Don't miss the chance to own this exceptional two-bedroom lake house, your sanctuary where elegance, amenities, and nature's beauty converge to create a living experience unlike any other.
- Type:
- Single Family
- Sq.Ft.:
- 2,409
- Status:
- Active
- Beds:
- 3
- Lot size:
- 0.23 Acres
- Year built:
- 2001
- Baths:
- 3.00
- MLS#:
- 7383303
- Subdivision:
- Barton Creek Lakeside
ADDITIONAL INFORMATION
Fabulous single story garden home with no interior steps! Situated on a large, manicured corner lot with relaxing back and side patio areas. High ceilings throughout makes this home feel very spacious. Each bedroom has a full bath and hall bath serves as guest bath as well. Wonderful finishes such as beautiful, varied plank size, hardwood floors, high ceilings throughout, stone fireplace in family room, separate study area or 4th guest room, bar area with wine fridge, spacious kitchen with center island and lots of cabinets, laundry room with sink, formal dining area and kitchen bar area that will fit at least 5 bar stools. Low maintenance concrete tile roof and a stone/stucco exterior. Only garden home on the market! 24 hr guarded/gated private country club community with 18 hole Arnold Palmer designed golf course, dinning, fitness, tennis and pool. Membership is voluntary but very reasonably priced. Great lock and leave or primary home.
- Type:
- Single Family
- Sq.Ft.:
- 1,620
- Status:
- Active
- Beds:
- 2
- Lot size:
- 1.47 Acres
- Year built:
- 1973
- Baths:
- 2.00
- MLS#:
- 7215645
- Subdivision:
- Paleface Pedernales
ADDITIONAL INFORMATION
**PROPERTY IS BEING SOLD AS-IS, BOAT STAYS AND ALL CONTENTS IN HOME AND SHED**Come Enjoy this Hill Country Retreat: Waterfront Paradise on the Pedernales River - Escape to Your Private Oasis in Spicewood, Texas**Discover an extraordinary waterfront property that seamlessly blends natural beauty with modern comfort, offering an unparalleled Hill Country living experience. This spectacular double-lot sanctuary provides the ultimate retreat for those seeking both tranquility and versatility. Spectacular Location nestled along the pristine Pedernales River, this property boasts panoramic views that will take your breath away. The expansive double lot is completely enclosed by a secure fence, ensuring total privacy and endless potential. Whether you're dreaming of a personal sanctuary, a lucrative Airbnb investment, or a weekend escape, this property delivers on every front. Interior Highlights include a bright and airy interior flooded with natural light, enhanced by elegant plantation shutters throughout. The 2-bedroom, 2-full-bath layout provides comfortable and flexible living spaces that maximize both functionality and aesthetic appeal. The property truly shines with its exceptional outdoor features: Private boat dock for immediate water access, Sturdy metal stairs leading to the waterfront, Large AC shed for convenient storage, Cozy fireplace for those crisp Hill Country evenings. Investment Potential - With no restrictions and a prime location, this property presents a remarkable opportunity for: Personal vacation home, Lucrative short-term rental (Airbnb), Weekend getaway, Permanent residence with unparalleled views. **Priced to Sell - Your Hill Country Dream Awaits!** Don't miss this rare opportunity to own a slice of Texas paradise. Schedule your private viewing today and experience the magic of waterfront living on the Pedernales River.
- Type:
- Single Family
- Sq.Ft.:
- 3,088
- Status:
- Active
- Beds:
- 3
- Year built:
- 2003
- Baths:
- 2.10
- MLS#:
- 92205143
- Subdivision:
- Windermere Oaks
ADDITIONAL INFORMATION
This beautifully maintained home at 1017 Coventry Rd offers a serene, country setting with modern comfort. Nestled on a spacious lot, the property features lush landscaping and mature trees, providing a peaceful retreat. The exterior boasts a classic, welcoming design with a combination of brick and wood finishes, as well as a large covered porch perfect for relaxing and enjoying the view. Inside, the home features an open floor plan with abundant natural light streaming through large windows, highlighting the spacious living areas. High ceilings, elegant finishes, and a cozy fireplace add to the inviting atmosphere. The kitchen is well-appointed with modern appliances, ample cabinet space, and a breakfast bar that opens up to the dining area. The backyard is expansive, offering plenty of room for outdoor activities, gardening, or simply unwinding in privacy. A well-sized driveway leads to a two-car garage, providing convenience and additional storage space.
- Type:
- Single Family
- Sq.Ft.:
- 3,600
- Status:
- Active
- Beds:
- 4
- Lot size:
- 0.21 Acres
- Year built:
- 2024
- Baths:
- 4.00
- MLS#:
- 8440649
- Subdivision:
- West Cypress Hills
ADDITIONAL INFORMATION
NEW CONSTRUCTION BY PULTE HOMES! Available Dec 2024! The Lexington boasts a 2-story foyer with upstairs loft and media room. This home features upgrades such as home office, quartz countertops, stainless steel appliances, enhanced vinyl plank floors throughout the common spaces, and beautiful scenic Hill Country views from the backyard.
- Type:
- Single Family
- Sq.Ft.:
- 2,800
- Status:
- Active
- Beds:
- 3
- Lot size:
- 0.15 Acres
- Year built:
- 2024
- Baths:
- 3.00
- MLS#:
- 2248424
- Subdivision:
- West Cypress Hills
ADDITIONAL INFORMATION
NEW CONSTRUCTION BY PULTE HOMES! Available Dec 2024! The Lockhart floor plan showcases an open-concept kitchen to family room, with bonus room at front of house. This home has options such as an upstairs loft with adjacent media room, soft-close cabinets and drawers in kitchen, and beautiful Hill Country views from the backyard with no neighbors directly behind.
- Type:
- Single Family
- Sq.Ft.:
- 1,783
- Status:
- Active
- Beds:
- 2
- Lot size:
- 0.27 Acres
- Year built:
- 1991
- Baths:
- 2.00
- MLS#:
- 7885098
- Subdivision:
- Edgewater Beach Sec 02
ADDITIONAL INFORMATION
Come see this quaint, charming cabin-style home located in Edgewater Beach…walking distance to the lake. One can enjoy the beautiful hill country and lakeside lifestyle in this quiet community. This unique 2-bedroom home has two full baths, with two living areas and two exterior porches… a covered porch off of the back as well as a balcony-style porch upstairs. The abundance of windows allows for lots of natural light. The downstairs bedroom can serve as the primary bedroom, or one can choose to nest on the top floor. The cozy, functional kitchen opens to the den. No water connection…water storage tank on the property for water to be purchased and stored. The home owners’ association is voluntary and provides residents with a day dock, gated park, and picnic areas. Zoned for highly desirable Travis ISD schools. Exterior photos have been enhanced to show landscaping.
- Type:
- Single Family
- Sq.Ft.:
- 1,740
- Status:
- Active
- Beds:
- 4
- Lot size:
- 1.09 Acres
- Year built:
- 1960
- Baths:
- 2.00
- MLS#:
- 5527520
- Subdivision:
- Edgewater Beach Sec 01
ADDITIONAL INFORMATION
This property is on a cove which attaches to Lake Travis. The cove is presently dry. The property consists of 4bedrooms and 2 full bathrooms. The downstairs bathroom has a walk-in shower and double vanity. All countertops in both the bathrooms and kitchen area are granite. The upper level has 4 bedrooms. All bedrooms are carpeted upstairs. The rest of the home has wood like tiling. Exiting out to the outdoor deck is possible by one of the upstairs bedrooms and by also using the built-in stairs from the lower patio area. The lower patio area has built in rain protection if you have an event on the patio. The downstairs living room area is a wonderful place to socialize, watch television, or simply enjoy the beautiful fireplace. The whole house uses window coverings that do an excellent job of blocking out the sun if you desire that and this conserves on energy use as well. There is a fire pit area as well outside the home towards the cove that is great for sitting around the fire in the fall and winter months there.
- Type:
- Single Family
- Sq.Ft.:
- 1,898
- Status:
- Active
- Beds:
- 3
- Lot size:
- 1.36 Acres
- Year built:
- 1980
- Baths:
- 2.00
- MLS#:
- 5090478
- Subdivision:
- Crosswind
ADDITIONAL INFORMATION
Enjoy forever views from this adorable 3 bedroom, 2 bath home in the small Spicewood neighborhood of Crosswind. This home is a nature lover’s dream! Sip your morning coffee at the breakfast table or better yet, in the quaint sunroom just off the kitchen, while you look out on a doe and her new fawns. From the living area enjoy the variety of birds perching around the pool and natural flower beds while warming by the wood burning fireplace. The living room also has stone walls and wood ceilings, making it feel like the outdoors are being brought in. Every room in this house provides something you can delight in, including a glimpse of the lake from the upstairs rooms. This 1.36-acre, corner lot provides privacy and tranquility among the many large trees. The owners say it's so quiet at night, you can hear a pin drop! The back yard is fully fenced, and RV and boat parking is allowed. The neighborhood includes a park with a playground and basketball courts, and there are plenty of hills to walk and get those steps in! Lake access with boat ramp and dock included in POA. Only 15 minutes from the Hill Country Galleria, this home is located just a short drive away from many amenities; all while giving you the feeling of serenity that comes with living where the stars shine bright!
- Type:
- Single Family
- Sq.Ft.:
- 6,203
- Status:
- Active
- Beds:
- 4
- Lot size:
- 7.88 Acres
- Year built:
- 1995
- Baths:
- 6.00
- MLS#:
- 9179637
- Subdivision:
- Pedernales Canyon Ranch Ph 02
ADDITIONAL INFORMATION
This gated serene waterfront estate, designed by renowned Lake Flato Architects, is situated along the picturesque Pedernales River. Crafted from native stone, wood, glass, and metal, the home and its guesthouse harmonize beautifully with the natural landscape. The expansive layout offers multiple living areas, two outdoor patios, and a private courtyard—ideal for relaxation and entertaining. The second-floor primary suite provides a tranquil retreat with stunning river views, vaulted timber ceilings, a cozy stone fireplace, and a luxurious master bath with a whirlpool tub, shower, and two generous walk-in closets. Set on 7.88 acres of lush land, the property features mature oak trees, tranquil waterfall ponds, and a natural rock swimming pool. Additional amenities include a boat slip, jet ski area, outdoor shower, garden, and greenhouse, ensuring a lifestyle of comfort and convenience. Located just 30 miles from Downtown Austin, this estate offers an unparalleled sense of privacy while maintaining easy access to the city.
- Type:
- Single Family
- Sq.Ft.:
- 1,776
- Status:
- Active
- Beds:
- 3
- Lot size:
- 0.62 Acres
- Year built:
- 1993
- Baths:
- 2.00
- MLS#:
- 8306629
- Subdivision:
- Spicewood Beach
ADDITIONAL INFORMATION
Home sits on a hill overlooking the Spicewood Beach private 9 hole golf course and Lake Travis. There is a community park with lake access, play ground equipment, picnic tables under covers with barbeque grills, covered fishing dock and a boat ramp. This house has a great deck in front for sitting and watching the golfers or boaters, sit and read, or enjoy a meal and the stars. A great home to relax and live in. The deck actually wraps pretty much around the house. Three nice bedrooms and two full baths. Great size front room. This room has two windows with a captivating view of the golf course and lake (when not in a drought situation). This room could be an office, a game room. Kids playroom. Use your imagination. This house is a must see. Wonderful second home for escape and relaxation or home for full time lake dwellers.
$350,000
309 Coventry Rd Spicewood, TX 78669
- Type:
- Single Family
- Sq.Ft.:
- 1,559
- Status:
- Active
- Beds:
- 3
- Lot size:
- 0.64 Acres
- Year built:
- 1972
- Baths:
- 2.00
- MLS#:
- 3425787
- Subdivision:
- Windermere Oaks
ADDITIONAL INFORMATION
Find the space, character, and potential you've been looking for in this unique 3-story home, tucked within the gated, quiet oasis of Windermere Oaks. Set on over half an acre of wooded beauty, this home provides a feeling of privacy and room to expand. Whether you're looking for your own lake-adjacent getaway or an opportunity to add your personal flair, this property offers all the possibilities! The light-filled, open main floor welcomes you with an airy living area, luxury vinyl plank and tile flooring, and picture windows that frame lush, wooded views. A stylish fireplace and floating shelves add to the charm, while the updated kitchen showcases clean white cabinetry, tile backsplash, and stainless steel appliances. With a primary suite on this floor, complete with a private bath, you'll find the convenience and comfort you need for easy living. Venture up to the second floor, where a second primary suite awaits with an ensuite bath, providing an ideal retreat for guests or family. An additional guest bedroom is tucked nearby. The third floor offers a fantastic flex space that could be a private office, a creative studio, or even a cozy lounge with elevated views of the surrounding trees. Step outside to explore a spacious wrap-around deck and a generously sized back deck—perfect for grilling, lounging, and enjoying your own piece of nature. With plenty of room to add an ADU or expand, there’s a lot of potential here to build on or create a compound that fits your lifestyle. Incredibly low taxes, lake access just minutes away, and the promise of making this home your own make it a rare find in an exceptional neighborhood. Don't miss the chance to craft a one-of-a-kind home or make a savvy investment!
$929,999
23528 Oscar Road Spicewood, TX 78669
- Type:
- Single Family
- Sq.Ft.:
- 2,904
- Status:
- Active
- Beds:
- 5
- Lot size:
- 5.06 Acres
- Year built:
- 1995
- Baths:
- 3.00
- MLS#:
- 35754689
- Subdivision:
- Paleface Ranch Sec 02a
ADDITIONAL INFORMATION
Hill Country Living at Its Finest! Set on 5.08 serene, oak-studded acres with Pedernales River access, this farmhouse perfectly combines rustic charm with modern amenities. The home features five spacious bedrooms, three bathrooms, high ceilings, and abundant natural light. Solar power and tankless water heaters add energy efficiency, while the modern kitchen and inviting living area showcase panoramic Hill Country views. Outside, enjoy a large workshop with an RV garage and a covered sauna beneath Texas skies. Frequent visits from white-tailed deer enhance the peaceful atmosphere, making this retreat ideal for those seeking tranquility within commuting distance of the city. Donâ??t miss this slice of Texas paradise!
Open House:
Saturday, 11/30 1:00-3:00PM
- Type:
- Single Family
- Sq.Ft.:
- 2,534
- Status:
- Active
- Beds:
- 3
- Lot size:
- 0.44 Acres
- Year built:
- 2020
- Baths:
- 3.00
- MLS#:
- 4128081
- Subdivision:
- Summit At Lake Travis
ADDITIONAL INFORMATION
Nestled on a hilltop with breathtaking views of Lake Travis, this stunning single story home is a true masterpiece. The exterior boasts a combination of plank and stone, with a charming front porch and a three-car tandem garage and low maintenance front yard. As you enter the home, you are greeted by a grand foyer with tall ceilings and upgraded tile floors. To the right is a formal office with oversized windows with a clear front yard view. The office is accompanied by the two guest bedrooms and two guest bathrooms. The kitchen is a chef's dream, with custom cabinetry, granite countertops, and views of Lake Travis from the sink. The kitchen flows into the living room, and dining room. This house is filled with window upgrades to make sure the view graces every corner of the leisure areas and Primary bedroom. The primary suite has a sitting area that overlooks the water. This suite can be a true sanctuary, a place of relaxation and rejuvenation amidst the natural beauty of the Hill Country. The primary bathroom is graced with a large soaking tub, oversized shower and two vanities. The walk-in closet can be accessed through the primary bathroom or the laundry room. The back patio is an outdoor oasis that, in addition to Lake Travis, looks over the ample backyard that backs up to a green space. This home is truly one-of-a-kind, with its stunning views, luxurious finishes, and the perfect blend of indoor and outdoor living. Conveyances include stainless steel LG refrigerator, Samsung washer & dryer, 75" Samsung TV great room, 65" Sony TV master bedroom, 55" SunBrite TV back patio. 2 tankless water heaters. Documents available upon request.
- Type:
- Townhouse
- Sq.Ft.:
- 1,591
- Status:
- Active
- Beds:
- 3
- Lot size:
- 0.04 Acres
- Year built:
- 1987
- Baths:
- 2.00
- MLS#:
- 171064
- Subdivision:
- Courtside Twnhm
ADDITIONAL INFORMATION
Ridge Harbor is a beautiful gated community on Lake Travis "Just Outside Of Austin". This freestanding townhouse hosts 3 bedrooms and 2 full baths. The large open living/ kitchen/dining area and master/bathroom on main/upper level with long distant hill country views, 2 bedrooms/1 bath on lower level w/ access to a large screened in deck/open deck that faces community park/greenbelt. In addition there are granite counter tops, stainless appliances, stone fireplace, no yard maintenance required. Amenities: Pool, tennis courts, boat launch. Come and see what all the beautiful Hill Country has to offer.
$1,415,000
19716 Cordill Ln Spicewood, TX 78669
- Type:
- Single Family
- Sq.Ft.:
- 3,844
- Status:
- Active
- Beds:
- 4
- Lot size:
- 1.96 Acres
- Year built:
- 1995
- Baths:
- 4.00
- MLS#:
- 2021259
- Subdivision:
- Travis Settlement Sec 05
ADDITIONAL INFORMATION
Experience the epitome of Hill Country luxury in this 4-bed, 4-bath home, gracefully situated on 2 private acres & elegantly bordered by a lush 3-acre peach orchard in prestigious Travis Settlement. Enjoy an unparalleled fusion of seclusion, breathtaking Hill Country vistas, & contemporary sophistication, all with easy access to the area's finest offerings. Discover a haven of modern elegance with freshly painted interiors, plush new carpeting, and chic lighting enhancements throughout. The updated primary suite is a sanctuary of indulgence, featuring Carrara marble countertops, a soaking tub, walk-in shower, private deck, & an expansive walk-in closet. Two additional bedrooms boast en-suite baths, while a versatile loft/flex space offers the perfect setting for a fourth bedroom, game room, or office with inspiring views and a private bath. The main level is perfect for entertaining with soaring floor-to-ceiling windows that frame Hill Country views, formal dining, & a grand fireplace. The chef’s kitchen is a culinary delight with granite countertops, designer hardware, & new stainless steel appliances. The lower level features an enclosed exercise porch or dog room with direct backyard access, along with a wine cellar. A 2-car garage with custom built-ins offers convenience, while an additional detached 3-car garage with a workshop area provides endless possibilities for hobbies, a home gym, or future guest quarters. Enjoy outdoor living with multiple expansive decks and a sparkling pool, all enveloped by majestic oaks and unparalleled privacy. Stroll to Frontyard Brewery for pickleball, or explore the neighborhood's gated parks - Creekside Park with its inviting swimming hole and Lakeside Park with a private boat ramp. Benefit from Lake Travis ISD schools & a favorable tax rate. Ideally located near the Hill Country Galleria and just a short 30-minute drive to downtown Austin and the airport. Discover the best of Hill Country living — Welcome Home!

Listings courtesy of Unlock MLS as distributed by MLS GRID. Based on information submitted to the MLS GRID as of {{last updated}}. All data is obtained from various sources and may not have been verified by broker or MLS GRID. Supplied Open House Information is subject to change without notice. All information should be independently reviewed and verified for accuracy. Properties may or may not be listed by the office/agent presenting the information. Properties displayed may be listed or sold by various participants in the MLS. Listings courtesy of ACTRIS MLS as distributed by MLS GRID, based on information submitted to the MLS GRID as of {{last updated}}.. All data is obtained from various sources and may not have been verified by broker or MLS GRID. Supplied Open House Information is subject to change without notice. All information should be independently reviewed and verified for accuracy. Properties may or may not be listed by the office/agent presenting the information. The Digital Millennium Copyright Act of 1998, 17 U.S.C. § 512 (the “DMCA”) provides recourse for copyright owners who believe that material appearing on the Internet infringes their rights under U.S. copyright law. If you believe in good faith that any content or material made available in connection with our website or services infringes your copyright, you (or your agent) may send us a notice requesting that the content or material be removed, or access to it blocked. Notices must be sent in writing by email to [email protected]. The DMCA requires that your notice of alleged copyright infringement include the following information: (1) description of the copyrighted work that is the subject of claimed infringement; (2) description of the alleged infringing content and information sufficient to permit us to locate the content; (3) contact information for you, including your address, telephone number and email address; (4) a statement by you that you have a good faith belief that the content in the manner complained of is not authorized by the copyright owner, or its agent, or by the operation of any law; (5) a statement by you, signed under penalty of perjury, that the inf
| Copyright © 2024, Houston Realtors Information Service, Inc. All information provided is deemed reliable but is not guaranteed and should be independently verified. IDX information is provided exclusively for consumers' personal, non-commercial use, that it may not be used for any purpose other than to identify prospective properties consumers may be interested in purchasing. |

Listings courtesy of Highland Lakes Association of Realtors as distributed by MLS GRID. Based on information submitted to the MLS GRID as of {{last updated}}. All data is obtained from various sources and may not have been verified by broker or MLS GRID. Supplied Open House Information is subject to change without notice. All information should be independently reviewed and verified for accuracy. Properties may or may not be listed by the office/agent presenting the information. Properties displayed may be listed or sold by various participants in the MLS. Copyright 2024 , Highland Lakes Association of Realtors
Spicewood Real Estate
The median home value in Spicewood, TX is $174,000. This is lower than the county median home value of $524,300. The national median home value is $338,100. The average price of homes sold in Spicewood, TX is $174,000. Approximately 66.62% of Spicewood homes are owned, compared to 8.16% rented, while 25.22% are vacant. Spicewood real estate listings include condos, townhomes, and single family homes for sale. Commercial properties are also available. If you see a property you’re interested in, contact a Spicewood real estate agent to arrange a tour today!
Spicewood, Texas has a population of 11,375. Spicewood is less family-centric than the surrounding county with 32.11% of the households containing married families with children. The county average for households married with children is 36.42%.
The median household income in Spicewood, Texas is $110,573. The median household income for the surrounding county is $85,043 compared to the national median of $69,021. The median age of people living in Spicewood is 46.3 years.
Spicewood Weather
The average high temperature in July is 94.4 degrees, with an average low temperature in January of 39 degrees. The average rainfall is approximately 34.1 inches per year, with 0.4 inches of snow per year.
