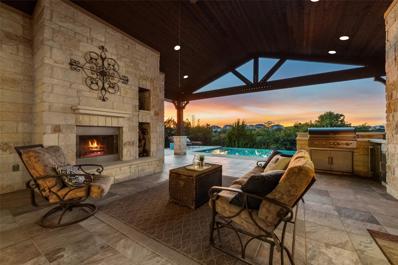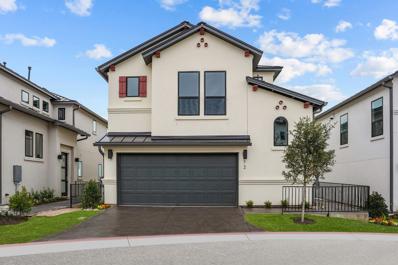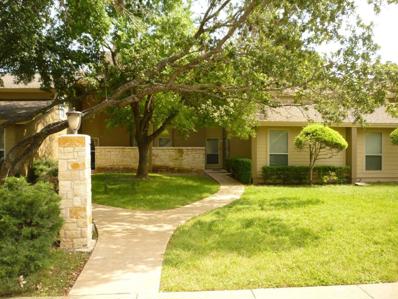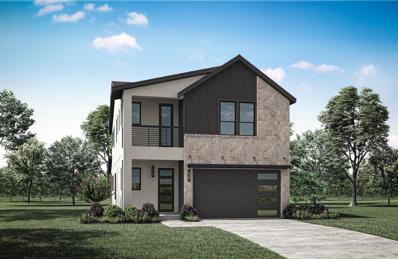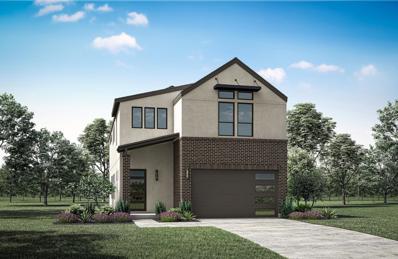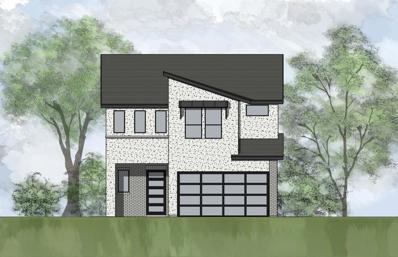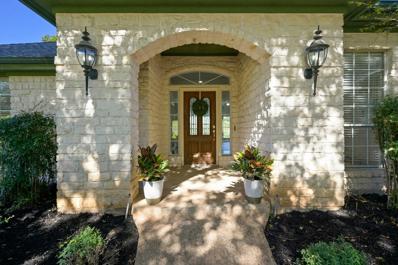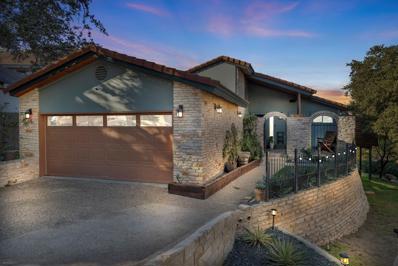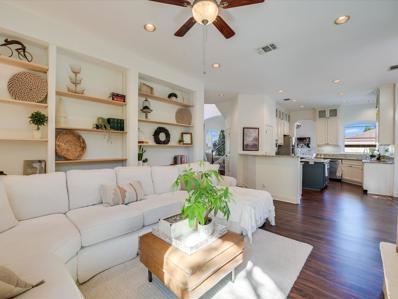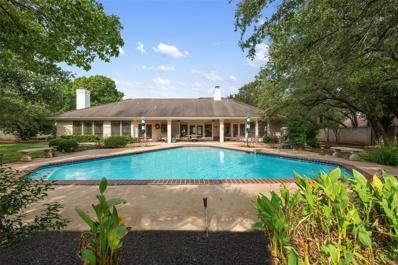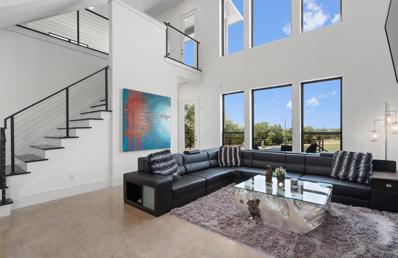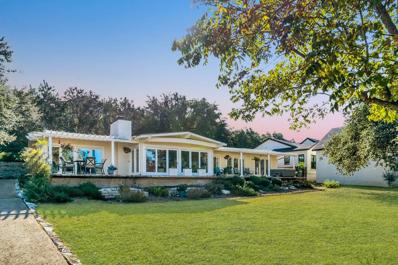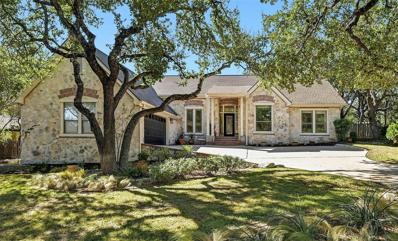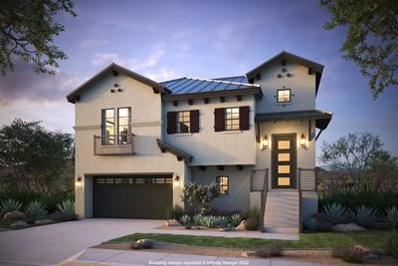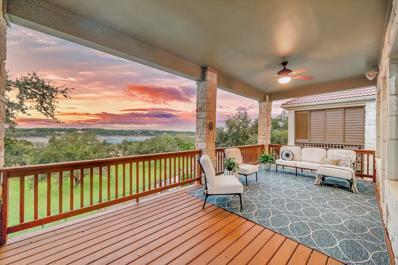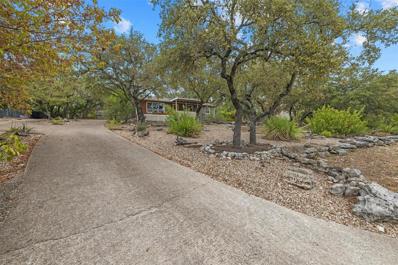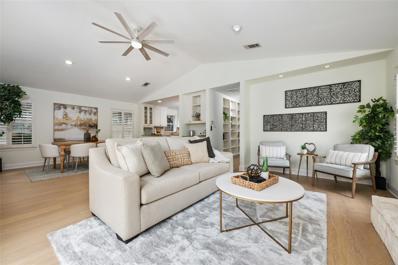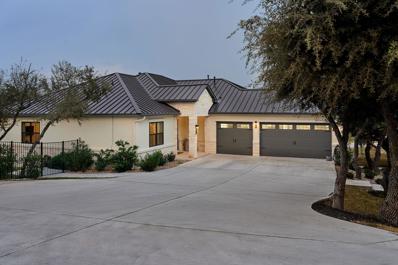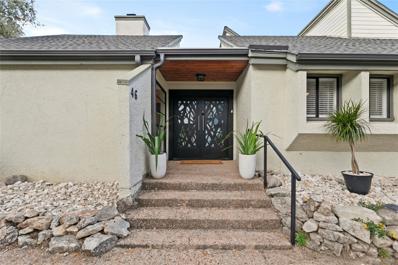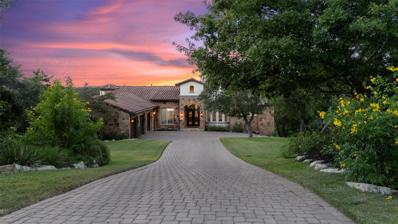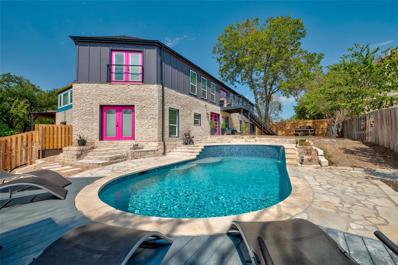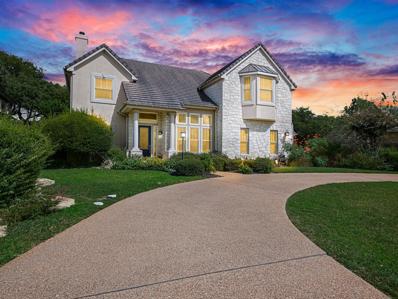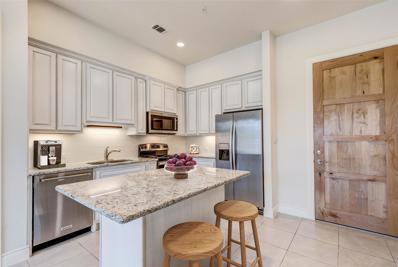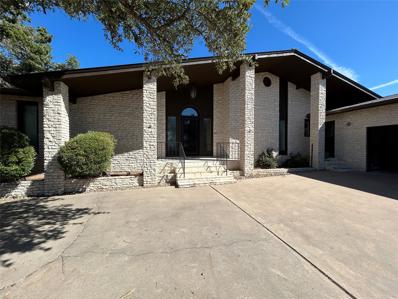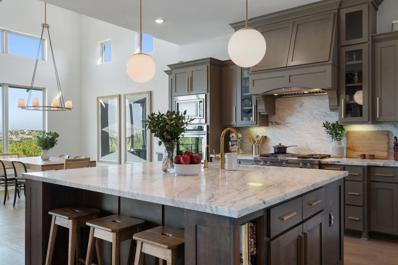Lakeway TX Homes for Sale
$1,200,000
308 Coopers Crown Ln Lakeway, TX 78738
- Type:
- Single Family
- Sq.Ft.:
- 3,647
- Status:
- NEW LISTING
- Beds:
- 4
- Lot size:
- 0.28 Acres
- Year built:
- 2014
- Baths:
- 4.00
- MLS#:
- 6495050
- Subdivision:
- Rough Hollow-west Rim
ADDITIONAL INFORMATION
Step into a life of refined elegance and effortless luxury in this stunning single-story gem located in the prestigious enclave of Rough Hollow in Lakeway, Texas. Perfectly positioned on a protected canyon preserve, this retreat seamlessly blends timeless design with modern sophistication. Greet guests under the domed entryway featuring intricate tile artistry and let the warmth of hardwood floors guide you into expansive living spaces designed for both grand entertaining and intimate family moments. The heart of this home is a chef’s dream kitchen, boasting rich, stained wood cabinetry, granite countertops, and professional-grade KitchenAid appliances, all opening to the great room and informal dining area with sweeping canyon views. Whether hosting candlelit dinners in the formal dining room or al fresco gatherings in the outdoor living area—complete with a cathedral wood ceiling, a wood-burning fireplace, and a fully equipped outdoor kitchen—this home delivers the ultimate entertainer’s lifestyle. Unwind in the serene owner’s suite, where curved windows frame breathtaking pool and canyon vistas. Indulge in the spa-inspired bath with a freestanding soaking tub, walk-through shower, quartzite counters, and a custom coffee bar for those tranquil mornings. The luxury continues with a bespoke built-in closet offering impeccable storage. Outside, the shimmering pool and expansive covered patio create a resort-like ambiance, perfect for enjoying the stunning Texas sunsets. With four bedrooms, an office, a three-car garage, and a move-in-ready design that includes all appliances, this home offers every detail for your comfort and convenience. Enjoy exclusive access to Rough Hollow’s world-class amenities—marinas, hiking trails, pools, and social clubs—all while relishing the privacy of your canyon preserve escape. This is more than a home; it’s a gateway to the lifestyle you’ve always imagined.
$699,377
12 Doverland Dr Lakeway, TX 78738
Open House:
Saturday, 11/30 1:00-4:00PM
- Type:
- Single Family
- Sq.Ft.:
- 1,840
- Status:
- NEW LISTING
- Beds:
- 3
- Lot size:
- 0.23 Acres
- Year built:
- 2024
- Baths:
- 3.00
- MLS#:
- 9298231
- Subdivision:
- Rough Hollow - The Point
ADDITIONAL INFORMATION
A brilliant balance of classic and contemporary style allow this new construction home in The Point at Rough Hollow to provide an excellent lifestyle atmosphere. Sitting atop a homesite which showcases the best sunsets, you will be captivated each and every day as the sun sets out your back windows. This is our Beaming Beauty we call the Classic Manhattan. Start each day rested and refreshed taking in the views in the Owner’s Retreat, which includes a large walk-in closet and a contemporary en suite bathroom. Upstairs, you will also find Jack-and-Jill bedrooms providing plenty of room for growing personalities to thrive. The streamlined kitchen is designed to provide an easy culinary layout for the resident chef while granting a delightful view of the sunny living room and dining area. You can't help but extend your living space out to the covered patio as you start a day or unwind after a busy one. This home features gray neutrals with black and gold hardware throughout. From GE Monogram appliances, floating shelves, shiplap accent walls and a waterfall island, this home is sure to stun at first glance and beyond. Contact the David Weekley Team at The Point at Rough Hollow to learn about the amazing community amenities you’ll enjoy after moving into this lovely new construction home in Lakeway, Texas. Our EnergySaver™ Homes offer peace of mind knowing your new home in Austin is minimizing your environmental footprint while saving energy. A David Weekley EnergySaver home in Austin averages a 60 on the HERS Index. Square Footage is an estimate only; actual construction may vary.
- Type:
- Other
- Sq.Ft.:
- 2,130
- Status:
- NEW LISTING
- Beds:
- 3
- Lot size:
- 0.18 Acres
- Year built:
- 1974
- Baths:
- 3.00
- MLS#:
- 2598070
- Subdivision:
- Lakeway Condo Patio Home
ADDITIONAL INFORMATION
Beautiful 3 bedroom, 3 bath Lakeway/West Austin Golf course patio home. Patio overlooks the 13th fairway at Live Oak golf course. HOA takes care of all exterior maintenance, roof, lawn care and pool maintenance. Over $80K in recent updates including newly remodeled kitchen, laundry, living room, dining room and bathrooms. New appliances, new hvac system, new granite countertops, new kitchen and laundry cabinets, new electric service panel, new tpo roof, new luxury plank flooring, new lighting fixtures, new bathroom sinks & faucets, new interior paint, extra room for office or storage, new blinds and vinyl double pane windows. Conveniently located near swimming pool and 1 mile to skate park, tennis courts and Lake Travis Marina. High rated Travis County schools serve this home.
$713,900
109 Pennybacker Ln Lakeway, TX 78738
- Type:
- Single Family
- Sq.Ft.:
- 2,352
- Status:
- NEW LISTING
- Beds:
- 4
- Lot size:
- 0.1 Acres
- Year built:
- 2024
- Baths:
- 4.00
- MLS#:
- 8297884
- Subdivision:
- The District
ADDITIONAL INFORMATION
MLS# 8297884 - Built by Drees Custom Homes - Const. Completed Mar 21 2025 completion! ~ Discover this stunning new construction, a spacious 2-story home spanning 2,352 square feet, located in the desirable Lakeway, TX. The Jasmine floor plan is thoughtfully designed for both style and functionality. The expansive two-story entry and family room floods the space with natural light, creating an inviting atmosphere. Start each day rejuvenated in the luxurious owner's retreat, which features a large walk-in closet and a spa-inspired ensuite bathroom with a soaking tub and a walk-in shower. Upstairs, you’ll find three generously sized bedrooms, each with walk-in closets, and an oversized game room. On the first floor, the kitchen is a chef’s dream, with a sleek, functional layout that offers a perfect view of the bright living and dining areas. Just off the family room, you'll find a 3-panel sliding glass door showcasing the backyard off the covered back porch. The home’s Sophisticated Urban interior design package showcases white and dark gray cabinetry, stainless steel KitchenAid appliances, custom backsplash, and hardwood flooring throughout the main living areas, including the stairs and game room. Every detail, from soft-close doors and drawers to high-end finishes, ensures this home will impress from every angle. Designed for convenience and low maintenance, this home is ideal for those seeking a lock-and-leave lifestyle. With landscaping maintenance included, homeowners can enjoy a worry-free living experience, perfect for traveling or simply enjoying more free time. Located just steps from the community's top-tier amenities—including a lazy river, adult pool, and pavilion—this home is also within walking distance of a new upscale marketplace currently under construction, set to open next year. For more information on this exceptional home and to learn about the incredible community amenities at The District in Rough Hollow.
$799,900
508 Grapeleaf Dr Lakeway, TX 78738
- Type:
- Single Family
- Sq.Ft.:
- 2,812
- Status:
- NEW LISTING
- Beds:
- 4
- Lot size:
- 0.1 Acres
- Year built:
- 2024
- Baths:
- 4.00
- MLS#:
- 9013659
- Subdivision:
- The District
ADDITIONAL INFORMATION
MLS# 9013659 - Built by Drees Custom Homes - Const. Completed Mar 13 2025 completion! ~ Discover this stunning new construction, a spacious 2-story home spanning 2,812 square feet, located in the desirable Lakeway, TX. The Esperanza floor plan is thoughtfully designed for both style and functionality. The expansive family room boasts a two-story ceiling that floods the space with natural light, creating an inviting atmosphere. Situated on a private homesite backing onto lush trees and scenic hike-bike trails, this home offers unparalleled seclusion and tranquility. Start each day rejuvenated in the luxurious Owner's Retreat, which features a large walk-in closet and a spa-inspired ensuite bathroom with a soaking tub and a walk-in shower. Upstairs, you’ll find three generously sized bedrooms, each with walk-in closets, as well as a built-in desk, a game room, and a covered upper patio with beautiful views. The kitchen is a chef’s dream, with a sleek, functional layout that offers a perfect view of the bright living and dining areas. The home’s contemporary interior design package showcases white and dark gray cabinetry, stainless steel KitchenAid appliances, custom backsplash, and hardwood flooring throughout the main living areas, including the stairs and game room. Every detail, from soft-close doors and drawers to high-end finishes, ensures this home will impress from every angle. Designed for convenience and low maintenance, this home is ideal for those seeking a lock-and-leave lifestyle. With landscaping maintenance included, homeowners can enjoy a worry-free living experience, perfect for traveling or simply enjoying more free time. Located just steps from the community's top-tier amenities—including a lazy river, adult pool, and pavilion—this home is also within walking distance of a new upscale marketplace currently under construction, set to open next year.
$828,900
506 Grapeleaf Dr Lakeway, TX 78738
- Type:
- Single Family
- Sq.Ft.:
- 2,877
- Status:
- NEW LISTING
- Beds:
- 4
- Lot size:
- 0.1 Acres
- Year built:
- 2024
- Baths:
- 4.00
- MLS#:
- 7226660
- Subdivision:
- The District
ADDITIONAL INFORMATION
MLS# 7226660 - Built by Drees Custom Homes - Const. Completed Mar 21 2025 completion! ~ Discover this stunning new construction, a spacious 2-story home spanning 2,877 square feet, located in the desirable Lakeway, TX. The Lantana floor plan is thoughtfully designed for both style and functionality. The expansive two-story entry floods the space with natural light, creating an inviting atmosphere. Situated on a private homesite backing onto lush trees and scenic hike-bike trails, this home offers unparalleled seclusion and tranquility. Start each day rejuvenated in the luxurious owner's retreat, which features a large walk-in closet and a spa-inspired ensuite bathroom with a soaking tub and a walk-in shower. Upstairs, you’ll find three generously sized bedrooms, each with walk-in closets, a game room, and generous sized upper and lower rear covered patios with beautiful views. The kitchen is a chef’s dream, with a sleek, functional layout that offers a perfect view of the bright living and dining areas. The home’s "Calm Elegance" interior design package showcases white and dark gray cabinetry, stainless steel KitchenAid appliances, custom backsplash, and hardwood flooring throughout the main living areas, including the stairs and game room. Every detail, from soft-close doors and drawers to high-end finishes, ensures this home will impress from every angle. Designed for convenience and low maintenance, this home is ideal for those seeking a lock-and-leave lifestyle. With landscaping maintenance included, homeowners can enjoy a worry-free living experience, perfect for traveling or simply enjoying more free time. Located just steps from the community's top-tier amenities—including a lazy river, adult pool, and pavilion—this home is also within walking distance of a new upscale marketplace currently under construction, set to open next year.
$749,000
215 Clubhouse Dr Lakeway, TX 78734
- Type:
- Single Family
- Sq.Ft.:
- 2,482
- Status:
- NEW LISTING
- Beds:
- 3
- Lot size:
- 0.35 Acres
- Year built:
- 1991
- Baths:
- 3.00
- MLS#:
- 1796783
- Subdivision:
- Lakeway Sec Clusters 28 03
ADDITIONAL INFORMATION
Welcome to 215 Clubhouse Dr., a stunning single-story home in the heart of Lakeway, TX, where comfort meets convenience. This spacious 2,482 sq ft, 3-bedroom, 3-bathroom abode is perfect for homeowners seeking serenity and style. Step inside to a warm and inviting living space featuring a cozy fireplace, complemented by built-in bookcases, ideal for showcasing your literary collection or cherished mementos. The open-concept kitchen boasts a center island, breakfast bar, and electric cooking, with all stainless steel appliances. The primary bedroom serves as a private retreat, offering not one, but two walk-in closets for ample storage. Relax and rejuvenate in the primary bath with its luxurious jetted tub. Outdoor enthusiasts will delight in the covered wood deck that invites you to unwind while enjoying views of the lush greenbelt, which guarantees privacy and a connection with nature. Beat the Texas heat in your own pool, perfect for entertaining family and friends. Practical features include a 2.5 car garage, providing extra space for storage or a workshop. The community surrounding this charming property offers enticing amenities such as a clubhouse and a golf course, adding another layer of leisure and recreation. Plus, with no HOA fees, enjoy the freedom to make this home truly your own without additional constraints. This remarkable property invites you to experience a harmonious blend of comfort, luxury, and natural beauty, accommodating all types of prospective homeowners seeking their forever home.
$875,000
212 Crescent Blf Lakeway, TX 78734
- Type:
- Single Family
- Sq.Ft.:
- 3,012
- Status:
- Active
- Beds:
- 4
- Lot size:
- 0.1 Acres
- Year built:
- 1981
- Baths:
- 3.00
- MLS#:
- 7052805
- Subdivision:
- Cedar Glen Sec 01
ADDITIONAL INFORMATION
Stunning Lakeway Gem! Nestled in the highly sought-after Old Lakeway community, this captivating home combines timeless charm with modern convenience, all set against the backdrop of stunning views. Perfect for buyers seeking style, comfort, and serene surroundings, this home is a rare find. Step inside to discover a thoughtfully designed interior where large windows frame picturesque views from the living room and bedrooms, flooding the space with natural light. Rich wood ceilings and shiplap walls add warmth and character, creating an inviting retreat. Entertain with ease in the beautiful kitchen, complete with a generous countertop and a built-in ice maker, perfect for hosting family and friends. Outside, a deck offers a tranquil setting to unwind, featuring a fire pit where you can soak in breathtaking sunsets over the Lakeway hill county. Old Lakeway’s charm, combined with this home’s unique features and prime location, makes it an incredible opportunity for buyers looking for a lakeside lifestyle. Schedule your private tour today and experience the magic of this one-of-a-kind property.
$795,000
206 Clubhouse Dr Lakeway, TX 78734
- Type:
- Single Family
- Sq.Ft.:
- 2,817
- Status:
- Active
- Beds:
- 4
- Lot size:
- 0.25 Acres
- Year built:
- 2000
- Baths:
- 3.00
- MLS#:
- 5149144
- Subdivision:
- Lakeway Sec 28-c
ADDITIONAL INFORMATION
Nestled in the heart of highly desirable Lakeway, a Texas Platinum Certified Scenic City (2019 thru 2024) https://www.scenictexas.org/scenic-city-certification-program; this stunning 4-bedroom PLUS office, 3-bathroom home offers a perfect blend of comfort, elegance, and outdoor beauty. Backing directly to the serene golf course, this property provides unparalleled privacy, wooded views and the ultimate retreat for golf enthusiasts or those who simply love a tranquil setting. Step into a spacious, light-filled interior ideal for entertaining and family living. The updated kitchen boasts modern appliances, ample counter space, and a breakfast bar overlooking the cozy living area with a fireplace. The primary suite is a true oasis, complete with a spa-like en-suite bathroom and fireplace. The additional bedrooms are generously sized, offering flexibility for guests, home offices, or creative spaces. Outside, enjoy the expansive patio perfect for al fresco dining or cozy courtyard for morning coffee. The lush landscaping enhances the sense of privacy while blending seamlessly with the natural surroundings. The trails of Hamilton Greenbelt are only steps away, access that allows you to hike and bike all over Lakeway! Located in the sought-after Lakeway community and acclaimed Lake Travis ISD, this home provides access to top-rated schools, local dining, shopping, and recreational amenities, including Lake Travis and parks. Don't miss the chance to own this exceptional property in a prime location!
$925,000
1201 Lakeway Dr Lakeway, TX 78734
- Type:
- Single Family
- Sq.Ft.:
- 3,406
- Status:
- Active
- Beds:
- 3
- Lot size:
- 0.78 Acres
- Year built:
- 1992
- Baths:
- 4.00
- MLS#:
- 2107283
- Subdivision:
- Lakeway Sec 34
ADDITIONAL INFORMATION
Experience the pinnacle of the golf lifestyle in this timeless custom-built single-story home on iconic Lakeway Drive in the heart of Lakeway, Texas. This 3-bedroom, 3.5-bath haven is more than a home—it's a retreat tailored for those who crave elegance, comfort, and connection. Perched on a rare double lot backing directly onto the pristine fairways of the Live Oak Golf Course, this residence offers unparalleled views and exclusive access to one of the area’s most desirable amenities. Wake up to sunlight streaming through expansive windows, illuminating high ceilings, two inviting living spaces, and a seamlessly connected open-plan kitchen and family room—a perfect stage for both quiet mornings and lively gatherings. Entertain with flair in the thoughtfully designed bar area, complete with an icemaker, or take the celebration outdoors to your oversized swimming pool, nestled within a fenced, level backyard oasis. The circular drive and 2.5-car garage, enhanced by a dedicated golf cart bay and workshop, ensure convenience and ample space for your hobbies. Step out front to enjoy the festive sights of Lakeway’s renowned Fourth of July parade, or venture down the street to local gems like Café Lago, boutique shops, and premier dining. Whether you're an avid golfer, a gracious host, or someone seeking serenity with a dash of vibrancy, this home embodies the best of Lakeway living. The proximity to trails, parks, and Lake Travis promises boundless recreational opportunities. Discover the lifestyle you’ve been dreaming of, right here on Lakeway Drive—a home where every detail invites you to relax, connect, and thrive. PHOTOS ARE VIRTUALLY STAGED
- Type:
- Condo
- Sq.Ft.:
- 3,240
- Status:
- Active
- Beds:
- 4
- Lot size:
- 0.41 Acres
- Year built:
- 2020
- Baths:
- 4.00
- MLS#:
- 3076309
- Subdivision:
- Canopy At Hudson Bend Condomin
ADDITIONAL INFORMATION
Stunning Modern 3-Story Home in Lake Travis ISD – A True Entertainer’s Paradise! Completed in 2020, this exquisite, modern home in the highly sought-after Lake Travis ISD offers everything you need for luxury living and entertaining. With a spacious, open floor plan and designer finishes throughout, this property is an absolute must-see. The heart of the home is the chef-inspired kitchen, featuring rare black granite countertops and beautiful engineered stone quartz on the oversized island. Dual ovens, dual dishwashers, and a large pantry make meal prep a breeze, while the kitchen seamlessly flows into the dining and living areas, which boast soaring ceilings, large windows for abundant natural light, and a stunning custom fireplace. Step outside to the large back deck, where you’ll enjoy unobstructed views of the surrounding nature. The primary bedroom is conveniently located on the first floor and includes a spacious walk-in closet and a luxurious en-suite bath with dual vanities, a separate tub, and a large walk-in shower.Upstairs, the custom staircase with wire railing leads to the second floor, where you'll find three generous-sized bedrooms, a Jack-and-Jill bathroom, a second living area, and a dedicated office space. Continue to the third floor, and you’ll be greeted by a huge private balcony with breathtaking lake views, perfect for relaxing or entertaining. The third floor also features a half bath, and the attic is fully finished with flooring and sheetrock, plus an IT rack for tech enthusiasts. This home is nestled within a gated community, offering added privacy and security. Several nearby marinas provide opportunities to rent a boat or purchase a personal boat slip, bringing the best of lake living right to your doorstep. With its impeccable design, top-tier finishes, and unbeatable location in Lake Travis ISD, this home is a true gem. Schedule your tour today – it won’t last long!
$895,000
922 Challenger Lakeway, TX 78734
- Type:
- Single Family
- Sq.Ft.:
- 2,594
- Status:
- Active
- Beds:
- 3
- Lot size:
- 0.31 Acres
- Year built:
- 1969
- Baths:
- 3.00
- MLS#:
- 7883270
- Subdivision:
- Lakeway Sec 09
ADDITIONAL INFORMATION
Commanding a prime position on a highly sought-after street in the heart of Lakeway, this beautiful property offers stunning views of the Texas Hill Country and Lake Travis. This single-story home features 3 bedrooms, 3 bathrooms, and multiple living areas, highlighted by an open and bright space centered around a cozy wood-burning stone fireplace that adds warmth and ambiance throughout. The rich hardwood floors, white plank ceilings and walls, and earth-toned stone and slate flooring create a striking contrast, giving the home a vibrant and eclectic feel that's both joyful and welcoming. The chef's kitchen is equipped with granite countertops, stainless steel appliances, and distinctive cabinetry with custom blue stained glass fronts. An expansive Saltillo tile patio stretches across the length of the home, offering an ideal space to enjoy sunsets, watch deer roam, listen to birds sing, and admire the scenery of Lake Travis and the rolling hills of Lakeway. Floor-to-ceiling windows and glass doors seamlessly bring the outdoors in, offering magnificent views from every room. The home features a thoughtfully designed split floor plan for enhanced privacy, including a spacious flex space with a wet bar, ideal as a family room or as a mother-in-law suite, complete with a full bathroom, walk-in closet, separate entrance, and glass doors leading to a private backyard. The primary retreat offers a seating area that can double as an office, two walk-in closets, dual vanities, and a large walk-in shower. French doors open to the covered patio and hot tub. Additionally, a guest bedroom offers views of the outdoor space and is conveniently located near a full bathroom with a large soaking tub just across the hallway. Just minutes from shopping and dining, Lakeway offers a wealth of amenities, including parks, swimming, hiking, lake access, and more. Experience luxury lakeside living at its best in this charming and unique Lakeway gem! Lake Travis ISD. Low tax rate at 1.7%.
$1,150,000
201 Explorer Lakeway, TX 78734
- Type:
- Single Family
- Sq.Ft.:
- 2,663
- Status:
- Active
- Beds:
- 4
- Lot size:
- 0.54 Acres
- Year built:
- 1994
- Baths:
- 3.00
- MLS#:
- 5098104
- Subdivision:
- Lakeway Sec 17
ADDITIONAL INFORMATION
Tucked away in the heart of old Lakeway, this modern masterpiece embodies the pinnacle of refined living. Meticulously updated with the finest materials and cutting-edge design, this four-bedroom, three-bathroom home offers a seamless blend of luxury and functionality on over half an acre. Step into the warmth of white oak hardwood floors complemented by sleek tile work and modern fixtures throughout. The gourmet kitchen, a chef’s dream, boasts quartz countertops, a high-end induction cooktop with a pop-up vent, and custom cabinetry. Designed for entertaining, the open-concept layout offers stunning views of the living and dining spaces from the expansive kitchen island. The primary suite serves as a serene retreat, with a walk-in closet featuring ample organization, a personal mini-split for climate control, and a spa-like bathroom with a clawfoot tub, dual quartz vanities, and a walk-in shower. Additional bedrooms are equally impressive, offering comfort and access to updated bathrooms. Outside, a professionally landscaped oasis features a 16-zone irrigation system, towering trees, mature plants, and a tranquil Zen garden with a limestone path. The expansive backyard includes a custom outdoor kitchen and a covered patio, perfect for entertaining or unwinding. Functionality shines with recessed lighting, bronze fixtures, and an expanded laundry room with a stylish sink and cabinetry. Located a short walk from Lake Travis and within Lake Travis ISD, this home offers serene lake living, modern conveniences, and a low tax rate. It’s more than a home—it’s a masterpiece waiting to be experienced.
$735,634
1 Doverland Dr Lakeway, TX 78738
- Type:
- Single Family
- Sq.Ft.:
- 1,919
- Status:
- Active
- Beds:
- 3
- Lot size:
- 0.09 Acres
- Baths:
- 3.00
- MLS#:
- 7713270
- Subdivision:
- Rough Hollow - The Point
ADDITIONAL INFORMATION
This Bengal Plan we call the "White Russian’ is located on a one-of-a-kind corner homesite, backing to a canyon greenbelt. You feel the grandness immediately as you step into the foyer, with high ceilings and 8' foot doors throughout the home. Go up a few steps to the spacious open-concept living area, which features a kitchen stocked full of GE Cafe appliances, large picture windows over the sink, as well as custom cabinetry and eye-catching light fixtures throughout. The over-sized living space shows off the wall-to-wall windows and allows you to sit back and take in the serene views awaiting you outside the sliding glass doors. On the lower level, you will find nicely appointed secondary bedrooms, along with a walk-in utility room with countertop and shared bathroom with double vanity. With black and gold accents throughout displayed on hardware and lighting, this home has finesse everywhere you turn, never going out of style. Act fast before your dream home is only a memory! Reach out to a Sales Consultant to make an appointment to view this home for yourself. You can be living The Rough Life today! Contact the David Weekley Team at The Point at Rough Hollow to learn about the amazing community amenities you’ll enjoy after moving into this lovely new construction home in Lakeway, Texas. Our EnergySaver™ Homes offer peace of mind knowing your new home in Lakeway is minimizing your environmental footprint while saving energy. Square Footage is an estimate only; actual construction may vary.
$1,140,000
8 Sunset Park Cv Lakeway, TX 78734
- Type:
- Single Family
- Sq.Ft.:
- 2,858
- Status:
- Active
- Beds:
- 3
- Lot size:
- 1.08 Acres
- Year built:
- 1999
- Baths:
- 4.00
- MLS#:
- 6017639
- Subdivision:
- Sunset Park
ADDITIONAL INFORMATION
Welcome to your Lake Travis waterfront oasis nestled in a gated community. This stunning home sits on a 1.08-acre lot, offering panoramic views, mesmerizing sunsets, and a serene 6-acre park-like area beyond the backyard. A recent remodel sets this home apart, featuring fresh paint, new flooring, stylish light fixtures, updated hardware, a recently installed water heater, and fully owned solar panels for substantial energy savings. Upon entering, you'll find a stunning study, perfect for work or relaxation. The impressive floor plan includes an open living, dining, and kitchen area with high ceilings and large windows, showcasing views of Lake Travis and the hill country. The bright and cheerful chef's kitchen is equipped with a center island and ample storage. The primary suite is a sanctuary, featuring French doors leading to a deck with breathtaking scenery, and an en-suite bathroom with a jacuzzi tub and walk-in shower. The home's lower level boasts a second living area that leads to the lower deck with a new hot tub that conveys, providing a perfect retreat for relaxation. Adjacent to this space is a versatile bonus room, ideal as a media/game room, office, or fitness area. A private guest suite offers its own en-suite bath and walk-in closet, while the third bedroom, surrounded by more stunning views, has a full bathroom across the hallway. The two-level expansive decks are larger than most in the community and provide excellent settings for entertaining. The generous backyard offers space for pets and children to play, with the option to add a pool. A private boat dock with a 28-foot slip will transfer to the new owner, and the floating dock remains at a minimum water level of 25 feet. A shuttle service is available for residents. Enjoy a resort-like, lock-and-leave lifestyle in this elegant home, ideally located near dining and shopping. Your dream waterfront oasis awaits, offering natural beauty and a vacation-like atmosphere. *OWNER FINANCING AVAILABLE!
$475,000
1606 Kohlers Trl Lakeway, TX 78734
- Type:
- Single Family
- Sq.Ft.:
- 2,017
- Status:
- Active
- Beds:
- 3
- Lot size:
- 0.49 Acres
- Year built:
- 1977
- Baths:
- 2.00
- MLS#:
- 6786149
- Subdivision:
- Travis Oak Trails
ADDITIONAL INFORMATION
Welcome to 1606 Kohlers Trl, a home filled with character and warmth, tucked away in a quiet, friendly neighborhood. This inviting home has been lovingly maintained by the previous owners and you'll feel it! The home has a spacious layout in the living areas and the primary bedroom suite is one of your dreams! The back and front decks are perfect for enjoying sunny afternoons and tranquil evenings. A special highlight is the detached studio in the backyard—a private retreat perfect for working from home, hobbies, or simply unwinding. The neighborhood itself has extremely welcoming neighbors and "secret" scenic path that will lead you right into the heart of the nearby nature preserve. This home will be your next sanctuary—a place where you’ll feel right at home. The main house is 1,762 and backyard office is 255 sqft. Roof replaced in 2017, water heater replaced in 2021, electric panel replaced in 2021, plus fresh paint and carpet earlier this month.
$585,000
117 Oakbluff Cv Lakeway, TX 78734
- Type:
- Single Family
- Sq.Ft.:
- 2,304
- Status:
- Active
- Beds:
- 3
- Lot size:
- 0.1 Acres
- Year built:
- 2003
- Baths:
- 3.00
- MLS#:
- 2032019
- Subdivision:
- Lakeway Cedar Glen Sec 02
ADDITIONAL INFORMATION
Nestled in the heart of Lakeway, Texas, 117 Oak Bluff Cove offers an exceptional blend of tranquility, modern style, and community-rich living. This beautifully remodeled two-story gem sits on a serene cul-de-sac, right across the street from Lakeway’s premier racquet courts, shimmering pool, and a lively clubhouse, inviting you to immerse in a lifestyle brimming with leisure and connection. As you step inside, the home unfolds with an air of sophistication, featuring gleaming LVP floors, contemporary lighting, and fresh, chic finishes that radiate comfort and elegance. Soaring cathedral ceilings grace the great room, creating a spacious and inviting atmosphere ideal for entertaining or simply unwinding with loved ones. Boasting three bedrooms, three pristine bathrooms, an office perfect for today’s remote work needs, and two dining areas designed for seamless gatherings, this home delivers on functionality and flair. Retreat to your private outdoor living area, a peaceful oasis where morning coffee or evening stargazing becomes a cherished ritual. With low-maintenance living at the forefront, lawn care and irrigation are fully managed by the HOA, making this a perfect lock-and-leave residence for busy professionals, jet-setters, or retirees. Just minutes away, Lakeway’s vibrant amenities await: from lakeside adventures at the city park to boutique shopping, gourmet dining, and top-rated schools that make this location a family favorite. Here, your days will be filled with opportunities to explore, connect, and savor the essence of Lakeway living—where every detail is curated for a lifestyle as engaging as it is effortless. Welcome home to 117 Oak Bluff Cove, where luxury and leisure perfectly harmonize.
$1,100,000
4805 Serene Hills Dr Lakeway, TX 78738
- Type:
- Single Family
- Sq.Ft.:
- 3,054
- Status:
- Active
- Beds:
- 4
- Lot size:
- 0.41 Acres
- Year built:
- 2021
- Baths:
- 4.00
- MLS#:
- 1785611
- Subdivision:
- Serene Hills Sub Ph 2e
ADDITIONAL INFORMATION
Discover an exceptional living experience at 4805 Serene Hills Dr., where timeless design and modern elegance blend seamlessly. This stunning 4-bedroom residence, complete with a dedicated office, offers an open floor plan that floods each space with natural light and a sense of grandeur. Designed for comfort and convenience, this home features an in-law suite with a private entrance, perfect for guests, family, or a live-in nanny. Step inside to be welcomed by a spacious living area centered around a gas fireplace, which exudes warmth and sophistication. The thoughtfully designed interior showcases sleek, designer finishes that lend a chic yet inviting atmosphere. The modern kitchen is a chef’s dream, boasting high-end appliances, ample storage, and generous counter space for both cooking and entertaining. A temperature controlled three-car garage provides ample space for vehicles and additional storage, catering to every practical need. Each bedroom is spacious, with ample closet space, while the luxurious primary suite offers a private retreat within the home. Outdoors, the covered back patio with its own fireplace invites you to unwind while enjoying views of the expansive backyard, dotted with majestic live oak trees that provide both shade and privacy. This serene space is ideal for entertaining or simply enjoying the peaceful beauty of the surroundings of this lush .41 acre lot. Complete with a metal seamless roof and a timeless exterior design, 4805 Serene Hills Dr. is a home that exudes elegance and charm, offering an unparalleled living experience.
$450,000
46 Casa Verde Lakeway, TX 78734
- Type:
- Condo
- Sq.Ft.:
- 1,810
- Status:
- Active
- Beds:
- 3
- Lot size:
- 0.2 Acres
- Year built:
- 1977
- Baths:
- 2.00
- MLS#:
- 3596047
- Subdivision:
- Casa Verde Condo; Lakeway
ADDITIONAL INFORMATION
Luxurious one-level condo in the heart of Old Lakeway, TX. Featuring rainwater showers, a massive kitchen island, and beautifully designed bedrooms, you will never want to leave this three bed, two bath condominium. This end unit home has an additional office workspace and open floor plan perfect for hosting and kicking back to relax and enjoy the quiet luxury old Lakeway has to offer! This home has plenty of hidden storage space, all new appliances and spacious rooms with soaring vaulted ceilings. Parking includes designated carport spots. This modern condo is walkable to the Lakeway city park, playgrounds, hiking trails, and the beautiful Lake Travis with under 5 mins of driving to grocery stores, restaurants, medical facilities, shopping and more.
$1,950,000
110 Sendera Bonita Lakeway, TX 78734
- Type:
- Single Family
- Sq.Ft.:
- 4,897
- Status:
- Active
- Beds:
- 5
- Lot size:
- 1.58 Acres
- Year built:
- 2007
- Baths:
- 6.00
- MLS#:
- 8315517
- Subdivision:
- Arbolago
ADDITIONAL INFORMATION
Nestled within the gated Arbolago community and just a stone's throw from Lake Travis, 110 Sendera Bonita is a 5 bed, 5.1 bath executive estate set on a 1.57-acre lot with mature oaks and stunning hill country views. This meticulously maintained home showcases fine craftsmanship and lux finishes throughout. A cobblestone drive and steel entry doors open to a grand foyer w/vaulted barrel ceilings. Walls of glass offer panoramic views of the veranda and hill country beyond. The living room is anchored by a custom plaster fireplace and built-in bookcases. The formal dining room and adjacent office feature wood floors, plantation shutters and elegant architectural ceilings. Chef's kitchen has Alder cabinetry, granite island, professional gas range, built-in refrigeration and U/C microwave. Large walk-in pantry provides ample storage space. Wine bar w/bev fridge is perfect for entertaining. The powder bath boasts a hammered copper sink, wall-mounted fixtures, and marble counters. The rotunda-style breakfast room is a bright, sunlit space w/canyon views. A guest suite with ensuite bath sits on the main level. The private owner’s retreat includes a spacious sitting area, gas fireplace + direct patio access. This serene suite features a vaulted barrel ceiling, hardwoods, and spa-like bath with a jetted tub, a walk-in glass shower, double vanities w/quartzite counters and large walk-in closet. Lower level features a central game room, 3 guest suites w/ensuite baths. New carpet + paint. Media room. Covered limestone patio, sparkling pool, expansive yard w/canyon views. Manicured gardens are fully irrigated. Low-maintenance stone + stucco exterior, tile roof, 3.5 car garage. Arbolago enjoys a private nature trail, 16-acre waterfront park, boat ramp, day dock, sport court. 2 min to Lake Travis, Hurst Harbor Marina, Sail & Ski Yacht Club. Easy access to shopping, dining, Lake Travis ISD, med facilities + 6 golf courses. Low tax rate saves up to $19,000 annually.
$784,900
120 Acapulco Dr Lakeway, TX 78734
- Type:
- Single Family
- Sq.Ft.:
- 3,329
- Status:
- Active
- Beds:
- 4
- Lot size:
- 0.19 Acres
- Year built:
- 1983
- Baths:
- 4.00
- MLS#:
- 6929277
- Subdivision:
- Lakeway Sec 24-c
ADDITIONAL INFORMATION
Beautifully remodelled home on the green belt in the heart of Lakeway. This home offers 4 bedrooms (2 primary suites), plus additional office, 3.5 baths, brand new chefs kitchen in-ground pool all within walking distance to Lakeway city park. Home could be sold fully furnished for an easy move-in if desired(not included in sales price). Home is listed well below the comparable price per square foot in the area for a quick sale. Make an appointment today to come see this unique property in an amazing location.
$989,500
1504 Lakeway Blvd Lakeway, TX 78734
- Type:
- Single Family
- Sq.Ft.:
- 3,387
- Status:
- Active
- Beds:
- 4
- Lot size:
- 0.33 Acres
- Year built:
- 1998
- Baths:
- 3.00
- MLS#:
- 8387960
- Subdivision:
- Lakeway Sec Clusters 28 01
ADDITIONAL INFORMATION
This beautiful home is located in Lakeway with all the amenities Lakeway has to offer - parks, trails, community center, golf courses, tennis, pickle ball, clubs, great schools and Lake Travis! Recently updated in 2020 & 2024 this home is gorgeous. Hardwood floors downstairs with tile in the remodeled kitchen. The top of the line Thermador stainless appliances are not only functional but are stunning. Double convection ovens, stainless looking induction cook top, refrigerator drawers, ice maker, microwave and the largest refrigerator/ freezer/ wine refrigerator combination I have ever seen are sure to make any gourmet smile. The center island is huge and adds to the functionality of the kitchen. Lots of kitchen storage and a bar/ butlers pantry to the dining room is great for entertaining family and friends. There is a lovely guest room or office with French doors leading to the fantastic private back yard and pool areas. The private bath completes the en-suite. The large family room has double French doors leading to the outdoor living spaces and is open to the kitchen. The stone fireplace will keep you warm on those chilly days and evenings. There is an additional living space off the foyer for an intimate sitting area or office which has the beautiful hardwood floors. The formal dining has high ceilings and lots of natural light with hardwood floors. The upstairs has the Primary which is very large and has window seating and views. The Primary bath is inviting and recently updated with a walk in shower, free standing soaking tub, double vanities and a large walk in closet. The secondary bedrooms and family room all have views of the pool area or hill country. This is a great floor plan for numerous home buyers with the outdoor entertaining spaces, pool and putting green. Lots of off street parking. And good size lot 100 x 145. You can even hop on the trail in front of the house.
- Type:
- Condo
- Sq.Ft.:
- 1,174
- Status:
- Active
- Beds:
- 2
- Lot size:
- 0.07 Acres
- Year built:
- 2017
- Baths:
- 2.00
- MLS#:
- 8833928
- Subdivision:
- Lofts At Tuscan Village The
ADDITIONAL INFORMATION
Experience the ease of living in this pristine condo located in the highly sought-after 55+ Premier Community of Tuscan Village. This first-floor unit features 2 bedrooms, 2 bathrooms, and a versatile bonus room, perfect for an office or additional living space. With its rare floor plan and exquisite finishes, this condo is both stylish and functional. Relax on your spacious patio, complete with ample grassy areas for your pets to enjoy. Large floor-to-ceiling windows flood the space with natural light, enhancing the inviting atmosphere. You'll benefit from an assigned parking space in the secure underground garage, along with a storage locker that conveys with the condo. Community amenities are exceptional, including indoor and outdoor pools, a community center with meeting rooms, pickleball and bocce ball courts, a putting green, scenic trails, and a well-equipped fitness center. Plus, you'll be just a short walk from the Lake Travis Community Library and conveniently close to shopping, dining, parks, and all that Lakeway has to offer. Come enjoy the lifestyle you deserve!
- Type:
- Single Family
- Sq.Ft.:
- 2,715
- Status:
- Active
- Beds:
- 3
- Lot size:
- 0.34 Acres
- Year built:
- 1981
- Baths:
- 3.00
- MLS#:
- 4155450
- Subdivision:
- Lakeway Sec 26
ADDITIONAL INFORMATION
Rare find and a wonderful opportunity to own this gem on the 14th. fairway of the Yaupon golf course in Lakeway. Open, bright and airy family home with a MIL plan, Gourmet Kitchen with natural Birch cabinetry boasting a center island. An entire wall glass display and cabinetry in formal dinning area. Stone fireplace and sky lights. This home is situated in a very well established neighborhood with no HOA fees. Walking distance to elementary school, and conveniently located near shopping and grocery stores. The original screened back porch was converted and incorporated in the main living area, however does not reflect in the actual square footage of the home.
$1,600,000
105 Serene Hilltop Cir Lakeway, TX 78738
- Type:
- Single Family
- Sq.Ft.:
- 3,315
- Status:
- Active
- Beds:
- 4
- Lot size:
- 0.33 Acres
- Year built:
- 2015
- Baths:
- 4.00
- MLS#:
- 1132309
- Subdivision:
- Lakeway Highlands Ph 1 Sec 5
ADDITIONAL INFORMATION
This stunning home in Rough Hollow offers luxurious living with recent high-end upgrades and a beautiful pool. Enter through a steel front door and Cantera iron gate into a private courtyard with a cozy stone fireplace. Inside, enjoy breathtaking Hill Country views from the main floor, where the family room with wood beam accents and new designer lighting opens to a balcony with an outdoor kitchen. The kitchen is an entertainer’s dream, featuring new marble countertops, a large island, stainless steel appliances, a wine chiller, a new dishwasher, and a 48” Sub-Zero refrigerator. The owner’s suite boasts wood-beam accents, a spa-like bathroom with new marble counters, Restoration Hardware faucets, brass hardware, and a custom walk-in closet. The main floor also includes a laundry room, office, powder room, and a secondary bedroom with new wood flooring. Downstairs, find a guest bedroom, game/media room, office, and full bath. Outdoor spaces feature a pool, spa, new teak porch swing, and dining area, with updated landscaping and a whole-house water filter system. Additional highlights include white oak floors, barn doors, plantation shutters, new interior paint, and an oversized garage with built-ins. Rough Hollow’s amenities include a Yacht Club, resort-style pools, fitness center, and access to Lake Travis Schools, with easy proximity to golf courses, shopping, and downtown Austin.

Listings courtesy of Unlock MLS as distributed by MLS GRID. Based on information submitted to the MLS GRID as of {{last updated}}. All data is obtained from various sources and may not have been verified by broker or MLS GRID. Supplied Open House Information is subject to change without notice. All information should be independently reviewed and verified for accuracy. Properties may or may not be listed by the office/agent presenting the information. Properties displayed may be listed or sold by various participants in the MLS. Listings courtesy of ACTRIS MLS as distributed by MLS GRID, based on information submitted to the MLS GRID as of {{last updated}}.. All data is obtained from various sources and may not have been verified by broker or MLS GRID. Supplied Open House Information is subject to change without notice. All information should be independently reviewed and verified for accuracy. Properties may or may not be listed by the office/agent presenting the information. The Digital Millennium Copyright Act of 1998, 17 U.S.C. § 512 (the “DMCA”) provides recourse for copyright owners who believe that material appearing on the Internet infringes their rights under U.S. copyright law. If you believe in good faith that any content or material made available in connection with our website or services infringes your copyright, you (or your agent) may send us a notice requesting that the content or material be removed, or access to it blocked. Notices must be sent in writing by email to [email protected]. The DMCA requires that your notice of alleged copyright infringement include the following information: (1) description of the copyrighted work that is the subject of claimed infringement; (2) description of the alleged infringing content and information sufficient to permit us to locate the content; (3) contact information for you, including your address, telephone number and email address; (4) a statement by you that you have a good faith belief that the content in the manner complained of is not authorized by the copyright owner, or its agent, or by the operation of any law; (5) a statement by you, signed under penalty of perjury, that the inf
Lakeway Real Estate
The median home value in Lakeway, TX is $650,000. This is higher than the county median home value of $524,300. The national median home value is $338,100. The average price of homes sold in Lakeway, TX is $650,000. Approximately 76.73% of Lakeway homes are owned, compared to 15.1% rented, while 8.18% are vacant. Lakeway real estate listings include condos, townhomes, and single family homes for sale. Commercial properties are also available. If you see a property you’re interested in, contact a Lakeway real estate agent to arrange a tour today!
Lakeway, Texas has a population of 18,471. Lakeway is less family-centric than the surrounding county with 32.42% of the households containing married families with children. The county average for households married with children is 36.42%.
The median household income in Lakeway, Texas is $142,566. The median household income for the surrounding county is $85,043 compared to the national median of $69,021. The median age of people living in Lakeway is 49.2 years.
Lakeway Weather
The average high temperature in July is 94.5 degrees, with an average low temperature in January of 39 degrees. The average rainfall is approximately 34.4 inches per year, with 0.3 inches of snow per year.
