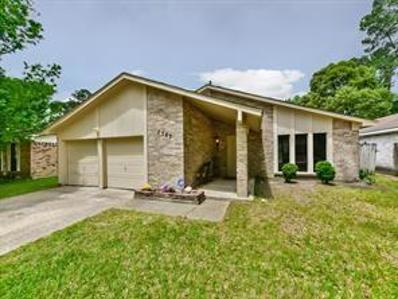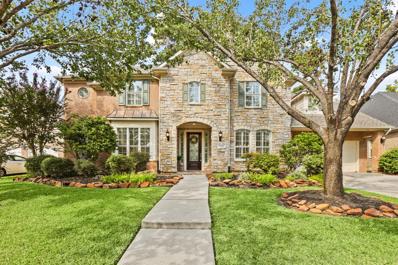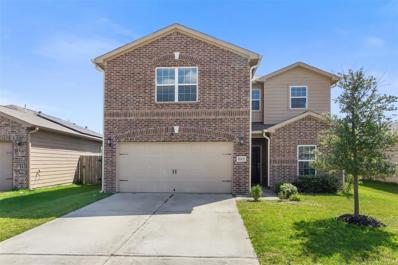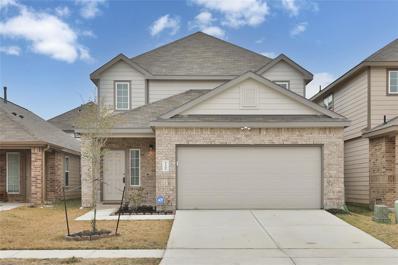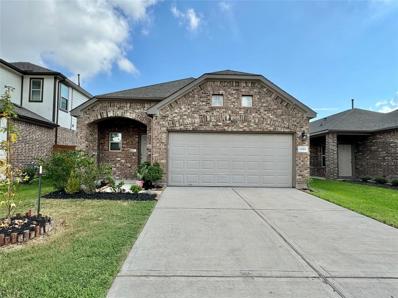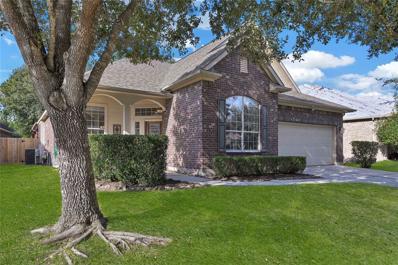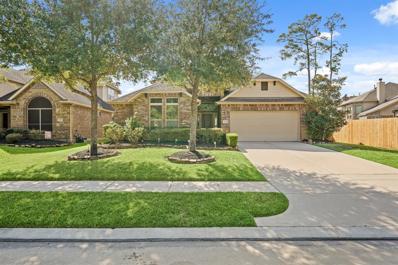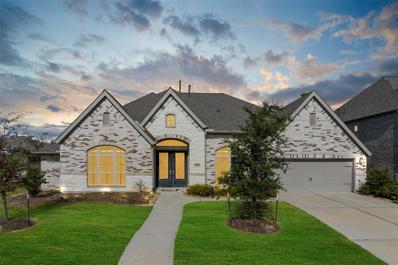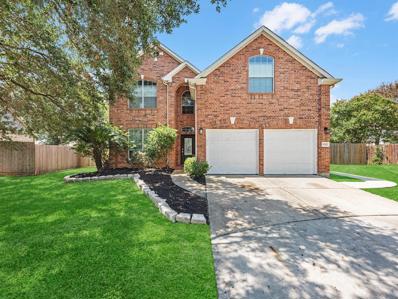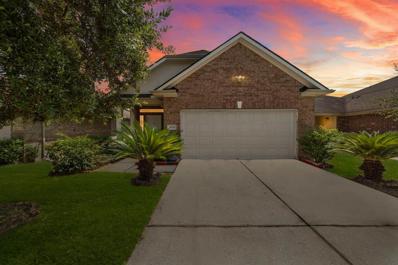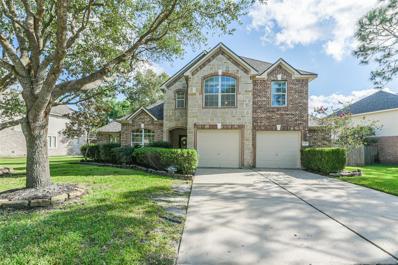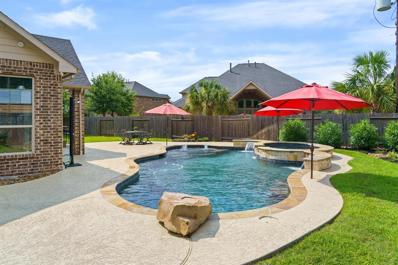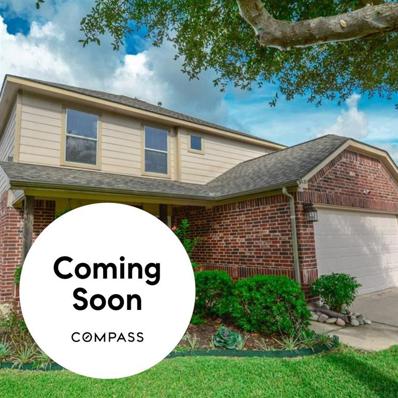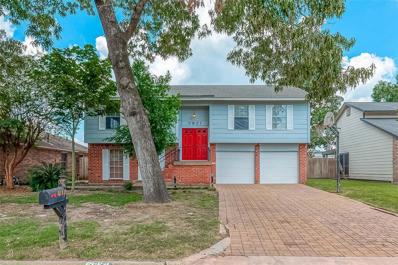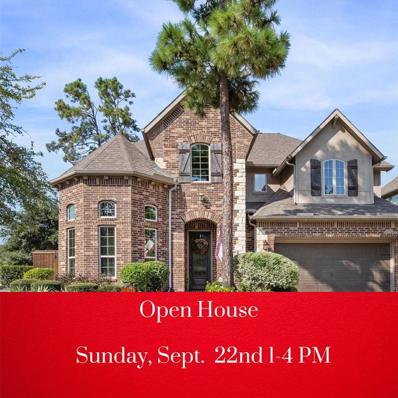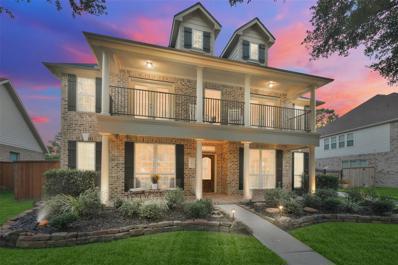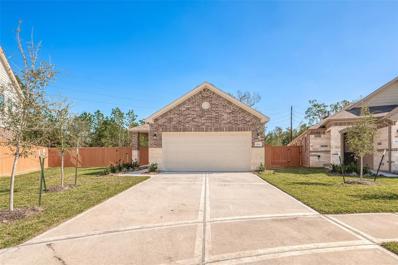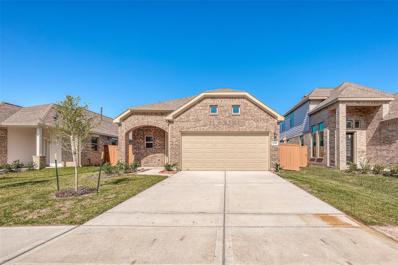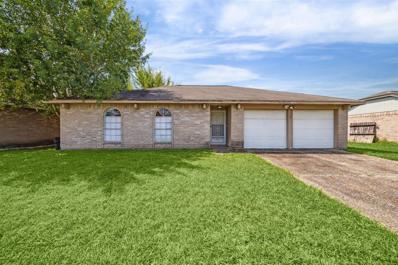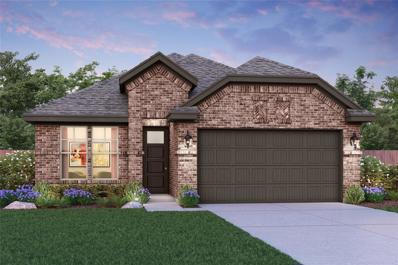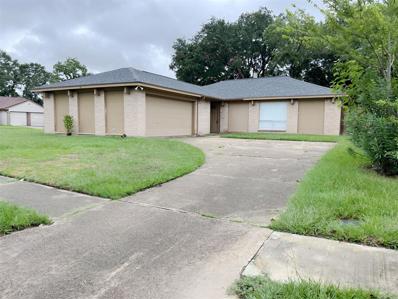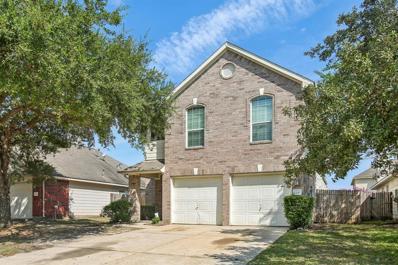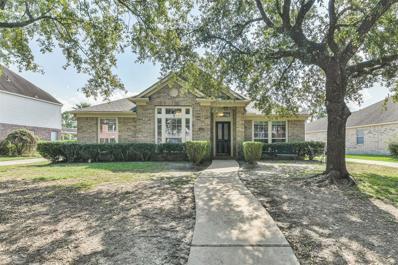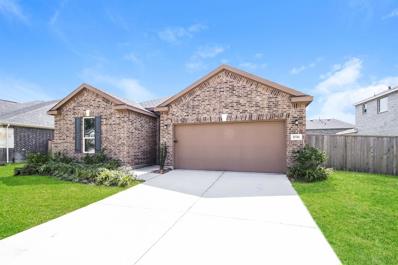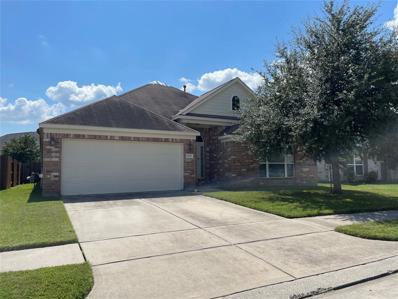Humble TX Homes for Sale
$245,000
7307 Foxwick Lane Humble, TX 77338
- Type:
- Single Family
- Sq.Ft.:
- 1,658
- Status:
- NEW LISTING
- Beds:
- 3
- Lot size:
- 0.17 Acres
- Year built:
- 1977
- Baths:
- 2.00
- MLS#:
- 62889546
- Subdivision:
- Foxwood
ADDITIONAL INFORMATION
Located in a desirable neighborhood with a great location! This home is located in a cul-de-sac and offers an updated kitchen with granite countertops, large bedrooms, a spacious living area and huge backyard. Washer, dryer and refrigerator stay with the home. Minutes away from Deerbrook Mall, Bush Intercontinental Airport, hospitals and easy access to highways.
- Type:
- Single Family
- Sq.Ft.:
- 4,255
- Status:
- NEW LISTING
- Beds:
- 5
- Lot size:
- 0.19 Acres
- Year built:
- 2002
- Baths:
- 3.10
- MLS#:
- 69631509
- Subdivision:
- Eagle Springs
ADDITIONAL INFORMATION
This stunning home is ideally located on a double cul de sac street in the amenity-rich master planned community of Eagle Springs, and is zoned to fantastic schools! This home features plantation shutters, hardwood floors, formal dining, study with French doors and built in shelving, living room with built in cabinetry and gas log fire place, kitchen with an oversized island, walk in pantry, and butler's pantry, breakfast area with planning desk, utility room with folding table, primary retreat with, sitting area, built in bookshelf, gas log fireplace, en suite bathroom with dual vanities, whirlpool tub, separate shower, and an enormous walk in closet! The upstairs features an expansive game room, a bedroom with built in desk and murphy bed, a full bathroom with access to a third bedroom, and a jack and jill bath between the fourth and fifth bedrooms! View the perfectly sized back yard with gorgeous trees from the covered patio! 3 car garage! Roof Replaced 2021! Carpet 2024!
Open House:
Saturday, 9/28 1:00-4:00PM
- Type:
- Single Family
- Sq.Ft.:
- 2,688
- Status:
- NEW LISTING
- Beds:
- 5
- Lot size:
- 0.12 Acres
- Year built:
- 2018
- Baths:
- 2.10
- MLS#:
- 52231311
- Subdivision:
- Balmoral Sec 3
ADDITIONAL INFORMATION
Welcome to this beautiful two-story home in The Reserve at Park Lakes. It features 5 bedrooms, 2.5 bathrooms, and two separate entertaining spaces with an expansive family room downstairs and a spacious game room upstairs. The private downstairs master suite offers a large tub, a separate standing shower, and a large walk-in closet. The kitchen boasts brand-new appliances, granite countertops, and ample cabinet space right off of the family room, perfect for entertaining guests. Upstairs you'll find four additional bedrooms. This home is in a prime location conveniently situated near schools with easy access to restaurants and shopping along the beltway. Don't miss the chance to make this home yours!
- Type:
- Single Family
- Sq.Ft.:
- 2,690
- Status:
- NEW LISTING
- Beds:
- 4
- Lot size:
- 0.09 Acres
- Year built:
- 2021
- Baths:
- 2.10
- MLS#:
- 35401333
- Subdivision:
- Merrylands Sec 2
ADDITIONAL INFORMATION
Welcome to this stunning 4 bed, 2.5 bath home that exudes charm and functionality. The open living room, kitchen, and dining area create the perfect space for cooking and entertaining. Enjoy 42" cabinets, granite countertops, and stainless steel appliances. The primary bedroom boasts a luxurious ensuite with a soaker tub, separate shower, double vanity, and walk-in closet. Upstairs, find three bedrooms, a spacious game room, and a private media room ideal for work or play. Generous closets, wide hallways, and tall ceilings add to the allure of this home. With community amenities like a pool and playground nearby, this is a must-see property! Visit today!
$285,000
12915 Crombie Drive Humble, TX 77346
- Type:
- Single Family
- Sq.Ft.:
- 1,800
- Status:
- NEW LISTING
- Beds:
- 3
- Lot size:
- 0.12 Acres
- Year built:
- 2020
- Baths:
- 3.00
- MLS#:
- 54826898
- Subdivision:
- Balmoral
ADDITIONAL INFORMATION
Welcome to this stunning 3-bedroom, 3 full-bath home featuring a spacious open floor plan perfect for modern living. As you enter, you're greeted by a light-filled living area that seamlessly connects to the grand kitchen and living room large space, ideal for entertaining or family gatherings. The sleek kitchen boasts stainless steel appliances, ample cabinetry, and a large island for casual meals. Each bedroom offers generous space, while the primary suite includes a luxurious ensuite bath with dual vanities and a walk-in shower with separate garden relaxing bath, and really spacious closet. This home blends comfort, style, and convenience, perfect for any lifestyle.
- Type:
- Single Family
- Sq.Ft.:
- 2,496
- Status:
- NEW LISTING
- Beds:
- 3
- Lot size:
- 0.17 Acres
- Year built:
- 2008
- Baths:
- 2.00
- MLS#:
- 65706372
- Subdivision:
- Villages At Tour 18
ADDITIONAL INFORMATION
*VILLAGE BUILDER'S PATIO HOME (MONTGOMERY PLAN) IN THE VILLAGES AT TOUR 18 (GOLF COURSE COMMUNITY) *WHOLE HOUSE GENERATOR *CUL-DE-SAC STREET *FRONT PORCH *ENORMOUS COVERED PATIO *ATTRACTIVE ELEVATION WITH HIGH PITCH ROOF-LINES *ROOF REPLACED IN 2018 *TRUE HOME OFFICE/STUDY *FORMAL DINING *OPEN/SPLIT FLOOR PLAN *WOOD AND 18" TILE FLOORS IN ALL LIVING AREAS *CARPET IN MASTER BEDROOM *STONE FIREPLACE WITH GAS LOGS *HOME COMES WITH SURROUND SOUND *SIZEABLE CHEF'S ISLAND KITCHEN IS LACED WITH GRANITE, STAINLESS STEEL APPLIANCES, TONS OF CABINETS *REFRIGERATOR STAYS *TRANSOM WINDOWS ALLOW PLENTY OF NATURAL LIGHTING *CROWN MOLDING AND ARCHITECTURAL FEATURES ARE A PLUS *PROFESSIONAL LANDSCAPING *SPRINKLER SYSTEM. Your home is perfectly located off of Will Clayton Parkway. Easy access to IAH airport and HWY 59. Shopping and dining are easily accessible as well. Enjoy golf course community living at its best and a low tax rate. Call your realtor today!
- Type:
- Single Family
- Sq.Ft.:
- 2,951
- Status:
- NEW LISTING
- Beds:
- 4
- Lot size:
- 0.18 Acres
- Year built:
- 2012
- Baths:
- 3.10
- MLS#:
- 78275260
- Subdivision:
- Eagle Springs
ADDITIONAL INFORMATION
This immaculate home is ideally located in the Barton Ridge section of the amenity-rich master planned community of Eagle Springs and is zoned to fantastic schools! Home has great curb appeal, tile flooring throughout main areas of the home, formal dining, living room with gas fireplace, island kitchen with granite counters and stainless steel appliances including a gas cooktop, double oven, and the refrigerator is included! The primary retreat has an en suite bath with separate shower, soaking tub, dual vanity, and walk in closet! There are two additional secondary bedrooms and another full bathroom on the first floor! Upstairs, there is an expansive game room, and an additional bedroom and full bathroom! You can enjoy the backyard from the large covered patio! Fresh paint & carpet 9/24! Zoned to Atascocita Springs Elem, West Lake Middle, and AHS! Neighborhood amenities include sports fields, tennis/pickleball courts, fitness center, pools, parks, splash pad, and a number of events!
- Type:
- Single Family
- Sq.Ft.:
- 3,601
- Status:
- NEW LISTING
- Beds:
- 4
- Lot size:
- 0.25 Acres
- Year built:
- 2019
- Baths:
- 3.10
- MLS#:
- 53512616
- Subdivision:
- The Groves
ADDITIONAL INFORMATION
This house has been very well maintained. New AC 2023 with a new compressor. House has surround sound in game room, living room and the patio. The equipment has to stay because it want work without it. Kitchen features double ovens, in wall vacuum cleaner, pull out trash can, quartz countertop, tile from the front door and throughout the house. Carpet is only in bedrooms been extended out to the end of house. Gas outlet for future out door kitchen. Nice size yard with room for a pool. Upgrade tiles in bathroom. Mirrors are frame. Vacuum cleaner stays because it goes into wall to clean all areas. Ceiling fans on patio.
$339,900
8702 Sailing Drive Humble, TX 77346
- Type:
- Single Family
- Sq.Ft.:
- 2,577
- Status:
- NEW LISTING
- Beds:
- 4
- Lot size:
- 0.26 Acres
- Year built:
- 2004
- Baths:
- 2.10
- MLS#:
- 3906837
- Subdivision:
- Walden On Lake Houston Ph 05
ADDITIONAL INFORMATION
Welcome home to this beautiful home in the highly desirable Walden Golf Course community, minutes away from Lake Houston. This beautiful home located on a cul de sac with security camera and ring doorbell. Welcome into this home, F. dining with crown molding, and recently installed wood title floors, wood on stairs and stair railings. Recently installed AC as well as water heater (2023) Wood title throughout the downstairs. Stainless black appliances in the kitchen with granite countertops. Laundry room off kitchen with also a breakfast in kitchen. High ceilings with gas fireplace. With a large mst. bedroom downstairs w/ carpet. In the mst. bathroom double sinks separate shower and bath jacuzzi. Once we reach upstairs you find the gameroom with carpet. Beautiful outdoor covered patio with 2 ceiling fans with TV. Outdoor house lighting and epoxy floors in garage with openers.
- Type:
- Single Family
- Sq.Ft.:
- 1,830
- Status:
- NEW LISTING
- Beds:
- 3
- Lot size:
- 0.11 Acres
- Year built:
- 2008
- Baths:
- 2.10
- MLS#:
- 64133785
- Subdivision:
- Sunset Rdg West Sec 03
ADDITIONAL INFORMATION
THIS HOME HAS IT ALL! This gorgeous 2-story, 3 bedroom home boasts beautiful tile flooring upon entry and throughout the first level. A spacious living room that flow into the large kitchen/dining combo. MASSIVE primary bedroom suite located downstairs with a large primary bathroom and closet. Upstairs carpet has been recently professionally cleaned! Last but definitely not least, the backyard has a GORGEOUS covered patio, perfect for hosting family gatherings! Hurry! This one won't last!
- Type:
- Single Family
- Sq.Ft.:
- 3,235
- Status:
- NEW LISTING
- Beds:
- 4
- Lot size:
- 0.24 Acres
- Year built:
- 2004
- Baths:
- 2.10
- MLS#:
- 45787580
- Subdivision:
- Eagle Spgs Sec 06
ADDITIONAL INFORMATION
This Plantation Builder home boasts a flexible floorplan that suits various needs. Upon entering, you'll immediately notice the meticulous care and maintenance from the original owner. The home features four bedrooms, with a spacious game room upstairs and a versatile flex room on the main floor. This room can serve as a study, nursery, or additional bedroomâideal for guests who prefer not to use stairs. Updates include a new roof, New AC/Heater Exchange units, and the addition of a state-of-the-art home gym. A unique custom space under the stairs is perfect for your furry friends and can double as a playful nook for kids. The backyard offers a blank canvas for your dream pool, though it currently features a playset for immediate enjoyment. Located on a quiet cul-de-sac near walking trails and a local park, this home truly checks all the boxes. Note: One Garage Bay area has been converted to a Workout Studio/Gym addition: 10x40 plus a storage area for fridge, etc. This is a MUST see!
- Type:
- Single Family
- Sq.Ft.:
- 4,210
- Status:
- NEW LISTING
- Beds:
- 5
- Lot size:
- 0.29 Acres
- Year built:
- 2014
- Baths:
- 4.10
- MLS#:
- 80295153
- Subdivision:
- Eagle Springs
ADDITIONAL INFORMATION
This spacious 5 bedroom, 4.5 bath home is perfect for those seeking comfort and luxury! Enjoy the convenience of 2 bedrooms with ensuite bathrooms downstairs. perfect for guests,nursery or in-law suite. The kitchen features updated cabinets, granite countertops, a butler's pantry with wine fridge, & a large island with seating. The office is located at the front of the home and includes a wall of custom shelving & movable desk. The primary bedroom is a serene retreat with a seating area overlooking the backyard. The ensuite bathroom offers a separate tub, a large walk-in shower, & double sink/vanity areas. The three car garage includes storage area. The backyard is an oasis that includes a large pool, oversized spa, a firepit, oversized covered patio, & outdoor kitchen. There is plenty of room in the backyard for a basketball area, baseball cage, and/or soccer area. Eagle Springs offers a gym, 2 pools, a splash pad, tennis courts, baseball fields, soccer fields, and multiple parks.
- Type:
- Single Family
- Sq.Ft.:
- 2,000
- Status:
- NEW LISTING
- Beds:
- 3
- Lot size:
- 0.12 Acres
- Year built:
- 2004
- Baths:
- 2.10
- MLS#:
- 13140214
- Subdivision:
- Woodland Pines Sec 03
ADDITIONAL INFORMATION
JUST LISTED! Open house Sun 1-5. Recently updated and move in ready. 3 bed + 2.5 bath + game room/flex space with a generously sized backyard and no back neighbors. First floor offers great natural light, and open concept living/dining/kitchen, breakfast area. formal dining or 2nd living area, half bathroom and large laundry room. New tile flooring throughout the entire 1st floor. Kitchen offers granite countertops, tile backsplash, central island, gas cooking. The recently updated interior paint and flooring throughout (2024) give them home a fresh and welcoming feel. Upstairs you will find 3 bedrooms + game room/office area with a split floor plan! New carpet in all bedrooms (2024), tile in game room. Roof and HVAC both updated within the last 5 years. Minutes from major freeways including 59, Beltway 8, and conveniently located less than 10 minutes from IAH airport. No flooding per seller. Welcome home!
- Type:
- Single Family
- Sq.Ft.:
- 2,136
- Status:
- NEW LISTING
- Beds:
- 4
- Lot size:
- 0.15 Acres
- Year built:
- 1977
- Baths:
- 2.10
- MLS#:
- 31967368
- Subdivision:
- Atascocita Trails
ADDITIONAL INFORMATION
Welcome to your dream home! This stunning property with a vintage look has been updated with modern features, including a brand new Roof, new HVAC, Repipe with PEX, and fresh paint and the list goes on! With 4 bedrooms, 2 bathrooms, and a very spacious living space, this house also boasts a nice balcony on the second floor for outdoor activities. Located across from a community pool and tennis court, it offers the perfect blend of comfort, convenience, and recreation. Ready to move in and enjoy! Built in 1977, this Single-Family home has 2136 sq ft and sits on a 6600 sq ft lot. Schedule your showing today!
- Type:
- Single Family
- Sq.Ft.:
- 3,078
- Status:
- NEW LISTING
- Beds:
- 4
- Lot size:
- 0.2 Acres
- Year built:
- 2015
- Baths:
- 3.10
- MLS#:
- 10621630
- Subdivision:
- The Groves
ADDITIONAL INFORMATION
This one is special! Over $100,000 pool with chiller was used as the builders show model and will knock your socks off! And the house is just as gorgeous! Private study with coffered beam ceiling and French doors for privacy. Large formal dining perfect for gatherings. Soaring ceiling in den overlooking covered patio and pool. Kitchen is chefs delight with high level granite, lots of cabinets and stainless appliances including gas cooktop. Kitchen is open to den for ease in entertaining. Master retreat romantically tucked away on first floor w/ seating area overlooking pool. Master bath features dual vanities, separate shower & tub. Large walk-in closet. Upstairs has oversized gameroom with doors for those late movie nights! Plus 3 large bedrooms & 2 full baths. Youâll never want to leave this backyard with outdoor kitchen & bar plus extensive covered patio. Watch the game on the patio from your hot tub or as you sit around the gas firepit. This backyard is luxury defined!
- Type:
- Single Family
- Sq.Ft.:
- 3,495
- Status:
- NEW LISTING
- Beds:
- 4
- Lot size:
- 0.22 Acres
- Year built:
- 2005
- Baths:
- 3.10
- MLS#:
- 28754190
- Subdivision:
- Fall Creek
ADDITIONAL INFORMATION
Discover this stunning southern charmer featuring a timeless brick exterior, spectacular pool & spa and a fantastic outdoor kitchen & entertainment area. With massive curb appeal, this home offers a spacious layout, including 4 generously-sized bedrooms & 3.5 baths, plus a study, formal dining and game room. This home features a new roof, new fences, two recent HVAC systems, a custom closet, solar window screens, a driveway gate, EV charger, landscape lighting and a mosquito control system. Downstairs, the inviting kitchen has mocha-colored 42" cabinets and ample granite-topped counter space, flowing seamlessly into the family room with a cozy gas-log fireplace. The elegant dining room & primary bedroom, complete with a bay window & large spa-like bath, add to the appeal. Upstairs, you'll find 3 bedrooms & a large, flexible game room that opens to a 2nd floor balcony. Immaculately maintained & move-in ready, this home is just a short walk to Fall Creek Elementary. This is a must-see!
$297,040
12319 Sterling Oak Humble, TX 77044
- Type:
- Single Family
- Sq.Ft.:
- 1,505
- Status:
- NEW LISTING
- Beds:
- 3
- Year built:
- 2024
- Baths:
- 2.00
- MLS#:
- 37864564
- Subdivision:
- Balmoral East
ADDITIONAL INFORMATION
Ready in December in Balmoral East!!! Colina Homes believes in building your dream 1-Story w/ 3 Bedrooms + 2 Full Baths + Covered Patio at a price you CAN afford! Come see this open-concept home that lives BIG. Large, Spacious Kitchen with 42â White Cabinets + Luxury Granite + White polished Herringbone Tile Backsplash + Stainless "Farmhouse" Single-Bowl Sink + Stainless Frigidaire Dishwasher, Vented Microwave & 5-BURNER GAS RANGE! Wood-like Flooring at Entry, Kitchen, Dining, Family Rm, Hallways, Utility & ALL Baths. Extra-Large Master Suite that boasts a walk-in Closet, 36" Cabinets w/ Double Sinks, 5' Shower with Glass Enclosure with Shampoo Ledge! 4-Sides Acme Brick, 2â Faux Wood Blinds, 16 SEER Lennox Air System, In-Wall Pest Defense System & much more! This Energy Efficient home will SAVE you $$ CALL & MAKE YOUR APPOINTMENT TO VISIT TODAY! PHOTOS ARE REPRESENTATIVE!!!
- Type:
- Single Family
- Sq.Ft.:
- 1,784
- Status:
- NEW LISTING
- Beds:
- 3
- Year built:
- 2024
- Baths:
- 3.00
- MLS#:
- 37089433
- Subdivision:
- Balmoral East
ADDITIONAL INFORMATION
This beautiful one-story, 1784-square foot home offers an open concept with three bedrooms and three full baths. Each bedroom has its own full bath! The kitchen is stunning, with 42-inch upper cabinets, luxury granite countertops, and a herringbone tile backsplash. Plus, you'll love the stainless steel undermount sink and the Frigidaire appliance package, which includes a stainless dishwasher, microwave, and a five-burner gas range. You'll find beautiful wood-like flooring in the entry, kitchen, dining area, family room, hallways, utility, and all baths. The spacious master suite offers a huge walk-in closet, double sinks, and vanity space. And the separate tub and shower combination is luxurious! Let's not forget about the amazing community amenities. The crystal blue lagoon surrounded by white sand beaches, with lakes, parks, and walking trails, you'll have plenty of opportunities to explore and enjoy nature. This home will be completed and ready for a December 2024 move in!
- Type:
- Single Family
- Sq.Ft.:
- 1,221
- Status:
- NEW LISTING
- Beds:
- 3
- Lot size:
- 0.15 Acres
- Year built:
- 1983
- Baths:
- 2.00
- MLS#:
- 42715993
- Subdivision:
- Kenswick Sec 05
ADDITIONAL INFORMATION
Lovely one story 3 bed, 2 bath home located in Kenswick, property has been recently painted, with nice sized back yard. The home has tile in living and dining room that is open great for entertaining. Huge fenced in backyard.
- Type:
- Single Family
- Sq.Ft.:
- 1,702
- Status:
- NEW LISTING
- Beds:
- 3
- Baths:
- 2.00
- MLS#:
- 53518440
- Subdivision:
- Balmoral
ADDITIONAL INFORMATION
February 2025 Completion. Experience the New Home Co. difference. Rafe plan. One-story home offering 3 bedrooms, 2 baths, 2-car garage & covered patio. The island kitchen is complete w/stainless steel appliances, 42-inch cabinets & granite countertops. Entertain in the family room which opens to the kitchen. Primary bedroom offers a luxurious bathroom with garden tub & walk-in shower. Front & backyard sod included! Energy Star Qualified Home. Welcome home to Balmoral, a Land Tejas master-planned community situated with easy access to many major Houston employers. Youâll fall in love with the many amenities offered such as the legendary Crystal Clear Lagoon, Amenity Village and the Victory and Fitness Hub Parks. Schedule your appointment today to learn more about Balmoral!
- Type:
- Single Family
- Sq.Ft.:
- 1,348
- Status:
- NEW LISTING
- Beds:
- 3
- Lot size:
- 0.15 Acres
- Year built:
- 1982
- Baths:
- 2.00
- MLS#:
- 36271386
- Subdivision:
- Kenswick Sec 02
ADDITIONAL INFORMATION
A beautiful single family home in the well established subdivision of Kenswick. The home is move in ready and featuring three spacious bedrooms with two full bathrooms. The property also features a gourmet kitchen with appliances, refrigerator included!! Don't miss a great opportunity to view this warm home up close and personal before it'stoo late! Check it out today!
- Type:
- Single Family
- Sq.Ft.:
- 1,980
- Status:
- NEW LISTING
- Beds:
- 4
- Lot size:
- 0.11 Acres
- Year built:
- 2004
- Baths:
- 2.10
- MLS#:
- 38864327
- Subdivision:
- Foxwood Sec 07
ADDITIONAL INFORMATION
Lovely 2-story home boasting a brand new dual zoned HVAC system, all new carpet, and fresh paint! The 1st floor living space features a fireplace living room, tiled dining room, half bath, and open kitchen with utility room access, a breakfast bar, and upgraded stainless steel appliances! Upstairs holds the bedrooms including the master suite with a nice sitting area and walk-in closet while the spacious backyard offers a patio. Located with easy access to Bush Airport, Deerbrook Mall, I-69, and Hardy Toll Rd.
- Type:
- Single Family
- Sq.Ft.:
- 2,280
- Status:
- NEW LISTING
- Beds:
- 3
- Lot size:
- 0.2 Acres
- Year built:
- 2003
- Baths:
- 2.00
- MLS#:
- 40422339
- Subdivision:
- Atasca Woods Sec 02
ADDITIONAL INFORMATION
Lovely Perry 1-Story, 2280 SqFt 4-side brick home in Atasca Woods. Open foyer, high ceilings throughout. 3 bedrooms, 2 bathrooms, large formal dining room, private study/office. Large family room w/ corner fireplace & high ceilings with built-in surround sound speakers. Home is wired for sound through the main areas. Kitchen is open to family room, breakfast bar, breakfast area, stainless steel appliances, extra storage available in large, custom pantry. Nice sized utility room w/ window & pocket door. Private owners retreat features ensuite bathroom with barn door & dual vanities, separate shower & large soaking tub. The 12'6"x10'4" closet is huge & offers a ton of space & storage options. There are two other bedrooms along with a large guest bathroom. FRESH, NEW INTERIOR PAINT THROUGHOUT. Large, extended back patio leads out to nice, fenced backyard. Detached Garage, sprinkler system, refinished front door, new back door & blinds, new fence, ENERGY-SAVING SOLAR PANELS & much more!
- Type:
- Single Family
- Sq.Ft.:
- 2,400
- Status:
- NEW LISTING
- Beds:
- 3
- Lot size:
- 0.19 Acres
- Year built:
- 2022
- Baths:
- 2.00
- MLS#:
- 5414025
- Subdivision:
- Villages/Tour 18 Sec 3
ADDITIONAL INFORMATION
Step into luxury and comfort with this beautiful home in the exclusive Estates of Tour 18 Golf Community. Featuring brand-new carpet and fresh interior paint, this home is move-in ready and waiting for you to enjoy upscale living at its finest. With a beautiful brick exterior and spacious interiors, this home is ideal for gatherings and relaxation. Enjoy the well-appointed kitchen with Silestone countertops and stainless steel appliances. Retreat to the luxurious primary suite with dual vanities. Conveniently located near major highways, dining, and shopping options, and zoned to the esteemed Humble ISD.
- Type:
- Single Family
- Sq.Ft.:
- 2,319
- Status:
- NEW LISTING
- Beds:
- 4
- Lot size:
- 0.14 Acres
- Year built:
- 2011
- Baths:
- 2.00
- MLS#:
- 62085103
- Subdivision:
- Atascocita Forest Sec 23
ADDITIONAL INFORMATION
Super Cute spacious 4 bedroom 2 bath home! Conveniently located in Humble ISD and minutes from the airport. This home comes with everything your looking for and more. Great open floor plan, like-new carpet throughout home. Nice backyard for family gatherings. This home truly is a gem. Let's schedule your private tour today!
| Copyright © 2024, Houston Realtors Information Service, Inc. All information provided is deemed reliable but is not guaranteed and should be independently verified. IDX information is provided exclusively for consumers' personal, non-commercial use, that it may not be used for any purpose other than to identify prospective properties consumers may be interested in purchasing. |
Humble Real Estate
The median home value in Humble, TX is $167,800. This is lower than the county median home value of $190,000. The national median home value is $219,700. The average price of homes sold in Humble, TX is $167,800. Approximately 40.33% of Humble homes are owned, compared to 52.59% rented, while 7.09% are vacant. Humble real estate listings include condos, townhomes, and single family homes for sale. Commercial properties are also available. If you see a property you’re interested in, contact a Humble real estate agent to arrange a tour today!
Humble, Texas has a population of 15,736. Humble is less family-centric than the surrounding county with 30.56% of the households containing married families with children. The county average for households married with children is 35.57%.
The median household income in Humble, Texas is $38,961. The median household income for the surrounding county is $57,791 compared to the national median of $57,652. The median age of people living in Humble is 33.1 years.
Humble Weather
The average high temperature in July is 93.7 degrees, with an average low temperature in January of 43.2 degrees. The average rainfall is approximately 53.1 inches per year, with 0.1 inches of snow per year.
