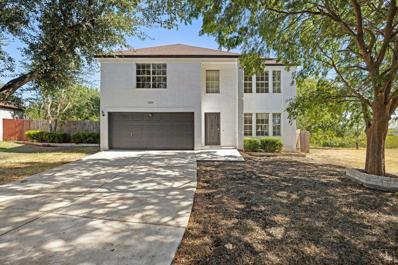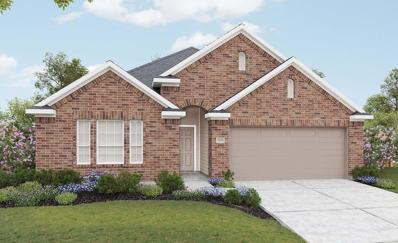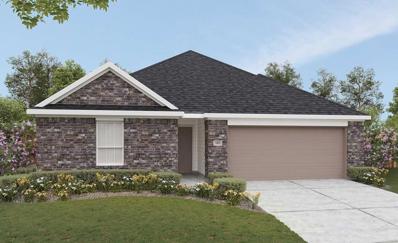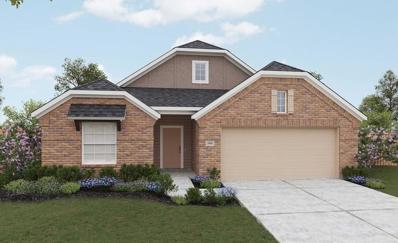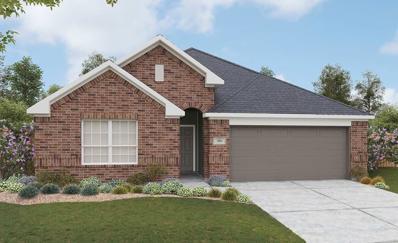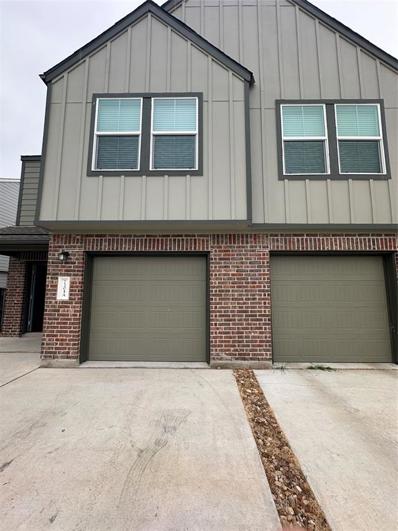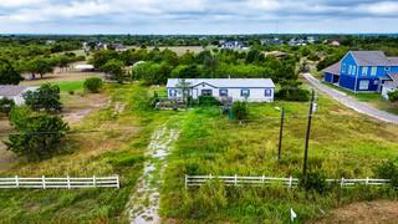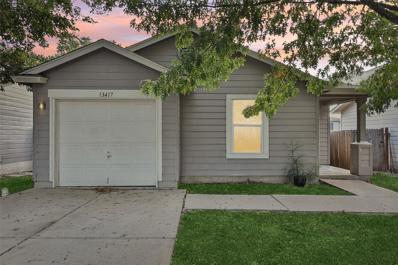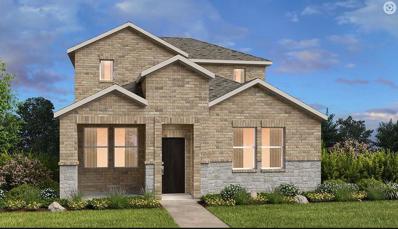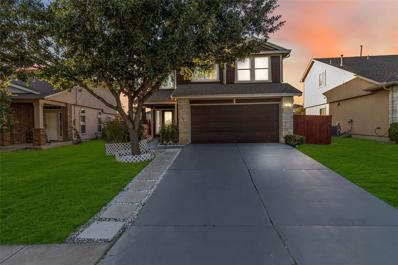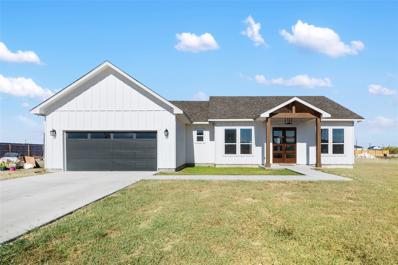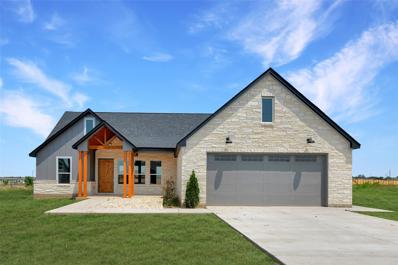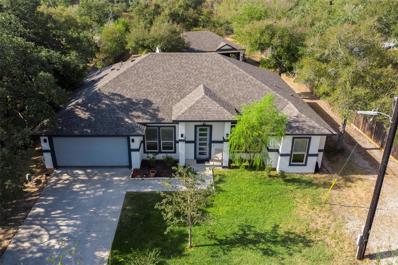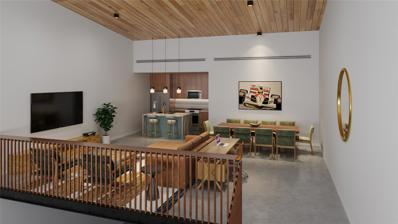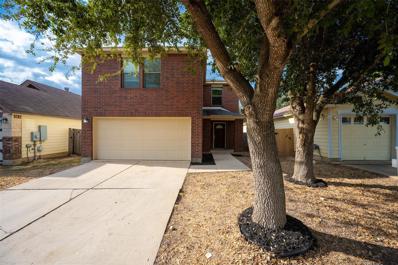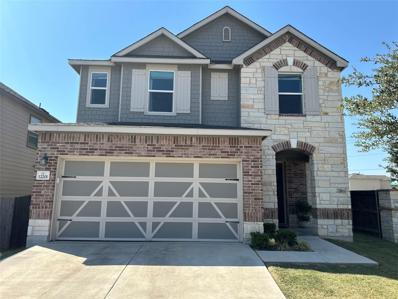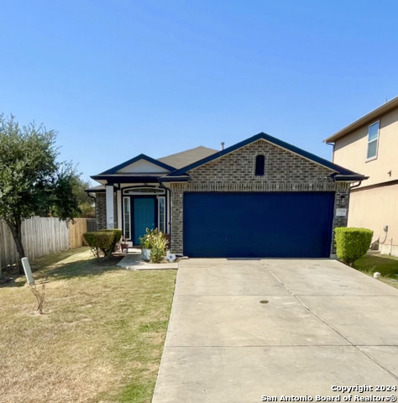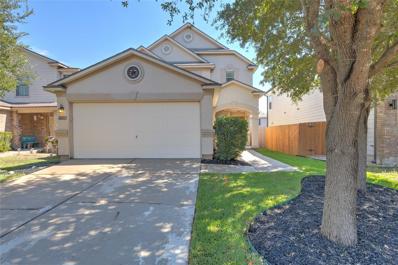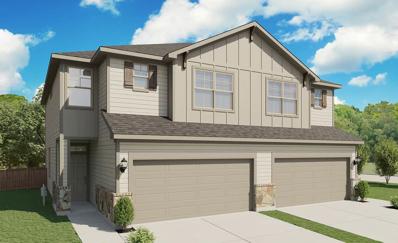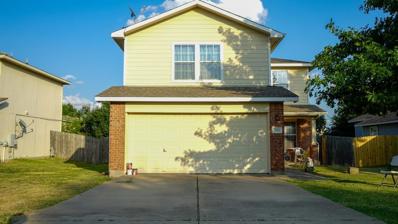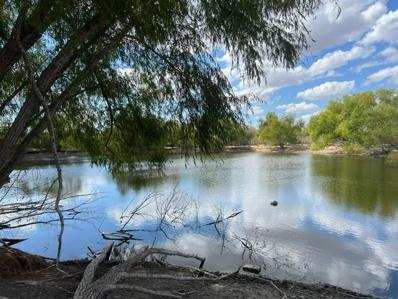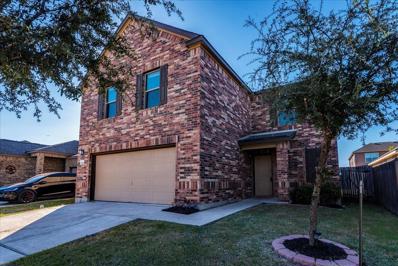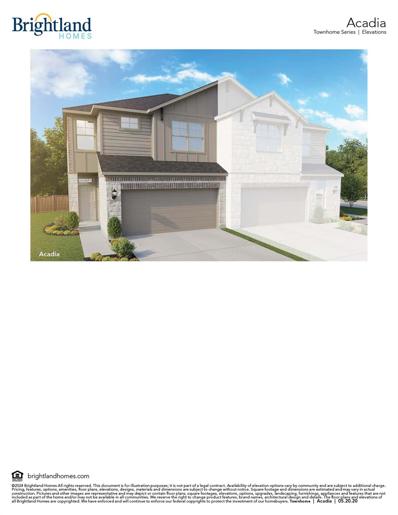Del Valle TX Homes for Sale
$475,000
7259 Wardman Dr Del Valle, TX 78617
- Type:
- Single Family
- Sq.Ft.:
- 2,882
- Status:
- NEW LISTING
- Beds:
- 4
- Lot size:
- 0.31 Acres
- Year built:
- 1999
- Baths:
- 3.00
- MLS#:
- 4331657
- Subdivision:
- Stoney Ridge Ph A Sec 03a
ADDITIONAL INFORMATION
Welcome to 7259 Wardman, a spacious, clean, and move-in-ready home nestled in the heart of Del Valle! This home offers an unbeatable location, ideal for anyone needing quick access to Austin-Bergstrom Airport (6.6 miles), Tesla’s gigafactory (6.3 miles), Circuit of the Americas (3.5 miles) and the vibrant pulse of downtown Austin (16.7 miles)—all just minutes away. Ease of access to 130 and 71 is so close and convenient. Recent upgrades include: solar panels ($36,000), roof is approximately 6 years old, interior and exterior paint and sections of the driveway redone. Inside, you’ll find plenty of room to spread out and make it your own. Multiple living spaces make this home perfect for endless opportunities. Whether your setting up a family room, dedicated play space, home office, entertainment or gym, there’s room to make each area your own. The oversized 5th space upstairs could serve as a bedroom if needed. Not a carpet lover? This home is for you - tile and laminate wood floors throughout. Solar panels keep energy costs low and eco-friendly, and the expansive backyard is a standout feature. You will love all the windows and the natural lighting that spills into all the rooms. With ample space for outdoor activities, the backyard also includes a storage shed for all your gear, tools, and more. This home is situated privately in a cul-de-sac and backs to Old Moore’s Crossing Neighborhood Park. Head on over to Southeast Metropolitan Park where you’ll find trails for hiking, grills, picnic tables, sports courts, playgrounds and more! This home is a fantastic blend of convenience and practicality—perfect for anyone looking to settle into a roomy space close to Austin's top spots without the fuss. Come see it today!
- Type:
- Single Family
- Sq.Ft.:
- 1,610
- Status:
- NEW LISTING
- Beds:
- 3
- Lot size:
- 0.13 Acres
- Year built:
- 2024
- Baths:
- 2.00
- MLS#:
- 9521942
- Subdivision:
- Sun Chase
ADDITIONAL INFORMATION
Single Story Blanton Floor Plan Featuring 3 Bedrooms & 2 Full Baths. Stainless Steel Appliances, Revwood Flooring, 2 Sinks in Owner's Bath, Extended 15' x 10 Patio, Pre-Plumb for Water Softener Loop. Details on Finish Out. Available November.
- Type:
- Single Family
- Sq.Ft.:
- 1,800
- Status:
- NEW LISTING
- Beds:
- 3
- Lot size:
- 0.13 Acres
- Year built:
- 2024
- Baths:
- 2.00
- MLS#:
- 2534997
- Subdivision:
- Sun Chase
ADDITIONAL INFORMATION
Single Story Driskill Floor Plan Featuring 3 Bedrooms & 2 Full Baths, Stainless Steel Appliances, Revwood Floors, Extended Patio, Study, Enlarged Kitchen Pantry, Pre-Plumbed for Water Softener Loop, 2 Sinks in Primary Bathroom, Full Gutters, and Full Sod and Sprinkler System. Available November.
- Type:
- Single Family
- Sq.Ft.:
- 2,086
- Status:
- NEW LISTING
- Beds:
- 4
- Lot size:
- 0.13 Acres
- Year built:
- 2024
- Baths:
- 2.00
- MLS#:
- 9127690
- Subdivision:
- Sun Chase
ADDITIONAL INFORMATION
Single Story Paramount Floor Plan Featuring 4 Bedrooms & 2 Full Baths, Large Game Room, Wide Foyer, Stainless Steel Appliances and Full Sod and Sprinkler System. Available November.
- Type:
- Single Family
- Sq.Ft.:
- 1,800
- Status:
- NEW LISTING
- Beds:
- 3
- Lot size:
- 0.17 Acres
- Year built:
- 2024
- Baths:
- 2.00
- MLS#:
- 2888964
- Subdivision:
- Sun Chase
ADDITIONAL INFORMATION
Single Story Driskill Floor Plan Featuring 3 Bedrooms & 2 Full Baths, Stainless Steel Appliances, Extended Patio, Study and Full Sod and Sprinkler System. Available November.
- Type:
- Condo
- Sq.Ft.:
- 1,567
- Status:
- NEW LISTING
- Beds:
- 3
- Year built:
- 2022
- Baths:
- 2.10
- MLS#:
- 33677950
- Subdivision:
- Sun Chase
ADDITIONAL INFORMATION
BARELY LIVED IN.....MUCH CHEAPER THAN BRAND NEW!!!!! RECENTLY BUILT CONDO IN THE HEART OF SUN CHASE SUBDIVISION. COMMUNITY POOL AND PLAYGROUND. SPACIOUS 3 BEDROOM 2.5 BATH WITH FOURTH ROOM CAN EASLIY BE CONVERTED INTO BEDROOM. 2 CAR GARAGE AND LOTS OF STORAGE, MAKE YOUR APPOINTMENT TODAY!!
$270,000
521 Mesa Dr Del Valle, TX 78617
- Type:
- Manufactured Home
- Sq.Ft.:
- 2,016
- Status:
- Active
- Beds:
- 4
- Lot size:
- 2 Acres
- Year built:
- 2003
- Baths:
- 3.00
- MLS#:
- 1196080
- Subdivision:
- Mesa View Estates
ADDITIONAL INFORMATION
Welcome to this spacious four-bedroom, two-bath manufactured home, nestled on a generous two-acre lot. This home offers a welcoming open floor plan that connects the kitchen, dining area, and living room, creating a perfect space for gatherings and relaxation. The kitchen features a central island, providing extra prep space and seating, while the living room boasts a cozy fireplace, ideal for those chilly nights. Each of the four bedrooms offers ample space and storage, making it an excellent choice for a growing family or anyone who loves having extra room. Outside, the expansive two-acre lot offers plenty of room to enjoy outdoor activities, garden, or simply relax in a peaceful, private setting.
- Type:
- Single Family
- Sq.Ft.:
- 1,343
- Status:
- Active
- Beds:
- 3
- Lot size:
- 0.1 Acres
- Year built:
- 2004
- Baths:
- 2.00
- MLS#:
- 1027416
- Subdivision:
- Berdoll Farms Ph 02 Sec 01
ADDITIONAL INFORMATION
Welcome to this charming one-story home in Del Valle, thoughtfully designed for comfortable living. Step into a freshly updated kitchen featuring quartz countertops and a stylish backsplash, perfectly complementing the freshly repainted interior. The primary bedroom offers newly installed carpet, adding an extra layer of warmth and coziness. This 3-bedroom, 2-bath residence features an open kitchen that seamlessly flows into the living room, creating an inviting space for easy daily living. A spacious walk-in pantry provides plenty of storage, while the private backyard, framed by mature trees, offers a peaceful retreat. With a practical one-car garage, this delightful home is move-in ready, waiting for you to make it your own! Seller offering closing cost to buyer.
- Type:
- Single Family
- Sq.Ft.:
- 1,692
- Status:
- Active
- Beds:
- 3
- Lot size:
- 0.11 Acres
- Baths:
- 3.00
- MLS#:
- 1654682
- Subdivision:
- Longview
ADDITIONAL INFORMATION
REPRESENTATIVE PHOTOS ADDED. Built by Taylor Morrison, April Completion. The Tartini floor plan at Longview Alley offers a light-filled, rustic haven designed for both beauty and functionality. With its rear-facing 2-car garage, the front exterior of your home takes center stage, maximizing curb appeal. Step inside from the inviting front porch, and you'll be welcomed by a spacious great room bathed in natural light, with the primary suite, bathroom, and a generous walk-in closet conveniently positioned to one side. Continue to the gourmet kitchen that seamlessly connects to the dining area—ideal for entertaining and staying connected with friends and family.
- Type:
- Single Family
- Sq.Ft.:
- 1,610
- Status:
- Active
- Beds:
- 4
- Lot size:
- 0.14 Acres
- Year built:
- 2013
- Baths:
- 3.00
- MLS#:
- 9868220
- Subdivision:
- B
ADDITIONAL INFORMATION
This stunning 4-bedroom, 2-bath home offers the perfect blend of modern style, comfort, and convenience. Located just 10 minutes from Austin-Bergstrom International Airport and 15 minutes from Tesla, this home is ideally situated near major shopping centers and entertainment options. Enjoy minimal restrictions, allowing you the freedom to truly make this home your own. Key features include a spacious open floor plan with high ceilings and ample natural light. Gorgeous kitchen with stainless steel appliances, including the refrigerator. Primary suite with a luxurious soaking tub, walk-in shower, and generous closet space. All appliances included – Refrigerator, washer, and dryer. Private backyard for relaxing or entertaining. This home’s location and layout make it perfect for families, professionals, or anyone looking for easy access to Austin's best. Don’t miss out on this beautiful home in a prime location!
$459,900
112 Bianca Cir Del Valle, TX 78617
- Type:
- Single Family
- Sq.Ft.:
- 1,600
- Status:
- Active
- Beds:
- 3
- Lot size:
- 0.8 Acres
- Year built:
- 2022
- Baths:
- 3.00
- MLS#:
- 2077914
- Subdivision:
- Twin Creeks Sub
ADDITIONAL INFORMATION
LOCATION! LOCATION! Stunning Custom Home located in the growing city of Del Valle minutes from the Circuit of The Americas, Austin-Bergstrom International Airport and Tesla. Few restrictions & no HOA! This modern home is crafted with high-end features, expanded driveway and a bright open floor plan. A modern kitchen with stylish quartz countertops, built in stainless appliances and custom cabinets is a chefs' dream. High ceilings, and plenty of natural light contribute to this home's charm. The primary bedroom flows through into the spectacular spa-like master bath with a beautiful freestanding tub, shower & closet. This large level lot has a backyard covered patio perfect for relaxing and for family gatherings!
- Type:
- Single Family
- Sq.Ft.:
- 1,814
- Status:
- Active
- Beds:
- 3
- Lot size:
- 0.65 Acres
- Year built:
- 2024
- Baths:
- 3.00
- MLS#:
- 4592429
- Subdivision:
- Twin Creeks Sub
ADDITIONAL INFORMATION
***5K IN BUILDER INCENTIVE WITH ACCEPTED OFFER***ONE OF A KIND Be the first to live in this Gorgeous Custom Home located in the growing city of Del Valle minutes from the Circuit of The Americas, Austin-Bergstrom International Airport and Tesla. Few restrictions & no HOA! This modern new home is crafted with high-end features and a bright open floor plan. Large custom garage door, foam insulation, modern kitchen with stylish quartz countertops, built in stainless appliances and custom cabinets is truly a chefs' dream. Beam ceiling and plenty of natural light contribute to this home's charm. The primary bedroom flows through into the spectacular spa-like master bath with a beautiful unique walk-in shower & closet. This large level lot has a backyard covered patio perfect for relaxing and for family gatherings!
- Type:
- Other
- Sq.Ft.:
- 2,600
- Status:
- Active
- Beds:
- 5
- Lot size:
- 0.92 Acres
- Year built:
- 2020
- Baths:
- 4.00
- MLS#:
- 9658955
- Subdivision:
- Forest Lakes
ADDITIONAL INFORMATION
This property was thoughtfully designed for multi family living, constructed in 2020, with a main house at 2600 square feet and a detached guest house at 700 square feet. Both houses have garages . The single story main house has 4 bedrooms and 3 baths, the guest house is 1 bedroom , 1 bath. Upgrades include stainless steel appliances in the kitchen, all tile bathrooms, porcelain tubs, ceiling fans in living areas and bedrooms and an electric fireplace. Carpet is placed in the bedrooms, stone and wood flooring in all other areas. There is a designated space for an home office. The property is completely fenced, the back yard with wood privacy fencing, and the front with iron, plus a front gate at the entrance. Please note the back fence is placed 20 feet from the back property line. There is a wet weather pond in the back of the property. Plus a covered patio area out back ! Forest Lake HOA. Come to view this home if you think it might be for you.
- Type:
- Condo
- Sq.Ft.:
- 1,500
- Status:
- Active
- Beds:
- n/a
- Year built:
- 2024
- Baths:
- 1.00
- MLS#:
- 9871207
- Subdivision:
- Circuit Of The Americas
ADDITIONAL INFORMATION
Discover the epitome of luxury and convenience at Circuit of the Americas (COTA), renowned worldwide as America’s foremost racing and entertainment venue. Introducing a groundbreaking new community for car enthusiasts at T11,situated at Turn 11 of the prestigious COTA racetrack. Spanning +/- 1,500 square feet, Car Condo #100 offers the medium floorplan, meticulously crafted to showcase your prized car collection. The lower-level garage effortlessly accommodates 4-6 vehicles on the main level and an upper mezzanine that is designed for both entertainment and living, featuring a full kitchen and living area. Owners have the option of upgrading to a selection of T11’s curated finishes including ATX Contemporary, Texas Modern, Refined Industrial, or Classic Americana. Alternatively, create a bespoke design tailored to your personal taste by finishing the residence out yourself. List price includes a shell finish, offering a blank canvas for customization. Phase 1 is nearly complete with the first units expected to be delivered before the end of 2024. Embrace the ultimate in automotive luxury at COTA today. For more details, contact our sales team at [email protected]. Tax and assessed values are estimates for illustration purposes only. All figures should be independently verified. T-11 Car Condominiums Association formation is in process. Amount of monthly dues to be determined.
- Type:
- Single Family
- Sq.Ft.:
- 2,068
- Status:
- Active
- Beds:
- 3
- Lot size:
- 0.1 Acres
- Year built:
- 2006
- Baths:
- 3.00
- MLS#:
- 2253102
- Subdivision:
- Berdoll Farms Ph 02 Sec 02
ADDITIONAL INFORMATION
****Seller to contribute up to 3% in closing costs as allowable, if closing occurs by December 31, 2024**** Welcome to this charming two-story home featuring three spacious bedrooms and two and a half bathrooms. The inviting living room seamlessly flows into the dining room, creating an ideal space for entertaining. The well-appointed kitchen boasts a breakfast bar, perfect for casual dining. Conveniently located on the main level, the laundry room adds to the home's practicality. Upstairs, you'll find a versatile loft area that can serve as an office or additional living space. Step outside to enjoy the fully fenced backyard, providing a private oasis for relaxation and outdoor activities. This home perfectly blends comfort and functionality! Schedule a showing today.
- Type:
- Single Family
- Sq.Ft.:
- 2,038
- Status:
- Active
- Beds:
- 3
- Lot size:
- 0.12 Acres
- Year built:
- 2021
- Baths:
- 3.00
- MLS#:
- 4264537
- Subdivision:
- Sundance Crossing
ADDITIONAL INFORMATION
This lovely two-story build sits on a premium corner lot in Southeast Austin’s Sundance Crossing Community. Built in 2021 and was meticulously maintained in the interior and exterior of the structure. It boasts excellent curb appeal with sharp-looking landscaping, two young shade trees, brick and stone masonry with wood-siding located on neighboring-side of the house, an arched entry point, and two-car garage. The interior of the house has a spacious open floor plan, a contemporary kitchen with a large breakfast bar, and dining area. Next to the kitchen is the half-bathroom, laundry room, and access to and from the garage. The second floor has carpet flooring and is where all three of the bedrooms are located. The loft area between the primary bedroom and the two bedrooms is spacious and could also be a secondary entertainment room. Upgraded French doors and electronic blinds for the primary bedroom. The primary bathroom has dual vanity sinks, walk-in shower, and walk-in closet. The house is pre-wired for a security system. This beautiful lot sits on the corner of one of the access points to the community. Sundance Crossing is a recent development in Del Valle with sidewalks, walking trails, and a community park with a playground and picnic area. Popham Elementary, Del Valle Middle School, and Del Valle ISD are within a one-mile radius. Close proximity for access to FM-973, HWY-71, HWY-183, and Toll-130 for commute conveniency. Austin-Bergstrom International Airport, The Circuit of the Americas, and Tesla Gigafactory are within a 6-miles radius from the community. Also note that The perimeter of the roof has Trimlight Edge lights installed which is a lighting source for decor and aura via mobile app. This along with the LG refrigerator, digital fireplace, and dining table and chairs set will convey with the sale of the property. Please schedule an appointment to tour this wonderful property located in a rapidly developing area of Austin.
- Type:
- Single Family
- Sq.Ft.:
- 1,346
- Status:
- Active
- Beds:
- 3
- Lot size:
- 0.16 Acres
- Year built:
- 2014
- Baths:
- 2.00
- MLS#:
- 1816475
- Subdivision:
- STONEY RIDGE
ADDITIONAL INFORMATION
This beautifully maintained 3-bed, 2-bath home is ideally located just minutes from the new Tesla Gigafactory, making it perfect for commuting professionals and families alike. Enjoy the spacious living in an open floor plan that seamlessly connects the living, dining, and kitchen areas. With a modern kitchen equipped with stainless steel appliances, granite countertops, and ample storage space. All appliances, including a washer and dryer, are included, making moving in a breeze! Step outside to a huge backyard, perfect for entertaining, gardening, or simply enjoying the Texas sunshine. Easy access to major highways ideal for a quick commute to downtown Austin and surrounding areas. Schedule your showing today and experience all this home has to offer!
$164,800
12005 Dain Path Del Valle, TX 78617
- Type:
- Single Family
- Sq.Ft.:
- 1,620
- Status:
- Active
- Beds:
- 4
- Lot size:
- 0.11 Acres
- Year built:
- 2022
- Baths:
- 2.00
- MLS#:
- 20753090
- Subdivision:
- Oak Ranch
ADDITIONAL INFORMATION
Stunning Home for Sale in Del Valle, TX Discover your dream home at 12005 Dain Path, Del Valle, TX 78617. This exquisite property offers the perfect blend of modern luxury and serene living. Located in a peaceful neighborhood, this home boasts: Spacious Interior: 4 bedrooms, 2 bathrooms, and an open-concept living area that's perfect for entertaining. Modern Amenities: A gourmet kitchen with stainless steel appliances, granite countertops, and a large island. Beautiful Outdoors: A lush backyard with a patio, ideal for summer BBQs and relaxation. Prime Location: Close to excellent schools, parks, shopping, and dining options. Don't miss the opportunity to make this stunning house your new home. Contact us today to schedule a viewing and experience the charm of Del Valle living for yourself!
- Type:
- Single Family
- Sq.Ft.:
- 1,622
- Status:
- Active
- Beds:
- 3
- Lot size:
- 0.1 Acres
- Year built:
- 2009
- Baths:
- 3.00
- MLS#:
- 7543983
- Subdivision:
- Berdoll Farms Ph 02 Sec 03
ADDITIONAL INFORMATION
Welcome to 5601 Sunday Silence Drive, where modern living meets comfort in Del Valle, TX! This charming 3-bedroom, 2.5-bathroom home is a delightful blend of style and practicality, offering 1,622 square feet of newly painted and freshly floored living space. Your future sanctuary awaits! Step inside to find a spacious living area, perfect for hosting your next Netflix binge or TikTok dance marathon. The updated flooring adds a sleek touch, making it a breeze to clean up after any spontaneous dance moves. The kitchen is a culinary dream, ready to inspire your inner chef with ample counter space for all those kitchen gadgets you keep buying. The primary suite is your personal retreat, complete with a walk-in closet that can accommodate even the most extensive sneaker collection. Unwind in the soaking tub after a long day or enjoy the convenience of having a washer and dryer in-unit—because who wants to lug laundry around? Ceiling fans and air conditioning ensure you stay cool during those Texas summers, and the attached garage means no more battling the elements during the rainy season. The property's private outdoor space and community pool offer endless opportunities for leisure and relaxation. Pet lovers rejoice! This home is pet-friendly with conditions, because every superstar needs their four-legged sidekick. Ready to make this your new haven? Schedule a tour today!
- Type:
- Townhouse
- Sq.Ft.:
- 1,690
- Status:
- Active
- Beds:
- 3
- Lot size:
- 0.1 Acres
- Year built:
- 2024
- Baths:
- 3.00
- MLS#:
- 6070853
- Subdivision:
- Sun Chase
ADDITIONAL INFORMATION
Two-Story Townhome - Acadia Floor Plan Featuring 3 Bedrooms & 2.5 Bathrooms + Loft Area. Extended Covered Patio. See Agent for Details on Finish Out. Available Now.
- Type:
- Single Family
- Sq.Ft.:
- 2,322
- Status:
- Active
- Beds:
- 5
- Lot size:
- 0.14 Acres
- Year built:
- 2006
- Baths:
- 3.00
- MLS#:
- 7073075
- Subdivision:
- Stoney Ridge Ph B Sec 01
ADDITIONAL INFORMATION
This charming home is located in Del Valley and nested in a friendly neighborhood. It is 4 bedrooms and 3 full baths, perfect for a growing family. The home offers one bedroom and a full bath on the primary level and the additional 3 upstairs. There are 2 spacious living areas and a full dinning room which are great for entertaining. Step outside into a beautiful backyard with a privacy fence, ideal for outdoor gatherings. Come take a tour today!!
$689,000
606 Mesa Dr Del Valle, TX 78617
- Type:
- Single Family
- Sq.Ft.:
- 576
- Status:
- Active
- Beds:
- 3
- Lot size:
- 15.9 Acres
- Year built:
- 2020
- Baths:
- 2.00
- MLS#:
- 6370395
- Subdivision:
- Charro Estates
ADDITIONAL INFORMATION
PROPERTY IS AS IS. SELLER DOES NOT KNOW ANYTHING ABOUT THE PROPERTY. BUYERS & BUYER'S AGENTS TO VERIFY ALL LISTING INFORMATION. Great Opportunity.... SUPER CLOSE TO TESLA! SUPER CLOSE TO COTA! GREAT POTENTIAL TO TURN THIS INTO A WORKING FARM! FENCED, SOME CROSS FENCING, STRUCTURE/UNIT/BARN TO HOUSE SHEEP. AG EXEMPT! THE SKY IS THE LIMIT WITH THIS PROPERTY! The home up front is not completed. Super cute pond and lots of great land. Lush green acreage! Plant & grow your garden. Turn this into an amazing Homestead! There is currently 1 mobile homes on the back of the property salvaged.
- Type:
- Single Family
- Sq.Ft.:
- 1,884
- Status:
- Active
- Beds:
- 4
- Lot size:
- 0.11 Acres
- Year built:
- 2016
- Baths:
- 3.00
- MLS#:
- 8201975
- Subdivision:
- Stoney Ridge Ph C Sec 2a
ADDITIONAL INFORMATION
Welcome to this fresh and clean turn-key 4-bedroom/3-bathroom home with a game room on a quiet street in the Stoney Ridge Subdivision. Take advantage of this home's close proximity to Austin for the low $300s! Enter through a covered front porch into a light and bright open-concept floor plan. A foyer leads to the living, dining, kitchen, laundry room, and bathroom with bright natural lighting that pours in through the many windows. The kitchen boasts an extra long granite island with enough room for 4-5 barstools and plenty of cabinetry, plus a walk-in pantry for all your storage needs. The dining area has a chandelier that hangs over the table and is open to the spacious living room. Enjoy tile floors throughout the main level. Upstairs, you'll discover a large flex space that works as a secondary living room, office space, or game room. The primary bedroom is large enough to accommodate a bedroom suite and sitting area. The primary bathroom has a double vanity, garden tub/shower combo, linen closet, and a spacious walk-in closet. The additional 3 bedrooms upstairs are all nicely sized, which is rare in newer homes, with walk-in closets. There is an additional full bathroom with a shower/tub combo as well. The level backyard is ready for your inspiration and has a sturdy privacy fence and automatic sprinkler system. 15 miles to downtown Austin, 2 miles to Circuit of the Americas, 4 miles to Tesla Giga Factory, 7 miles to the Austin-Bergstrom Airport - You'll be close enough to everything to be an Austinite without paying the Austin prices. Home is vacant and easy to show. Stop by and check out the great space and location this home offers!
- Type:
- Single Family
- Sq.Ft.:
- 1,954
- Status:
- Active
- Beds:
- 3
- Lot size:
- 0.23 Acres
- Year built:
- 2015
- Baths:
- 2.00
- MLS#:
- 7038102
- Subdivision:
- Lexington Parke Sec 01
ADDITIONAL INFORMATION
Welcome to this stunning 3-bedroom, 2-bath home located in the desirable Lexington Parke subdivision. Offering 1,954 square feet of thoughtfully designed living space, this home features an open floor plan, perfect for modern living. The private office provides a great work-from-home option, while the formal dining area and large island kitchen with a breakfast bar create ideal spaces for entertaining. Granite countertops run throughout the home, including the kitchen, which also boasts stainless steel appliances and a cozy breakfast nook. The living room is highlighted by a beautiful gas fireplace and crown molding, adding a touch of elegance. The split-bedroom floor plan provides privacy, with the primary bedroom tucked away at the rear of the home. The primary suite features crown molding and a luxurious ensuite bath complete with a jetted garden tub, separate shower, and dual vanities. The secondary bedrooms are located toward the front of the house, along with a full bath. Outside, enjoy a large backyard that backs to a peaceful greenspace, providing extra privacy and beautiful views. This sidewalk community is within walking distance to both elementary and high schools, making it perfect for families. Conveniently located with easy access to Highway 71, the 130 Toll Road, and the airport, this home is ideal for commuters.
- Type:
- Townhouse
- Sq.Ft.:
- 1,690
- Status:
- Active
- Beds:
- 3
- Lot size:
- 0.06 Acres
- Year built:
- 2024
- Baths:
- 3.00
- MLS#:
- 7396094
- Subdivision:
- Sun Chase
ADDITIONAL INFORMATION
Builder contract required and must verify all info with the builder. Two-Story Townhome -Acadia Floor Plan Featuring 3 Bedrooms & 2.5 Bathrooms + Loft Area. Engineered Hardwood Floors in Main Area, Upgraded Kitchen with Stainless Steel Appliances, Farmhouse Sink, and under-cabinet Lighting. Dual Vanity and Shower Seat in Primary Bathroom, 10'x16' Covered Patio, Pre-Plumb for Water Softener Loop. See Agent for Details on Finish Out. Available September.

Listings courtesy of ACTRIS MLS as distributed by MLS GRID, based on information submitted to the MLS GRID as of {{last updated}}.. All data is obtained from various sources and may not have been verified by broker or MLS GRID. Supplied Open House Information is subject to change without notice. All information should be independently reviewed and verified for accuracy. Properties may or may not be listed by the office/agent presenting the information. The Digital Millennium Copyright Act of 1998, 17 U.S.C. § 512 (the “DMCA”) provides recourse for copyright owners who believe that material appearing on the Internet infringes their rights under U.S. copyright law. If you believe in good faith that any content or material made available in connection with our website or services infringes your copyright, you (or your agent) may send us a notice requesting that the content or material be removed, or access to it blocked. Notices must be sent in writing by email to [email protected]. The DMCA requires that your notice of alleged copyright infringement include the following information: (1) description of the copyrighted work that is the subject of claimed infringement; (2) description of the alleged infringing content and information sufficient to permit us to locate the content; (3) contact information for you, including your address, telephone number and email address; (4) a statement by you that you have a good faith belief that the content in the manner complained of is not authorized by the copyright owner, or its agent, or by the operation of any law; (5) a statement by you, signed under penalty of perjury, that the information in the notification is accurate and that you have the authority to enforce the copyrights that are claimed to be infringed; and (6) a physical or electronic signature of the copyright owner or a person authorized to act on the copyright owner’s behalf. Failure to include all of the above information may result in the delay of the processing of your complaint.
| Copyright © 2024, Houston Realtors Information Service, Inc. All information provided is deemed reliable but is not guaranteed and should be independently verified. IDX information is provided exclusively for consumers' personal, non-commercial use, that it may not be used for any purpose other than to identify prospective properties consumers may be interested in purchasing. |


The data relating to real estate for sale on this web site comes in part from the Broker Reciprocity Program of the NTREIS Multiple Listing Service. Real estate listings held by brokerage firms other than this broker are marked with the Broker Reciprocity logo and detailed information about them includes the name of the listing brokers. ©2024 North Texas Real Estate Information Systems
Del Valle Real Estate
The median home value in Del Valle, TX is $520,000. This is lower than the county median home value of $524,300. The national median home value is $338,100. The average price of homes sold in Del Valle, TX is $520,000. Approximately 78.06% of Del Valle homes are owned, compared to 16.65% rented, while 5.29% are vacant. Del Valle real estate listings include condos, townhomes, and single family homes for sale. Commercial properties are also available. If you see a property you’re interested in, contact a Del Valle real estate agent to arrange a tour today!
Del Valle, Texas has a population of 27,900. Del Valle is more family-centric than the surrounding county with 38.89% of the households containing married families with children. The county average for households married with children is 36.42%.
The median household income in Del Valle, Texas is $68,069. The median household income for the surrounding county is $85,043 compared to the national median of $69,021. The median age of people living in Del Valle is 32.8 years.
Del Valle Weather
The average high temperature in July is 95 degrees, with an average low temperature in January of 36.5 degrees. The average rainfall is approximately 35.3 inches per year, with 0.3 inches of snow per year.
