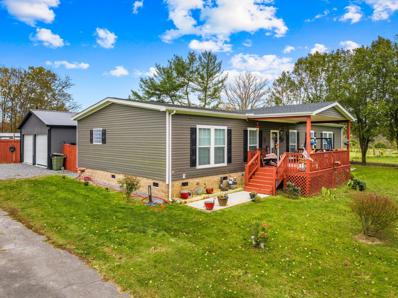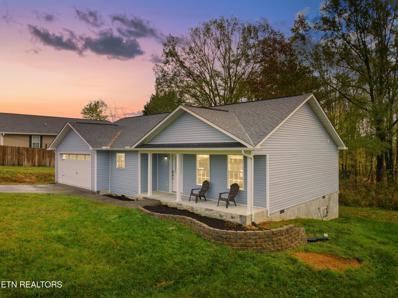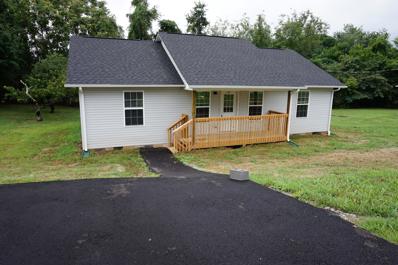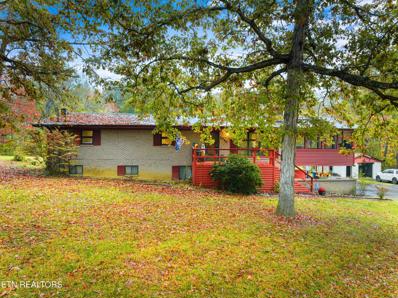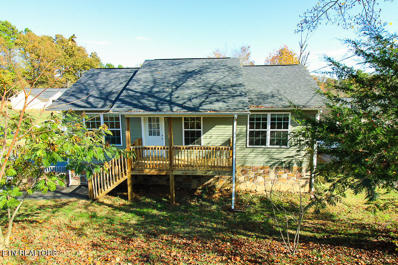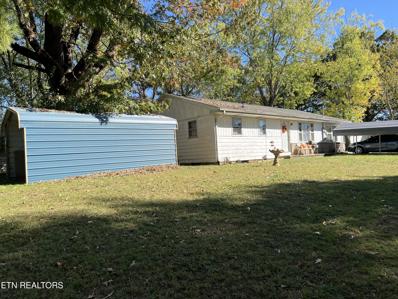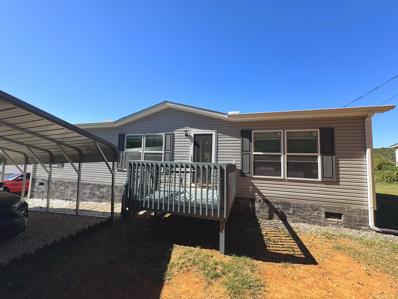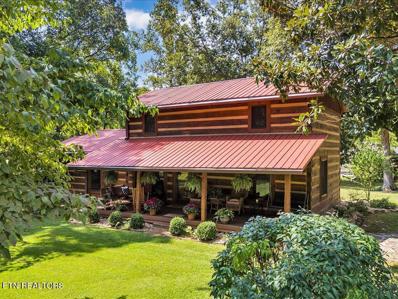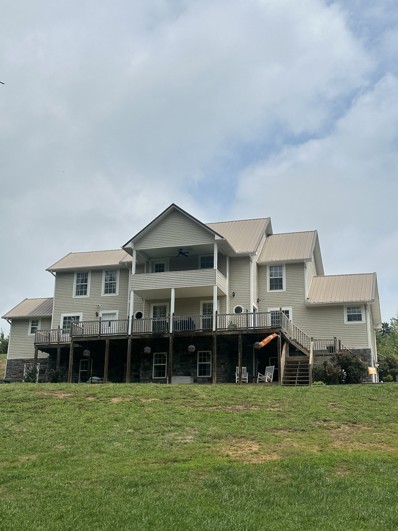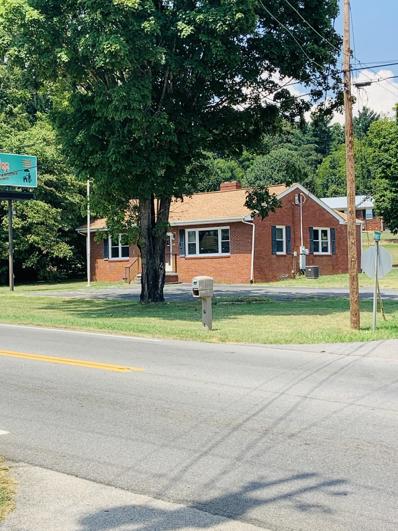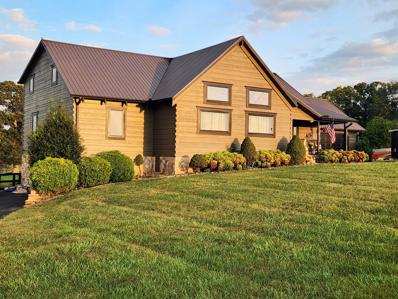White Pine TN Homes for Sale
$325,000
1324 Douglas St White Pine, TN 37890
- Type:
- Single Family
- Sq.Ft.:
- 1,556
- Status:
- NEW LISTING
- Beds:
- 4
- Lot size:
- 0.37 Acres
- Year built:
- 1962
- Baths:
- 2.00
- MLS#:
- 1285661
- Subdivision:
- Rolling Acres
ADDITIONAL INFORMATION
Here it is! One level living at its finest. Welcome to this stunning & completely remodeled, single-level ranch-style home that beautifully combines modern comfort with convenience. Fresh and ready for you to move in, this residence is ideally situated within walking distance of multiple parks and offers a quick commute to the picturesque Douglas Lake. Whether you enjoy camping, fishing, or various outdoor activities, you'll have access to all these popular pastimes just minutes from your doorstep. This delightful property is waiting for you to make it your own and embrace the tranquil lifestyle it provides.
- Type:
- Single Family
- Sq.Ft.:
- 1,101
- Status:
- NEW LISTING
- Beds:
- 2
- Lot size:
- 0.74 Acres
- Year built:
- 1950
- Baths:
- 1.00
- MLS#:
- 1285586
ADDITIONAL INFORMATION
A beautifully remodeled, two bedroom, one bath, one story cottage with newly built sunroom sits next to Douglas Lake. Public Lake access around the corner. Perfect for Kayakers and those that love the lake life. The home offers a large covered patio with ceiling fans, a pool surrounded by deck, and a storage garage/pool house. The garage/pool house is plumbed for a full bathroom, has a garage door for recreational vehicles and lawnmowers and a storage area complete with shelving. At nearly 3/4 of an acre, this property is a must see. Close to Sevierville, Pigeon Forge, Gatlinburg exit and Knoxville.
- Type:
- Single Family
- Sq.Ft.:
- 1,378
- Status:
- Active
- Beds:
- 3
- Lot size:
- 0.37 Acres
- Year built:
- 1974
- Baths:
- 2.00
- MLS#:
- 1285203
- Subdivision:
- Willmore Estates Revised
ADDITIONAL INFORMATION
Updated, renovated, and totally move-in ready! OPEN HOUSE SATURDAY, 12/21/24 FROM 12:00-2:00 PM EST! Welcome to 207 Wilmore Dr, White Pine, TN—a 3-bedroom, 1.5-bath home in a quiet, established neighborhood. With new flooring throughout and a modern kitchen, this home is truly move-in ready. The large, level yard is fully fenced, offering plenty of space for kids, pets, or outdoor gatherings. Located in the peaceful Willmore Estates neighborhood, it's just a mile from Douglas Lake—perfect for outdoor recreation or simply enjoying the beautiful surroundings. If you're looking for a home that offers comfort, convenience, and room to grow, schedule your showing today! An additional adjacent lot (0.35 acres) is also available for purchase with the home, offering even more possibilities. The home and lot together are priced at $269,800. ***Some images included in listing have been virtually staged - furnishings and decor shown are for illustrative purposes only.
- Type:
- Single Family
- Sq.Ft.:
- 1,200
- Status:
- Active
- Beds:
- 3
- Lot size:
- 0.74 Acres
- Year built:
- 2024
- Baths:
- 2.00
- MLS#:
- 1284879
- Subdivision:
- The Landing At Harrison Ferry
ADDITIONAL INFORMATION
This 2024 built home is near Douglas Lake and a golf course. It's only 2.8 miles from a boat ramp in one direction and about 6 miles from the Swann's Marina in Dandridge. New furniture and appliances have been delivered and will be included with purchase of home, right down to the new dishes. Large .74 acre yard with mature shade trees! If you always wanted to live near the Great Smoky Mountains National Park, this is it!
- Type:
- Manufactured Home
- Sq.Ft.:
- n/a
- Status:
- Active
- Beds:
- 3
- Lot size:
- 0.92 Acres
- Year built:
- 2021
- Baths:
- 2.00
- MLS#:
- 705876
ADDITIONAL INFORMATION
You won't want to miss out on this home... This home is only 3 years old, Peaceful setting with plenty of shade, back yard has an above ground pool with a privacy fence around the the back yard for all your privacy. Sheetrock walls with 9 ft ceilings, open concept in living room kitchen and dining. Large kitchen island All appliances remain with the home, Kitchen Farm Sink with deep pocket drawers for plenty of storage. Also has an Industrial Refrigerator...Large master suit with his and her vaneties, large walk in closets in each bedroom. The Sellers just added a two car detached garage with electric and on its own breaker Box. All this on .92 acres with '' NO RESTRICTIONS''Call for your private tour today. ATTENTION: Car Port and Storage Building DO NOT CONVEY
$235,900
1804 Guy St White Pine, TN 37890
- Type:
- Single Family
- Sq.Ft.:
- 1,032
- Status:
- Active
- Beds:
- 3
- Lot size:
- 0.34 Acres
- Year built:
- 1952
- Baths:
- 1.00
- MLS#:
- 1283127
- Subdivision:
- Rolling Acres
ADDITIONAL INFORMATION
Charming 1952 Ranch with Spacious Feel and Private Backyard Views Discover this well-maintained, 1,032 sq. ft. ranch home, where single-level living meets convenience and charm. Built in 1952, this home offers easy accessibility with an attached carport and a practical layout that maximizes space. Enjoy a screened back porch overlooking open land, creating a serene, private atmosphere that makes the lot feel much larger than it is. Inside, a separate laundry room adds functionality, while two generously sized sheds provide excellent storage for tools, hobbies, and more. Perfectly combining mid-century character with thoughtful updates, this home is a solid choice for buyers seeking a manageable, well-cared-for property. Schedule a viewing today to experience its unique appeal firsthand!
- Type:
- Single Family
- Sq.Ft.:
- 2,722
- Status:
- Active
- Beds:
- 4
- Lot size:
- 5 Acres
- Year built:
- 2013
- Baths:
- 3.00
- MLS#:
- 1283040
ADDITIONAL INFORMATION
Major price drop!!! Motivated sellers. Welcome to your dream home nestled in the heart of nature with breathtaking views of the majestic Smoky Mountains. This stunning Cape Cod style residence offers the perfect blend of comfort, style, and panoramic beauty. 4 spacious bedrooms providing ample space for relaxation and privacy. 3 well-appointed baths, each designed with modern fixtures and luxury in mind. Nice size with 2722 sq. ft. this home provides generous living spaces for family and entertainment. The classic Cape Cod architecture creates a timeless charm, while the open concept design enhances the sense of space and connectivity. Situated on a vast 5-acre lot, this property is an outdoor enthusiast's paradise. The expansive grounds offer endless possibilities - from creating your own garden oasis to room to enjoying outdoor activities with family and friends. With a barn at the front of the property there is room for livestock or horses. There is lots of room for your toys with a 900 sf drive through 2 car detached garage as well as a 850 sf metal building that provides ample storage space. There are 2 carports with one tall enough for an RV. Covered porches with ceiling fans give so much room for entertaining. Indulge in awe-inspiring views of the Smoky Mountains from the comfort of your home. Whether you're sipping your morning coffee on the porch or hosting a gathering in the backyard, the scenic backdrop will leave a lasting impression. The interior boasts a seamless open concept layout, seamlessly connecting the living, dining, and kitchen areas. Natural light floods the space with the large windows, accentuating the warmth of hardwood floors and the elegance of modern finishes. There is room to grow with 2 water taps at the front of the property for the possibility of another home or 2. The barn at the front of the property has 3 stalls. Hot tub on back covered porch is great for relaxing. Conveniently located to shopping, restaurants, Douglas Lake, Cherokee Lake and it's just off of I-81, this home offers tranquility without sacrificing accessibility to amenities, schools, and entertainment. 30 minutes to Knoxville, 25 min.to Sevierville, and less than 10 minutes to Morristown. This Cape Cod retreat truly epitomizes tranquil country living with incredible mountain views. Owner/Agent
- Type:
- Single Family
- Sq.Ft.:
- 1,312
- Status:
- Active
- Beds:
- 3
- Lot size:
- 0.32 Acres
- Year built:
- 2019
- Baths:
- 2.00
- MLS#:
- 1282620
- Subdivision:
- Whispering Pines
ADDITIONAL INFORMATION
Welcome to your dream home in White Pine, TN! This charming 3-bedroom, 2-bath residence, built in 2019, combines modern comfort with an inviting atmosphere. As you approach, you'll be greeted by a beautifully paved driveway leading to an attached 2-car garage, providing space for your vehicles and storage needs. Step inside to discover an open-concept living area bathed in natural light, perfect for entertaining family and friends. The spacious layout features a cozy living room that flows seamlessly into the dining area and modern kitchen, making it easy to enjoy gatherings or quiet evenings at home. The split-bedroom design ensures privacy for the primary suite, which boasts a walk-in closet and a private ensuite bathroom equipped with a walk-in shower. Two additional bedrooms offer flexibility for guests, a home office, or growing family needs. The large laundry room adds convenience to your daily routine, while the covered porch invites you to relax outdoors. Located in a desirable area, this home is just moments away from local amenities, schools, and recreational options, making it an ideal choice for anyone seeking comfort and accessibility. With city water and sewer services, plus a competitive price point, this property is truly a fantastic find. Don't miss your chance to make this beautiful house your home—schedule a showing today and experience all that it has to offer!
- Type:
- Single Family
- Sq.Ft.:
- 1,260
- Status:
- Active
- Beds:
- 3
- Lot size:
- 0.36 Acres
- Year built:
- 2022
- Baths:
- 2.00
- MLS#:
- 705809
ADDITIONAL INFORMATION
Newer Home. Amazing 3 bedroom, 2 bathroom house in White Pine. Amenities included: central air, heat pump , deck, dishwasher, hardwood floors, stainless steel appliance, updated kitchen, updated bathroom, and nice laundry room.
- Type:
- Single Family
- Sq.Ft.:
- n/a
- Status:
- Active
- Beds:
- 3
- Lot size:
- 0.5 Acres
- Year built:
- 2003
- Baths:
- 2.00
- MLS#:
- 705799
ADDITIONAL INFORMATION
This is a one level, 3 BR, 2 full BA, ranch style home with a nice level yard, concrete drive and attached garage. Open concept kitchen, dining, living room floor plan with 1300 sq ft of living space. A great White Pine location. Better hurry, priced to sell at $259,900.
- Type:
- Single Family
- Sq.Ft.:
- 2,538
- Status:
- Active
- Beds:
- 3
- Lot size:
- 3.3 Acres
- Year built:
- 1969
- Baths:
- 2.00
- MLS#:
- 1281911
- Subdivision:
- Pratt Subdivision
ADDITIONAL INFORMATION
Beautiful brick home with numerous mature trees, large screened deck with fireplace, 3.3 acres at the end of a dead end street and backs up to a farm. Built in kitchen table with benches, three bedrooms and 2 recently remodeled full baths. The basement has a second fireplace and what was a beauty shop. Perfect for an in-home business or ready to plumb for an additional bath on the lower level. Lots of room for growth and ready for your personal touch. Close to I40 and I81, Sevierville, Pigeon Forge and Smoky Mountains. Plenty of shopping, dining and medical facilities nearby.
- Type:
- Manufactured Home
- Sq.Ft.:
- n/a
- Status:
- Active
- Beds:
- 3
- Lot size:
- 5.68 Acres
- Year built:
- 1996
- Baths:
- 2.00
- MLS#:
- 705738
ADDITIONAL INFORMATION
Come and see this newly remodeled double wide! Dreaming of country living , still close to Amenities? Welcome to your dream home! This charming 3-bedroom, 2-bathroom house is perfect for first-time homebuyers, retirees, growing families, farming or looking for a peaceful retreat. The heart of this delightful home is the open-concept kitchen and dining room, creating the ideal space for family gatherings, entertaining, or simply enjoying a home-cooked meal together. The large windows throughout the home fill each room with an abundance of natural light, providing a warm and inviting ambiance. All kitchen appliances stay with the home. It could also be an investment opportunity. Don't let this one slip away. Minimum restrictions found. The property is a secluded paradise, ensuring complete privacy with no neighbors in sight or sound, yet it's conveniently less than 15 minutes from downtown Morristown and just 7 minutes from Lakeway Christian Academy and Highway 81. Enjoy endless recreational opportunities at nearby lakes, hiking trails, and parks, or explore the vibrant shopping, dining, and entertainment options in the surrounding area.
- Type:
- Single Family
- Sq.Ft.:
- 884
- Status:
- Active
- Beds:
- 3
- Lot size:
- 0.5 Acres
- Year built:
- 2020
- Baths:
- 2.00
- MLS#:
- 1281448
- Subdivision:
- Whispering Pines
ADDITIONAL INFORMATION
This 3br/2ba home is a must see! Great open floor plan- only 4 years new, with single, original owners who kept the property very well maintained. Perfect starter home or investment property in a great family neighborhood. Beautiful corner lot, expansive half acre space, great for kids and pets. Two car garage which connects to extra space that can be used for a workshop or extensive storage. Could easily be finished for additional living space. There is additional parking alongside the driveway to store a boat or RV- no HOA! Call for your private showing! Close to schools and shopping- Food City is 5 minutes away. Less than 60 minutes to Sevierville, Douglas Lake within 15 minutes- bring your boat!
- Type:
- Single Family
- Sq.Ft.:
- n/a
- Status:
- Active
- Beds:
- 3
- Lot size:
- 0.73 Acres
- Year built:
- 1946
- Baths:
- 2.00
- MLS#:
- 705686
ADDITIONAL INFORMATION
Welcome to 1112 State Street! This beautifully remodeled cottage-style home seamlessly blends classic charm with modern comforts. Located just half a mile from downtown White Pine, this property is perfect for anyone seeking a close proximity to restaurants, shopping, and more. Step inside to discover a bright and airy layout, adorned with brand-new flooring throughout the home that enhances the cozy atmosphere. The spacious living room is perfect for relaxing or entertaining, while the large windows fill the space with natural light. This property boasts three large bedrooms, one full bathroom, one newly added half bathroom and utility/ laundry room for your convenience, and large bonus room. The outdoor space is equally enchanting, featuring a screened-in porch and a lush backyard that is perfect for gardening or outdoor gatherings. A standout feature of this property is the detached two car garage and shed that offers plenty of storage space. This charming cottage is a unique blend of old-world charm and modern comfort. Don't miss you chance to make this your new home. Schedule your private showing today! *drone photography used*
$239,900
974 Lee Rd White Pine, TN 37890
- Type:
- Single Family
- Sq.Ft.:
- 1,300
- Status:
- Active
- Beds:
- 3
- Lot size:
- 1.98 Acres
- Year built:
- 1960
- Baths:
- 1.00
- MLS#:
- 1280863
- Subdivision:
- Gregg Property
ADDITIONAL INFORMATION
Basement Rancher on 1.98 Acres in the Country! 3 BD / 1 BA just outside White Pine, minutes from I-81 and Shopping! Large Unfinished Basement could easily be made into a Family Space or used for storage! Covered Parking and Exterior Storage included as well! Call today!
- Type:
- Manufactured Home
- Sq.Ft.:
- n/a
- Status:
- Active
- Beds:
- 3
- Lot size:
- 0.54 Acres
- Year built:
- 2023
- Baths:
- 2.00
- MLS#:
- 705501
ADDITIONAL INFORMATION
Come and enjoy your peaceful oasis on a beautiful, flat over half acre lot in a great energy efficient home. The exterior boasts a newly stained front deck and recently covered back deck and extended decking with a new above ground pool. This area provides a great space for entertaining or just relaxing. Inside you will find a split bedroom design with a master that boasts a walk-in closet and a huge master bath with double vanities, a walk-in shower, and huge tub. The hub of the house is the open kitchen, dining, and living area with lots of space and light. The kitchen features a farmhouse sink, lots of cabinetry including a kitchen island, and a pantry closet. All of this in only minutes from shopping, restaurants, and Interstate 81.
- Type:
- Single Family
- Sq.Ft.:
- n/a
- Status:
- Active
- Beds:
- 2
- Lot size:
- 0.4 Acres
- Year built:
- 2011
- Baths:
- 2.00
- MLS#:
- 705382
ADDITIONAL INFORMATION
Come take a look at this phenomenal 2 bed 2 bath home on a flat lot in beautiful White Pine Tn. Home will accommodate wheelchairs. Only a couple of miles to Douglas Lake. This is a must see
- Type:
- Single Family
- Sq.Ft.:
- 2,085
- Status:
- Active
- Beds:
- 4
- Lot size:
- 1.29 Acres
- Year built:
- 1978
- Baths:
- 3.00
- MLS#:
- 1274888
- Subdivision:
- Willmore Estates
ADDITIONAL INFORMATION
Experience the ultimate in lakefront living at 3429 Connie Lane in White Pine, TN. This beautifully crafted log home sits on a level 1.29-acre lot with direct access to Douglas Lake, offering a lifestyle of relaxation and adventure. With 4 bedrooms and 3 full baths spread over 2,085 square feet, this home is perfect for both everyday living and entertaining. The main level features a spacious primary suite with a walk-in closet and private bath, complemented by a second bedroom and full bath. The upstairs includes two additional bedrooms and a full bath, providing ample space for family and guests. The kitchen, upgraded with granite countertops, blends seamlessly with the warm, rustic charm of the log interior. Outdoor living is elevated with a Trex-built deck overlooking the serene lake, perfect for morning coffee or evening gatherings. A private dock offers easy access to the water, ideal for boating, fishing, or simply enjoying the view. The property also includes a 24x30 detached garage, a second detached garage/workshop, and a carport designed for boat and RV parking. This home has been thoughtfully maintained with numerous updates, including an additional 560 square feet added to the main level, newly redone chinking, and a new HVAC system. Located just off Highway 25E, it's a short drive to I-81 and I-40, making it both a tranquil retreat and conveniently accessible. Whether you're seeking a peaceful getaway or a place to embrace the outdoors, 3429 Connie Lane offers a unique blend of comfort, style, and the idyllic lakefront lifestyle you've been dreaming of.
- Type:
- Single Family
- Sq.Ft.:
- 1,304
- Status:
- Active
- Beds:
- 2
- Lot size:
- 0.37 Acres
- Year built:
- 1985
- Baths:
- 2.00
- MLS#:
- 1273220
- Subdivision:
- Wilmore Estates
ADDITIONAL INFORMATION
Walk to Douglas Lake! ! This charming home in White Pine, located on a corner lot just a short walk from Douglas Lake, offers modern comforts and convenience. Featuring two bedrooms and two bathrooms, it includes a partially finished basement with a half bath with new flooring and one-car parking. The property benefits from both an upper and lower driveway for easy access. Recent updates include a new roof, flooring, and fresh paint, all completed within the last 5 years. Move-in ready and ideally situated, this home combines style and practicality in a desirable location. *pellet wood stove in basement!
- Type:
- Single Family
- Sq.Ft.:
- 3,040
- Status:
- Active
- Beds:
- 4
- Lot size:
- 1.3 Acres
- Year built:
- 2000
- Baths:
- 4.00
- MLS#:
- 2687198
ADDITIONAL INFORMATION
Unique home with 4/5 bedrooms 2 full baths and 2 half baths. A Cooks dream kitchen & all appliances to remain. The kitchen opens into a great room with fireplace and lots of natural light. Home features a primary bed on main level and 3 beds with a Jack & Jill bath on 2nd level. Laundry located on 2nd level and w/d remain. 3rd level can be whatever your family needs. All this and a full basement. This home is 5 mins from Morristown and 15 mins to Dandridge. Close to shopping, schools, restaurants, and entertainment.
- Type:
- Single Family
- Sq.Ft.:
- n/a
- Status:
- Active
- Beds:
- 3
- Lot size:
- 0.64 Acres
- Year built:
- 1960
- Baths:
- 1.00
- MLS#:
- 704432
ADDITIONAL INFORMATION
Nice one level rancher, 3 bedrooms, 1 bath with a nice big yard. Fronts 25e in the city of White Pine. A residence but was at one time Goforth Real Estate office. Flooring needs refinished but lots of potential here. And just 15 minutes from Walmart, Walter State and the Morristown mall. Within 5 minutes from the interstate. Seller to give a $2000.00 allowance for updates. Seller will consider any and all offers.
- Type:
- Single Family
- Sq.Ft.:
- n/a
- Status:
- Active
- Beds:
- 2
- Lot size:
- 23.34 Acres
- Year built:
- 1965
- Baths:
- 1.00
- MLS#:
- 704209
ADDITIONAL INFORMATION
TENNESSEE DREAMS. This 24 ACRES offers so much potential. Lays well with Fantastic Mtn Views and Long Creek runs the entire length of this superb piece of property. Recently Remodeled Home with New Roof, Windows, Kitchen, Bath, Electrical, Pex Plumbing to House and Well House along with a new Gas Heat and Electric AC Unit. This Property is Zoned Agriculture and has so many possibilities. Bring the Whole Family and Setup your Slice of Tennessee Heaven. Farm it, Play with it, Work it, Split it, Make it yours. Traffic count on Roy Messer Hwy is 5700 Daily with ease to School, Shopping, Douglas or Cherokee Lakes, Interstates 81 and 40 for those needed travel trips. Sit on the Front Porch of this Farm House and Watch the sunset while gazing at your Land and English Mtn. Call today.
- Type:
- Single Family
- Sq.Ft.:
- 1,827
- Status:
- Active
- Beds:
- 2
- Lot size:
- 0.69 Acres
- Year built:
- 2001
- Baths:
- 2.00
- MLS#:
- 1266138
- Subdivision:
- Lakeland
ADDITIONAL INFORMATION
Welcome home! This charming 2-bedroom, 2-bathroom home offers a perfect blend of comfort and breathtaking natural beauty. Nestled on a level yard, this property also includes an additional lot, providing ample space and endless possibilities. As you step inside, you'll be greeted by a warm and inviting living space that flows seamlessly into the kitchen and dining area. The bonus room offers flexibility, perfect for a home office, gym, or guest room. One of the standout features of this home is the screened-in porch and covered deck, where you can relax and soak in the incredible mountain views year-round. Whether you're sipping your morning coffee or enjoying an evening sunset, this space will quickly become your favorite spot. The full unfinished basement is a blank canvas, ready for your personal touch. It comes pre-plumbed for an additional full bathroom, offering the potential for extra living space or a custom retreat. Outside, the level yard provides a perfect area for gardening, play, or simply enjoying the serene surroundings. The additional lot included in the price enhances the appeal, giving you even more space to expand or simply enjoy the natural beauty that surrounds you. Don't miss the opportunity to own this amazing home, where comfort meets nature in perfect harmony. Schedule a viewing today and envision the endless possibilities that await you in this exceptional property. **Agent owner
- Type:
- Single Family
- Sq.Ft.:
- n/a
- Status:
- Active
- Beds:
- 3
- Lot size:
- 0.41 Acres
- Year built:
- 1982
- Baths:
- 2.00
- MLS#:
- 703148
ADDITIONAL INFORMATION
Beautiful 3 bedroom 2 bath ranch home with a 2 car garage located in White Pine TN. with an extra lot adjacent to the home. The dining room and the Kitchen have plantation shutters and a view of the lake from the home.
$1,220,000
735 Ball Road Unit 735 White Pine, TN 37890
- Type:
- Single Family
- Sq.Ft.:
- n/a
- Status:
- Active
- Beds:
- 3
- Lot size:
- 3.05 Acres
- Year built:
- 2004
- Baths:
- 4.00
- MLS#:
- 701668
ADDITIONAL INFORMATION
Remodeled True Log home on over three acres in the heart of the valley. This home has all new windows, doors, HVAC, lighting, flooring, appliances, bathrooms, even the garages. Newly finished basement with hobby room, plus flex rooms that could be used as fourth or fifth bedrooms, if needed. The main level features the primary bedroom and a huge private bath with a custom tiled step-in shower and a separate jetted soaking tub perfect for relaxing and watching the mounted TV above it. The split bedroom plan incudes two more bedrooms and another full bath on the opposite end of the first floor. The loft has four open rooms and yet another full bathroom. These areas could easily be made into a second master or at least two more separate bedrooms. There is a laundry on the main floor and a second laundry in the finished basement. The kitchen is equipped with Samsung appliances including a dual convection oven/induction range. The back patio is covered and made with trex decking for low maintenance. It is the perfect spot to watch the sunset in the valley right in your backyard! The yard is HUGE and fenced for large or small animals. There is a firepit, a 12x28 building and plenty of space to store extra items or even a horse or two if that's your desire! This country feel is private enough and still yet close to all the amenities and even has fiber internet making sure that you have access to anything you could possibly need. Some drone photography used in the listing. Information gathered from tax records and owners, buyer and/or their agents to verify all information prior to purchasing. Call your agent to schedule a private showing and request copies of the disclosures today!
| Real Estate listings held by other brokerage firms are marked with the name of the listing broker. Information being provided is for consumers' personal, non-commercial use and may not be used for any purpose other than to identify prospective properties consumers may be interested in purchasing. Copyright 2025 Knoxville Area Association of Realtors. All rights reserved. |
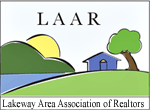
Andrea D. Conner, License 344441, Xome Inc., License 262361, [email protected], 844-400-XOME (9663), 751 Highway 121 Bypass, Suite 100, Lewisville, Texas 75067


Listings courtesy of RealTracs MLS as distributed by MLS GRID, based on information submitted to the MLS GRID as of {{last updated}}.. All data is obtained from various sources and may not have been verified by broker or MLS GRID. Supplied Open House Information is subject to change without notice. All information should be independently reviewed and verified for accuracy. Properties may or may not be listed by the office/agent presenting the information. The Digital Millennium Copyright Act of 1998, 17 U.S.C. § 512 (the “DMCA”) provides recourse for copyright owners who believe that material appearing on the Internet infringes their rights under U.S. copyright law. If you believe in good faith that any content or material made available in connection with our website or services infringes your copyright, you (or your agent) may send us a notice requesting that the content or material be removed, or access to it blocked. Notices must be sent in writing by email to [email protected]. The DMCA requires that your notice of alleged copyright infringement include the following information: (1) description of the copyrighted work that is the subject of claimed infringement; (2) description of the alleged infringing content and information sufficient to permit us to locate the content; (3) contact information for you, including your address, telephone number and email address; (4) a statement by you that you have a good faith belief that the content in the manner complained of is not authorized by the copyright owner, or its agent, or by the operation of any law; (5) a statement by you, signed under penalty of perjury, that the information in the notification is accurate and that you have the authority to enforce the copyrights that are claimed to be infringed; and (6) a physical or electronic signature of the copyright owner or a person authorized to act on the copyright owner’s behalf. Failure t
White Pine Real Estate
The median home value in White Pine, TN is $299,900. This is higher than the county median home value of $254,900. The national median home value is $338,100. The average price of homes sold in White Pine, TN is $299,900. Approximately 53.57% of White Pine homes are owned, compared to 32.5% rented, while 13.93% are vacant. White Pine real estate listings include condos, townhomes, and single family homes for sale. Commercial properties are also available. If you see a property you’re interested in, contact a White Pine real estate agent to arrange a tour today!
White Pine, Tennessee has a population of 2,509. White Pine is more family-centric than the surrounding county with 42.17% of the households containing married families with children. The county average for households married with children is 30.29%.
The median household income in White Pine, Tennessee is $55,190. The median household income for the surrounding county is $54,371 compared to the national median of $69,021. The median age of people living in White Pine is 38.2 years.
White Pine Weather
The average high temperature in July is 86.6 degrees, with an average low temperature in January of 25.8 degrees. The average rainfall is approximately 44.7 inches per year, with 6.9 inches of snow per year.




