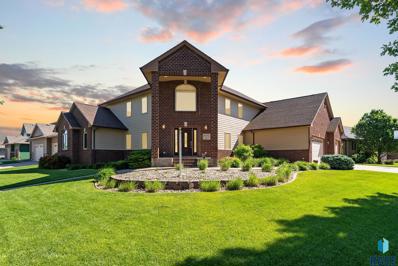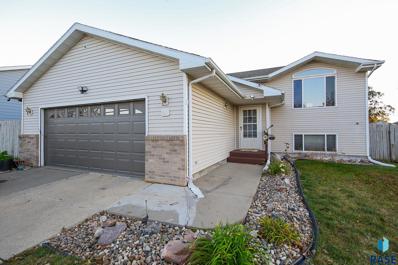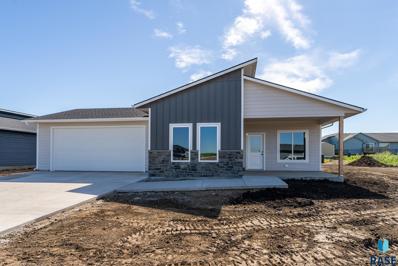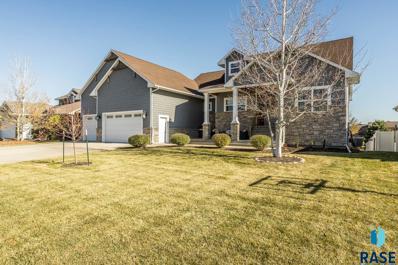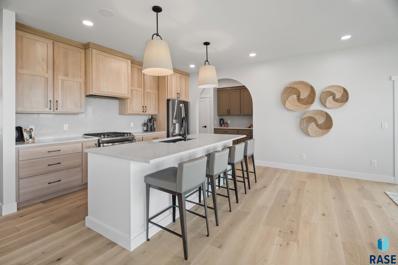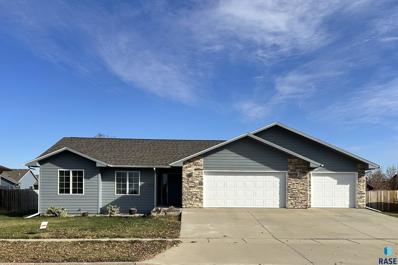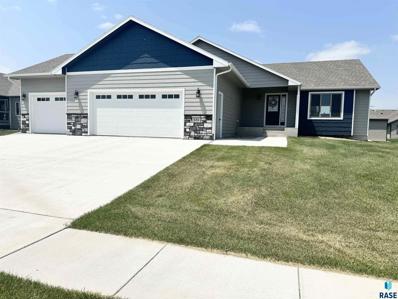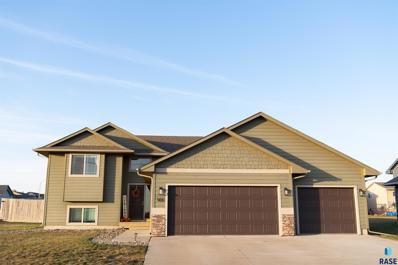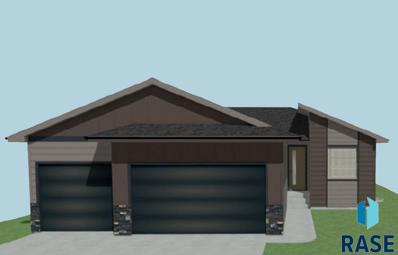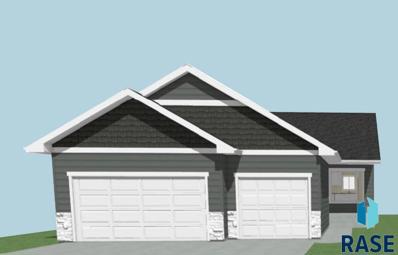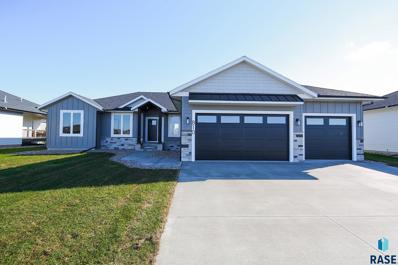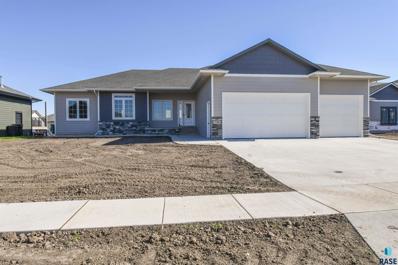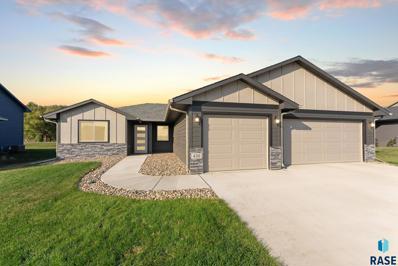Tea SD Homes for Sale
Open House:
Saturday, 11/16 11:00-12:00PM
- Type:
- Single Family
- Sq.Ft.:
- 13,650
- Status:
- NEW LISTING
- Beds:
- 6
- Lot size:
- 0.31 Acres
- Year built:
- 2006
- Baths:
- 6.00
- MLS#:
- 22408333
- Subdivision:
- Prairie Trails Addn
ADDITIONAL INFORMATION
Exquisite two-story home offers an idyllic setting for embracing the beauty & tranquility of lakeside living. This custom-built residence epitomizes modern comfort, timeless charm & thoughtful design, allowing you to enjoy expansive panoramic views of the lake. The grandeur continues inside a spacious living room, gorgeous FP, master suite featuring a lavish ensuite bath, dual sink/vanities, tiled shower, & an ample walk-in closet. Additionally, 3 of the 5 bedrooms boast their own spacious walk-in closet & private baths,(1 Jack-n-Jill) for added convenience. Other remarkable features include an enormous game room, entertainment room featuring a wet bar, a generous family room w/a cozy fireplace, huge storage room & heated floor in LL bedroom bath. Outside, a covered deck invites you to unwind & immerse yourself in the beauty of the meticulously landscaped grounds & the serene lake providing access to enjoy time on the water. Garage: heated, w/drain, water hookups +MORE!
Open House:
Sunday, 11/17 1:00-3:00PM
- Type:
- Single Family
- Sq.Ft.:
- 7,797
- Status:
- NEW LISTING
- Beds:
- 2
- Lot size:
- 0.18 Acres
- Year built:
- 2019
- Baths:
- 2.00
- MLS#:
- 22408245
- Subdivision:
- Artisan Addn
ADDITIONAL INFORMATION
Newer ranch style home. Open floor plan throughout dining, kitchen and living room. Center island in kitchen. Vaulted ceilings make this home feel spacious. Primary bedroom has a trayed ceiling, primary bath with a walk in shower and large walk in closet. Main floor laundry. Unfinished basement can be finished. Oversized triple garage.
$317,000
815 E Kevin Dr Drive Tea, SD 57064
- Type:
- Single Family
- Sq.Ft.:
- 10,639
- Status:
- NEW LISTING
- Beds:
- 4
- Lot size:
- 0.24 Acres
- Year built:
- 1999
- Baths:
- 2.00
- MLS#:
- 22408238
- Subdivision:
- Coffee Addn
ADDITIONAL INFORMATION
Welcome to this sweet property! This spacious 4-bedroom, 2-bath property offers over 1,800 sq ft of comfortable living space, perfect for family gatherings and entertaining. Step into the modern kitchen, complete with stainless steel appliances, beautiful granite countertops, and a stylish tile backsplash, creating the perfect ambiance for both everyday meals and special occasions. The upstairs has 2 bedrooms and the bathroom features dual "his and hers" sinks for added convenience. Enjoy seamless indoor-outdoor living with a lovely deck right off the kitchen, ideal for morning coffee or evening relaxation. The fenced-in backyard is a private oasis with mature trees and well-maintained landscaping, offering a serene environment and plenty of space for play or pets. A two-stall garage completes this fantastic home, providing ample storage and convenience. Donâ??t miss out on this gem.
- Type:
- Single Family
- Sq.Ft.:
- 9,100
- Status:
- NEW LISTING
- Beds:
- 2
- Lot size:
- 0.21 Acres
- Year built:
- 2024
- Baths:
- 1.00
- MLS#:
- 22408228
- Subdivision:
- No Subdivision
ADDITIONAL INFORMATION
Escape to small-town living just minutes from Sioux Falls in Tea! This luxurious 2 bedroom villa welcomes you with a spacious covered porch, perfect for unwinding & taking in sunsets. Inside, enjoy the open layout living room, kitchen, and dining room with 9-foot ceilings and an island. Kitchen features custom cabinets with sleek matte black hardware/fixtures as well as Blanco double sink & stunning white subway tile backsplash with contrasting black grout. Take a look at the upgraded Slate appliances! You'll find quartz countertops throughout as well as crown molding finishing off all cabinets & solidcore doors. Both bedrooms feature walk-in closets, while the bathroom boasts laminate flooring, large quartz vanity & tub. LED and canned lighting illuminate the entire space, complemented by a 95% efficient furnace for comfort and savings. Gerkin windows throughout allow natural light to pour in. Park with ease in the double stall garage featuring 18x8 doors.
- Type:
- Single Family
- Sq.Ft.:
- 9,100
- Status:
- NEW LISTING
- Beds:
- 3
- Lot size:
- 0.21 Acres
- Year built:
- 2024
- Baths:
- 2.00
- MLS#:
- 22408227
- Subdivision:
- No Subdivision
ADDITIONAL INFORMATION
Welcome to your luxurious new villa nestled in Tea, just minutes away from the bustling city of Sioux Falls. Step into modern comfort as you're greeted by a covered front porch, inviting you into a 9ft ceilings, open-concept living room, kitchen, and dining area flooded with natural light. Enjoy seamless indoor-outdoor living with a back covered patio oasis accessible through the dining room slider, perfect for relaxing or entertaining guests. Retreat to the master bedroom, boasting a luxurious suite complete with a tiled shower and a convenient pass-through closet. Experience the convenience of LED and canned lighting throughout, enhancing both the aesthetic and energy efficiency in addition to 95% efficient furnace of your new home. Plenty of space for your vehicles and storage with double stall garage featuring 18x8 doors. Don't miss the opportunity to make this serene small-town haven your own!
$389,900
840 Cathy Dr Drive Tea, SD 57064
- Type:
- Single Family
- Sq.Ft.:
- 17,609
- Status:
- Active
- Beds:
- 4
- Lot size:
- 0.4 Acres
- Year built:
- 2003
- Baths:
- 3.00
- MLS#:
- 22408174
- Subdivision:
- Nine Mile Heights
ADDITIONAL INFORMATION
Here it is!! This stunning multilevel property features 4 bedrooms, 3 bathrooms, & a spacious 3-stall garage. From the moment you enter, the main floor's expansive kitchen catches your eye with its breakfast bar & upgraded stainless steel appliances, perfect for entertaining. The dining room, with its deck access, is ideal for hosting. The upper living area shines with open concept design & vaulted ceilings, creating a bright, airy space for relaxation. The master bedroom is a sanctuary with a tray ceiling, private bath, & walk-in closet. An additional bedroom shares a full bath. On the lower level, the family room opens to a fenced backyard, offering privacy with trees & no backyard neighbors, ideal for summer barbecues. Two additional bedrooms share a full bath. The unfinished 4th level provides ample storage & houses laundry facilities. Donâ??t let this amazing opportunity passâ??schedule your showing today!
- Type:
- Single Family
- Sq.Ft.:
- 13,230
- Status:
- Active
- Beds:
- 3
- Lot size:
- 0.3 Acres
- Year built:
- 2024
- Baths:
- 2.00
- MLS#:
- 22408143
- Subdivision:
- TEA BOULDER ADDITION
ADDITIONAL INFORMATION
This zero entry 1,543 sq/ft, 3 bedroom, 2 bath plan features easy living and design sure to please. High inviting entrance with always warm In Floor Heat throughout entire home. Tons of natural light provided with Anderson windows throughout. Quartz counter-tops and kitchen back splash tile accents with eat in island. There is plenty of room in the master suite which includes walk in Tiled shower with large walk-in closet. Oversize 3 stall heated garage. Mechanical room doubles as a storm shelter with 8â?? thick fully reinforced concrete walls poured with 4â?? footings below and double doors for worry-free storm protection. Large Covered front and back patios for sitting. Located in Boulder Addition in Tea.
$615,000
2520 N Ivy Rd Road Tea, SD 57064
- Type:
- Single Family
- Sq.Ft.:
- 13,112
- Status:
- Active
- Beds:
- 4
- Lot size:
- 0.3 Acres
- Year built:
- 2016
- Baths:
- 2.00
- MLS#:
- 22408312
- Subdivision:
- Howling Ridge Addn
ADDITIONAL INFORMATION
Stunning Ranch Home with private backyard and room to expand! This meticulously crafted custom home boasts 4 spacious bdrms & 2 luxurious baths. The chef-inspired kitchen features custom cabinetry, granite countertops, stainless appliances, a generous breakfast bar, and a walk-in pantry. The open-concept living area showcases tray ceilings, formal dining, and two distinct living spaces, including a sun-filled 4 seasons room with a cozy fireplace. The oversized master suite boasts a spa-like bath with double vanities, a tiled shower, and a large walk-in closet. A versatile loft adds extra living space and a bedroom. The unfinished basement offers the potential to add 1,500 sq ft, including 2 bedrooms, a family room, and a 3rd bath. The heated garage includes hot/cold water, floor drains, and epoxy flooring. Outside, enjoy a beautifully landscaped, fenced yard, shed, fire pit, and hot tub. This home defines luxury living! Seller is related to Listing Agent.
- Type:
- Twin Home
- Sq.Ft.:
- 7,974
- Status:
- Active
- Beds:
- 3
- Lot size:
- 0.18 Acres
- Year built:
- 2024
- Baths:
- 2.00
- MLS#:
- 22408088
- Subdivision:
- TEA - NINEMILE LAKE ADDITION
ADDITIONAL INFORMATION
LAST WATERFRONT RANCH FLOOR PLAN IN PHASE 1! Embrace unparalleled luxury at your exclusive twin home on Nine Mile Lake, a rare find with a private beach in a locale where such treasures are scarce.This sanctuary boasts three bedrooms & an office with a glass wall, a deluxe kitchen with a 9 ft. island, giant pantry & sunlit dining offering serene water views & full house surround sound. The living area, with its striking fireplace & coveted four-season room with tranquil vistas, elevate your living experience. The primary suite is a haven of luxury with water views & spa-like bath, complemented by a finished, heated 3-stall garage with epoxy flooring. Enjoy privacy, storm shelter, a comprehensive HOA at $185/month, & an exclusive community with a private beach & park. This is more than a home; it's a statement of unparalleled luxury & exclusivity, where every detail caters to your ultimate comfort & legacy.
- Type:
- Twin Home
- Sq.Ft.:
- 8,258
- Status:
- Active
- Beds:
- 4
- Lot size:
- 0.19 Acres
- Year built:
- 2024
- Baths:
- 3.00
- MLS#:
- 22408086
- Subdivision:
- TEA - NINEMILE LAKE ADDITION
ADDITIONAL INFORMATION
Luxury beachfront twin home with coved 25-ft private beach area on coveted Nine Mile Lake. Ultra spacious design featuring a main level primary suite, perfectly placed main floor office or additl bedroom, as well as 2 addtl bedrooms in upper level & giant loft area & 2nd laundry hookups. Functionality & elegance awaits in the kitchen equipped w/ pantry, custom cabinetry, stylish oven hood, quartz tops & sleek black windows. Designer elements of exquisite stone FP surround, luxe tile shower in the primary bathroom, integrated home audio, finished & heated garage w/epoxy flooring, & comprehensive landscaping packages. Incredible 8 x 18 corner covered patio space for max privacy. Prioritized privacy w/concrete walls separating each twin home as well as a storm shelter for peace of mind. Turnkey living w/HOA covering garbage, lawn, snow removal, & road maint. for only $185/month. Nine Mile Lake development features a community beach & city park.
- Type:
- Twin Home
- Sq.Ft.:
- 7,974
- Status:
- Active
- Beds:
- 4
- Lot size:
- 0.18 Acres
- Year built:
- 2024
- Baths:
- 3.00
- MLS#:
- 22408085
- Subdivision:
- TEA - NINEMILE LAKE ADDITION
ADDITIONAL INFORMATION
Luxury beachfront twin home with coved 25-ft private beach area on coveted Nine Mile Lake. Ultra spacious design featuring a main level primary suite, perfectly placed main floor office or additl bedroom, as well as 2 addtl bedrooms in upper level & giant loft area & 2nd laundry hookups. Functionality & elegance awaits in the kitchen equipped w/ walk-in pantry, custom cabinetry, stylish oven hood & quartz tops. Designer elements of exquisite fireplace, luxe tile shower in the primary bathroom, integrated home audio, finished & heated garage w/epoxy flooring, & comprehensive landscaping packages. Incredible 8 x 18 corner covered patio space for max privacy. Prioritized privacy w/concrete walls separating each twin home as well as a storm shelter for peace of mind. Turnkey living w/HOA covering garbage, lawn, snow removal, road maint. & access to community beach for only $185/mnth. Nine Mile Lake development will feature a community beach & city park.
- Type:
- Twin Home
- Sq.Ft.:
- 7,974
- Status:
- Active
- Beds:
- 4
- Lot size:
- 0.18 Acres
- Year built:
- 2024
- Baths:
- 3.00
- MLS#:
- 22408084
- Subdivision:
- TEA - NINEMILE LAKE ADDITION
ADDITIONAL INFORMATION
Luxury beachfront twin home with coved 25-ft private beach area on coveted Nine Mile Lake. Spacious 2 Story design w/3 bedrooms plus an office. Dream kitchen w/large pantry & stylish oven hood. Bright and flowing dining and living area. The upper level includes a large lofted space, 3 bdrms & laundry. Incredible 17 x 15 corner covered patio space for max privacy. Designer elements of quartz tops, sleek black windows, exquisite tile FP surround, custom cabinetry, finished & heated garage w/epoxy flooring, luxe tile shower in the primary bathroom, integrated home audio & comprehensive landscaping packages. Prioritized privacy w/concrete walls separating each twin home as well as a storm shelter for peace of mind. Turnkey living w/HOA covering garbage, lawn, snow removal, & road maint. for only $185/month. Nine Mile Lake development will feature a community beach & city park.
- Type:
- Twin Home
- Sq.Ft.:
- 7,974
- Status:
- Active
- Beds:
- 4
- Lot size:
- 0.18 Acres
- Year built:
- 2024
- Baths:
- 3.00
- MLS#:
- 22408082
- Subdivision:
- TEA - NINEMILE LAKE ADDITION
ADDITIONAL INFORMATION
Luxury beachfront twin home with coved 25-ft private beach area on coveted Nine Mile Lake. Spacious 2 Story design w/3 bedrooms plus an office. Dream kitchen w/large walk-in pantry & stylish oven hood. Bright and flowing dining and living area. The upper level includes a large lofted space, 3 bdrms & laundry. Incredible 17 x 15 corner covered patio space for max privacy. Designer elements of quartz tops, sleek black windows, exquisite tile FP surround, custom cabinetry, finished & heated garage w/epoxy flooring, luxe tile shower in the primary bathroom, integrated home audio & comprehensive landscaping packages. Prioritized privacy w/concrete walls separating each twin home as well as a storm shelter for peace of mind. Turnkey living w/HOA covering garbage, lawn, snow removal, & road maint. for only $185/month. Nine Mile Lake development will feature a community beach & city park.
$395,470
1120 N Mary Ave Avenue Tea, SD 57064
- Type:
- Single Family
- Sq.Ft.:
- 11,700
- Status:
- Active
- Beds:
- 4
- Lot size:
- 0.27 Acres
- Year built:
- 2005
- Baths:
- 3.00
- MLS#:
- 22408060
- Subdivision:
- High Pointe Estates
ADDITIONAL INFORMATION
Welcome to this thoughtfully designed 4-bedroom, 3-bathroom Ranch Home, where accessibility and style come together in perfect harmony! This home has been expertly modified to ensure every corner is easily navigable. Step inside to find wide doorways and an open floor plan that offers both freedom and flow. The kitchen, with adjusted cabinets and accessible appliances, is perfect for cooking up your favorite meals. Each bedroom provides ample space and comfort, while the primary suite offers a private retreat with an en-suite bath designed for ease and convenience. Situated in a desirable neighborhood, only a few blocks from schools, this home is more than just accessibleâ??it's a place where everyone can truly feel at home. Whether you're enjoying the spacious living areas or the serene outdoor space, this home offers a blend of comfort, functionality, and warmth thatâ??s hard to find. New water heater '19, roof '22, garage door '22. Interior Paint, New Caulk/Paint around Windows, Exterior Paint, Leveled Driveway and Carpets cleaned all in Sept/Oct '24!
- Type:
- Single Family
- Sq.Ft.:
- 10,800
- Status:
- Active
- Beds:
- 6
- Lot size:
- 0.25 Acres
- Year built:
- 2023
- Baths:
- 3.00
- MLS#:
- 22407949
- Subdivision:
- TEA BOULDER ADDITION
ADDITIONAL INFORMATION
BEAUTIFUL 6 bedrooms/3 bathrooms ranch home w/great curb appeal on south side of Tea. New, quality construction house that has the perfect floor plan! Main floor has 3 nice sized bedrooms, master w/WIC(8x5), bathroom w/plenty of storage & walk in shower. Another full bath w/linen closet on this level as well. The large bright living room w/vaulted ceiling makes it easy for various arrangements! Kitchen includes large island w/cabinets, modern counters, Whirlpool appliances & west facing sink window to watch sunset! Dining area offers plenty of space for table & slider door to HUGE 22x10 covered deck. Main floor laundry w/closet & shelving can also be found on this level. Oversized garage(25x36) easily fits larger vehicles. Downstairs you will find another full bathroom, 3 more large bedrooms, providing ample space so everyone has a bedroom of their own! These well sized rooms would also be perfect for office/workout/storage. Also, down here is a HUGE family room!! Ultimate comfort can be found with a beautiful settling fireplace, large open area, and a convenient wet bar. This gorgeous house has all the extra room for all you needs!! Home has east facing driveway with covered front porch. Conveniently located just minutes from shopping, restaurants, parks, pool, coffee shops, & much more!
- Type:
- Twin Home
- Sq.Ft.:
- 8,316
- Status:
- Active
- Beds:
- 4
- Lot size:
- 0.19 Acres
- Year built:
- 2001
- Baths:
- 2.00
- MLS#:
- 22407933
- Subdivision:
- Prairie Trails Addn
ADDITIONAL INFORMATION
Welcome home! This Split-foyer Twin Home located in the heart of Tea is ready for you to call it home. With over 1,000 square feet on the main, this floor plan with vaulted ceilings and plenty of natural light is the perfect place for family and friends. Just off the dining room area, a large deck that leads to a fenced-in back yard is also accommodating for family grill outs and four-legged family members. The lower-level also holds plenty of hosting space with a bar area, final bedroom and an additional room for an office/hobby room Schedule your showing today!
$384,900
900 E 1st St Street Tea, SD 57064
- Type:
- Single Family
- Sq.Ft.:
- 11,050
- Status:
- Active
- Beds:
- 5
- Lot size:
- 0.25 Acres
- Year built:
- 2018
- Baths:
- 3.00
- MLS#:
- 22408035
- Subdivision:
- Artisan Addn
ADDITIONAL INFORMATION
Nestled on a Generous Lot in a Growing Community just south of Sioux Falls, this charming 5 bedroom home is picture perfect! You will have all the room you need for adventures and cozy nights in, all for under $400,000! The main floor layout is perfect for keeping an eye on everyone while whipping up dinner in the kitchen or retreat to the cozy family room that is just begging for game nights and movie marathons! The primary bedroom boasts an ensuite bath and walk in closet! Step outside to your fenced-in yard, complete with a new 10x14 storage shed. Picture weekend BBQs and playdates around the playset, where imaginations can run wild. Living here means you are part of a community that is on the rise. With vibrant schools and economy, Tea, SD is the place to be! Donâ??t miss out! Schedule a tour today and start making memories!
- Type:
- Single Family
- Sq.Ft.:
- 9,093
- Status:
- Active
- Beds:
- 2
- Lot size:
- 0.21 Acres
- Year built:
- 2024
- Baths:
- 1.00
- MLS#:
- 22407830
- Subdivision:
- No Subdivision
ADDITIONAL INFORMATION
Introducing this pristine, newly constructed home at 1320 Titan Avenue, situated in the inviting community of Tea, SD. This home presents itself as a testament to modern design, brilliantly positioned to enjoy the peaceful suburban lifestyle while providing easy access to nearby amenities. The exterior of the home showcases clean, architectural lines with simple yet elegant stone accents, creating a welcoming facade. The attached two-car garage offers ample space for vehicles and storage, while the concrete driveway and pathways provide a neat approach to the main entrance. Upon entering, one is greeted by an expansive living area, filled with abundant natural light flowing through large windows, illuminating the durable and stylish vinyl plank flooring. The neutral color palette stands ready for your unique decorating touch, making this space truly your own. The kitchen offers plenty of cabinet and counter space along with a pantry. Enjoy the convenient of a large mud/laundry with additional closet. Enjoy the morning coffee watching the sun rise under the covered deck. This immaculate property is waiting to be filled with your cherish memories.
- Type:
- Single Family
- Sq.Ft.:
- 8,840
- Status:
- Active
- Beds:
- 2
- Lot size:
- 0.2 Acres
- Year built:
- 2024
- Baths:
- 2.00
- MLS#:
- 22407875
- Subdivision:
- Temporary Check Back
ADDITIONAL INFORMATION
Nielson New Construction Multilevel Mansfield Home. This open floor plan has amazing vaulted ceilings and 1104 finished square feet on the main and upper level. The main floor consists of conveniently located main floor laundry off the garage, open kitchen with island to dining area and large living room. The upper level has 2 bedrooms and 2 bathrooms, including the primary suite. The unfinished lower level has 450 square finished feet ready for a 3rd bedroom, bathroom & family room. An additional 420 sq feet of unfinished lower level can be finished to your liking with a 4th bedroom.
- Type:
- Single Family
- Sq.Ft.:
- 15,330
- Status:
- Active
- Beds:
- 2
- Lot size:
- 0.35 Acres
- Year built:
- 2024
- Baths:
- 2.00
- MLS#:
- 22407849
- Subdivision:
- PINNACLE ESTATES - Tea
ADDITIONAL INFORMATION
The Redwood ranch is a spectacular floorplan with 1036 sqft on the main with 2 bedrooms and 2 bathrooms. The master bedroom has trey ceilings, a ¾ bath & WIC. The main level features an open floorplan for living/dinan/kitchen with vaulted ceilings and LVP flooring. The galley kitchen has a large island, pantry and sliding door to the oversized, covered deck for convenient outdoor entertaining. The mudroom off the garage includes the main floor laundry and a coat closet. The oversized garage has an extra deep third stall, hot/cold water, floor draing, a gas line for a garage heater, and a service door to the covered deck. The basement is framed for a large family room, two additional bedrooms and a full bath.
- Type:
- Single Family
- Sq.Ft.:
- 7,616
- Status:
- Active
- Beds:
- 2
- Lot size:
- 0.17 Acres
- Year built:
- 2024
- Baths:
- 2.00
- MLS#:
- 22407848
- Subdivision:
- Temporary Check Back
ADDITIONAL INFORMATION
The Rosemary Ranch is an open floorplan with 1031 sqft that allows bedrooms to be separated on the main floor. This floorplan entails 2 beds, 2 baths an open living space with large living room open to the kitchen with a great island that looks to the dining area and has a door to the deck. The main floor is finished out with laundry off the garage with a bench and hooks for a great drop zone. The basement features 1031sqft with the potential of 2 more bedrooms, a bathroom and a great family room. Ready to be finished to your liking.
- Type:
- Single Family
- Sq.Ft.:
- 6,800
- Status:
- Active
- Beds:
- 2
- Lot size:
- 0.16 Acres
- Year built:
- 2024
- Baths:
- 2.00
- MLS#:
- 22407845
- Subdivision:
- PINNACLE ESTATES - Tea
ADDITIONAL INFORMATION
The Rawling Ranch is an open floor plan home with 1140 sq feet of living space on the main floor. This plan features 2 bedrooms, 2 bathroom, main floor laundry, vaulted ceilings through kitchen, dining & living room, & 3 stall garage. There is a convenient drop zone with bench and hooks at the entrance from the oversized garage. The kitchen has a large island, pantry and is open to the dining room that has sliders to the deck. The large living room has a vaulted ceiling and allows great light with a transom window and large window to the covered front porch. The master bedroom has a trey ceiling, WIC, and ¾ bath with tiled walk-in shower. There is an additional main floor bedroom and full bath. The unfinished lower level has space for a large family room, full bath, and two bedrooms, both with walk-in closets, ready to be finished to your liking.
$615,000
810 S James Ave Avenue Tea, SD 57064
- Type:
- Single Family
- Sq.Ft.:
- 10,750
- Status:
- Active
- Beds:
- 3
- Lot size:
- 0.25 Acres
- Year built:
- 2024
- Baths:
- 2.00
- MLS#:
- 22407677
- Subdivision:
- TEA BOULDER ADDITION
ADDITIONAL INFORMATION
Spacious Ranch home with gorgeous finishes throughout, located in the wonderful community of Tea! Open floor plan showcases the living room's beautiful shiplap fireplace, the kitchen's granite countertops, custom painted cabinets, walk-in pantry and center island with seating. Beautiful and durable luxury vinyl plank flooring throughout living space. Sliders in the dining room lead out to the covered deck where you'll enjoy a beautiful scenic view! Three bedrooms on the main level make it perfect for any family. Owners' suite includes a private bath with double vanity and walk-in closet. Main floor laundry/mud room and generously sized heated four stall garage with hot/cold water and drain! You don't want to miss this beauty! Come take a look today!
$595,000
710 S James Ave Avenue Tea, SD 57064
- Type:
- Single Family
- Sq.Ft.:
- 10,761
- Status:
- Active
- Beds:
- 3
- Lot size:
- 0.25 Acres
- Year built:
- 2024
- Baths:
- 2.00
- MLS#:
- 22407644
- Subdivision:
- TEA BOULDER ADDITION
ADDITIONAL INFORMATION
Welcome home to this beautifully designed 3-bedroom, 2-bathroom ranch boasting both style and comfort within walking distance to school! The open floor plan invites you into a bright and spacious main living area featuring elegant engineered wood floors, providing a warm and cohesive look throughout. The kitchen is a true centerpiece with sleek granite countertops, a chic tile backsplash, and modern stainless-steel appliances. A corner pantry ensures ample storage, and the gas fireplace in the living room offers a cozy touch for those cool evenings. Step outside onto the covered deck, perfect for relaxing or entertaining, rain or shine. The garage is thoughtfully designed with drains, heat and water, providing convenience and functionality year-round. Looking for more space? The lower level is ready to be finished to your liking, with room for 2 additional bedrooms, a bathroom, and a spacious family room. Sod, sprinkler, rock, and edging included in listing price.
$328,000
430 Jameson St Street Tea, SD 57064
- Type:
- Single Family
- Sq.Ft.:
- 8,515
- Status:
- Active
- Beds:
- 2
- Lot size:
- 0.2 Acres
- Year built:
- 2023
- Baths:
- 2.00
- MLS#:
- 22407621
- Subdivision:
- High Pointe Estates 3rd
ADDITIONAL INFORMATION
Completed in 2023 this home has a new construction feel minus the hassle of final touches. This one owner home is in new condition and boasts 2 large bedrooms and two bathrooms with an oversized 3 stall garage complete with epoxy flooring, plenty of space for storage and a large yard full of green grass. Located on the east side of Tea, you'll feel comfortable in this friendly neighborhood.
 |
| The data relating to real estate for sale on this web site comes in part from the Internet Data Exchange Program of the REALTOR® Association of the Sioux Empire, Inc., Multiple Listing Service. Real estate listings held by brokerage firms other than Xome, Inc. are marked with the Internet Data Exchange™ logo or the Internet Data Exchange thumbnail logo (a little black house) and detailed information about them includes the name of the listing brokers. Information deemed reliable but not guaranteed. The broker(s) providing this data believes it to be correct, but advises interested parties to confirm the data before relying on it in a purchase decision. © 2024 REALTOR® Association of the Sioux Empire, Inc. Multiple Listing Service. All rights reserved. |
Tea Real Estate
The median home value in Tea, SD is $327,400. This is lower than the county median home value of $343,600. The national median home value is $338,100. The average price of homes sold in Tea, SD is $327,400. Approximately 64.53% of Tea homes are owned, compared to 33.99% rented, while 1.49% are vacant. Tea real estate listings include condos, townhomes, and single family homes for sale. Commercial properties are also available. If you see a property you’re interested in, contact a Tea real estate agent to arrange a tour today!
Tea, South Dakota has a population of 5,535. Tea is more family-centric than the surrounding county with 52.22% of the households containing married families with children. The county average for households married with children is 42.53%.
The median household income in Tea, South Dakota is $91,544. The median household income for the surrounding county is $87,560 compared to the national median of $69,021. The median age of people living in Tea is 30.3 years.
Tea Weather
The average high temperature in July is 84.3 degrees, with an average low temperature in January of 6.8 degrees. The average rainfall is approximately 26.2 inches per year, with 37.2 inches of snow per year.
