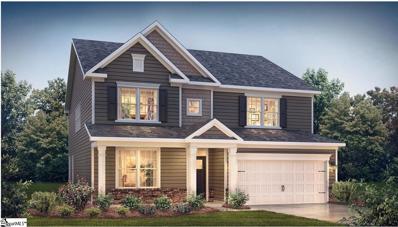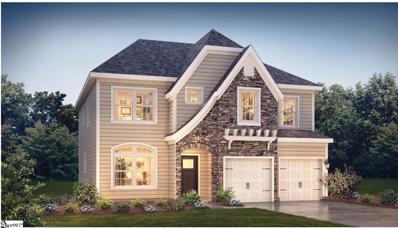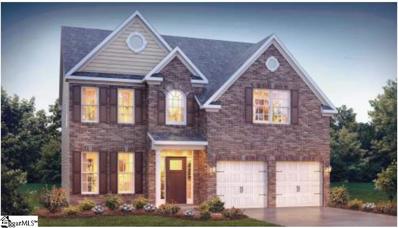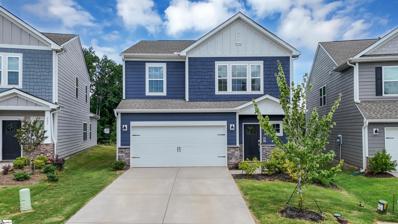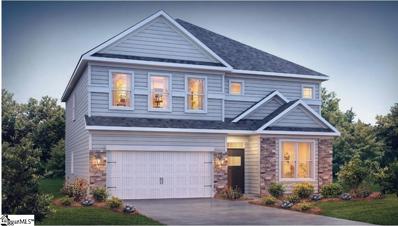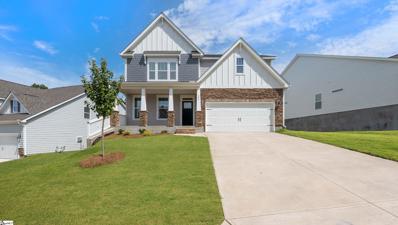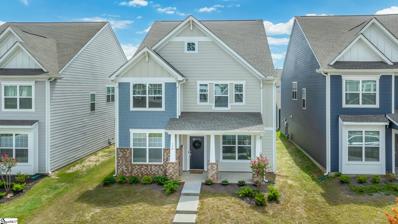Reidville SC Homes for Sale
$189,999
931 Powder Creek Reidville, SC 29375
- Type:
- Other
- Sq.Ft.:
- n/a
- Status:
- NEW LISTING
- Beds:
- 3
- Lot size:
- 0.09 Acres
- Year built:
- 2024
- Baths:
- 3.00
- MLS#:
- 1544420
- Subdivision:
- Gaston Towns
ADDITIONAL INFORMATION
This charming craftsman style townhome features beautiful crisp white shaker cabinets, tile backsplash, stainless steel appliances and gas stove. Everyone will want to gather round the large quartz island for food, fun and interaction. Entertaining is a delight as the kitchen is open to the breakfast room and spacious great room. Enjoy sipping on a morning cup of coffee on your back covered patio. At the end of the day you can retreat to the lushness and splendor of your primary suite with spa-like en suite. This charming home also offers 2 other bedrooms and full bath. Tyger River Park is 1.1 miles away and offers playground, splash pad, picnic shelters, walking trail and lots of other amenities
$208,999
939 Powder Creek Reidville, SC 29375
- Type:
- Other
- Sq.Ft.:
- n/a
- Status:
- NEW LISTING
- Beds:
- 3
- Lot size:
- 0.06 Acres
- Year built:
- 2024
- Baths:
- 3.00
- MLS#:
- 1544413
- Subdivision:
- Gaston Towns
ADDITIONAL INFORMATION
This charming craftsman style townhome features beautiful crisp white shaker cabinets, tile backsplash, stainless steel appliances and gas stove. Everyone will want to gather round the large quartz island for food, fun and interaction. Entertaining is a delight as the kitchen is open to the breakfast room and spacious great room. Enjoy sipping on a morning cup of coffee on your back covered patio. At the end of the day you can retreat to the lushness and splendor of your primary suite with spa-like en suite. This charming home also offers 2 other bedrooms and full bath. Tyger River Park is 1.1 miles away and offers playground, splash pad, picnic shelters, walking trail and lots of other amenities.
$189,999
931 Powder Creek Reidville, SC 29375
- Type:
- Townhouse
- Sq.Ft.:
- 1,470
- Status:
- NEW LISTING
- Beds:
- 3
- Lot size:
- 0.04 Acres
- Year built:
- 2024
- Baths:
- 3.00
- MLS#:
- 318403
- Subdivision:
- None
ADDITIONAL INFORMATION
This charming craftsman style townhome features beautiful crisp white shaker cabinets, tile backsplash, stainless steel appliances and gas stove. Everyone will want to gather round the large quartz island for food, fun and interaction. Entertaining is a delight as the kitchen is open to the breakfast room and spacious great room. Enjoy sipping on a morning cup of coffee on your back covered patio. At the end of the day you can retreat to the lushness and splendor of your primary suite with spa-like en suite. This charming home also offers 2 other bedrooms and full bath. Tyger River Park is 1.1 miles away and offers playground, splash pad, picnic shelters, walking trail and lots of other amenities.
$208,999
939 Powder Creek Reidville, SC 29375
- Type:
- Townhouse
- Sq.Ft.:
- 1,485
- Status:
- NEW LISTING
- Beds:
- 3
- Lot size:
- 0.04 Acres
- Year built:
- 2024
- Baths:
- 3.00
- MLS#:
- 318397
- Subdivision:
- None
ADDITIONAL INFORMATION
This charming craftsman style townhome features beautiful crisp white shaker cabinets, tile backsplash, stainless steel appliances and gas stove. Everyone will want to gather round the large quartz island for food, fun and interaction. Entertaining is a delight as the kitchen is open to the breakfast room and spacious great room. Enjoy sipping on a morning cup of coffee on your back covered patio. At the end of the day you can retreat to the lushness and splendor of your primary suite with spa-like en suite. This charming home also offers 2 other bedrooms and full bath. Tyger River Park is 1.1 miles away and offers playground, splash pad, picnic shelters, walking trail and lots of other amenities.
$189,999
939 Powder Creek Reidville, SC 29375
- Type:
- Other
- Sq.Ft.:
- n/a
- Status:
- Active
- Beds:
- 3
- Lot size:
- 0.06 Acres
- Year built:
- 2024
- Baths:
- 3.00
- MLS#:
- 1544093
- Subdivision:
- Gaston Towns
ADDITIONAL INFORMATION
This charming craftsman style townhome features beautiful crisp white shaker cabinets, tile backsplash, stainless steel appliances and gas stove. Everyone will want to gather round the large quartz island for food, fun and interaction. Entertaining is a delight as the kitchen is open to the breakfast room and spacious great room. Enjoy sipping on a morning cup of coffee on your back covered patio. At the end of the day you can retreat to the lushness and splendor of your primary suite with spa-like en suite.
$450,535
301 Addie Reidville, SC 29388
- Type:
- Other
- Sq.Ft.:
- n/a
- Status:
- Active
- Beds:
- 4
- Lot size:
- 0.22 Acres
- Baths:
- 3.00
- MLS#:
- 1543744
- Subdivision:
- Chumley Estates
ADDITIONAL INFORMATION
You have just found the number 1 selling home in Chumley Estates (the model home) The Hampshire. This plan offers great space with a large great room, large open kitchen and breakfast room, an amazing butlers pantry and oversized pantry and formal dining room. The first floor also offers a spacious guest bedroom with a full bath and "drop zone" -mudroom. Upstairs offers an over-sized owners suite with luxurious attached bathroom and laundry. You will love the large loft space and size of each of the bedrooms. This home has it all. Other great plans also available to choose from. Come see us today to select your new home....
$375,425
305 Addie Reidville, SC 29388
- Type:
- Other
- Sq.Ft.:
- n/a
- Status:
- Active
- Beds:
- 3
- Lot size:
- 0.2 Acres
- Baths:
- 2.00
- MLS#:
- 1543740
- Subdivision:
- Chumley Estates
ADDITIONAL INFORMATION
The Amazing AZALEA all on 1 level featuring 3 bedrooms 2 full baths with an open Floor plan!! The Chef's Kitchen features an expansive Quartz Island, Pendant Lights and LED lights, Tile Backsplash and Stainless Steel appliances, including Double Wall Oven, dishwasher, microwave and Gas cooktop . The Breakfast area next to the kitchen leads out to the covered patio for year round enjoyment. The Owner’s Suite with Trey Ceiling looks out to the rear of the home for privacy. The Owner’s Bath has an oversized Tile Shower, Dual Vanities and Large Walk-In closet. Two additional bedrooms are located in the front of the home and share the hallway bathroom. Prices and Options are subject to change without notice! Visit Chumley Estates Today !
$420,555
304 Addie Reidville, SC 29388
- Type:
- Other
- Sq.Ft.:
- n/a
- Status:
- Active
- Beds:
- 4
- Lot size:
- 0.16 Acres
- Year built:
- 2024
- Baths:
- 3.00
- MLS#:
- 1543709
- Subdivision:
- Chumley Estates
ADDITIONAL INFORMATION
The Amazing AZALEA, 1.5 level featuring 3 bedrooms 2 full baths with an open Floor plan on the first floor and a loft, bedroom and full bath on the second floor, for a total of 4 beds, 3 baths!! The Chef's Kitchen features an expansive Quartz Island, Pendant Lights and LED lights, Tile Backsplash and Stainless Steel appliances, including micro/wall oven combo, dishwasher, stainless steel Vent Hood and Gas cooktop . The Breakfast area next to the kitchen leads out to the covered patio for year round enjoyment. The Owner’s Suite with Trey Ceiling looks out to the rear of the home for privacy. The Owner’s Bath has an oversized Tile Shower, Dual Vanities and Large Walk-In closet. Two additional bedrooms are located in the front of the home and share the hallway bathroom. The second floor features a loft, bedroom, and full bath.
$208,999
939 Powder Creek Reidville, SC 29375
- Type:
- Other
- Sq.Ft.:
- n/a
- Status:
- Active
- Beds:
- 3
- Lot size:
- 0.06 Acres
- Year built:
- 2024
- Baths:
- 3.00
- MLS#:
- 1543655
- Subdivision:
- Gaston Towns
ADDITIONAL INFORMATION
This charming craftsman style townhome features beautiful crisp white shaker cabinets, tile backsplash, stainless steel appliances and gas stove. Everyone will want to gather round the large quartz island for food, fun and interaction. Entertaining is a delight as the kitchen is open to the breakfast room and spacious great room. Enjoy sipping on a morning cup of coffee on your back covered patio. At the end of the day you can retreat to the lushness and splendor of your primary suite with spa-like en suite.
$189,999
904 Powder Creek Reidville, SC 29375
- Type:
- Other
- Sq.Ft.:
- n/a
- Status:
- Active
- Beds:
- 3
- Lot size:
- 0.09 Acres
- Year built:
- 2024
- Baths:
- 3.00
- MLS#:
- 1537724
- Subdivision:
- Gaston Towns
ADDITIONAL INFORMATION
This charming craftsman style townhome features beautiful crisp white shaker cabinets, tile backsplash, stainless steel appliances and gas stove. Everyone will want to gather round the large quartz island for food, fun and interaction. Entertaining is a delight as the kitchen is open to the breakfast room and spacious great room. Enjoy sipping on a morning cup of coffee on your back covered patio. At the end of the day you can retreat to the lushness and splendor of your primary suite with spa-like en suite. This charming home also offers 2 other bedrooms and full bath. Tyger River Park is 1.1 miles away and offers playground, splash pad, picnic shelters, walking trail and lots of other amenities
$203,999
908 Powder Creek Reidville, SC 29375
- Type:
- Other
- Sq.Ft.:
- n/a
- Status:
- Active
- Beds:
- 3
- Lot size:
- 0.09 Acres
- Year built:
- 2024
- Baths:
- 3.00
- MLS#:
- 1535880
- Subdivision:
- Gaston Towns
ADDITIONAL INFORMATION
This charming craftsman style townhome features beautiful crisp white shaker cabinets, tile backsplash, stainless steel appliances and gas stove. Everyone will want to gather round the large quartz island for food, fun and interaction. Entertaining is a delight as the kitchen is open to the breakfast room and spacious great room. Enjoy sipping on a morning cup of coffee on your back covered patio. At the end of the day you can retreat to the lushness and splendor of your primary suite with spa-like en suite. This charming home also offers 2 other bedrooms and full bath. Tyger River Park is 1.1 miles away and offers playground, splash pad, picnic shelters, walking trail and lots of other amenities
$298,900
1505 Yellowwood Reidville, SC 29375
- Type:
- Other
- Sq.Ft.:
- n/a
- Status:
- Active
- Beds:
- 3
- Lot size:
- 0.01 Acres
- Baths:
- 3.00
- MLS#:
- 1542704
- Subdivision:
- Reidville Town Center
ADDITIONAL INFORMATION
This home has a walk-up Self Tour option! Elegantly charming! Welcome to your Hampton Gray style custom curated home. This spacious Kensington plan by Cothran Homes has a lovely living room with fireplace that leads right into the open concept kitchen and dining area. Fulton Shadow gray style cabinets, Satin Nickel hardware, Fashion White Quartz countertops, and spacious center island makes this charming and inviting kitchen the place to be. Enjoy cooking on your GE Stainless gas range and whip up a meal so tasty your family will be talking about it for days. Kitchen also includes GE Stainless above-the- range microwave and dishwasher. 3 Bedrooms, 2 ½ baths, includes 5” wide Revered Nicola Oak luxury vinyl plank flooring throughout 1st floor main living areas and Shaw Midway Plaza Ecru carpet with 8lb pad in second floor bedrooms and loft. Spacious Owner’s bedroom with Tray Ceiling and walk- in closet. Stunning en-suite includes Shaw Infinity Marquant tiled flooring, walk-in shower, soaking tub, Fulton Shadow gray double vanity with Arctic White Quartz top, white undermount sinks and linen closet. Second floor Loft is perfect to set up as a Study/Den for those cozy family movie nights. Second floor laundry room includes Washer/ Dryer hookup and shelving for all your laundry accessories. The rear Covered Porch is the perfect spot to do some outdoor entertaining. And last, but not least, Sherwin Williams City Loft interior wall paint and LED disk lights in the Loft add the perfect final touches to complete this move-in -ready home.
- Type:
- Other
- Sq.Ft.:
- n/a
- Status:
- Active
- Beds:
- 4
- Lot size:
- 0.15 Acres
- Baths:
- 3.00
- MLS#:
- 1541303
- Subdivision:
- Chumley Estates
ADDITIONAL INFORMATION
Homes for every lifestyle is what you will find at Chumley Estates located in one of the hottest selling areas of the Upstate, award-winning Spartanburg County School District 5. If space is what you desire, look no further than The HAMPSHIRE! This beautiful 2 story, 4 bedroom, 3 bath home has all the space you’ll need. This open concept plan has a large Great Room with GAS Log Fireplace, a Gourmet Kitchen featuring a Large Island with Quarzt Countertops, Ceramic Tile Backsplash and Stainless Steel appliances, including GAS range and a vented Microwave and Dishwasher. A Butler’s Pantry area connects the HUGE Walk-In Pantry to the Formal Dining room complete with designer Chair Rail and Wainscoting. The Primary Suite comes with its own Sitting Room and HUGE Dual Sided Walk-In Closet! The Primary Bath has separate vanities, Oversized Tile Shower and separate Soaking Tub. 2 Large bedrooms and a hallway bathroom as well as a Large Open loft and Laundry Room complete the upstairs. This home is complete with Mohawk Revwood Flooring in ALL major first floor living spaces, a 2 car garage and lots of great built in energy saving features!
$459,085
246 Layken Reidville, SC 29388
- Type:
- Other
- Sq.Ft.:
- n/a
- Status:
- Active
- Beds:
- 4
- Lot size:
- 0.24 Acres
- Baths:
- 3.00
- MLS#:
- 1541362
- Subdivision:
- Chumley Estates
ADDITIONAL INFORMATION
You have just found the number 1 selling home in Chumley Estates (the model home) The Hampshire. This plan offers great space with a large great room, large open kitchen and breakfast room, an amazing butlers pantry and oversized pantry and formal dining room. The first floor also offers a spacious guest bedroom with a full bath and "drop zone" -mudroom. Upstairs offers an over-sized owners suite with luxurious attached bathroom and laundry. You will love the large loft space and size of each of the bedrooms. This home has it all. Other great plans also available to choose from. Come see us today to select your new home....
$449,900
308 Addie Reidville, SC 29388
- Type:
- Single Family
- Sq.Ft.:
- 3,239
- Status:
- Active
- Beds:
- 4
- Lot size:
- 0.15 Acres
- Baths:
- 3.00
- MLS#:
- 317029
- Subdivision:
- Chumley Estates
ADDITIONAL INFORMATION
Homes for every lifestyle is what you will find at Chumley Estates located in one of the hottest selling areas of the Upstate, award-winning Spartanburg County School District 5. If space is what you desire, look no further than The HAMPSHIRE! This beautiful 2 story, 4 bedroom, 3 bath home has all the space youâ??ll need. This open concept plan has a large Great Room with GAS Log Fireplace, a Gourmet Kitchen featuring a Large Island with Quartz Countertops, Ceramic Tile Backsplash and Stainless Steel appliances, including GAS range and a vented Microwave and Dishwasher. A Butlerâ??s Pantry area connects the HUGE Walk-In Pantry to the Formal Dining room complete with designer Chair Rail and Wainscoting. The Primary Suite comes with its own Sitting Room and HUGE Dual Sided Walk-In Closet! The Primary Bath has separate vanities, Oversized Tile Shower and separate Soaking Tub. 2 Large bedrooms and a hallway bathroom as well as a Large Open Loft and Laundry Room complete the upstairs. This home is complete with Mohawk Revwood Flooring in ALL major first floor living spaces, a 2 car garage and lots of great built in energy saving features!
$417,120
238 Layken Reidville, SC 29388
- Type:
- Other
- Sq.Ft.:
- n/a
- Status:
- Active
- Beds:
- 4
- Lot size:
- 0.15 Acres
- Baths:
- 4.00
- MLS#:
- 1540758
- Subdivision:
- Chumley Estates
ADDITIONAL INFORMATION
$418,270
234 Layken Reidville, SC 29388
- Type:
- Other
- Sq.Ft.:
- n/a
- Status:
- Active
- Beds:
- 4
- Lot size:
- 0.15 Acres
- Baths:
- 3.00
- MLS#:
- 1540754
- Subdivision:
- Chumley Estates
ADDITIONAL INFORMATION
Introducing the Fleetwood Plan by DR Horton – a spacious 4-bedroom, 3-bath, two-story home designed for modern living. This versatile layout includes a large recreation room perfect for family activities or entertaining. The open-concept kitchen features stylish finishes, stainless steel appliances, and a generous quartz island that flows into the dining and living areas. The private primary suite offers a walk-in closet and luxurious ensuite bath. With ample space, comfort, and functionality, this home is perfect for families. Located in a vibrant community with access to parks and shopping, the Fleetwood Plan delivers on both convenience and lifestyle.
$330,000
209 Magnolia Reidville, SC 29375
- Type:
- Other
- Sq.Ft.:
- n/a
- Status:
- Active
- Beds:
- 4
- Lot size:
- 0.12 Acres
- Baths:
- 3.00
- MLS#:
- 1539437
- Subdivision:
- Magnolia Place
ADDITIONAL INFORMATION
Welcome to your dream home! This stunning two-year-old residence features 4 spacious bedrooms and 2.5 modern bathrooms, perfect for both families and entertaining. Enjoy an inviting open floor plan that seamlessly connects the living, dining, and kitchen areas, making it easy to host gatherings. The primary suite, conveniently located on the main floor, is a private retreat with ample closet space. Located in a beautiful neighborhood, this home is centrally positioned between Spartanburg and Greenville, providing easy access to a variety of amenities, shopping, and dining. With excellent schools nearby, this location is ideal for families. Don’t miss the opportunity to make this your new home!
$203,999
918 Powder Creek Reidville, SC 29375
- Type:
- Townhouse
- Sq.Ft.:
- 1,470
- Status:
- Active
- Beds:
- 3
- Lot size:
- 0.04 Acres
- Year built:
- 2024
- Baths:
- 3.00
- MLS#:
- 316108
- Subdivision:
- None
ADDITIONAL INFORMATION
This charming craftsman style townhome features beautiful crisp white shaker cabinets, tile backsplash, stainless steel appliances and gas stove. Everyone will want to gather round the large quartz island for food, fun and interaction. Entertaining is a delight as the kitchen is open to the breakfast room and spacious great room. Enjoy sipping on a morning cup of coffee on your back covered patio. At the end of the day you can retreat to the lushness and splendor of your primary suite with spa-like en suite. This charming home also offers 2 other bedrooms and full bath. Tyger River Park is 1.1 miles away and offers playground, splash pad, picnic shelters, walking trail and lots of other amenities.
$437,450
230 Layken Reidville, SC 29388
- Type:
- Other
- Sq.Ft.:
- n/a
- Status:
- Active
- Beds:
- 5
- Lot size:
- 0.18 Acres
- Baths:
- 4.00
- MLS#:
- 1538485
- Subdivision:
- Chumley Estates
ADDITIONAL INFORMATION
This amazing Summit floorplan offers 5 bedrooms and 4 full bathrooms. The buyers in Chumley that have purchased this home continue to brag on how much they love the space, the open floor plan, and yes the bathrooms for their family. This lot backs up to woods, has great wood views, sits in a Cul-De-Sac and is loaded with Curb Appeal. Once you enter the front door, you will be blown away by the custom dining room, large great room, amazing chefs kitchen with double ovens, and open living spaces. You will LOVE this home, you will love this neighborhood, and you will want to bring your friends and family over to visit you or become your new neighbors. Come and visit us today.
$189,999
904 Powder Creek Reidville, SC 29375
- Type:
- Townhouse
- Sq.Ft.:
- 1,470
- Status:
- Active
- Beds:
- 3
- Lot size:
- 0.1 Acres
- Year built:
- 2024
- Baths:
- 3.00
- MLS#:
- 315752
- Subdivision:
- Gaston Towns
ADDITIONAL INFORMATION
This charming craftsman style townhome features beautiful crisp white shaker cabinets, tile backsplash, stainless steel appliances and gas stove. Everyone will want to gather round the large quartz island for food, fun and interaction. Entertaining is a delight as the kitchen is open to the breakfast room and spacious great room. Enjoy sipping on a morning cup of coffee on your back covered patio. At the end of the day you can retreat to the lushness and splendor of your primary suite with spa-like en suite. This charming home also offers 2 other bedrooms and full bath. Tyger River Park is 1.1 miles away and offers playground, splash pad, picnic shelters, walking trail and lots of other amenities
$203,999
908 Powder Creek Reidville, SC 29375
- Type:
- Townhouse
- Sq.Ft.:
- 1,470
- Status:
- Active
- Beds:
- 3
- Lot size:
- 0.1 Acres
- Year built:
- 2024
- Baths:
- 3.00
- MLS#:
- 315747
- Subdivision:
- Gaston Towns
ADDITIONAL INFORMATION
This charming craftsman style townhome features beautiful crisp white shaker cabinets, tile backsplash, stainless steel appliances and gas stove. Everyone will want to gather round the large quartz island for food, fun and interaction. Entertaining is a delight as the kitchen is open to the breakfast room and spacious great room. Enjoy sipping on a morning cup of coffee on your back covered patio. At the end of the day you can retreat to the lushness and splendor of your primary suite with spa-like en suite. This charming home also offers 2 other bedrooms and full bath. Tyger River Park is 1.1 miles away and offers playground, splash pad, picnic shelters, walking trail and lots of other amenities
$444,900
194 Layken Reidville, SC 29388
- Type:
- Other
- Sq.Ft.:
- n/a
- Status:
- Active
- Beds:
- 4
- Lot size:
- 0.17 Acres
- Year built:
- 2024
- Baths:
- 3.00
- MLS#:
- 1529708
- Subdivision:
- Chumley Estates
ADDITIONAL INFORMATION
THIS HOME IS MOVE IN READY! Homes for every lifestyle is what you will find at Chumley Estates located in one of the hottest selling areas of the Upstate, award-winning Spartanburg County School District 5. If space is what you desire, look no further than The HAMPSHIRE! This beautiful 2 story, 4 bedroom, 3 bath home has all the space you’ll need. This open concept plan has a large Great Room with GAS Log Fireplace, a Gourmet Kitchen featuring a Large Island with Quarzt Countertops, Ceramic Tile Backsplash and Stainless Steel appliances, including GAS range and a vented Microwave and Dishwasher. A Butler’s Pantry area connects the HUGE Walk-In Pantry to the Formal Dining room complete with designer Chair Rail and Wainscoting. The Primary Suite comes with its own Sitting Room and HUGE Dual Sided Walk-In Closet! The Primary Bath has separate vanities, Oversized Tile Shower and separate Soaking Tub. 2 Large bedrooms and a hallway bathroom as well as a Large Open Loft and Laundry Room complete the upstairs. This home is complete with Mohawk Revwood Flooring in ALL major first floor living spaces, a 2 car garage and lots of great built in energy saving features!
$419,900
138 Magnolia Reidville, SC 29388
- Type:
- Other
- Sq.Ft.:
- n/a
- Status:
- Active
- Beds:
- 4
- Lot size:
- 0.1 Acres
- Baths:
- 4.00
- MLS#:
- 1535654
- Subdivision:
- Magnolia Place
ADDITIONAL INFORMATION
Welcome to this beautiful, low-maintenance home offering plenty of space throughout. The main level features a formal dining room, a versatile front den perfect for an office or flex space, and a spacious great room. The kitchen is a showstopper, with a large island, modern farmhouse style, craftsman cabinetry, and all appliances included, making this home truly turnkey. Ample storage and a separate laundry room add to the convenience. One of the standout features of this home is the spacious room sizes, enhanced by abundant natural light. The primary suite is a true retreat, complete with "his & hers" closets and a separate sitting area that provides flexibility for your needs. This home boasts an excellent floor plan and is in like-new condition, ready for you to make it your own.
$189,999
906 Powder Creek Reidville, SC 29375
- Type:
- Townhouse
- Sq.Ft.:
- 1,485
- Status:
- Active
- Beds:
- 3
- Lot size:
- 0.04 Acres
- Year built:
- 2024
- Baths:
- 3.00
- MLS#:
- 314019
- Subdivision:
- None
ADDITIONAL INFORMATION
This charming craftsman style townhome features beautiful crisp white shaker cabinets, tile backsplash, stainless steel appliances and gas stove. Everyone will want to gather round the large quartz island for food, fun and interaction. Entertaining is a delight as the kitchen is open to the breakfast room and spacious great room. Enjoy sipping on a morning cup of coffee on your back covered patio. At the end of the day you can retreat to the lushness and splendor of your primary suite with spa-like en suite. This charming home also offers 2 other bedrooms and full bath. Tyger River Park is 1.1 miles away and offers playground, splash pad, picnic shelters, walking trail and lots of other amenities. Ask agent about buyer incentives if using our preferred lender and closing attorney, ask selling agent for more details.

Information is provided exclusively for consumers' personal, non-commercial use and may not be used for any purpose other than to identify prospective properties consumers may be interested in purchasing. Copyright 2024 Greenville Multiple Listing Service, Inc. All rights reserved.

Reidville Real Estate
The median home value in Reidville, SC is $409,900. This is higher than the county median home value of $232,300. The national median home value is $338,100. The average price of homes sold in Reidville, SC is $409,900. Approximately 79.39% of Reidville homes are owned, compared to 5.74% rented, while 14.87% are vacant. Reidville real estate listings include condos, townhomes, and single family homes for sale. Commercial properties are also available. If you see a property you’re interested in, contact a Reidville real estate agent to arrange a tour today!
Reidville, South Carolina has a population of 1,569. Reidville is more family-centric than the surrounding county with 43.6% of the households containing married families with children. The county average for households married with children is 29.91%.
The median household income in Reidville, South Carolina is $114,545. The median household income for the surrounding county is $57,627 compared to the national median of $69,021. The median age of people living in Reidville is 33.8 years.
Reidville Weather
The average high temperature in July is 90.9 degrees, with an average low temperature in January of 29.6 degrees. The average rainfall is approximately 47.5 inches per year, with 2.5 inches of snow per year.













