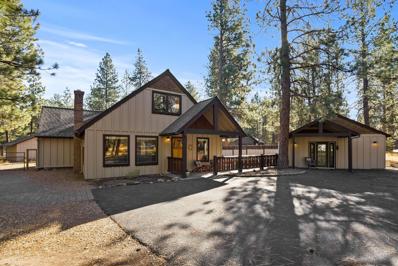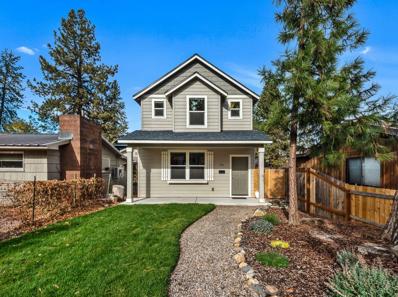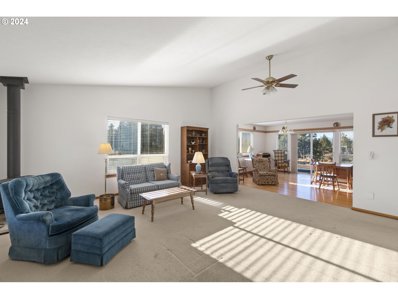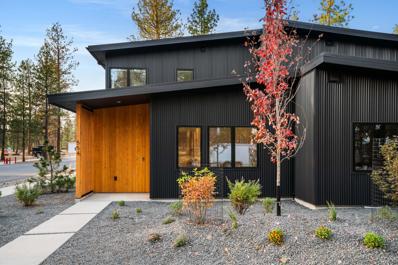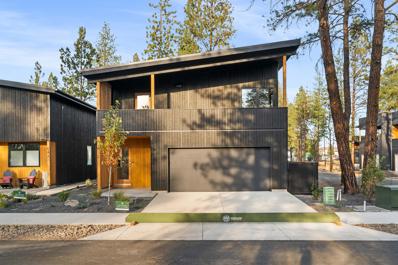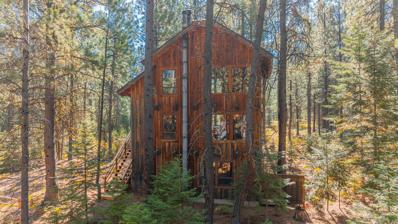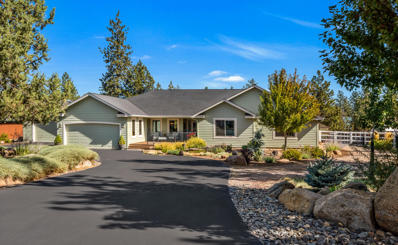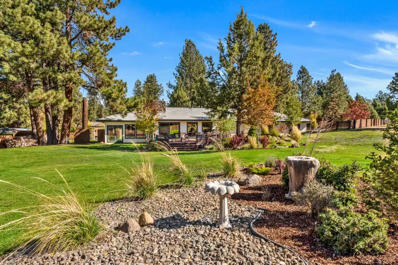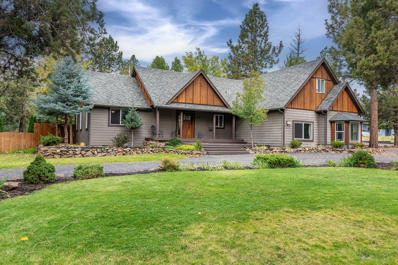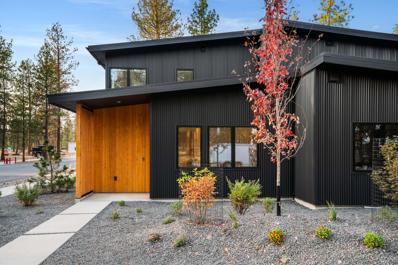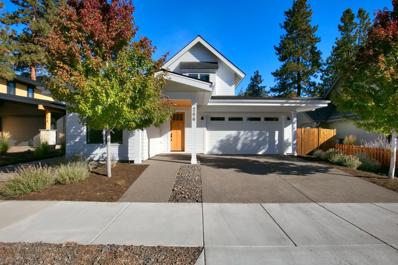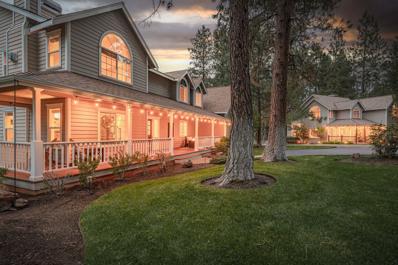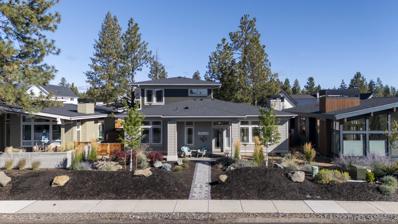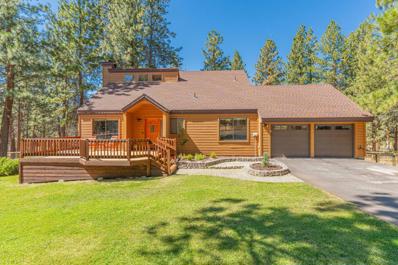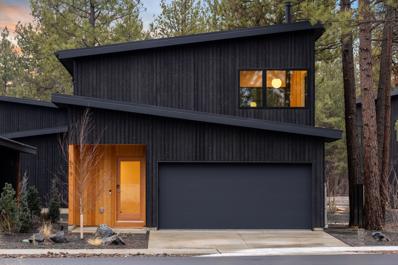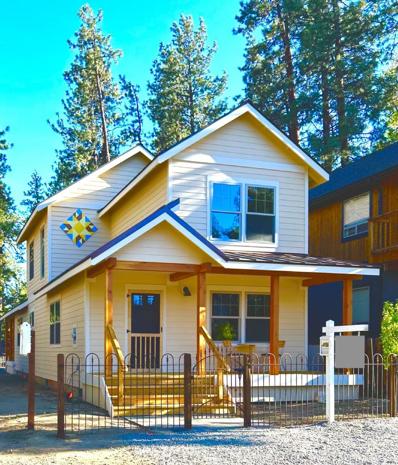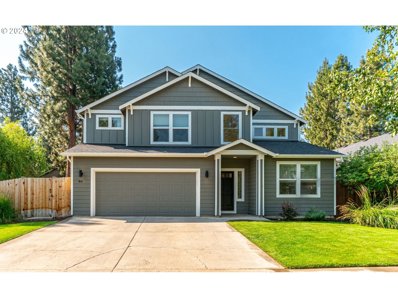Sisters OR Homes for Sale
$774,900
305 W Washington Sisters, OR 97759
- Type:
- Single Family
- Sq.Ft.:
- 1,975
- Status:
- NEW LISTING
- Beds:
- 3
- Lot size:
- 0.23 Acres
- Year built:
- 1993
- Baths:
- 2.00
- MLS#:
- 220192597
- Subdivision:
- Davidson
ADDITIONAL INFORMATION
Nestled in the heart of vibrant downtown Sisters, this beautifully updated 3 Bed, 2 Bath, home offers the perfect blend of modern comfort & small-town charm. Set on nearly a 1/4-acre lot, enjoy ample space for outdoor activities, gardening, or relaxing in your private backyard oasis w/ rustic red barn. Inside, the home has been thoughtfully renovated with stylish finishes that complement its cozy, welcoming atmosphere. W. the prime location, you're steps away from the Cascade Mountains, Sisters Coffee, Village Green Park, & local schools- embrace the outdoor lifestyle and community spirit that make Sisters so special. Whether you're hiking the nearby trails, enjoying a cup of coffee in town, or taking in a concert at the park, this home is your ideal base for all the best things Sisters has to offer. Don't miss the opportunity to own a piece of this picturesque town in a home that blends the best of both worlds--updated interiors and an unbeatable location. Schedule your showing today!
- Type:
- Townhouse
- Sq.Ft.:
- 1,937
- Status:
- NEW LISTING
- Beds:
- 3
- Lot size:
- 0.07 Acres
- Year built:
- 2020
- Baths:
- 3.00
- MLS#:
- 220192458
- Subdivision:
- Clearpine
ADDITIONAL INFORMATION
Experience a peaceful retreat or embrace full-time living in this 3-bed, 2.5-bath townhome, situated in the ClearPine community in Sisters, OR. This home offers refined details, including wood finishes, custom built-ins, & Earth Advantage certified insulation & lighting. Enjoy airy, vaulted ceilings & a cozy gas fireplace in the spacious living area & bonus room upstairs. The chef-inspired kitchen features beautiful cabinetry, slab countertops w/ a tile backsplash, an expansive island w/ bar seating, & stainless-steel appliances. The main-level primary suite is complete w/ a walk-in closet, a luxurious tile shower, & a double vanity. Offering easy access to nature right at your doorstep with a community park & pavilion perfect for entertaining. Conveniences include a dedicated utility room, garage & spacious living areas designed for comfort. This property is a short distance from Downtown Sisters & moments away from mtn. biking, hiking trails & the vibrant dining scene!
$699,000
69240 Tapidero Sisters, OR 97759
- Type:
- Single Family
- Sq.Ft.:
- 2,274
- Status:
- NEW LISTING
- Beds:
- 3
- Lot size:
- 0.53 Acres
- Year built:
- 1983
- Baths:
- 2.00
- MLS#:
- 220192384
- Subdivision:
- Tollgate
ADDITIONAL INFORMATION
Discover this charming updated 2,274 sq. ft. home in the popular Tollgate community, where comfort meets versatility. With a convenient lower-level primary suite, 3 bedrooms, 2 full baths, and a detached clubhouse perfect for a hobby room, office, or the third bedroom, this property offers comfort, style, and flexibility in an ideal location. Recent upgrades bring both style and comfort: a Daikin mini-split heating and cooling system, new dishwasher, refrigerator, oven/stove, laminate flooring, and a new water heater. Outside, enjoy a fully fenced yard, recently done by Sister's Fence--with an insulated 300 sq ft shop/shed for added storage, there is ample space for parking your RV, boat, and other outdoor toys! Enjoy all the Tollgate community amenities, from scenic walking trails and a community pool to athletic courts and a convenient walking trail leading directly to town and nearby schools. This home combines modern comforts with endless outdoor recreation options!
- Type:
- Single Family
- Sq.Ft.:
- 1,787
- Status:
- Active
- Beds:
- 3
- Lot size:
- 0.08 Acres
- Year built:
- 2018
- Baths:
- 3.00
- MLS#:
- 220192201
- Subdivision:
- N/A
ADDITIONAL INFORMATION
Wonderful downtown Sisters location on W. Jefferson Avenue. Enjoy the quaint setting with shops, restaurants, art galleries, Sisters Coffee Company, etc. all within a few blocks. Situated on a nice quiet street, yet close to everything downtown Sisters has to offer. This 3 bedroom 2 1/2 bath home is in like-new condition and ready for its new owners. Peekaboo mountain views from the upstairs primary bedroom and bonus loft area. Fenced front yard and plenty of parking in front and back. 2-car garage with alley access.
$675,000
18241 ROSE Ct Sisters, OR 97759
- Type:
- Single Family
- Sq.Ft.:
- 1,768
- Status:
- Active
- Beds:
- 3
- Lot size:
- 1.78 Acres
- Year built:
- 2001
- Baths:
- 2.00
- MLS#:
- 24309361
ADDITIONAL INFORMATION
Discover a blend of tranquility and convenience with this charming single-level home, perfectly situated on the outskirts of Sisters, just off Holmes Rd. Enjoy the serenity of mountain views and a partially fenced yard on a generous 1.78-acre lot. This 3-bedroom, 2 bathroom home includes an attached 2-car garage, offering ample space and comfort. Benefit from the prime location within the Sisters school district, providing easy access to the vibrant communities of Redmond, Bend, and Sisters. Experience the best of all three cities while relishing the peace of country living. This property is a rare gem where the beauty of natural surroundings meets the convenience of urban life. Don't miss the opportunity to make it yours today!
$1,095,000
69877 Meadow View Road Sisters, OR 97759
- Type:
- Single Family
- Sq.Ft.:
- 5,115
- Status:
- Active
- Beds:
- 3
- Lot size:
- 1.03 Acres
- Year built:
- 1977
- Baths:
- 5.00
- MLS#:
- 220191677
- Subdivision:
- Indian Ford Meadows
ADDITIONAL INFORMATION
Beautiful well maintained Mountain View home set on Indian Ford Meadow in Sisters! This home may be the most eclectic ''crazy cool'' home in the area! It was cherished and borne of the mind of David DePatie, co-creator of the Pink Panther and later 1st President of Marvel Productions. His creativity especially marks the labyrinth-like lower level featuring den, a secluded guest room, hot tub, endless lap pool and sauna, and potential to create hidden rooms. Plenty of mainstream features too, such as gourmet's kitchen, media room, ensuite bedrooms with heated bathroom floors, 4 garage bays, heated driveway, wine cellar, steam shower, romeo and juliet master bath, and more! The setting is spectacular - wonderfully landscaped and featuring mature ponderosa pine and aspen, overlooking undevelopable Indian Ford Creek Meadow Preserve owned by the Deschutes Land Trust with a stunning backdrop of Tam McCarthur Rim, Broken Top, and the South Sister. Close to town, trails and paved bike lane.
- Type:
- Townhouse
- Sq.Ft.:
- 1,519
- Status:
- Active
- Beds:
- 3
- Lot size:
- 0.1 Acres
- Year built:
- 2024
- Baths:
- 3.00
- MLS#:
- 220191451
- Subdivision:
- Sisters Woodlands
ADDITIONAL INFORMATION
Sisters Woodlands Sunstone Townhome has a two floor layout with primary suite and two bedrooms (or 1 bedroom/1 family room) downstairs. Main living, including a huge covered deck upstairs. Homes are carefully sited to save 100's of pine trees & complement natural environment. High quality design & build is sustainable, durable & efficient for turnkey/very low maintenance dwellings. Enjoy all Sister's Area offers with easy walkability from this mixed use community to downtown & wilderness. Interior features: Hardwood/tile floors & quartz counters throughout; Stainless energy star appliances; Ductless/zonal HVAC. Exterior features: Metal siding (fire/pest resistant); Generous attic storage areas. Option for large outdoor patio and additional landscape on ground level; Solar & EV charger ready. 2-10 year Homebuyer Warranty included. Visit model home at 515 N Pine Street.
- Type:
- Single Family
- Sq.Ft.:
- 1,247
- Status:
- Active
- Beds:
- 3
- Lot size:
- 0.07 Acres
- Year built:
- 2024
- Baths:
- 3.00
- MLS#:
- 220191320
- Subdivision:
- Sisters Woodlands
ADDITIONAL INFORMATION
Sisters Woodlands Old Growth Cottage has 2 floor layout with 3 ensuite bedrooms & open living concept (alternative 2 bedroom option available with larger primary bedroom/office). Cottages carefully sited to save 100's of pine trees & complement natural environment. High quality design/build is sustainable, durable & efficient for very low maintenance dwellings. Enjoy all Sister's offers with easy walkability from this mixed use community to downtown & wilderness. Interior features: Hardwood/tile floors & quartz counters; Stainless energy star appliances; Ductless/zonal HVAC. Exterior features: Larch Shou Sugi Ban burnt siding (fire/rot/pest resistant); Large upper terrace; Metal roof; Private front/rear patio; 2 car garage & attached storage; Direct connection to private landscape & common amenity area; Solar/EV charger ready. Pictures are of prior completed Old Growth. Visit model home (East on Barclay off the roundabout/take the first right/model home first home on corner)
$785,000
13377 Sweet Flag Sisters, OR 97759
- Type:
- Single Family
- Sq.Ft.:
- 1,474
- Status:
- Active
- Beds:
- 2
- Lot size:
- 0.43 Acres
- Year built:
- 1978
- Baths:
- 3.00
- MLS#:
- 220191116
- Subdivision:
- Black Butte Ranch
ADDITIONAL INFORMATION
No showings 11/27/24- 12/1/24. Unique chalet located in desirable Black Butte Ranch! Original family ownership, well maintained with pride of ownership. The property is located adjacent to Forest Service land with access to a trail system out your backdoor. The three-story home welcomes plenty of natural light, open beam construction, T&H ceiling, vaults, and a large deck with hot tub for entertaining family and friends. The resort features five swimming pools, two fitness centers, saunas, hot tubs, two golf courses, grocery store, three restaurants, a new award-winning lodge, community meeting space and security and EMS services. You can enjoy carefree days taking advantage of soccer, pickle ball, bocce, tennis, playgrounds and miles of bike paths. Snow skiing can be enjoyed at Hoodoo or Mt Bachelor.
$1,100,000
70120 Longhorn Drive Sisters, OR 97759
- Type:
- Single Family
- Sq.Ft.:
- 3,138
- Status:
- Active
- Beds:
- 5
- Lot size:
- 0.96 Acres
- Year built:
- 1998
- Baths:
- 3.00
- MLS#:
- 220191068
- Subdivision:
- Squaw Creek Canyon
ADDITIONAL INFORMATION
Welcome to your dream home in Sisters! This exquisite custom residence blends luxury, functionality and versatility with countless upgrades throughout. Fresh interior and exterior paint, new energy-efficient windows, plush new carpet, an updated primary bathroom, a large greenhouse, and a recently updated deck enhance the home's appeal. The chef's kitchen features granite countertops, top-of the-line appliances and custom cabinetry. With four generously-sized bedrooms and two and a half beautifully appointed bathrooms, this home is designed for comfortable living. Outdoors, you'll find a 47'X24' detached heated and finished shop. Host memorable BBQs on the expansive deck with a charming gazebo, unwind in the hot tub after a long day or nurture your green thumb in the dedicated greenhouse for year-round gardening. This is more than a house--it's the lifestyle you've been waiting for!
$1,500,000
69113 Camp Polk Road Sisters, OR 97759
- Type:
- Single Family
- Sq.Ft.:
- 3,049
- Status:
- Active
- Beds:
- 4
- Lot size:
- 5.4 Acres
- Year built:
- 1973
- Baths:
- 3.00
- MLS#:
- 220190976
- Subdivision:
- N/A
ADDITIONAL INFORMATION
Live at the base of the Three Sisters in The Historic Barclay Estate. Majestic Cascade Mountain Range views from Inside and out of this gorgeous single level home. Views from nearly every room. Remodeled to perfection, including kitchens and bathrooms, new flooring, tile, paint and more. Less than a mile to downtown Sisters. Through the private gated entrance is where paradise is found. Nestled in mature ponderosa pines and situated on 5 acres, the incredible landscaping and paved circular drive will draw you in. All this including a 30X60 finished shop, a large horse/storage barn, wood shed, garden shed, RV Parking and 220 power available. Automated sprinkler system makes maintenance a breeze. Brand new roof, exterior paint and sealed driveway in 2024. Possible inclusion into Sisters UGB Expansion. Currently Priority 1 and contiguous to Sisters current City boundary.
$925,000
70119 Pinto Drive Sisters, OR 97759
- Type:
- Single Family
- Sq.Ft.:
- 2,307
- Status:
- Active
- Beds:
- 3
- Lot size:
- 0.96 Acres
- Year built:
- 1999
- Baths:
- 2.00
- MLS#:
- 220190948
- Subdivision:
- Squaw Creek Canyon
ADDITIONAL INFORMATION
Captivating Craftsman style home located in Wychus Creek Canyon Estates. This home features: 3 bedrooms, 2 bath, 2307 sqft. open concept with new interior paint, new carpet, heated slate floors, new water heater, and finished attic space for an office. The property boasts a large 36x48 insulated shop that is wired for 220 and has an additional loft area, 13' RV door with 6'' pad on RV side for additional support. Enjoy the tranquil setting outside with mature fruit trees, raspberry bushes, ornamental trees, and lush greenery with patio pavers throughout. Relax in your own private hot tub or sit by the fire pit outside. Property has a circular driveway out front and is fully fenced for privacy with an electric gate to the backyard. No HOA's.
$1,999,000
16991 Lady Caroline Drive Sisters, OR 97759
- Type:
- Single Family
- Sq.Ft.:
- 4,163
- Status:
- Active
- Beds:
- 4
- Lot size:
- 1.31 Acres
- Year built:
- 2004
- Baths:
- 4.00
- MLS#:
- 220190794
- Subdivision:
- Aspen Lakes Golf Est
ADDITIONAL INFORMATION
This stunning updated upcraftsman home, located in Aspen Lakes Golf Estates, is on the 14th hole. The grand two-story entry immediately welcomes you w/warmth & charm with all the fine touches you expect. Cathedral ceilings, rich hickory floors, custom built-ins, & a floor-to-ceiling stone fireplace.The gourmet kitchen is a chef's dream, featuring a professional Wolf range with six burners, double ovens, & Subzero refrigerator making it the heart of the home. The primary bedroom wing is on the main level, & offers a spa-like ensuite with a soaking tub, spacious tiled walk-in shower and spacious WI closet. Step onto the patio to enjoy panoramic views of the Sisters, gorgeous sunsets, or starry nights. Just off the entry is an optional guest wing that makes a perfect in-law suite w/a living area, bedroom, bath, & private patio. The office boasts built-ins, & work surface. Additional loft area & 2 bedrooms upstairs. Five space garage w/workshop! Just minutes from downtown Sisters.
- Type:
- Townhouse
- Sq.Ft.:
- 1,287
- Status:
- Active
- Beds:
- 2
- Lot size:
- 0.08 Acres
- Baths:
- 3.00
- MLS#:
- 220190606
- Subdivision:
- Sisters Woodlands
ADDITIONAL INFORMATION
Sisters Woodlands Quartz Townhome has a two floor layout with main living downstairs, two upstairs bedrooms, and a two car garage. Corrugated metal siding; Metal roof; Pella fiberglass windows; Larch accents. Upgrade option for large upper deck. Solar & EV ready. 2-10 year Homebuyer Warranty. Townhomes carefully sited to save 100's of pine trees & complement the natural environment. High quality design & build is sustainable, durable & efficient for turnkey/low maintenance dwellings. Enjoy all Sister's Area offers with easy walkability from this mixed use community to downtown & wilderness. Visit the model home (515 N Pine Street). Homes being pre-sold prior to commencement of construction.
- Type:
- Townhouse
- Sq.Ft.:
- 1,288
- Status:
- Active
- Beds:
- 2
- Lot size:
- 0.08 Acres
- Baths:
- 3.00
- MLS#:
- 220190607
- Subdivision:
- Sisters Woodlands
ADDITIONAL INFORMATION
Sisters Woodlands Opal Townhome has a two floor layout with main living upstairs, two downstairs bedrooms, and a two car garage. Corrugated metal siding; Metal roof; Pella fiberglass windows; Larch accents. Upgrade option for large upper deck. Solar & EV ready. 2-10 year Homebuyer Warranty. Townhomes carefully sited to save 100's of pine trees & complement the natural environment. High quality design & build is sustainable, durable & efficient for turnkey/low maintenance dwellings. Enjoy all Sister's Area offers with easy walkability from this mixed use community to downtown & wilderness. Visit the model home (515 N Pine Street). Homes being pre-sold prior to commencement of construction.
- Type:
- Single Family
- Sq.Ft.:
- 2,130
- Status:
- Active
- Beds:
- 3
- Lot size:
- 0.15 Acres
- Year built:
- 2019
- Baths:
- 3.00
- MLS#:
- 220190458
- Subdivision:
- Clearpine
ADDITIONAL INFORMATION
Nestled on a perimeter lot in one of Sisters' finest neighborhoods, ClearPine, this home offers the perfect fusion of comfort and convenience. Key features include all bedrooms conveniently located on the main level, including the primary suite, and a spacious kitchen that seamlessly connects to the eating area and great room, highlighted by a cozy propane fireplace. Upstairs, you'll discover a generous flex/bonus space with a full bath, ideal for a variety of uses. The property also boasts an attached two-car garage with ample storage and a fenced backyard featuring a lush, fully irrigated lawn. Additionally, the home is perfectly situated directly across from a community park. Don't miss this fantastic opportunity to make this dream home in Sisters your own!
$899,000
69210 Harness Sisters, OR 97759
- Type:
- Single Family
- Sq.Ft.:
- 2,422
- Status:
- Active
- Beds:
- 3
- Lot size:
- 0.66 Acres
- Year built:
- 1975
- Baths:
- 2.00
- MLS#:
- 220190412
- Subdivision:
- Tollgate
ADDITIONAL INFORMATION
View Broken Top, National Forest, and Reed Ranch from this 0.66-acre Tollgate Sisters, Oregon home. 3 beds/2 baths. 2,422 SqFt home offers a blend of country allure and indoor/outdoor living, making it an ideal Central Oregon retreat! Enchanting, remodeled, ''arched'' home embodies the quintessential cozy charm with wood siding, curved roofline, and covered front porch. Main level offers a living room, kitchen, dining area, 2 beds, and full bath. Cozy up by the pellet stoves on chilly evenings! Upstairs, you will find a loft perfect for an entertainment area, an office/reading area, the primary suite with high ceilings and tons of natural light, and a well-appointed full bathroom with a soaking tub. Attached 2-car garage + whole bay workshop w/ 220, and center island with table sawa''RV parking in spacious side yard. Fully fenced yard is lushly landscaped with a water feature and more! Tollgate amenities include saltwater pool, playground, sports courts, recreation hall, snow removal.
- Type:
- Single Family
- Sq.Ft.:
- 1,238
- Status:
- Active
- Beds:
- 3
- Lot size:
- 0.07 Acres
- Year built:
- 2024
- Baths:
- 3.00
- MLS#:
- 220189897
- Subdivision:
- Sisters Woodlands
ADDITIONAL INFORMATION
Sisters Woodlands Canopy Cottage has upper primary living space, allowing the architecture to unlock a unique relationship with surrounding trees. Upper level has an open floor plan, connected to a large exterior deck. High quality design & build is sustainable, durable & efficient for turnkey/low maintenance dwellings. Enjoy all Sister's Area offers with easy walkability from this mixed use community to downtown & wilderness. Interior features: Hardwood/tile floors & quartz counters throughout; Stainless high-end appliances; Ductless HVAC. Exterior features: Larch Shou Sugi Ban burnt siding (fire/pest resistant); Metal roof; Private front/rear patio; 2 car garage; Direct connection to private landscape & common amenity area; Solar/EV charger ready. 3 bedroom or 2 bedroom (larger primary) option. Pictures are of prior completed Canopy. Visit model home at 515 N Pine Street. Homes being pre-sold prior to construction.
$2,995,000
69550 Deer Ridge Road Sisters, OR 97759
- Type:
- Single Family
- Sq.Ft.:
- 4,615
- Status:
- Active
- Beds:
- 5
- Lot size:
- 5 Acres
- Year built:
- 1992
- Baths:
- 5.00
- MLS#:
- 220189781
- Subdivision:
- Indian Ford Meadows
ADDITIONAL INFORMATION
CUSTOM ESTATE WITH TWO STUNNING HOMES, NESTLED ON A PRIVATE, GATED 5.85 ACRE LOT WITH MOUNTAIN VIEWS! The beautifully renovated Farmhouse is light filled and spacious. 4,615 sq ft, 5 bedrooms, chefs kitchen with butlers pantry, luxurious primary suite with fireplace and spa like bathroom. The 2,071 sq ft 3 bedroom guest house feels like a mountain retreat, with vaulted open living and gorgeous floor to ceiling stone fireplace for cold winter nights. This rare and unique property is perfect for multigenerational living. Each home has their own separate power supply and septic system. The property features a solar heated in ground salt water pool, hot tub, infrared sauna, a 1,300 sq ft shop, barn w/4 stalls, greenhouse and chicken coop. The setting is idyllic for meeting today's need for the simpler pleasures in life, where nature & space are the new luxury, yet minutes (2.5 miles) from the charming western town of Sisters!
- Type:
- Single Family
- Sq.Ft.:
- 2,202
- Status:
- Active
- Beds:
- 3
- Lot size:
- 0.13 Acres
- Year built:
- 2022
- Baths:
- 3.00
- MLS#:
- 220189969
- Subdivision:
- Clearpine
ADDITIONAL INFORMATION
PRICE IMPROVEMENT! What An Opportunity To Call This Quality Built Prairie Style Home Your Own! This 2202 SQFT home Features a Main Level Open Concept layout and what really catches your eye is the expansive and natural sunlit living area that flows into the beautiful dining and kitchen area. Custom features can bee seen top to bottom throughout this home from the custom built cabinetry to the custom built gas fireplace. The Primary Suite, which is located on the main level, features a large walk in closet and an amazing primary bath with a full custom tile shower and radiant heated floors. The private upper level features another Sunlit loft area with Mountain Views, two large bedrooms and a full bath. This home was built with Quality Earth Advantage Features and is an Energy Star rated home. There is a covered back porch that is fully fenced and private. The location of this home allows for an easy bike ride or walk to down town Sisters.
$1,135,000
347 E Jefferson Avenue Sisters, OR 97759
- Type:
- Single Family
- Sq.Ft.:
- 2,959
- Status:
- Active
- Beds:
- 4
- Lot size:
- 0.1 Acres
- Year built:
- 2019
- Baths:
- 4.00
- MLS#:
- 220189768
- Subdivision:
- Davidson
ADDITIONAL INFORMATION
PRICE IMPROVEMENT! Welcome To This Quality Built Custom Home That Includes Its Own Attached ADU with Full Living Accommodations. The main level features a Primary Bedroom & suite with an additional second bedroom and a full bathroom, full laundry room, dining area and a family room with a stone gas fireplace. The kitchen was tastefully designed to accompany large groups & offers a large Quartz island and sitting area, Quartz countertops and a generous amount of room to entertain family and friends throughout the year. Off the kitchen you will encounter your own spacious and private covered patio with plenty of room to extend your friends & family during Holidays and family gatherings. The upper level offers a full size bathroom, bedroom and a large bonus room for hobbies or entertaining and has access to its own private deck. The ADU has its own private access off the end of the home and shares the driveway. The wall between the upper bonus room & ADU has added sound proof material
- Type:
- Single Family
- Sq.Ft.:
- 2,840
- Status:
- Active
- Beds:
- 5
- Lot size:
- 0.85 Acres
- Year built:
- 1977
- Baths:
- 3.00
- MLS#:
- 220188934
- Subdivision:
- Indian Ford Ranch
ADDITIONAL INFORMATION
Experience breathtaking sunset views overlooking the serene Indian Ford Meadow Preserve & Black Butte from every level of this beautifully renovated 5-bed/3-bath home on a spacious .85-acre lot in the tranquil Indian Ford Ranch neighborhood. With 2,840 sq ft of living space, this home features two primary suites, with the upper-level suite including a private balcony overlooking the meadow, perfect for a morning cup of coffee. Enjoy views from every level and deck, creating a seamless connection with the natural surroundings. The lower-level family room offers easy access to the backyard, where a private gate leads directly to the meadow, inviting you to take daily strolls through the preserve. The spacious lot has ample room for a hot tub and the potential to build a shop or an ADU. With no CC&Rs or HOAs, you have the freedom to make this property your own. Just 2 miles from Sisters, this home offers peaceful living with convenient access to all that Central Oregon has to offer!
- Type:
- Single Family
- Sq.Ft.:
- 1,242
- Status:
- Active
- Beds:
- 2
- Lot size:
- 0.07 Acres
- Year built:
- 2024
- Baths:
- 3.00
- MLS#:
- 220188665
- Subdivision:
- Sisters Woodlands
ADDITIONAL INFORMATION
Sisters Woodlands Overstory Cottage has a two floor layout with a wide open upper living concept and a huge upper outdoor living terrace. Cottages are carefully sited to save 100's of pine trees & complement the natural environment. High quality design & build is sustainable, durable & efficient for turnkey/very low maintenance dwellings. Enjoy all Sister's Area offers with easy walkability from this mixed use community to downtown & wilderness. Interior features: Hardwood/tile floors & quartz counters throughout; Stainless energy star appliances; Ductless/zonal HVAC. Exterior features: Larch Shou Sugi Ban burnt siding (fire/pest resistant); Metal roof; Private front/rear patio; 2 car garage; Direct connection to private landscape & common amenity area; Solar/EV charger ready. Pictures are of prior completed Overstory model. Visit model home (East on Barclay off the roundabout/take the first right/model home first home on corner). Homes being pre-sold prior to construction.
- Type:
- Single Family
- Sq.Ft.:
- 1,518
- Status:
- Active
- Beds:
- 3
- Lot size:
- 0.08 Acres
- Year built:
- 2024
- Baths:
- 3.00
- MLS#:
- 220188369
- Subdivision:
- Davidson
ADDITIONAL INFORMATION
This stunning new construction in Old Town Sisters is the debut home of Dana Bratton's ''Cabin Grove Homes Development,'' located just two blocks from Sisters Coffee Company. With parks nearby, a pavered driveway, and no HOAs, this charming home places you in the heart of Sisters. The warm and inviting living area features a freestanding propane stove, wood-paneled dining area, acacia wood bar, engineered hardwood floors, custom Kibak tile, quartz countertops, and knotty alder wood doors. The primary bedroom, conveniently located on the lower level, offers a private bath, wet bar, sink, mini-fridge, and separate entrance, making it ideal for a lock-off guest suite. A thoughtfully placed guest powder room adds convenience, while upstairs, plush carpeting leads to an open landing and two spacious bedrooms. The custom bathroom boasts a granite countertop, a tiled 6 ft. tub, and a dual swing glass door, and a full heat pump system ensures comfort throughout the year.
$875,000
1641 W HILL Ave Sisters, OR 97759
- Type:
- Single Family
- Sq.Ft.:
- 3,001
- Status:
- Active
- Beds:
- 5
- Lot size:
- 0.14 Acres
- Year built:
- 2007
- Baths:
- 4.00
- MLS#:
- 24430846
- Subdivision:
- Village@Cold Springs
ADDITIONAL INFORMATION
Unique opportunity to own one of the nicest, largest neighborhood homes in Sisters! This 5-bedroom home with two primary suites & office has been fully redone with high end finishes & ready to move in. Located one block from the community park, minutes from Sisters schools & downtown. The tile-surround gas fireplace is complemented by beautiful new flooring & new interior paint throughout. The modern kitchen features quartz countertops, new stainless steel appliances, breakfast bar, under-cabinet lighting, & new cabinetry. Main level primary suite features large walk-in closet, dual vanity, & luxurious walk-in tile shower with two shower heads. Upstairs, find a stunning bathroom with custom white oak triple vanity, two walk-in showers, soaking tub, & vibrant tile flooring, versatile loft & four bedrooms. Spacious garage has epoxy flooring & abundant cabinets. New top-of-the-line heat pump for year round comfort. Enjoy the blend of luxury & convenience in this exceptional property.
 |
| The content relating to real estate for sale on this website comes in part from the MLS of Central Oregon. Real estate listings held by Brokerages other than Xome Inc. are marked with the Reciprocity/IDX logo, and detailed information about these properties includes the name of the listing Brokerage. © MLS of Central Oregon (MLSCO). |

Sisters Real Estate
The median home value in Sisters, OR is $697,000. This is higher than the county median home value of $598,100. The national median home value is $338,100. The average price of homes sold in Sisters, OR is $697,000. Approximately 63.99% of Sisters homes are owned, compared to 19.38% rented, while 16.62% are vacant. Sisters real estate listings include condos, townhomes, and single family homes for sale. Commercial properties are also available. If you see a property you’re interested in, contact a Sisters real estate agent to arrange a tour today!
Sisters, Oregon has a population of 2,945. Sisters is more family-centric than the surrounding county with 33.23% of the households containing married families with children. The county average for households married with children is 29.18%.
The median household income in Sisters, Oregon is $81,016. The median household income for the surrounding county is $74,082 compared to the national median of $69,021. The median age of people living in Sisters is 48.5 years.
Sisters Weather
The average high temperature in July is 84.2 degrees, with an average low temperature in January of 23.2 degrees. The average rainfall is approximately 11.4 inches per year, with 16.1 inches of snow per year.


