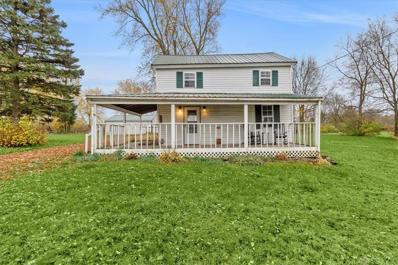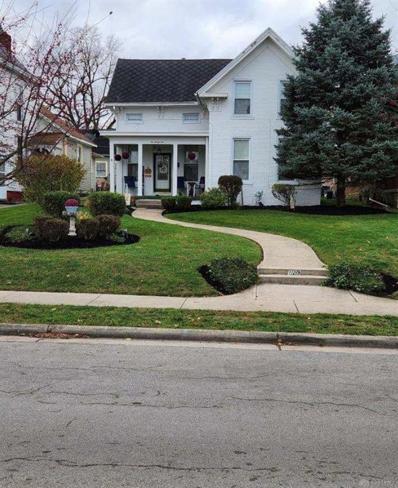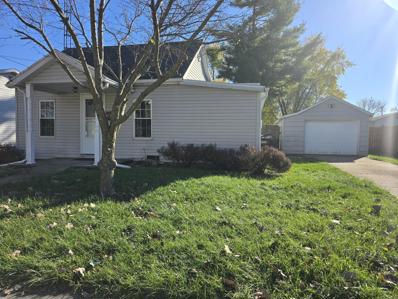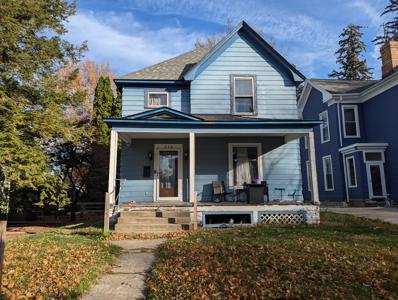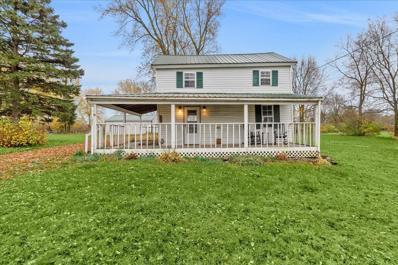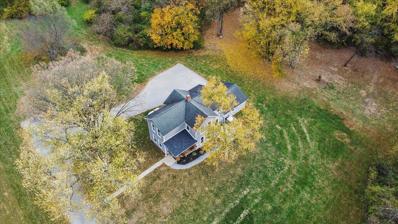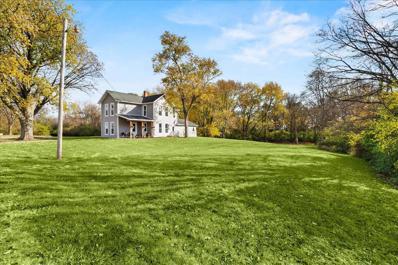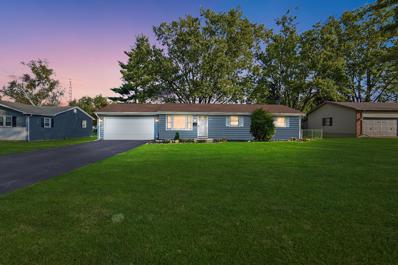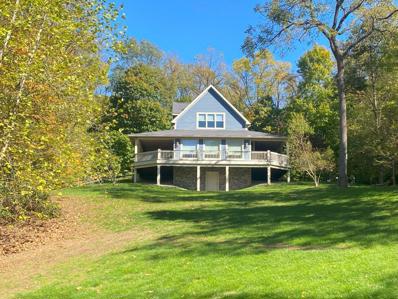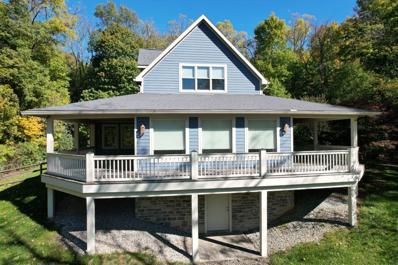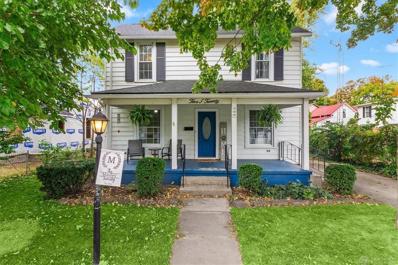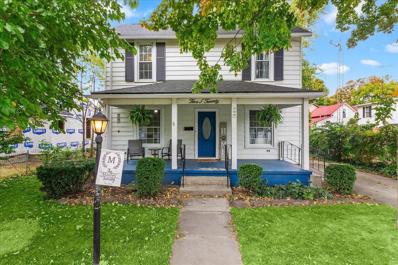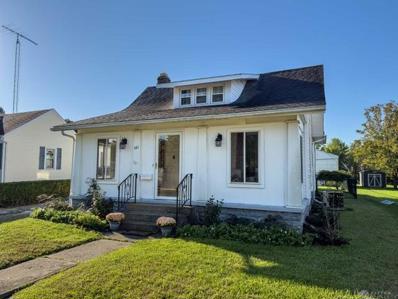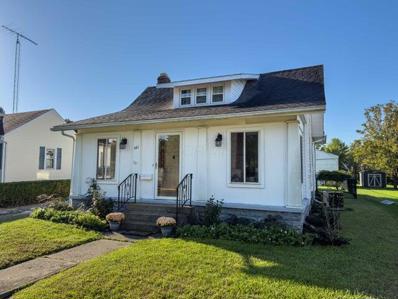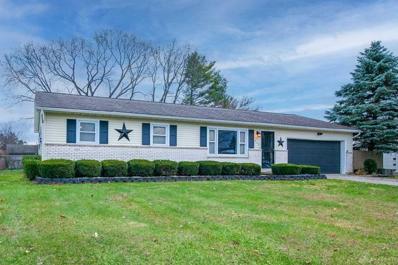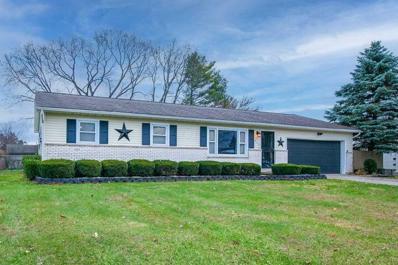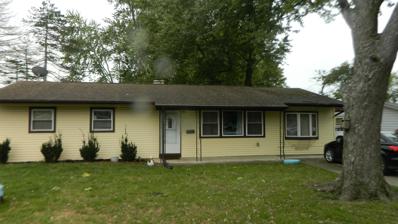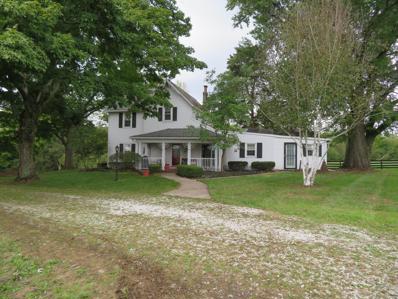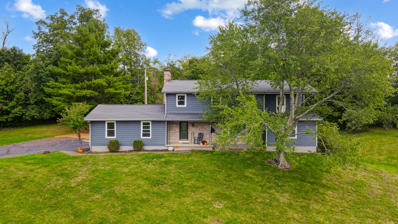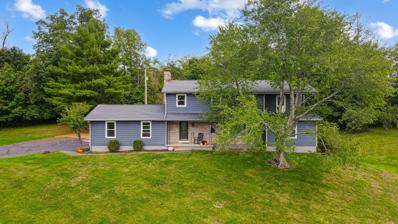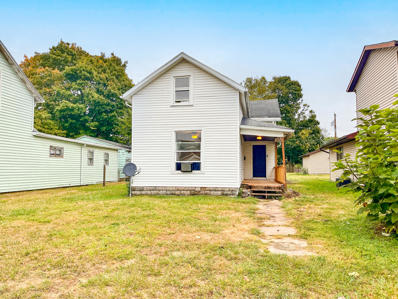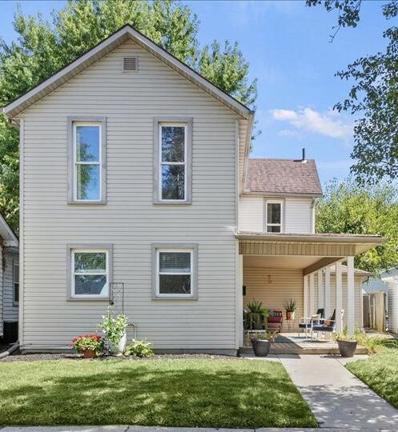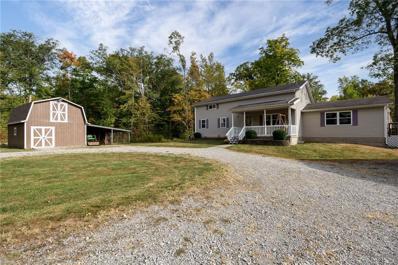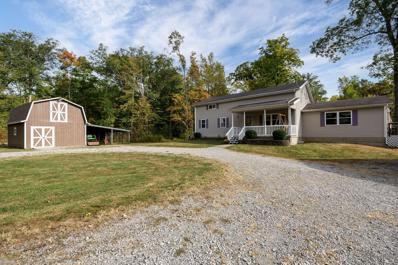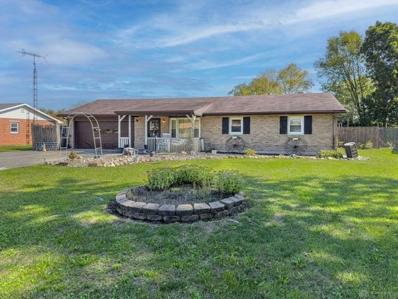Urbana OH Homes for Sale
- Type:
- Single Family
- Sq.Ft.:
- 1,248
- Status:
- NEW LISTING
- Beds:
- 3
- Lot size:
- 0.7 Acres
- Year built:
- 1860
- Baths:
- 1.00
- MLS#:
- 923402
ADDITIONAL INFORMATION
Charming 2-3 bedroom, 1-bathroom, 2-story home on a spacious 0.70-acre lot, perfect for those looking to add personal touches! This home features a cozy living room, a separate dining area, and a wrap-around porch to enjoy the outdoors. Additional amenities include a versatile pole barn, offering plenty of storage or workspace. Located within the desirable West Liberty Salem School district, this property is ideal for anyone looking for a convenient commuteâjust 25 minutes to HONDA or Marysville, 10 minutes to Urbana, and 30 minutes to Dayton. Sold in AS-IS condition and in need of some TLC. Due to lack of a conventional heat source and condition, this property will likely be for a CASH purchaser or a Renovation loan. This home has great potential in a fantastic location!
$309,900
129 E Water Street Urbana, OH 43078
- Type:
- Single Family
- Sq.Ft.:
- 2,159
- Status:
- NEW LISTING
- Beds:
- 3
- Lot size:
- 0.17 Acres
- Year built:
- 1900
- Baths:
- 2.00
- MLS#:
- 923667
- Subdivision:
- City/Urbana
ADDITIONAL INFORMATION
This is a very rare Greek Revival architectural home with some impressive features. This 2 story brick home is double brick, providing additional structure strength, and well insulated exterior walls. There are 3 large bedrooms with plenty of closet space, and 2 full baths. One updated bath on the main floor with A walk-in shower, and a second full bath located in the basement off the familyroom. Water heater is 1 year old. Let's talk kitchen. This home has a large eat-in kitchen fit for a chef. Featuring a built-in Gas oven with a new built-in microwave, a gas cooktop with the overhead range hood, Amish built cherry cabnits and great built-ins for plenty of storage. The hard wood floors extend into the formal dining room. The exterior curb appeal is also impressive with the covered porch, verandes featured square columns, and a well maintained beautiful landscape. The patio out back can provide additional outdoor space for entetraining family and friends. There is so much more about this home, scheduel your personal viewing asap. All this is located within walking distance of downtown Urbana.
$155,000
671 E Church Street Urbana, OH 43078
- Type:
- Single Family
- Sq.Ft.:
- 994
- Status:
- NEW LISTING
- Beds:
- 3
- Lot size:
- 0.23 Acres
- Year built:
- 1943
- Baths:
- 1.00
- MLS#:
- 1035556
- Subdivision:
- East Lawn Add
ADDITIONAL INFORMATION
Adorable bungalow in the heart of Urbana! Single story home featuring 3 bedrooms, updated bathroom, spacious kitchen, 2 car 24x24 garage/barn, rear deck, storage shed and fenced backyard! Kitchen appliances convey! Call today for your private tour.
$130,000
340 E Court Street Urbana, OH 43078
- Type:
- Single Family
- Sq.Ft.:
- 1,689
- Status:
- NEW LISTING
- Beds:
- 3
- Lot size:
- 0.11 Acres
- Year built:
- 1900
- Baths:
- 1.00
- MLS#:
- 1035528
- Subdivision:
- T M Gwynne Add
ADDITIONAL INFORMATION
Welcome to 340 E. Court Street, a charming 3 bedroom, 1 bath home brimming with potential in Urbana, OH! Featuring a spacious living room and a formal dining room, this home is ideal for gatherings and everyday relaxation. Enjoy the convenience of a 1 car detached garage and the extra storage space in the partial basement. The covered front porch invites you to relax and savor peaceful mornings or quiet evenings. While this home is in need of repair, it presents a fantastic opportunity for the right buyer to bring their vision to life and make this home truly their own. Don't miss out on this hidden gem, ready to be transformed!
- Type:
- Single Family-Detached
- Sq.Ft.:
- 1,248
- Status:
- NEW LISTING
- Beds:
- 3
- Lot size:
- 0.7 Acres
- Year built:
- 1860
- Baths:
- 1.00
- MLS#:
- 224039630
ADDITIONAL INFORMATION
Charming 2-3 bedroom, 1-bathroom, 2-story home on a spacious 0.70-acre lot, perfect for those looking to add personal touches! This home features a cozy living room, a separate dining area, and a wrap-around porch to enjoy the outdoors. Additional amenities include a versatile pole barn, offering plenty of storage or workspace. Located within the desirable West Liberty Salem School district, this property is ideal for anyone looking for a convenient commute—just 25 minutes to HONDA or Marysville, 10 minutes to Urbana, and 30 minutes to Dayton. Sold in AS-IS condition and in need of some TLC. Due to lack of a conventional heat source and condition, this property will likely be for a CASH purchaser or a Renovation loan. This home has great potential in a fantastic location!
$369,900
1201 Norwood Avenue Urbana, OH 43078
- Type:
- Single Family-Detached
- Sq.Ft.:
- 1,968
- Status:
- Active
- Beds:
- 4
- Lot size:
- 3.52 Acres
- Year built:
- 1900
- Baths:
- 3.00
- MLS#:
- 224039330
ADDITIONAL INFORMATION
Check out this wonderful, updated farmhouse situated on 3.5 wooded acres! This home features 4 bedrooms and 3 full bathrooms! The main floor features a main floor bedroom or a nice home office space, spacious dining room just perfect for entertaining, bright living room, updated kitchen, laundry room and a full bathroom. The second story offers a primary suite with a full bath and walk-in closet, the 3rd full bath and 2 amazingly sized bedrooms. Other amenities include a new covered front porch, rear deck overlooking the woods and an oversized 2 car attached garage. Recent updates from owner is all new siding, insulation for whole house, sump pump and a new dishwasher. This home is immaculate and totally move-in ready! Call today for your private tour!
$369,900
1201 Norwood Avenue Urbana, OH 43078
- Type:
- Single Family
- Sq.Ft.:
- 1,968
- Status:
- Active
- Beds:
- 4
- Lot size:
- 3.52 Acres
- Year built:
- 1900
- Baths:
- 3.00
- MLS#:
- 1035443
- Subdivision:
- Norwood Add
ADDITIONAL INFORMATION
Check out this wonderful, updated farmhouse situated on 3.5 wooded acres! This home features 4 bedrooms and 3 full bathrooms! The main floor features a main floor bedroom or a nice home office space, spacious dining room just perfect for entertaining, bright living room, updated kitchen, laundry room and a full bathroom. The second story offers a primary suite with a full bath and walk-in closet, the 3rd full bath and 2 amazingly sized bedrooms. Other amenities include a new covered front porch, rear deck overlooking the woods and an oversized 2 car attached garage. Recent updates from owner is all new siding, insulation for whole house, sump pump and a new dishwasher. This home is immaculate and totally move-in ready! Call today for your private tour!
$225,996
796 Wooddale Drive Urbana, OH 43078
- Type:
- Single Family-Detached
- Sq.Ft.:
- 1,196
- Status:
- Active
- Beds:
- 3
- Lot size:
- 0.31 Acres
- Year built:
- 1962
- Baths:
- 2.00
- MLS#:
- 224037990
ADDITIONAL INFORMATION
USDA zero down payment eligible! Great home, great neighborhood and very affordable! This is a great opportunity in the Urbana community! Located in the county seat of Champaign County, this gem is located a short drive from Marysville, Springfield and metro Columbus! Many updates to include: new flooring, remodeled bathrooms, electrical panel upgrade, new patio door newer H2O heater, newer AC unit and reverse osmosis system, as well as a freshly painted interior & exterior!
$869,900
1010 W Herr Road Urbana, OH 43078
- Type:
- Single Family-Detached
- Sq.Ft.:
- 3,023
- Status:
- Active
- Beds:
- 3
- Lot size:
- 9.5 Acres
- Year built:
- 2006
- Baths:
- 3.00
- MLS#:
- 224037606
- Subdivision:
- Rural
ADDITIONAL INFORMATION
This property defines the word SERENITY! Stunning 9.496 wooded acres with a 3 bedroom, 2.5 bath home, featuring an open stairway, & a 2 car detached garage. The home has a modern open floor plan with scenic windows & gas fireplace in the living room, custom made kitchen with quartz counter tops & a massive island / bar, the entire 2nd story is an owner's suite with multiple closets & a spacious bathroom, wrap around covered deck, large porch on the backside of the home, & a full unfinished walkout basement with 12 inch poured concrete walls! The lot has rolling topography, densely wooded, double entrance, & ideal for all types of outdoor activities!
$869,900
1010 W Herr Road Urbana, OH 43078
- Type:
- Single Family
- Sq.Ft.:
- 3,023
- Status:
- Active
- Beds:
- 3
- Lot size:
- 9.5 Acres
- Year built:
- 2006
- Baths:
- 3.00
- MLS#:
- 1035168
- Subdivision:
- Rural
ADDITIONAL INFORMATION
This property defines the word SERENITY! Stunning 9.496 wooded acres with a 3 bedroom, 2.5 bath home, featuring an open stairway, & a 2 car detached garage. The home has a modern open floor plan with scenic windows & gas fireplace in the living room, custom made kitchen with quartz counter tops & a massive island / bar, the entire 2nd story is an owner's suite with multiple closets & a spacious bathroom, wrap around covered deck, large porch on the backside of the home, & a full unfinished walkout basement with 12 inch poured concrete walls! The lot has rolling topography, densely wooded, double entrance, & ideal for all types of outdoor activities!
$192,500
520 S Walnut Street Urbana, OH 43078
- Type:
- Single Family
- Sq.Ft.:
- 1,288
- Status:
- Active
- Beds:
- 3
- Lot size:
- 0.11 Acres
- Year built:
- 1900
- Baths:
- 2.00
- MLS#:
- 922193
ADDITIONAL INFORMATION
Welcome to this charming home nestled in the highly sought-after south end of Urbana! As you approach, you're greeted by a cozy covered front porch, the perfect spot to relax and enjoy your morning coffee. Step inside to discover the warm and inviting living and dining areas, complete with beautiful hardwood floors and plenty of built-ins for extra storage and character. The spacious kitchen boasts ample cabinetry, plenty of counter space, and comes fully equipped with all appliances. Just off the kitchen, you'll find a delightful screened-in porch, ideal for relaxing while overlooking the fenced backyardâa private oasis for outdoor fun and entertaining. This home offers the convenience of a first-floor owner's suite with an attached full bathroom, making main-level living a breeze. Upstairs, you'll find two generously sized bedrooms and a second full bathroom, providing ample space for family or guests. The unfinished basement offers excellent potential for added living space, perfect for those with a knack for DIY projects. Located in a fantastic neighborhood, close to amenities, schools, and parks, this home is an opportunity not to be missed. Donât waitâschedule your showing today and make this gem yours!
$192,500
520 S Walnut Street Urbana, OH 43078
- Type:
- Single Family-Detached
- Sq.Ft.:
- 1,288
- Status:
- Active
- Beds:
- 3
- Lot size:
- 0.11 Acres
- Year built:
- 1900
- Baths:
- 2.00
- MLS#:
- 224037200
ADDITIONAL INFORMATION
Welcome to this charming home nestled in the highly sought-after south end of Urbana!As you approach, you're greeted by a cozy covered front porch, the perfect spot to relax & enjoy your morning coffee.Step inside to discover the warm & inviting living & dining areas, complete w/beautiful hdwd floors & plenty of built-ins for extra storage & character. The spacious Kit boasts ample cabinetry, plenty of counter space & comes fully equipped w/appliances. Just off the Kit, you'll find a delightful screened-in porch, ideal for relaxing while overlooking the fenced backyard. This home offers the convenience of a 1st-floor owner's suite w/att full BA, making main-level living a breeze.Upstairs, you'll find 2BRs & 1 Full BA.The Unf basement offers excellent potential for added living space.
- Type:
- Single Family
- Sq.Ft.:
- 1,524
- Status:
- Active
- Beds:
- 3
- Lot size:
- 0.23 Acres
- Year built:
- 1918
- Baths:
- 2.00
- MLS#:
- 921385
- Subdivision:
- Mary Ryan Add
ADDITIONAL INFORMATION
This meticulously maintained and beautifully updated home is a true gem, offering 100% move-in readiness that reflects the pride of ownership. As you arrive, the home's striking curb appeal immediately draws you in, hinting at the thoughtful details within. Stepping inside through the inviting enclosed porch, you'll be welcomed into a meticulously crafted space that exudes warmth and charm. The living room, a cozy and inviting area, features a decorative corner fireplace that adds character and a sense of homeliness. Adjacent to the living room is a conveniently located main-level bedroom with easy access to a full bath through a spacious walk-through closet, offering both practicality and comfort. The dining room, set between the living room and the kitchen, features an open staircase and provides the perfect setting for hosting gatherings, with ample room for family and friends to enjoy. The kitchen is a true showpiece, boasting modern updates such as newer cabinetry, some with glass fronts, a stylish farm sink, and a full suite of stainless-steel appliances that convey with the home. Whether you enjoy cooking or simply appreciate a beautiful space, this kitchen delivers both form and function. Upstairs, two additional bedrooms and a half bath offer privacy and comfort for family members or guests, making the layout versatile and family friendly. The entire home is cohesive in its design, with thoughtful updates that provide a modern yet classic feel throughout. Outside, the fully fenced backyard offers privacy and security, creating an ideal environment for outdoor activities or relaxation. The two-car garage includes a bonus room, perfect for a home office, hobby space, or extra storage. Additionally, the property features a 32x24 outbuilding with alley access, offering endless possibilitiesâwhether you need an extra garage, workshop, or more storage space. Conveniently located close to schools, this home offers comfort, charm and modern updates.
- Type:
- Single Family-Detached
- Sq.Ft.:
- 1,524
- Status:
- Active
- Beds:
- 3
- Lot size:
- 0.23 Acres
- Year built:
- 1918
- Baths:
- 2.00
- MLS#:
- 224035818
ADDITIONAL INFORMATION
This meticulously maintained and beautifully updated home is a true gem, offering 100% move-in readiness that reflects the pride of ownership. As you arrive, the home's striking curb appeal immediately draws you in, hinting at the thoughtful details within. Stepping inside through the inviting enclosed porch, you'll be welcomed into a meticulously crafted space that exudes warmth and charm. The living room, a cozy and inviting area, features a decorative corner fireplace that adds character and a sense of homeliness. Adjacent to the living room is a conveniently located main-level bedroom with easy access to a full bath through a spacious walk-through closet, offering both practicality and comfort. The dining room, set between the living room and the kitchen, features an open staircase.
$249,900
253 Eastview Drive Urbana, OH 43078
- Type:
- Single Family
- Sq.Ft.:
- 1,480
- Status:
- Active
- Beds:
- 3
- Lot size:
- 0.36 Acres
- Year built:
- 1973
- Baths:
- 2.00
- MLS#:
- 921241
- Subdivision:
- Bon Air Sub
ADDITIONAL INFORMATION
This charming one-level home offers 3 bedrooms, 2 full baths, and over 1,600 square feet of comfortable living space, perfect for both relaxation and entertainment. The standout feature is the resort-styled backyard, fully fenced for privacy, complete with an above-ground pool, a deck area for sunbathing, and a large patio for outdoor gatherings. The centerpiece of the backyard is a finished pool house, equipped with a bar and ample space for entertaining friends and family. Inside, the home features two distinct living areasâa cozy living room with a large front window that offers lovely views of the front yard, and a spacious family room overlooking the resort-like backyard. The open floor plan seamlessly connects the updated kitchen to the family room, creating a large, inviting space ideal for gatherings. The kitchen comes with all appliances included, such as a range, refrigerator, microwave, and dishwasher. Off the kitchen is a convenient laundry area that also provides access to the attached garage, and the washer and dryer stay with the home as well. Off the living room and down the hall are three well-sized bedrooms and two full baths. There is an additional storage shed for storage. The home's location on the east side of Urbana is perfect for those seeking convenience, with the Kroger and Walmart plazas, restaurants, banking, and shopping all just minutes away on the Scioto Street corridor. For commuters, the property offers easy access to State Route 29, with a short 31-minute drive to the Marysville Honda Plant, 45 minutes to Dublin, and 29 minutes to London.
$249,900
253 Eastview Drive Urbana, OH 43078
- Type:
- Single Family-Detached
- Sq.Ft.:
- 1,640
- Status:
- Active
- Beds:
- 3
- Lot size:
- 0.36 Acres
- Year built:
- 1973
- Baths:
- 2.00
- MLS#:
- 224035568
ADDITIONAL INFORMATION
This charming one-level home offers 3 bedrooms, 2 full baths, and over 1,600 square feet of comfortable living space, perfect for both relaxation and entertainment. The standout feature is the resort-styled backyard, fully fenced for privacy, complete with an above-ground pool, a deck area for sunbathing, and a large patio for outdoor gatherings. The centerpiece of the backyard is a finished pool house, equipped with a bar and ample space for entertaining friends and family. Inside, the home features two distinct living areas—a cozy living room with a large front window that offers lovely views of the front yard, and a spacious family room overlooking the resort-like backyard. The open floor plan seamlessly connects the updated kitchen to the family room, creating a large, inviting space.
$159,900
303 THOMPSON Street Urbana, OH 43078
- Type:
- Single Family
- Sq.Ft.:
- 1,272
- Status:
- Active
- Beds:
- 3
- Year built:
- 1957
- Baths:
- 1.00
- MLS#:
- 1034703
- Subdivision:
- WOODLAND HEIGHTS
ADDITIONAL INFORMATION
Vinyl sided ranch style home on corner lot (S Main and Thompson)3 bedrooms, 1 bath, kitchen with breakfast/dining area. Living room plus large family room which was converted from attached garage. Family room has beamed ceiling, exterior door from side of home and siding door leading on patio and yard. There is also an exit door from the kitchen just off of the utility room where the 200 amp electric box is located. There is a utility shed 16 x 8 in the fenced in yard. The range and refrigerator will stay with the home. Open covered from porch for summer enjoyment. Easy to show call or email showing time.
Open House:
Sunday, 11/17 1:00-3:00PM
- Type:
- Farm
- Sq.Ft.:
- 2,404
- Status:
- Active
- Beds:
- 3
- Lot size:
- 41.33 Acres
- Year built:
- 1900
- Baths:
- 3.00
- MLS#:
- 1034778
ADDITIONAL INFORMATION
Get back to the land! Plenty of room to garden, raise chickens, beef, hogs, goats, 4H projects. The farm is set up for livestock with pastures and hay fields and tillable fields. There are approximately 29 tillable acres. There are ten stalls in the 72x45 barn with a good metal roof, (perfect place for solar panels), & two lean-tos. There is a 30x24 building that was used as a dog kennel with hot and cold water, LP gas space heater and even a wall air conditioner! (make a great she shed or man cave), Another barn had a workshop and there is a newer two car garage. The three bedroom, 2 1/2 bath home has geothermal heat and a whole house generator. Sellers intent is to sell AS-IS. Hay and crop rights go to tenant farmer for 2024 crop. Rent was $200 per acre.
$462,000
1455 Winding Way Urbana, OH 43078
- Type:
- Single Family
- Sq.Ft.:
- 3,574
- Status:
- Active
- Beds:
- 4
- Lot size:
- 1.03 Acres
- Year built:
- 1969
- Baths:
- 4.00
- MLS#:
- 1034688
- Subdivision:
- Highland Hills Sub
ADDITIONAL INFORMATION
Welcome to 1455 Winding Way in Urbana, Ohio.This Colonial-style home is situated in a charming, close-knit neighborhood in a peaceful country setting, offering character and warmth without the cookie-cutter feel. The new windows fill the home with natural light, enhancing the updated eat-in kitchen, which includes a walk-in pantry. There is an all-season room off the garage, adjacent to a cozy family room, a formal living room, and a large dining room--perfect for entertaining!The home features geothermal heating and cooling, a wood-burning stove, and a second kitchen in the partially finished full basement. Upstairs, you'll find four bedrooms and three full baths, along with a massive laundry room. Through the laundry room, you enter the luxurious master retreat, which has a sitting area, his and hers walk-in closets, a full bath, and a private balcony!The full basement offers additional space for entertaining, a rec room, plenty room for storage and a workshop! Step outside onto the back patio and enjoy the beauty of nature, as the property is lined with trees and includes a second parcel that is completely wooded. You can also relax on the front porch and take in the beautiful sunsets.With over 3,500 sq ft, a full basement, and an acre lot, this home has so much to offer! Call for your private showing!
$462,000
1455 Winding Way Urbana, OH 43078
- Type:
- Single Family-Detached
- Sq.Ft.:
- 3,574
- Status:
- Active
- Beds:
- 4
- Lot size:
- 1.03 Acres
- Year built:
- 1969
- Baths:
- 4.00
- MLS#:
- 224034673
ADDITIONAL INFORMATION
COMING SOON!! This Colonial-style home is situated in a charming, close-knit neighborhood in a peaceful country setting. The new windows fill the home with natural light, enhancing the updated eat-in kitchen, which includes a walk-in pantry. There is an all-season room off the garage, adjacent to a cozy family room, a formal living room, and a large dining room—perfect for entertaining! The home features geothermal heating and cooling, a wood-burning stove, and a second kitchen in the partially finished full basement. Upstairs, there are 4 bedrooms, 3 full baths, and a laundry room. Then enter the luxurious master retreat, walk in closets and a private balcony! Step outside onto the back patio and enjoy the tree lined property with a wooded lot! Call for your private showing!
$110,000
225 Freeman Avenue Urbana, OH 43078
- Type:
- Single Family
- Sq.Ft.:
- 1,364
- Status:
- Active
- Beds:
- 2
- Lot size:
- 0.14 Acres
- Year built:
- 1900
- Baths:
- 1.00
- MLS#:
- 1034616
- Subdivision:
- Mcgrew & Blount AddWest Urbana
ADDITIONAL INFORMATION
Major price drop! Bring an offer! Whether you're looking for your next home or an addition to your rental portfolio, this affordable house is ready for it's new owners! New carpet (except main bedroom). Appliances stay with the home. The front room was previously used as a bedroom and could easily be converted back to a 3 bedroom home. New shed in backyard to store all of your lawn tools. Had a successful rental history before current owner.
- Type:
- Single Family
- Sq.Ft.:
- 2,036
- Status:
- Active
- Beds:
- 4
- Lot size:
- 0.14 Acres
- Year built:
- 1900
- Baths:
- 2.00
- MLS#:
- 1034613
- Subdivision:
- Depositors
ADDITIONAL INFORMATION
Welcome to 707 N Russell! As you enter you will find a large entry, leading into this fullyrenovated 2038 square foot, 4 bedrooms and two full bath home. This house boasts threebedrooms upstairs and one down. All new laminate flooring and carpeting throughout. Vinylwindows, on demand water heater, and led recessed lighting and more!This spacious home provides ample space for families or those working from home. Thespacious ground floor forth bedroom can double as an office, or space for someone withmobility issues. Accessibility to the ground floor full bath with soaking tub and separate cornershower is a bonus!The eat in kitchen, with open floor plan leading into an ample living space with sloped ceilingcreates a bright and airy atmosphere, ideal for entertaining or family gatherings.Head out through your spacious laundry room with plenty of storage space to the outdoor livingspace complete with patio and mature trees surrounding this low maintenance yard, fully fencedand ready for kids and pets!A large detatched two to three car garage provides plenty of working and storage space witheasy access from the rear of the property, allowing for extra on street parking out front.
$479,900
3001 Wiseman Road Urbana, OH 43078
- Type:
- Single Family
- Sq.Ft.:
- 2,517
- Status:
- Active
- Beds:
- 4
- Lot size:
- 5.15 Acres
- Year built:
- 1978
- Baths:
- 2.00
- MLS#:
- 920095
ADDITIONAL INFORMATION
Car enthusiasts and toy collectors alike are going to love this one! The home sits on 5+ acres, has a Lofted Barn, 40x40x16 Pole Barn with 8x12 bump out for a 48â depth. Bay one has 10x10 overhead with car lift and finished cement floor. Bay two has 14â of packed gravel with drive thru 20x16 slide doors for parking your RV, tractor or toys in the other half of the barn. Above ground pool, hot tub and deck to enjoy the outdoors in privacy. The home was built with a log cabin in mind without the outside maintenance of the wood and ease of vinyl exterior. Seller has updated much of the home from the original 1978 build. The Auditor says the home has 3 bedrooms, but the entire loft is the Ownerâs Suite to include and exercise room. Oversized Living Rm with wood burning stove for sharing those special events and holidays with friends and family. Kitchen has a built-in cooktop, dishwasher and drink cooler. Basement has an entertainment area with a projector and screen for movie night and entertainment.
$479,900
3001 Wiseman Road Urbana, OH 43078
- Type:
- Single Family-Detached
- Sq.Ft.:
- 2,517
- Status:
- Active
- Beds:
- 4
- Lot size:
- 5.15 Acres
- Year built:
- 1978
- Baths:
- 2.00
- MLS#:
- 224033338
ADDITIONAL INFORMATION
Car enthusiasts and toy collectors alike are going to love this one! The home sits on 5+ acres, has a Lofted Barn, 40x40x16 Pole Barn with 8x12 bump out for a 48'' depth. Bay one has 10x10 overhead with car lift and finished cement floor. Bay two has 14'' of packed gravel with drive thru 20x16 slide doors for parking your RV, tractor or toys in the other half of the barn. Above ground pool, hot tub and deck to enjoy the outdoors in privacy. The home was built with a log cabin in mind without the outside maintenance of the wood and ease of vinyl exterior. Seller has updated much of the home from the original 1978 build. The Auditor says the home has 3 bedrooms, but the entire loft is the Owner's Suite to include and exercise room. Oversized Living Rm with wood burning stove. Basement Rec R
$249,900
279 Eastview Drive Urbana, OH 43078
- Type:
- Single Family
- Sq.Ft.:
- 1,765
- Status:
- Active
- Beds:
- 3
- Lot size:
- 0.36 Acres
- Year built:
- 1976
- Baths:
- 2.00
- MLS#:
- 919880
- Subdivision:
- Bon Air Sub
ADDITIONAL INFORMATION
This 3-bedroom, 1.5-bath brick ranch home, located on the East side of Urbana, offers 1,765 square feet of single-level living space. If you're seeking a condo alternative without stairs, this might be the perfect option. Conveniently located near groceries, restaurants, and shopping, it's just 30 minutes to the Honda plant in Marysville, 46 minutes to Dublin, and 25 minutes to Interstate 70. Upon entering, you're greeted by a spacious living room with a large front window overlooking the yard. The eat-in kitchen, which has recently updated countertops, offers plenty of cabinetry and huge pantry. Adjacent to the kitchen is a versatile flex room, ideal for use as a dining room, study, or home office. Beyond that, the oversized family room boasts cathedral ceilings and a window overlooking the fenced backyard. The flex room and family room can easily be combined into one large space, as the dividing walls are false and non-load bearing. Off the kitchen, there's a laundry room with ample storage and a half bath for convenience. Down the main hall are three bedrooms and a full bath. Outside, you'll find even more perks, including a 20x16 outbuilding with electric (not your normal backyard shed), an 18-foot round, 4-foot deep above-ground pool, and a covered patio that overlooks the pool and fenced yard. The property also features a 2-car attached garage, attic storage, and plenty of off-street parking. Recent updates include a new water softener (2021), water heater (2019), and HVAC system (2018). The home offers affordable utility costs, with electric at $108 and gas at $117 per month on level billing.
Andrea D. Conner, License BRKP.2017002935, Xome Inc., License REC.2015001703, [email protected], 844-400-XOME (9663), 2939 Vernon Place, Suite 300, Cincinnati, OH 45219

The data relating to real estate for sale on this website is provided courtesy of Dayton REALTORS® MLS IDX Database. Real estate listings from the Dayton REALTORS® MLS IDX Database held by brokerage firms other than Xome, Inc. are marked with the IDX logo and are provided by the Dayton REALTORS® MLS IDX Database. Information is provided for consumers` personal, non-commercial use and may not be used for any purpose other than to identify prospective properties consumers may be interested in. Copyright © 2024 Dayton REALTORS. All rights reserved.

Andrea D. Conner, License BRKP.2017002935, Xome Inc., License REC.2015001703, [email protected], 844-400-XOME (9663), 2939 Vernon Place, Suite 300, Cincinnati, OH 45219
Information is provided exclusively for consumers' personal, non-commercial use and may not be used for any purpose other than to identify prospective properties consumers may be interested in purchasing. Copyright © 2024 Columbus and Central Ohio Multiple Listing Service, Inc. All rights reserved.
Urbana Real Estate
The median home value in Urbana, OH is $202,500. This is higher than the county median home value of $190,400. The national median home value is $338,100. The average price of homes sold in Urbana, OH is $202,500. Approximately 52.87% of Urbana homes are owned, compared to 36.32% rented, while 10.81% are vacant. Urbana real estate listings include condos, townhomes, and single family homes for sale. Commercial properties are also available. If you see a property you’re interested in, contact a Urbana real estate agent to arrange a tour today!
Urbana, Ohio has a population of 11,166. Urbana is less family-centric than the surrounding county with 27.5% of the households containing married families with children. The county average for households married with children is 30.48%.
The median household income in Urbana, Ohio is $54,414. The median household income for the surrounding county is $62,865 compared to the national median of $69,021. The median age of people living in Urbana is 36.5 years.
Urbana Weather
The average high temperature in July is 84.8 degrees, with an average low temperature in January of 19.1 degrees. The average rainfall is approximately 40.1 inches per year, with 20.6 inches of snow per year.
