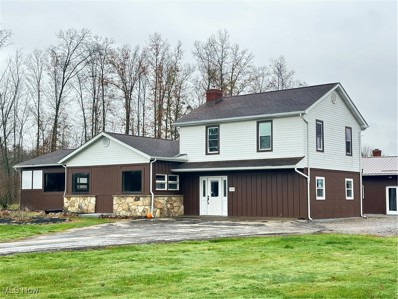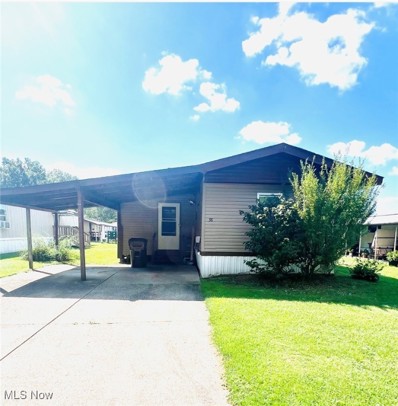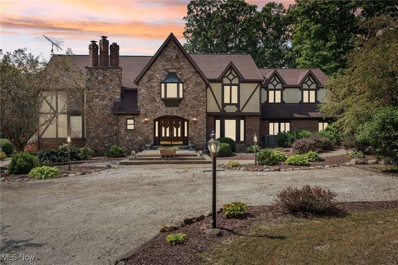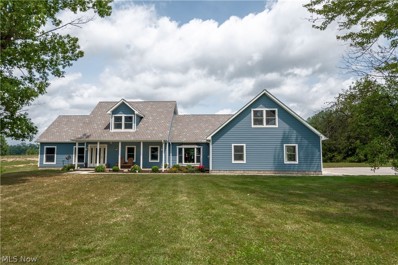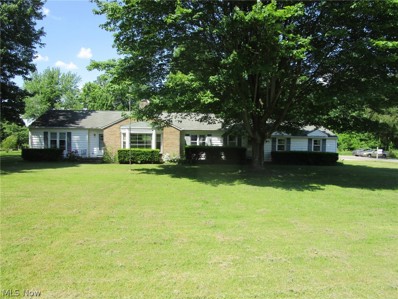Orwell OH Homes for Sale
$365,000
2510 Windsor Road Orwell, OH 44076
- Type:
- Single Family
- Sq.Ft.:
- 3,060
- Status:
- Active
- Beds:
- 3
- Lot size:
- 9.12 Acres
- Year built:
- 1972
- Baths:
- 3.00
- MLS#:
- 5085421
- Subdivision:
- Orwell
ADDITIONAL INFORMATION
Modern comfort meets rustic elegance in this charming Amish built home! Welcome to this meticulously updated home on 9 serene acres. Perfectly blending traditional craftsmanship with modern conveniences. Every corner of this home has been thoughtfully updated while preserving its classic charm. Updates include new kitchen cabinets, countertops, new vinyl flooring throughout, all three bathrooms, new gutters, new plumbing throughout whole house, new roof on both garage/barns, new paint, just to name a few! The interior boasts bright, airy rooms and a layout designed for comfort and functionality, including an in-law/teen suite with its own full bath and kitchenette! Outside the expansive land is perfect for farming, gardening, or simply savoring the tranquility of country living. There is also a large fenced in paddock for those horse lovers as well as a beautiful pond! Move right in and start enjoying the lifestyle you've been dreaming of!
- Type:
- Single Family
- Sq.Ft.:
- n/a
- Status:
- Active
- Beds:
- 2
- Year built:
- 1984
- Baths:
- 2.00
- MLS#:
- 5067949
- Subdivision:
- Asbury Park
ADDITIONAL INFORMATION
Turnkey and move in ready! Welcome to 39 Carroll Ave in Orwell Ohio. This mobile home features 2 bedrooms with a bonus room that could be a third bedroom. Updates include Kitchen cabinets, butcher block countertop, windows, Tankless water heater, Plumbing, house filter, jacuzzi bathtub and carpet all 2024. Appliances include range, refrigerator, microwave and chest freezer. Roof and furnace 8years old.
$2,900,000
8801 Bunker Road Orwell, OH 44076
- Type:
- Single Family
- Sq.Ft.:
- 6,924
- Status:
- Active
- Beds:
- 4
- Lot size:
- 61.25 Acres
- Year built:
- 1977
- Baths:
- 6.00
- MLS#:
- 5067009
- Subdivision:
- Colebrook
ADDITIONAL INFORMATION
This architectural gem is a masterfully crafted English Tudor estate, meticulously built over a 30-year period. The home is a showcase of exquisite woodwork, with cherry wood in the living room and wooden beams in the back family room sourced directly from the property. The two-story living room features a stunning wall of windows and a view of the library on the second level. The expansive kitchen is a chef’s dream, featuring two refrigerators, double stove top with double ovens, and two dishwashers. A large office is conveniently located on the first floor. There are four spacious bedrooms each offering their own bathroom. The grand master suite is a retreat in itself, with french doors opening to the rooftop of the original home. The suite includes a lavish walk-in closet that doubles as a dressing room, complete with built-in dressers and organizers. The finished lower level is an entertainment haven, featuring a full bar, pool table, air hockey, and skee ball. The estate is set on 61.25 serene acres, offering a peaceful country setting with a pond, a large outbuilding ideal for a workshop or car collection, and a second smaller outbuilding. A circular driveway graces the front, while a second drive leads to the back entrance and the attached two-car garage.
$515,000
1485 US Route 322 E Orwell, OH 44076
- Type:
- Single Family
- Sq.Ft.:
- 2,869
- Status:
- Active
- Beds:
- 4
- Lot size:
- 10.4 Acres
- Year built:
- 2019
- Baths:
- 4.00
- MLS#:
- 5054347
- Subdivision:
- Connecticut Western Reserve
ADDITIONAL INFORMATION
This exceptional 4-bedroom, 3.5-bathroom home combines high-efficiency features with thoughtful design for the ultimate in comfort and functionality. Nestled 700 ft off the road, it offers breathtaking sunsets over the lake and a peaceful retreat. The home features a rustic kitchen with ample counter and cabinet space, perfect for hosting and cooking, and a super spacious owner’s suite with a luxurious double shower. Three of the bedrooms include en-suite bathrooms, offering private retreats for everyone. The bonus room above the heated 3-car garage, with a private entrance, provides endless possibilities for home entertainment. Additional highlights include a convenient dog washing station, heated floors, wired outdoor speakers, and a relaxing hot tub on the covered back porch. Outdoor living shines with a charming front porch surrounded by a flower garden, access to two lakes (20 acres and 1 acre) for waterskiing, paddleboarding, kayaking, fishing, and swimming, and space to expand. A full camper hookup ensures convenience for guests or adventures. This home is the perfect blend of luxury, comfort, and outdoor living.
$195,000
168 S Maple Street Orwell, OH 44076
- Type:
- Single Family
- Sq.Ft.:
- 2,200
- Status:
- Active
- Beds:
- 3
- Lot size:
- 0.58 Acres
- Year built:
- 1953
- Baths:
- 2.00
- MLS#:
- 5040246
ADDITIONAL INFORMATION
Don't miss the BIG price improvement on this classic sprawling 3 bedroom ranch on a corner lot, just minutes from Orwell Village. The concrete drive and the over-sized 2 car garage lead you into the large laundry room with LOTS of storage opportunities. The smaller of the 2 full bathrooms (w/ shower - no tub) is conveniently located as you enter from the garage - the larger bathoom offers both tub and shower, vanity and storage space. The living room is roomy and gracious, with a sunny East facing picture window, a gas Fireplace to take off the chill and formal dining space at one end. This living room is BIG, but with the gas FP and the natural light, its SO cozy! The eat in kitchen offers space for a smaller dining table and features an island w/ JennAire range, plenty of cabinet space and a pantry for storing extras. The 15 x 11 office space with an exterior door to the 10 X 7 back porch provides a quiet spot for those who want to work from home OR use it as a second living room/sitting room/den/gaming room. The large entry/foyer area (14 x 12) could also double as another sitting area, small den, TV room or office.All windows were recently replaced within the last few years. Nicely located on the north end of the house near one of the bedrooms and the smaller bath, it could easily lend itself to an inlaw/teen suite type set up. Nicely situated on this half acre corner lot, both front and back yards are large and provide plenty of space for outdoor activities and entertainment - back yard shed (12 x 16 )holds your extra lawn furniture, mowers, wheelbarrows, bikes and gardening tools. What a great location - ita a quick trip to restaurants, groceries, banking, the Park, the Library, the Post Office and barber shop/salon. Return to your roots and enjoy that feeling of small town living in a friendly comfortable atmosphere where EVERYbody waves...really! Everybody waves...a lot...

The data relating to real estate for sale on this website comes in part from the Internet Data Exchange program of Yes MLS. Real estate listings held by brokerage firms other than the owner of this site are marked with the Internet Data Exchange logo and detailed information about them includes the name of the listing broker(s). IDX information is provided exclusively for consumers' personal, non-commercial use and may not be used for any purpose other than to identify prospective properties consumers may be interested in purchasing. Information deemed reliable but not guaranteed. Copyright © 2024 Yes MLS. All rights reserved.
Orwell Real Estate
The median home value in Orwell, OH is $196,000. This is higher than the county median home value of $158,900. The national median home value is $338,100. The average price of homes sold in Orwell, OH is $196,000. Approximately 43.27% of Orwell homes are owned, compared to 43.62% rented, while 13.11% are vacant. Orwell real estate listings include condos, townhomes, and single family homes for sale. Commercial properties are also available. If you see a property you’re interested in, contact a Orwell real estate agent to arrange a tour today!
Orwell, Ohio has a population of 2,044. Orwell is more family-centric than the surrounding county with 34.49% of the households containing married families with children. The county average for households married with children is 24.03%.
The median household income in Orwell, Ohio is $43,875. The median household income for the surrounding county is $49,680 compared to the national median of $69,021. The median age of people living in Orwell is 32.3 years.
Orwell Weather
The average high temperature in July is 81.2 degrees, with an average low temperature in January of 17.6 degrees. The average rainfall is approximately 39.7 inches per year, with 51.5 inches of snow per year.
