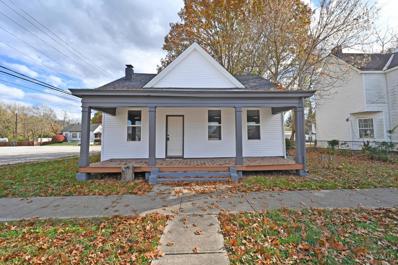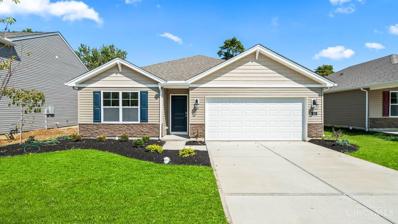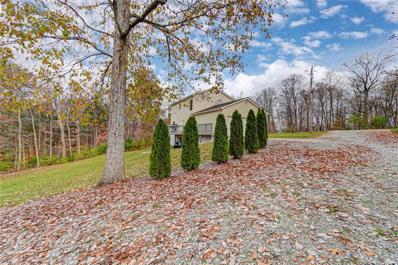New Richmond OH Homes for Sale
$199,000
Walnut Street New Richmond, OH 45157
- Type:
- Single Family
- Sq.Ft.:
- 1,260
- Status:
- Active
- Beds:
- 3
- Lot size:
- 0.12 Acres
- Year built:
- 1919
- Baths:
- 1.00
- MLS#:
- 1823795
ADDITIONAL INFORMATION
Move in Ready! Completely renovated inside and out. This spacious Cape Cod, conveniently located in the village, offers Modern Charm and New amenities throughout. New roof just installed 10/31/24. Large open kitchen with SS appliances. Arched entries, barn doors, woodgrain flooring, updated modern bath, new windows and siding. Study could easily be used as a 4th bedroom.
ADDITIONAL INFORMATION
Discover the Bennet by D.R. Horton in beautiful Riverview Bluffs, a charming 3-bedroom 2.5-bathroom homes that combines comfort and style in a well-designed 1,442 sq ft. layout. Nestled on a serene wooded homesite in a peaceful cul-de-sac with a shared driveway, this property offers a unique blend of privacy and community living. The Bennet floor plan is thoughtfully designed to maximize space and functionality, making it perfect for those looking to for a cozy property. This neighborhood does not have an HOA!
ADDITIONAL INFORMATION
Stylish new Fairton plan by D.R. Horton in beautiful Riverview Bluffs. This stunning new 4-bedroom, 2.5 bathroom home is nestled on a wooded homesite in a serene cul-de-sac. This spacious 1,510 sq ft house is perfect for looking to grow and create lasting memories. This charming home offers plenty of space for gatherings and relaxation. Don't miss the opportunity to make the Fairton your forever home!
$309,900
Ashburn Way New Richmond, OH 45157
- Type:
- Single Family
- Sq.Ft.:
- n/a
- Status:
- Active
- Beds:
- 4
- Lot size:
- 0.16 Acres
- Baths:
- 3.00
- MLS#:
- 1819203
ADDITIONAL INFORMATION
Stylish new Taylor plan by D.R. Horton in beautiful Ashburn Woods. This inviting two-story, 1,732 sq. ft. home features 4 bedrooms and 2.5 baths, with upgraded flooring throughout the first floor. The modern kitchen comes equipped with stainless steel appliances. Spacious and well- designed, this home is perfect for comfortable family living.
$314,900
Ashburn Way New Richmond, OH 45157
ADDITIONAL INFORMATION
Charming new Bennett plan by D.R. Horton in beautiful Ashburn Woods. Welcome home to this delightful 1,442 sq.ft. gem! Featuring 3 cozy bedrooms and 2.5 baths, this house has just the right amount of space for comfort and style. The open layout is perfect for entertaining, and the unfinished basement is a blank canvas waiting for your creativity. Step out back to your own private yard, perfect for weekend parties or simply soaking up the sunshine. With endless possibilities inside and out, this home is ready to be your happy place!
- Type:
- Single Family
- Sq.Ft.:
- 1,442
- Status:
- Active
- Beds:
- 3
- Lot size:
- 0.14 Acres
- Baths:
- 3.00
- MLS#:
- 1817933
ADDITIONAL INFORMATION
Welcome to the charming Bennet floorplan by D.R. Horton. Just 25 minutes to downtown this home offers 1,442 sq. ft. of comfortable living! This delightful home features 3 bedrooms and 2.5 bathrooms, nestled in a peaceful cul-de-sac on a wooded homesite. Enjoy Beautiful RevWood plus flooring and stylish laminate countertops. Benefit from a community with no HOA fees, making it perfect families. you won't want to miss out on this gem!
$304,900
Ashburn Way New Richmond, OH 45157
- Type:
- Single Family
- Sq.Ft.:
- n/a
- Status:
- Active
- Beds:
- 4
- Lot size:
- 0.16 Acres
- Baths:
- 3.00
- MLS#:
- 1814821
ADDITIONAL INFORMATION
The Taylor Floorplan by D.R. Horton in Ashburn Woods offers 1,732 sq. ft. of modern living with 4 bedrooms, 2.5 bathrooms, and a 2-car garage. This two-story home features new stainless-steel appliances, double sinks in both bathrooms, and a private backyard, blending style and functionality for comfortable family living.
$274,900
Ashburn Way New Richmond, OH 45157
- Type:
- Single Family
- Sq.Ft.:
- n/a
- Status:
- Active
- Beds:
- 3
- Lot size:
- 0.16 Acres
- Baths:
- 2.00
- MLS#:
- 1806462
ADDITIONAL INFORMATION
The Aldridge Floorplan by D.R. Horton in Ashburn Woods is a 1,272 sq. ft. ranch-style home featuring 3 bedrooms, 2 bathrooms, and a 2-car garage. This cozy design includes stainless steel appliances and an open kitchen and living area. Enjoy a private backyard with a concrete patio on this ranch.
- Type:
- Single Family
- Sq.Ft.:
- n/a
- Status:
- Active
- Beds:
- 3
- Lot size:
- 0.15 Acres
- Baths:
- 2.00
- MLS#:
- 1806422
ADDITIONAL INFORMATION
Brand new construction featuring the Newcastle plan ranch by D.R. Horton in beautiful Riverview Bluffs!! This lovely 3 bedroom, 2 bath ranch features a large island, corner pantry, and casual dining room with walk out access to the back patio. Towards the back of the house you will find a homeowner's retreat with dual vanity sinks, walk-in shower and walk-in closet. Two additional bedrooms with a full hall bath! Convenient first floor laundry room. Attached two car garage. PLUS hard surface flooring, Smart Home Technology and Extensive Warranties!
- Type:
- Single Family
- Sq.Ft.:
- 2,112
- Status:
- Active
- Beds:
- 3
- Lot size:
- 1 Acres
- Year built:
- 1999
- Baths:
- 3.00
- MLS#:
- 876564
- Subdivision:
- Cadwallader Jones Military 714
ADDITIONAL INFORMATION
Own this alluring home in New Richmond, 3 bedrooms located on the top floor with 1 full bath that comes equipped with heated adjustable temperature tile flooring. Spacious Master with walk in closet. Second floor has an open concept living room, spacious dining room, half bath and kitchen. The kitchen offers desirable granite countertops and recently upgraded stainless steel appliances. The views from the low maintenance composite deck, painted less than a year ago, will take your breath away! Finished lower level walk out basement to covered patio offers ample space for an additional 4th Bedroom, Rec Room, Home Theatre, Guest Room or whatever your heart desires. Additional oversized full bath and laundry room combo is provided for all of your storage needs. An attached 2 car garage with pull down attic storage space and UV air sanitation furnace. A detached gas heated Garage / WorkShop with large pull down attic storage space ready for your man cave or additional parking needs. RV parking is not an issue on this property and the backyard is both ready to entertain or relax with a great Firepit area. This home is very private yet close to a perfect park down the street with a .4 mile looped paved trail surrounding a fishing lake boasting multiple covered picnic spots, playgrounds, and a basketball court.
 |
| The data relating to real estate for sale on this web site comes in part from the Broker Reciprocity™ program of the Multiple Listing Service of Greater Cincinnati. Real estate listings held by brokerage firms other than Xome Inc. are marked with the Broker Reciprocity™ logo (the small house as shown above) and detailed information about them includes the name of the listing brokers. Copyright 2025 MLS of Greater Cincinnati, Inc. All rights reserved. The data relating to real estate for sale on this page is courtesy of the MLS of Greater Cincinnati, and the MLS of Greater Cincinnati is the source of this data. |
Andrea D. Conner, License BRKP.2017002935, Xome Inc., License REC.2015001703, [email protected], 844-400-XOME (9663), 2939 Vernon Place, Suite 300, Cincinnati, OH 45219

The data relating to real estate for sale on this website is provided courtesy of Dayton REALTORS® MLS IDX Database. Real estate listings from the Dayton REALTORS® MLS IDX Database held by brokerage firms other than Xome, Inc. are marked with the IDX logo and are provided by the Dayton REALTORS® MLS IDX Database. Information is provided for consumers` personal, non-commercial use and may not be used for any purpose other than to identify prospective properties consumers may be interested in. Copyright © 2025 Dayton REALTORS. All rights reserved.
New Richmond Real Estate
The median home value in New Richmond, OH is $290,000. This is higher than the county median home value of $263,200. The national median home value is $338,100. The average price of homes sold in New Richmond, OH is $290,000. Approximately 60.09% of New Richmond homes are owned, compared to 35.88% rented, while 4.04% are vacant. New Richmond real estate listings include condos, townhomes, and single family homes for sale. Commercial properties are also available. If you see a property you’re interested in, contact a New Richmond real estate agent to arrange a tour today!
New Richmond, Ohio has a population of 2,726. New Richmond is less family-centric than the surrounding county with 28.53% of the households containing married families with children. The county average for households married with children is 32.2%.
The median household income in New Richmond, Ohio is $68,424. The median household income for the surrounding county is $73,013 compared to the national median of $69,021. The median age of people living in New Richmond is 40.9 years.
New Richmond Weather
The average high temperature in July is 86.5 degrees, with an average low temperature in January of 22.1 degrees. The average rainfall is approximately 41.1 inches per year, with 12 inches of snow per year.









