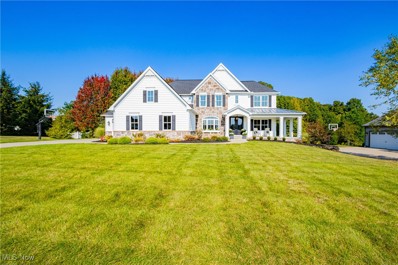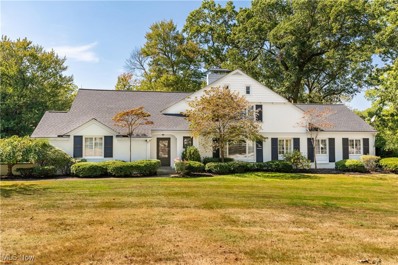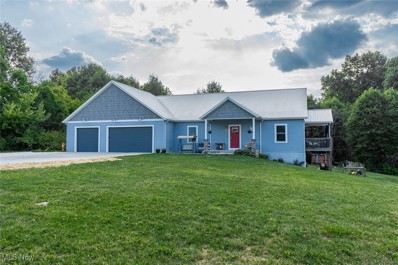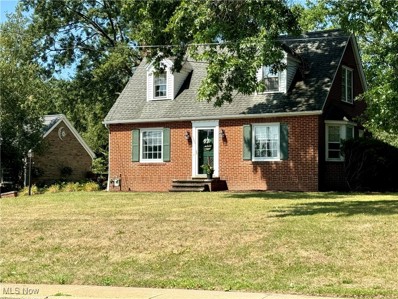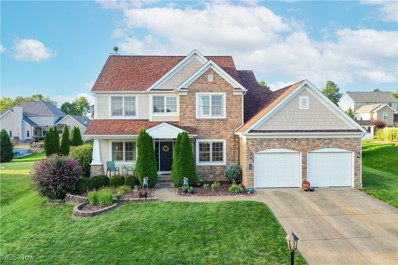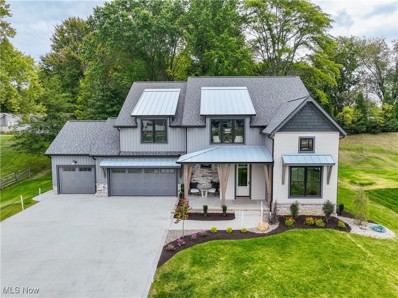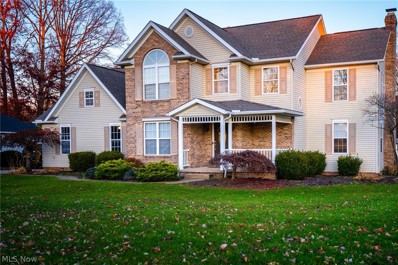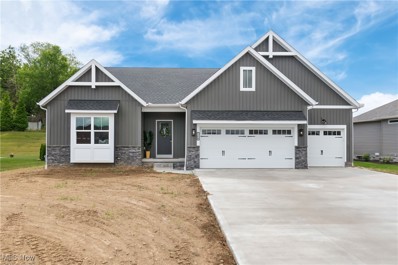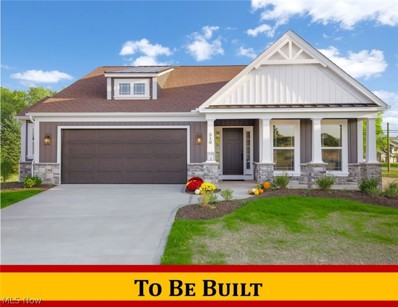Hartville OH Homes for Sale
- Type:
- Single Family
- Sq.Ft.:
- 3,195
- Status:
- NEW LISTING
- Beds:
- 3
- Lot size:
- 0.54 Acres
- Year built:
- 2016
- Baths:
- 3.00
- MLS#:
- 5065612
- Subdivision:
- Danbury Glen Estates 01
ADDITIONAL INFORMATION
Welcome to 407 Leighfield Lane located in the desirable Danbury Glen community. This spacious, custom built Rembrandt home is situated in a sought-after neighborhood with top-rated Lake Local Schools. Walk onto the expansive front porch and enter the foyer where you will experience the "WOW” effect of the home's design, setting the tone for a space rich with character. Experience custom millwork, crown molding, and gleaming hardwood floors throughout the home! The kitchen is a true entertainer's delight with stainless appliances and gleaming countertops, a large center island and a walk in pantry. This opens to a great room with vaulted ceilings, custom fireplace and spectacular views! Completing the first floor are a half bath, mudroom, and office. Upstairs, retreat to the owner’s suite with his and her closets with ample closet space, and an ensuite bathroom featuring a luxurious soaking tub. Two more bedrooms share a Jack and Jill bathroom. Also, the upstairs features a large laundry room with plenty of space for folding and storage. This house also features a covered deck, walk out basement, and patio that has a custom built fire pit. Don’t miss out to own this exceptional property in one of the most desirable communities in Hartville that features a heated pool, clubhouse, basketball court & walking path around a stocked pond. Schedule a your tour today!
Open House:
Sunday, 9/29 12:00-2:00PM
- Type:
- Single Family
- Sq.Ft.:
- 4,805
- Status:
- Active
- Beds:
- 5
- Lot size:
- 3.56 Acres
- Year built:
- 1950
- Baths:
- 5.00
- MLS#:
- 5068660
- Subdivision:
- Village/Hartville
ADDITIONAL INFORMATION
Wow! A must-see! This stunning home located in Hartville is filled with character and charm. Bright & airy, this home offers over 4,500 Sq Ft of living area and sits on a private 3.56-acre lot. You will be impressed as you enter this fantastic home with a unique floor plan, class, quality, and character throughout. The main floor welcomes you with a grand great room that has an abundance of natural light, a fireplace with a beautiful stone surround, and arched doorways. Adjacent to the great room is a potential first-floor master bedroom suite with his & hers closets, a full bath with tile accents, and a breathtaking study. The study features wood accents, and built-in bookshelves creating a cozy atmosphere. The study can also serve as a second 1st floor bedroom. Located off the great room is the enclosed back porch with custom ratan flooring, perfect for entertaining and enjoying the Summer breeze while taking in the view of the picture-perfect backyard. The eat-in kitchen includes a tile backsplash, cabinets galore, and a large picture window with retractable screens for easy cleaning and maintenance. The formal dining room has a beautiful hanging light and a serene view of the yard. Finishing the first floor is the laundry room and a convenient half bath. Upstairs has 3 bedrooms with generous closets and 2 full baths including the master suite. The gorgeous suite offers multiple closets, a view of the park-like front yard, and a private master bath with a soaking tub, standing shower, double vanity, and walk-in closet. The partially finished basement has a vast rec room with a brick fireplace with a mantel, a convenient half bath, and ample storage space. The attached 2-car garage completes the package. Additionally, this home boasts dual systems with 2 furnaces, 2 AC units, and 2 hot water tanks. Don’t miss this one-of-a-kind home. Book your private showing today!
- Type:
- Single Family
- Sq.Ft.:
- 4,008
- Status:
- Active
- Beds:
- 5
- Lot size:
- 3 Acres
- Year built:
- 2018
- Baths:
- 4.00
- MLS#:
- 5068554
ADDITIONAL INFORMATION
Welcome to Your Dream Home in Hartville! If you've been searching for that perfect blend of modern style and peaceful country vibes, this is it. Built in 2018 and sitting on 3 acres in the Lake Local School district, this ranch has over 4,000 square feet of thoughtfully designed space. You'll love the 9-foot ceilings, beautiful granite countertops, and the incredible kitchen and living room with those gorgeous wood-paneled, vaulted ceilings. The bright 4-seasons room is perfect for relaxing any time of the year, and the brand-new concrete driveway and fresh landscaping make the exterior just as impressive as the inside. Plus, the sleek metal roof isn't just stylish – it's built to last. And let’s talk location: you’re right near Congress Lake Golf Club and Quail Hollow State Park, so whether you love a round of golf or a weekend hike, it's all within easy reach. This home is where modern living meets country comfort. Don’t miss the chance to make it yours!
- Type:
- Single Family
- Sq.Ft.:
- 1,344
- Status:
- Active
- Beds:
- 2
- Lot size:
- 0.21 Acres
- Year built:
- 1941
- Baths:
- 2.00
- MLS#:
- 5064729
- Subdivision:
- Village/Hartville
ADDITIONAL INFORMATION
A must see Cape Cod brick home in Hartville and close to the Lake School System. This home is more spacious inside than it appears from the outside and features a newly remodeled kitchen opened up to the eating area. There is an additional space on the second floor that can be made into an office, bedroom or kept for an extra storage space. An attached oversized one car garage with electric, heat and water hook-up. This charming Cape Cod home is in walking distance to Hartville shops, restaurants and ice cream. Check this out soon before it is gone.
Open House:
Saturday, 9/28 1:00-2:30PM
- Type:
- Single Family
- Sq.Ft.:
- 2,526
- Status:
- Active
- Beds:
- 4
- Lot size:
- 0.3 Acres
- Year built:
- 1999
- Baths:
- 3.00
- MLS#:
- 5063855
ADDITIONAL INFORMATION
Absolutely AMAZING 4 Bedroom/2 & 1/2 Bath Home in desirable neighborhood & 1/2 mile to high school & middle school. Home Features Include: Large Front Living Room with Crown Molding, AWESOME Back Family Room with Gas/Woodburning Fireplace, HUGE Eat In Kitchen with Center Island, Breakfast Area, Large Pantry, Hardwood Floors, & Storage Closet. There is a Spacious Formal Dining Room Area with Crown Molding, wainscoting, First Floor Laundry Room and handy hidden storage area. The Second Floor offers a HUGE Master Bedroom with Walk In Closet and a SPECTACULAR Master Bath with Soaking Tub, Shower Insert, Large Sink Area, & Make Up Vanity Area. There are 3 other large bedrooms each with double closets plus a Large 2nd Bath with Double Sinks & Separate Door to water closet & shower. The Large Dry Basement is ready to create your own man cave or recreation room. There is a sliding glass door which leads to a large back deck & spacious back yard with a fire pit area. This home is a quick 1/4 mile walk to the middle school & high school on back roads. Updates Include: New Roof - 2023, New Furnace - 2012, New Air Conditioner - 2019, New Well Reservoir - 2013, New Well Pump - 2017, New Garbage Disposal, New Refrigerator, New Dishwasher, & New Microwave/Oven/Stove.
- Type:
- Single Family
- Sq.Ft.:
- 2,898
- Status:
- Active
- Beds:
- 3
- Lot size:
- 0.35 Acres
- Year built:
- 2023
- Baths:
- 3.00
- MLS#:
- 5061878
- Subdivision:
- Woodlands #1
ADDITIONAL INFORMATION
Discover this new Vega home with premium amenities in The Woodlands neighborhood in Hartville, Ohio. Enter through the covered front porch, using the 8-foot front door and into the inviting, open foyer. The designer, Amish-built kitchen boasts an oversized quartz island and walk-in pantry. The custom wood finishes extend throughout the main level, including the foyer, fireplace built-ins, kitchen island and mud drop area. Enjoy natural light pouring in on the South side of the home, including the first-floor study with cathedral ceiling next to the posh powder bath. Follow the custom metal railing on the staircase to the second-floor, where the serene primary suite is finished with a custom tile shower, double vanity and spacious walk-in closet. Across the open entertainment space, you'll see the laundry room, ample closet storage, and additional two bedrooms which share a bathroom. Schedule your private showing to view this 2023 Stark County Parade of Homes "People's Choice Award" winning home today.
- Type:
- Single Family
- Sq.Ft.:
- 2,770
- Status:
- Active
- Beds:
- 3
- Lot size:
- 0.33 Acres
- Year built:
- 1998
- Baths:
- 3.00
- MLS#:
- 5055496
ADDITIONAL INFORMATION
Gorgeous Home for Sale in the Heart of Hartville! Welcome to your dream home! This beautifully updated property is a true gem, boasting a perfect blend of modem amenities and classic charm. Located in the heart of Hartville, this residence offers a comfortable and stylish living experience. Recent upgrades: AC, roof, water heater, and water softener all less than 5 years old. Open floor plan for a spacious and flexible living environment, Vaulted ceilings. Updated kitchen featuring sleek stainless steel appliances. The large master bedroom opens to beautifully designed master bath with columns around the bath tub. Entertain with grace in the formal dining room, and enjoy comfortable living spaces designed for timeless appeal. Centrally located in Hartville, this property provides easy access to local attractions, schools, parks, and shopping centers. Enjoy the convenience of city living while savoring the tranquility of a well-established neighborhood. This residence is more than just a house; it's a place to create lasting memories. Whether you're a first-time homebuyer or looking for an upgrade, this property is ready to welcome its new owners.
- Type:
- Single Family
- Sq.Ft.:
- 2,690
- Status:
- Active
- Beds:
- 3
- Lot size:
- 0.28 Acres
- Year built:
- 2023
- Baths:
- 3.00
- MLS#:
- 5035676
- Subdivision:
- Woodlands #1
ADDITIONAL INFORMATION
Brand new construction minutes from Lake High School! This 3 bedroom 2.5 bathroom ranch with a 3rd stall garage is move-in ready. Our house has an open floorplan with a cathedral ceiling running through the great room and kitchen to make it feel even brighter. Experience the flow from the master bedroom through the laundry room, making daily living a breeze. The large kitchen island offers plenty of prep room. In the basement you'll find additional finished living area along with plenty of room for storage. Enjoy outdoor living space as well with a covered back porch! Come see this newer community that hosted last year's Parade of Homes and take a look.
Open House:
Saturday, 9/28 12:00-4:00PM
- Type:
- Condo
- Sq.Ft.:
- 2,558
- Status:
- Active
- Beds:
- 2
- Year built:
- 2023
- Baths:
- 3.00
- MLS#:
- 4493947
- Subdivision:
- Gentlebrook Villas
ADDITIONAL INFORMATION
NEW CONSTRUCTION by Patrick Long Homes. MODEL Now Open please visit 510 Meadow Circle SW, Hartville in The Villas at Gentlebrook. Welcome to The Windham IV model home in The Villas at GentleBrook, a senior living condominium community in the Village of Hartville. Designed for individuals 55+, ready to embrace casual living. **Please Note: advertised price is the "Starting At” price for the Windham IV Plan generally refers to the base house including base lot, before addition of upgraded finishes, features, and buyers’ customizations. Some photos depict upgraded elevations and/or optional features available at additional cost and may not represent the lowest-priced homes offered in The Villas.**The Villas feature a combination of detached & duplex models. All Villas feature Craftsman styling, exteriors detailed w/ stone, siding & Craftsman inspired accents. The Windham IV Plans offers first floor living, 2 to 3 Beds or Study (3rd bed converts to Study), A grand Foyer Entrance with 9' Ceilings, Crown detailing, Guest Bed, Study with Craftsman Stained Hardwood Beams, Shoe Bench Detail, Plenty of Natural Light as we opened the plan to incorporate the Great Room, tall windows, transom windows, corner Fireplace, Spacious Kitchen, with Gourmet seated island, &crowned cabinetry. Dinette leads onto a raised covered deck optimizing the rear yard views. Owner's Suite, cathedral ceiling w/ Wainscotting detail, Custom tiled shower, double vanity and large closet built-in shelving. Open staircase leads to fully finished Rec Room, full light windows, full bathroom & plenty of storage. We offer Quick-Move-In condos and various plans from 1500sf and up.

The data relating to real estate for sale on this website comes in part from the Internet Data Exchange program of Yes MLS. Real estate listings held by brokerage firms other than the owner of this site are marked with the Internet Data Exchange logo and detailed information about them includes the name of the listing broker(s). IDX information is provided exclusively for consumers' personal, non-commercial use and may not be used for any purpose other than to identify prospective properties consumers may be interested in purchasing. Information deemed reliable but not guaranteed. Copyright © 2024 Yes MLS. All rights reserved.
Hartville Real Estate
The median home value in Hartville, OH is $267,500. This is higher than the county median home value of $127,200. The national median home value is $219,700. The average price of homes sold in Hartville, OH is $267,500. Approximately 55.26% of Hartville homes are owned, compared to 35.81% rented, while 8.93% are vacant. Hartville real estate listings include condos, townhomes, and single family homes for sale. Commercial properties are also available. If you see a property you’re interested in, contact a Hartville real estate agent to arrange a tour today!
Hartville, Ohio has a population of 3,009. Hartville is less family-centric than the surrounding county with 24.3% of the households containing married families with children. The county average for households married with children is 26.16%.
The median household income in Hartville, Ohio is $47,321. The median household income for the surrounding county is $50,117 compared to the national median of $57,652. The median age of people living in Hartville is 40.8 years.
Hartville Weather
The average high temperature in July is 82.3 degrees, with an average low temperature in January of 19 degrees. The average rainfall is approximately 39.1 inches per year, with 36.2 inches of snow per year.
