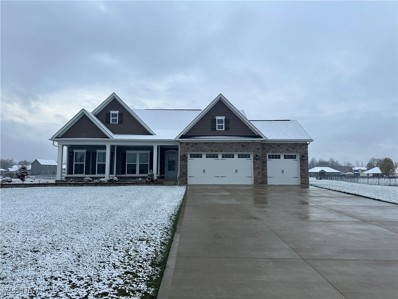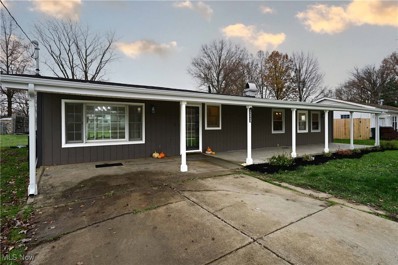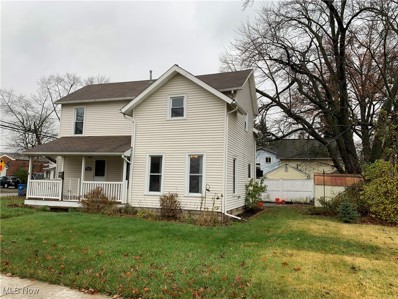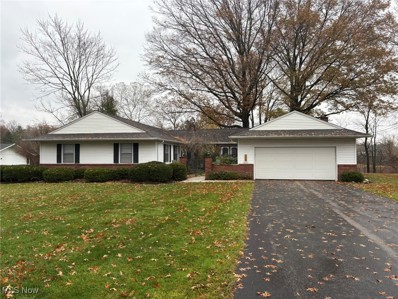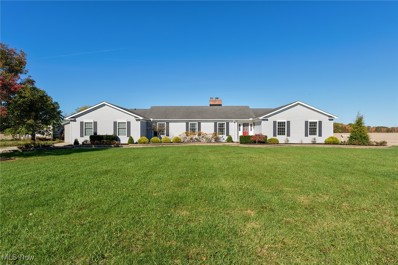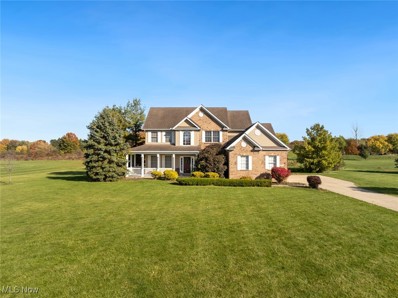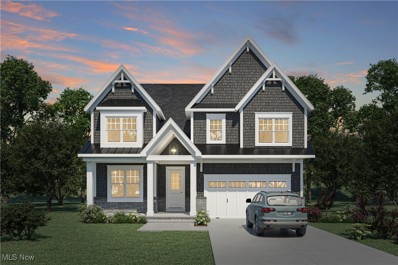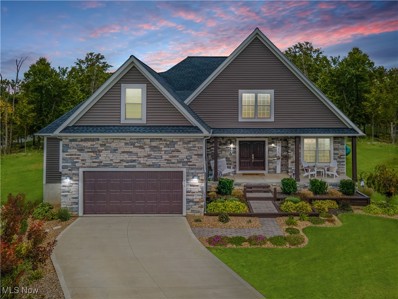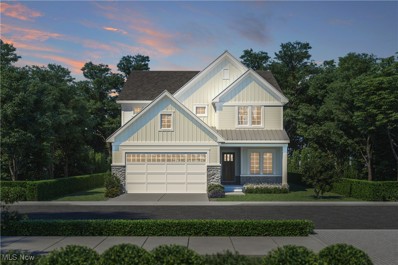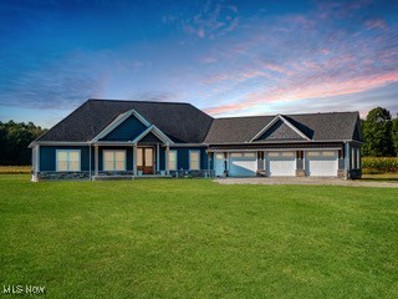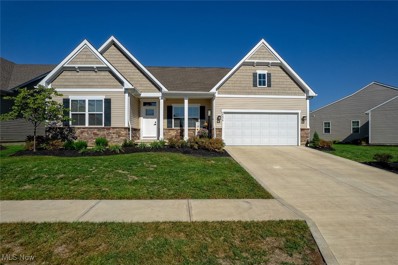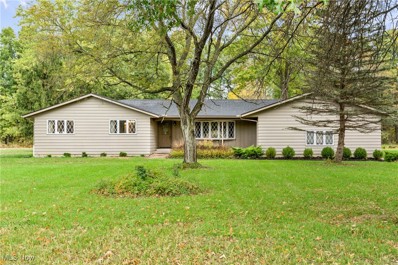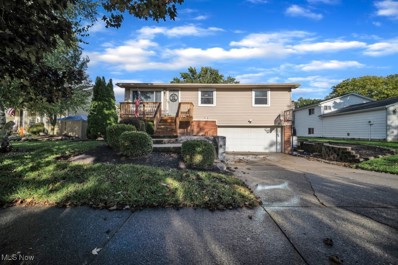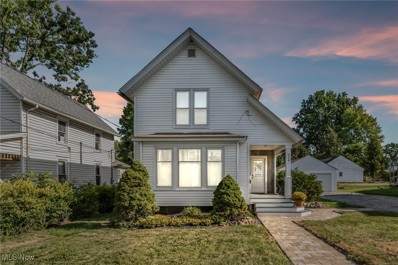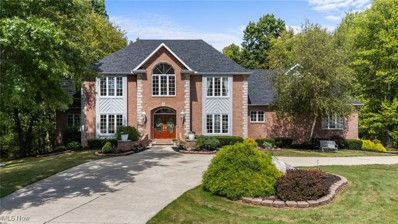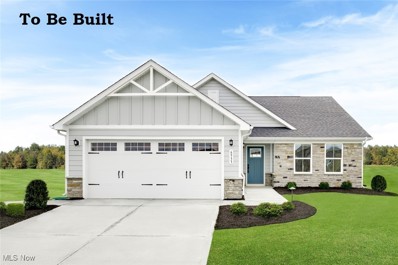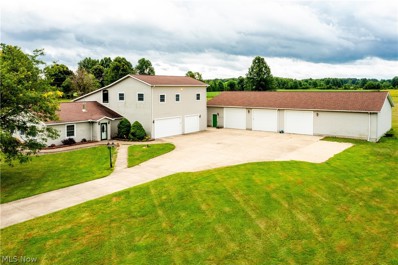Grafton OH Homes for Sale
$480,000
1166 Keenan Court Grafton, OH 44044
- Type:
- Single Family
- Sq.Ft.:
- n/a
- Status:
- NEW LISTING
- Beds:
- 4
- Lot size:
- 0.54 Acres
- Year built:
- 2020
- Baths:
- 3.00
- MLS#:
- 5086702
- Subdivision:
- Fiddlers Green
ADDITIONAL INFORMATION
Welcome to this beautifully designed 4-bedroom, 3-bathroom home featuring a seamless open floor plan perfect for modern living. The heart of the home boasts a bright and airy layout, ideal for entertaining or relaxing with loved ones. The expansive master bedroom is a true retreat, offering ample space and privacy to unwind at the end of the day. Additinal mini-master on the second floor has a full bathroom and walk in closet. Outside, step onto the impressive 20 x 15 composite deck, a maintenance-free haven for outdoor gatherings, barbecues, or simply soaking in the tranquility of your backyard. The property is equipped with an efficient irrigation system, ensuring your lawn and garden stay lush and vibrant year-round. Completing the home is a spacious 3-car attached garage, offering plenty of room for vehicles, storage, or a workshop. Don't miss this incredible opportunity to own a home that perfectly combines style, comfort, and convenience.
$209,000
12449 Avalon Drive Grafton, OH 44044
- Type:
- Single Family
- Sq.Ft.:
- 1,296
- Status:
- NEW LISTING
- Beds:
- 3
- Lot size:
- 0.28 Acres
- Year built:
- 1955
- Baths:
- 1.00
- MLS#:
- 5086130
- Subdivision:
- Eaton Homes
ADDITIONAL INFORMATION
Welcome home! This 3 bedroom beautiful home has been fully updated. Spacious living room, all new kitchen, all new bathroom, freshly painted in & out, new floors & baseboards, new lighting, new slider door, new roof, new furnace, new AC, some new windows, new appliances, updated/rebuilt large shed. Midview Schools, quiet street. Great partially fenced in yard for your enjoyment & entertaining. Feels like brand new- just move right in!
- Type:
- Single Family
- Sq.Ft.:
- 1,340
- Status:
- Active
- Beds:
- 2
- Lot size:
- 0.1 Acres
- Year built:
- 1950
- Baths:
- 1.00
- MLS#:
- 5085429
- Subdivision:
- Charles Fowler Rawsonville
ADDITIONAL INFORMATION
- Type:
- Single Family
- Sq.Ft.:
- 2,236
- Status:
- Active
- Beds:
- 4
- Lot size:
- 0.47 Acres
- Year built:
- 1959
- Baths:
- 3.00
- MLS#:
- 5085287
- Subdivision:
- Brentwood Allotment 04
ADDITIONAL INFORMATION
This is that special sprawling one floor residence you've been searching for. An enormous family room with a fireplace features two very large windows that accentuate the splendid views you'll enjoy while living at this greatly located valley view lot. The king size living room also has a fireplace and windows that again emphasize the view. An eat in kitchen has a patio door that leads out to your 16 x 48 deck. The home has 4 bedrooms and 2 1/2 baths and a partial basement you could finish or just use for storage. The home is gas heated and has central air conditioning. This home is spacious. Move in ready!! Come and see it before it sells! It's going to go fast!
$499,000
39770 Banks Road Grafton, OH 44044
- Type:
- Single Family
- Sq.Ft.:
- 5,618
- Status:
- Active
- Beds:
- 4
- Lot size:
- 1.46 Acres
- Year built:
- 1989
- Baths:
- 3.00
- MLS#:
- 5063728
- Subdivision:
- Carlisle Sec 24
ADDITIONAL INFORMATION
Welcome to 39770 Banks Rd in Grafton! This sprawling ranch home in country setting on 1.5 acres has all the bells and whistles you have been dreaming of! The kitchen is a few short years young with stunning appliances, quartz counters, and new cabinets. $ bedrooms on main level with a true master suite. Living room with fireplace. Large finished basement. Wonderful back deck freshly stained. Beautiful landscaping, outbuilding, and automatic home generator. Attached 2 car garage and additional detached 2 car garage/outbuilding. Schedule your showing today!
- Type:
- Single Family
- Sq.Ft.:
- 3,033
- Status:
- Active
- Beds:
- 5
- Lot size:
- 2.08 Acres
- Year built:
- 2006
- Baths:
- 3.00
- MLS#:
- 5079942
ADDITIONAL INFORMATION
Get ready to fall in love with this stunning 5-bedroom (First floor bedroom/full bath), 3-bathroom Colonial in Grafton Township, nestled in a highly sought-after neighborhood! Enjoy the best of country living while being conveniently close to shopping, dining, and major highways, all with the added benefit of greater freedom that Grafton offers. The home's curb appeal shines with an inviting wraparound porch, and spacious side-entry three-car garage. As you enter, you'll be greeted by a grand 2 story foyer. A private office off the entryway provides the perfect workspace or playroom, while the open floor plan and formal dining room make this home ideal for entertaining. The kitchen is a chef's delight, featuring custom cabinetry, ample counter space, a wall oven, and a microwave with an open concept for entertaining. Enjoy casual meals in the lovely morning room, which has sliding doors leading to the back patio and offers picturesque views of the expansive yard. The backyard is bathed in morning sunlight, brightening your bedroom beautifully, while the sunset paints the sky in vivid colors out front. Cozy up in the living room beside the gas fireplace for a perfect evening retreat. A first-floor bedroom with a full bath ensures guests enjoy their privacy. Upstairs, the spacious master suite boasts a luxurious ensuite with double sinks, a soaking tub, and oversized walk-in closet. Three additional bedrooms share a well-appointed full bath, and the convenience of a second-floor laundry means no more lugging clothes up and down the stairs! The basement is also plumbed for an additional bathroom, providing extra potential for customization. Step outside to the back patio for summer evenings under the stars—ideal for pets with a large, level yard on over 2 acres. Recent updates include newer appliances (2018-21), a hot water tank (2019) updated carpeting (2019) an invisible fence (2018) and high-speed cable internet (2020). Don’t miss outschedule your appointment today!
- Type:
- Single Family
- Sq.Ft.:
- n/a
- Status:
- Active
- Beds:
- 5
- Lot size:
- 2.1 Acres
- Baths:
- 3.00
- MLS#:
- 5079510
ADDITIONAL INFORMATION
The Woodmill – A Spacious 5-Bedroom Home with Loft and High-End Features. The Woodmill model offers an impressive 3,150 sq. ft. of living space, thoughtfully designed for comfort and functionality. With 5 bedrooms and 2.5 baths, this home is perfect for those seeking both style and practicality. The first-floor office provides a private space for work or study, while the open kitchen flows seamlessly into the great room, creating a warm and welcoming area for family gatherings and entertaining. On the second floor, you'll find a versatile loft that adds additional living space, alongside a convenient laundry room. The Woodmill also gives you the option to elevate your home with 10' ceilings, enhancing the sense of space and luxury throughout. High-end finishes are available, allowing you to personalize the home to match your style and needs. Whether you're hosting guests or enjoying a quiet evening at home, The Woodmill delivers a well-rounded layout designed for modern living. If you're looking for something unique, we offer custom home plans to suit your vision.
- Type:
- Single Family
- Sq.Ft.:
- 2,860
- Status:
- Active
- Beds:
- 4
- Lot size:
- 2.16 Acres
- Baths:
- 3.00
- MLS#:
- 5079508
ADDITIONAL INFORMATION
The Bailey – A Thoughtfully Designed 4-Bedroom Home with Loft on 2+ Acres The Bailey model combines thoughtful design with practicality, offering 2,860 sq. ft. of living space in a 4-bedroom, 2.5-bath layout that fits your everyday lifestyle. With a first-floor master suite and first-floor laundry, this home provides a convenient, accessible floor plan ideal for ease of living. The open kitchen flows seamlessly into the great room, creating a central gathering space that’s perfect for both entertaining and day-to-day activities. Enjoy the outdoors on the back patio, where you can relax or host guests surrounded by the natural beauty of this private 2-acre lot. The home is set back from the street, giving you peace and privacy, with the flexibility to clear the trees to suit your needs. Upstairs, you’ll find 3 additional bedrooms and a versatile loft, offering extra space for work, play, or relaxation. If you need more room, there’s also an option to finish the basement, perfect for expanding your living space with a recreation area or home office. If you're looking for something unique, we offer custom home plans to suit your vision.
- Type:
- Single Family
- Sq.Ft.:
- 2,700
- Status:
- Active
- Beds:
- 4
- Lot size:
- 2.22 Acres
- Baths:
- 3.00
- MLS#:
- 5079506
ADDITIONAL INFORMATION
Explore The Woods – A 4-Bedroom Home on 2 Secluded Acres. Situated on 2+ private acres, the Woods model offers 2,700 sq. ft. of thoughtfully designed living space. With 4 bedrooms upstairs, a convenient second-floor laundry, and a first-floor office, this home is perfect for those seeking both comfort and functionality. The open kitchen seamlessly connects to the great room, creating a spacious area for daily living and entertaining. Step outside to enjoy the covered patio, ideal for relaxing or hosting gatherings with friends. The lot is set back from the street, surrounded by trees that offer privacy and the option to clear as much or as little as you like, giving you the flexibility to shape your outdoor space. There’s also the option to finish the basement, providing even more room for a recreation area, home gym, or additional guest space.
- Type:
- Single Family
- Sq.Ft.:
- 2,205
- Status:
- Active
- Beds:
- 3
- Lot size:
- 5.05 Acres
- Baths:
- 3.00
- MLS#:
- 5079503
ADDITIONAL INFORMATION
Discover The Parsons Ranch – A Modern Home on over 5+ Private Acres. Set on 5 private acres, the Parsons model combines modern design with natural beauty. This 2,205 sq. ft. ranch home offers an open floor plan, perfect for both everyday living and entertaining. With 3 spacious bedrooms, 2.5 baths, and sleek, contemporary finishes throughout, this home is built for both comfort and style. Relax on the covered patio, surrounded by trees, or customize the land to suit your outdoor needs with the option to clear the lot as you wish. The property is set back from the street, offering privacy and space. Inside, the great room flows seamlessly into the modern kitchen, creating a welcoming area for family and friends. There’s also the option to finish the basement, adding more living space for a recreation room, home office, or guest area. If you're looking for something unique, we offer custom home plans to suit your vision.
- Type:
- Single Family
- Sq.Ft.:
- 2,287
- Status:
- Active
- Beds:
- 3
- Lot size:
- 0.19 Acres
- Year built:
- 2022
- Baths:
- 2.00
- MLS#:
- 5079304
- Subdivision:
- Mallards Edge
ADDITIONAL INFORMATION
The Savannah - First Floor Master! Don't delay...immaculate home backing to lake. Features include large foyer with vinyl plank floor and guest closet, double-door entry to study, spacious great room with a wall of windows overlooking lake and beautifully landscaped rear yard, 10' tray ceiling, generous dining area, wonderful kitchen with Quartz countertops and tile backsplash, snack bar island, corner step-in pantry, GE quality appliances include built-in oven and microwave, cook top range, dishwasher, refrigerator, and extra-large stainless steel sink, spacious master suite with tray ceiling, full bath with double sink vanity, shower stall, and his and hers walk-in dressing rooms, three bedrooms plus study, two full baths, nine foot ceilings, gigantic full basement, first floor laundry, spacious two car garage, 20' x 13' covered porch plus patio area, nestled in the picturesque grounds of Mallard Creek Golf Course, minutes away from South Park Mall, Great Northern and Crocker Park, Mallard Creek Golf Course and Bootlegger's Grill only steps away. Don't miss this one!
$500,000
38768 Crook Street Grafton, OH 44044
- Type:
- Single Family
- Sq.Ft.:
- 2,317
- Status:
- Active
- Beds:
- 4
- Lot size:
- 10 Acres
- Year built:
- 1974
- Baths:
- 2.00
- MLS#:
- 5078074
- Subdivision:
- Lagrange
ADDITIONAL INFORMATION
Live on a spectacular 10 acre property in Grafton. The ranch home on this lot has spacious living areas including a great eat-in-kitchen with a large island with granite counters. The great room is perfect for relaxing and spending your time with friends watching movies. Loads of counter space and storage in the master bath will allow you to keep everything tidy. But, the most amazing feature of this home is the property itself. It has everything you could want on a large lot. A 12 foot deep pond is great for swimming in the summer or lounging on a paddle boat, a gorgeous wooded area to spend time in the heat of the summer, a field that you can enjoy for parties or to plant a huge garden plus a shed to store all the equipment to take care of this lovely piece of land. This desirable location has the feel of rural living but is also close to major shopping areas with restaurants and healthcare facilities nearby. Updates include a new electrical panel 2024, a new septic system 2023, basement waterproofing in 2023, and a new roof only 5 years old for peace of mind.
- Type:
- Single Family
- Sq.Ft.:
- 1,624
- Status:
- Active
- Beds:
- 3
- Lot size:
- 0.19 Acres
- Year built:
- 1974
- Baths:
- 2.00
- MLS#:
- 5076078
- Subdivision:
- New England Estates
ADDITIONAL INFORMATION
Welcome home! This delightful 3-bedroom, 2-bath bi-level residence features rustic-style wood doors that add warmth and character throughout. Enjoy ample living space and an amazing lower level with a fireplace, perfect for both relaxation and entertaining. Step outside to a fenced in, spacious backyard and an above-ground pool, ideal for summer gatherings and outdoor fun. The large yard offers endless possibilities for gardening, play, or simply soaking up the sun. Updates include a new water heater (2022) and new windows (2021) Don’t miss the opportunity to make this charming home yours! Schedule a showing today to experience all it has to offer.
$149,900
1012 S Main Street Grafton, OH 44044
- Type:
- Single Family
- Sq.Ft.:
- 1,129
- Status:
- Active
- Beds:
- 3
- Lot size:
- 0.25 Acres
- Year built:
- 1900
- Baths:
- 1.00
- MLS#:
- 5070842
- Subdivision:
- Rawsonville
ADDITIONAL INFORMATION
Immediate occupancy available! Attention all country lovers seeking city conveniences! Exceptional yet affordable 3-bedroom country colonial is the perfect blend of charm and modern upgrades. Located within walking distance of downtown Grafton, this home sits on a manageable lot w/spacious backyard & oversized two-car garage with a workshop—ideal for hobbyists or extra storage. Nestled in a quaint town, you'll enjoy a walkable lifestyle to local shopping, restaurants, and other amenities. Pride of ownership shines through w/new custom paver walkway, freshly updated front porch & trim, & low-maintenance vinyl siding. Large driveway offers ample parking. Current owner treasures the large garage, using it as a workshop w/shelving and workspace already added. Step inside to find a refreshed interior w/spacious, light-filled rooms. Eat-in country kitchen boasts large cabinets & plenty of counter space, w/appliances included (gas range). Stunning cherry hardwood flooring flows into the formal dining room, which features original built-ins, thick crown molding, a window seat w/glass-front cabinets, & new gas fireplace—perfect for entertaining! Great room is filled w/natural light from numerous windows & is outfitted w/newer carpet for cozy relaxation. 1st-floor laundry (washer and dryer included) adds convenience, while the 1st-floor bedroom serves as a perfect den or office. Bathroom includes a tiled shower for an extra touch of luxury. Upstairs, you'll find two roomy bedrooms w/hardwood floors. Current owner has added insulation & installed a new heating/cooling system for year-round comfort. Updated electrical box & backyard shed complete this impressive home. Call today for your private tour!
- Type:
- Single Family
- Sq.Ft.:
- n/a
- Status:
- Active
- Beds:
- 5
- Lot size:
- 7.54 Acres
- Year built:
- 1992
- Baths:
- 4.00
- MLS#:
- 5065596
- Subdivision:
- Woodridge Sub
ADDITIONAL INFORMATION
As you approach this stunning estate, the expansive driveway guides you to a home of unmatched luxury and sophistication. Set on 7.5 acres at the end of a private cul-de-sac, this custom-built colonial spans over 5000 sq. ft., offering breathtaking views & exceptional curb appeal. Enter through the grand French doors into a foyer with soaring ceilings & an elegant atmosphere. The main level features a formal dining room, a private office with French doors, & a chef’s kitchen with Amish-built custom cherry wood cabinetry, subway tile, a spacious island- perfect for hosting. This kitchen opens to the great room, where a gas fireplace with marble accents creates a warm, inviting space perfect for both casual gatherings & upscale entertaining. The first-floor owner's suite is a private retreat with a soaking tub, walk-in shower, & direct access to a stunning three-tier patio. An additional first-floor laundry & half bath enhance convenience. Upstairs, 4 spacious bedrooms with custom closets offer ample storage & versatility, with one room ideal for a game or hobby space. The walk-out basement is an entertainer’s paradise, featuring a state-of-the-art theater room with 7.1 surround sound, a projector, side screens, & tiered seating. The lower level also includes a gym, a billiards area, & a bonus room with easy access to the concrete patio for seamless indoor-outdoor entertaining. The oversized three-car garage, a car enthusiast’s dream, boasts freshly epoxied floors and geothermal heating for year-round comfort. Outdoors, the three-tier patio is a highlight, complete with a slide from the upper level and expansive grounds, including a basketball court for endless outdoor fun & relaxation in complete privacy. With a new roof, new HVAC system, & meticulous attention to detail, this one-owner home offers endless possibilities & a thoughtfully designed floor plan. Don't miss your chance to make it your own & create lasting memories in this refined yet welcoming sanctuary.
$359,990
12102 Rawson Court Grafton, OH 44044
- Type:
- Single Family
- Sq.Ft.:
- 2,319
- Status:
- Active
- Beds:
- 3
- Lot size:
- 0.14 Acres
- Baths:
- 3.00
- MLS#:
- 5064825
- Subdivision:
- Eaton Crossing
ADDITIONAL INFORMATION
Beautiful Grand Cayman featuring an upgraded elevation, upgraded kitchen interior with upgraded cabinets, quartz countertops, LVP throughout the great room, owner's bathroom tile upgrade, great room LED light package. Included finished basement with full bathroom. To Be Built. Photos for representation only.
$759,000
34433 Law Road Grafton, OH 44044
- Type:
- Single Family
- Sq.Ft.:
- 4,900
- Status:
- Active
- Beds:
- 5
- Lot size:
- 9.39 Acres
- Year built:
- 1993
- Baths:
- 3.00
- MLS#:
- 5053036
- Subdivision:
- Grafton
ADDITIONAL INFORMATION
Nestled on over 9 acres of lush countryside, this stately 4,900 sq. ft. Colonial home seamlessly blends timeless elegance with modern functionality. Featuring five bedrooms and 2 1/2 baths, this residence offers ample space and luxurious amenities for comfortable living and entertaining. Approaching the home, you'll notice the impressive three-car attached garage (39x24) with generous storage space. The grand entrance leads into a spacious living room, where a cozy gas fireplace invites relaxation and gatherings. The large kitchen is a chef's delight, boasting extensive counter space, a breakfast bar, and appliances, making meal preparation a breeze. Adjacent to the kitchen, a deck provides an ideal spot for outdoor dining and enjoying the tranquil views. The first floor includes a convenient bedroom and a 1/2 bath, perfect for guests or multigenerational living. A dedicated office with a built-in desk offers a quiet space for work or study. Upstairs, a large great room serves as a versatile space for family activities or entertainment. Four additional bedrooms ensure ample accommodation for family and guests. The master suite is a luxurious retreat, featuring two levels, a full bath, and a two-sided gas fireplace. A private hot tub room off the master bedroom adds a touch of indulgence. Mechanicals are commercial-grade, including an oversized hot water tank, ensuring efficiency and reliability. Adding to the home's appeal is a remarkable 40x80 oversized outbuilding with 12x11 garage doors, heat, and ceiling fans, providing ample space for large equipment, vehicles, or a workshop. This exceptional property offers a blend of colonial charm and modern amenities, all set within an expansive, serene landscape. Whether you are looking for a spacious family home or a peaceful retreat, this residence provides unparalleled comfort and style.

The data relating to real estate for sale on this website comes in part from the Internet Data Exchange program of Yes MLS. Real estate listings held by brokerage firms other than the owner of this site are marked with the Internet Data Exchange logo and detailed information about them includes the name of the listing broker(s). IDX information is provided exclusively for consumers' personal, non-commercial use and may not be used for any purpose other than to identify prospective properties consumers may be interested in purchasing. Information deemed reliable but not guaranteed. Copyright © 2024 Yes MLS. All rights reserved.
Grafton Real Estate
The median home value in Grafton, OH is $335,000. This is higher than the county median home value of $214,100. The national median home value is $338,100. The average price of homes sold in Grafton, OH is $335,000. Approximately 68.12% of Grafton homes are owned, compared to 22.3% rented, while 9.58% are vacant. Grafton real estate listings include condos, townhomes, and single family homes for sale. Commercial properties are also available. If you see a property you’re interested in, contact a Grafton real estate agent to arrange a tour today!
Grafton, Ohio has a population of 6,257. Grafton is more family-centric than the surrounding county with 29.72% of the households containing married families with children. The county average for households married with children is 27.46%.
The median household income in Grafton, Ohio is $72,865. The median household income for the surrounding county is $62,390 compared to the national median of $69,021. The median age of people living in Grafton is 42.3 years.
Grafton Weather
The average high temperature in July is 83.5 degrees, with an average low temperature in January of 19.2 degrees. The average rainfall is approximately 38.1 inches per year, with 51.5 inches of snow per year.
