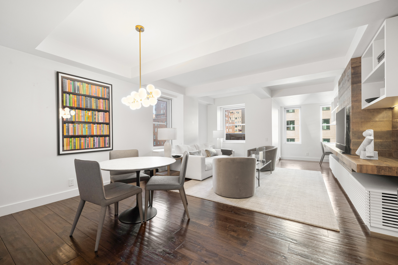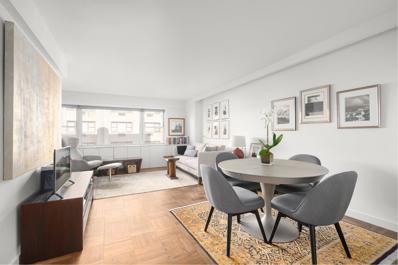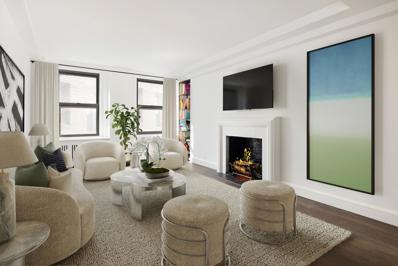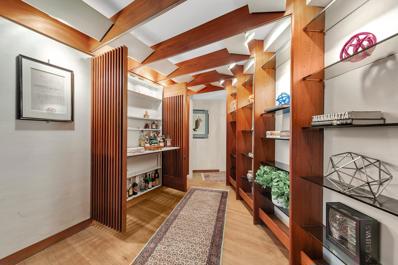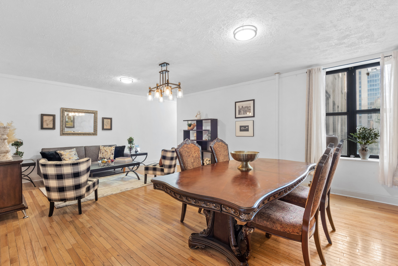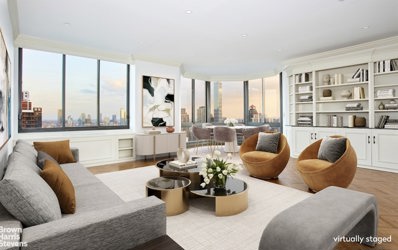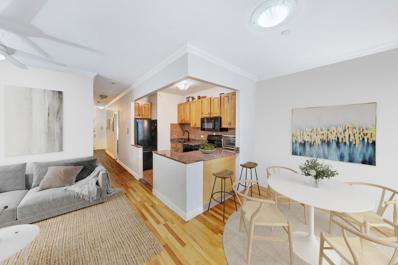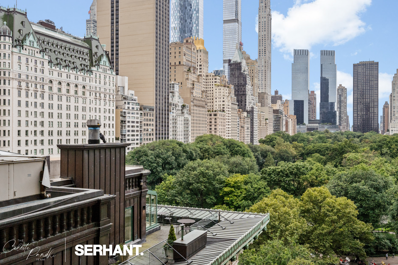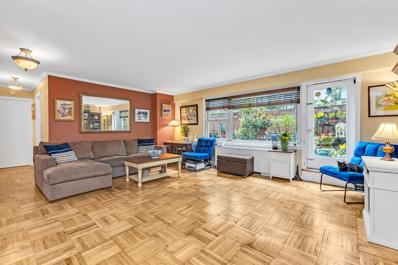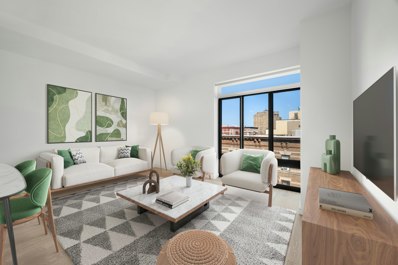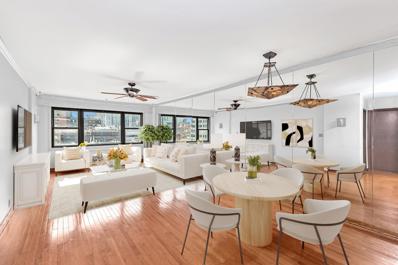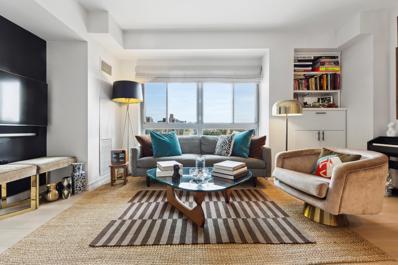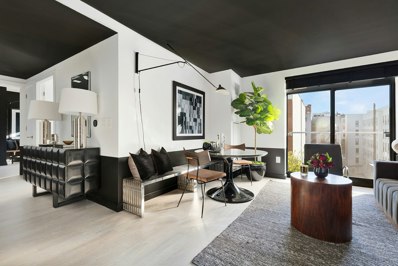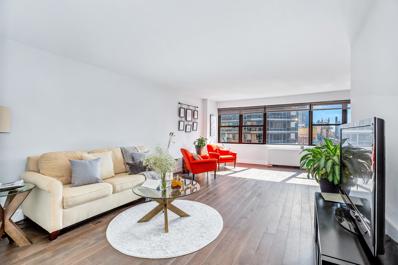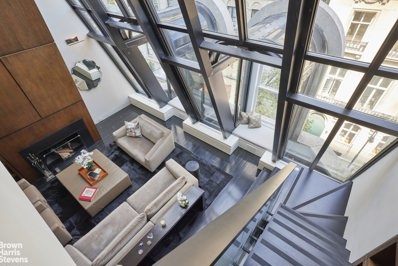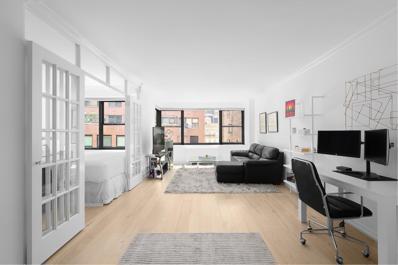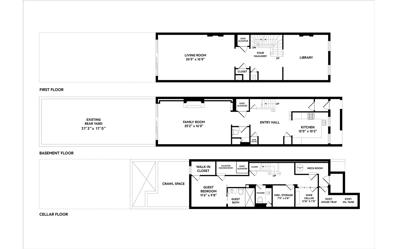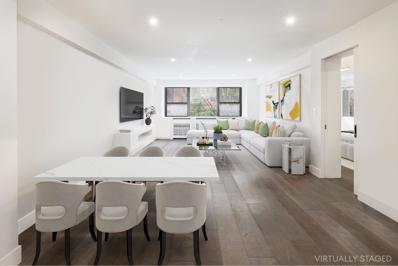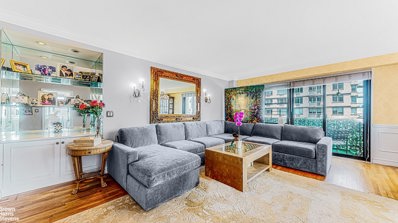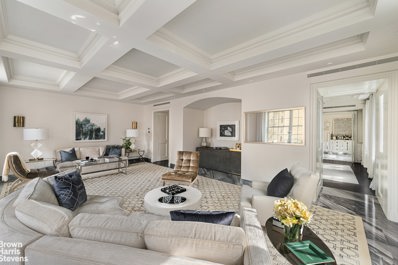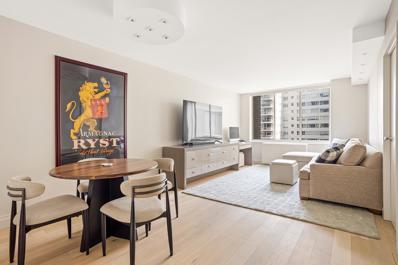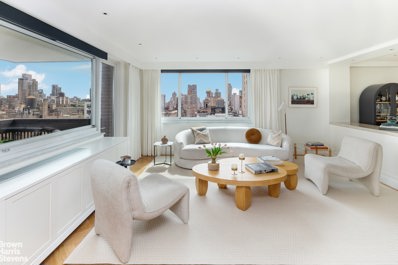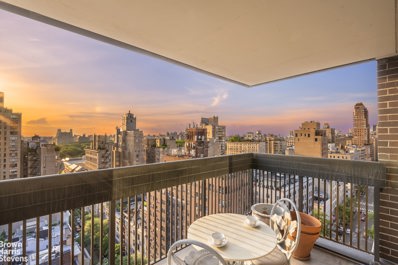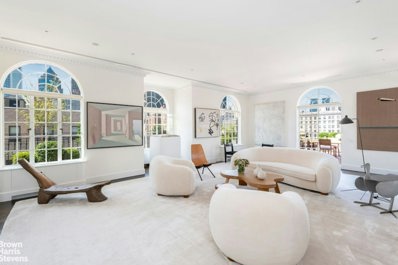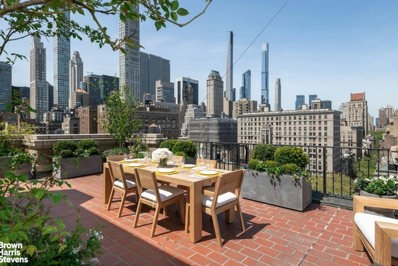New York City NY Homes for Sale
- Type:
- Apartment
- Sq.Ft.:
- 1,491
- Status:
- NEW LISTING
- Beds:
- 2
- Year built:
- 1928
- Baths:
- 2.00
- MLS#:
- RPLU-1032523256409
ADDITIONAL INFORMATION
Welcome home to Unit 10C at 40 East 61st Street in the heart of Manhattan. This fully renovated, sun-drenched 2-bedroom, 2-bathroom condo is the perfect blend of luxury and location! It features not one, but two corner terraces which have views of Central Park, which is down the block. Just outside your door lies the high-end dining and shopping that Lenox Hill is known for. Rich in elegant details such as rustic walnut floors, custom built-ins, reclaimed wood accents, and beamed ceilings, this space exudes warmth and character. A welcoming foyer with a spacious coat closet leads into an open plan living, dining, and kitchen area, all bathed in natural light. The living space showcases a stunning reclaimed wood wall unit, complete with a designated area for a home office. Additionally, newly installed HVAC units and thermostats provide precise temperature control in every room. The kitchen boasts an inviting eat-in breakfast bar, sleek Silestone countertops, and custom Italian cabinetry, complemented by integrated Sub-Zero, Smeg, and Miele appliances, including a wine cooler, oven hood, and microwave. The corner primary bedroom features a private balcony, perfect for savoring your morning coffee, and a striking wall of cabinetry with walnut and lacquer finishes for added storage. It also offers ample closet space and chic built-ins, complemented by a luxurious ensuite bathroom with Thassos marble floors, a custom walnut double vanity, Waterworks fixtures, a Toto toilet, and a walk-in shower. The second bedroom includes its own closet and easy access to a second full bathroom with a deep soaking tub. Both bedrooms come equipped with motorized remote-controlled blackout and solar shades. Completing this exquisite home is a stacked Miele washer and dryer for added convenience. 40 East 61st Street is a charming pre-war condominium featuring 24-hour door attendants and a dedicated live-in superintendent. Ideally located, the building is just moments away from Serafina and Sant Ambroeus, and a mere two blocks from Central Park. Nearby attractions include Grand Army Plaza, Bloomingdale's, and the Central Park Zoo. You'll find an abundance of restaurants, bars, cafes, and high-end shops in the vicinity, along with convenient access to subway lines including the 4, 5, 6, F, N, Q, and R/W. Plus, pets are warmly welcomed! Please contact us for a private tour.
- Type:
- Apartment
- Sq.Ft.:
- n/a
- Status:
- Active
- Beds:
- n/a
- Year built:
- 1965
- Baths:
- 1.00
- MLS#:
- RPLU-5123242252
ADDITIONAL INFORMATION
Welcome home to residence 10C at 333 East 66thStreet! From the moment you enter the front door, you will be blown away by this beautifully renovated, oversized alcove studio. The attention to detail of this recent renovation is truly breathtaking and feels like a home. You are immediately greeted by a warm and inviting entry foyer. The kitchen is artfully renovated and features top of the line stainless steel appliances and high-end finishes. The alcove sleeping area could be made into a separate room if desired. The wood floors have been refinished to perfection. The dressing area closets lead into the beautifully appointed bathroom with zen-like features. The building allows unlimited subletting with board approval after one year of ownership which is extremely rare for co-ops! 333 East 66th Street is a desirable postwar cooperative. Amenities include a full-time doorman, live-in superintendent, landscaped and furnished roof deck with an outdoor shower, a gym and onsite garage. This pet-friendly building is ideally located in prime Lenox Hill close to the best restaurants, shopping and public transportation. 80% Financing permitted. There is a current assessment of $193.61.
- Type:
- Apartment
- Sq.Ft.:
- n/a
- Status:
- Active
- Beds:
- 2
- Year built:
- 1931
- Baths:
- 2.00
- MLS#:
- RPLU-5123245563
ADDITIONAL INFORMATION
NO BOARD APPROVAL FOR MINT/ RENOVATED, 2 BR PREWAR COOP APARTMENT W WOOD-BURNING FIREPLACE OPEN HOUSES STRICTLY BY APPOINTMENT Newly renovated and never occupied; this sun drenched & serene, 2 BR residence features city views, windowed kitchen w/ top-of-the line appliances and washer/dryer, 2 lovely prewar-inspired bathrooms, and charming details throughout including hardwood floors, beamed ceilings and WBFP. Building permits thru-wall or window air conditioning. Ideally located at the heart of the UES on the corner of 3rd Avenue, 205 East 78th Street is an impeccably maintained and architecturally significant prewar cooperative built in 1928 and converted to a cooperative in 1987. Full services include 24 hour doorman, on-site Superintendent, laundry room, bike storage, and storage units (at additional monthly rental cost). Sublets, parental guarantor and co-purchases, and pied a terres are permitted along with small dogs(under 30 lb). MAINTENANCE INCLUDES UTILITIES.
$1,250,000
E St Unit 9C Unit 9C New York City, NY 10021
- Type:
- Apartment
- Sq.Ft.:
- n/a
- Status:
- Active
- Beds:
- 2
- Year built:
- 1963
- Baths:
- 3.00
- MLS#:
- RPLU-5123197516
ADDITIONAL INFORMATION
This Apartment May Only Be Shown Only By Appointment With The Listing Agent Mid-Century Modern Dreamscape Step into a world where Mid-Century Modern isn't just a style-it's a way of living. This expansive 2-Bed, 2.5-Bath co-op was meticulously designed to capture the essence of the era long before it became iconic. An elevated entry invites you into this captivating time capsule, complete with a custom built-in closet, sleek bar, and intricate shelving-all authentic to the period. The sunken living room radiates "conversation pit" energy, seamlessly integrating retro charm with modern functionality through abundant built-in storage. The kitchen, a chef's haven from the time, is fully equipped with Mid-Century conveniences, including dual sinks, a warming rack, and a built-in counter motor, originally designed for a blender and mixer. This space has been thoughtfully updated with a Sub-Zero refrigerator. A chic wooden accordion wall allows you to close off the kitchen when entertaining in true Mid-Century fashion. The primary bedroom features a reimagined closet, large enough to double as a small studio. Meanwhile, the second bedroom has been transformed into a sleek, built-in office, ideally suited for modern work-from-home needs. Mid-Century aficionados will be thrilled by the opportunity to restore this architectural gem, preserving the carefully curated details envisioned by the original architect. This co-op offers a 24-hour doorman, 65% financing, and allows in-unit washer-dryers (with board approval). Additional amenities include private storage, a bike room, a small garage, and a fitness center. Utilities are billed directly through the co-op. The co-op does impose a 2% flip tax, paid by the buyer. The apartment is being sold as-is.
$1,299,000
Blvd Unit 5E Unit 5E New York City, NY 10026
- Type:
- Apartment
- Sq.Ft.:
- 1,750
- Status:
- Active
- Beds:
- 5
- Year built:
- 1904
- Baths:
- 2.00
- MLS#:
- RPLU-1032523234913
ADDITIONAL INFORMATION
Located directly across the street from Central Park's north entrance on 7th Avenue between 110th and 111th Streets, 5-bedroom units at this price point are an extremely rare find in Manhattan. This unit is on the 5th floor, offering an abundance of natural light. Two of the bedrooms have been combined into one large bedroom facing 7th Avenue, and the owner is willing to reinstall the wall if desired. The area is surrounded by restaurants and local amenities. The building allows for your very own washer and dryer and is pet-friendly. Just steps away from Harlem's vibrant Restaurant Row, 1809 Adam Clayton Powell Blvd provides easy access to a wide variety of dining options, cozy cafes, live music venues, and shopping. Its prime location also places you close to Columbia University and City College. Within a 1-block radius, you'll find both subway lines (2/3/B/C) and crosstown bus routes (M2/M3/M4). Key Highlights: Directly across from Central Park's north entrance Rare 5-bedroom co-op Large living and dining area Ample closet space Two full bathrooms 1-minute walk to 2 & 3 trains 1-minute walk to M2, M3, and M4 buses 2-minute walk to B & C trains Please reach out to Daniel Torres to schedule a property tour.
- Type:
- Apartment
- Sq.Ft.:
- 1,366
- Status:
- Active
- Beds:
- 2
- Year built:
- 1987
- Baths:
- 3.00
- MLS#:
- RPLU-21923228121
ADDITIONAL INFORMATION
Luxury Condo with Stunning Skyline Views Located on the top floor of the E-Line apartments in the prestigious Bristol Plaza condominium, 35E is a custom designed corner residence offering luxury living and breathtaking views of the Manhattan skyline. Upon entering, you're greeted by a dramatic 9.4 ft ceiling and wall of windows with eastern exposures that fill the space with exceptional natural light. A powder room and closet/pantry are conveniently located on the right, leading to a large 22' x 20' living room. With the floor-to-ceiling corner windows, crown moldings, and custom built-in bookshelves, the space boasts both comfort and sophistication. Moving south, the dining area at the corner window bank enjoys panoramic views of the city. The living room flows into the large chef's kitchen, which features a 36" GE Cafe gas range, dishwasher, Sub-zero refrigerator, ample counter space and cabinetry, a breakfast bar with oversized southern windows, and hidden washer/dryer for convenience. The bedroom wing at the northern end of the apartment has an unobstructed view of the East River and the landmark buildings along the way. The primary bedroom (20'8" x 11'16") has an en-suite bath, two large closets with shelves and a built-in safe. The well-proportioned second bedroom is adjacent to a full bathroom and has a large closet. Both bedrooms have a ceiling height of 9.11 ft. Bristol Plaza is a 50-story luxury condominium on the Upper East Side with 295 residences. Residents enjoy white-glove service, including a full-time doorman and concierge, a residents-only health club with sauna, steam room, and massage rooms, a 50' glass-enclosed swimming pool surrounded by sun terraces, a resident lounge, a private circular driveway, and an on-site garage. The building is centrally located near the 4, 5, 6, N, W, R, Q, E, and M subway lines. Residence Features: - Panoramic Views of the Manhattan Skyline (South & East) - 4 Rooms / 2 Bedrooms / 2.5 Bathrooms - In-unit Washer/Dryer (Vented) - Custom Built-in Bookshelves - Floor-to-Ceiling Southeast Corner Windows - Double-pane Windows - Hardwood Floors - Exceptionally Quiet - 1,366 Square Feet - Full-time Door Staff & Concierge - On-site Parking Garage - Club Floor with Panoramic Views (fitness center, 50' glass-enclosed pool, sun deck, sauna, & resident lounge) - Direct Access to Lobby from Private Circular Driveway - Investment-friendly - 90% Maximum Financing - 2% Building Transfer Fee
- Type:
- Duplex
- Sq.Ft.:
- 1,460
- Status:
- Active
- Beds:
- 3
- Year built:
- 1933
- Baths:
- 2.00
- MLS#:
- RPLU-5123215466
ADDITIONAL INFORMATION
This oversized and versatile duplex in the prestigious Strivers Row neighborhood offers nearly 1,500 square feet of living space and the feel of a private townhouse. Nestled in a boutique pre-war elevator condo building, this one-of-a-kind residence combines the charm of 1933 design with modern living and dining, featuring 3 bedrooms, 2 bathrooms, a home office, and endless possibilities to customize or enhance the floorplan. The entrance opens to a welcoming hallway that leads to an open-concept kitchen and living and dining area, with serene garden views at the rear. Classic period details like 9-foot ceilings and original timber floors complement the space's airy layout. A wide, circular wrought iron staircase takes you down to the lower level, which houses a second living room with stone flooring, a third bedroom, a home office, a second bathroom, and a laundry room with in-unit washer/dryer. This level also has a private back door offering direct access to a common garden. Additional amenities include shared garden space, bike racks, storage cages, live-super and central laundry facilities. Ideally located just a short walk from Whole Foods, the Apollo Theater, The Studio Museum of Harlem, jazz clubs, bars, and some of Harlem's best restaurants, including the famous Sylvia's. Easy access to shopping, major bus routes, and subway lines (B, C, 2, 3). Pets are welcome! NOTE: SOME PHOTOS HAVE BEEN VIRTUALLY STAGED TO SHOW POTENTIAL RENOVATION
- Type:
- Apartment
- Sq.Ft.:
- n/a
- Status:
- Active
- Beds:
- 1
- Year built:
- 1930
- Baths:
- 2.00
- MLS#:
- RPLU-1032523218903
ADDITIONAL INFORMATION
Experience the pinnacle of New York City living at The Pierre, where Fifth Avenue's iconic grandeur meets unparalleled luxury. This extraordinary one-bedroom residence boasts views of Central Park and the amazing Central Park South skyline, offering an unrivaled combination of elegance, history, and refinement. As you enter through the stately double doors, a large foyer welcomes you with a powder room to the left and a large coat closet to the right. The expansive living room offers tons of sunlight and sky from oversized windows and Southern exposure. As you look out you will be enchanted by another architectural masterpiece - The Plaza. Apartment 1001 / 1003 offers a rare and luxurious setting that blends both beauty and comfort. There are high ceilings, a decorative marble fireplace, a bar as you enter the kitchen with a Subzero wine fridge and 2 drawers for the refrigerator and the freezer. Every part of the apartment exudes classic charm and convenience. Start your mornings with a cup of coffee in bed, gazing at the treetops in Central Park. Designed with both privacy and comfort in mind, the serene primary suite is a generous space and acts as a sanctuary with plenty of room for a king-sized bed, a sitting area, a private dressing room / separate vanity space and large outfitted walk-in closet. There is an en-suite bathroom with a double sink / vanity and tons of storage plus separate linen closets. The walk-in shower / bathroom is beautifully appointed with penny-tiled floors and glass doors. New carpet runs throughout both the bedroom and living room. Whether you're seeking the perfect pied- -terre or a primary residence, living at The Pierre means experiencing a lifestyle where every wish is anticipated, and every need is met. Residents enjoy all the perks of a five-star hotel, from 24-hour concierge and doorman services to the personalized attention of the Clefs d'Or concierge team. Savor in-room dining from the acclaimed Perrine restaurant is available or enjoy the renowned Royal Tea Service paired with Taittinger Champagne. The on-site fitness center, luxurious spa, on-call Physician 24/7, conference room, business center, daily maid service and valet parking provide convenience and comfort at every turn. Steeped in history and designed for the most discerning of residents, The Pierre is more than just a building-it's a New York City landmark. Built in 1928 and opening in 1930, this architectural masterpiece has hosted the city's elite for decades, offering a sense of exclusivity that is unmatched. Today, under the stewardship of Taj Hotels, The Pierre continues its legacy of providing world-class service, blending historic charm with modern sophistication. Owning a residence at The Pierre is an opportunity to become part of this storied tradition. This is a home that represents the very best of New York. In a city known for its luxury, The Pierre stands above the rest-a place where classic beauty and contemporary living come together to create an extraordinary lifestyle. Pied-a-terre, corporate purchasers, pets and stateside LLC's are all welcome. Shareholders pay a monthly capital contribution fee and there is a 2% flip tax payable by the purchaser. This is a CASH ONLY BUILDING.
- Type:
- Apartment
- Sq.Ft.:
- 1,100
- Status:
- Active
- Beds:
- 2
- Year built:
- 1965
- Baths:
- 2.00
- MLS#:
- RPLU-5123215123
ADDITIONAL INFORMATION
Excellent space to Create your home in the style you favor. These 2 apartments have been legally combined to create a 2 bedroom/2 full baths, plus a true home office/Den with a murphy bed and built in bookshelves PLUS. The spacious kitchen has two entryways making entertaining easy. The kitchen also has tons of closets and storage space. The apartment is approximately 1100 SFT, quiet with north facing windows, and plenty of closet space, and parquet floors. One can add a washer/dryer with Board approval. The spacious living and dining area look out at the private garden. This spacious GARDEN can be a retreat, offering room for various plants/flowers/fountains and seating areas. It can serve as a great place for relaxation, entertaining guests, or growing fruit /vegetables. One can enjoy your morning coffee, breakfast or dinner. This inviting space is excellent for your pets,(they will their fresh air), NO one else has access to your private garden which is approximately 40' x 10'. The Q and 6 trains in close proximity and a number of restaurants, shops. St. Catherine's Park just around the corner, with slides swings and more. This Co Op is a full service building with a live in resident manager. Amenities include a landscaped and furnished roof deck with 360 degree city views, fitness center, bike room, storage, and central laundry room. 80 percent financing allowed, co-purchasing, guarantors, and gifting allowed on a case-by-case basis. 2 percent flip tax. Pets welcome!
- Type:
- Apartment
- Sq.Ft.:
- 645
- Status:
- Active
- Beds:
- 1
- Year built:
- 2019
- Baths:
- 1.00
- MLS#:
- RPLU-756519341910
ADDITIONAL INFORMATION
Own your own zone with this beautiful and classic one bedroom penthouse gem. Generous and expertly designed home with a wide living space allowing for both dining and living areas. Featuring gray oak floors throughout, ample storage space including a linen closet and large floor to ceiling windows framing a tree-lined side street with plenty of open skies and light! The open kitchen features an expansive breakfast bar allowing for wrap around seating. Modern Quartz countertops and mosaic glass tile backsplash. Wood grain lower cabinetry and white, high-gloss upper cabinetry, frame a cohesive stainless steel appliance package. The premium appliance package featured exclusively in Penthouse residences includes a Liebherr refrigerator and gas range, dishwasher and microwave by Viking. Sleek bathroom finishes include Florentine Carrara porcelain wall tile and Grigio Medio porcelain tile floors. A recessed medicine cabinet and wood vanity with integrated sink complete the space. Tech-smart details and environmentally conscious design set the tone for innovative living. WiFi enabled EcoBee smart thermostat with remote access to your cell phone, zoned climate control, Fisher & Paykel washer and dryer, and USB charging ports make comfort and convenience instantly accessible. Residences are all pre-wired for cable, telephone and data. The Heating and cooling is provided by a vertical water source heat pump system, and energy efficient windows are comprised of double-glazed, high performance, Low-E glass. A suite of amenities includes an attended lobby, Rooftop Terrace, Entertaining Terrace, Party Room, Children's Playroom, Fitness Center and Pet Spa. Attended parking, bike storage and private storage are also available. Located just a few blocks from the 2, 3, A, C and B trains, this is the Manhattan you didn't know you could have. Inside and out, The Rennie gives new meaning to city living. The complete offering terms are in an offering plan available from the Sponsor. File No. 18-0078
- Type:
- Apartment
- Sq.Ft.:
- 835
- Status:
- Active
- Beds:
- 1
- Year built:
- 1965
- Baths:
- 1.00
- MLS#:
- RPLU-5123205961
ADDITIONAL INFORMATION
PRICE ADJUSTMENT ONLY $599,000 for this Spacious 1 bedroom/ 1 bath home. LETS MAKE A DEAL----BRIGHT, Sunny and spacious. If you are looking for an apartment that you would like to create into your style, this is the one, and the bones are there.!!! The kitchen has been opened, and the counter accommodates a couple of bar stools for you to enjoy your morning coffee or whatever. A spacious living room, which can accommodates a couch and love seat, plus a wall unit, and a flat screened TV. Plenty of room for the dining table. The apartment has excellent storage space and custom closets. The enlarged bath can use some TLC. The bedroom can fit a king sized bed with a dresser and more. The building has a Live In Resident Manager, full time doormen, Gym, a planted Roof Deck with tables and chairs (great way to meet your neighbors), and there is a garage, but a waiting list, many others close by. Currently an assessment of 250.00 til 3/31/25. 333 East 66th Street is centrally located in the Lenox Hill area, 66th Street between 1st & 2nd area, Blocks to the Q and #6 trains, also easy to access The Lincoln Center area. Shopping close, by The New Whole Food (68th & 3rd) Gracie's Market, and Trader Joe's. OH yes, and The New Home Depot (if that suits your needs). Many fine restaurant's in the neighborhood and a great Coffee shop (Java Girl) across the street. The building is Pet friendly. All visits welcome, but keep in mind you will want to create your home and remember the sun is always shinning. Pets welcome.
ADDITIONAL INFORMATION
This east-facing two-bedroom penthouse at the Aurum in Harlem offers luxury living with a blend of modern design and eco-conscious features. Key highlights include: Generous Primary Suite : Overlooking the landscaped courtyard. Chef's Kitchen : Featuring a Liehberr refrigerator, Viking range, microwave, and dishwasher. Lacquered cabinets with under-cabinet LED lighting, Caesarstone breakfast bar, and Daltile white glass backsplash add elegance. Luxury Bathrooms : The primary bath has a stall shower, Sand Natural porcelain tile, Kohler commode, and Satin Nickel Danze fixtures, while the second bath boasts a Kohler soaking tub. Additional Features : Wide white oak plank flooring, exterior vented washer/dryer, extra closets, and ample wall space for art. Prewired for Verizon Fios. The Aurum is a LEED Certified building designed with sustainability in mind, featuring: Co-generation plant, green roof, and double-pane windows . Amenities : 24-hour attended lobby, penthouse-level fitness center, residents lounge, media room, two levels of furnished outdoor spaces with grilling stations, and bicycle storage. Extras : Monthly rental options for two storage lockers and a parking space. With a 25-year 421A tax abatement , this residence combines luxury, sustainability, and value in one of Harlem's most vibrant neighborhoods.
- Type:
- Apartment
- Sq.Ft.:
- 905
- Status:
- Active
- Beds:
- 2
- Year built:
- 2019
- Baths:
- 2.00
- MLS#:
- RPLU-756522898559
ADDITIONAL INFORMATION
ASK ABOUT OUR INTEREST RATE BUY DOWN OPTIONS. Settle in to the Harlem Beat with this light-filled two bedroom facing a quiet tree-lined street. Gorgeous floor-to-ceilings windows throughout bring in the classic Harlem townhouse views. Gray oak floors are featured throughout, complementing the natural light that fills the spacious home. The true galley kitchen features modern Quartz countertops with a mosaic glass tile backsplash. A suite of stainless steel appliances by Fisher & Paykel are framed by wood grain lower cabinetry paired with white, high-gloss upper cabinetry. Sleek bathroom finishes include Florentine Carrara porcelain wall tile and Grigio Medio porcelain tile floors. A recessed medicine cabinet and wood vanity with integrate sink complete the space. Tech-smart details and environmentally-conscious design set the tone for innovative living. WiFi enabled EcoBee smart thermostat with remote access, zoned climate control, Fisher & Paykel washer and dryer, and USB charging ports make comfort and convenience instantly accessible. All residences are also pre-wired for cable, telephone and data. Heating and cooling are provided by a vertical water source heat pump system, and energy efficient windows are comprised of double-glazed, high performance, Low-E glass. A suite of amenities includes an attended lobby, Rooftop Terrace, Entertaining Terrace, Resident's Lounge, Children's Playroom, Fitness Center and Pet Spa. Attended parking, bike storage and private storage are also available. Located just a few blocks from the 2, 3, A, C and B trains, this is the Manhattan you didn't know you could have. Inside and out, The Rennie gives new meaning to city living. The complete offering terms are in an offering plan available from the Sponsor. File No. 18-0078.
- Type:
- Apartment
- Sq.Ft.:
- n/a
- Status:
- Active
- Beds:
- 1
- Year built:
- 1959
- Baths:
- 1.00
- MLS#:
- RPLU-5123182623
ADDITIONAL INFORMATION
Welcome home to this exceptional stunning extra-large one bedroom, with incredible sun-filled, open city and bridge views! This "junior four" is in mint condition and provides the ability to convert the large dining area into a separate bedroom or home office. The new and modern renovation boasts brand new 4-inch walnut floors, terrific closet space and storage. You are greeted by a large entry foyer, with a large coat closet plus two additional closets in the hallway making this apartment perfect for all your growing needs. The gleaming new kitchen has gorgeous white custom cabinetry, newly renovated lengthy granite kitchen countertops. Appliances include a whirlpool microwave, dishwasher, stove and a Samsung fridge. The primary bedroom is grand, with a superb view of the bridge that is both spectacular to look at day and night! There are two closets in the bedroom. The bathroom is conveniently located adjacent to the bedroom and allows access in the hallway for privacy. Situated in a full-service luxury cooperative, with super attentive 24-hour doorman and resident manager. Amenities include an elevator, laundry room, common storage, bike room and garage. Located in Lenox Hill one of NYC'S most desirable neighborhoods, a short stroll to Central Park, steps to fine and casual dining venues, one block to Bloomingdale's, Dylan's Candy Bar. In very close proximity to the Q and 4/5/6 and directly above the NRW. Yes, you can have it all! Contact us for a private showing!
ADDITIONAL INFORMATION
DRAMATIC 19' CATHEDRAL CEILING A unique opportunity to own this one-of-a-kind with 2,465 SF interior and 625 SF exterior and 4-bedroom, 7 room Penthouse duplex with unlimited light, on top of the Curzon House, a boutique Pre-War Condominium, located on a tree-lined street between Fifth Avenue and Madison Avenue. A Semi-Private elevator brings you to a semi-private Penthouse level front door. Every convenience has been incorporated into this spacious apartment. Enter into The dramatic apartment with 19' cathedral ceiling and a wall of windows, which provides the focal point of this beautiful apartment. Spacious well designed interior space, including, four bedrooms and three and a half bathrooms. An awesome, open chef's kitchen with stainless steel counter top and cabinets and high end professional appliances, like a Sub Zero side by side refrigerator, six burner Blue Star Professional gas stove. A huge absolute granite island with beautiful polished dark wood in the dining room enhances the main room. The custom built-in wall to wall floor, to ceiling bookcases. Wine closet, a working fireplace with glass enclosure. Two other generous bedrooms and one and a half bathrooms complete the first level. The main bedroom, custom walk-in closet and generous double sink bathroom complete the next level. A guest room/ study with full bathroom is found a few steps up with an entrance on to a spacious private roof top terrace provides for an outdoor sanctuary. Multi-zoned Central Air conditioning. Convenient access to a spacious storage bin and turn-key fully furnished if desired. Designed and built by a world-renowned architect in a unique Pre-War neo-Italian Renaissance Building. 24 hour luxury full service building, with a full time doorman/Concierge and resident manager. .Elegant lobby and well run small precious building. .
- Type:
- Apartment
- Sq.Ft.:
- n/a
- Status:
- Active
- Beds:
- 1
- Year built:
- 1959
- Baths:
- 1.00
- MLS#:
- RPLU-5123151889
ADDITIONAL INFORMATION
Elegant Living in the Heart of the Upper East Side Nestled among grand townhouses and historic mansions, this mint-renovated Junior 1-bedroom home offers a quiet respite in a very convenient location. Entering the home, you are greeted by a generous 27-foot-long living and dining area, with space for an office. Bathed in light, five large windows run the entire length of the home's southern wall and reflect light onto the beautifully maintained oak wood flooring. In addition, the heating/AC unit has a thermostat allowing for efficient temperature control. Your newly renovated kitchen includes high quality 42-inch white high-gloss cabinets that reach to the ceiling, sleek quartz countertops, and top-of-the-line Bosch and Liebherr appliances. Separated by elegant French doors, the bedroom suite has been thoughtfully designed to allow for maximum living and offers dedicated organized storage space. The home boasts three full closets in the living room, as well as an impressive, large, extra deep custom California Closet storage unit. The bathroom marble walls and floor tiles have been regrouted and sealed, and a sleek new floating shower door has been installed. 166 East 61st Street is a professionally managed cooperative. The laundry room was upgraded with new machines in August 2021, and the building offers common storage and a bike room. This is a financially strong coop, with no assessments and minimal maintenance increases in the last four years. There is an optional discounted Spectrum bulk deal for internet and cable in the building and the street is not impacted by proposed congestion pricing requirements. This location is exceptional, with eight subway lines within a few block radius, including the 59th Street express stop with the 4/5/6, N/R/W, and the F/Q at 63rd & Lex.
$14,000,000
E St New York City, NY 10021
- Type:
- Townhouse
- Sq.Ft.:
- 800
- Status:
- Active
- Beds:
- 4
- Year built:
- 1899
- Baths:
- 5.00
- MLS#:
- RPLU-5123160003
ADDITIONAL INFORMATION
Gorgeous 4-story Lenox Hill townhouse, blending classic prewar details and elegance with the contemporary allure resulting from a full, impeccable renovation! Situated on one of Manhattan's most desirable and exclusive tree-lined blocks, the 1870-built gem maintains its historic charm while reinvented as a modern showplace. A gated landscaped front entrance heightens curb appeal and welcomes you upon arrival. Every detail is refined and immaculate, beginning with the grand entry hall that introduces you to utmost sophistication, in the dining room that can accommodate up to 10 members of your friends and family. Also on the luxurious first level awaits a stunning state-of-the-art gourmet kitchen, hidden behind custom Valcucine cabinetry and anchored by an exquisite onyx countertop. Double ovens and warming drawers are Miele, with gas stove, refrigerator, freezer and wine storage by Gaggeneau, and Fisher & Paykel dishwashers for the host. The chef's kitchen opens up into a lovely private landscaped garden terrace for enjoying outdoor barbecues, cocktail parties and alfresco dining. Stairs and an elevator transport you to all levels of this gracious home. The second floor presents a cozy library with working fireplace, and living room with gas fireplace that overlooks the terrace. There's also a concealed original bar/dumbwaiter, a great element for serving guests. The third story is occupied by 2 almost identical bedrooms with sleek modern white tiled bathrooms with showers and dressing mirrors, as well as laundry featuring a full-size GE washer and dryer with a sink and nice storage area. Level four is reserved for the fabulous primary bedroom suite with his and her dressing areas, and a private office/living room with custom leather wardrobe by Poliform, wet bar and fridge, plus a gas fireplace. The very quiet bedroom offers beautiful garden and spectacular city views. Built-in storage thoughtfully utilizes all the space and is tucked behind drapery. Your primary bath indulges with dual sinks, a steam shower and relaxing soaking tub.
$3,695,000
E St Unit 4H Unit 4H New York City, NY 10021
- Type:
- Apartment
- Sq.Ft.:
- 1,679
- Status:
- Active
- Beds:
- 3
- Year built:
- 1956
- Baths:
- 3.00
- MLS#:
- RPLU-5123109583
ADDITIONAL INFORMATION
Fully renovated 3 bed, 3 bath condo with eat-in-kitchen on 78th Street and Madison Avenue! You will love living next to Central Park, world-class museums, fine dining and amazing shopping. It is exceedingly rare to find a full-service condo so close to Central Park. Your massive living room spans over 27 feet in length and gives you plenty of room to spread out, entertain and dine. Enjoy treetop views over tranquil 78th Street. New eat-in-kitchen with top-of-the-line appliances including a 36" Wolf Stove with Absolute Black Granite counters and backsplash, a center island, slow closing drawers, a pantry, tons of counter space and storage is sure to please. Have breakfast in your eat-in kitchen that is flooded with light from 3 oversized East facing windows. The corner primary bedroom has treetop views, great light, a walk-in closet, recessed lighting and an en-suite bath. This spa-like, windowed primary bathroom has been enlarged and beautifully renovated with a sleek walk-in glass shower with rain showerhead, recessed medicine cabinet and elegant white tiling. Spanning over 21 feet long, the massive second bedroom could also serve as the primary bedroom. Its oversized windows bring in great light and face tree-lined 78th Street. The newly renovated second bath is also spa-like and features a 5-foot deep soaking tub with glass shower door and rain showerhead, Grohe fixtures and Porcelain tiles. The size-able third bedroom features 3 oversized East facing windows. Other bonuses include a fully renovated third bathroom, a large entry foyer with walk-closet, 8-inch wide plank wood flooring, organized closets, sleek radiators and recessed lighting throughout. 40 East 78th Street is a full-service condominium with 24 hour concierge, doorman, parking garage, landscaped roof deck with sweeping Central Park views, fitness center, laundry room, bike room, storage room, live-in resident manager and porters to help you in and out of the building with your belongings. The lobby was elegantly renovated recently. Taxes can be lowered 17.5 percent to $2,708 per month if this is a primary residence. Please reach out for a private showing.
- Type:
- Apartment
- Sq.Ft.:
- 1,600
- Status:
- Active
- Beds:
- 4
- Year built:
- 1973
- Baths:
- 2.00
- MLS#:
- RPLU-63223111904
ADDITIONAL INFORMATION
Recent renovation in grays and whites, 3-bedroom, convertible 4-bedroom, 2-bath/convertible 3-bathroom condo in the EF line has it all. The entryway opens to a large living room and a large home office. There is an L dining room and an office. The kitchen has windowed counter space, lots of cabinets, marble quartz countertops, state-of-the-art stainless-steel appliances, a Wolf Oven, Bosch dishwasher, and a Sub-Zero refrigerator. The sink has a garbage disposal system and an insinkerator instant hot /cold water infiltration system and Hansgrohe satin nickel fixtures. The primary bedroom has a private dressing area and an ensuite bathroom. The stall shower provides the ultimate experience with four pulsating Hansgrohe shower heads. The two other bedrooms reside on the other side of the apartment. The large mud/laundry room could be converted into a 3rd bathroom. There is a full-sized balcony, and custom closets are abundant.
- Type:
- Apartment
- Sq.Ft.:
- 3,600
- Status:
- Active
- Beds:
- 3
- Year built:
- 1921
- Baths:
- 5.00
- MLS#:
- RPLU-21923017090
ADDITIONAL INFORMATION
This elegant full-floor pre-war condominium offers a unique blend of glamour and bespoke design, featuring three bedrooms, four-and-a-half baths, a library, a formal dining room, and staff quarters. With expansive rooms, exquisite finishes, and soaring ceilings, this residence is perfect for entertaining. Enjoy abundant light and open views from all four exposures, day and night. This turn-key home is ready for immediate enjoyment. The residence, designed by Stephen Fanuka, is a true masterpiece, highlighted by a primary bedroom suite, a paneled library, a Smallbone kitchen with a breakfast room, a distinguished formal dining room with mirrored applique wainscot, and a magnificent corner living room. Top-of-the-line craftsmanship throughout this home including custom designed millwork and coffered ceilings, herringbone floors, Venetian plaster walls and ceilings, and one of the most exquisitely designed powder rooms you will ever see. There is a fully integrated Crestron system with complete smart home technology. Multi-zone air conditioning, heated floors and multiple fireplaces complete this work of art. Constructed in 1921 and transformed in 1989, Chez 66 is a cozy pre-war condominium with 17 luxurious residences. Ideally situated at the northwest corner of Madison Avenue and East 66th Street, it offers exceptional access to the Upper East Side's renowned boutiques, eateries, museums, and Central Park.
- Type:
- Apartment
- Sq.Ft.:
- 700
- Status:
- Active
- Beds:
- 1
- Year built:
- 1978
- Baths:
- 1.00
- MLS#:
- RPLU-5123049183
ADDITIONAL INFORMATION
12J is in mint condition as a newly renovated one-bedroom in a full-service condo in Lenox Hill. Ideally located in Lenox Hill, The Concorde is a luxury condo with an extensive amenity package that includes 24/7 doorman and concierge, valet and garage parking, newly renovated penthouse floor health club and gym, private garden, swimming pool, roof deck for outdoor entertaining, sauna and massage rooms, valet dry cleaning services, children's playroom, storage, bike room, and laundry facilities. There is easy access to transportation and pets are welcome. Current taxes can be reduced by 17.5% should you qualify for the condo/coop abatement. Monthly taxes would be reduced to $829 from $1,005 in this scenario. Open houses by appointment only.
- Type:
- Duplex
- Sq.Ft.:
- 2,800
- Status:
- Active
- Beds:
- 3
- Year built:
- 1974
- Baths:
- 4.00
- MLS#:
- RPLU-21922957804
ADDITIONAL INFORMATION
50% REBATE ON MONTHLY MAINTENANCE TRIPLE MINT 7 ROOM DUPLEX WITH OUTDOOR SPACE No cost has been spared in this exquisitely renovated 3 bedroom, 3.5 bathroom home with oversized windows and open city views throughout. Entering the lower level on the 21st floor, the expansive public rooms consisting of dining, living room and library are beautifully laid out and ideal for large or intimate gatherings. This floor is further enhanced with 2 terraces and a guest bathroom. The spacious eat-in kitchen has two picture windows and features a breakfast counter plus a separate dinette. Ideal for the home chef, the custom designed kitchen has an abundance of counter space and top of the line appliances from Sub-Zero, Miele and Viking. Off the kitchen, there is a laundry room with mud sink. Head upstairs to the 22nd floors' private quarters which is also accessible by the buildings elevator. There is additional outdoor space off the primary bedroom and a separate oversized dressing room. The primary windowed bathroom features double sinks and a separate stall shower. The other two bedrooms each contain en-suite bathrooms as well. Completing this floor is the added bonus of a private home office. Throughout the space, attention to detail is clearly seen throughout from the hardwood floors to the built-in Sonos system, no cost has been spared!! An abundance of well thought out and practical storage has been built throughout. Located in the heart of the upper Eastside, just one block from Central Park, 40 East 80th Street offers 24 hour doorman service, a live-in super, bike room, laundry room, and private storage. Pied-a-Terres and pets are permitted. The co-op allows for 75% financing and there is a 2.5% building flip tax. The monthly maintenance reflects a 50% rebate for one year If you're looking for perfection, this truly special home is a MUST SEE !!!
- Type:
- Apartment
- Sq.Ft.:
- n/a
- Status:
- Active
- Beds:
- 3
- Year built:
- 1974
- Baths:
- 3.00
- MLS#:
- RPLU-21923030278
ADDITIONAL INFORMATION
Central Park and Sunset Views! Welcome to this expansive (almost 2,000 sq ft) three-bedroom, three-bathroom home located on 80th and Madison, one block from Central Park and The Met. The moment you walk in and step through the foyer into the grand living facing West, you'll be greeted with sweeping city views and a glimpse of Central Park's greenery. Adjacent to the living room, unwind and watch the sunset from your spacious private balcony. Topping it off, the dining area shares the same views and exposures and blends seamlessly into this perfect entertaining home. The kitchen, with room to eat-in, is a chef's delight, featuring a central bar island, abundant cabinet storage, a SubZero refrigerator, and a Gaggenau range - all in pristine condition. The bedroom wing includes a luxurious corner primary bedroom with double exposures (west and north), fitted with four closets, including a walk-in, and ample space for a king-sized bed. The second bedroom offers a thoughtful layout with a formal dressing area, a huge walk-in closet, and an ensuite bathroom. The third bedroom, generously sized, provides flexibility with an option for an ensuite bathroom or a conveniently located guest bathroom. 40 East 80th Street is a well-managed, full-service, postwar cooperative situated at the southeast corner of 80th Street and Madison Avenue. Ideally located near premier shopping, dining, Central Park, the Metropolitan Museum, and within the PS 6 school district. Amenities include a full-time doorman, live-in super, bike room, laundry room, and private storage. The lobby was recently renovated. Pied- -terres and pets are allowed. Flip tax is paid by the buyer.
- Type:
- Duplex
- Sq.Ft.:
- 5,500
- Status:
- Active
- Beds:
- 7
- Year built:
- 1927
- Baths:
- 7.00
- MLS#:
- RPLU-21923033007
ADDITIONAL INFORMATION
Sundrenched Prewar Penthouse Duplex - 5,500 Sq Ft. This exceptional 14 room prewar penthouse duplex with spectacular landscaped terraces is situated high atop one of Manhattan's finest prewar cooperatives. The building is perfectly located on East 64th Street, on one of the most beautiful tree-lined blocks in the Upper East Side Historic District. A private elevator landing opens onto an impressive south-facing center gallery bathed in natural light throughout the day. The adjacent spectacular and massive 27 x 23 living room with a wood-burning fireplace has three exposures, soaring ceilings, and commands wonderful open views through floor-to-ceiling Palladian windows. Stunning landscaped terraces surround the living room on all three sides, and views as far as Central Park can be seen in the distance. On the opposite side of the gallery is a beautifully proportioned corner dining room with a wood-burning fireplace. The dining room also commands impressive views through four sets of floor-to-ceiling windows looking out onto more beautifully landscaped terraces. Views as far south as the Chrysler Building can be seen in the distance. Adjacent to the dining room is a sprawling 31 x 12 eat-in-kitchen with a separate breakfast room. The kitchen and breakfast room have wonderful light and openness to both the east and west. A bright and sunny staff room with a full-sized bath completes this level of the penthouse. The bedroom level of the penthouse offers two expansive wings which can accommodate as many as seven separate bedrooms, and six bathrooms. The bedroom level captures all four exposures, and each and every room enjoys wonderful sunlight throughout the day. The primary bedroom suite occupies the front south corner, and includes an enormous renovated bathroom, dressing room and walk-in-closet. Built in 1927 and designed by prominent architect Kenneth Murchison in the Neo Classic style, this elegant white-glove cooperative offers residents the highest level of service, security and privacy. The building permits 50% financing, and there is a Flip Tax of 2% payable by the Purchaser
$13,000,000
E St Unit PHS Unit PHS New York City, NY 10021
- Type:
- Apartment
- Sq.Ft.:
- 3,650
- Status:
- Active
- Beds:
- 3
- Year built:
- 1927
- Baths:
- 5.00
- MLS#:
- RPLU-21923032996
ADDITIONAL INFORMATION
Sundrenched Prewar Penthouse Duplex - Approx 3,650 Sq Ft. This exceptional 8 room prewar penthouse duplex with spectacular landscaped terraces is situated high atop one of Manhattan's finest prewar cooperatives. The building is perfectly located on East 64th Street, on one of the most beautiful tree-lined blocks in the Upper East Side Historic District. A private elevator landing opens onto an impressive south-facing center gallery bathed in natural light throughout the day. The adjacent spectacular and massive 27 x 23 living room with a wood-burning fireplace has three exposures, soaring ceilings, and commands wonderful open views through floor-to-ceiling Palladian windows. Stunning landscaped terraces surround the living room on all three sides, and views as far as Central Park can be seen in the distance. On the opposite side of the gallery is a beautifully proportioned corner dining room with a wood-burning fireplace. The dining room also commands impressive views through four sets of floor-to-ceiling windows looking out onto more beautifully landscaped terraces. Views as far south as the Chrysler Building can be seen in the distance. Adjacent to the dining room is a sprawling 31 x 12 eat-in-kitchen with a separate breakfast room. The kitchen and breakfast room have wonderful light and openness to both the east and west. A bright and sunny staff room with a full-sized bath completes this level of the penthouse. The bedroom level consists of three full bedrooms, each with an en-suite bath. The primary bedroom suite occupies the front south corner, it has wonderful open views and a wood-burning fireplace. The suite includes an enormous renovated bathroom, dressing room and a walk-in-closet. Built in 1927 and designed by prominent architect Kenneth Murchison in the Neo Classic style, this elegant white-glove cooperative offers residents the highest level of service, security and privacy. The building permits 50% financing, and there is a Flip Tax of 2% payable by the Purchaser.
IDX information is provided exclusively for consumers’ personal, non-commercial use, that it may not be used for any purpose other than to identify prospective properties consumers may be interested in purchasing, and that the data is deemed reliable but is not guaranteed accurate by the MLS. Per New York legal requirement, click here for the Standard Operating Procedures. Copyright 2024 Real Estate Board of New York. All rights reserved.
New York City Real Estate
The median home value in New York City, NY is $755,000. The national median home value is $338,100. The average price of homes sold in New York City, NY is $755,000. New York City real estate listings include condos, townhomes, and single family homes for sale. Commercial properties are also available. If you see a property you’re interested in, contact a New York City real estate agent to arrange a tour today!
New York City, New York has a population of 4,368,023.
The median household income in New York City, New York is $70,663. The median household income for the surrounding county is $67,753 compared to the national median of $69,021. The median age of people living in New York City is 37.3 years.
New York City Weather
The average high temperature in July is 84.2 degrees, with an average low temperature in January of 26.1 degrees. The average rainfall is approximately 46.6 inches per year, with 25.3 inches of snow per year.
