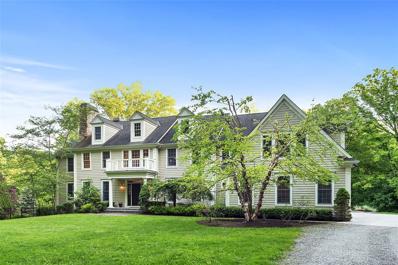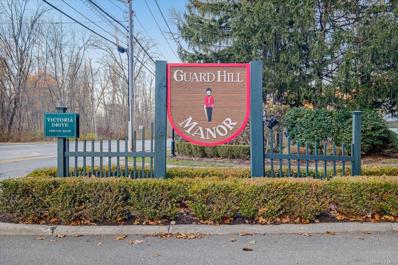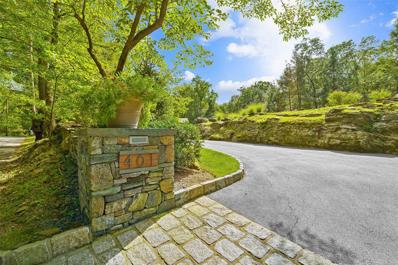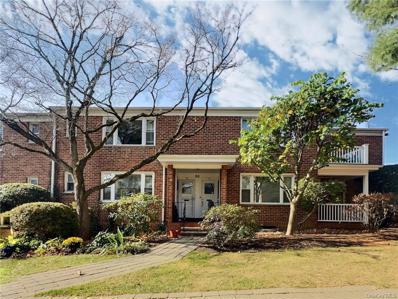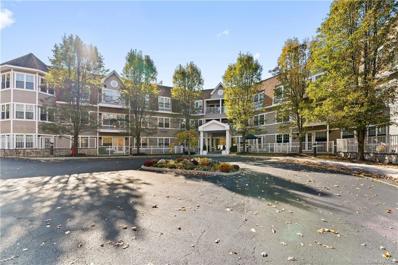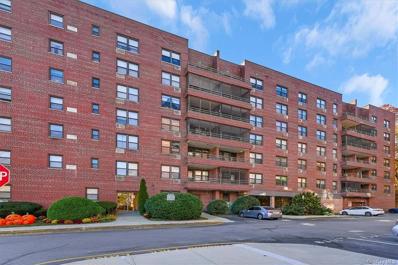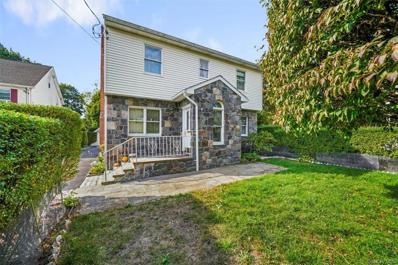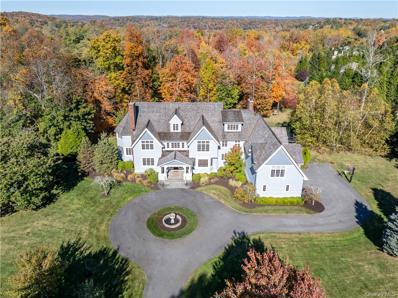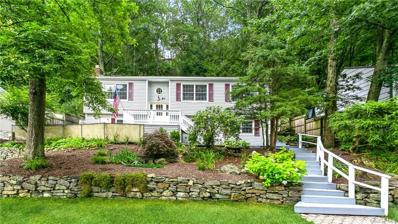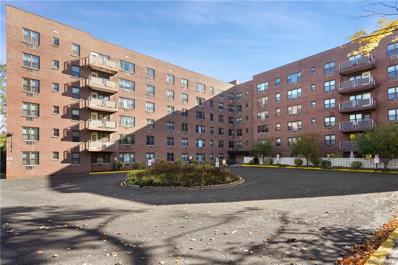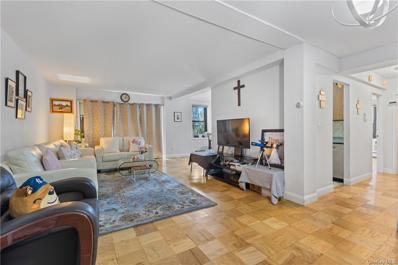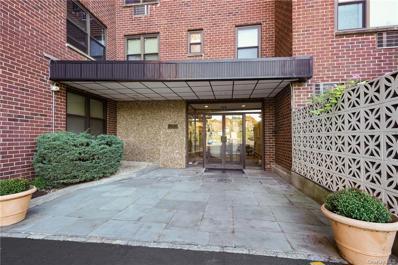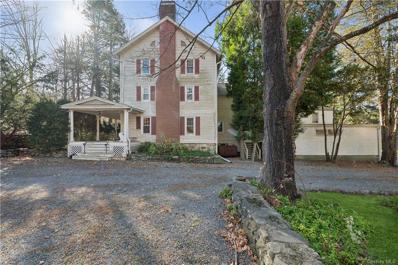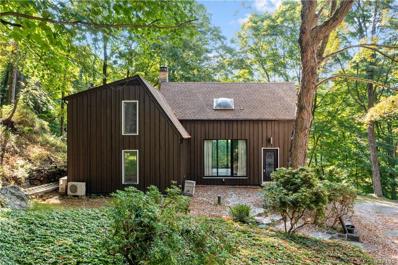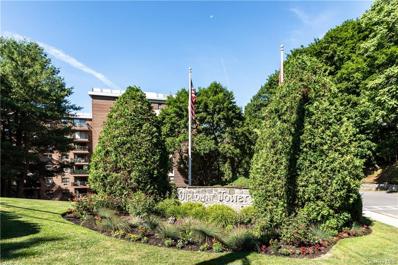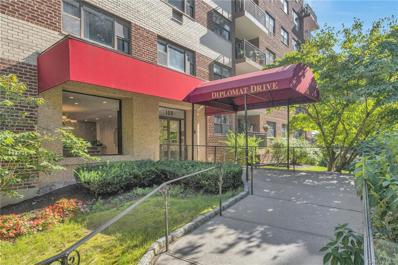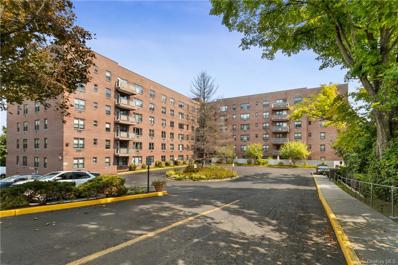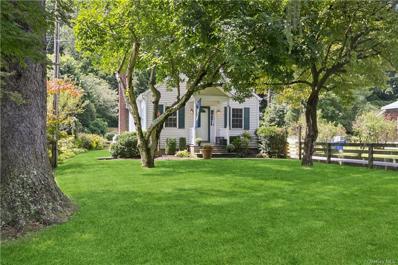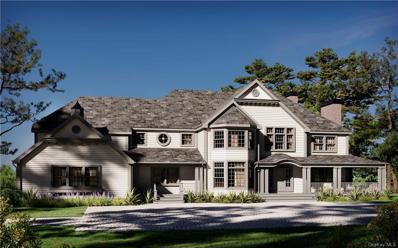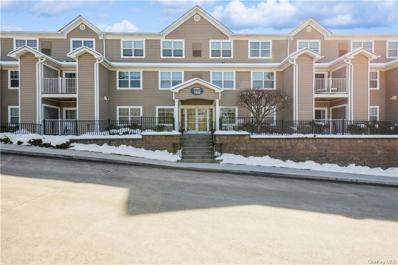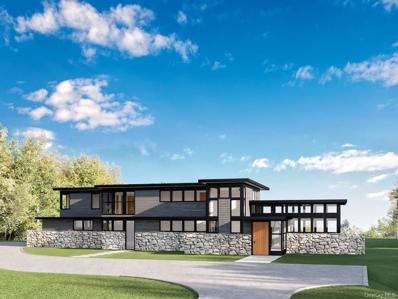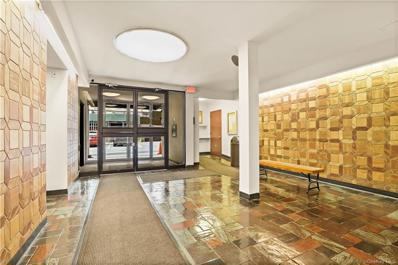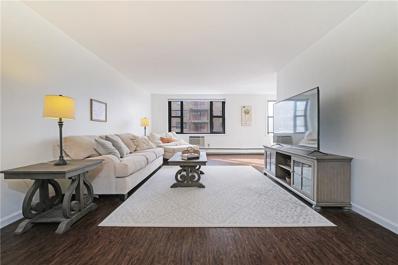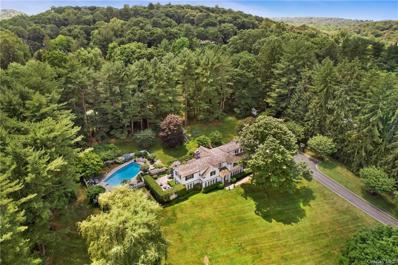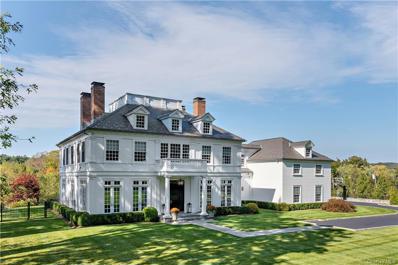Mount Kisco NY Homes for Sale
$2,395,000
160 Wood Rd Mount Kisco, NY 10549
- Type:
- Single Family
- Sq.Ft.:
- 6,000
- Status:
- NEW LISTING
- Beds:
- 4
- Lot size:
- 9.2 Acres
- Year built:
- 2005
- Baths:
- 5.00
- MLS#:
- H6336124
ADDITIONAL INFORMATION
Enjoy your own private retreat in an estate location on almost 9 acres in beautiful Bedford. The long gated driveway leads to this sophisticated 6000 square foot colonial off a quiet country road. Beautifully finished interior with high ceilings, generous sized rooms, hardwood floors and moldings throughout. The two-story entry leads to a formal living room, dining room, butler's pantry, office/study, chef's kitchen with center island and breakfast area that opens to the family room. Upstairs is the primary suite with sitting room, two fitted walk-in closets and bathroom with double sink vanity, spa tub and steam shower. There are three additional bedrooms, bonus/playroom all sharing two adjoining bathrooms and a laundry room. The finished lower level includes an entertainment room with a wet bar, gym, nanny room/studio, play area, changing room, bathroom and access to the salt water pool with spa and waterfall. A new oversized deck completes the exterior. This spectacular home with specimen plantings is convenient to almost everything shopping, restaurants, highway, Metro North . Appliances: Electric OvenElectric Water HeaterExhaust FanGas CooktopWater Purifier OwnedWater Softener OwnedWine Refrigerator, BuildingAreaSource: Public Records, ConstructionDescription: Clapboard, ExteriorFeatures: Lighting, Rain Gutters, FireplaceFeatures: Bedroom, Family Room, Living Room, InteriorFeatures: Bar, Built-in Features, Crown Molding, His and Hers Closets, Open Floorplan, Recessed Lighting, Smart Thermostat, Storage, Wired for Sound, LaundryFeatures: Electric Dryer Hookup, In Basement, In Hall, Laundry Room, Multiple Locations, Washer Hookup, LotFeatures: Back Yard, Front Yard, Landscaped, OtherEquipment: Fuel Tank(s), Generator, PoolFeatures: Fenced, Pool/Spa Combo, WindowFeatures: Insulated Windows, Wood Frames,
- Type:
- Single Family
- Sq.Ft.:
- 1,356
- Status:
- Active
- Beds:
- 2
- Year built:
- 1987
- Baths:
- 4.00
- MLS#:
- H800505
ADDITIONAL INFORMATION
Discover the perfect blend of comfort and convenience in this exceptional townhome located in the highly sought-after Guard Hill Manor community in Mount Kisco, NY. This well-maintained property, owned by a single owner, features two spacious bedrooms and three and a half bathrooms, ensuring ample space for all your needs. The walk-out finished basement, complete with a full bathroom, offers additional living space, perfect for a guest suite or recreation area. Enjoy the outdoors on your private deck, ideal for relaxation and entertaining. The home also includes an attached garage for secure parking and extra storage, along with ample closet space throughout. Situated in a professionally managed community, you'll appreciate the well-kept surroundings and the peace of mind that comes from living in a secure, tranquil neighborhood. Don't miss this rare opportunity! BuildingAreaSource: Public Records, ConstructionDescription: Clapboard, Wood Siding,
$3,200,000
401 Chestnut Ridge Rd Mount Kisco, NY 10549
- Type:
- Single Family
- Sq.Ft.:
- 2,607
- Status:
- Active
- Beds:
- 4
- Year built:
- 1967
- Baths:
- 5.00
- MLS#:
- H800462
ADDITIONAL INFORMATION
Nestled on 12 peaceful acres in Bedford Hills, this meticulously maintained home offers the perfect retreat. The property features an impressive driveway leading to two garages one with a cozy living space above, complete with heated floors and a charming bedroom. Inside, the open-concept layout is filled with natural light, showcasing a spacious kitchen, dining room, and living room, each with its own fireplace. The home offers four bedrooms, including a primary suite with a luxurious en suite bath. The finished basement, currently a gym with a full bath, provides extra space for work or relaxation. Outside, enjoy a large deck, hot tub oasis, and expansive grounds with potential for subdivision. (Potential to subdivide 2 additional lots.) Parking is plentiful with a three-car garage, a two-car garage, and additional spaces for extra vehicles. With a serene and private setting, this home offers the perfect blend of luxury, comfort, and convenience. Appliances: Range Style: Exp Ranch, BuildingAreaSource: Public Records, Flooring: Carpet, InteriorFeatures: Open Floorplan, Recessed Lighting, Sound System, Storage, LaundryFeatures: Laundry Room, LotFeatures: Back Yard, Front Yard, Landscaped, OtherStructures: Guest House, Utilities: Propane,
- Type:
- Co-Op
- Sq.Ft.:
- 950
- Status:
- Active
- Beds:
- 2
- Year built:
- 1955
- Baths:
- 2.00
- MLS#:
- H6335549
- Subdivision:
- Ridgecrest
ADDITIONAL INFORMATION
Welcome to your dream home at 55 Carpenter Ave #C, in the heart of Mount Kisco, NY. Perfectly situated just a 5-minute walk to the Metro North, this freshly painted and fully remodeled 2-bedroom, 2 full bath unit offers unparalleled convenience and modern living. Step inside to discover a beautifully updated space where every detail has been thoughtfully considered. The open-concept living area is filled with natural light, creating a warm and inviting atmosphere. The newly remodeled kitchen boasts sleek countertops and state-of-the-art appliances, perfect for casual meals and entertaining guests. The spacious bedrooms provide ample space for relaxation and storage, while the exquisitely renovated bathrooms offer a spa-like retreat after a long day. Another benefit is the real hardwood floors throughout and the on-site laundry. Location is key, and this unit delivers. Enjoy a short stroll to local Homegoods stores, a diverse array of restaurants, and shopping options. Pets are welcome ParkingFeatures: On Street,
$449,000
113 Sutton Dr Mount Kisco, NY 10549
- Type:
- Condo
- Sq.Ft.:
- 1,357
- Status:
- Active
- Beds:
- 2
- Year built:
- 2006
- Baths:
- 2.00
- MLS#:
- H6334328
- Subdivision:
- Sutton Manor Condominium
ADDITIONAL INFORMATION
Tranquil living at Sutton Manor Condominium. A 55+ community ideally located in a park-like setting near shops, restaurants and the Mount Kisco Metro North station. This sun drenched and spacious two bedroom apartment offers an open floor plan. The primary suite has 2 large closets and the bath has a walk-in shower. Ample closet space throughout. In unit laundry. Immediate heated garage parking for one car. Plenty of visitor parking. Parking fee is included in HOA. Enjoy the onsite gym and community room. Easy living in a vibrant environment
- Type:
- Co-Op
- Sq.Ft.:
- 750
- Status:
- Active
- Beds:
- 1
- Year built:
- 1970
- Baths:
- 1.00
- MLS#:
- H6333434
- Subdivision:
- Bedford Plaza
ADDITIONAL INFORMATION
Welcome to Mount Kisco and this affordable 1-bedroom, 1-bath co-op in Bedford Plaza. Bright, spacious layout with an open-concept living room/dining area, generous bedroom, kitchen, full bathroom, and two extra storage closets right in the unit. The oversized entry foyer allows enough room for you to set up your own home office. What's more, this unit has its own outdoor terrace providing all the space you need to live, work, and entertain. The elevator building features on-site laundry, assigned parking, picnic area, pool, fitness center, playground, available storage, and a bike room. Convenient to EVERYTHING, with fast access to major highways and transportation, plus fine dining, shopping, recreation, and local culture right in your own backyard. Walk to Metro-North RR, nearby Northern Westchester Hospital, and just minutes to Westchester County Airport. Mount Kisco: where convenience meets community!
$684,000
6 Spencer St Mount Kisco, NY 10549
- Type:
- Single Family
- Sq.Ft.:
- 2,730
- Status:
- Active
- Beds:
- 3
- Lot size:
- 0.15 Acres
- Year built:
- 1937
- Baths:
- 4.00
- MLS#:
- H6332265
ADDITIONAL INFORMATION
Welcome home to this perfect Mount Kisco Village colonial! This property is a must-see for anyone looking to live in the heart of town, with its close proximity to shops, dining, recreation, and transportation. Rebuilt from the foundation up and expanded in 1991, this home was transformed from a single-story home into the beautiful, spacious residence it is today. Featuring 3 generous bedrooms and 3 1/2 bathrooms, the home includes a primary bedroom with an en-suite bath and walk-in closet. The sun-drenched living room, formal dining room, expansive eat-in kitchen, and bonus office offer space for everyone. What's more, the finished recreation room on the lower level offers endless possibilities. Add to this a detached garage with parking for 4 cars, a beautiful front and rear yard with mature plantings, and storage galore, and you have all the space you need to live, work, play, and entertain. Convenient to EVERYTHING, with fast access to major highways and transportation, fine dining, shopping, recreation, and local culture right in your own backyard. Walk to Metro-North RR, nearby Northern Westchester Hospital, and just minutes from Westchester County Airport. Mount Kisco: where convenience meets community!
$2,599,000
7 Penwood Rd Mount Kisco, NY 10549
- Type:
- Single Family
- Sq.Ft.:
- 6,100
- Status:
- Active
- Beds:
- 5
- Lot size:
- 4.77 Acres
- Year built:
- 2007
- Baths:
- 6.00
- MLS#:
- H6333878
- Subdivision:
- Penwood Estates
ADDITIONAL INFORMATION
Come tour this gorgeous 6100 square foot Cedar Colonial home in Bedford Corner's meticulously manicured gated development of Penwood Estates. The open floor plan of this home also offers a comfortable feel by design.Tasteful and custom updates throughout the home have made this house one of a kind.High ceilings throughout.Primary bedroom offers a large sitting room with private backyard view, double walk in closets and steam shower.Basement features rock climbing wall, monkey bars and gym as well as plenty of finished storage and recreation space with a walkout. Sonos speakers system throughout downstairs of the home and outside will be left. Oversized westinghouse generator operates all necessities of home, flip a switch and you are good to go! This house sits on over 4.5 acres of private property. Ride bikes, walk through the neighborhood or take a stroll on your cross street of McClain & Guard Hill Rd.Security gate in front, close to train, shopping, Bedford Village and Mt. Kisco
$665,000
93 Beverly Rd Mount Kisco, NY 10549
- Type:
- Single Family
- Sq.Ft.:
- 1,852
- Status:
- Active
- Beds:
- 4
- Lot size:
- 0.22 Acres
- Year built:
- 1964
- Baths:
- 2.00
- MLS#:
- H6333543
ADDITIONAL INFORMATION
Location, location, location! Your perfect home awaits in a quiet, sought-after neighborhood, conveniently located less than a mile from Metro North Train Station and major highways, providing an effortless commute to Manhattan in under an hour. Enjoy the vibrant town of Mount Kisco with its array of shops, dining options, and entertainment, all within walking distance. This spacious home features multiple decks and patios, offering ample spaces for both private entertaining and relaxation. Admire serene views of wooded landscapes and charming stone walls, complemented by beautiful western sunsets and easy-to-maintain gardens. Inside, you'll find an open Kitchen, Dining Room, and Living Room adorned with tray ceilings and skylights that flood the space in natural light. There are two options for the primary Bedroom, either on the 1st floor or lower level. This location truly offers everything you need and more. Move-in condition. Don't miss out! Schedule your tour today!
- Type:
- Co-Op
- Sq.Ft.:
- 1,000
- Status:
- Active
- Beds:
- 2
- Lot size:
- 3.42 Acres
- Year built:
- 1970
- Baths:
- 2.00
- MLS#:
- H6333024
ADDITIONAL INFORMATION
Spacious, desirable 1st floor unit with expansive back patio. Many updates including new flooring. Walkable to downtown Mount Kisco and everything the village offers including shops, train, movie theater and restaurants. Two bedrooms and two bathrooms with plenty of storage and laundry in the building. Move right in, unpack and enjoy the carefree lifestyle!
- Type:
- Co-Op
- Sq.Ft.:
- 1,200
- Status:
- Active
- Beds:
- 2
- Year built:
- 1970
- Baths:
- 2.00
- MLS#:
- H6332607
ADDITIONAL INFORMATION
Suburban living with city convenience! Rare 2 bedroom/2 bath co-op with a private balcony in Stewart Heights in the middle of Mt. Kisco. A great commuting location, this sun-filled corner unit is close to the Village of Mt. Kisco with shopping, restaurants, library, parks and Metro North train station. An "L" shaped living room with galley kitchen (gas cooking range) invites you to entertain guests. The home offers a spacious primary bedroom which could easily accommodate a king-size bed and boasts a walk-in closet that provides ample storage and an ensuite bathroom. Each floor has its own laundry. Heat and hot water are included in HOA fees and Con Edison averages $60-$100 dollars a month. An on-site Superintendent helps the buildings and grounds department keep this Coop in tip top shape. Make an appointment today to see this wonderful home in the heart of Mt. Kisco. Additional Information: Amenities: on floor laundry, Heating Fuel: Oil Above Ground,
- Type:
- Co-Op
- Sq.Ft.:
- 910
- Status:
- Active
- Beds:
- 1
- Lot size:
- 3.42 Acres
- Year built:
- 1970
- Baths:
- 1.00
- MLS#:
- H6332264
ADDITIONAL INFORMATION
Comfort and convenience - pristine, modern, updated unit with large primary bedroom, spacious living room and oversized closets. Walk to shops, train, town, restaurants and movies. Renovated lobby with extra storage on lower level for bikes. Super on premises. Turn-key, freshly painted unit with updated recessed lighting and new flooring. Move right in, unpack and enjoy the carefree lifestyle this building offers!
$1,100,000
126 Mclain St Mount Kisco, NY 10549
- Type:
- Single Family
- Sq.Ft.:
- 6,741
- Status:
- Active
- Beds:
- 7
- Lot size:
- 3 Acres
- Year built:
- 1800
- Baths:
- 6.00
- MLS#:
- H6330551
ADDITIONAL INFORMATION
This home which was built to the finest standards and is for re-development only and should be taken down to the studs or torn down and rebuilt.
$1,299,000
200 Chestnut Ridge Rd Mount Kisco, NY 10549
- Type:
- Single Family
- Sq.Ft.:
- 2,240
- Status:
- Active
- Beds:
- 4
- Lot size:
- 4.45 Acres
- Year built:
- 1964
- Baths:
- 2.00
- MLS#:
- H6328485
ADDITIONAL INFORMATION
Welcome to this fully renovated home situated on a sprawling 5-acre lot. This beautifully updated property offers modern living combined with the tranquility of a spacious rural setting. The open-concept interior features new flooring, a gourmet kitchen with stainless steel appliances, and large windows that flood the home with natural light. Step outside to enjoy your own personal oasis, complete with a swimming pool and a cozy fire pit, perfect for entertaining or relaxing. The expansive acreage offers endless possibilities for outdoor activities, gardening, or future expansion. This property is a rare find, offering both luxury and the peace of country living. Ideal for families or those seeking a serene retreat, this home is ready to move in and enjoy!
- Type:
- Co-Op
- Sq.Ft.:
- 1,200
- Status:
- Active
- Beds:
- 2
- Year built:
- 1972
- Baths:
- 2.00
- MLS#:
- H6328202
ADDITIONAL INFORMATION
Exceptional opportunity to own a completely renovated coop unit, right in the heart of Mount Kisco! This home is in the Diplomat Towers complex and is a commuter's dream. The home has been completely renovated, with the current owner spending over $100k in upgrades!! New owners will not need to do any renovations, just move right into this turnkey home! The kitchen has been completely modernized with a beautiful backsplash pattern and modern appliances, new flooring with sound panels installed throughout the home, master bathroom has been completely redeveloped! This unit has two bedrooms and two full bathrooms. This is a unique unit that has been extensively upgraded and is in a prime location, 10-minute walk to metro north. Diplomat Towers is a well-maintained complex with indoor & outdoor pool, sauna, fitness center, indoor racquetball/basketball court, rec room, playground, guest parking, along with laundry on each floor & a community garden.
- Type:
- Co-Op
- Sq.Ft.:
- 1,200
- Status:
- Active
- Beds:
- 2
- Lot size:
- 8.92 Acres
- Year built:
- 1981
- Baths:
- 2.00
- MLS#:
- H6326812
- Subdivision:
- Diplomat Towers
ADDITIONAL INFORMATION
Discover one of the premier co-op complexes nestled in the heart of downtown Mt. Kisco, offering a luxurious lifestyle with top-notch amenities. This sun-drenched, east-facing unit features 2 spacious bedrooms, 2 full bathrooms, and beautiful parquet wood floors. The unit is thoughtfully updated, with large walk-in closets and a bright, open, and airy layout that maximizes natural light. The building boasts an array of premium amenities, including indoor and outdoor pools, a newly renovated gym and spa complete with a sauna, Renovated Children's Playground, and an indoor basketball court. Enjoy the convenience of assigned and guest parking, as well as updated laundry facilities right in the building. Step outside to your private balcony, stroll through the community garden, or relax in the beautiful lobby. Located just a short walk from the Metro-North train station, a variety of restaurants, and vibrant shopping options.
- Type:
- Co-Op
- Sq.Ft.:
- 1,130
- Status:
- Active
- Beds:
- 2
- Year built:
- 1970
- Baths:
- 2.00
- MLS#:
- H6327505
ADDITIONAL INFORMATION
One of a kind, extremely desirable end unit with private patio and entrance! Lots of storage with six closets in total plus basement storage for bikes and strollers. Spacious ground floor two bedroom coop with bonus room for office or guests. Enter through the private patio or lobby. Generous storage space with two walk in closets in primary bedroom, walk in closet in second bedroom and closet in guest room/office plus hall closet and linen closet. Laundry room in building with brand new machines. Building has a generator in case of power outages. Minutes to town and train station, 684 and Saw Mill Parkway. Turnkey condition, nothing to do but move in and enjoy the convenient lifestyle! Flooring: Carpet,
- Type:
- Single Family
- Sq.Ft.:
- 2,117
- Status:
- Active
- Beds:
- 3
- Lot size:
- 0.34 Acres
- Year built:
- 1945
- Baths:
- 3.00
- MLS#:
- H6322972
ADDITIONAL INFORMATION
Don't miss this opportunity to live in the perfect home! Three floors of comfortable, modern space in great neighborhood. Lovingly maintained and updated. Close to shopping, transportation, town park with pool, tennis, ball fields. Large back deck off kitchen perfect for entertaining friends and family in your own private oasis. Heated 2 car garage. Property border's sanctuary. Staycation experience! Useable, fenced front and backyard with gorgeous pond views. Sq footage includes lower level. Additional Information: HeatingFuel:Oil Above Ground,ParkingFeatures: 2 Car Detached, ConstructionDescription: Vinyl Siding,
$4,900,000
47 John Cross Rd Mount Kisco, NY 10549
- Type:
- Single Family
- Sq.Ft.:
- 5,000
- Status:
- Active
- Beds:
- 4
- Lot size:
- 8.78 Acres
- Year built:
- 2024
- Baths:
- 5.00
- MLS#:
- H6321549
- Subdivision:
- Penwood Estates
ADDITIONAL INFORMATION
Whether you are looking for a year-round home or a weekend retreat, this to be built Colonial has been beautifully designed and will not disappoint. Nestled within the prestigious gated community of Penwood Estates this to be built home will be placed on over 8 acres - offering privacy and plenty of room to add a pool, cabana or tennis court. The exquisitely designed home will feature a light infused high-ceilinged entryway, a chef's kitchen with a lovely sun-drenched casual dining nook and butler's pantry so you can easily prepare culinary masterpieces or decadent midnight snacks. A living room and family room with high ceilings, glistening hardwood floors and floor to ceiling fireplaces enhanced with a large deck to create an entertainer's dreamscape. Main level full bath for your guests, a study or office: a private place to read a book or work from home; an upstairs elegant primary bedroom with high tray ceiling, dressing or sitting area, two walk in closets and ensuite bath-your oasis at the end of a hectic day. Additional amenities include front porches, oversized windows, three bedrooms complete with private baths, a three car garage and an unfinished walkout basement presenting endless possibilities. Its location in Bedford Corners, is 1 hour from NYC, and conveniently close to Metro North, shopping, restaurants, nature preserves, trails, historic sites and so much more. A luxurious to be built Colonial awaits. Don't miss this wonderful opportunity!
- Type:
- Condo
- Sq.Ft.:
- 1,090
- Status:
- Active
- Beds:
- 2
- Lot size:
- 0.01 Acres
- Year built:
- 2005
- Baths:
- 2.00
- MLS#:
- H6319153
- Subdivision:
- Woodcrest Village
ADDITIONAL INFORMATION
Woodcrest Village a welcoming 55 and older leisurely community. Located in the heart of everything Mount Kisco has to offer. This top floor Bright and spacious 2 bedroom-2 bathroom condo offers oversized primary bedroom with very large walk-in closet. Large living room dining room open floor plan has much to offer. Loaded with closets and a storage room for all your needs. Plenty of parking for company. Clubhouse amenities include pool with locker and shower. Rentable banquet hall w2ith Kitchen for your convince. Library, gym with work out equipment. HOA includes exterior maintenance, grounds, snow removal. Mount Kisco has fine dining, shopping. Transportation to NYC. The unit has been freshly painted and new carpeting in the primary bedroom.
$2,995,000
22 Mclain St Mount Kisco, NY 10549
- Type:
- Single Family
- Sq.Ft.:
- 3,500
- Status:
- Active
- Beds:
- 4
- Lot size:
- 2.19 Acres
- Year built:
- 2024
- Baths:
- 5.00
- MLS#:
- H6312357
ADDITIONAL INFORMATION
Inspired by the great modern houses of the mid 20th century, McLain Street Modern is the newest project by Riverside Design and Build. Sited on a lovely 2.17 acre parcel the residence is designed in open plan. At the core is a 30-foot living room adjacent to an island kitchen and surrounded on three sides by floor to ceiling windows. A ground floor primary bedroom wing features a separate sitting room/home office, luxurious bath and two walk-in wardrobes. Level two includes three additional en-suite bedrooms and space for a home gym. Within walking distance to the vibrant town of Mount Kisco and 50 minutes to NY by Metro North railroad, the offering is a wonderful opportunity to customize with the builder and architect to create your dream home.
- Type:
- Co-Op
- Sq.Ft.:
- 1,200
- Status:
- Active
- Beds:
- 2
- Year built:
- 1969
- Baths:
- 1.00
- MLS#:
- H6318471
- Subdivision:
- Stewart Heights
ADDITIONAL INFORMATION
Welcome to this enchanting 2-bedroom co-op apartment with a balcony. Inside, you'll find a large kitchen with stunning countertops, beautiful cabinetry, and high-end appliances. This retreat offers convenience to shopping, restaurants, public transportation, & highways while providing a sanctuary away from the city's hustle and bustle. The Metro-North (Mount Kisco Station) is just minutes away, making travel easy. The floor plan is perfect for relaxation and entertaining. The2 bedrooms are light-filled and tranquil, with ample closet space. The building is undergoing exterior work on the balconies, expected to be completed in 2024. The Co-Op has set the following the requirements: minimum credit score of 700, a DTI ratio of 33% or lower, and a 20% or higher down payment at contract signing. The co-op board has set a monthly assessment of $320.17 for 48 months, starting from 12/1/23 and ending on 11/30/27. Seller will pay the purchaser 6 months of the assessment at closing.
- Type:
- Co-Op
- Sq.Ft.:
- 850
- Status:
- Active
- Beds:
- 1
- Year built:
- 1969
- Baths:
- 1.00
- MLS#:
- H6283502
- Subdivision:
- Stewart Heights
ADDITIONAL INFORMATION
Pristine and chic, this spectacular, south-facing like-new unit in desirable Stewart Heights will captivate you. A spacious entryway with large closet beckons you to the expansive, bright living room that flows to a large dining area, both abundantly illuminated by an attractive wall of dark-trimmed windows. The living/dining room has a wonderful open flow to the tastefully updated kitchen that features newer custom kitchen cabinets, quartz counters, marble backsplash, and stainless steel appliances. A sizable, inviting bedroom with newer carpet and large closet provides the perfect setting for restful evening slumber. Newer gray porcelain floor tiles and crisp white subway tiles gracefully adorn the immaculate bathroom. Freshly painted throughout; newer Pergo flooring in living/dining room and kitchen, Levelor blinds, and custom closet systems. A commuter's dream mere blocks from both the Metro North station and bustling downtown with shops, restaurants, and movie theater. Comes with one parking spot; wait list for second spot. Laundry on the floor. All you could ask for! Maintenance is prior to STAR exemption.
$3,350,000
23 Taylor Rd Mount Kisco, NY 10549
- Type:
- Single Family
- Sq.Ft.:
- 4,416
- Status:
- Active
- Beds:
- 4
- Lot size:
- 2.67 Acres
- Year built:
- 1929
- Baths:
- 5.00
- MLS#:
- H6311004
- Subdivision:
- Lawrence Farms East
ADDITIONAL INFORMATION
Experience the ultimate in privacy and luxury at "The White House" of Lawrence Farms East. Nestled on a serene 2.67-acre lot. (Main home sits on 1.67 acres with an additional 1 acre separate tax lot) This magnificent Colonial estate, meticulously restored by renowned architect Boris Baranovich, offers unparalleled elegance and seclusion. With an additional tax lot, this property is a rare find in the heart of Chappaqua, boasting exceptional craftsmanship and fine details throughout its 2003 renovation. The grand two-story marble foyer with a stunning Palladian window welcomes you into a world of refined living, where French doors from nearly every room lead to a flagstone patio, lush perennial gardens, and an expansive, private inground pool. The formal living room, adorned with an antique marble fireplace, flows seamlessly into a sun-drenched solarium with picturesque views of the gardens and pool. The gourmet chef's kitchen, featuring maple cabinetry, a large center island, and a bright breakfast area, connects to the inviting family room with a cozy fireplace, built-in bookcases, and French doors to the patio. A rich cherry wood library and two elegantly appointed powder rooms complete the main level. Ascend the graceful turned staircase to the primary suite, which offers two walk-in closets with custom built-in dressers, a luxurious marble bath with a Jacuzzi tub, a glass-enclosed shower, and a double-sink vanity. Three additional family bedrooms, one with an ensuite marble bath, a hall bath, and a convenient laundry room complete the second floor. Located on a private road, providing exceptional privacy and safety, this estate is just minutes from the award-winning Chappaqua schools. Enjoy the perfect balance of elegance, privacy, and convenience in one of Westchester's most coveted communities. Don't miss this unique opportunity to own a piece of Chappaqua luxury, ensuring both privacy and investment potential.
$3,995,000
16 Taylor Rd Mount Kisco, NY 10549
- Type:
- Single Family
- Sq.Ft.:
- 9,284
- Status:
- Active
- Beds:
- 4
- Lot size:
- 1.68 Acres
- Year built:
- 2016
- Baths:
- 6.00
- MLS#:
- H6312258
ADDITIONAL INFORMATION
When only EXCEPTIONAL will do.. This custom Georgian colonial designed by Nasser Nakib Architect PLLC offers the ultimate in fine details, design and materials. 11' ceilings, open flow and walls of windows set the tone for this luxurious lifestyle home. A front to back foyer with floating staircase, wide wood floors, slate roof and smart house technology are amongst some of the many special features. A gourmet kitchen with state-of-the-art appliances, hidden walk-in pantry, and double islands flow to a sun-lit breakfast room and family room with fireplace, all accessing the rear covered patio with views to the pool and fabulous sunsets. An upper-level primary suite offers double spa-like baths, each with soaking tub. One bath offers a refined dressing room with island, the other, an oversized rain head and steam shower. All rooms of the suite lead to the terrace. Three ensuite bedrooms and laundry reside on the upper level as well. The lower level provides a cabana bath for the pool area with shower, double WCs and a laundry. There is a rec room, large gym and conditioned wine cellar along with a large unfinished area here as well. The verdant grounds offer wonderful opportunities for outdoor enjoyment with a large slate patio overlooking the pool and spa. Located in the Chappaqua school district, this is a AAA location offering convenience to train, town and highways.

Listings courtesy of One Key MLS as distributed by MLS GRID. Based on information submitted to the MLS GRID as of 11/13/2024. All data is obtained from various sources and may not have been verified by broker or MLS GRID. Supplied Open House Information is subject to change without notice. All information should be independently reviewed and verified for accuracy. Properties may or may not be listed by the office/agent presenting the information. Properties displayed may be listed or sold by various participants in the MLS. Per New York legal requirement, click here for the Standard Operating Procedures. Copyright 2024, OneKey MLS, Inc. All Rights Reserved.
Mount Kisco Real Estate
The median home value in Mount Kisco, NY is $850,000. This is higher than the county median home value of $691,600. The national median home value is $338,100. The average price of homes sold in Mount Kisco, NY is $850,000. Approximately 62.08% of Mount Kisco homes are owned, compared to 34.84% rented, while 3.08% are vacant. Mount Kisco real estate listings include condos, townhomes, and single family homes for sale. Commercial properties are also available. If you see a property you’re interested in, contact a Mount Kisco real estate agent to arrange a tour today!
Mount Kisco, New York has a population of 10,904. Mount Kisco is more family-centric than the surrounding county with 41.61% of the households containing married families with children. The county average for households married with children is 35.32%.
The median household income in Mount Kisco, New York is $90,331. The median household income for the surrounding county is $105,387 compared to the national median of $69,021. The median age of people living in Mount Kisco is 39.8 years.
Mount Kisco Weather
The average high temperature in July is 83 degrees, with an average low temperature in January of 20 degrees. The average rainfall is approximately 49.9 inches per year, with 32.5 inches of snow per year.
