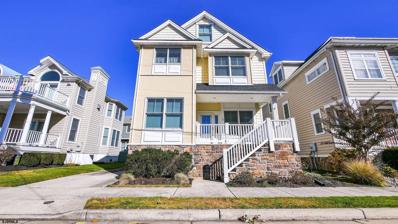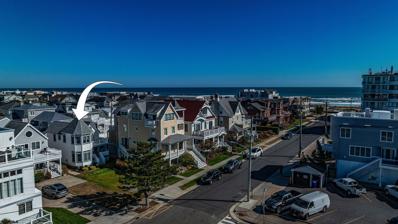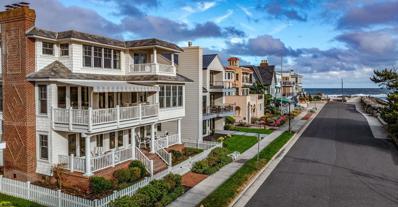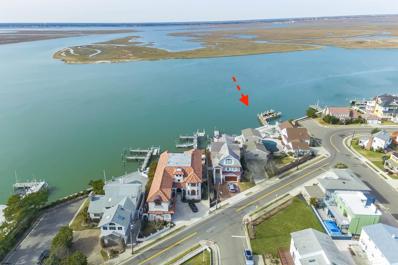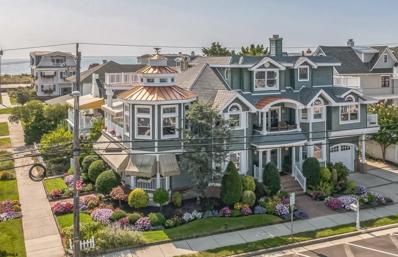Longport NJ Homes for Sale
$5,650,000
105 S 13th Longport, NJ 08403
ADDITIONAL INFORMATION
A rare find in one of Longportâ??s most exclusive, private, and sought-after areas...The Point section of Longport! Rarely does a beach block home come up for sale on 13th Avenue, WOW! This is a one-of-a-kind opportunity you won't want to miss if you just started looking or if you have been searching and hoping your ideal home would pop up on the market for sale, well here it is!!! Stunning serene water views and a layout which is ideal for easy and casual shore living! With its multiple decks, welcoming front porch, and private back yard with an in-ground pool, this home blends relaxation with entertainment! Inside, the first floorâ??s open layout feels both inviting and spacious. Water views from practically every room! Expansive decking! A huge, picturesque backyard, airy patio, and pool area! The interior offers lots of light and an amazing flow from the interior to the exterior spaces. The Point location captures both bay and ocean views, and ideal sunrises and sunsets! Plenty of bonus storage, loads of parking, a full garage, mature landscaping in a casual coastal shore setting. This is more than a houseâ??itâ??s a place where memories are made!
$1,895,000
13 N Evergreen Longport, NJ 08403
ADDITIONAL INFORMATION
As beautiful as the day it was built!! Open layout with den or 5th bedroom on 1st floor connecting to 1st floor full bath.
$2,295,000
1 S 24th Longport, NJ 08403
ADDITIONAL INFORMATION
Welcome to Winchester House, a three-bedroom, 3.5-bathroom, 4th floor, 2918-square-foot residence with wrap-around balconies, ocean and delightful bay views, and a short stroll to the sea, Ozzie's, and Catch. The inviting formal entrance greets you with an open kitchen, dining area, and generous great room, all with crown molding. The sprawling primary bedroom offers a roomy walk-in closet and a sparkling ensuite bathroom with a dual sink, vanity, walk-in shower, and separate water closet. The home office has a built-in Murphy bed, while the two sizeable secondary bedrooms boast new ensuite bathrooms. Then, step out to your vast balcony and revel in the soothing, incomparable bay views and sunset. The other features include a separate laundry room, a walk-in coat closet, a 10' x 10' storage area on the first floor, pet-friendly, two AC and gas heat zones, Navian instant hot water, an elevator, two assigned parking spots with an EV charger, sprinkler system in the unit and a security system. SAVOR YOUR SUMMER SEASHORE SANCTUARY!
$2,150,000
105 S 17th Longport, NJ 08403
ADDITIONAL INFORMATION
Located at the Point of Longport this charming beachblock Victorian styled 3 bedroom, 3 baths home is a short stroll to the beach or bay. With beach living at its best relax and enjoy your favorite morning or evening beverage from the cozy first floor porch or second floor southern exposure deck. Meticulously maintained and recently updated the first floor open floor plan combines a spacious living room and accompanying dining area just off the kitchen and bar area. A winding woodcrafted staircase to the second floor offers 2 guest bedrooms and primary ensuite. Other amenities include 5 car parking, large laundry room and multi-zoned HVAC system,.
$6,495,000
109 S 11th Longport, NJ 08403
ADDITIONAL INFORMATION
Located on the beach block at the coveted Point area of Longport where only one block separates the beach from the bay, this 5,500 +/- sq ft Nantucket style residence was completely reimagined in 2021. Illustrated by its gracious flow and capturing the essence of the best of beach living, it boasts 6 bedrooms--all ensuite, numerous light sources and captivating ocean and bay views. The spectacular foyer accented by a wood crafted spiral staircase leads into a spacious first floor entertainment area featuring a gas fireplace and fully equipped bar to enjoy your favorite spirits with friends and family inside or on the adjacent cozy seated front porch. Complementing the first-floor living are two ensuites, half bath and laundry room. The primary second open floor living area with vaulted ceilings offers a sense of spaciousness and light filled ambiance. The gourmet center island kitchen, functions as the heartbeat of the residence. It is equipped with Gaggenau appliances including oven, combination steam/convection oven, microwave, built-in coffee machine and Gaggenau sous vide, as well as Gaggenau refrigerator and freezer all perfected by Quartzite countertops and extra-large chef sink with two faucets. Just adjacent, is the dining and living area with another gas fireplace as well as a sun-drenched relaxed seating area along with a canopy covered entertainment deck overlooking the ocean and bay. Also featured on the second floor are two-bedroom ensuites, half bath and rear exterior deck perfect for grilling. The spiraled staircase ascends to the primary third floor bedroom ensuite with a private scenic deck, a third gas fireplace and newly appointed bathroom with spacious steam shower, tub and double sink. Also included is a third-floor bedroom ensuite with private balcony. Other features include a two-car garage equipped with EV Charging station, brick rear driveway for 5, outdoor shower and updated HVAC systems.
$489,000
111 S 16th Longport, NJ 08403
- Type:
- Condo
- Sq.Ft.:
- n/a
- Status:
- Active
- Beds:
- 1
- Year built:
- 1972
- Baths:
- 1.00
- MLS#:
- 589712
ADDITIONAL INFORMATION
Welcome to Longport Seaview, a beach front condominium mid rise located at the Point Area in Longport, NJ. This lovely renovated condominium is situated on the 2nd floor, with easy access to the seasonal cafe, community room and lovely ocean front pool. Beautiful and meticulously maintained this large one bedroom unit has been upgraded to include newer kitchen cabinets and butcher block counters with open access from kitchen to living room and dining area. New installation of appliances in 2023 include a 31 1/2" double door refrigerator/freezer, new stainless steel glass top range, microwave, dishwasher, new ceramic backsplash, new electrical box and luxury vinyl floor throughout the unit. Now is the perfect opportunity to purchase a year round fabulous condominium at the beach, located in the Best Port, Longport, NJ.
$10,800,000
300 N 33rd Longport, NJ 08403
ADDITIONAL INFORMATION
Imagine Your Dream Home on the Bayfront in Longport, New Jersey! Presenting a unique opportunity to acquire an exceptional BAYFRONT property in prestigious Longport, New Jersey. This prime location offers breathtaking unobstructed views of the bay, perfect to design and build your dream home or for builder development. Enjoy endless sunsets from your own backyard. Ideally situated in a serene neighborhood, just a short stroll to the beach, local shops, marina district and dining options. Property is being offered with 4 options: 1) Interior Lot 40â?? X 170â?? suitable for a 5000 sf home $4.6m 2) Corner Lot 42â?? X 170â?? suitable for a 5000 sf home $6.4m 3) Entire Parcel 82â?? X 170â?? suitable for over 10,000 sf home $10.8m 4) Entire Parcel 82' x 170' with existing house $10.8m Ultimate privacy on the water while still being part of a vibrant community. Direct access to the bay for kayaking, paddle boarding, and other water activities, and only 5 minutes to the Great Egg Harbor Inlet and ocean access. Truly is a paradise for outdoor enthusiasts. This is a perfect opportunity to invest in one of the best locations at the New Jersey shore ! Lots have been subdivided, use individually or as one. SEE AERIAL VIDEO! Contact us today for more information and to schedule a viewing!
$3,649,000
3008 Ventnor Longport, NJ 08403
ADDITIONAL INFORMATION
Immerse yourself in luxury with this breathtaking three story custom-built home in the exclusive Longport enclave. From the moment you enter this one-of-a-kind home, you are immediately surrounded by the finest finishes and craftsmanship. As you enter the first floor you are welcomed by a beautiful entryway and foyer which lead to a dramatic custom staircase and well appointed den area with a custom fireplace and bar area. This floor has it's own private bedroom and full bathroom tucked away for guests or multi-generational family members. As you continue onto the next floor you are met with an open floor plan living space, dining area, and gourmet chef's kitchen, custom fireplace, a full built-in bar area, beautiful powder room and outdoor access leading to the wonderful covered deck space and outside fireplace, perfect for entertaining. This floor is accented by plenty of windows allowing warm natural light to fill the space. On the alternate side of the home on this floor are three bedrooms all complete with on suite bathrooms. The top floor offers the primary suite with full bath and a steam shower. Top floor also features a breathtaking water view from the private deck as well as a lounge area just off of the Master Bedroom. Take note of the elevator which accesses all levels in the building, Updated floors throughout and beautiful craftsmanship at every turn. This property was curated in partnership with Surroundings Interiors to create a fresh coastal aesthetic throughout the entire home. The outside of this home is just as remarkable as the interior with several large decks, a private back yard complete with pool area.
$4,695,000
2404 Atlantic Longport, NJ 08403
- Type:
- Single Family
- Sq.Ft.:
- n/a
- Status:
- Active
- Beds:
- 5
- Year built:
- 2004
- Baths:
- 6.00
- MLS#:
- 588535
ADDITIONAL INFORMATION
Welcome to 2404 Atlantic Avenue, Longport, NJ a custom built beach house of coastal design. This beautifully landscaped beach block corner property is situated on a 53' x 91' lot containing 5 bedrooms, and 5.5 baths in 4800 sf with ocean and bay views. Stepping into the main entrance, you will be greeted by a spacious light-filled area and a comfortable den leading to the cozy covered front porch. Also on the first level are 2 guest bedrooms, 2 baths, office /bedroom, laundry room, attached garage and a convenient 4 stop elevator. The second level features a gourmet kitchen complete with Viking Range, Sub Zero Refrigerator, Miele Dishwasher and a walk in pantry. The creative floor plan includes a circular dining area with a dramatic vaulted beamed ceiling and sun filled windows. The main living area seamlessly flows onto one of 6 decks perfect for entertaining. Also featured is a gas fireplace surrounded by beautiful stone complemented by a separate wet bar area. Also on this level are 2 Ensuite bedrooms, a second laundry area and a powder room. The coastal style continues to the primary suite on the third level with sliding glass doors leading to breathtaking ocean and bay views from the private roof deck. The primary suite also contains a wood burning fireplace, a separate office and a luxurious bathroom with soaking tub and shower. This seashore retreat is located just steps to one of Longportâ??s finest beaches and the Atlantic Ocean. A truly unique opportunity to enjoy a relaxed life style by the sea.
$9,999,000
121 S 17th Longport, NJ 08403
ADDITIONAL INFORMATION
Enjoy breathtaking, expansive ocean views from this architectural DIRECT OCEANFRONT Masterpiece featuring with 8 bedrooms, 7 full baths and 2 half baths. The second floor is an Entertainer's dream with oversized soaring ceiling height, panoramic windows, gourmet kitchen with extended island, top of the line appliances (wolf range), Butler's pantry, and a grand open living area which leads out to the massive deck overlooking the beach, pool and direct oceanfront views. This floor also has a den/tv room, 3 bedrooms, 2.5 bathrooms, and home gym. The third floor features a massive master suite with extensive ocean views, two enormous walk in closets, additional laundry room and, bathroom oasis. The third floor also has an additional guest room and bathroom ensuite. The first floor social room with wet bar is a perfect space to make your own and cater to your family or entertaining needs. Unwind with a cocktail at the wet bar, BBQ on the hardscape pool patio, or lounge around and catch some sun. The first floor has an additional 3 bedrooms, 3 full baths and one half bath along with a large laundry area. There are 3 HVAC units and a large gas hot water tank. New concrete tiled roof in 2022. 8000sf of flexible space including the oversized 2 car garage and expansive decks.
$8,950,000
9 Point Dr Longport, NJ 08403
ADDITIONAL INFORMATION
Welcome to 9 Point Drive, an oceanfront single family property, with an iconic location known as the Point of Longport, the most southern region of Absecon Island offering unobstructed views from sunrise to sunset across the Atlantic Ocean and wrapping through the Egg Harbor Inlet. Built in 1993 with contemporary vision, 9 Point Drive is 5000 expansive square feet offering 3 stories, with 4 ensuite bedrooms and an open living concept for transitional spaces with modifying capabilities. Engineered with steel post and beam construction, a stucco exterior, a nearly sound proof interior, this exclusive property offers an in-ground, heated pool and spa, an elevator, multiple decks, triple zone HVAC, marble flooring, luxe carpet throughout all bedrooms, surround sound system, a media room, integrated security systems, electronic blinds, a built-in wet bar, and custom windows framing the Atlantic Ocean from sunrise to sunset across the Egg Harbor Inlet. Upon entering the foyer, you are immediately greeted by stunning floor to ceiling views of the Atlantic Ocean. This 1st floor layout offers an ensuite bedroom, a laundry closet, a powder room, an open living space with a built-in, sunken, wet bar. There are custom sliders that open to the outdoor pool and spa. This level also provides access to the 2-car garage, the utility room and a separate full bathroom that opens directly to the exterior of the property. The living room with a gas fireplace, kitchen and media room occupy the 2nd floor. The Atlantic Ocean is once again showcased with unobstructed views via floor to ceiling windows. The sliders on this floor open to a rear covered deck overlooking the unparalleled and exclusive view that is private and unique to 9 Point Drive. The 3rd floor layout offers the primary suite accompanied by a massive ensuite spa bathroom with a steamist shower overlooking the ocean and beach with a built-in gas fireplace, a customized walk-in closet, wet bar and your own private rear deck. There are 2 additional ensuite bedrooms, each with their own private deck, one overlooking the ocean to the East and the other opening West to the Egg Harbor Inlet. There is also a laundry closet located on this floor as well. 9 Point Drive, at its inception, is the epitome of combining luxury living with a proprietary coastal location. This beachfront opportunity offers the privilege of an exclusive perspective for the most memorable experiences to stay with you for a lifetime.
$1,659,000
32 N Manor Avenue Longport, NJ 08403
- Type:
- Single Family-Detached
- Sq.Ft.:
- 2,000
- Status:
- Active
- Beds:
- 3
- Lot size:
- 0.06 Acres
- Year built:
- 1948
- Baths:
- 3.00
- MLS#:
- NJAC2012448
- Subdivision:
- None Available
ADDITIONAL INFORMATION
Welcome to this Luxurious Home only 1.5 blocks from the beach. Completely remodeled with custom built features from floor to ceiling. All components have been upgraded to code including; electrical, plumbing and structural. This spectacular 3 Bedroom/ 3 Bath home offers the best in care-free, shore living. A maintenance-free home which includes a Master Bedroom/Master Bath suite with loft, built-in oak bookshelves, cedar closets, main floor laundry and vaulted knotted-pine ceilings. As you walk inside, you are immediately greeted with a gorgeous custom acacia stairway. The semi-open concept layout has a gourmet kitchen equipped with all stainless-steel appliances; Corian counter tops perfect for the home chef in the family with breakfast bar. The comfortable dining room offers a relaxing space for family dinners or entertainment. A spacious living room complete with a built in 7 speaker home theater system, gas fireplace and Hunter Douglas blinds covering the sliding glass doors. All lights are on a Lutron programmable dimmer switch. Upstairs offers 2 nicely sized bedrooms both with cedar lined closets, marble ceramic tile flooring and a full bathroom. The master bedroom is a relaxing dream with custom on suite bathroom complete with jacuzzi tub, shower, and imported vanity. The third-floor loft is perfect for a private office space or cozy reading nook with built in bookshelves and walk in closet. A versatile space waiting for your personal touch. Let’s walk outside to a lovely landscaped paved area equipped with natural gas bar-b-q hookups great for outdoors dining. The outdoor shower keeps the dirt outside while enjoying the beach or bay activities. Do not let this amazing opportunity pass you by, schedule your showing today!!
$3,599,999
5 N 35th Longport, NJ 08403
ADDITIONAL INFORMATION
Introducing a stunning new construction masterpiece from one of the area's premier builders, JOHN IRONS! Nestled in a prime location, this 3-story marvel boasts 6 bedrooms, 5 bathrooms, and a wealth of luxurious features. Step inside to discover high ceilings and exquisite hardwood flooring that flows seamlessly throughout. Marvel at the intricate custom woodwork and beautifully tiled bathrooms that elevate the home's aesthetic. Effortlessly move between floors with the convenience of a 4-STOP ELEVATOR, and soak in the picturesque views from three levels of expansive decks. Whether you're entertaining or simply unwinding, this home offers the perfect backdrop for every occasion. The open floor plan effortlessly combines a spacious family room, elegant dining area, and a gourmet kitchen that is sure to inspire your inner chef. With top-of-the-line appliances and ample counter space, culinary delights await. Situated on an OVERSIZED lot allowing for a beautiful HEATED IN-GROUND POOL WITH AUTO FILL and yard. Parking is a breeze with an attached one-car GARAGE and driveway for two cars, providing convenience and security for your vehicles. Situated on the FIRST BLOCK North, seize the opportunity to be part of the design process and create your dream home alongside this esteemed custom builder. Don't miss your chance to experience luxury living at its finest â?? schedule a meeting today!

The data relating to real estate for sale on this web site comes in part from the Broker Reciprocity Program of the South Jersey Shore Regional Multiple Listing Service. Real Estate listings held by brokerage firms other than Xome are marked with the Broker Reciprocity logo or the Broker Reciprocity thumbnail logo (a little black house) and detailed information about them includes the name of the listing brokers. The broker providing these data believes them to be correct, but advises interested parties to confirm them before relying on them in a purchase decision. Copyright 2025 South Jersey Shore Regional Multiple Listing Service. All rights reserved.
© BRIGHT, All Rights Reserved - The data relating to real estate for sale on this website appears in part through the BRIGHT Internet Data Exchange program, a voluntary cooperative exchange of property listing data between licensed real estate brokerage firms in which Xome Inc. participates, and is provided by BRIGHT through a licensing agreement. Some real estate firms do not participate in IDX and their listings do not appear on this website. Some properties listed with participating firms do not appear on this website at the request of the seller. The information provided by this website is for the personal, non-commercial use of consumers and may not be used for any purpose other than to identify prospective properties consumers may be interested in purchasing. Some properties which appear for sale on this website may no longer be available because they are under contract, have Closed or are no longer being offered for sale. Home sale information is not to be construed as an appraisal and may not be used as such for any purpose. BRIGHT MLS is a provider of home sale information and has compiled content from various sources. Some properties represented may not have actually sold due to reporting errors.
Longport Real Estate
The median home value in Longport, NJ is $1,640,000. This is higher than the county median home value of $301,600. The national median home value is $338,100. The average price of homes sold in Longport, NJ is $1,640,000. Approximately 23.82% of Longport homes are owned, compared to 4.11% rented, while 72.06% are vacant. Longport real estate listings include condos, townhomes, and single family homes for sale. Commercial properties are also available. If you see a property you’re interested in, contact a Longport real estate agent to arrange a tour today!
Longport, New Jersey has a population of 742. Longport is less family-centric than the surrounding county with 6.98% of the households containing married families with children. The county average for households married with children is 26.78%.
The median household income in Longport, New Jersey is $95,625. The median household income for the surrounding county is $66,473 compared to the national median of $69,021. The median age of people living in Longport is 63.9 years.
Longport Weather
The average high temperature in July is 83.6 degrees, with an average low temperature in January of 25.5 degrees. The average rainfall is approximately 42.1 inches per year, with 15.8 inches of snow per year.

