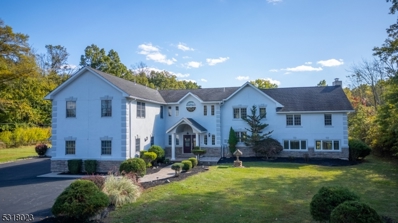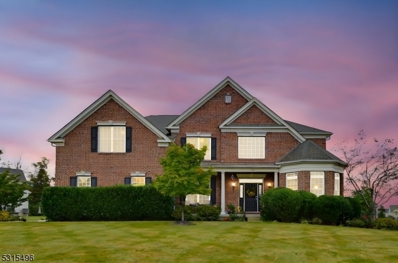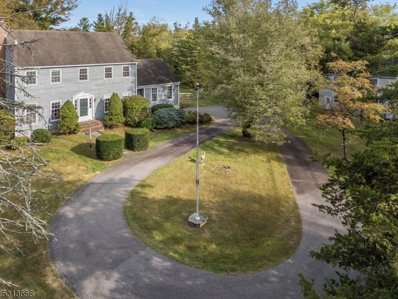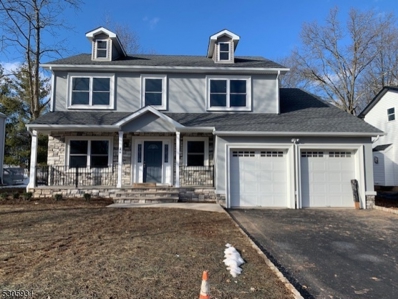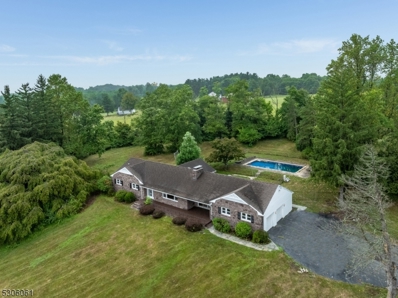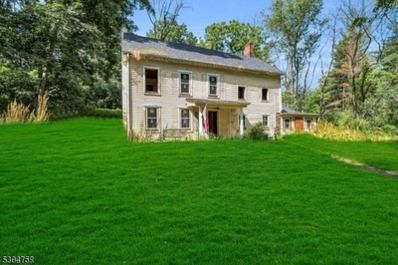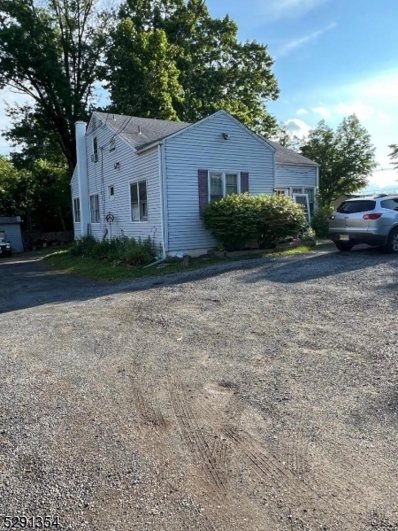Flemington NJ Homes for Sale
- Type:
- Single Family
- Sq.Ft.:
- n/a
- Status:
- Active
- Beds:
- 3
- Lot size:
- 1.63 Acres
- Baths:
- 2.00
- MLS#:
- 3937758
- Subdivision:
- Barley Sheaf
ADDITIONAL INFORMATION
Beautiful Cape Style home situated on 1.63 Acre level lot in Barley Sheaf elementary school district. Paver walkway leads to entrance vestibule that opens to living room and updated kitchen with breakfast bar. Features tiled backsplash, Corian counter top, stainless steel dishwasher, gas range with exhaust fan and wine/beverage refrigerator. Dining room features laminate floor, crown molding, wainscotting and slider leading to paver patio that overlooks an expansive back yard. Full tiled bath and bedroom complete the main level. Second floor features primary bedroom, 3rd bedroom, office and full bath with shower. Oversized 900 sq. ft. detached garage with electric, provides ample storage space for your vehicles and workshop. Natural gas is in the home and used for cooking. Engineered septic system installed in 2016. Lovely home in superior school district, close to shopping centers, downtown Flemington and commuting routes.
$859,900
6 BUCHANNAN WAY Flemington, NJ 08822
- Type:
- Single Family
- Sq.Ft.:
- 2,914
- Status:
- Active
- Beds:
- 4
- Lot size:
- 0.77 Acres
- Baths:
- 3.10
- MLS#:
- 3937630
- Subdivision:
- Woodside Farms
ADDITIONAL INFORMATION
This stately Colonial home, nestled in sought-after Woodside Farms community, offers a perfect blend of classic elegance & modern functionality. Public sewer & water. With its meticulously maintained brick-faced exterior & custom-designed exclusive, accents throughout, this home exudes charm & sophistication. A welcoming foyer wTravertine tile featuring inlays, flanked by formal dining room & living room-currently being used as a study, boasts custom-built workstations & ample storage. An ideal setup for those who work from home.The large, gourmet kitchen w spacious center island, stainless steel appliances, double pantry, &breakfast area that connects seamlessly to the expansive family room. This front-to-back family room features custom-built-ins & a stone facade fireplace w custom stonework, creating a cozy & inviting atmosphere. Both the kitchen & family room have French doors that open to the private backyard oasis. Outside find multiple entertaining spaces, hardscaped areas & solid-surface pool w a commercial-grade slide. The retaining wall adds an architectural element to the pool's backdrop, enhancing the space's appeal. Custom iron railings adding elegance & distinction to the home. The master suite feature WIC w California Closets & private bath. 3 additional generously sized bedrooms provide ample space. Main bath complete 2nd level. The fully finished basement offers recreation room, an office, a full bath & large storage area. This home is an absolute gem!
$1,425,000
19 ALEXANDER DR Flemington, NJ 08822
- Type:
- Single Family
- Sq.Ft.:
- 4,800
- Status:
- Active
- Beds:
- 4
- Lot size:
- 2.5 Acres
- Baths:
- 4.10
- MLS#:
- 3937106
- Subdivision:
- Equestrian Meadows
ADDITIONAL INFORMATION
Move right in - this stunning luxury home is full of updates and ready for you! Boasting incredible curb appeal with a hip roof, stone-stucco facade, and expansive front yard, the property welcomes you with a paver walkway leading to a Cantera wrought iron double door. Step into a dramatic two-story marble foyer with a curved staircase, flanked by formal living and dining rooms. The updated center island kitchen features quartz counters, Jenn-Air Pro Series appliances, a wall-mounted pot filler, and a stainless steel hood, opening to a family room with a gas fireplace and built-ins. The butlers pantry connects the kitchen to the dining room. Step outside to a spacious Trex deck with LED lighting, offering views of the patio, hot tub, and serene private yard. The main floor includes a den, office, powder room, full bath, laundry, and direct entry to a 3-car garage. The primary suite boasts a tray ceiling, sitting room, two walk-in closets, and a lavish bath with a slipper tub and walk-in shower. The 2,000 sq. ft. finished basement is an entertainers dream, featuring a media room, custom bar, billiards, gym, rec room, and theater. Ideally located just 2 miles from Flemington, shopping, dining, and major commuter routes. A whole-house generator ensures uninterrupted power.
- Type:
- Single Family
- Sq.Ft.:
- 2,028
- Status:
- Active
- Beds:
- 3
- Lot size:
- 6.2 Acres
- Year built:
- 1973
- Baths:
- 3.00
- MLS#:
- NJHT2003460
- Subdivision:
- Hopewell/East Amwell
ADDITIONAL INFORMATION
This all-brick 3 BR, 2.5 BA Stirling-built ranch is DELIGHTFULLY SITUATED ON 6.2 MAGNIFICENT ACRES with a 30'x 82' (10)-Stall Barn w/ wash stall & tack room, additional 63' x 43' and 30' x 20' outbuildings, and open lawn/meadow privately buffered by a wooded backdrop leading down to the scenic Neshanic River. Impeccably maintained, this home offers the convenience of 1-Level living with everything you need (including laundry) located on the main living level. Special features include an automatic propane-fired whole-house generator, free electricity from the seller-owned solar panel array, finished basement, hardwood floors, expansive LR/Great Room (currently used as an expanded DR), FR with raised hearth FP, EIK with updated stainless-steel refrigerator & granite breakfast bar, and DR with sliding glass door out to a large composite deck with amazing views! Set amidst rolling farms & country estates you couldn't ask for a more peaceful location, while also just minutes to nearby shopping in Flemington and only 15 miles to Princeton. The award-winning Blue Ribbon HCHS school district is an added bonus!
- Type:
- Other
- Sq.Ft.:
- 2,427
- Status:
- Active
- Beds:
- 4
- Lot size:
- 0.37 Acres
- Year built:
- 1900
- Baths:
- 2.00
- MLS#:
- NJHT2003418
- Subdivision:
- Flemington Boro
ADDITIONAL INFORMATION
Welcome to a stunning blend of Victorian charm and modern 2024 updates in this 4-bedroom, 2-bath Colonial! This home boasts *INCREDIBLY SPACIOUS ROOMS*, including a large 27x14 living room with a wood-burning stove, a formal dining room with walkout access to the rear patio, and a versatile first-floor office/bedroom. With high ceilings and thick original wood trim, the eat-in kitchen offers (NEW) 42-inch shaker cabinets, stainless steel appliances, and entry from the rear patio. Additional features include a first-floor laundry room and a detached 2-car garage. The second floor provides three bright, generously sized bedrooms with ceiling fans and ample closet space. This location is a commuter's dream: just over half an hour to Princeton, an hour to Philadelphia, and less than 30 minutes from Somerville. Updated features include (NEW) bathrooms, (NEW) kitchen with appliances, (NEW) heating system, (NEW) waterproofed basement, (NEW) windows, siding, soffits, and fascia, and (NEW) entryway stairs with railings!
$575,000
Corcoran Street Flemington, NJ 08822
- Type:
- Single Family
- Sq.Ft.:
- 2,427
- Status:
- Active
- Beds:
- 4
- Lot size:
- 0.37 Acres
- Year built:
- 1900
- Baths:
- 2.00
- MLS#:
- 2505726R
ADDITIONAL INFORMATION
Welcome to a stunning blend of Victorian charm and modern 2024 updates in this 4-bedroom, 2-bath Colonial! This home boasts *INCREDIBLY SPACIOUS ROOMS*, including a large 27x14 living room with a wood-burning stove, a formal dining room with walkout access to the rear patio, and a versatile first-floor office/bedroom. With high ceilings and thick original wood trim, the eat-in kitchen offers (NEW) 42-inch shaker cabinets, stainless steel appliances, and entry from the rear patio. Additional features include a first-floor laundry room and a detached 2-car garage. The second floor provides three bright, generously sized bedrooms, each with ceiling fans and ample closet space. This location is a commuter's dream: just over half an hour to Princeton, an hour to Philadelphia, and less than 30 minutes from Somerville. Updated features include (NEW) bathrooms, (NEW) kitchen with appliances, (NEW) heating system, (NEW) waterproofed basement, (NEW) windows, siding, soffits, and fascia, and (NEW) entryway stairs with railings!
$715,000
18 SHURTS RD Flemington, NJ 08822
- Type:
- Single Family
- Sq.Ft.:
- n/a
- Status:
- Active
- Beds:
- 4
- Lot size:
- 3.12 Acres
- Baths:
- 2.10
- MLS#:
- 3930448
- Subdivision:
- Shadowbrook
ADDITIONAL INFORMATION
This home offers timeless charm and modern efficiency as a Energy Star Home! Located in the desirable Shadowbrook development, this four bedroom colonial offers plenty of square footage with two of the bedrooms enlarged & extra closet space added. Formal Living & Dining Rms in the front of the home offer a light and bright interior. Updated Kitchen w granite counters and stainless appliances with an extra table top, convenient for serving. Sunroom addition off kitchen offers extra dining space. First floor Office located at the end of the hall. Laundry w washer/dryer and storage cabinets w door to deck. Gas heated fireplace insert keeps the Family Rm toasty and has a slider to large back composite deck, perfect for entertaining. Primary Bedroom w Walk in Closet and Dbl sink vanity, jetted tub, stall shower, skylight & pull out laundry hamper. Three additional Bedrooms w extra closet space. Attic w extra insulation. Partially finished basement w storage closets and huge Workshop w insulated walls and a bilco door. Recently repaved driveway. On demand gas water heater. Generac Guardian series whole house automatic generator. Insulated vinyl siding, Upgraded tilt-wash Anderson windows. Many perennial plantings & mature trees on a level and open lot. Paver patio in backyard, hot tub and natural gas grill on deck, great for outdoor enjoyment. Two sheds and fenced garden area. Solar panels-owned, keeping utility bills lower with eco-conscious living. You will love coming home!
$995,000
22 BEEHIVE LN Flemington, NJ 08822
- Type:
- Single Family
- Sq.Ft.:
- 4,058
- Status:
- Active
- Beds:
- 4
- Lot size:
- 0.64 Acres
- Baths:
- 3.10
- MLS#:
- 3928661
- Subdivision:
- Raritan Meadows
ADDITIONAL INFORMATION
Raritan Meadows, 4 bdrm, 3.5 bath, full-finished w/o bsmt, 3 car gar, Peaceful & secluded cul-de-sac w/ mature landscaping, in-ground pool. Entirely new luxury eat-in kitchen, with granite counter-tops, 9' ceilings and 42 cabinets, breakfast bar, butlers pantry and regular pantry and recessed lighting. Two zone HVAC, w/ New HVAC servicing 1st fl. New flooring throughout most of the home. Freshly painted with a neutral color so you can make it your own. Massive Master bedroom with spacious sitting area, extremely large walk-in closet and large master bath overlooking the beautiful back yard, plus a princess suite, and a Jack & Jill bedroom and bath combination. Natural gas fireplace, HVAC and water heater. Public water and sewer. 2 story foyer. The walk-out basement was completely renovated this year. Please see the seller's disclosure for fire damage that occurred in the basement due to a faulty power strip. Whole house central vacuum. Located in a top-rated school district, it's close to local wineries and the historic towns of Stockton, Lambertville and Flemington Boro shops and restaurants. Fresh water pool installed 2005, Pool is 10' deep under the diving board, 4' at the other side. The Pool liner is (+/-)4 y.o., Pool cover is (+/-)3 y.o., Pool robot (+/-)2 y.o., Pool is not heated, Pool is not salt water and conversion costs (+/-)$2.5K. Home is not in a flood zone. Pool house shed and pool equipment stays with the home.
$985,000
341 OLD YORK RD Flemington, NJ 08822
- Type:
- Single Family
- Sq.Ft.:
- 4,580
- Status:
- Active
- Beds:
- 6
- Lot size:
- 1 Acres
- Baths:
- 4.20
- MLS#:
- 3928830
ADDITIONAL INFORMATION
This custom luxury duplex home is not to be missed! Both sides mirror each other with a cinder block wall from the basement to the attic to separate each unit. The dwellings were completely renovated in 2011 with function, style, and comfort in mind. The rocking chair front porch welcomes you into this beautiful home featuring Brazilian hardwood floors, a large center island kitchen, granite counters, and SS appliances. The kitchen is open to the living room and features sliding glass doors leading you out to the private deck overlooking the peaceful backyard. First floor also has a formal dining room, laundry room, powder room, and access to the private garage. Upstairs you will find a large master bedroom with ensuite bathroom including a jetted tub, double vanity, stall shower, and plenty of storage. There is also a walk-in closet and a private balcony for morning coffee or evening retreats. Two other nicely sized bedrooms share a large Jack and Jill bathroom with double vanity and tub/shower combo. With over 2200 square ft of living space on each side, this is a perfect opportunity for an investor, an owner occupant to live in one side and rent out the other, or multigenerational living. With its close proximity to highways, Blue Ribbon schools, shopping, Flemington and Somerville this house has all the amenities needed to live comfortably in a country setting. Make your appointment today! Also listed as a multi-family MLS # 3928550
$1,200,000
187 OLD CROTON RD Flemington, NJ 08822
- Type:
- Single Family
- Sq.Ft.:
- 6,420
- Status:
- Active
- Beds:
- 4
- Lot size:
- 12.9 Acres
- Baths:
- 5.10
- MLS#:
- 3928644
ADDITIONAL INFORMATION
Welcome to this exquisite 4-bedroom, 5 1/2 bath custom colonial masterpiece nestled in almost 13 acres of land on a quiet country road. It offers a massive 6,420 sq ft of beautifully designed living space which features an elegant 2-storey entry foyer with dramatic staircases and gorgeous Brazilian cherry hardwood floors that lead to the great room with a stunning floor-to-ceiling double-sided fireplace. Enjoy the architectural details that exude timeless elegance, natural light, walls of windows showcasing the natural landscape outside and a grand 3-car garage. Gourmet kitchen is equipped w/ Bosch SS appliances, granite counters and center island, raised cherry cabinets, tumbled marble backsplash, a breakfast bar & sunny eating area. The second floor features 4 well-appointed bedrooms each ensuite with a full bathroom, offering convenience and privacy. The master's suite is a true sanctuary, with abundant closet space and a sitting area with a double-sided fireplace. This home is a harmonious blend of elegance and modern amenities. Don't miss the opportunity to own this exceptional property that promises a lifestyle of unparalleled comfort and sophistication.This property runs on the grid all the time with it's own solar panels offering tremendous savings on electricity.
$1,173,500
56 TIFFANY DR Flemington, NJ 08822
- Type:
- Single Family
- Sq.Ft.:
- 4,038
- Status:
- Active
- Beds:
- 4
- Lot size:
- 0.69 Acres
- Baths:
- 3.10
- MLS#:
- 3926463
- Subdivision:
- Mountain View At Hunterdon
ADDITIONAL INFORMATION
2016 Built luxury contemporary 4038 sqft home built by Toll Brothers. Situated in one of the most sought-after neighborhoods - Mountain View at Hunterdon. This home has the "Hopewell Lexington" floor plan which offers a 2-story high entrance and a cathedral ceiling Family Room. Upgrades include: one foot extra basement height (8'8") for future finishing; sunny solarium off kitchen; and four extra feet in the family room. Designer elements include a vaulted ceiling living room, a tray ceiling in the dining room, master bedroom features a coffered ceiling/ sitting area/ huge walk-in closet and Jacuzzi tub and double sink vanity; 2 Bedrooms connect via a full 'Jack & Jill' bath; additional Princess Suite offers En-suite bath; crown moldings; front & back staircase; Custom painting and window blinds. Great entertaining backyard with paved patio. House also has built-in backup generator. On-site recreation includes : pavilion, tot lot, basketball court, baseball field and walking trails. Don't miss the excellent Hunterdon Central Regional HS and trendy eateries & shopping; Easy access to Rt 31, 202/206, 78 & 287; Convenient to Whitehouse Station trains to NYC, Princeton Corridor, Trenton & New Hope, PA.
$374,900
8 River Road Flemington, NJ 08822
- Type:
- Single Family-Detached
- Sq.Ft.:
- 2,280
- Status:
- Active
- Beds:
- 4
- Lot size:
- 2.13 Acres
- Year built:
- 1836
- Baths:
- 1.00
- MLS#:
- NJHT2003296
- Subdivision:
- Three Bridges
ADDITIONAL INFORMATION
$719,000
103 BERTRON RD Flemington, NJ 08822
- Type:
- Single Family
- Sq.Ft.:
- n/a
- Status:
- Active
- Beds:
- 4
- Lot size:
- 4.96 Acres
- Baths:
- 1.10
- MLS#:
- 3924994
ADDITIONAL INFORMATION
CLASSIC CUSTOM 4 BEDROOM COLONIAL HOME SITUATED ON 4+ ACRES ON A QUITE CUL-DE-SAC NEIGHBORHOOD IN READINGTON TWP. THIS IS AN ESTATE SALE AND BEING SOLD AS IS. THERE WILL BE NO REPAIRS MADE. LOTS OF CHARACTER WITH THE SPACIOUS ENTRY FOYER THAT LEADS YOU TO THE EAT IN KITCHEN WITH STAINLESS STEEL APPLIANCES, BREAKFAST BAR AND PANTRY , FORMAL DINING ROOM, FORMAL LIVING ROOM WITH FIREPLACE, FAMILY ROOM WITH FIREPLACE, SCREENED IN PORCH, LAUNDRY ROOM AND POWDER ROOM. THE SPACIOUS HALL ON THE SECOND LEVEL BRINGS YOU TO THE PRIMARY BEDROOM WITH FULL BATH ALONG WITH 3 SPACIOUS SUNNY BEDROOMS. THE BASEMENT LEVEL HAS WALKOUT, THERE IS A 4 CAR GARAGE, 2 DETACHED AND 2 ATTACHED ALONG WITH PLENTY OF OUTDOOR SPACE INCLUDING A LARGE DECK WITH LOTS OF BACK YARD PRIVACY. A GEM WAITING ON A FANTASTIC PRIVATE LOCATION CLOSE TO FLEMINGTON, FARMS, SHOPPING, AND TOP RATED SCHOOL SYSTEM.
- Type:
- Single Family
- Sq.Ft.:
- 2,400
- Status:
- Active
- Beds:
- 4
- Lot size:
- 1.54 Acres
- Baths:
- 2.10
- MLS#:
- 3918459
ADDITIONAL INFORMATION
NEW CONSTRUCTION; Private Lot. Local Well-Known Builder. Plans Available. There is no House Built on This Lot. The House shown is one recently built by the Builder in Bridgewater and can be viewed (exterior only) at 24 Forest Avenue, Bridgewater. The Specifications are in Documents.
$659,900
20 DOGWOOD DR Flemington, NJ 08822
- Type:
- Single Family
- Sq.Ft.:
- n/a
- Status:
- Active
- Beds:
- 3
- Lot size:
- 2.34 Acres
- Baths:
- 3.10
- MLS#:
- 3918161
ADDITIONAL INFORMATION
SPRAWLING RANCH HOME ON OVER 2 ACRES IN SCENIC DELAWARE TWP. NICELY RENOVATED IN 2024. FEATURING 3 BEDROOMS, 3.5 BATHS, 3 FIREPLACES AND FINISHED BASEMENT. GOOD SIZE KITCHEN SUN ROOM AND FAMILY ROOM. DINING ROOM HAS SLIDING DOORS THAT OPEN OUT TO THE PATIO AND INGROUND POOL. FINISHED BASEMENT HAS A REC ROOM WITHA STONE FIREPLACE AND A BAR. THIS IS A GOOD SOLID HOME WITH A POSSIBLE 4TH BEDROOM . IDEALLY LOCATED ON A PICTURESQUE ROAD AND MINUTES FROM THE HEART OF FLEMINGTON AND ONLY A SHORT DRIVE FROM THE DELAWARE RIVER WITH RECREATION , FINE DINING AND BOUTIQUE SHOPPING.
$350,000
990 RT523 Flemington, NJ 08822
- Type:
- Single Family
- Sq.Ft.:
- n/a
- Status:
- Active
- Beds:
- 3
- Lot size:
- 3.26 Acres
- Baths:
- 1.10
- MLS#:
- 3916976
ADDITIONAL INFORMATION
Located in a beautiful Readington Township, Hunterdon County. Blue Ribbon School Dist. Buyer responsible for CO
$2,500,000
289 Locktown Road Flemington, NJ 08822
- Type:
- Single Family
- Sq.Ft.:
- 5,954
- Status:
- Active
- Beds:
- 4
- Lot size:
- 16.51 Acres
- Year built:
- 1790
- Baths:
- 6.00
- MLS#:
- NJHT2002990
- Subdivision:
- None Available
ADDITIONAL INFORMATION
PRIVATELY SET ON 75 DELIGHTFUL ACRES, the magnificent country estate features a spacious 4 BR, 4.5 BA converted barn residence with grand 2 story Great Room with raised hearth FP, exposed timber beams, especially large FR & Dining area with a beautifully detailed custom breakfast bar overlooking the gourmet kitchen. Perfect for entertaining, there's also pool & tennis! This home also includes a private master suite, separate BR wing with Jack & Jill BA, ground level study & full BA and 3 car attached garage. Numerous guest cottages and outbuildings include a spacious 2 BR ranch, 1 BR cottage with detached 2 car garage, 2/3 BR ranch with attached garage, the "Truman" house, a large equipment pole barn and additional barns with more than 30 horse stalls. The grounds include extensive paddocks, expansive fenced pastures, hay fields & meandering stream. Comprised of numerous parcels including an individually deeded 36-acre property with substantial road frontage, this farm RETAINS FULL DEVELOPMENT RIGHTS (NOT farmland preserved) and adjoins an additional 150-acre farm that is also available for purchase. Very rarely, perhaps once in a lifetime, is there an opportunity to acquire a property of this magnitude & splendor! Agent Remarks: Note- Total # of RM's, BR's & BA's is combo of primary 10 RM, 4 BR, 4.5 BA Converted Barn Residence w/ attached 3 car gar + 2 BR ranch, 1 BR cottage & 2-3 BR ranch. RM sizes noted are for primary residence. Sale includes Kingwood Twp: B 21, L #'s 9 & 9.01 and Delaware Twp B 4, L 7
$2,200,000
275 Locktown Road Flemington, NJ 08822
- Type:
- Single Family
- Sq.Ft.:
- 2,400
- Status:
- Active
- Beds:
- 3
- Lot size:
- 150 Acres
- Year built:
- 1790
- Baths:
- 3.00
- MLS#:
- NJHT2002986
- Subdivision:
- None Available
ADDITIONAL INFORMATION
Welcome to Kleinhans Farm! This SPECTACULAR 150 ACRE COUNTRY ESTATE features a meticulously renovated Circa 1790 stone & clapboard colonial overlooking a scenic stream-fed pond. A stone fireplace, beamed ceilings, exposed stone walls & deep-set windows are among the authentic features retained in this thoughtfully updated 3 BR, 3 BA home. There's also a spacious 2 BR, 1.5 BA stone guest cottage, 2 story studio loft apartment, inground pool, multiple barns with a substantial number of horse stalls, extensive paddocks, expansive fenced pastures & magnificent hay fields! ALL DWELLINGS ARE SUBSTANTIALLY SET BACK FROM THE ROAD, OFFERING UNCOMPROMISED PRIVACY. An added bonus are the extensive solar panels, generating free electricity, that are owned by the seller and included in the sale. This working farm currently has 30 Belted Galaway cattle + sheep, lamb, chickens & retired race-horses. This exceptional homestead RETAINS FULL DEVELOPMENT RIGHTS (NOT farmland preserved), boasts extensive road frontage and adjoins an equally impressive 75 Acre country estate which is also available for purchase. Very rarely, perhaps once in a lifetime, is there an opportunity to acquire a property of this magnitude & splendor! Note- Total number of Rooms, BR's & BA's is a combination of the primary 7 RM, 3BR, 3 BA dwelling + 2BR, 1.5 BA cottage + studio/loft apartment. This 150 Acre Farm consist of the following Block & Lot #'s in Kingwood Twp: Block 21 Lot #'s 4, 6.01, 8, 10 & Delaware Twp Block 4, L 6.
$349,000
3633 RT22 Flemington, NJ 08822
- Type:
- Single Family
- Sq.Ft.:
- n/a
- Status:
- Active
- Beds:
- 3
- Lot size:
- 0.41 Acres
- Baths:
- 1.10
- MLS#:
- 3905019
- Subdivision:
- Whitehouse Station
ADDITIONAL INFORMATION
. NEW SEPTIC system was installed Spring of 2023, designed for 3 Bedrooms, The home requires a lot of care.PROPERTY BEING SOLD "AS IS" all inspections are for Buyer's information purposes

This information is being provided for Consumers’ personal, non-commercial use and may not be used for any purpose other than to identify prospective properties Consumers may be interested in Purchasing. Information deemed reliable but not guaranteed. Copyright © 2025 Garden State Multiple Listing Service, LLC. All rights reserved. Notice: The dissemination of listings on this website does not constitute the consent required by N.J.A.C. 11:5.6.1 (n) for the advertisement of listings exclusively for sale by another broker. Any such consent must be obtained in writing from the listing broker.
© BRIGHT, All Rights Reserved - The data relating to real estate for sale on this website appears in part through the BRIGHT Internet Data Exchange program, a voluntary cooperative exchange of property listing data between licensed real estate brokerage firms in which Xome Inc. participates, and is provided by BRIGHT through a licensing agreement. Some real estate firms do not participate in IDX and their listings do not appear on this website. Some properties listed with participating firms do not appear on this website at the request of the seller. The information provided by this website is for the personal, non-commercial use of consumers and may not be used for any purpose other than to identify prospective properties consumers may be interested in purchasing. Some properties which appear for sale on this website may no longer be available because they are under contract, have Closed or are no longer being offered for sale. Home sale information is not to be construed as an appraisal and may not be used as such for any purpose. BRIGHT MLS is a provider of home sale information and has compiled content from various sources. Some properties represented may not have actually sold due to reporting errors.

The data relating to real estate for sale on this web-site comes in part from the Internet Listing Display database of the CENTRAL JERSEY MULTIPLE LISTING SYSTEM. Real estate listings held by brokerage firms other than Xome are marked with the ILD logo. The CENTRAL JERSEY MULTIPLE LISTING SYSTEM does not warrant the accuracy, quality, reliability, suitability, completeness, usefulness or effectiveness of any information provided. The information being provided is for consumers' personal, non-commercial use and may not be used for any purpose other than to identify properties the consumer may be interested in purchasing or renting. Copyright 2025, CENTRAL JERSEY MULTIPLE LISTING SYSTEM. All Rights reserved. The CENTRAL JERSEY MULTIPLE LISTING SYSTEM retains all rights, title and interest in and to its trademarks, service marks and copyrighted material.
Flemington Real Estate
The median home value in Flemington, NJ is $625,000. This is higher than the county median home value of $509,300. The national median home value is $338,100. The average price of homes sold in Flemington, NJ is $625,000. Approximately 29.35% of Flemington homes are owned, compared to 63.91% rented, while 6.74% are vacant. Flemington real estate listings include condos, townhomes, and single family homes for sale. Commercial properties are also available. If you see a property you’re interested in, contact a Flemington real estate agent to arrange a tour today!
Flemington, New Jersey has a population of 4,819. Flemington is more family-centric than the surrounding county with 39.98% of the households containing married families with children. The county average for households married with children is 33.01%.
The median household income in Flemington, New Jersey is $78,566. The median household income for the surrounding county is $123,373 compared to the national median of $69,021. The median age of people living in Flemington is 32.6 years.
Flemington Weather
The average high temperature in July is 85.3 degrees, with an average low temperature in January of 19.4 degrees. The average rainfall is approximately 49 inches per year, with 25 inches of snow per year.









