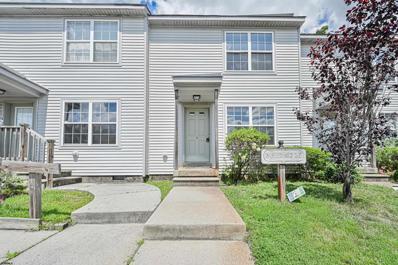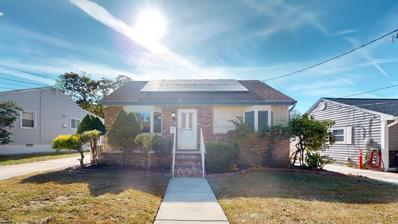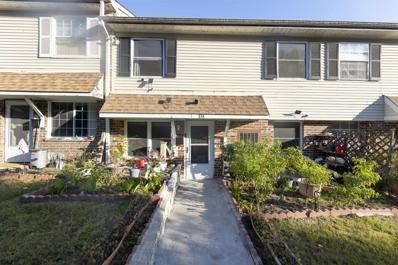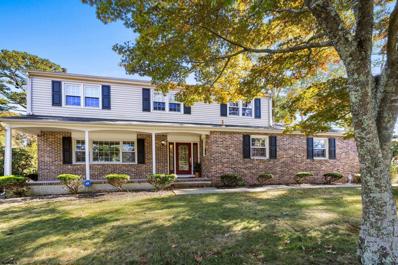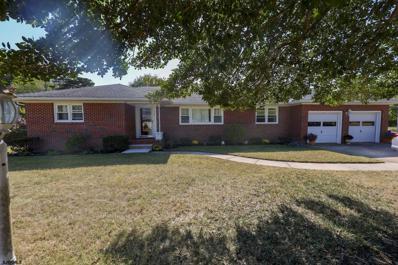Absecon NJ Homes for Sale
$159,000
49 Liberty Court Absecon, NJ 08205
- Type:
- Other
- Sq.Ft.:
- 838
- Status:
- NEW LISTING
- Beds:
- 2
- Year built:
- 1986
- Baths:
- 1.00
- MLS#:
- NJAC2016558
- Subdivision:
- None Available
ADDITIONAL INFORMATION
Calling all investors! Located in Club 3 this first floor unit features 2 bedroom, 1 bath. This unit is currently tenant occupied with strong rental history. Great location near the Garden State Parkway, Stockton University, Atlantic Regional Medical Center-Mainland, Atlantic City International Airport, and Atlantic City.
- Type:
- Single Family-Detached
- Sq.Ft.:
- 1,864
- Status:
- NEW LISTING
- Beds:
- 4
- Lot size:
- 0.28 Acres
- Year built:
- 1983
- Baths:
- 3.00
- MLS#:
- NJAC2015796
- Subdivision:
- Smithville
ADDITIONAL INFORMATION
When the location is Smithville, charming is the word. So fall in love with the town and all it offers and be charmed by this 4-bedroom home with curb appeal and the feeling of country living. This private feeling, treed property will draw you in but let’s look inside. The entry opens with a bright open feel with plenty of natural light and blonde laminate and wood flooring throughout the first floor that moves you right into comfortable living room creating a warm welcome home. The living room opens to the kitchen and dining room creating a very social space between the rooms making it a great for entertaining and family time. The large kitchen, at the back of the home will impress as it offers so much cabinet storage and counter workspace. The white cabinets and contrasting granite counter tops as well as stainless appliances will check all the boxes and will be home central for all your family activities. The kitchen also has a convenient bar counter peninsula, a nook for homework/bills or bar area and an eat in dining space. There is also a family room with a stone fireplace and sliding doors that open onto the screened porch, a half bath and a laundry area all on the first level. The second floor of the home has a primary suite with plenty of room and a private bath, updated with stone tile surround shower. Three additional bedrooms share a full hall bath. Outside, the home features a screened porch that adds to the country charm, overlooking the treed backyard. This is a home for all seasons, with firepit fun in the cooler seasons and a sense of being in nature, even on a screened porch in the summer. Come see this home in its beautiful setting in the town of Smithville, known for its quaint historic shopping district and all the shopping and dining of the modern world too.
- Type:
- Condo
- Sq.Ft.:
- n/a
- Status:
- NEW LISTING
- Beds:
- 2
- Year built:
- 2006
- Baths:
- 2.00
- MLS#:
- 591862
ADDITIONAL INFORMATION
Beautiful condo 2 BR- 2 BA, Master Suite - walk in closet, laundry and utility closet, assigned off street parking, community pool. A must see it.
$379,000
607 Chelsea Absecon, NJ 08201
- Type:
- Single Family
- Sq.Ft.:
- n/a
- Status:
- NEW LISTING
- Beds:
- 2
- Year built:
- 1967
- Baths:
- 2.00
- MLS#:
- 591815
ADDITIONAL INFORMATION
Welcome Home to this stunning rancher, nestled in the heart of Absecon! Enjoy breathtaking views of the water at Heritage Park and the scenic bike path right from your window. This home offers the perfect blend of modern comfort and serene living. Inside you will find a spacious and bright space with abundant natural light flooding the home through the Anderson windows which also illuminates the hardwood floors. The kitchen boasts granite countertops, stainless steel appliances, and luxury vinyl waterproof flooring for easy maintenance. The oversized primary bedroom provides ample space for relaxation, complete with built in dressers for added convenience. This home is also equipped with central air and recessed lighting throughout. The laundry area offers built in closets and pull down attic access with extra space for storage. Outside you will discover a large backyard with patio pavers making it perfect to entertain guests or simply just enjoy the outdoors. Enjoy Eco Friendly living with solar panels that help lower energy costs. The spacious 2 car garage with a full concrete driveway provides ample parking space. Enjoy the beauty of a freshly landscaped yard equipped with a sprinkler system. Don't miss this opportunity to own a truly exceptional home in a prime Absecon location!
$319,900
317 Pine Street Absecon, NJ 08201
- Type:
- Single Family-Detached
- Sq.Ft.:
- 1,050
- Status:
- Active
- Beds:
- 3
- Lot size:
- 0.22 Acres
- Year built:
- 1954
- Baths:
- 1.00
- MLS#:
- NJAC2015756
- Subdivision:
- None Available
ADDITIONAL INFORMATION
Step into this charming 3-bedroom, 1-bathroom ranch nestled in the heart of Absecon. As you stroll up the paved walkway, you'll be welcomed by a cozy front porch, the perfect spot to enjoy your morning coffee and start your day. Upon entering, you're greeted by a spacious, open living area that seamlessly flows into the dining space and a modern kitchen featuring two-year-old stainless steel appliances. The beautiful granite countertops extend into a convenient breakfast bar, ideal for casual dining. Adjacent to the kitchen, a utility room with laundry provides easy access to the one-car garage and a sprawling backyard, complete with a deck and fire pit—perfect for entertaining. New laminate flooring runs throughout the home, complemented by ceramic tile in both the kitchen and bathroom.
$180,000
25-B OYSTER BAY Absecon, NJ 08201
ADDITIONAL INFORMATION
First floor unit ready to move in the Oyster Bay Complex. This property offers a master suite, with walk in closet, assigned off street parking and community pool. the unit is located in a low traffic area perfect for the person who enjoy peace and tranquility after a long day of work. All the electronics are in great condition. Don't wait, your new home is waiting for you.
- Type:
- Other
- Sq.Ft.:
- 1,491
- Status:
- Active
- Beds:
- 3
- Lot size:
- 0.46 Acres
- Year built:
- 1980
- Baths:
- 2.00
- MLS#:
- NJAC2015638
- Subdivision:
- None Available
ADDITIONAL INFORMATION
This charming 3-bedroom, 2-bathroom home offers 1,491 sq. ft. of comfortable living space. Set on a crawlspace foundation, it features brand-new vinyl flooring in key areas, cozy carpet throughout, and durable ceramic tile in the bathrooms. The electric and plumbing are in excellent condition, and the property is not in a flood zone, ensuring peace of mind. A perfect blend of style and practicality awaits!
$317,000
54 Delray Absecon, NJ 08201
- Type:
- Single Family
- Sq.Ft.:
- n/a
- Status:
- Active
- Beds:
- 2
- Year built:
- 2006
- Baths:
- 3.00
- MLS#:
- 591352
- Subdivision:
- Bel Aire Lakes
ADDITIONAL INFORMATION
Beautiful Bel Aire Lakes. Adult community end unit in Absecon. This home has it all. Beautiful upgraded kitchen counter tops and appliances. Tile floors. Prime 1st floor master suite. 2nd floor bedroom and bathroom with open loft/sitting den area. Separate utility room. Beautiful chandelier in dining room and a charging station for electric cars is included. Private backyard. Do not miss this lovely home. Easy to show. Call for appointment.
$400,000
125 Meadowview Absecon, NJ 08201
Open House:
Sunday, 1/12 12:00-2:00PM
- Type:
- Single Family
- Sq.Ft.:
- n/a
- Status:
- Active
- Beds:
- 4
- Baths:
- 3.00
- MLS#:
- 591295
ADDITIONAL INFORMATION
Welcome to 125 Meadowview Avenue, Absecon â?? a home designed for comfort, convenience, and accessibility! This charming property features 4 spacious bedrooms, 2.5 bathrooms, and a 1-car garage outfitted with built-in cabinets, offering abundant storage solutions. Nestled towards the end of a quiet street, this home offers a peaceful setting while still being conveniently close to everything you need. A thoughtful addition to the home is the built-in elevator, which enhances ease of movement between levels, especially for those with mobility needs. On the first floor, a bonus room with its own handicap-accessible bathroom and private entrance adds incredible versatility, whether used as a guest suite, home office, or a place to run a side business. Step inside to discover a thoughtfully designed layout that includes two distinct living spaces â?? perfect for creating cherished memories with family and friends or enjoying quiet moments in your own retreat. This flexible setup makes the home ideal for both entertaining and relaxing. The home boasts recent upgrades, including a newer roof, windows, HVAC system, and hot water heater, providing peace of mind and modern efficiency. These updates not only enhance the homeâ??s curb appeal but also ensure years of worry-free living. Each of the four bedrooms is generously sized and filled with natural light, offering peaceful retreats for every member of the household. The primary bedroom is spacious and inviting, with plenty of room to create your ideal sanctuary. Outside, the backyard offers a tranquil setting, perfect for outdoor entertaining or enjoying peaceful moments surrounded by nature. Whether youâ??re hosting barbecues or simply unwinding, this space will quickly become a favorite retreat. Located in the charming town of Absecon, this home offers a perfect blend of suburban tranquility and accessibility. Itâ??s just minutes away from local shops, dining, and amenities, ensuring everything you need is within easy reach. Donâ??t miss the opportunity to make 125 Meadowview Avenue your new home. Contact us today to schedule a private tour and experience the comfort, charm, and accessibility of this inviting property for yourself!
$399,900
1 W Lee Ave Absecon, NJ 08201
ADDITIONAL INFORMATION
This Beautiful updated home offers 4 spacious bedrooms and 2 modern bathrooms on a charming corner lot! The expanded Kitchen adorned with elegant white shaker cabinets and stunning Quartz Carrera countertop, with a waterfall edge! Equipped with New appliances and beautiful Luxury vinyl flooring throughout the home adding both style an durability. The master bedroom and bath are on the lower level and three more bedrooms are on the upper floor, perfect for an extended family! Solar is a lease and is transferable! Low Taxes!
$190,000
26 Oyster Bay Rd Absecon, NJ 08201
- Type:
- Condo
- Sq.Ft.:
- n/a
- Status:
- Active
- Beds:
- 2
- Year built:
- 2007
- Baths:
- 3.00
- MLS#:
- 591003
ADDITIONAL INFORMATION
Welcome to this inviting townhouse in Absecon, New Jersey, featuring 2 bedrooms and 2.5 baths. This comfortable home has been recently renovated, offering a fresh, clean look throughout. The main level includes a spacious living room and a dining area, perfect for everyday living. The kitchen, though not flashy, is practical and ready for your personal touch, equipped with all the essentials you need. A convenient half-bath is also located on the main floor. Located in a quiet, well-established community, this townhouse is close to local schools, shopping, dining, and just a short drive to the Jersey Shore. Itâ??s a great option for those looking for a move-in-ready home in a convenient location. Come see it today!
$320,000
426 S Zenia Avenue Absecon, NJ 08205
- Type:
- Other
- Sq.Ft.:
- 1,440
- Status:
- Active
- Beds:
- 3
- Lot size:
- 0.14 Acres
- Year built:
- 1999
- Baths:
- 3.00
- MLS#:
- NJAC2015280
- Subdivision:
- None Available
ADDITIONAL INFORMATION
Seize the chance to make this stunning 3-bedroom, 2.5-bathroom treasure your own! This charming two-story home boasts an inviting open floorplan and approximately 1,440 square feet of comfortable living space. Inside, you'll find plush carpeted floors, large windows that bathe the interior in natural light, and a bright living room that effortlessly flows into the dining area. The kitchen features beautiful built-in woodgrain cabinets, perfect for storage and organization. Sliding doors lead to a delightful deck, ideal for enjoying fresh air and entertaining, while the generously sized fenced backyard offers ample room for outdoor activities and a convenient storage shed to meet all your storage needs. This is an unparalleled opportunity with endless potential! Schedule a tour today and discover the possibilities that await in your new home! Being sold AS IS, WHERE IS, Buyer is responsible for all inspections, CO and certifications. All information and property details set forth in this listing, including all utilities and all room dimensions which are approximate and deemed reliable but not guaranteed and should be independently verified if any person intends to engage in a transaction based upon it. Seller/current owner does not represent and/or guarantee that all property information and details have been provided in this MLS listing.
$299,000
18 Ables Run Absecon, NJ 08201
- Type:
- Single Family
- Sq.Ft.:
- n/a
- Status:
- Active
- Beds:
- 2
- Baths:
- 3.00
- MLS#:
- 590669
- Subdivision:
- Bel Aire Lakes
ADDITIONAL INFORMATION
Bel Aire Lakes Adult Community a short drive to the beach communities This 2 bedroom, 2.5 bath 1700 sq ft end unit has been freshly painted with new carpet Dramatic two story entryway with paladium window opens to large formal living room. The first-floor features Hardwood floors throughout the main living spaces, eat-in kitchen, formal diningroom and 1st floor bedroom suite with private bath and walk-in closet. Upstairs offers a loft for additional living space, a 2nd bedroom and full bath. 1 car attached garage and walk-in attic space provide ample storage. Fee simple ownership with private outdoor space and patio. VACANT GO & SHOW
$400,000
31 Shady Absecon, NJ 08201
- Type:
- Single Family
- Sq.Ft.:
- n/a
- Status:
- Active
- Beds:
- 4
- Year built:
- 1955
- Baths:
- 2.00
- MLS#:
- 590492
ADDITIONAL INFORMATION
Welcome to your new Stunningly renovated oasis on 31 Shady Ln! This 4 bed 2 Bath home with a large bedroom on the 1st floor boasts modern finishes and upgrades throughout, making it perfect for todayâ??s lifestyle. The HUGE detached garage is a MUST SEE located on just over a half an acre of property. Conveniently located just a few miles from Smithville Village, you'll have easy access to a variety of shops and restaurants, in addition to Wawa and ShopRite being very close by. This home is Walking Distance to Absecon train Station and Pitney Park. Just a few minutes away from Garden State Parkway and AC Expressway entrance. 20 minutes to multiple beaches and boardwalks. 1 hour to Philly. Enjoy the best of both worldsâ??peaceful living with vibrant community amenities nearby! Donâ??t miss your chance to make this exceptional property your own!
- Type:
- Other
- Sq.Ft.:
- 1,760
- Status:
- Active
- Beds:
- 2
- Lot size:
- 0.2 Acres
- Year built:
- 2002
- Baths:
- 2.00
- MLS#:
- NJAC2014920
- Subdivision:
- Four Seasons
ADDITIONAL INFORMATION
Welcome to your dream home ! Beautiful well kept 2-Bedroom, 2-Bathroom home, perfectly situated on a desirable corner lot in Galloways sought-after 55 and over Four Seasons Community. With a freshly painted interior and a spacious living area, this property is ideal for retirement living or a relaxed lifestyle. Home features; Bright and airy living room w/ large windows that flood the home with natural light. Gourmet kitchen w/ granite countertops, stainless steel appliances and ample cabinet space. Main bedroom features an ensuite bathroom and a walk-in closet. Private backyard where you'll find a beautifully landscaped lawn, perfect for summer barbecues or simply relaxing in the fresh air along with a sunroom perfect for dining & entertainment. Two car garage, central HVAC & more. Don't miss your chance to own this stunning home in a fantastic location. Schedule a showing today and experience all that 101 New Castle Ct has to offer in this wonderful Retirement Community.
$159,900
720 S New #1H Absecon, NJ 08201
ADDITIONAL INFORMATION
**BEST UNIT** RECENTLY RENOVATED** NEWER FLOORING, KITCHEN CABINETS, GRANITE COUNTER, STAINLESS STEEL APPLAINCES, BATHROOMS AND WINDOWS**Step into this stunning 2-bedroom, 1.5-bathroom condo, thoughtfully upgraded for modern living. The first floor features gorgeous marble tile, creating a luxurious feel from the moment you enter. The second floor is finished with durable vinyl plank flooring, blending style with comfort. The kitchen is a showstopper, boasting elegant cabinetry and an expensive appliance package, perfect for home chefs and entertainers alike. The bathrooms are equally impressive, with tile extending all the way to the ceiling for a sleek, polished look. Convenient parking is available near the unit. With the association fee covering gas, heat, and water, youâ??ll enjoy worry-free living at an affordable price. Don't miss the chance to own this beautiful home and say goodbye to renting!
$499,900
306 Reed Absecon, NJ 08201
- Type:
- Single Family
- Sq.Ft.:
- n/a
- Status:
- Active
- Beds:
- 4
- Baths:
- 3.00
- MLS#:
- 590103
- Subdivision:
- Absecon Shores
ADDITIONAL INFORMATION
OPEN HOUSE THIS SATURDAY 11/16 FROM 12-2:00. This beautiful property is a spacious and inviting home at Absecon Shores, offering a serene and picturesque setting close to the water. The house features four bedrooms, ample space for a family or guests, and 2 1/2 baths for convenience. Upon entering, you are greeted by a cozy living room that leads to a formal dining room, perfect for entertaining. The family room boasts a wood-burning fireplace, creating a warm and inviting atmosphere for relaxing evenings. Additionally, the sunroom offers a bright and airy space to enjoy the natural surroundings throughout the year. The full basement provides plenty of storage space or opportunity for customization to fit your needs. You will also find a 2-car garage, ensuring convenience and protection for your vehicles. The property sits on a large lot, allowing for outdoor activities and potential expansion in the future. Upgrades include a new heater/AC system, water heater, and a newer roof, offering peace of mind and efficiency. Being close to Brigantine Beach and Atlantic City Beach, you can easily access coastal adventures and entertainment. This home combines comfort, functionality, and a prime location for a gratifying living experience.
$419,900
503 Sooy Absecon, NJ 08201
ADDITIONAL INFORMATION
** OPEN HOUSE 11/03 SUNDAY BETWEEN 12P TO 2PM**Welcome to 503 Sooy Lane, a charming property in Absecon, NJ, that invites comfort and relaxation. This home features an elegant brick face and a welcoming foyer that opens up to living room with abundant natural light through its large windows. The spacious living and family rooms are perfect for gatherings, set on a good-sized corner lot with lovely hardwood floors throughout. The cozy kitchen is ideal for daily living, and the beautiful sunroom provides a tranquil space for relaxation or sunbathing. A fenced yard and two-car attached garage add convenience and security. Located within walking distance to the bay and near a boat ramp, this home sits in a convenient location for enjoying the areaâ??s natural beauty and recreational activities.
- Type:
- Other
- Sq.Ft.:
- 2,450
- Status:
- Active
- Beds:
- 3
- Year built:
- 1915
- Baths:
- 2.00
- MLS#:
- NJAC2014752
- Subdivision:
- Absecon City
ADDITIONAL INFORMATION
Absecon by the Bay! Unique 1915 Vintage Bay Block Single Family Home on 50 x 200 lot. BONUS! Adjacent 50 x 200 Lot is Included Preserving the Privacy and Tranquility that this Home Offers. NEW: ROOF, HVAC, EXTERIOR DRAINAGE AND FIRST LEVEL PAINT. With it's Close Proximity to the Bay and Public Boat Ramp and a 15 Minute Drive to the Beach, this Lovely Community is Fast Becoming a Popular Destination for Second Home Buyers as well as Primary Home Buyers who Enjoy It's Many Benefits. The First Level features a Huge Family/Entertainment Room and Full Bath which could easily serve as an In-Law Suite. The Upper Level Features a Living Room with A Bow Window, Large Dining Room, Kitchen, and Three Bedrooms, Full Bath and Screened Porch with Trex Decking. Other Features Include a Long Private Dive, Extra Deep One Car Garage, Front Patio, Covered Side Patio, Fully Fenced and Wonderful Outdoor Space with Lots of Room to Roam! Pet on Premises. Appointment Required. Interior Photos Coming Soon For a virtual tour of the neighborhood, click the link! https://youtu.be/v9l-U2JaiW8
$315,000
14 Ables Run Drive Absecon, NJ 08201
- Type:
- Other
- Sq.Ft.:
- 1,900
- Status:
- Active
- Beds:
- 3
- Lot size:
- 0.07 Acres
- Year built:
- 2008
- Baths:
- 3.00
- MLS#:
- NJAC2014518
- Subdivision:
- Bel Aire Lakes
ADDITIONAL INFORMATION
OPEN HOUSE SATURDAY, 10-26 FROM 12 to 2 Check out this amazing 3 bedroom, 2 1/2 bath townhome located in the Gatherings at Bel Aire Lakes offering everything you might want or need in a 55+ community. The much sought after Fairfield model features 2 bedrooms on the main floor including the master suite. The 2nd bedroom can also be a den or office with sliders leading to the private back patio overlooking the pond and woods beyond. It's quite a serine and peaceful place to relax with family and friends. Back in the house. The open layout offers a living room and dining room with high ceilings, hardwood floors and gas fireplace. Then there's the beautiful kitchen with granite counters and stainless steel appliances and its unique breakfast room, engulfed in natural light from the 5, 8" tall windows, all covered by white plantation shutters for privacy. But's there's more . . . the 2nd floor offers a totaly separate living area with its own private living/sitting room, bedroom and bath. Need storage? there's plenty with the 28 x 11 walk in attic for easy access. Finish off with the handy laundry room with sink and 1 car attached garage for safety. Beautifully maintained grounds by the HOA, this is the perfect place to call your retirement home. The community offers a lovely clubhouse with exercise equipment, a gathering room and kitchen. The HVAC heat and air was replaced about 2 years ago. Don't miss out! Contrary to what some of the websites are reporting the HOA is only $280 a month.
ADDITIONAL INFORMATION
Move right into this newly renovated home. Features include: New kitchen, all Stainless Steel appliances, Granite countertops and tile backsplash. Newly redone flooring throughout. Remodeled bathrooms with new vanity, mirror, lighting, toilet, tile flooring, and tile tub surround. Good-sized closets with 6-panel doors. Whole house has been freshly painted in tasteful neutral colors.
$315,000
37 Summit Ave Absecon, NJ 08201
- Type:
- Single Family
- Sq.Ft.:
- n/a
- Status:
- Active
- Beds:
- 2
- Lot size:
- 0.12 Acres
- Baths:
- 1.00
- MLS#:
- 591774
ADDITIONAL INFORMATION
ABSECON NEW LISTING!! **2 BED**1 BATH** GRANITE COUNTERTOPS**FENCED YARD**NEW KITCHEN CABINETS**PAVER WALKWAYS** The lovely home has gorgeous updates throughout! Enjoy a spacious front porch before stepping into the house with beautiful vinyl floors throughout the entire living space, including bedrooms - NO carpet! Step inside to discover a bright, airy, open-concept living space ideal for relaxation and entertaining. The heart of the home is the stunning kitchen, featuring all-new appliances, sleek countertops, and ample cabinetry- perfect for any home chef. Don't miss the opportunity to own this inviting home in Absecon!
© BRIGHT, All Rights Reserved - The data relating to real estate for sale on this website appears in part through the BRIGHT Internet Data Exchange program, a voluntary cooperative exchange of property listing data between licensed real estate brokerage firms in which Xome Inc. participates, and is provided by BRIGHT through a licensing agreement. Some real estate firms do not participate in IDX and their listings do not appear on this website. Some properties listed with participating firms do not appear on this website at the request of the seller. The information provided by this website is for the personal, non-commercial use of consumers and may not be used for any purpose other than to identify prospective properties consumers may be interested in purchasing. Some properties which appear for sale on this website may no longer be available because they are under contract, have Closed or are no longer being offered for sale. Home sale information is not to be construed as an appraisal and may not be used as such for any purpose. BRIGHT MLS is a provider of home sale information and has compiled content from various sources. Some properties represented may not have actually sold due to reporting errors.

The data relating to real estate for sale on this web site comes in part from the Broker Reciprocity Program of the South Jersey Shore Regional Multiple Listing Service. Real Estate listings held by brokerage firms other than Xome are marked with the Broker Reciprocity logo or the Broker Reciprocity thumbnail logo (a little black house) and detailed information about them includes the name of the listing brokers. The broker providing these data believes them to be correct, but advises interested parties to confirm them before relying on them in a purchase decision. Copyright 2025 South Jersey Shore Regional Multiple Listing Service. All rights reserved.
Absecon Real Estate
The median home value in Absecon, NJ is $340,000. This is higher than the county median home value of $301,600. The national median home value is $338,100. The average price of homes sold in Absecon, NJ is $340,000. Approximately 69.32% of Absecon homes are owned, compared to 21.42% rented, while 9.26% are vacant. Absecon real estate listings include condos, townhomes, and single family homes for sale. Commercial properties are also available. If you see a property you’re interested in, contact a Absecon real estate agent to arrange a tour today!
Absecon, New Jersey has a population of 9,039. Absecon is less family-centric than the surrounding county with 24.54% of the households containing married families with children. The county average for households married with children is 26.78%.
The median household income in Absecon, New Jersey is $65,194. The median household income for the surrounding county is $66,473 compared to the national median of $69,021. The median age of people living in Absecon is 41.3 years.
Absecon Weather
The average high temperature in July is 83.8 degrees, with an average low temperature in January of 25.9 degrees. The average rainfall is approximately 41.7 inches per year, with 13.3 inches of snow per year.










