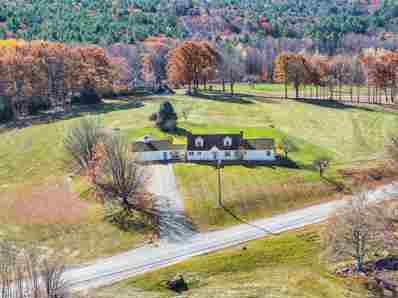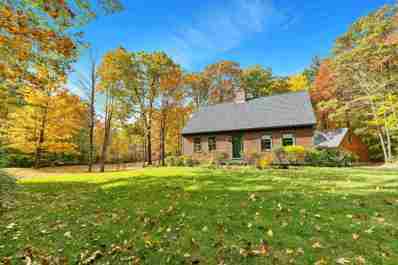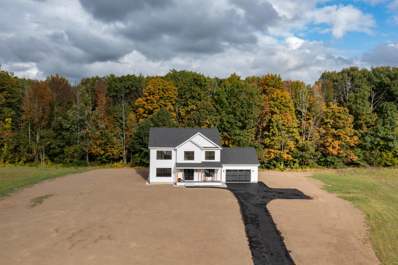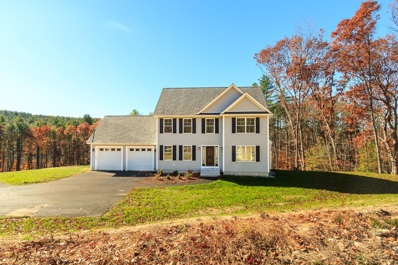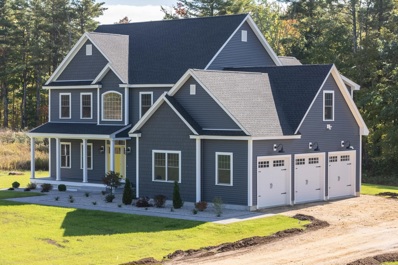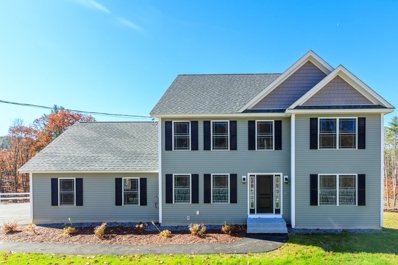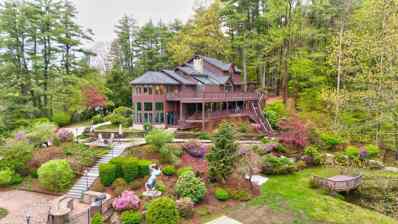Dunbarton NH Homes for Sale
- Type:
- Single Family
- Sq.Ft.:
- 3,467
- Status:
- Active
- Beds:
- 3
- Lot size:
- 15.11 Acres
- Year built:
- 1941
- Baths:
- 3.00
- MLS#:
- 5020418
ADDITIONAL INFORMATION
Charming 3BR, 3,800+ sqft Dunbarton Cape built by William Parker from the fallen timber of The Great Hurricane of 1938. This property is set on 15.11 acres providing spectacular 180-degree mountain views and incredible sunsets. A delightful eat-in kitchen with fireplace has new butcher block counters and built-in bench seats with storage. The dining room, with built-in arched-glass cabinets, flows comfortably into the living room which features a carved wood fireplace fitted with a Jotul wood stove insert. If thatâ??s not enough, there's a freshly carpeted great room, three-quarter bath, and private deck. A laundry room which could be used as a mudroom and a half bath completes the first floor. Up the curved staircase is the primary bedroom, two more bedrooms, a full bath and lots of great built-in storage. Between the three car garage, fitted with drive through doors and a workshop, there's a sunroom with wood ceiling, fireplace and bread oven. This property abuts conservation land and has low-maintenance landscaping. The Kuncanowet Town Forest and Conservation Area is across the road for seven miles of hiking trails. Showings begin ASAP!
$550,000
47 Ray Road Dunbarton, NH 03046
- Type:
- Single Family
- Sq.Ft.:
- 1,596
- Status:
- Active
- Beds:
- 3
- Lot size:
- 6.68 Acres
- Year built:
- 1993
- Baths:
- 2.00
- MLS#:
- 5019833
ADDITIONAL INFORMATION
Country feel with suburban convenience awaits you at this beautiful move in ready cape w/ 3+ car detached garage nestled on nearly 7 acres of beautiful Dunbarton land. Here you will enjoy the desirable SAU 67 Bow school district and a peaceful country neighborhood, while still being only 10 minutes from Concord and less than 30 minutes from Manchester! This property has something for everyone, including a large lawn, its own private pond, a large outbuilding that made a magnificent sugar shack, and plenty of woods to roam and explore. The homeâ??s first floor features an open concept kitchen and dining room, a living room with a brick fireplace, a full bath with laundry, and a bedroom. Upstairs you will find a remarkable primary bedroom, another bath with a tub and standing shower, and a third bedroom. You'll enjoy several heat sources to choose from this winter including oil, pellet stove, wood stove, or fireplace! The garage has even more unfinished space on the second floor, PLUS a bonus 4th bay with a dirt floor off the side. While this classic 3 bed, 2 bath cape is one of the more modest homes on the street, the sky is the limit on this beautiful lot that has ample room for expansion to meet your wildest dreams. OFFER DEADLINE TUESDAY, 10/29/24 at 4PM.
$899,900
167 Mansion Road Dunbarton, NH 03046
- Type:
- Single Family
- Sq.Ft.:
- 2,680
- Status:
- Active
- Beds:
- 4
- Lot size:
- 3.54 Acres
- Year built:
- 2024
- Baths:
- 3.00
- MLS#:
- 5017269
ADDITIONAL INFORMATION
Introducing 167 Mansion Road, a stunning new construction in Dunbarton, NH! This beautifully crafted 4-bedroom home, featuring a first-floor office, 2.5 baths, and a 2-car garage, offers modern comfort and luxurious details. Situated in a highly desirable location, this property provides an incredible opportunity to own a dream home. With elegant hardwood flooring throughout, the open-concept design seamlessly connects the living, dining, and kitchen areas. The kitchen is a true showstopper, featuring exquisite Calacatta Roma Quartz countertops, a butlerâ??s pantry for added storage and convenience, and comes fully equipped with appliances, including a washer, dryer, and central air conditioning, ensuring a comfortable and spacious living environment. Set on a sprawling 3.54-acre lot, this home offers plenty of room for outdoor enjoyment and privacy. Don't miss the chance to own this remarkable property. Taxes are based on the pre-construction land value and are to be determined. Join us for an open house on Sunday, 10/06, from 11:00 AM to 1:00 PM!
- Type:
- Single Family
- Sq.Ft.:
- 2,072
- Status:
- Active
- Beds:
- 4
- Lot size:
- 5.39 Acres
- Year built:
- 2024
- Baths:
- 3.00
- MLS#:
- 5004581
ADDITIONAL INFORMATION
Welcome to 182 Grapevine Road an inviting 4-bedroom, 3-bathroom colonial residence boasting a 2-car attached garage. This property rests upon a 5.39 acre lot. This lot has a large front and side yard perfect for shed/outbuildings. Sit on your deck and take advantage of the relaxing views as you overlook your backyard. Imagine the possibilities, terraced gardens sloping down to your lower yard, lovely spot for a firepit/patio area, and much more. As you enter the home you are greeted with a thoughtfully designed open-concept floor plan, featuring a kitchen seamlessly flowing into a generously sized living room adorned with a gas fireplace. Adjacent to the kitchen, a formal dining room provides an ideal space for both holiday gatherings and everyday meals. Completing the main level is a convenient half bath with laundry facilities situated off the garage, as well as a 12x12 deck accessible from the dining area. Upstairs, four spacious bedrooms await, including the primary bedroom with private ensuite and walk-in closet. Schedule your viewing today!
$1,199,000
44 Fairway Drive Dunbarton, NH 03046
- Type:
- Single Family
- Sq.Ft.:
- 3,091
- Status:
- Active
- Beds:
- 4
- Lot size:
- 6.36 Acres
- Year built:
- 2024
- Baths:
- 3.00
- MLS#:
- 5002350
- Subdivision:
- Countryside Estates
ADDITIONAL INFORMATION
98% Complete and ready to move right into! Fall in love with everything about this gorgeous 4 Bdrm Contemporary home with 3 car garage, boasting of apx. 3100 sq ft of finely finished living space on 6+ serene acres with pond and mountain views! Gorgeous kitchen w/ tall custom built white cabinetry, including glass faced, and complimented by a large soft gray center island with seating, top of the line appliances- featuring a 6 burner gas cook top with convenient pasta faucet, built in wall oven, and even a wine fridge! Hardwood floors throughout both levels, central ac, whole house sprinkling system, and gas fireplace. Thoughtful design, light and bright, open concept with vaulted foyer, a practical mudroom right off the garage, designated first floor office, the convenience of second floor laundry and a primary suite with luxurious bathroom featuring a custom tiled shower and soaking tub! Landscaped including walk way and paved driveway. Best of both worlds, an ideal walking/biking neighborhood with no thru traffic and yet quite country where you can observe nature and big starry skies. Excellent commuter location for S. NH/89/93 and top notch Bow School system!
- Type:
- Single Family
- Sq.Ft.:
- 2,072
- Status:
- Active
- Beds:
- 4
- Lot size:
- 5.75 Acres
- Year built:
- 2024
- Baths:
- 3.00
- MLS#:
- 5001553
ADDITIONAL INFORMATION
Welcome to Lot 6-1 Grapevine Drive, an inviting 4-bedroom, 3-bathroom colonial residence boasting a 2-car attached garage. Situated on 5.75 acres of land, this property enjoys a tranquil setting set back from the road. Inside, a thoughtfully designed open-concept floor plan awaits, featuring a kitchen seamlessly flowing into a generously sized living room adorned with a gas fireplace. Adjacent to the kitchen, a formal dining room provides an ideal space for both holiday gatherings and everyday meals. Completing the main level is a convenient half bath with laundry facilities situated off the garage, as well as a 12x12 deck accessible from the dining area. Upstairs, four spacious bedrooms await, including the primary bedroom with private ensuite and walk-in closet. This residence presents an excellent opportunity to own a remarkable property. Schedule your viewing today to seize this opportunity.
$1,600,000
115 Mansion Road Dunbarton, NH 03046
- Type:
- Single Family
- Sq.Ft.:
- 5,655
- Status:
- Active
- Beds:
- 4
- Lot size:
- 16.7 Acres
- Year built:
- 1986
- Baths:
- 6.00
- MLS#:
- 4996071
ADDITIONAL INFORMATION
Welcome to the epitome of luxurious countryside living! Nestled on over 16 sprawling acres of pristine land, this magnificent estate offers an unparalleled blend of elegance, comfort, and functionality. Step into this exquisite 4-bedroom (2 primary suits), 4-bathroom residence and prepare to be enchanted by its charm and sophistication. Boasting a main kitchen fit for a culinary aficionado, equipped with top-of-the-line appliances and ample counter space, as well as a caterer's kitchen ensuring seamless entertaining experiences, this home caters to every need with finesse. For the equestrian enthusiast, two expansive barns and an indoor riding arena await. The upper Barn offers 9 stalls and the lower barn offers 7 stalls, providing ample space for training, boarding, or simply indulging in the joy of horse riding year-round.Indulge in relaxation and recreation amidst the lush surroundings with an inviting inground pool, complete with convenient bathroom facilities and two changing rooms for utmost convenience. Tennis enthusiasts will delight in the professionally maintained court, perfect for friendly matches or refining your skills.Entertain in style with an outdoor kitchen and gazebo, offering a picturesque setting for al fresco dining or soirées under the stars. Whether hosting intimate gatherings or grand celebrations, this outdoor oasis is sure to impress guests and create lasting memories.

Copyright 2024 PrimeMLS, Inc. All rights reserved. This information is deemed reliable, but not guaranteed. The data relating to real estate displayed on this display comes in part from the IDX Program of PrimeMLS. The information being provided is for consumers’ personal, non-commercial use and may not be used for any purpose other than to identify prospective properties consumers may be interested in purchasing. Data last updated {{last updated}}.
Dunbarton Real Estate
The median home value in Dunbarton, NH is $658,000. This is higher than the county median home value of $376,700. The national median home value is $338,100. The average price of homes sold in Dunbarton, NH is $658,000. Approximately 90.02% of Dunbarton homes are owned, compared to 5.5% rented, while 4.48% are vacant. Dunbarton real estate listings include condos, townhomes, and single family homes for sale. Commercial properties are also available. If you see a property you’re interested in, contact a Dunbarton real estate agent to arrange a tour today!
Dunbarton, New Hampshire has a population of 3,006. Dunbarton is more family-centric than the surrounding county with 44.98% of the households containing married families with children. The county average for households married with children is 29.34%.
The median household income in Dunbarton, New Hampshire is $136,548. The median household income for the surrounding county is $82,457 compared to the national median of $69,021. The median age of people living in Dunbarton is 43.6 years.
Dunbarton Weather
The average high temperature in July is 80 degrees, with an average low temperature in January of 10.9 degrees. The average rainfall is approximately 46.4 inches per year, with 66.3 inches of snow per year.
