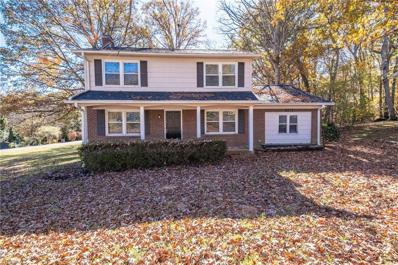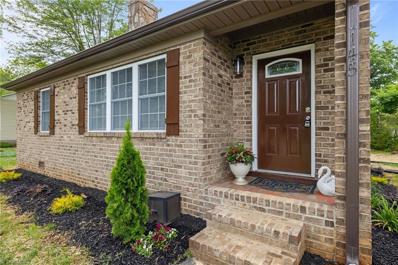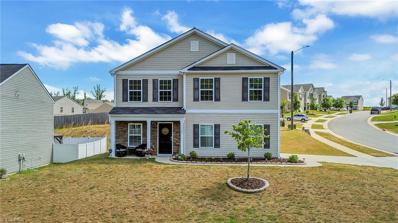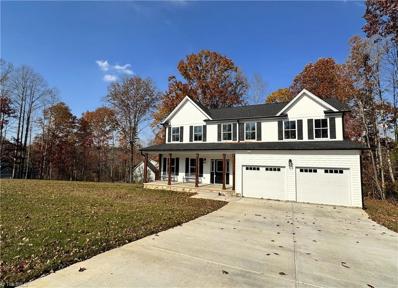Rural Hall NC Homes for Sale
- Type:
- Single Family
- Sq.Ft.:
- 1,984
- Status:
- NEW LISTING
- Beds:
- 3
- Lot size:
- 0.98 Acres
- Year built:
- 2005
- Baths:
- 2.00
- MLS#:
- 1164869
- Subdivision:
- Ridge View
ADDITIONAL INFORMATION
Beautiful home with spacious outside living space! Open floor plan, vaulted ceiling, freshly painted throughout, new ceiling fans & light fixtures, new furnace in 2022, new hand laid stone fireplace! New wood flooring! breakfast nook leads to updated Kitchen with butcher block counters, newly painted cabinetry, new range & new dishwasher in 2022, separate pantry-lots of storage. Split bedroom floor plan for privacy, lg primary bedroom & 2 additional bedrooms. Laundry room off attached 2 car garage. Upstairs offers bonus room for office, guest space, playroom or whatever you may need. Outside you find a large right lot. Bonus entertaining space with deck & sitting area. Plenty of gardening space. 10 x 12 storage shed & new 28 x 26 metal building with concrete pad, partially insulated & initial electrical boxes located and ready to be wired.Septic pumped and inspected 2022. All in a very welcoming neighborhood with privacy and a cul de sac street. Close to new highways for quick commute!
- Type:
- Single Family
- Sq.Ft.:
- 1,402
- Status:
- Active
- Beds:
- 3
- Lot size:
- 0.45 Acres
- Year built:
- 1968
- Baths:
- 2.00
- MLS#:
- 1165542
- Subdivision:
- Emorywood Park
ADDITIONAL INFORMATION
Fully Renovated Brick Ranch in the Heart of Rural Hall! This charming 3-bedroom, 2-bath home sits on nearly 1/2 acre and is loaded with upgrades! Enjoy a brand new roof, a stunning kitchen renovation featuring granite countertops, shaker cabinets, and new stainless steel appliances. The bathrooms have been beautifully updated with new vanities, faucets, toilets, tub, and shower. Fresh new flooring throughout, updated electrical, all-new lighting, and a new garage door add modern style and functionality. Relax on the new back deck overlooking the large fenced-in backyard—perfect for entertaining, pets, or play. Plus, a 1-car garage for added convenience. Don’t miss this move-in-ready gem! Schedule your showing today!
- Type:
- Single Family
- Sq.Ft.:
- 2,056
- Status:
- Active
- Beds:
- 3
- Lot size:
- 0.14 Acres
- Year built:
- 2014
- Baths:
- 2.50
- MLS#:
- 1165158
- Subdivision:
- Bitting Hall
ADDITIONAL INFORMATION
***Sellers are offering $4,000 in flooring allowance or closing cost.***Welcome home to this 3-bedroom, 2.5-bathroom home, offering a perfect combination of style, comfort, and practicality! As you step inside, you are greeted by a spacious, light-filled living room with large windows that bring in natural light. The open floor-concept design connects the living room to the kitchen with ample cabinet space great for cooking and entertaining. The living room is designed for relaxation and entertaining, with surround sound hookups throughout the house already in place for an audio experience. Enjoy the backyard with a fully privacy fenced in yard, ideal for pets, play and relaxation. The property is equipped with a sprinkler system, making yard maintenance a breeze. A brand-new roof was installed in 2022, with a 50-year transferable warranty, providing you with long-term peace of mind. The sellers are also offering a 1-year home warranty to further ensure confidence in your purchase.
- Type:
- Single Family
- Sq.Ft.:
- 1,762
- Status:
- Active
- Beds:
- 3
- Lot size:
- 1.78 Acres
- Baths:
- 2.50
- MLS#:
- 1165241
- Subdivision:
- Brentwood Park
ADDITIONAL INFORMATION
Welcome to 6061 Stanleyville Dr. in Brentwood Parks Subdivision. This gorgeous 3 bedroom, 2.5 bathroom home is waiting for you! Upon walking in, you will find the great room leading into the kitchen/ dining area. Upstairs you can find the Primary suite, bathroom, and walk-in closet. The other two bedrooms are conviently located upstairs as well. On top of everything else this home has to offer, there is a bonus room upstairs that could be used as another bedroom, office space, or whatever you are in need of. If you are interested in this property, or have any questions please let me know!
- Type:
- Single Family
- Sq.Ft.:
- 3,210
- Status:
- Active
- Beds:
- 3
- Lot size:
- 1.86 Acres
- Year built:
- 1968
- Baths:
- 3.00
- MLS#:
- 1164278
ADDITIONAL INFORMATION
One owner custom built home well maintained on 1.86 acre lot. Spacious rooms and over 2000 sqft on main level. Updates done throughout the home. Original dining room converted to oversized pantry that includes a 2nd main level refrigerator. Front room utilized as dining room space but can easily be a formal living room. Both main level full baths include new modern large showers, new flooring and new countertops. Beautiful bright kitchen has granite countertops, subway tile backsplash, black stainless steel appliances with includes full size double ovens, induction cooktop and refrigerator. Den has oversized brick hearth and adjoins door to balcony. Basement level has perfect place for entertaining with kitchen area the has large new sink, stove and refrigerator. Triple french doors to fenced area. Unfinshed basement space has a 3rd car space & workshop area. Main level double garage offers walk in exterior door & storage space. All updates completed in the last 3 years.
- Type:
- Single Family
- Sq.Ft.:
- 2,255
- Status:
- Active
- Beds:
- 4
- Lot size:
- 1.4 Acres
- Year built:
- 2024
- Baths:
- 2.50
- MLS#:
- 1163826
- Subdivision:
- Hidden Woods Village
ADDITIONAL INFORMATION
Welcome to Hidden Woods Village! This stunning 2-story, 4-bedroom home offers a perfect blend of modern living and peaceful privacy, sitting on 1.4 acres of beautiful land. Featuring a cozy fireplace in the spacious living area, this home provides both comfort and style. The open floor plan is ideal for family gatherings and entertaining, while the attached 2-car garage offers ample storage space. Located off Stanleyville Drive, this home provides easy access to the new Beltway and is just a short drive from shopping and dining options on University Parkway. Enjoy the tranquility of rural living with the convenience of being close to everything you need. Don’t miss out on the opportunity to make this your new home! Measurements per builder plans.
- Type:
- Single Family
- Sq.Ft.:
- 2,180
- Status:
- Active
- Beds:
- 4
- Lot size:
- 0.48 Acres
- Year built:
- 1965
- Baths:
- 3.00
- MLS#:
- 1163839
- Subdivision:
- Viking Woods
ADDITIONAL INFORMATION
Come see this spacious home! Situated in an established neighborhood, with Sommerdale Court being a cul-de-sac street. No need to worry about continuous thru traffic! Location is close to shopping, etc, with quick interstate access for convenience. The large lot has a fenced back yard, but extends beyond the fence line. There was enough room for garden space beyond the fence in the past. Just needs a little TLC to make it your own! ***PHOTOS COMING SOON***
- Type:
- Single Family
- Sq.Ft.:
- 1,976
- Status:
- Active
- Beds:
- 3
- Lot size:
- 0.99 Acres
- Year built:
- 1978
- Baths:
- 2.50
- MLS#:
- 1162812
- Subdivision:
- Temora Lake Estates
ADDITIONAL INFORMATION
This is the one! This 3 bedroom 2.5 bathroom home sitting on almost 1 acre of land is waiting for you! There is a bonus room on the main level that can be used as an office, den, or 4th bedroom. Agents see agent only remarks when submitting an offer.
- Type:
- Single Family
- Sq.Ft.:
- 1,912
- Status:
- Active
- Beds:
- 3
- Lot size:
- 0.15 Acres
- Year built:
- 2018
- Baths:
- 2.50
- MLS#:
- 1162485
- Subdivision:
- Chandler Pointe South
ADDITIONAL INFORMATION
Welcome to this stunning home in a quiet community! The spacious primary bedroom boasts a vaulted ceiling, a deluxe master bath, and a massive walk-in closet – your perfect retreat. Downstairs, enjoy an open-concept layout with a large living area, a beautiful kitchen with hand-painted, imported tile backsplash, stainless steel appliances, and a convenient half bath – perfect for entertaining. The owners have transformed the backyard into an oasis, featuring an expansive patio, gazebo, and double privacy fences for ultimate privacy. Updates galore – see attached list. The fridge stays! Located just off the highway, you'll enjoy easy access to all Winston amenities, shopping, and highways, while still feeling like you're in a peaceful country setting. Plus, the community offers a pool and a clubhouse to relax. This is city living with a country feel—don’t miss out!
$298,500
145 Cook Street Rural Hall, NC 27045
- Type:
- Single Family
- Sq.Ft.:
- 1,594
- Status:
- Active
- Beds:
- 3
- Lot size:
- 0.26 Acres
- Year built:
- 1950
- Baths:
- 2.00
- MLS#:
- 1162333
ADDITIONAL INFORMATION
Welcome to this beautiful and completely remodel 3 bedrooms and 2 bathrooms one level Brick home, located in a peaceful and fast growing community with close access to highways, shopping and restaurants. includes new HVAC and Roof, has been freshly painted in neutral colors with complete renovation throughout. this one level home also offers new modern kitchen with Quartz countertops new cabinets, backsplash and stainless appliances. Amazing new floors through the entire house and a cozy wood burning fireplace.
- Type:
- Single Family
- Sq.Ft.:
- 2,600
- Status:
- Active
- Beds:
- 5
- Lot size:
- 0.24 Acres
- Year built:
- 2017
- Baths:
- 3.50
- MLS#:
- 1160875
- Subdivision:
- Chandler Pointe
ADDITIONAL INFORMATION
Price just lowered! Start 2025 off in your new home. Looking for two spacious primary suites with private baths, one on the main level, and one upstairs? This 5-bedroom, 3.5-bath gem is just what you've been searching for! Perfect for multi-generational living or extra privacy, this home features large bedrooms, luxury vinyl plank flooring on the main level, and a 6-foot privacy fence around a relaxing backyard. Enjoy the spaciousness of a corner lot, a double car garage, and an extra large patio for entertaining. Affordable HOA dues include a neighborhood pool and sidewalks. Plus, you’re minutes from the charming towns of Mt. Airy and Pilot Mountain, fantastic hiking, and renowned local wineries. Quick access to shopping, highways, and downtown makes this home an unbeatable find!
- Type:
- Single Family
- Sq.Ft.:
- 1,656
- Status:
- Active
- Beds:
- 3
- Lot size:
- 0.42 Acres
- Year built:
- 1992
- Baths:
- 2.50
- MLS#:
- 1160470
- Subdivision:
- Jefferson Woods
ADDITIONAL INFORMATION
Back on the market at no fault of the sellers! Make this beautiful home in the established neighborhood of Jefferson Woods located in Rural Hall your new home today! This home is minutes away from downtown Winston Salem and King. Featuring 2-story living with a semi-secluded backyard, great for grilling out or relaxing. Enjoy a workshop or extra storage located on the property that includes a custom deck. This 12x24 building can serve many uses as you make this property your own. Book your showing today!
- Type:
- Single Family
- Sq.Ft.:
- 1,018
- Status:
- Active
- Beds:
- 3
- Lot size:
- 0.29 Acres
- Year built:
- 1980
- Baths:
- 1.00
- MLS#:
- 1158344
- Subdivision:
- Woodbriar Village
ADDITIONAL INFORMATION
Charming split foyer home with recent updates. Opportunity awaits at 7624 Pine Street. 3 bedrooms and 1 full bath on the main level. Spacious bedrooms and living areas. Ample space for storage in the unfinished basement. The basement is also perfect for a rec room, gym or an office. Bring your imagination and finish to your desires. Recent updates include fresh paint throughout, new carpets and a new roof. Don't miss this opportunity! Schedule your showing today!
- Type:
- Single Family
- Sq.Ft.:
- 1,546
- Status:
- Active
- Beds:
- 3
- Lot size:
- 0.2 Acres
- Year built:
- 2018
- Baths:
- 2.00
- MLS#:
- 1155976
- Subdivision:
- Chandler Pointe South
ADDITIONAL INFORMATION
Welcome to this beautiful one story home in Chandler Pointe Subdivision!! Once you walk through the foyer you're met with an open concept layout. Flowing nicely, you will find the kitchen looking out to the dining area and living room. The primary bedroom is spacious and includes a walk in closet along with a primary bathroom. The primary bathroom has a convenient double sink vanity, stand up shower, and also a tub to complete the room. There is one bedroom located on the front of the house along with a third bedroom, both with generously sized closets. There is a lovely deck and patio off of the back of the home waiting for your vision! Schedule your private showing of this home while you're able!
- Type:
- Single Family
- Sq.Ft.:
- 1,547
- Status:
- Active
- Beds:
- 3
- Lot size:
- 0.22 Acres
- Year built:
- 2024
- Baths:
- 2.00
- MLS#:
- 1153568
- Subdivision:
- Pine Ridge
ADDITIONAL INFORMATION
Welcome to the Clarkson by West Homes, this home has everything you need, all on one floor. With over 1500 sq ft, this 3 bedroom, 2 bath floorplan has a very open layout with kitchen/breakfast area, pantry and a great room. This home has a nice master suite w/ private bathroom, walk-in closets on the opposite side from the additional two bedrooms and a laundry room. Pine Ridge is just 20 minutes from Wake Forest University and Downtown Winston-Salem, and only 2 miles from Covington Memorial Park. Enjoy peaceful community living with city conveniences nearby. Please ask about our closing cost or buy down incentives with use of preferred lender.
- Type:
- Single Family
- Sq.Ft.:
- 2,160
- Status:
- Active
- Beds:
- 4
- Lot size:
- 0.38 Acres
- Year built:
- 2022
- Baths:
- 2.50
- MLS#:
- 1152389
- Subdivision:
- Pine Ridge
ADDITIONAL INFORMATION
Don’t miss this stunning modern two-story home, ideally situated on a quiet cul-de-sac in Rural Hall. This residence features 4 bedrooms and 2.5 bathrooms with an open-concept layout. To the right of the entry, is a versatile flex room currently used as a dining area but easily adaptable as an office or formal living room. The kitchen boasts granite countertops, a beautiful backsplash, stainless steel appliances, and includes a coffee bar area and a spacious walk-in pantry. It seamlessly flows into the breakfast area and a gorgeous family room, all enhanced by updated luxury lighting fixtures. Upstairs are 4 bedrooms, including a generous master suite with his-and-her closets, as well as a convenient upstairs laundry room. The semi-private backyard, which is a rare find in the Pine Ridge neighborhood, is perfect for entertaining around a fire pit. Additionally, many of the warranties purchased with the home are still active.
- Type:
- Single Family
- Sq.Ft.:
- 2,117
- Status:
- Active
- Beds:
- 3
- Lot size:
- 0.18 Acres
- Year built:
- 2020
- Baths:
- 2.50
- MLS#:
- 1149664
- Subdivision:
- Bitting Hall
ADDITIONAL INFORMATION
Nestled in the heart of a sought after neighborhood, this stunning residence offers contemporary design and comfortable living. Built just four years ago, this home is move-in ready and boasts all the modern amenities you desire. The open-concept floor plan seamlessly connects the living, dining, and kitchen areas and is perfect for entertaining. The kitchen is a highlight of this home, featuring beautiful countertops, ample cabinetry, and a spacious island with seating. Upstairs, you’ll find three bedrooms, each designed with comfort and relaxation in mind. The master suite includes a walk-in closet and an en-suite bathroom. The loft area offers endless possibilities. With ample natural light, the main level bonus room would be perfect for a home office. The backyard is ideal for outdoor entertaining and relaxation. Conveniently located near shopping, dining, and has easy access to major highways. Every dream has an address, make this one one yours before someone else does!
- Type:
- Single Family
- Sq.Ft.:
- 1,872
- Status:
- Active
- Beds:
- 3
- Lot size:
- 0.19 Acres
- Year built:
- 2019
- Baths:
- 2.50
- MLS#:
- 1147655
- Subdivision:
- Chandler Pointe
ADDITIONAL INFORMATION
Beautiful like-new home on a corner lot with a side-load garage! Featuring 3 beds/2.5 baths, vinyl floors on the main level, carpeted bedrooms, spacious primary bedroom with vaulted ceilings, kitchen island, dining area, breakfast nook, and upgraded fixtures/paint throughout. A must-see!
- Type:
- Single Family
- Sq.Ft.:
- 2,888
- Status:
- Active
- Beds:
- 4
- Lot size:
- 0.24 Acres
- Year built:
- 2024
- Baths:
- 3.00
- MLS#:
- 1144149
- Subdivision:
- Pine Ridge
ADDITIONAL INFORMATION
Welcome to The Brookville by West Homes, a spacious 2,887 sq ft floor plan. The first floor features a large family room that opens to the kitchen and breakfast area with an island and extended breakfast bar, complete with granite countertops. You'll also find a separate study, formal dining room, living room, open foyer, guest bedroom, full bath, and a 2-car garage, all with upgraded fixtures and LVP flooring. Upstairs, the master suite includes a large bedroom, master bathroom, walk-in closet with a sitting area, a loft, three additional bedrooms, a laundry room, and a full bath. Pine Ridge is just 20 minutes from Wake Forest University and Downtown Winston-Salem, and only 2 miles from Covington Memorial Park. Enjoy peaceful community living with city conveniences nearby. Please ask about our closing cost or buy down incentives with use of preferred lender.
- Type:
- Single Family
- Sq.Ft.:
- 2,040
- Status:
- Active
- Beds:
- 3
- Lot size:
- 0.39 Acres
- Year built:
- 2023
- Baths:
- 2.00
- MLS#:
- 1123548
- Subdivision:
- Pine Ridge
ADDITIONAL INFORMATION
This spacious one story home 2,244 sq ft floor plan with a first floor great room that opens to a large kitchen, open breakfast area, large island and extended breakfast bar with granite countertops all throughout the kitchen which is great for entertaining. Spacious master bedroom suite with a private bathroom featuring a walk in shower with a separate soak tub and large walk in closet. 2 additional bedrooms, 1 full bath with a second floor bonus room over the 2 car garage. Please ask about our closing cost or buy down incentives with use of preferred lender.
- Type:
- Single Family
- Sq.Ft.:
- 2,059
- Status:
- Active
- Beds:
- 3
- Lot size:
- 1.31 Acres
- Year built:
- 2023
- Baths:
- 2.50
- MLS#:
- 1119998
- Subdivision:
- Whipporwill Place
ADDITIONAL INFORMATION
Price Reduced! New construction on a full unfinished walkout basement. The triple reverse roof design and various offsets distinguishes this home. Welcomed protection from inclement weather is provided by the roof covered porch. Hard-surface traffic ways lead to the family room from both the front entry and the rear foyer, so you're not walking through one room to get to another. With its soaring ceiling and circle top windows, the family room is something truly special, while three secondary bedrooms are located upstairs for privacy. Main level primary suite with double door entrance is bound to impress. Stand alone tub in primary bath screams luxury! All this on 1.3 acres in a cul-de-sac and close to highway and future beltway. Call today!
- Type:
- Single Family
- Sq.Ft.:
- 2,262
- Status:
- Active
- Beds:
- 4
- Lot size:
- 1.16 Acres
- Year built:
- 2023
- Baths:
- 2.50
- MLS#:
- 1119997
- Subdivision:
- Whipporwill Place
ADDITIONAL INFORMATION
See Virtual Tour! Reversed gables at either end of our Baywood help frame this picture-perfect elevation. The long porch is ideal for communing with nature and inside the combination of living room, dining room, and family room present multiple options for fellowship. The pantry is located just off the doorway in from the garage, convenient for storing groceries without having to unload everything in the kitchen first. Upstairs, the wide hallway is great for moving furniture. Large side yard is great for entertaining playing! Country feel but close to everything. Low taxes. All this close to the highway and not far from Beltway. Culdesac lot
Andrea Conner, License #298336, Xome Inc., License #C24582, [email protected], 844-400-9663, 750 State Highway 121 Bypass, Suite 100, Lewisville, TX 75067

Information is deemed reliable but is not guaranteed. The data relating to real estate for sale on this web site comes in part from the Internet Data Exchange (IDX) Program of the Triad MLS, Inc. of High Point, NC. Real estate listings held by brokerage firms other than Xome Inc. are marked with the Internet Data Exchange logo or the Internet Data Exchange (IDX) thumbnail logo (the TRIAD MLS logo) and detailed information about them includes the name of the listing brokers. Sale data is for informational purposes only and is not an indication of a market analysis or appraisal. Copyright © 2024 TRIADMLS. All rights reserved.
Rural Hall Real Estate
The median home value in Rural Hall, NC is $284,750. This is higher than the county median home value of $247,500. The national median home value is $338,100. The average price of homes sold in Rural Hall, NC is $284,750. Approximately 64.49% of Rural Hall homes are owned, compared to 26.35% rented, while 9.16% are vacant. Rural Hall real estate listings include condos, townhomes, and single family homes for sale. Commercial properties are also available. If you see a property you’re interested in, contact a Rural Hall real estate agent to arrange a tour today!
Rural Hall, North Carolina has a population of 3,332. Rural Hall is less family-centric than the surrounding county with 24.31% of the households containing married families with children. The county average for households married with children is 27.25%.
The median household income in Rural Hall, North Carolina is $60,208. The median household income for the surrounding county is $56,830 compared to the national median of $69,021. The median age of people living in Rural Hall is 47.6 years.
Rural Hall Weather
The average high temperature in July is 87.5 degrees, with an average low temperature in January of 27.1 degrees. The average rainfall is approximately 44.8 inches per year, with 8.9 inches of snow per year.





















