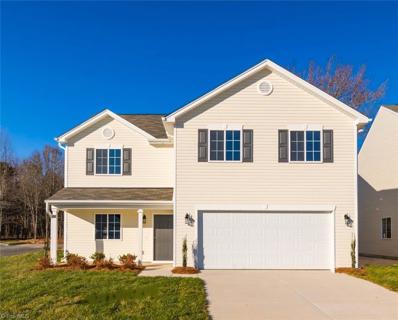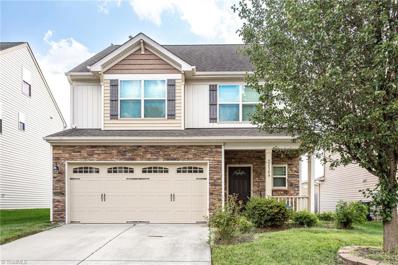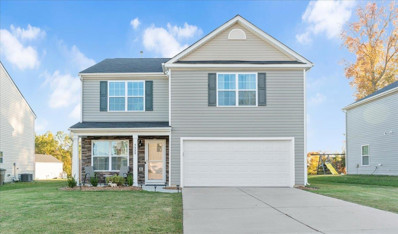McLeansville NC Homes for Sale
- Type:
- Single Family
- Sq.Ft.:
- 1,676
- Status:
- NEW LISTING
- Beds:
- 3
- Lot size:
- 0.21 Acres
- Year built:
- 2001
- Baths:
- 2.00
- MLS#:
- 1165583
- Subdivision:
- Longmorn Village
ADDITIONAL INFORMATION
Welcome to this beautifully updated 3-bedroom, 2-bathroom home, offering an open-concept living space perfect for modern living and entertaining. The heart of the home features a stunning kitchen with brand-new granite countertops and all-new appliances, ensuring a sleek and functional space for any home chef. Enjoy bright and airy living areas thanks to recessed lighting and stylish faux wooden blinds throughout, creating an inviting atmosphere. The spacious primary suite provides comfort and privacy, while the two additional bedrooms are perfect for family, guests, or a home office. Relax and unwind in the lovely sunroom, a perfect spot to enjoy natural light year-round Step outside to your fully fenced backyard, ideal for pets, play, or relaxing. The property also boasts a new garage door with an upgraded exterior panel, adding to the home's curb appeal and functionality. Don't miss your chance to own this move-in ready gem. Schedule a showing today!
- Type:
- Single Family
- Sq.Ft.:
- 2,241
- Status:
- Active
- Beds:
- 4
- Lot size:
- 0.15 Acres
- Year built:
- 2012
- Baths:
- 3.50
- MLS#:
- 1165003
- Subdivision:
- Eagles Trace
ADDITIONAL INFORMATION
Discover the perfect blend of style and comfort in this beautifully updated 4-bedroom, 3.5-bath home. The main level features stunning hardwood floors, while new LVP flooring spans the stairs, second, and third floors. The freshly painted interior and cozy living room fireplace creates an inviting atmosphere. The kitchen shines with new quartz countertops, a tile backsplash, and sleek tile flooring. All bathrooms boast new tile, new toilets, and more! New updated light fixtures throughout home. Outside, enjoy a custom-designed, fully fenced yard with fresh stain and refreshed flower beds with black mulch. With a brand new HVAC system and an attached 2-car garage for added convenience. Don’t miss your chance to call this move-in-ready home yours—schedule your showing today! SEE ATTACHED FEATURE SHEET
- Type:
- Single Family
- Sq.Ft.:
- 2,165
- Status:
- Active
- Beds:
- 4
- Lot size:
- 0.03 Acres
- Baths:
- 3.00
- MLS#:
- 10065840
- Subdivision:
- Chandler Ridge
ADDITIONAL INFORMATION
The Newberry is a two-story, four-bedroom, three-bath home with a spacious family room, formal dining room, kitchen with island and pantry, and a guest suite. The second floor features the primary bedroom, a tiled shower in the primary bath, two additional bedrooms, a full bath, a separate laundry room, and a loft.
- Type:
- Single Family
- Sq.Ft.:
- 4,017
- Status:
- Active
- Beds:
- 5
- Lot size:
- 0.31 Acres
- Year built:
- 2005
- Baths:
- 4.00
- MLS#:
- 1164334
- Subdivision:
- Longmorn Village
ADDITIONAL INFORMATION
Discover this beautifully maintained 4,017 sq ft home, boasting an open-concept design perfect for modern living. Featuring 5 spacious bedrooms, 4 full bathrooms and plenty of closet space, this home offers ample space. This home includes an expansive Master Suite with room to relax; a loft ideal for a home office, playroom, or additional living area; new luxury vinyl plank (LVP) flooring in multiple areas for style and durability; a 3 car Garage with plenty of space for vehicles, storage, or a workshop; and a large deck, perfect for outdoor gatherings or unwinding after a long day. The exterior impresses with timeless stone and hardie plank siding finishes. Inside, natural light pours into the open floor plan, connecting the kitchen, dining, and living spaces seamlessly. This home has been lovingly cared for by the seller, ensuring it's move-in ready for its new owners. Schedule a tour today and envision your future in this incredible home!
- Type:
- Single Family
- Sq.Ft.:
- 2,106
- Status:
- Active
- Beds:
- 3
- Lot size:
- 0.15 Acres
- Year built:
- 2018
- Baths:
- 2.50
- MLS#:
- 1163301
- Subdivision:
- Eagles Trace
ADDITIONAL INFORMATION
Freshly painted and move-in-ready, this home offers 3 spacious bedrooms, a versatile loft upstairs, and a main-level study with peaceful backyard views—perfect for remote work. The open-concept layout creates a seamless flow between the living, dining, and kitchen areas, ideal for both relaxing and entertaining. Located in the Eagles Trace community, you'll enjoy access to a community pool and this prime location is great for commuters! Just minutes from US Hwy 70, Hwy 840, I-40 and I-85. The Publix Distribution Center is just around the corner! With shopping, dining, and essential amenities nearby, this home combines comfort, style, and unbeatable convenience. Don’t miss your chance to call this home yours!
- Type:
- Manufactured Home
- Sq.Ft.:
- 2,045
- Status:
- Active
- Beds:
- 4
- Lot size:
- 0.41 Acres
- Year built:
- 2000
- Baths:
- 2.00
- MLS#:
- 1161702
- Subdivision:
- Quarterstone
ADDITIONAL INFORMATION
4 bedrooms and over 2100 square feet! Property has been recently updated with new flooring throughout, new granite countertops in kitchen, backsplash, island, and appliances. Refrigerator, Washer and Dryer convey. Bathrooms have granite countertop vanities, new fixtures, primary bath has tile shower, garden tub, double vanity. Large primary bedroom with walk-in closet. New blinds throughout home, new gutters and awnings on exterior. Lot is almost 1/2 an acre, fenced backyard. House is on brick foundation with crawl space. Peaceful rural community with lots of trees and walking trails but close to highway for easy access to Greensboro and surrounding areas.
- Type:
- Single Family
- Sq.Ft.:
- 2,649
- Status:
- Active
- Beds:
- 3
- Lot size:
- 0.18 Acres
- Year built:
- 2009
- Baths:
- 2.50
- MLS#:
- 1162314
- Subdivision:
- Chandler Oaks
ADDITIONAL INFORMATION
This meticulously cared-for, one-owner home is move-in ready and boasts an open-concept design perfect for everyday living. The open floor plan seamlessly connects the living, dining, and kitchen areas, making it easy for family and friends to gather together while enjoying their own space. The main level features a spacious office with French doors, offering privacy for work while allowing ample natural light to brighten the space. The large primary bedroom is a true retreat, complete with a walk-in closet and a private ensuite featuring double sinks, a separate tub, and a shower. A versatile bonus room adds even more value to the home—it can be used as a flex space or additional bedroom. The oversized garage offers plenty of room for extra storage. Plus, the home is equipped with fully paid-off solar panels, allowing you to enjoy significant savings on your electric bill. Additionally, the refrigerator, washer, and dryer will all convey with the property for added convenience.
- Type:
- Single Family
- Sq.Ft.:
- 2,349
- Status:
- Active
- Beds:
- 4
- Lot size:
- 0.16 Acres
- Year built:
- 2024
- Baths:
- 2.50
- MLS#:
- 1162078
- Subdivision:
- Bennington Village
ADDITIONAL INFORMATION
Introducing the stunning Beddingfield A plan—an exceptional new construction by a local builder! Currently in progress, this spacious home spans 2,349 sq. ft., offering 4 bedrooms, 2.5 bathrooms, and a layout designed for both comfort and style. Step into modern elegance with features like an extended granite kitchen island, perfect for entertaining, an LED lighting package that illuminates every corner, and sleek, low-maintenance LVP flooring. Large windows flood the home with natural light, enhancing its open, airy ambiance. With premium upgrades and thoughtful touches, this home is an incredible value. Located near interstate access and offering low HOA fees, it’s the perfect blend of convenience and quality. Don’t miss your chance—call today for information on our seller incentives, and let us connect you with a lender to explore financing options. This opportunity won’t last long!
- Type:
- Single Family
- Sq.Ft.:
- 2,013
- Status:
- Active
- Beds:
- 4
- Lot size:
- 0.17 Acres
- Year built:
- 2024
- Baths:
- 2.50
- MLS#:
- 1161792
- Subdivision:
- Bennington Village
ADDITIONAL INFORMATION
New home construction! Introducing the Abbington Model C, a fantastic 4-bed, 2.5-bath, 2013 square foot residence. The main-level open floor plan features luxury vinyl plank flooring, a spacious great room, dining room, a well-appointed kitchen, pantry, and a convenient half bath. The kitchen features quality soft-close cabinets, granite countertops, an extended island, undermount sink, and sleek black GE appliances, including a built-in microwave. Other features include a roomy 2-car garage, landscaped front yard, LED lighting package, and more. Step outside to your 10 x 12 patio, where you can unwind or entertain. Colors may vary from pictures; Current incentives include up to $2,500 in lender-approved closing costs, AND a standard side-by-side refrigerator OR washer/dryer with an acceptable contract. No preferred lender required. Exterior pictures of a recent model, colors and elevation may vary. Interior images showcase virtual decor. Call builder for estimated completion
- Type:
- Single Family
- Sq.Ft.:
- 4,324
- Status:
- Active
- Beds:
- 4
- Lot size:
- 1.28 Acres
- Year built:
- 1992
- Baths:
- 3.50
- MLS#:
- 1161473
- Subdivision:
- Blakesville Estates
ADDITIONAL INFORMATION
Welcome to this stunning brick home that offers an ideal blend of luxury, comfort, and flexibility. Set amidst serene surroundings, this home is thoughtfully designed to cater to both family life and entertaining. Step inside to find an expansive layout with dedicated spaces for relaxation and recreation, including a versatile exercise room, a spacious bonus room, & an additional private upstairs suite complete with a bedroom and bathroom. Perfect for hosting family and friends, this property also boasts ample parking options: a two-car attached garage, a three-car detached garage, and a large driveway. Outdoors, you’ll find a fenced yard that’s perfect for pets, along with a beautiful backyard and a charming back porch where you can unwind and take in the peaceful surroundings. This home offers the best of both worlds—country living with all the amenities you need close by. Whether you’re looking to entertain or simply enjoy your own slice of paradise, this property truly has it all.
- Type:
- Manufactured Home
- Sq.Ft.:
- 1,957
- Status:
- Active
- Beds:
- 4
- Lot size:
- 0.35 Acres
- Year built:
- 2001
- Baths:
- 2.00
- MLS#:
- 1156992
- Subdivision:
- Quarter Stone Farm
ADDITIONAL INFORMATION
*SELLERS OFFERING $5,000 IN CLOSING COSTS! Nestled in a rural yet convenient setting in Guilford County, this artistically renovated 4-bedroom, 2-bath manufactured home offers the perfect blend of modern comfort and country charm. Spanning 1,957 sq. ft. on a spacious .35-acre lot with lower county taxes, this home features vaulted ceilings throughout, creating an airy and inviting atmosphere. Enjoy the cozy ambiance of a see-through wood-burning fireplace from both the living room and den. The split-bedroom floor plan ensures privacy for the primary suite, complete with an en-suite bath. Stunning bathroom finishes, front and back decks, and a backyard fire pit area to elevate outdoor living. With a roof only 8 years old, and the refrigerator and storage building conveying, this home is ready for its next chapter!
- Type:
- Single Family
- Sq.Ft.:
- 1,955
- Status:
- Active
- Beds:
- 3
- Lot size:
- 1.61 Acres
- Year built:
- 1996
- Baths:
- 3.00
- MLS#:
- 100464254
- Subdivision:
- Not In Subdivision
ADDITIONAL INFORMATION
Three-Bedroom / Two and a Half-Bathroom / Two-Story Home on a spacious 1.6 acre lot. Includes a storage building/shed, fireplace, front porch, expansive family/entertainment room, laundry room, back deck, & much more. Schedule a showing today.
- Type:
- Single Family
- Sq.Ft.:
- 2,288
- Status:
- Active
- Beds:
- 4
- Lot size:
- 0.16 Acres
- Year built:
- 2013
- Baths:
- 3.50
- MLS#:
- 1152250
- Subdivision:
- Eagles Trace
ADDITIONAL INFORMATION
Recent price adjustment, motivated seller, submit offer! Step into your dream home with this stunning 4-bedroom, 3.5-bath gem that perfectly blends modern luxury and convenience! 3 levels Including the third level junior suite with a full bath adjoined. This exquisite property features an open concept living room, ideal for both intimate family gatherings and lively entertaining. The spacious kitchen is a chef’s delight, fully equipped with all the latest appliances, ensuring your culinary adventures are effortless and enjoyable. Located just minutes away from US Hwy 70 and Hwy 840, commuting is a breeze, and you’re perfectly positioned near the Publix distribution center. Enjoy the ease of access to shopping, dining, and all the amenities you could need. This home is the perfect blend of comfort, style, and convenience. Don’t miss your chance to make it yours!
- Type:
- Single Family
- Sq.Ft.:
- 1,834
- Status:
- Active
- Beds:
- 3
- Lot size:
- 0.02 Acres
- Year built:
- 2024
- Baths:
- 3.00
- MLS#:
- 10040855
- Subdivision:
- Chandler Ridge
ADDITIONAL INFORMATION
The Richfield is a two-story, three-bedroom, two-and-a-half-bath home with a one-car garage, cozy front porch, formal dining room, spacious family room, kitchen, and breakfast area. The second floor features all bedrooms, including the primary suite with dual walk-in closets, and a separate laundry room.
- Type:
- Single Family
- Sq.Ft.:
- 1,834
- Status:
- Active
- Beds:
- 3
- Lot size:
- 0.02 Acres
- Year built:
- 2024
- Baths:
- 3.00
- MLS#:
- 10040850
- Subdivision:
- Chandler Ridge
ADDITIONAL INFORMATION
The Whitlock is a two-story, three-bedroom, two-and-a-half-bath home with a two-car garage, spacious family room, kitchen, breakfast area, and covered rear porch. All bedrooms are located on the second floor, with a laundry room and loft area.
- Type:
- Single Family
- Sq.Ft.:
- 1,834
- Status:
- Active
- Beds:
- 3
- Lot size:
- 0.03 Acres
- Year built:
- 2024
- Baths:
- 3.00
- MLS#:
- 10040845
- Subdivision:
- Chandler Ridge
ADDITIONAL INFORMATION
The Whitlock is a two-story, three-bedroom, two-and-a-half-bath home with a two-car garage, spacious family room, kitchen, breakfast area, and covered rear porch. All bedrooms are located on the second floor, with a laundry room and loft area.
- Type:
- Other
- Sq.Ft.:
- 2,052
- Status:
- Active
- Beds:
- 4
- Lot size:
- 0.18 Acres
- Year built:
- 2017
- Baths:
- 3.00
- MLS#:
- 2480850
- Subdivision:
- Taylors Landing
ADDITIONAL INFORMATION
Gorgeous, well maintained 4-Bedroom home with plenty of privacy in Taylors Landing! Great open floor plan with natural flow makes living here easy! The main level features beautiful planked floors, separate living and dining areas, SS appliances and a sliding back door that leads you outside to the fenced in backyard- perfect for entertaining! . Large owner suite has vaulted ceiling, separate tub and shower, dual sinks, and a spacious walk-in-closet. 3 additional bedrooms, laundry room and hall bathroom complete the second floor. Don't overlook the generator! Great home in a great location!
Andrea Conner, License #298336, Xome Inc., License #C24582, [email protected], 844-400-9663, 750 State Highway 121 Bypass, Suite 100, Lewisville, TX 75067

Information is deemed reliable but is not guaranteed. The data relating to real estate for sale on this web site comes in part from the Internet Data Exchange (IDX) Program of the Triad MLS, Inc. of High Point, NC. Real estate listings held by brokerage firms other than Xome Inc. are marked with the Internet Data Exchange logo or the Internet Data Exchange (IDX) thumbnail logo (the TRIAD MLS logo) and detailed information about them includes the name of the listing brokers. Sale data is for informational purposes only and is not an indication of a market analysis or appraisal. Copyright © 2024 TRIADMLS. All rights reserved.

Information Not Guaranteed. Listings marked with an icon are provided courtesy of the Triangle MLS, Inc. of North Carolina, Internet Data Exchange Database. The information being provided is for consumers’ personal, non-commercial use and may not be used for any purpose other than to identify prospective properties consumers may be interested in purchasing or selling. Closed (sold) listings may have been listed and/or sold by a real estate firm other than the firm(s) featured on this website. Closed data is not available until the sale of the property is recorded in the MLS. Home sale data is not an appraisal, CMA, competitive or comparative market analysis, or home valuation of any property. Copyright 2024 Triangle MLS, Inc. of North Carolina. All rights reserved.

McLeansville Real Estate
The median home value in McLeansville, NC is $274,000. This is higher than the county median home value of $227,400. The national median home value is $338,100. The average price of homes sold in McLeansville, NC is $274,000. Approximately 73.44% of McLeansville homes are owned, compared to 19.79% rented, while 6.77% are vacant. McLeansville real estate listings include condos, townhomes, and single family homes for sale. Commercial properties are also available. If you see a property you’re interested in, contact a McLeansville real estate agent to arrange a tour today!
McLeansville, North Carolina has a population of 1,040. McLeansville is less family-centric than the surrounding county with 8.33% of the households containing married families with children. The county average for households married with children is 28.22%.
The median household income in McLeansville, North Carolina is $65,706. The median household income for the surrounding county is $58,646 compared to the national median of $69,021. The median age of people living in McLeansville is 56.2 years.
McLeansville Weather
The average high temperature in July is 89.3 degrees, with an average low temperature in January of 28.3 degrees. The average rainfall is approximately 45 inches per year, with 3.9 inches of snow per year.















