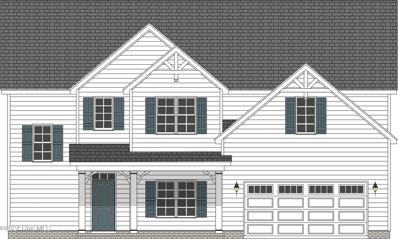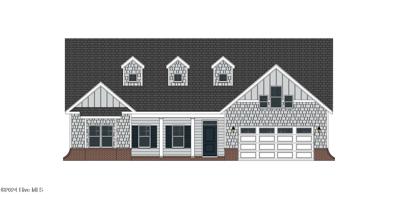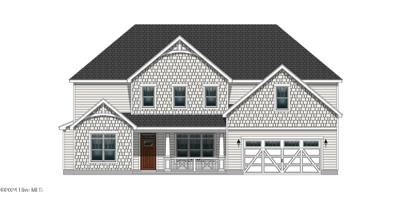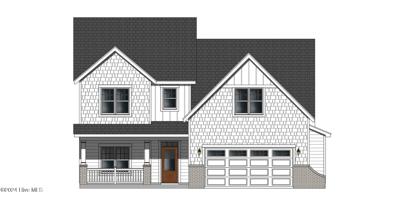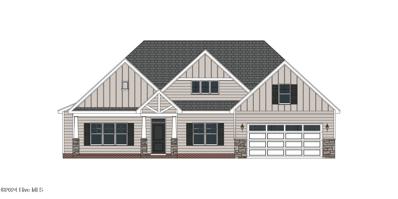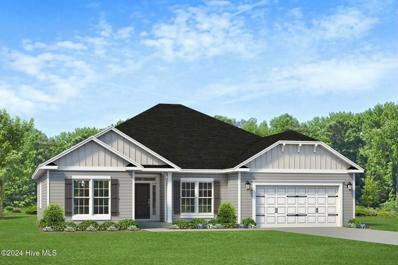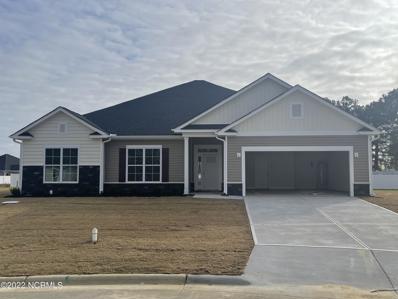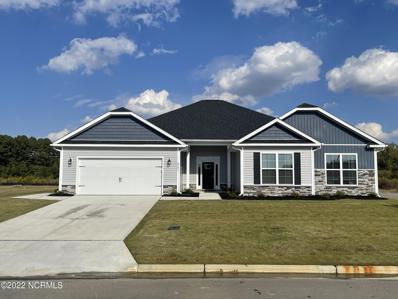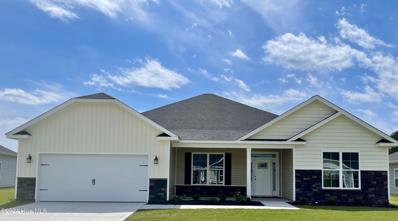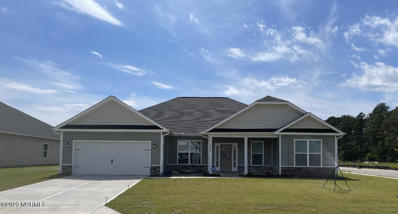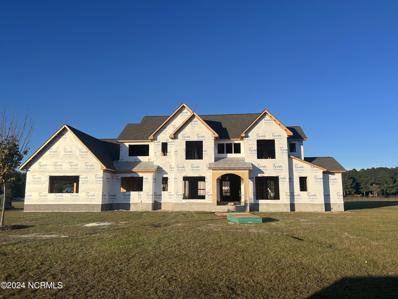Grimesland NC Homes for Sale
- Type:
- Single Family
- Sq.Ft.:
- 2,355
- Status:
- NEW LISTING
- Beds:
- 3
- Lot size:
- 0.7 Acres
- Year built:
- 2024
- Baths:
- 3.00
- MLS#:
- 100483047
- Subdivision:
- Beddard Ranch
ADDITIONAL INFORMATION
Brunswick Plan Est. Completion June 2025. Features include 3BR/2.5BA w/ Side load Dbl Car Garage, corner lot, and covered rear porch. Open concept kitchen to family room design. Kitchen with Granite counters, Gas Range, Stainless Appliances & pantry. The Fml Dining room & large family roomon the first floor, with 3 additional bedrooms, and a home office with closet on the second floor.
- Type:
- Single Family
- Sq.Ft.:
- 2,400
- Status:
- NEW LISTING
- Beds:
- 4
- Lot size:
- 0.58 Acres
- Year built:
- 2025
- Baths:
- 3.00
- MLS#:
- 100483046
- Subdivision:
- Beddard Ranch
ADDITIONAL INFORMATION
Cambridge plan. Est. Completion June 2025. 3BR/3BA with 3 Car Garage, home office and large loft/bonus room up. Features include: Kitchen with Center Island & Large Combo Dining area, Gas Stainless Appliances, 3 bedrooms down, Gas Log Fireplace in Family Room, Laundry Room, Covered porch and much more!
- Type:
- Single Family
- Sq.Ft.:
- 2,358
- Status:
- NEW LISTING
- Beds:
- 3
- Lot size:
- 0.58 Acres
- Year built:
- 2025
- Baths:
- 3.00
- MLS#:
- 100483045
- Subdivision:
- Beddard Ranch
ADDITIONAL INFORMATION
Camellia Plan. Est. Completion June 2025. Features include 3BR/2.5BA with 3 car garage, Bonus room, home office and rear covered porch with No City Taxes on .58 acre lot. Extras include, large bonus room, laundry room, full security system, SS appliances, sodded front yard and more!
- Type:
- Single Family
- Sq.Ft.:
- 2,308
- Status:
- NEW LISTING
- Beds:
- 4
- Lot size:
- 0.58 Acres
- Year built:
- 2025
- Baths:
- 3.00
- MLS#:
- 100483044
- Subdivision:
- Beddard Ranch
ADDITIONAL INFORMATION
Fontana Plan. Est. Completion June 2025. Features include 4BR/2.5BA w/ Dbl Car Garage, huge loft/bonus, and covered rear porch. Open concept kitchen to family room design. Kitchen with Granite counters, Gas Range, Stainless Appliances & pantry. The Primary bedroom is on the first floor, with 3 additional bedrooms, and a large loft/bonus room on the second floor.
- Type:
- Single Family
- Sq.Ft.:
- 2,400
- Status:
- NEW LISTING
- Beds:
- 4
- Lot size:
- 0.87 Acres
- Year built:
- 2025
- Baths:
- 3.00
- MLS#:
- 100482682
- Subdivision:
- Tucker Hill Farm
ADDITIONAL INFORMATION
Cambridge Plan. Estimated completion May 2025. 4BR/3BA with 3 Car Garage. Features include: Kitchen with Center Island & Large Combo Dining area, Gas Stainless Appliances, 3 bedrooms down, Gas Log Fireplace in Family Room, Laundry Room, Covered porch and much more! The picture is an artistic Rendering and doesn't depict the exact, finished home.
- Type:
- Single Family
- Sq.Ft.:
- 1,652
- Status:
- Active
- Beds:
- 3
- Lot size:
- 0.72 Acres
- Year built:
- 2004
- Baths:
- 2.00
- MLS#:
- 100480546
- Subdivision:
- Natures Bend
ADDITIONAL INFORMATION
Welcome to this charming home in Natures Bend with a new roof! Featuring 3 bedrooms and 2 full baths, this property shines with modern updates throughout. Step inside to find NEW LVP flooring in all common areas and a living room with vaulted ceilings and a cozy fireplace. The updated kitchen includes brand new stainless steel appliances, a stylish tile backsplash, and granite countertops. The dining area offers a lovely touch with bay windows. All bedrooms are conveniently located on the first floor with brand new carpet. The master bathroom features a dual-sink vanity, a tub, and a walk-in shower. Outside, the back deck is ready for entertaining. Don't miss out on this move-in-ready gem!
- Type:
- Single Family
- Sq.Ft.:
- 1,248
- Status:
- Active
- Beds:
- 3
- Lot size:
- 0.82 Acres
- Year built:
- 1995
- Baths:
- 2.00
- MLS#:
- 100479626
- Subdivision:
- Other
ADDITIONAL INFORMATION
Welcome to your cozy haven in Grimesland, North Carolina! Conveniently located in the D.H. Conley School District and 15 minutes from ECU College, restaurants, and shopping centers! This charming home, perfect for snuggling with your loved ones during the cold winter nights, offers a delightful wood-burning fireplace. The open-concept kitchen and dining area ensure that you can gather together without feeling separated while you cook and dine.This home features 3 spacious bedrooms and 2 full bathrooms, providing ample space for your family and guests. The master bedroom is a true retreat with vaulted ceilings and a beautiful window that allows natural light to pour in, creating a bright and airy atmosphere.As you step outside into your expansive backyard, you will notice that its perfect for all your outdoor activities. The generous space allows for everything from summer barbecues to cozy fire pit gatherings under the stars. Beautiful trees adorn the yard, providing a sense of tranquility and seclusion, making it the ideal spot to unwind and enjoy nature. Property also offers a spacious shed for extra storage! Schedule a viewing today and experience the comfort and beauty of this Grimesland gem!
- Type:
- Single Family
- Sq.Ft.:
- 1,675
- Status:
- Active
- Beds:
- 3
- Lot size:
- 0.57 Acres
- Year built:
- 2008
- Baths:
- 2.00
- MLS#:
- 100479480
- Subdivision:
- Arden Ridge
ADDITIONAL INFORMATION
This adorable home features 3 bedrooms, 2 bathrooms and a bonus room. It is located in the popular Wintergreen/Hope/DH Conley school district on a .57 acre lot and with NO CITY TAXES! The open floorplan is sure to delight! The living room is cozy and inviting with vaulted ceilings, gas logs, and decorative wooden mantel. The living area flows through the dining area into the kitchen so that the entire family can be together for meal prep, movie nights, and doing homework. First floor master suite with double vanity, walk in shower, soaking tub and walk in closet. Two other bedrooms on the first floor share the guest bath with a tub/shower combination. Laminate flooring throughout the home except bathrooms and brand new carpet on the stairs. The rear deck is great for entertaining and for quiet nights watching the stars. New roof in 2020 and a 2 car garage. Come and make this your home for the new year!
- Type:
- Single Family
- Sq.Ft.:
- 2,538
- Status:
- Active
- Beds:
- 3
- Lot size:
- 0.55 Acres
- Year built:
- 2005
- Baths:
- 3.00
- MLS#:
- 100478566
- Subdivision:
- Juniper Landing
ADDITIONAL INFORMATION
Beautiful Juniper Landing property! This three bedroom, two and a half bath home has been well maintained and features: Vaulted ceilings providing an abundance of natural light. Spacious bonus room over the attached two car garage. Primary bedroom suite downstairs. Covered front and rear porches. Fully fenced backyard. 24 x 24 detached workshop. Tamko 50 year architectural shingles. Top of the line vapor barrier system installed by Tarheel Basements. Downstairs gas pack replaced 2018 and upstairs heat pump replaced 2021. Tankless Navien gas water heater. Make your appointment today!
- Type:
- Single Family
- Sq.Ft.:
- 2,578
- Status:
- Active
- Beds:
- 4
- Lot size:
- 0.77 Acres
- Year built:
- 2024
- Baths:
- 3.00
- MLS#:
- 100477955
- Subdivision:
- Kennedy'S Crossing
ADDITIONAL INFORMATION
The Camden plan offers an open layout with four bedrooms: three full baths, a formal dining room, a recreation room, and a covered patio. The spacious chef kitchen features a center island, 42'' wall cabinets, level 4 tile backsplash with quartz counters. Finishes include LED recessed lighting, decorative wall trim, and crown molding. Oak stair treads, custom bench seat w/ coat hooks, two closets and tile shower in the owner's suite, Touch Screen Panel (Prepped for Wireless Security), Z-Wave Lock - T6 Z-Wave Thermostat - Skybell Video Doorbell - 12-month free automation service through Alarm.com
- Type:
- Single Family
- Sq.Ft.:
- 1,736
- Status:
- Active
- Beds:
- 3
- Lot size:
- 0.5 Acres
- Year built:
- 2002
- Baths:
- 2.00
- MLS#:
- 100477338
- Subdivision:
- Not In Subdivision
ADDITIONAL INFORMATION
Looking a good fixer upper, this home has great potential and just needs some TLC. Home is located in the quiet neighborhood, Jons Cove off Beddard Road. The upstairs bonus room has insulation, electrical and subfloor already installed. Once finished it will add an additional 786.33 sqft to the home. Home is being sold ''AS IS''. Seller is offering an $8000 allowance to use towards flooring, paint or closing costs. Call today to schedule your showing.
- Type:
- Single Family
- Sq.Ft.:
- 2,614
- Status:
- Active
- Beds:
- 3
- Lot size:
- 0.97 Acres
- Year built:
- 2024
- Baths:
- 3.00
- MLS#:
- 100477281
- Subdivision:
- Cheshire Landing
ADDITIONAL INFORMATION
The Weaver plan offers an open layout, three bedrooms, two baths, a finished bonus room with a full bathroom attached, a screened patio, and a two-car attached garage. The kitchen island overlooks both the dining and living rooms. The owner's suite features a tiled walk-in shower, free-standing tub, and two closets. Upgrades include exposed beams, LED recessed lighting, quartz countertops, 42'' white kitchen cabinets, andTouch-Screen Panel (Prepped for Wireless Security), a Z-Wave Lock, a T6 Z-Wave Thermostat, a Skybell Video Doorbell, and 12 months of free automation service through Alarm.com!
- Type:
- Single Family
- Sq.Ft.:
- 3,610
- Status:
- Active
- Beds:
- 4
- Lot size:
- 1.18 Acres
- Year built:
- 2024
- Baths:
- 4.00
- MLS#:
- 100477182
- Subdivision:
- Turnberry
ADDITIONAL INFORMATION
The Murdock plan offers an open layout with four bedrooms, four baths, private office, rec room, a bonus room with a full bath, a screened patio, and an attached two-car garage. Features include LED recessed lighting, 5'' 1/4 baseboards, Prestige Kitchen with wall oven/microwave, drop-in range, white kitchen cabinets with quartz tops and tile backsplash, Stainless steel appliances, under cabinet lighting, tile shower in the Owners suite, coffered ceilings, in the dining room and owners suite, a Touch-Screen Panel (Prepped for Wireless Security), Z-Wave Lock, T6 Z-Wave Thermostat, Skybell Video Doorbell, and 12 months free automation service through Alarm.com!
- Type:
- Single Family
- Sq.Ft.:
- 2,920
- Status:
- Active
- Beds:
- 4
- Lot size:
- 0.67 Acres
- Year built:
- 2024
- Baths:
- 4.00
- MLS#:
- 100477009
- Subdivision:
- Turnberry
ADDITIONAL INFORMATION
The Walden Plan features an open layout with a first-floor owner's suite, formal dining room, and screened porch. Upstairs, there are three additional bedrooms, two full baths, and a large bonus room. Finishings include LED recessed lighting, quartz countertops, a Built-in bench seat with coat hooks, a prestige kitchen with wall micro/oven and drop-in cooktops, under cabinet lighting, wainscoting, and Touch Screen Panel (Prepped for Wireless Security), a Z-Wave Lock, a T6 Z-Wave Thermostat, a Skybell Video Doorbell, and a 12-month free automation service through Alarm.com!
- Type:
- Single Family
- Sq.Ft.:
- 2,596
- Status:
- Active
- Beds:
- 3
- Lot size:
- 0.8 Acres
- Year built:
- 2024
- Baths:
- 3.00
- MLS#:
- 100477019
- Subdivision:
- Cheshire Landing
ADDITIONAL INFORMATION
The Walden Plan features an open layout with a first-floor owner's suite, formal dining room, bonus room with 3/4 bath and screened porch. Finishings include LED recessed lighting, quartz countertops, a Built-in bench seat with coat hooks, a prestige kitchen with wall micro/oven and drop-in cooktops, under cabinet lighting, exposed beams, a walk-in tile shower and free standing tub in the owner's suite along with Touch Screen Panel (Prepped for Wireless Security), a Z-Wave Lock, a T6 Z-Wave Thermostat, a Skybell Video Doorbell, and a 12-month free automation service through Alarm.com!
- Type:
- Single Family
- Sq.Ft.:
- 2,421
- Status:
- Active
- Beds:
- 4
- Lot size:
- 0.28 Acres
- Year built:
- 2024
- Baths:
- 3.00
- MLS#:
- 100475555
- Subdivision:
- Summer Place
ADDITIONAL INFORMATION
Welcome to the 2421 home design that has been meticulously crafted to suit all of your needs. This single-story home offers the functionality and space every family can appreciate. Upon entering the home, you are welcomed into the grand foyer that brings you to the main living area. To the right, a versatile space awaits your customization, the spare room can be used as a home office, cozy sitting area, or whatever you prefer. Moving further into the home will bring you to the open-concept main living area with an electric fireplace, where the family room, dining area, and kitchen all blend together. For those who enjoy cooking, a gourmet kitchen awaits you, including a large center island, modern appliances, and a walk-in pantry. The master suite is tucked away in the back of the home to designate a private sanctuary for the homeowner. The master en-suite bathroom comes well-appointed with double vanity, a large soaking tub and separate shower, and a generous walk-in closet. There is also laundry and garage access right down the hall for your convenience. The additional bedrooms are located in the opposite corner of the home to give every member of the family a certain level of privacy. Each room comes with its own walk-in closet space and is close to the shared bathroom. Don't miss the opportunity to make 2421 your new home and experience the lifestyle you deserve. Summer Place is close distance to dining, shopping, and entertainment. Only $1000 down and financial incentives offered with use of a preferred lender! Ask about our current incentives.Photos are of the same floor plan in a different community and are for layout purposes only. Upgrades, colors and finishes may differ.*Home is currently under construction*
- Type:
- Single Family
- Sq.Ft.:
- 2,505
- Status:
- Active
- Beds:
- 4
- Lot size:
- 0.26 Acres
- Year built:
- 2024
- Baths:
- 3.00
- MLS#:
- 100475425
- Subdivision:
- Summer Place
ADDITIONAL INFORMATION
Come see this magnificent 4 bedroom, 2.5 bath, 2 car garage ranch in Summer Place!! This open floor plan features granite counter tops in the kitchen, quartz in the bathrooms, beautiful flooring throughout, fireplace and large kitchen island that opens into the family room, that's great for capturing family moments. Trey ceiling with crown molding in the master bedroom and dining room and a covered back patio great for entertaining guests and so much more! Summer Place is close distance to dining, shopping, and entertainment. Only 1000 down and financial incentives offered with use of a preferred lender! Ask about our current incentives.Photos are of the same floor plan in a different community and are for layout purposes only. Upgrades, colors and finishes may differ.*Home is currently under construction*
- Type:
- Single Family
- Sq.Ft.:
- 2,700
- Status:
- Active
- Beds:
- 4
- Lot size:
- 0.26 Acres
- Year built:
- 2024
- Baths:
- 3.00
- MLS#:
- 100475405
- Subdivision:
- Summer Place
ADDITIONAL INFORMATION
Look at this stunning 4 bedroom, 2.5 bath, 2 car garage ranch in Summer Place!! This open floor plan features granite counter tops in the kitchen, quartz in the bathrooms, beautiful flooring throughout, and large kitchen island that opens into the family room. Electric fireplace that's great for capturing the warm moments and memories. 5 ft fiberglass shower in lieu of the garden tub in the master bathroom with quartz counter tops. Trey ceiling with crown molding in the master bedroom and dining room area, plus a covered back patio great for entertaining guests! Only $1000 down and financial incentives offered with use of a preferred lender! Ask about our current incentives.*Home is currently under construction. Photos are of the same floor plan in a different community and are for layout purposes only. Upgrades, colors and finishes may differ.
- Type:
- Single Family
- Sq.Ft.:
- 2,906
- Status:
- Active
- Beds:
- 4
- Lot size:
- 0.26 Acres
- Year built:
- 2024
- Baths:
- 3.00
- MLS#:
- 100474686
- Subdivision:
- Summer Place
ADDITIONAL INFORMATION
The 2906 floor plan is a spacious and well-designed single-story home that offers 4 bedrooms, 3 bathrooms, and a 2-car garage in Summer Place!! With its thoughtful layout and beautiful architectural features, this floor plan provides a perfect balance of functionality and style. The open-concept design seamlessly connects the main living areas, creating a sense of flow and openness. The expansive family room is perfect for relaxing or entertaining, and it blends into the kitchen area, creating a cohesive space for family meals and gatherings. The kitchen features a large center island with a breakfast bar, ample cabinet space, and high-quality appliances that add a touch of elegance to the home. The master suite is nestled away from the main living area that boasts a well-sized bedroom with plenty of natural light and a private en suite bathroom. The master bathroom features dual vanities, a luxurious soaking tub, a separate water closet, and a large walk-in closet, offering both convenience and luxury. 2906 also includes a designated laundry that is located across from the master, making this chore convenient and efficient. The additional three bedrooms are thoughtfully placed on the other side of the home to ensure every family member or guest can enjoy their own personal space. Step outside to the patio, where you can enjoy outdoor living and create your own oasis. The professionally landscaped yard adds beauty and enhances the overall curb appeal of the home. The 2906 floor plan exemplifies commitment to quality craftsmanship and attention to detail. It offers a comfortable and functional living space, ideal for growing families or those who appreciate generous living areas. Only 1000 down and financial incentives offered with use of a preferred lender! Ask about our current incentives.*Home is currently under construction. Photos are of the same floor plan in a different community and are for layout purposes only. Upgrades, colors and finishes may differ.
- Type:
- Single Family
- Sq.Ft.:
- 2,239
- Status:
- Active
- Beds:
- 4
- Lot size:
- 0.23 Acres
- Year built:
- 2024
- Baths:
- 3.00
- MLS#:
- 100474453
- Subdivision:
- Summer Place
ADDITIONAL INFORMATION
Come see this magnificent 4 bedroom, 2.5 bath, 2 car garage ranch in Summer Place!! Open floor plan features granite counter tops in the kitchen, quartz in the bathrooms, beautiful flooring throughout, fireplace and large kitchen island that opens into the family room. Master bathroom with ceramic tile shower walls. Trey ceiling with crown molding in the master bedroom and dining room and a covered back patio great for entertaining guests and so much more! Close distance to dining, shopping, and entertainment. Only 1000 down and financial incentives offered with use of a preferred lender! Ask about our current incentives.Home is currently under construction. Photos are of the same floor plan in a different community and are for layout purposes only. Upgrades, colors and finishes may differ.
- Type:
- Single Family
- Sq.Ft.:
- 2,505
- Status:
- Active
- Beds:
- 4
- Lot size:
- 0.23 Acres
- Year built:
- 2024
- Baths:
- 3.00
- MLS#:
- 100474103
- Subdivision:
- Summer Place
ADDITIONAL INFORMATION
Come see this magnificent 4 bedroom, 2.5 bath, 2 car garage ranch in Summer Place!! This open floor plan features granite counter tops in the kitchen, quartz in the bathrooms, beautiful flooring throughout, fireplace and large kitchen island that opens into the family room, that's great for capturing family moments. Trey ceiling with crown molding in the master bedroom and dining room and a covered back patio great for entertaining guests and so much more! Summer Place is close distance to dining, shopping, and entertainment. Only 1000 down and financial incentives offered with use of a preferred lender! Ask about our current incentives.Photos are of the same floor plan in a different community and are for layout purposes only. Upgrades, colors and finishes may differ.*Home is currently under construction*
- Type:
- Single Family
- Sq.Ft.:
- 4,654
- Status:
- Active
- Beds:
- 4
- Lot size:
- 1 Acres
- Year built:
- 2024
- Baths:
- 4.00
- MLS#:
- 100471646
- Subdivision:
- Autumn Lakes
ADDITIONAL INFORMATION
First Impression: Stunning !This Autumn Lakes home will feature 4 spacious bedrooms & 3.5 bathrooms situated on an acre lot. KCG Luxury Homes LLC is a local award winning builder known for delivering top quality custom homes . This is a rare opportunity to step into the process and watch your dream home come to life ! As you approach the home you will be welcomed by front circular driveway flanked by gas lanterns. Step into the entryway and draw in the volume and expansiveness created with 20+foot ceilings and a custom focal point fireplace.There are formal rooms on each side of foyer and a chefs dream kitchen open with the living and breakfast area. You will have an oversized island and top of the line appliances like gas range oven, additional wall oven and microwave with a wine/beverage cooler, and built in refrigerator. Walk in pantry and wet-bar for your coffee station or entertainment prep. Just off the climate controlled 3 car garage is a spacious laundry room . On the opposite wing of the homes main level you enter a lush master suite with fireplace and luxury bath w. custom tiled shower to make you weak at the knees ! This suite will be a refuge to relax and recharge. Your living room is the heart of the home but as you gaze up to the open stairway and 2nd floor you will be impressed with the features appointed in each additional suite. Bedroom two will offer an ensuite full bath and an adjoining open loft suited for multi use purposes. The 3rd and 4th bedrooms are also designed with intent and have a full bath and walk in closets.Also on this level is a large multipurpose room with half bath ideal for a second living room-theater. Large walk in attic is accessible with high ceilings.The covered porch on the back of this home expands your living space with a tall brick and gas fireplace flanked with automated blinds to draw for privacy, Outdoor features designed for family gatherings and room for a future pool.
- Type:
- Single Family
- Sq.Ft.:
- 2,358
- Status:
- Active
- Beds:
- 3
- Lot size:
- 0.65 Acres
- Year built:
- 2024
- Baths:
- 3.00
- MLS#:
- 100470691
- Subdivision:
- Beddard Ranch
ADDITIONAL INFORMATION
New Camellia Plan. 3BR/2.5BA with 3 car garage Bonus room, home office and rear covered porch with No City Taxes on .65 acre lot. Extras include, large bonus room, laundry room, full security system, SS appliances, sodded front yard and more! Estimated completion 4/30/25 ask about current builder & lender incentives
- Type:
- Single Family
- Sq.Ft.:
- 2,724
- Status:
- Active
- Beds:
- 3
- Lot size:
- 0.61 Acres
- Year built:
- 2024
- Baths:
- 3.00
- MLS#:
- 100470688
- Subdivision:
- Beddard Ranch
ADDITIONAL INFORMATION
Granville Plan. Estimated completion 4/30/25. 3BR/2.5BA w/ 3 Car Garage, Bonus room, Fml Dining Room & Home Office. Features include large mudroom, walk-in closets, eat-in kitchen, SS appliances all on .61 acre lot, with no city taxes, fully installed security system and covered rear porch. The picture is an artistic Rendering and doesn't depict the exact, finished home.
- Type:
- Single Family
- Sq.Ft.:
- 2,921
- Status:
- Active
- Beds:
- 4
- Lot size:
- 0.89 Acres
- Year built:
- 2024
- Baths:
- 3.00
- MLS#:
- 100470686
- Subdivision:
- Beddard Ranch
ADDITIONAL INFORMATION
Cedar Hill Plan. Estimated completion 4/30/25. 4BR/3BA w/ 3 Car Garage, Bonus room, Fml Living & Dining Rooms. Features include painted brick front elevation corner lot, home office on the first floor, large eat-in kitchen with island and pantry, SS appliances all on .89 acre lot, with no city taxes, fully installed security system and covered rear porch. The picture is an artistic Rendering and doesn't depict the exact, finished home.

Grimesland Real Estate
The median home value in Grimesland, NC is $472,000. This is higher than the county median home value of $208,200. The national median home value is $338,100. The average price of homes sold in Grimesland, NC is $472,000. Approximately 61.81% of Grimesland homes are owned, compared to 23.12% rented, while 15.08% are vacant. Grimesland real estate listings include condos, townhomes, and single family homes for sale. Commercial properties are also available. If you see a property you’re interested in, contact a Grimesland real estate agent to arrange a tour today!
Grimesland, North Carolina has a population of 381. Grimesland is less family-centric than the surrounding county with 22.11% of the households containing married families with children. The county average for households married with children is 26.79%.
The median household income in Grimesland, North Carolina is $36,354. The median household income for the surrounding county is $50,422 compared to the national median of $69,021. The median age of people living in Grimesland is 44.4 years.
Grimesland Weather
The average high temperature in July is 89.5 degrees, with an average low temperature in January of 32.4 degrees. The average rainfall is approximately 49.5 inches per year, with 2 inches of snow per year.









