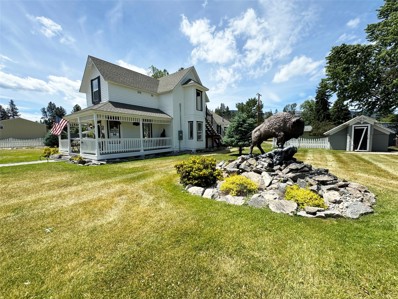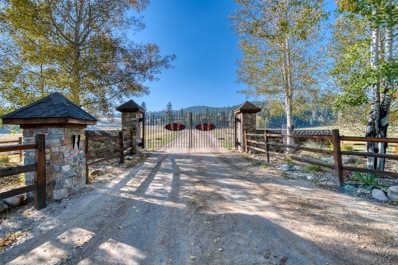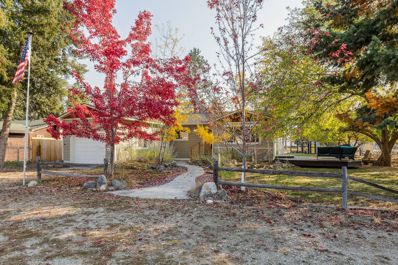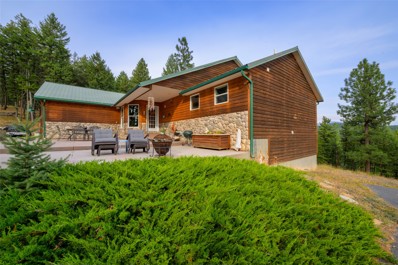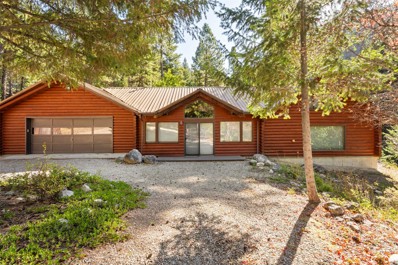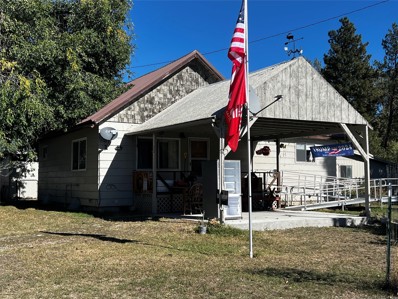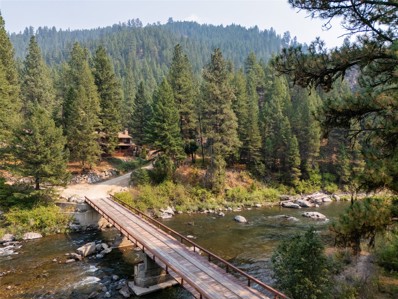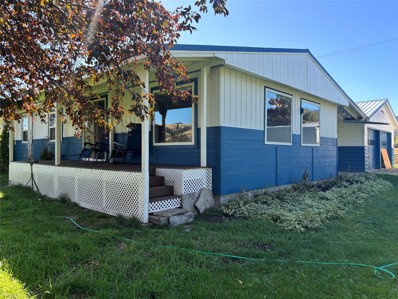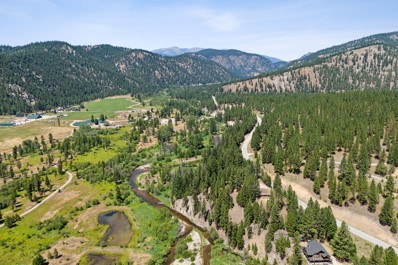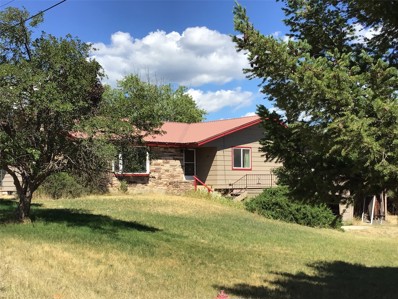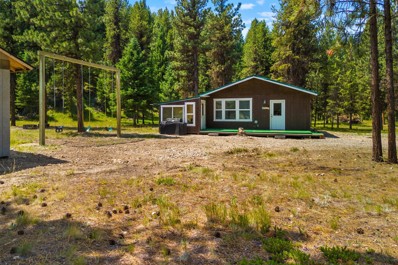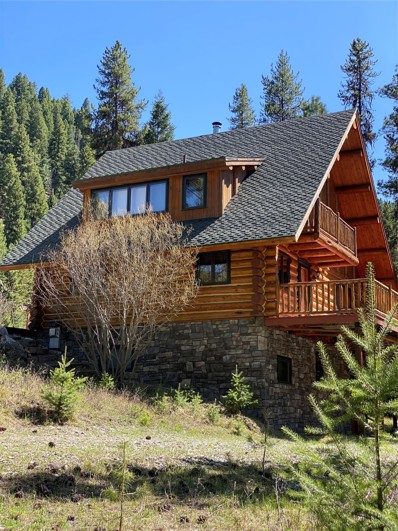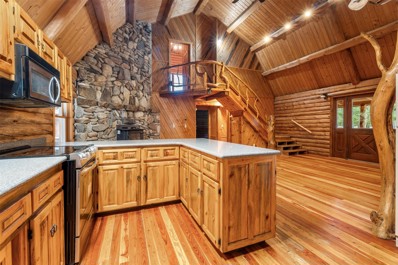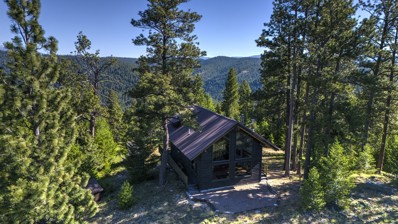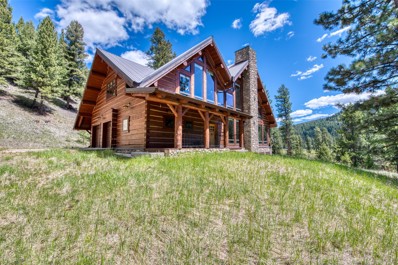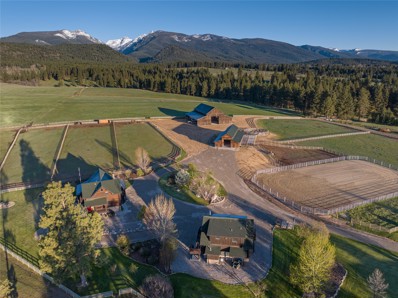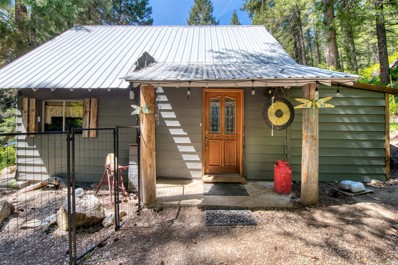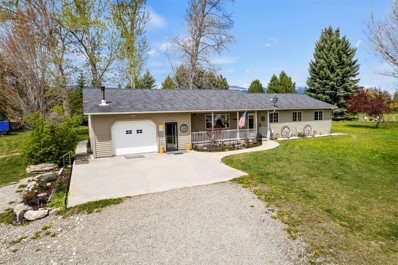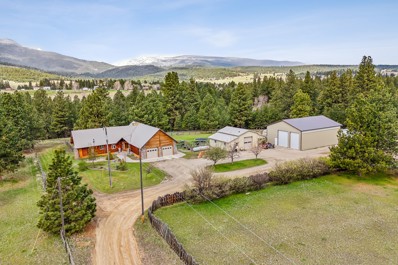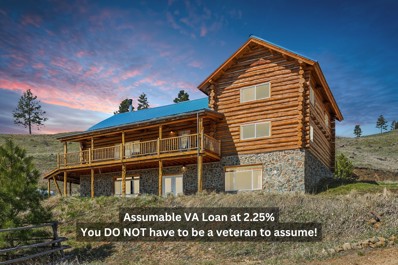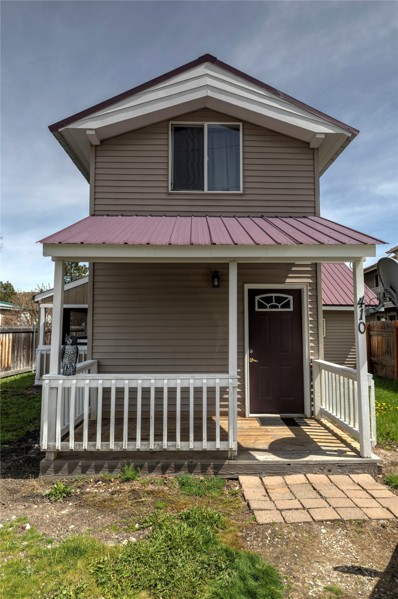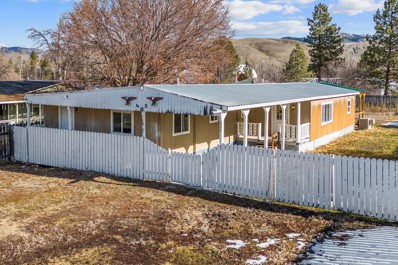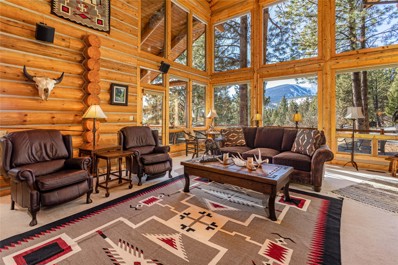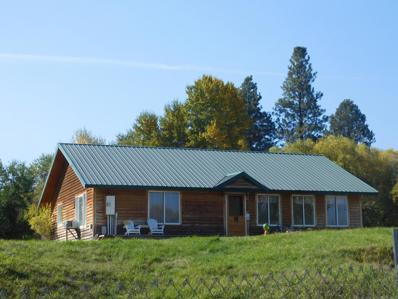Darby MT Homes for Sale
$595,000
205 S Main Street Darby, MT 59829
- Type:
- Single Family
- Sq.Ft.:
- 1,735
- Status:
- NEW LISTING
- Beds:
- 4
- Lot size:
- 0.24 Acres
- Year built:
- 1897
- Baths:
- 3.00
- MLS#:
- 30036494
ADDITIONAL INFORMATION
Introducing the iconic Hart Hotel, a remarkable investment opportunity nestled on 0.24 acres in the charming town of Darby, Montana. This property boasts a spacious building totaling 1735 square feet, which underwent an extensive remodel in 2024. The renovation revitalized the upstairs area, transforming it into a modern and inviting space with an additional third full bathroom. On the main level, you’ll find 1,183 square feet of flexible office or living space, featuring beautifully restored original hardwood floors. This level also includes a full kitchen, a cozy bedroom, and a generous storage room at the back, making it ideal for various uses. As you head upstairs, you'll discover a stunningly transformed, successful Airbnb rental. This space now includes three well-appointed bedrooms and two stylish bathrooms, complemented by a full kitchen. The finishes include polished tile showers, elegant stone countertops in the kitchen, tasteful wood accents throughout, and high-end appliances to enhance the guest experience. It's designed for effortless hosting, making it perfect for accommodating guests eager to explore the breathtaking Bitterroot Valley. This property presents a unique opportunity to establish or expand your business in the heart of Darby. As a bonus, all furnishings, branding materials, website assets, and current Airbnb booking records will be included in the sale, making the transition seamless for the new owners. Located on the bustling Main Street, the Hart Hotel is less than a mile away from the iconic Yellowstone TV show filming site and just moments from downtown dining. Outdoor enthusiasts will appreciate the close proximity to Lost Trail Ski Resort and Lake Como. With unmatched visibility and accessibility, this property is a rare gem in one of Montana's most desirable small towns. Don't miss out on this incredible opportunity—contact us today for more information about acquiring the Hart Hotel business and property!
- Type:
- Single Family
- Sq.Ft.:
- 7,180
- Status:
- Active
- Beds:
- 3
- Lot size:
- 357.21 Acres
- Year built:
- 2004
- Baths:
- 5.00
- MLS#:
- 30035427
ADDITIONAL INFORMATION
Welcome to the Two Feathers Ranch located outside Darby, Montana. This ranch is the southern portion of the historic Chief Joseph Ranch and offer 357.21 acres with territorial views of both the Bitterroot Mountain Range and the Sapphire Mountain Range. The ranch borders USFS land, has creek frontage for trout fishing and excellent water rights. The land offers fenced irrigated meadows, a lake, heavily treed forest, and is very private. The main home is lodge-style with soaring 34+ ceilings, stone columns-arches, 2 fireplaces, custom wood flooring, granite and alder kitchen, wine room, and more. Most of the custom art pieces, furnishings, and decor are included in the offering. Separate 1,440 sf guest quarters plus manager's home with 2,280 sf as well as horse barns, large shop, 60' X 64' hay barn, stock working headquarters, and 150' X 250' horse arena. The ranch has a gated entry and underground power. Contact Jan King at 406.369.4313 or your real estate professional. The Two Feathers Ranch is an extraordinary 357.21acre estate near Darby, Montana, offering a combination of luxury and rugged natural beauty. Situated on the southern portion of the historic Chief Joseph Ranch, this property boasts a gated entry and a range of amenities including water rights for the irrigated meadows, shared border with U.S. Forest Service land on two sides and 2,500 feet of frontage on beautiful Tin Cup Creek. The main lodge-style home is a luxurious 7,180-square-foot residence with custom finishes and an array of high-end amenities. The Great Room is the heart of the home, featuring a 34-foot ceiling supported by two stone arched columns, a truly remarkable architectural detail. This grand space includes multiple seating areas, two gas fireplaces, custom western inspired furnishings and art, an entertaining bar, open concept kitchen with center island, and a wall of glass with breathtaking mountain and valley views. Additional luxury features include a 700+ bottle climate-controlled wine room, in-floor radiant heating, central air conditioning, and internet and cell services for modern connectivity. The kitchen is both beautiful and functional, with a central island for seating, a prep sink, and knotty alder cabinetry. The lower office is crafted with a custom walnut wood floor and potbelly stove, with direct access to the surrounding stamped concrete patios, making it an inspiring and cozy workspace. Throughout the home are beautiful Amish crafted hand scraped solid hickory wood floors, custom lighting fixtures, faux leather wall finishes, wrought-iron accents, tile accents, custom trim and draperies plus remote-controlled window shades which add elegance to every room. The primary bedroom is on the main level with fireplace seating and split vanity features as well as walk in closets and spa bathroom features. The upper level features a 7 seat theater room, open office with views, two bedroom suites and more. The exterior of the home is random edge cedar siding and heavy beams for the roof peaks that mirror the mountains beyond. A life-sized bronze sculpture of a mare and foal welcomes visitors to a rich custom wood front door. The main residence total room description includes great room, kitchen, dining room, wine room, three bedrooms, two offices, theater room, three full bathrooms, two half baths, entry area, and a dedicated hot tub spa room plus laundry. Guests will enjoy the separate 1,440-square-foot guest quarters featuring two bedrooms, two baths, a central kitchen and living room, plus laundry. The guest barn below offers three horse stalls, a central alley which includes the amazing replica chuck wagon with cooking amenities used for family and ranch events. The manager’s residence is located at the west end of the ranch and features a 2,280-square-foot home with three bedrooms, two and a half baths, a spacious living area, kitchen, pantry, dining area, and laundry facilities. Below is a 5,480-square-foot barn with a two car plus garage, huge workshop, two oversized horse stalls, and central alley and separate storage areas for ranch items. Ranch amenities include the 60' x 64' hay barn able to store over 300 tons of hay for the Black Angus cattle herd. There is a 150' x 250' riding arena for rodeo events, horse training, and equestrian other activities. Additionally, the “Cow Palace” includes sorting pens, chutes, and covered areas to streamline cattle management. The property combines natural beauty with practical features across its landscape. The ranch has 200 acres of irrigated pasture, and 72 acres are forested. Nine pastures are fenced with smooth tinsel wire and some welded pipe fencing has been added to the ranch recently. Included are 8 wheel lines to apply the gravity-flow water from the Tin Cup Water District and other sources. The productive green pastures currently support approximately 80 mother cows, 60 calves and 13 replacement heifers plus bulls and horses which can be purchased separately. The beautiful creek bottom is filled with aspen, spruce, and ponderosa pine, providing habitat for whitetail deer, elk, and other wildlife. The ranch includes a large lake that can be stocked with bass or trout, adding to the recreational opportunities on the property. ATV trails offer access to every part of the ranch, including U.S. Forest Service boundary areas leading to trails that extend into the Bitterroot National Forest, Como Lake, and the Selway-Bitterroot Wilderness. For estate planning, the land is divided into five parcels, with no restrictive covenants or conservation easements, giving full flexibility to the owner. The nearby town of Darby is known for its small-town charm and annual rodeo events that attract participants and spectators alike. The stunning views and landscapes have drawn Hollywood’s attention, with the neighboring Chief Joseph Ranch serving as a filming location for the hit series Yellowstone. The ranch’s dramatic scenery, with vast mountain views and
$447,000
112 S Violet Street Darby, MT 59829
- Type:
- Single Family
- Sq.Ft.:
- 1,350
- Status:
- Active
- Beds:
- 3
- Lot size:
- 0.22 Acres
- Year built:
- 1976
- Baths:
- 2.00
- MLS#:
- 30035212
ADDITIONAL INFORMATION
This charming 3-bedroom, 2-bath home is situated on a spacious corner lot in a historic town rich in western heritage and near where the hit TV show Yellowstone is filmed. Darby offers a blend of small-town charm and outdoor adventure, with scenic views of the Sapphire Mountains and nearby access to the Bitterroot River for endless recreational activities. This charming home features an open floor plan filled with natural light, highlighted by graceful arches and a sunroom with tile flooring, a set of double doors leading to patios, and breathtaking views of the Sapphires. You’ll find solid oak and tile flooring, a raised natural stone hearth with a wood stove, granite tile countertops with a breakfast bar, and farm-style fan and lighting fixtures. From the living room, a set of double doors leads you to a tree-shaded 16x20 deck offering a perfect relaxing spot, while the durable Hardiplank siding with natural cedar shingle accents adds to the home’s rustic appeal. Gardening enthusiasts will love the pesticide-free organic raised garden beds, mature herbs like chamomile, lavender, and bee balm throughout the property, and an apple tree. There is a dog run and a two-sided outbuilding ideal for storage. There is also a new water heater. This home combines modern amenities with Montana’s timeless charm, making it an ideal retreat in the heart of the Bitterroot Valley. Assumable VA loan at 2.75%
$899,000
576 Raven Wood Darby, MT 59829
- Type:
- Single Family
- Sq.Ft.:
- 3,138
- Status:
- Active
- Beds:
- 3
- Lot size:
- 5 Acres
- Year built:
- 2000
- Baths:
- 3.00
- MLS#:
- 30034908
ADDITIONAL INFORMATION
Discover the perfect blend of rustic charm and modern living in this one-of-a-kind home bordering Forest Service with a view of the ranch where the famous tv series "Yellowstone" was filmed. The home has hand-crafted cherry wood cabinets and doors, custom-built in bookshelves and beautiful wood floors. The heart of the home has been upgraded with new granite on the island and new kitchen sink, adding a fresh, modern touch to the space. The many windows of the home give off a natural light and great viewing of the local wildlife such as Elk, wild turkeys, deer, fox, moose and maybe a bear or two. The finished 3 car garage has a new coat of paint and offers 1 9FT door with room for your RV. If you value privacy, this home is the ideal retreat. With no close neighbors and the protection of bordering forest service land, you’ll feel like you’re living in your own private paradise. Despite its secluded feel, you’re just a short drive away from town. Close to the Bitterroot River(fishing), Lost Trail ski area, xc ski trails, Lake Como recreation area and Darby's rodeo grounds. Home is also equipped with a real fire room and steel door and a 2000 gallon cistern. Buyer to confirm sz of cistern.
- Type:
- Single Family
- Sq.Ft.:
- 1,714
- Status:
- Active
- Beds:
- 2
- Lot size:
- 2.58 Acres
- Year built:
- 1976
- Baths:
- 2.00
- MLS#:
- 30034866
ADDITIONAL INFORMATION
Rustic Luxury Meets Nature's Splendor: Your Dream Creekside Montana Getaway Awaits! Discover your slice of paradise in this enchanting classic log home, where western charm meets modern comfort. Nestled among towering pines and Boulder Creek, this haven offers the perfect blend of serenity and adventure. Step inside to find a spacious family room anchored by a stunning stone propane fireplace - the ideal spot for cozy nights and memorable gatherings. As well as a wood stove. A well-appointed kitchen with a clever pass-through window to the great room. The bedroom & dining area offers picturesque creek views - perfect for savoring your morning coffee or hosting intimate dinners. Unwind in the hot tub on the creekside deck. Ideal for barbecues and stargazing. This property boasts a large attached 2-car garage and a separate detached shop/2-car garage - ample space for vehicles, toys, and projects. Don’t miss this rare opportunity to own a slice of Montana heaven & fish in your yard This cabin home comes fully furnished!
$434,000
202 Waldo Street Darby, MT 59829
- Type:
- Single Family
- Sq.Ft.:
- 1,842
- Status:
- Active
- Beds:
- 3
- Lot size:
- 0.28 Acres
- Year built:
- 1925
- Baths:
- 2.00
- MLS#:
- 30034534
ADDITIONAL INFORMATION
202 Waldo Street is centrally located in Darby, MT within walking distance to businesses. This includes parks, schools, entertainment, doctors, grocery, and a gym. This spacious 3 (with additional non-conforming bedroom in basement), 1.5 bath home sits on a large corner lot with an attached 1 car garage and added workshop. Bonus pole barn for added storage or covered entertaining, fenced front yard with mature apple tree, covered porch, and large grass area for your imaginative use. Master, Bedroom 1, and laundry are on the main floor along with a large living room and spacious kitchen with vinyl flooring. The Second bedroom is on the 2nd floor for added privacy. As you descend to the basement you will find a bonus bedroom, an additional family room, and storage. Metal roof and three heat sources help keep this home energy efficient. Call Evelyn Reynolds 406-361-0063 or your real estate professional.
$850,000
112 Steep Creek Road Darby, MT 59829
- Type:
- Single Family
- Sq.Ft.:
- 1,644
- Status:
- Active
- Beds:
- 3
- Lot size:
- 1.99 Acres
- Year built:
- 1978
- Baths:
- 2.00
- MLS#:
- 30033356
ADDITIONAL INFORMATION
Three family generations have enjoyed this mountain escape. First time on the market the family is ready to pass on their great memories to new owners to continue the adventures. This Montana lodge style home overlooks the West Fork River, which is a short walk to access some of the best Blue Ribbon Fly fishing in the Pacific Northwest. Enter the main living space with an open floor plan that includes, Kitchen, Living Room and Dining . The bright cheery sun-room was added in the 90's enjoying the native rock on the backside of fireplace. This bonus rooms lending itself to many great uses. You will also find the laundry room, pantry, 3/4 bath and bedroom just off the kitchen. The upper level stairs lead to a landing used as a library/office area with two large separate bedrooms with a shared full bath. Great family retreat or just the perfect getaway place to fish and hike. Call Dorene Sain 406 546 8280 or your real estate professional for your showing. The shop and covered storage bays are located just past the house. The shop has a metal rood, wood framed and log siding with power to the building.
$499,000
4547 US Highway 93 S Darby, MT 59829
- Type:
- Other
- Sq.Ft.:
- 1,680
- Status:
- Active
- Beds:
- 3
- Lot size:
- 1.25 Acres
- Year built:
- 1969
- Baths:
- 2.00
- MLS#:
- 30032145
ADDITIONAL INFORMATION
Take time to look this one over! Completely remodeled in 2005, the inside finished in knotty pine interior walls and custom cabinets throughout with a Corian countertops in the kitchen. The main home has a large primary bedroom and second bedroom with 2 3/4 bathrooms. Covered Trex decking on the east side provides the perfect place for morning enjoyment and afternoon shade! The attached breezeway ties the double garage to the home and has tile floors and includes a laundry room and bonus room. The roof was replaced with metal roofing in 2005. The 30 x 50 x 14 metal shop has 2 -12' overhead doors and 200 amp power. The building includes ia separate insulated office /shop with separate access. Bonus space is offered in the parcel loft . Also attached is the 2 open bay 24w x 50L x 8' H RV parking and more storage space. This 1.25 ac site has many mature trees and an unobstructed view of Trapper Peak to the west. U.S.Highway 93 frontage offers year round paved access.
$499,000
9147 W Fork Road Darby, MT 59829
- Type:
- Single Family
- Sq.Ft.:
- 1,500
- Status:
- Active
- Beds:
- 2
- Lot size:
- 2.5 Acres
- Year built:
- 1980
- Baths:
- 1.00
- MLS#:
- 30031660
ADDITIONAL INFORMATION
Welcome to your peaceful West Fork retreat! This unique property is intentionally perched above the West Fork of the Bitterroot River, offers an earth sheltered two bed, one bath single level home sitting on 2.5 Acres. Earth-sheltered design employs the earth as a major component of a building's thermal control system. Upgrades include granite countertops and backsplash in the kitchen. Complete with new stainless steel appliances. The bathroom has freshly painted walls and a newly tiled bathtub, perfect after a long day on the river. This tranquil energy setting is only enhanced by the addition of a dry cabin with large doors opening up to the sounds and views of the river below. Built in 2020, complete with a deck and hardwood floors this bonus space is perfect for an music/art studio,workout room, guests quarters, and more. Just minutes from Painted Rocks Reservoir, hiking trails, prized hunting and some of the best fly fishing anywhere. The West fork is an outdoorsman's paradise. This gem of a property is ready for you. For Steinbeck it is Love, For John Dutton it is Freedom... What does your Montana escape feel like? "Eventually, all things merge into one, and a river runs through it. The river was cut by the world's great flood and runs over rocks from the basement of time. On some of those rocks are timeless raindrops. Under the rocks are the words, and some of the words are theirs." Call Shayna (406)369-4187 Lisa Spencer (406)396-0312 or your real estate professional to scheduled your private showing
$695,000
102 Kerlee Avenue Darby, MT 59829
- Type:
- Single Family
- Sq.Ft.:
- 2,802
- Status:
- Active
- Beds:
- 6
- Lot size:
- 1.33 Acres
- Year built:
- 1968
- Baths:
- 3.00
- MLS#:
- 30031513
ADDITIONAL INFORMATION
A lifetime of Darby history! First Time on the Market! Invest and update these 2 homes on one of Darby's larger lots, 1.33 acres, complete with mature trees. Main house has 3 bedrooms plus a bonus room, 2 bathrooms, a large living room with a beautiful rock fireplace and a kitchen and dining area. Newer windows in every room on the main floor and a metal roof. Full walkout basement has entrance door plus an electric garage door for ease of access to its many rooms. The basement also houses the newer propane forced air heater and hot water tank. Carport style RV Bay and old cellar could both be repurposed. Second house is original 1928 home that was first built on the property but has newer plumbing and electrical throughout. 2 Bed, 1 bath main floor with an open loft and 2 rooms upstairs as well as access to the attic. New windows in most of the rooms. Has historically and is currently being used as a rental. Contact Connie Gallagher 406-375-9507, or your real estate professional. Water is off to main house as the plumbing needs addressed in multiple locations. Seller suggests all pressurized plumbing to be replaced.
- Type:
- Single Family
- Sq.Ft.:
- 940
- Status:
- Active
- Beds:
- 2
- Lot size:
- 10.14 Acres
- Year built:
- 2014
- Baths:
- 1.00
- MLS#:
- 30029500
ADDITIONAL INFORMATION
This charming cabin retreat offers the perfect opportunity to experience Montana's natural beauty and abundant outdoor adventures. The cabin is on 10.14 wooded acres, is freshly updated and features a lovely sun room, living area, 2 bedrooms and 1 bathroom with laundry. Whether you're looking for a vacation home, a weekend getaway, or a peaceful place to call your own, this property is sure to exceed your expectations. Located south of the old-west town of Darby and up the West Fork of the Bitterroot River, you'll enjoy convenient access to US Forest Service Lands, Painted Rocks Reservoir, hiking, hunting and blue-ribbon fly-fishing! Call Kelly Whitmoyer at 406-274-5449 or your real estate professional to schedule your showing today!
$1,491,000
10072 W Fork Road Darby, MT 59829
- Type:
- Single Family
- Sq.Ft.:
- 2,499
- Status:
- Active
- Beds:
- 4
- Lot size:
- 5.87 Acres
- Year built:
- 1995
- Baths:
- 4.00
- MLS#:
- 30028556
ADDITIONAL INFORMATION
TRUE MONTANA DREAM LIVING STARTS HERE! TIRED OF THE CITY LIMITS? GET OUT OF TOWN TO ENJOY ROMANTIC, RUGGED, PEACEFUL & ADVENTUROUS FREEDOM (BRING YOUR BIG AND SMALL TOYS). FEATURING 2 CUSTOM LOG DWELLINGS+3RD BUILDING (CURRENTLY USED FOR STORAGE) ALL SETTING ON 5.87 ACRES, + WESTFORK BITTERROOT RIVER FRONT ACCESS/OWNERSHIP ACROSS ROAD. PRIVATE YET EASY ACCESS TO WESTFORK RD. MAIN LOG HOME HAS LOFTED MASTER BEDROOM & JACUZZI BATH W/ DECKS TO ENJOY EVENING STARS OR RISING SUN. MAIN FLR BATHROOM, W/ WASHER/DRYER CONVENIENCE WHILE COOKING IN A COUNTRY KITCHEN. RELAX BY A NICE WOOD STOVE IN THE LIVING ROOM OR PLAY GAMES IN DINING NOOK AREA. OPEN VAULTED CEILINGS. WALKOUT BASEMENT ALLOWS FOR POSSSIBLE HOTTUB, LOUNGING, SLEEPING, BATHROOM & PRIVACY. LOUNGE OR BIRD WATCH ON UPPER PATIO OR DECK, CHECK OUT THE CAMPFIRE AREAS WHERE STORIES LIVE. PULL UP A STUMP & SHARE YOURS! Surface Water: WESTFORK BITTERROOT Radon: Well Log Available YOU'LL APPRECIATE THE BUNK HOUSE/GUEST RESIDENCE/RETREAT FACILTIY/FUN HAVEN/WEDDING PARTY OR HONEYMOON LOCATION & SPACIOUS TUCK UNDER GARAGE EVERYONE WITH TOYS ENVIES. WHEN GUESTS COME, THEY CAN ENJOY THEIR OWN SPACE. BIG REC ROOM OR OVERSIZED BEDROOM AREA FOR MULTIPLE USES + PRIVATE BEDROOM, FULL DELI-ORIENTED KICHEN, DINING/LIVING ROOM AREA JUST OFF OF THE 3/4 BATHROOM. THIS COULD GO SOME MANY WAYS FOR USES. 2 SEPTICS, WELL WITH WATER RIGHTS. BUYERS, PLEASE DISCLOSE TO LISTING BROKER IF YOU ALREADY HAVE A BUYER AGENT PRIOR TO PREVIEWING THIS PROPERTY. AS REALTORS WE MAY NOT SHOW LISTED PROPERTIES WITHOUT A SIGNED BUYER BROKER AGREEMENT & AGENCY FORM. BUYER & THEIR AGENT TO DO THEIR DILIGENCE. MONTANA DREAM PROPERTIES & IT'S AGENTS/AFFILIATES/BROKERS MAKE NO GUARANTEES, OR WARRANTIES ON CONDITION OF THE REAL PROPERTY OR IT'S CONTENTS UPON SUBJECT PROPERTY. BUYER AND THEIR AGENTS ARE ENCOURAGED TO INVESTIGATE AND PERFORM DUE DILIGENCE TO BUYERS SATISFACTION AND HOLD MONTANA DREAM PROPERTIES & THEIR AGENTS HARMLESS OF ANY UNKNOWNS OR ADVERSE MATERIAL FACTS. APPOINTMENTS ONLY. CONTACT GINA HEGG AT 406.880.8289, OR YOUR REAL ESTATE PROFESSIONAL.
$799,000
7302 W Fork Road Darby, MT 59829
- Type:
- Single Family
- Sq.Ft.:
- 2,762
- Status:
- Active
- Beds:
- 7
- Lot size:
- 10.44 Acres
- Year built:
- 1986
- Baths:
- 4.00
- MLS#:
- 30029477
ADDITIONAL INFORMATION
“I’m in love with Montana. For other states I have admiration, respect, recognition, even some affection. But with Montana, it is love. And it’s difficult to analyze love when you’re in it.” – John Steinbeck. Welcome to your Montana Mountain dream property. This luxurious 2 cabin property is nestled on just over 10 acres, apx 16 miles up the iconic West Fork. This home is located across the road from the Bitterroot River, a world class fly fishing destination. This property is perfect for family gatherings and hosting several people at once. The main home is equipped with a stunning rock fireplace, an updated high end kitchen with newer appliances. The main home offers 3 suites all complete with their own bathrooms- perfect for an income producing property, or a shared space. 3 separate deck spaces, a fully fenced in backyard and more. The secondary log cabin offers just under 900 sqft of living space with a freshly painted interior and 2 additional bedrooms/ 1 full bathroom. The flooring was recently ripped out and it’s ready for the new owner’s personal touch. List agent can provide a flooring bid received in June of 24 upon request. We can’t wait to show you this gem. Making your Montana dream a reality. The perfect set up. In the perfect location. The West Fork is an outdoorsman’s paradise. Offering ATV trails, camping, hiking, mountain biking, hunting and more. The picturesque Painted Rock reservoir nearby offering all things water sports is a great place to bring your boat, kayaks, paddle boards, roof tents and more.
$1,490,000
NHN Baker Lake Trail Darby, MT 59829
- Type:
- Single Family
- Sq.Ft.:
- 1,228
- Status:
- Active
- Beds:
- 1
- Lot size:
- 116.75 Acres
- Year built:
- 1997
- Baths:
- 2.00
- MLS#:
- 30028451
ADDITIONAL INFORMATION
Mountain Life: If you've dreamed of living a private, tranquil, and secluded life, this one-of-a-kind, off-grid, well-built cabin on 116.75 Acres, close to amenities, is it. The property has some of the most inspiring panoramic views of the Montana mountains, cherished West Fork Bitterroot Valley river, forest, and peaceful valley views. This enchanting Cabin has over 1,200 SF of living space and is surrounded by USFS land on all sides. Enjoy well-planned and functional off-grid living with solar, two propane tanks (500 gallons & 1,000 gallons), a cistern, and a generator. An on-demand Rinnai water heater, propane stove, propane cookstove, and propane refrigerator ensure all your living needs are comfortably met. This special property is close to countless recreation opportunities for the outdoor enthusiast. It is near the West Fork of the Bitterroot River, Lake Como, Painted Rocks Reservoir, Baker Lake trailhead, and more! Call Bobbi or 406-880-0117 or your real estate professional. Enjoy your trapper-like lifestyle while living amongst the elk, bear, deer, mountain lion, wolf, grouse & more. The property offers southern exposure. The cabin has been well cared for and winterized every year to maintain the cabin's excellent condition. Access is a permission easement with the Forest Service allowing the owners public access through the private lands to the property. Enjoy the seasons, hiking, riding, fishing, floating, swimming, ,hunting, snow shoeing, cross county & downhill skiing. The access is seasonal unless you snow mobile in or you have an appropriate rig and road maintenance through the winter. Property is near grocery store, Bitterroot Health Medical clinic in Darby and services. Darby is 20 min from Hamilton.
$2,600,000
77 Alta Meadow Trail Darby, MT 59829
- Type:
- Single Family
- Sq.Ft.:
- 6,450
- Status:
- Active
- Beds:
- 2
- Lot size:
- 64.66 Acres
- Year built:
- 2003
- Baths:
- 4.00
- MLS#:
- 30027858
ADDITIONAL INFORMATION
This 64.66 acres parcel is located at the base of the mountains on the west side of the Upper Bitterroot River with over 1,200 feet of frontage which will please the fly fishers in the family. Open meadows provide habitat for elk and deer. The property borders U.S. Forest Service on two sides and larger acreages on the remaining side. This parcel is protected from future development in the surrounding area. Very private setting! The log home features dovetail joinery - an almost lost art - with attention to details throughout. Vaulted ceilings, two fireplaces, wood flooring, cherry wood kitchen cabinetry, and window for all the amazing views. Guests will love the lower level! The home looks almost brand new! Near Painted Rocks Lake. Contact Jan King at 406.369.4313 or Wanda Sumner at 406.360.5161 or your real estate professional for more information If you want be in an area that will still look undeveloped and pristine years from today, this is the place. Perfect for a year around residence or a vacation home. The 5 owners who were the lucky buyers of this once historic guest ranch share in the maintenance of two bridges over the river, the care of the interior roadways, and snow removal in the winter. The small HOA insures that the ranch manager's salary is paid for these services through a bookkeeping firm located in Hamilton. HOA members benefit in having shared garbage building to protect the trash from bears, two lovely handcrafted signs for the ranch, common areas, and trail access into the US Forest Service. Blackfoot Communications is putting in high speed internet in 2025 to the area. Starlink is available for installation to allow for media streaming and cell service. Back up whole house generator in place which has recently been services. U/V system provides sanitation of the spring water which serves the house. Hunting district is 250 for elk and mule deer. Draw tags only. Fly fishing is excellent in the Bitterroot River for rainbow, cutthroat trout, and brook trout. ATV trails go on for miles. Access into the back country of Idaho and the Selway Bitterroot Wilderness right from the ranch. Lower meadow is suitable for horses with barn or shelter for winter. Neighboring ranch has buffalo year around. Once in a lifetime opportunity to purchase a premier mountain home!
$8,900,000
241 Orr Loop Darby, MT 59829
- Type:
- Single Family
- Sq.Ft.:
- 6,064
- Status:
- Active
- Beds:
- 4
- Lot size:
- 155 Acres
- Year built:
- 2001
- Baths:
- 3.00
- MLS#:
- 30026763
ADDITIONAL INFORMATION
Efficient and compact in a setting that rivals some of the best in the West, Hart Bench Ranch sets a new bar for what a hobby operation can be. Situated on an eponymous bench in the shadows of the Bitterroot Mountains’ most scenic peaks lies a near-perfect assemblage of irrigated meadows, riparian-influenced gullies, and a complete set of operational and residential improvements. With views of Trapper Peak and the most impressive prominences in the southern Bitterroot Range, the 2,895± square foot main home sits to the south of the Ranch’s improvement cluster. Constructed in 2001, the log home imbues turn-of-the-century charm, reminiscent of some of the West’s most adventurous eras. A guest home, two-car garage, two large shops, a greenhouse, and a Western-style saloon complement the residential components. Supporting the agricultural operation, the ranch boasts a new, 9,288-square-foot hay barn with equipment storage and a five-stall horse barn with wash station, tack, and vet room. With 58± acres under irrigation, the ranch provides sufficient feed for livestock. Nearly five miles of new split rail fencing tie it together, creating several pastures, paddocks, and perimeter enclosure. Recreationally, the ranch is home to deer and elk, and fishing is available in the pond. Two stems of the Bitterroot River flow nearby, creating the main channel just north of the ranch. There are multiple access points locally into the Selway-Bitterroot Wilderness, one of the largest roadless areas in the lower 48, providing a vast array of recreational opportunities. Darby, just ten minutes north, is a charming Western town offering staples and dining with Hamilton and its more robust population center and FBO, roughly 30 minutes north. Missoula, Montana’s second-largest metro area, is roughly one hour and thirty minutes to the north. Hart Bench Ranch provides a rare opportunity to own a complete yet manageable operation in a true Western setting.
$345,000
136 Steep Creek Road Darby, MT 59829
- Type:
- Single Family
- Sq.Ft.:
- 1,408
- Status:
- Active
- Beds:
- 1
- Lot size:
- 1.74 Acres
- Year built:
- 1965
- Baths:
- 1.00
- MLS#:
- 30026552
ADDITIONAL INFORMATION
MOTIVATED SELLER! Cozy cabin 13 miles up the West Fork nestled between the West Fork Bitterroot River and Forest Service land. First time on the market this gem has been in the family for over 40 years. 1 bed 1 bath newly remodeled rustic interior made up with 1408 sq ft of comfortable and quiet living. Cabin comes completely furnished. Much of the interior wood accents were used from lumber cut on the property. Many unique special features throughout the home make it a one of a kind property. Walk out to the deck and soak in the hot tub or BBQ under the covered cooking area. Invite friends over around the firepit that is conveniently next to the creek and enjoy the evening. Easy access to recreation, walk to the river in 2 minutes, hike up your favorite path, take off on an ATV and ride all the way to Painted Rocks lake without being on the highway. Local bank financing available. Call Wanda Sumner at 406-360-5161 or your real estate professional for an appointment.
$848,000
3131 Us Hwy 93 S Darby, MT 59829
- Type:
- Single Family
- Sq.Ft.:
- 2,010
- Status:
- Active
- Beds:
- 3
- Lot size:
- 2 Acres
- Year built:
- 1994
- Baths:
- 3.00
- MLS#:
- 30026005
ADDITIONAL INFORMATION
Discover your dream retreat in the heart of the Bitterroot Valley! This stunning single-level home boasts a spacious bonus room, a cozy den with a wood stove, and a large open kitchen perfect for gatherings. Enjoy the tranquility of mature landscaping, fruit trees, and a serene pond, all on a meticulously maintained 2-acre property. Conveniently located near the town of Darby, where scenes from Yellowstone were filmed, and just steps away from the renowned Bitterroot River for exceptional fly fishing. With RV parking, a large shop, and breathtaking views of the Bitterroot Mountains, this home offers both luxury and convenience. Explore nearby hiking trails and take advantage of Lake Como's recreational opportunities, including hiking, fishing, boating, and camping. Don't miss this opportunity to embrace the Montana lifestyle at its finest! For more information please contact Robin Rice 406-240-6503 or your real estate professional
$769,900
496 Cole Avenue Darby, MT 59829
- Type:
- Single Family
- Sq.Ft.:
- 2,174
- Status:
- Active
- Beds:
- 3
- Lot size:
- 2.51 Acres
- Year built:
- 1995
- Baths:
- 3.00
- MLS#:
- 30023684
ADDITIONAL INFORMATION
Discover the beauty of rustic charm with this custom log home nestled on 2.5 picturesque acres, boasting stunning views of the Bitterroot Mountains and privacy. Just minutes from town, this retreat offers a serene escape with its tongue and groove vaulted ceilings, wood floors, and knotty cherry cabinets in the kitchen. Comfort abounds with 3 bedrooms, 2.5 bathrooms, and a cozy wood-burning stove in the living room. The main bedroom features a gas stove, en-suite bathroom, and doors leading to the fenced backyard. In addition, there are two large finished shops that provide ample space for hobbies or projects. Embrace the tranquility and beauty of mountain living in this inviting sanctuary.
- Type:
- Single Family
- Sq.Ft.:
- 4,428
- Status:
- Active
- Beds:
- 4
- Lot size:
- 29.58 Acres
- Year built:
- 2005
- Baths:
- 4.00
- MLS#:
- 30022305
ADDITIONAL INFORMATION
**Assumable VA Loan at 2.25%. You do not have to be a veteran to assume.** Situated amidst the stunning landscapes of Darby, Montana, 4501 Dugout Gulch Rd presents a unique opportunity to embrace rural living while enjoying modern comforts. This property encompasses approximately 29.58 acres of land, offering rustic elegance and natural beauty. Step inside this custom handcrafted log home, built with full length, full taper Douglas Fir logs and be welcomed by the cozy embrace of a true mountain sanctuary. Vaulted ceilings and oversized windows frame breathtaking views of the surrounding wilderness and the Sapphire Mountains. The heart of the home is an open and spacious layout that includes the living area, dining area, and large kitchen. The kitchen includes a colossal bar with extra-large stools, two sinks, newer range, dishwasher and microwave, plenty of counter space and custom cabinets. Also found on the main level is a half bath and primary bedroom with a full en suite bathroom. The upstairs features 2 large Jack and Jill bedrooms and a full bathroom and views from every window. The basement is fully finished with Rocky Mountain Juniper Red Cedar planking and includes a substantial open area filled with possibility. Continue through to a laundry/utility room with pantry, a full bathroom and a fourth bedroom. Outside, the allure of the great outdoors awaits. Relax on the spacious wraparound deck, watch the critters, take in the breathtaking sunrises and sunsets, or roast marshmallows around the fire pit. The opportunities for adventure are endless on these expansive grounds. Outdoor enthusiast will also love Forest Service just down the road and the Bitterroot River only minutes away. Come and experience the magic of this rustic retreat, where every moment is infused with the spirit of Montana’s untamed wilderness. For your private showing call Nikita Atikin at 406-360-0869 or your real estate professional.
$285,000
410 Water Street Darby, MT 59829
- Type:
- Single Family
- Sq.Ft.:
- 1,320
- Status:
- Active
- Beds:
- 2
- Lot size:
- 0.09 Acres
- Year built:
- 1930
- Baths:
- 1.00
- MLS#:
- 30023863
ADDITIONAL INFORMATION
Just on the outskirts of beautiful Darby, Montana, this well-kept property is nestled between the Darby Bridge Fishing Access (just a 1/2 mile away!) and all downtown Darby has to offer. The home features a main floor bedroom, and you can enjoy the mountain views from your front porch or upstairs living space. There is a nice shed in the backyard for storage, and a wood fence on three sides provides privacy. A sliding door off of the living room leads to a covered deck area perfect for indoor/outdoor entertaining. There is also plenty of parking for guests! This charmer is certainly worth a view! Call Christina Dunbar at 406-381-1130, or your real estate professional.
$280,000
408 S Water Street Darby, MT 59829
- Type:
- Other
- Sq.Ft.:
- 1,686
- Status:
- Active
- Beds:
- 3
- Lot size:
- 0.36 Acres
- Year built:
- 1978
- Baths:
- 2.00
- MLS#:
- 30020222
ADDITIONAL INFORMATION
MOTIVATED SELLER and this lot can be divided!!! Situated in the heart of Darby, this spacious manufactured home has been thoughtfully expanded to offer ample living space for a comfortable lifestyle. Boasting 3 bedrooms and 2 bathrooms, the property is located on a generously sized lot, presenting great potential for generating rental income or future development. The home comes with a high-producing well, ensuring a reliable water source for a large garden, and offers convenient access to the nearby river, ideal for outdoor recreational activities. Additionally, the property includes expansive decks, perfect for enjoying the outdoors. With some minor renovations, this property has the possibility to be transformed into a delightful family home or a lucrative investment opportunity. Over time, there have been various updates such as newer wiring, plumbing, additional insulation, reinforced flooring, double pane windows, and newer decks at the front and back of the home. In the backyard, there are three storage sheds for extra space. The opportunities are countless! For more information contact Meredith Kerr at 406-240-2146 or your real estate professional.
$3,750,000
594 Stags Leap Road Darby, MT 59829
- Type:
- Single Family
- Sq.Ft.:
- 7,194
- Status:
- Active
- Beds:
- 4
- Lot size:
- 33.78 Acres
- Year built:
- 1996
- Baths:
- 4.00
- MLS#:
- 30000027
ADDITIONAL INFORMATION
Quality of life. The opportunity to take in majestic views on a daily basis and thoroughly enjoy that sense of peace and calmness that come from being able to be present. It is with this in mind that we are excited to bring to the market Stags Leap. The towering mountain views are front and center throughout every window in this magnificent log home situated on 33 prime Bitterroot Valley acres in 4 parcels and backing up to over 3.5 million acres of National Forest. This property provides end of the road privacy and endless recreational opportunities right out your back door. An etched glass, double-door entry leads to the expansive great room that is dominated not only by large banks of windows that allow for an abundance of natural light and breathtaking views but also a massive river-rock fireplace providing the perfect ambience to this Montana home. Perfect for entertaining.
$545,000
600 Solleder Lane Darby, MT 59829
- Type:
- Single Family
- Sq.Ft.:
- 1,320
- Status:
- Active
- Beds:
- 2
- Lot size:
- 3.11 Acres
- Year built:
- 1997
- Baths:
- 1.00
- MLS#:
- 22214468
ADDITIONAL INFORMATION
Back on the market. No fault of the property. If you are looking for a charming country 2 bedroom home on 3.11 acres that is walking distance to the town of Darby Montana look no further. This home has an open floor plan with vaulted ceilings. Offers loads of storage in the kitchen. Speaking of the kitchen it has beautiful wood cabinets, large island in the center of the kitchen. Living room has two large bay windows with beautiful views that look like they are right out of a painting. The bedrooms are nice size with plenty of natural light, spacious closets. Bathroom has a new handicap toilet, tasteful tile, a nice soaker/shower tub, the laundry room is attached to the bathroom with loads of storage cabinets. Home has a new ozone water treatment from Culligan installed this spring. Surface Water: Year round The home has been freshly painted throughout with new window treatments and new Pergo flooring installed. This home also offers a large shop with tons of space. Shop has a nice loft that could be used as a Man Cave or whatever the new owner decides they would like to do with it. This shop is great for hobbies and storing those BIG BOY toys. The best part of this quaint home is the beautiful yard that has Aspen and Pine trees. A large pond and a brook that flows through the back of the property all year. Home has a deck that is perfect for those morning coffee breaks or a family BBQ, or just sitting there watching the wildlife that visit often. Don't be surprised if a friendly deer or two come up to say hello. They love crackers. If you have a green thumb this home has a green house with a fenced garden area and numerous fruit trees. Property has its own well and comes with water rights. If you are looking for a quiet home with at the end of the road privacy with very little traffic this is your home. The possibilities are endless with this home. It's a must see to appreciate. Property in shop is negotiable except for the tractor and trailer, seller is willing to leave some or all. Pump for irrigation and hoses are included in sale. Sellers are willing to offer up to $5,000.00 towards buyers closing costs and prepaids. This could also be utilized for a short term rental and is close to USFS and Lost Trail Powder Mountain Ski area. Contact Mike Kent at (406) 381-7021 or your real estate professional.

Darby Real Estate
The median home value in Darby, MT is $491,900. This is lower than the county median home value of $500,100. The national median home value is $338,100. The average price of homes sold in Darby, MT is $491,900. Approximately 40.17% of Darby homes are owned, compared to 51.28% rented, while 8.55% are vacant. Darby real estate listings include condos, townhomes, and single family homes for sale. Commercial properties are also available. If you see a property you’re interested in, contact a Darby real estate agent to arrange a tour today!
Darby, Montana has a population of 609. Darby is less family-centric than the surrounding county with 1.22% of the households containing married families with children. The county average for households married with children is 26.67%.
The median household income in Darby, Montana is $35,335. The median household income for the surrounding county is $59,640 compared to the national median of $69,021. The median age of people living in Darby is 52.8 years.
Darby Weather
The average high temperature in July is 82.9 degrees, with an average low temperature in January of 14.7 degrees. The average rainfall is approximately 16.2 inches per year, with 48.8 inches of snow per year.
