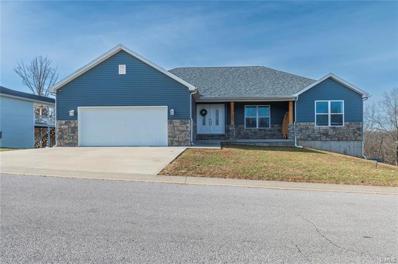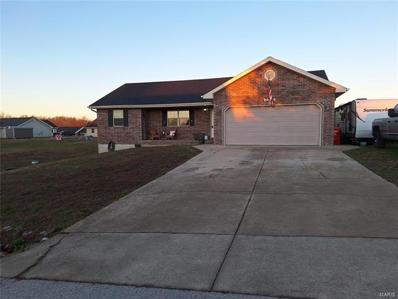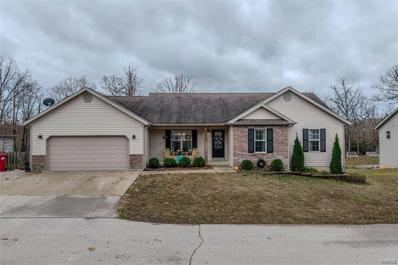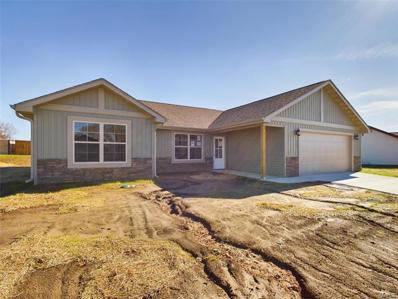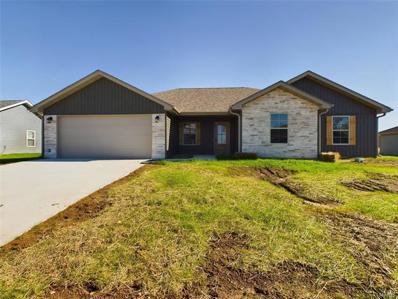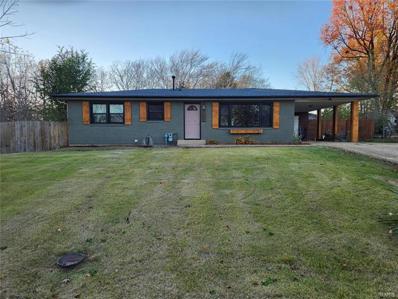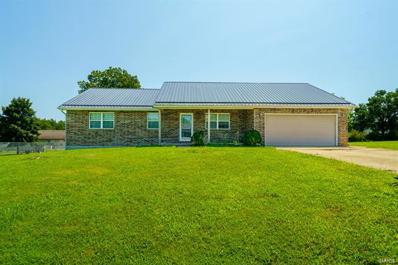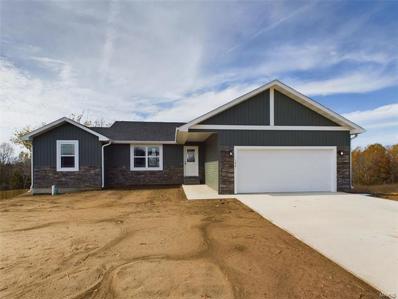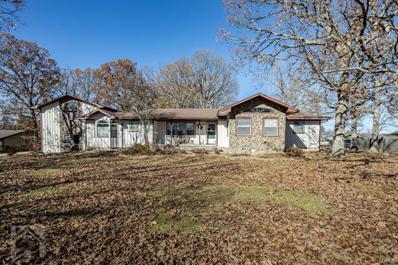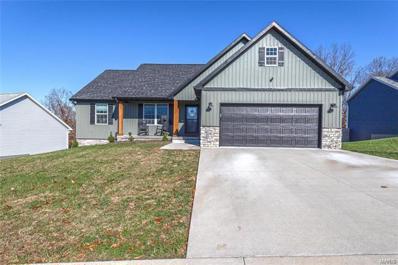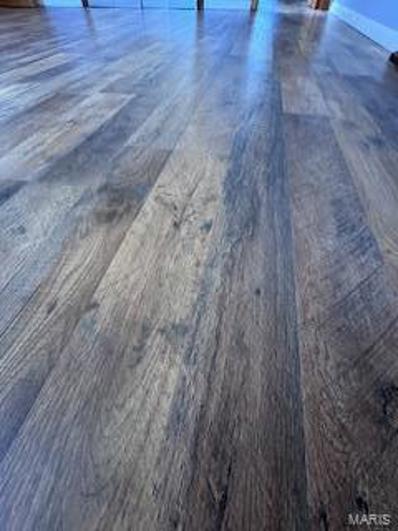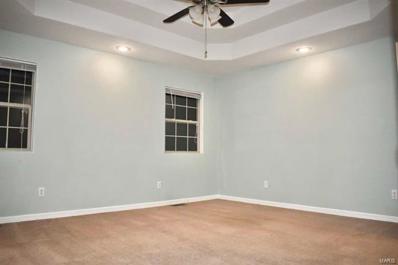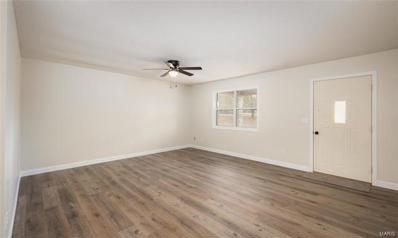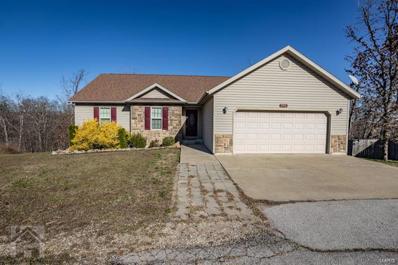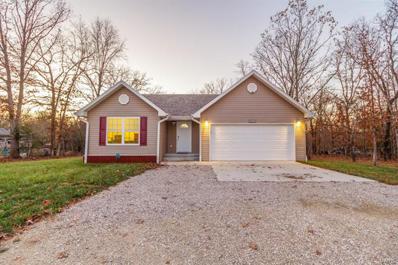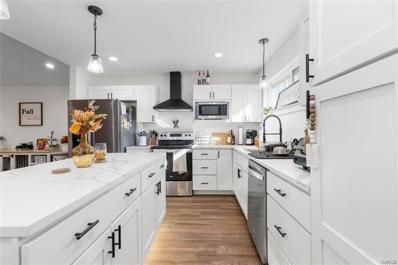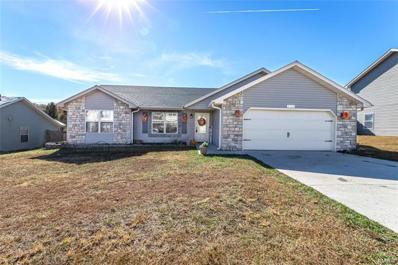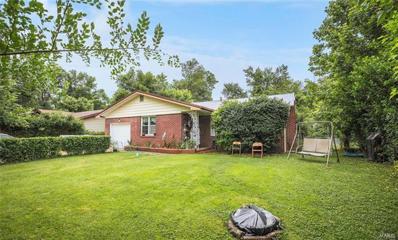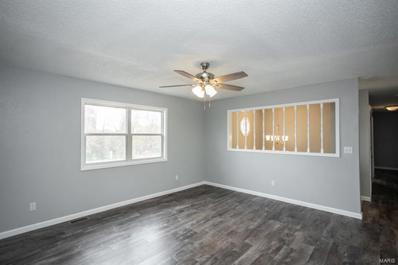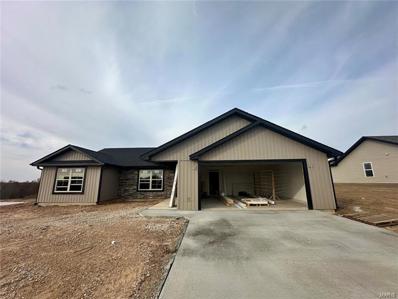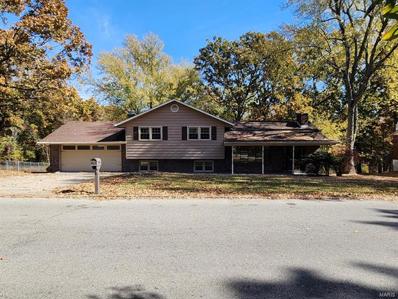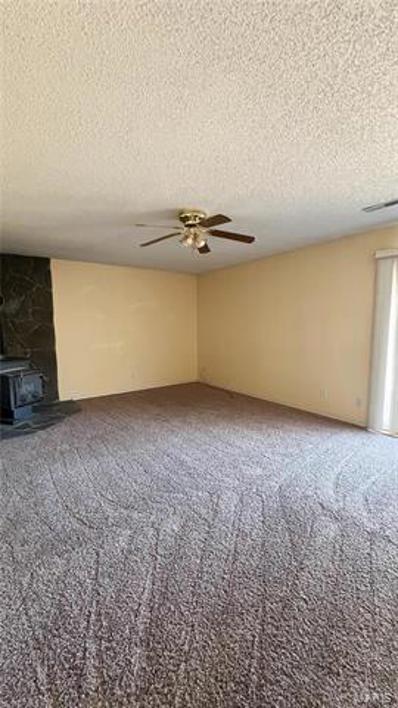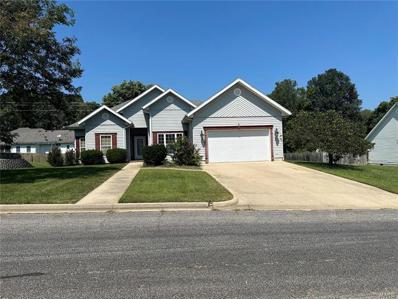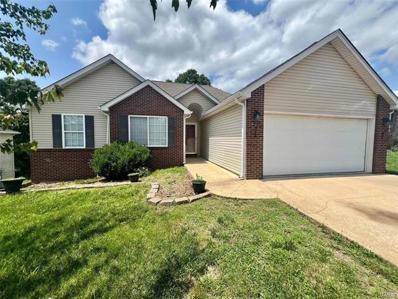Waynesville MO Homes for Sale
- Type:
- Single Family
- Sq.Ft.:
- 3,560
- Status:
- NEW LISTING
- Beds:
- 5
- Lot size:
- 0.76 Acres
- Year built:
- 2020
- Baths:
- 4.00
- MLS#:
- 24073090
- Subdivision:
- The Summit
ADDITIONAL INFORMATION
Discover the perfect blend of elegance and comfort in this stunning 5-bed, 4-bath home built in 2020, located on a peaceful cul-de-sac. The open floor plan features a bright living area with soaring ceilings and large windows, complemented by tasteful porcelain tile flooring. The chef's kitchen includes modern white shaker cabinets, granite countertops, a spacious island, a walk-in pantry, a farmhouse sink, and stainless steel appliances—ideal for cooking and entertaining. Upstairs, the primary suite boasts a walk-in closet and a stylish bathroom, along with two additional bedrooms, a shared bathroom, and a laundry room. The lower level features another primary suite with a soaker tub and custom shower, plus a fifth bedroom with a private bath. Recent upgrades include a new roof, a top-tier water filtration system, and a reverse osmosis filter in the kitchen. This exceptional home offers thoughtful features and finishes, making it truly unique and set apart from other homes.
- Type:
- Single Family
- Sq.Ft.:
- 3,120
- Status:
- Active
- Beds:
- 5
- Lot size:
- 0.5 Acres
- Year built:
- 2008
- Baths:
- 3.00
- MLS#:
- 24072258
- Subdivision:
- Northern Heights
ADDITIONAL INFORMATION
Large home in desirable Northern Heights subdivision with spacious yard. Main level offers a cozy living room, large primary bedroom/bathroom with dual vanities and a walk-in closet, a spacious kitchen & dining room combo that features lovely oak cabinets, ample counterspace, and plenty of room for get togethers. Also on the main level is a guest bedroom, and a full guest bathroom. Downstairs provides a large family room, perfect for movie or game nights, three bedrooms, one full bathroom with dual vanities and a spacious bonus room that could be a sixth non-conforming (no window) bedroom, craft area, home gym, etc. Bonus room and one bedroom in lower level currently have concrete flooring. Motivated Seller is offering $10,000 paint/flooring allowance with an acceptable offer. Property is agent owned.
- Type:
- Single Family
- Sq.Ft.:
- 2,818
- Status:
- Active
- Beds:
- 5
- Lot size:
- 0.79 Acres
- Year built:
- 2010
- Baths:
- 3.00
- MLS#:
- 24071814
- Subdivision:
- Taylor Hills
ADDITIONAL INFORMATION
(professional pictures coming soon!)This MUST- SEE property offers the perfect blend of comfort and convenience, located just 10 minutes from the West Gate of FortLeonardWood, one hour from Springfield, and two hours from St. Louis. Situated outside city limits and Featuring 5 bedrooms (one bedroom is being used as the gym room and does not have a window) and 3 bathrooms, this home boasts an updated farmhouse-style kitchen, perfect for the heart of the home. Enjoy the airy atmosphere created by high ceilings in the living room, while the dedicated movie room, complete with a projector and screen, adds a touch of luxury for family movie nights or entertaining guests. Step outside to a newly built back deck overlooking a sprawling backyard, ideal for outdoor activities and relaxation. The fully equipped gym in the basement is included, offering convenience for your fitness needs. Don’t miss the opportunity to make this property your dream home.
- Type:
- Other
- Sq.Ft.:
- 1,465
- Status:
- Active
- Beds:
- 4
- Lot size:
- 0.21 Acres
- Baths:
- 2.00
- MLS#:
- 24071190
- Subdivision:
- Summit Pass
ADDITIONAL INFORMATION
MOVE IN READY! Introducing a stunning new construction home featuring 4 bedrooms, 2 baths, and a 2-stall garage located in the hottest subdivision in the greater Ft. Leonard Wood area - Summit Pass! Step into the spacious open floorplan with vaulted ceilings that create a light and airy feel. The kitchen offers ample counter space and showcases custom cabinetry with soft close features, granite countertops, center island and stainless steel appliances. The luxurious primary bedroom offers a coffered ceiling, massive walk-in closet, and an ensuite bath with dual vanities, touch LED anti-fog lighting, and a tiled shower with glass slider doors. The additional three bedrooms located on the opposite side of the home are generously sized, each with double-door closets, and share a full bath in the hallway. A 1-year builder warranty is included for added peace of mind. Don't miss the chance to make this beautiful home yours before it's sold! Call today to schedule your private tour!
- Type:
- Other
- Sq.Ft.:
- 1,610
- Status:
- Active
- Beds:
- 3
- Lot size:
- 0.21 Acres
- Baths:
- 2.00
- MLS#:
- 24071189
- Subdivision:
- Summit Pass
ADDITIONAL INFORMATION
MOVE IN READY! Explore the best of modern living in this new construction ranch-style home at Lot 89 La Vista Drive in Waynesville. With 3 bedrooms and 2 bathrooms, this residence offers a harmonious blend of comfort and style. Step inside and experience the open concept floor plan flooded with natural light. The luxury vinyl plank flooring complements the space seamlessly, leading you to the heart of the home featuring granite countertops, center island and stainless steel appliances. The spacious owner's suite is a retreat of its own, boasting a charming tray ceiling, an ensuite bath with tiled shower, and a generously sized walk-in closet. Imagine leisurely moments on the covered front porch or entertaining on the covered rear patio. With a 1-year builder warranty, you can invest in this home with confidence. Nestled in Ft. Leonard Wood's hottest subdivision, this property combines luxury with a prime location. This new beauty is ready for showings and won't last long!
- Type:
- Single Family
- Sq.Ft.:
- n/a
- Status:
- Active
- Beds:
- 3
- Lot size:
- 0.29 Acres
- Year built:
- 1960
- Baths:
- 1.00
- MLS#:
- 24071497
- Subdivision:
- Brentwood Terrace Sub
ADDITIONAL INFORMATION
- Type:
- Single Family
- Sq.Ft.:
- 1,114
- Status:
- Active
- Beds:
- 4
- Lot size:
- 0.33 Acres
- Year built:
- 2003
- Baths:
- 2.00
- MLS#:
- 24071150
- Subdivision:
- N/a
ADDITIONAL INFORMATION
Charming 4-bedroom, 2-bath home featuring an open floor plan and updated flooring throughout. The property includes a fenced-in yard, perfect for privacy and outdoor enjoyment. With a newer metal roof, this home offers durability and peace of mind. Located in a great, quiet neighborhood, this home is ideal for those seeking comfort and convenience. Enjoy the cozy covered front porch – a perfect spot for your morning coffee. The large living room seamlessly transitions to the dining area and kitchen, making this home functional and to enjoy everyday life. Step out onto the deck for BBQs and gatherings. Don't miss out on this fantastic opportunity! This home is waiting for you to make it yours – come see it today!
- Type:
- Other
- Sq.Ft.:
- n/a
- Status:
- Active
- Beds:
- 4
- Lot size:
- 1.83 Acres
- Baths:
- 3.00
- MLS#:
- 24070976
- Subdivision:
- Summit Pass
ADDITIONAL INFORMATION
MOVE IN READY! Included privacy fence with single gate to be installed soon! Discover the perfect blend of affordability and luxury living at 144 La Vista Drive in Waynesville's Summit Pass Subdivision. Crafted by the premier builder in the area, this brand-new construction boasts a thoughtfully designed floor plan, catering to those seeking a basement home without breaking the bank. The main floor boasts a spacious living room, kitchen stacked with granite countertops and stainless appliances, and a dining area with a slider door for balcony access. The primary suite features a coffered ceiling and a private ensuite with granite countertops, double vanity, tiled shower and generous walk in closet. Enjoy the convenience of a divided bedroom floor plan with the second bedroom and bath on the opposite side, plus a main floor laundry/mud room by the garage. Descend to the lower level, where you'll discover a family room, 2 additional bedrooms, 3rd full bath and a large unfinished area.
- Type:
- Single Family
- Sq.Ft.:
- 2,785
- Status:
- Active
- Beds:
- 4
- Lot size:
- 0.49 Acres
- Year built:
- 1970
- Baths:
- 3.00
- MLS#:
- 24070287
- Subdivision:
- Old Farm Estates
ADDITIONAL INFORMATION
This four bedroom, three bathroom home is located in the Old Farm Estates subdivision in west Waynesville. Walk thru the entry foyer into the living room/formal dining area that is carpeted for comfort. The eat in kitchen features pergo flooring, white appliances and ample cabinet/counter space. The primary suite is carpeted, has great natural lighting from the large bay window, a single vanity and shower. If you need larger guest bedrooms, then look no further! There are three additional guest bedrooms with carpeted flooring. Another great feature is the loft area, that could be used for a second family room or game room. There is a two car garage, chain link fenced yard, three-tiered deck and mature trees as well. Don't miss out on this great property in Waynesville. Call today to schedule your showing!
- Type:
- Single Family
- Sq.Ft.:
- 2,662
- Status:
- Active
- Beds:
- 5
- Lot size:
- 1.24 Acres
- Year built:
- 2021
- Baths:
- 3.00
- MLS#:
- 24070429
- Subdivision:
- Pinnacle At The Summit
ADDITIONAL INFORMATION
Welcome home! This turn key property sits atop the Pinnacle & is nearly new! Enter from the front porch to an open living area, complete with vaulted ceiling and luxury plank flooring, leading you to the kitchen with beautiful granite, an abundance of light & counter space, along with stainless steel appliances & look at that sink! Down the hall,the primary suite includes walk-in closet, double bowl vanity and custom shower. Two additional bedrooms, one bathroom & laundry room round out the main floor. Head downstairs to a huge family room, two additional bedrooms, one bathroom & oversized storage area. Subdivision living can still feel like a private setting! Head out the dining room door to a spectacular covered deck, perfect for entertaining and cooking, with stairs leading to a fenced in yard. Situated on over an acre, this home gives you plenty of room to run & play, while still being conveniently located close to town,Fort Leonard Wood & I-44! Two car garage includes epoxy floor!
- Type:
- Single Family
- Sq.Ft.:
- n/a
- Status:
- Active
- Beds:
- 3
- Lot size:
- 0.39 Acres
- Year built:
- 1970
- Baths:
- 3.00
- MLS#:
- 24070603
- Subdivision:
- Plainview Subdivision
ADDITIONAL INFORMATION
This move-in ready property boasts 3 bedrooms and 2.5 bathrooms, with an additional bonus: two non-conforming bedrooms in the finished basement, providing ample space for guests or a home office. Brand new upgrades throughout, including a 2024 HVAC system, new gutters, new refrigerator, and exquisite flooring. Fresh paint and the upstairs bathroom have been recently remodeled with a stylish shower and a new vanity. The downstairs half bath also features a brand-new vanity for your convenience. The basement features an entertainment room, complete with a bar. The space is complemented by recessed lighting, ensuring a warm and welcoming ambiance. Ample storage options keep everything organized. Outside, the fenced backyard offers a private oasis for relaxation or play, making it ideal for pets and family gatherings. Two kennels out back for your fur babies. The attached garage offers space for two cars. Don’t miss your chance to make this stunning, pet-friendly property your new home!
- Type:
- Single Family
- Sq.Ft.:
- 3,200
- Status:
- Active
- Beds:
- 6
- Lot size:
- 0.03 Acres
- Year built:
- 2012
- Baths:
- 3.00
- MLS#:
- 24070377
- Subdivision:
- Shalom Mountain
ADDITIONAL INFORMATION
Just in time for the holidays!! This beautiful 6 bedroom 3 bath home is ready for you. The basement has been partially finished adding an extra 1400 sq ft. This home sits on a dead end street making traffic a thing of the past. Custom Kitchen cabinets, ceramic tile, hardwood floors, stainless steel appliances and more are sure to make feel at home. King size bed no problem, Laundry is conveniently located in the master bedroom and a beautiful custom tiled separate shower with double sinks. The basement features a huge rec/family room, full bathroom, 2 bedrooms and a walk out basement. Lets not forget about the Cold storage/storm room. Don't pass up this opportunity. Welcome Home!!
- Type:
- Single Family
- Sq.Ft.:
- 3,240
- Status:
- Active
- Beds:
- 5
- Lot size:
- 0.96 Acres
- Year built:
- 1993
- Baths:
- 3.00
- MLS#:
- 24059104
- Subdivision:
- Hunters Point
ADDITIONAL INFORMATION
Step into this beautifully remodeled 5-bedroom, 3-bathroom home, where every detail has been thoughtfully updated for modern living. Featuring an open floorplan, this home boasts all-new appliances, stylish granite countertops, and durable vinyl plank flooring throughout. The spacious kitchen flows effortlessly into the living areas, making it ideal for entertaining and everyday life. Relax in the beautifully designed, contemporary bathrooms, offering a spa-like retreat in the comfort of your own home. The full finished basement expands your living space, complete with a huge family room and a dedicated media room—perfect for movie nights and gatherings. Conveniently located near the FLW West Gate, this home combines a stylish, move-in-ready interior with easy access to local amenities. Don’t miss out on this stunning property that’s ready for you to call home! *Siding and new deck to be installed mid November*
- Type:
- Single Family
- Sq.Ft.:
- 2,420
- Status:
- Active
- Beds:
- 4
- Lot size:
- 1.09 Acres
- Year built:
- 2010
- Baths:
- 3.00
- MLS#:
- 24069926
- Subdivision:
- Taylor Hills Ph 07
ADDITIONAL INFORMATION
Fall in love with this great 4 bedroom, 3 bathroom ranch style home located in the popular Taylor Hills subdivision and within minutes to the West Gate of Fort Leonard Wood. Walk thru the front door into the living room that has vaulted ceilings and recently updated vinyl plank flooring. The kitchen highlights medium oak cabinetry, plenty of countertop space and stainless steel appliances along with a breakfast bar. The main floor boasts the primary bedroom that has a tray ceiling and walk in closet as well as an attached bathroom suite featuring ceramic tile flooring, jetted tub and separate shower. There are two additional guest bedrooms and a full guest bathroom also on the main floor. Downstairs be greeted by a carpeted family room and the 4th bedroom with a full guest bathroom and an unfinished storage room. Other great features include a laundry room, deck and two car garage. This home has been well-maintained and is move in ready!
- Type:
- Single Family
- Sq.Ft.:
- 1,304
- Status:
- Active
- Beds:
- 3
- Lot size:
- 0.88 Acres
- Year built:
- 2022
- Baths:
- 2.00
- MLS#:
- 24068723
- Subdivision:
- Turkey Ridge
ADDITIONAL INFORMATION
Built in 2022, this low-maintenance home is ready for you to move in and is a blank canvas for your personal touches. The welcoming foyer leads to two secondary bedrooms and common bathroom as well as the spacious living room with vaulted ceilings. The primary suite has a full bathroom with beautiful, oversized vanity and walk in closet. The eat in kitchen leads to a separate laundry area with pantry. Additionally, the home boasts a two-car garage and a detached workshop, ideal for storing lawn equipment or motorcycles. Enjoy outdoor living on the back deck, which offers a serene, wooded view, perfect for relaxation and entertaining. With a convenient 15-minute commute to the West gate of Fort Leonard Wood and easy access to I-44, this home is ideally situated close to all that the area has to offer without sacrificing the charm of rural living.
$292,000
148 Mesa Drive Waynesville, MO 65583
- Type:
- Single Family
- Sq.Ft.:
- n/a
- Status:
- Active
- Beds:
- 3
- Lot size:
- 0.26 Acres
- Year built:
- 2022
- Baths:
- 2.00
- MLS#:
- 24069057
- Subdivision:
- Summit
ADDITIONAL INFORMATION
Welcome home to this beautifully built three-bedroom, two-bath ranch, where style and function come together in every detail. This property offers a spacious, open-concept floor plan with premium finishes throughout. The heart of the home features a stunning kitchen with custom cabinetry, sleek granite countertops, and top-of-the-line fixtures—a true chef’s delight! The living space flows seamlessly to a flat, fully fenced backyard, perfect for entertaining, pets, or play. Each bedroom is designed with comfort in mind, and both bathrooms are equipped with elegant fixtures and modern finishes, creating a luxurious retreat-like atmosphere. Situated in the Summit Subdivision, this home combines premium upgrades with thoughtful design, making it ideal for those seeking move-in ready comfort. Don’t miss the chance to make this gem your own—schedule a showing today!
- Type:
- Single Family
- Sq.Ft.:
- n/a
- Status:
- Active
- Beds:
- 3
- Lot size:
- 0.26 Acres
- Year built:
- 2015
- Baths:
- 2.00
- MLS#:
- 24068935
- Subdivision:
- Woodland Hills
ADDITIONAL INFORMATION
Look at this adorable 3-bedroom 2-bathroom home that is conveniently located close to FORT LEONARD WOOD in the Woodland Hills subdivision inside the WAYNESVILLE SCHOOL DISTRICT! Entering the home, you are in the Livingroom with an open concept that leads to the kitchen and dining area. The kitchen offers a breakfast bar with plenty of cabinets, countertop space and a pantry. The open area allows for a nice space for entertaining or enjoying some family time with plenty or space to do so. The dining area also leads out to the back deck with a big flat backyard with a privacy fence. This home has a divided floor plan with a large master bedroom that has a spacious walk-in closet. The beautiful master bathroom has double vanity sinks, jacuzzi tub and separate shower. The other side of the home has two more generously sized bedrooms separated by the main bathroom. There is a laundry room with plenty of storage that leads you to the 2-car garage. Call to schedule your showing today!
$165,000
115 Hull Dr Waynesville, MO 65583
- Type:
- Single Family
- Sq.Ft.:
- 1,669
- Status:
- Active
- Beds:
- 3
- Lot size:
- 0.22 Acres
- Year built:
- 1961
- Baths:
- 2.00
- MLS#:
- 24068708
- Subdivision:
- Hull Addition
ADDITIONAL INFORMATION
Gorgeous 3 bedroom, 2 bathroom home with a finished basement conveniently located in Waynesville; walking distance to downtown shopping/amenities. The main level features a a spacious living room, kitchen and dining area with beautiful laminate wood flooring and a fireplace. The upper level offers 3 large bedrooms and a full bathroom. The lower level has a versatile room that can be used for a family room or a sleeping space. This home has had several updates completed recently to include: a new HVAC (dual fuel heat pump system), new water heater, a nice gas fireplace insert in the living room, new windows in the basement and updated kitchen appliances. This home is a MUST SEE! Call today to schedule a showing!
- Type:
- Single Family
- Sq.Ft.:
- n/a
- Status:
- Active
- Beds:
- 3
- Lot size:
- 0.77 Acres
- Year built:
- 1996
- Baths:
- 3.00
- MLS#:
- 24068292
- Subdivision:
- N/a
ADDITIONAL INFORMATION
This 3 bedroom, 3 bathroom home has been completely remodeled! New flooring, doors, lighting, and fresh paint throughout! Brand new kitchen appliances! Walk-out basement has large family room with wood burning stove to gather around on chilly evenings. All 3 bedrooms are spacious. Home is close to all amenities including Ft. Leonard Wood West gate. Home is on a large level lot, located in a lovely quiet neighborhood. Large 2 car garage with additional storage shed in back. Don't miss your chance to call this home! Schedule your showing today!
$289,900
117 Teton Pass Waynesville, MO 65583
- Type:
- Other
- Sq.Ft.:
- 1,580
- Status:
- Active
- Beds:
- 4
- Lot size:
- 0.36 Acres
- Baths:
- 2.00
- MLS#:
- 24067824
- Subdivision:
- Summit Pass
ADDITIONAL INFORMATION
Welcome home to this MOVE IN READY new construction home! Situated in the Summit Pass subdivision, just minutes from the West gate of Fort Leonard Wood, this ranch home features an open concept living space, with luxury vinyl plank flooring throughout. In the kitchen, find granite counter tops and center island. The master suite includes tile master shower and glass door, as well as separate walk-in closet. Main floor laundry is conveniently located off the garage. Three additional bedrooms and full bathroom round out the main floor. Home includes spray foam insulation, Carrier heat pump HVAC system, solid surface flooring throughout, Owens Corning shingles and insulated garage doors. Completion slated for November 30, 2024.
- Type:
- Single Family
- Sq.Ft.:
- 2,000
- Status:
- Active
- Beds:
- 3
- Lot size:
- 0.34 Acres
- Year built:
- 1973
- Baths:
- 3.00
- MLS#:
- 24067081
- Subdivision:
- Plainview Estates. No.2
ADDITIONAL INFORMATION
Take a Look at this ONE OWNER HOME in West Waynesville.This cozy 3 Bedroom, 2 1/2 Bath Home has large Living Room with Woodburning Fireplace,Dining Room/ Kitchen Combination with custom cabinets and Breakfast Bar, also Stainless Appliances.Enjoy Entertaining from large Deck with Beautiful View of the Rolling Hills.Upper Floor has 3 nice size bedrooms and 2 Full Baths.Finished lower level has large Family Room with Gas Fireplace, the Utility Room( washer and dryer included), and another 1/2 Bath.Lower Level has access to spacious back yard with lots of privacy.Attached 2 Car Garage is complete with Garage Door Opener. Home has been renovated and wonderfully maintained -even the Sewer Line has been replaced with Backflow Preventer.Appliances are in great condition and electric has been upgraded. Large Storage Shed in Back.Gas Forced Air Heat and Central Air. Located on large lot in Great Neighborhood with lots of mature trees and wildlife. Definitely a wonderful home for your family.
- Type:
- Single Family
- Sq.Ft.:
- 1,792
- Status:
- Active
- Beds:
- 3
- Lot size:
- 0.48 Acres
- Year built:
- 1992
- Baths:
- 3.00
- MLS#:
- 24065733
- Subdivision:
- Hunters Point
ADDITIONAL INFORMATION
This very spacious tri-level 3-bedroom, 2.5-bathroom home is located in Hunter's Point subdivision just minutes from the gate! Upon entering the house, you will be greeted with the spacious living room that offers bay windows, a dining room and the large kitchen. Off the kitchen there is the family room with a wood burning fireplace, half bathroom, access to the garage and the back yard. Off the living room will be all the master bedroom and bathroom, 2 guest rooms and a large guest bathroom. The large backyard is fully fenced in offering a patio and a deck, perfect for entertaining.
- Type:
- Single Family
- Sq.Ft.:
- n/a
- Status:
- Active
- Beds:
- 4
- Lot size:
- 0.33 Acres
- Year built:
- 2000
- Baths:
- 3.00
- MLS#:
- 24065844
- Subdivision:
- Briar Pointe Ph 01
ADDITIONAL INFORMATION
This beautiful 3-4 bedroom home with 2 1/2 bathrooms is amazing!!! As you walk through the door the open space greets you with vaulted ceilings and lovely wood flooring that flows though majority of the house. To the left you have the Master Suite with a sitting room, double vanities, walk in closet and huge tiled shower with 6 thermostatically controlled shower heads. There is a very spacious office with large windows and wood flooring that can be considered the 4th bedroom just add a door and wardrobe. The secondary bedrooms are generously sized with nice closet space. The spacious kitchen boasts Corian countertops, cabinet and counter space galore, beautiful backsplash, pantry and breakfast bar. Walk through the double doors and take a few steps up to this amazing family room with laminate flooring, wet bar, fireplace, a half bathroom, storage and access to the sunroom that has another fireplace and ample space for the family to relax and talk things over together.
- Type:
- Single Family
- Sq.Ft.:
- 2,100
- Status:
- Active
- Beds:
- 4
- Lot size:
- 0.27 Acres
- Year built:
- 2007
- Baths:
- 3.00
- MLS#:
- 24065353
- Subdivision:
- Pioneer Ridge Sub
ADDITIONAL INFORMATION
Beautiful 4b/3b house at "Fort Leonard Wood". Get ready to relax in this 4-bedroom house in Waynesville. This gorgeous property boasts 2 king beds and 2 queen/1 full size beds & 1 futon, ensuring a fantastic night's sleep for all guests. With amenities like WiFi, heating, and AC, you'll have everything you need for a wonderful stay. The 3 bathrooms, complete with showers, provide convenience and comfort. Whether you're exploring the charming city or simply unwinding in the spacious bedrooms, this vacation rental is the perfect home away from home. Make your holiday one for the books with a stay at our place. Brand new carpet give this home a fresh look. Enjoy the spacious backyard, oversized back deck and walkout basement just in time for fall outdoor grilling and firepit fun. Downstairs you have a large family room great for entertaining, as well as the fourth bedroom and another full bath. Nice Kids play area in the backyard and almost 1 acre of bid green lawn in the backyard.
- Type:
- Single Family
- Sq.Ft.:
- n/a
- Status:
- Active
- Beds:
- 3
- Lot size:
- 1.11 Acres
- Year built:
- 2007
- Baths:
- 2.00
- MLS#:
- 24064540
- Subdivision:
- Northern Heights Estates
ADDITIONAL INFORMATION
What a home! You have a beautiful open floor plan with vinyl plank flooring in the living room,dining room and kitchen. This home has beautiful Quartz kitchen countertops, with stainless-steel appliances, the kitchen offers lots of storage and a nicy pantry. The laundry room has shiplap and storage as well. The home has been freshly painted, updated lights throughout. The master has a large walk-in closet private door to the large back deck for all your entertainment needs! The garage has the bonus room that you can make into whatever you would like. The garage floor has been newly painted with Rust-Oleum EpoxyShield. New water softener installed. This home has a large flat yard for any fun games to do. This home has such a nice flow to the floor plan.

Listings courtesy of MARIS as distributed by MLS GRID. Based on information submitted to the MLS GRID as of {{last updated}}. All data is obtained from various sources and may not have been verified by broker or MLS GRID. Supplied Open House Information is subject to change without notice. All information should be independently reviewed and verified for accuracy. Properties may or may not be listed by the office/agent presenting the information. Properties displayed may be listed or sold by various participants in the MLS. The Digital Millennium Copyright Act of 1998, 17 U.S.C. § 512 (the “DMCA”) provides recourse for copyright owners who believe that material appearing on the Internet infringes their rights under U.S. copyright law. If you believe in good faith that any content or material made available in connection with our website or services infringes your copyright, you (or your agent) may send us a notice requesting that the content or material be removed, or access to it blocked. Notices must be sent in writing by email to [email protected]. The DMCA requires that your notice of alleged copyright infringement include the following information: (1) description of the copyrighted work that is the subject of claimed infringement; (2) description of the alleged infringing content and information sufficient to permit us to locate the content; (3) contact information for you, including your address, telephone number and email address; (4) a statement by you that you have a good faith belief that the content in the manner complained of is not authorized by the copyright owner, or its agent, or by the operation of any law; (5) a statement by you, signed under penalty of perjury, that the information in the notification is accurate and that you have the authority to enforce the copyrights that are claimed to be infringed; and (6) a physical or electronic signature of the copyright owner or a person authorized to act on the copyright owner’s behalf. Failure to include all of the above information may result in the delay of the processing of your complaint.
Waynesville Real Estate
The median home value in Waynesville, MO is $194,100. This is higher than the county median home value of $180,200. The national median home value is $338,100. The average price of homes sold in Waynesville, MO is $194,100. Approximately 33.11% of Waynesville homes are owned, compared to 46.34% rented, while 20.55% are vacant. Waynesville real estate listings include condos, townhomes, and single family homes for sale. Commercial properties are also available. If you see a property you’re interested in, contact a Waynesville real estate agent to arrange a tour today!
Waynesville, Missouri has a population of 5,336. Waynesville is less family-centric than the surrounding county with 26.24% of the households containing married families with children. The county average for households married with children is 39.38%.
The median household income in Waynesville, Missouri is $63,354. The median household income for the surrounding county is $59,252 compared to the national median of $69,021. The median age of people living in Waynesville is 30.2 years.
Waynesville Weather
The average high temperature in July is 87.2 degrees, with an average low temperature in January of 19.8 degrees. The average rainfall is approximately 46.4 inches per year, with 15 inches of snow per year.
