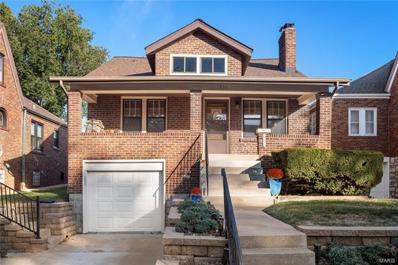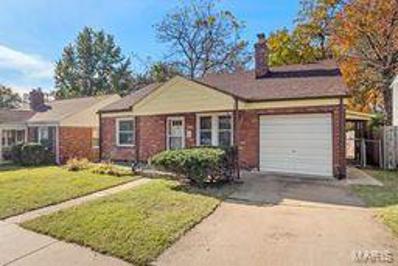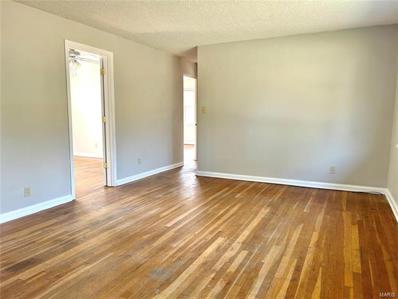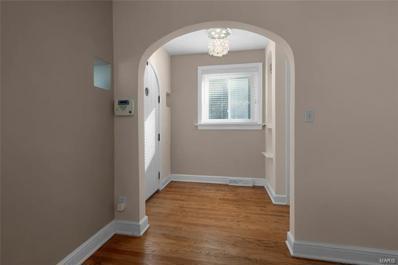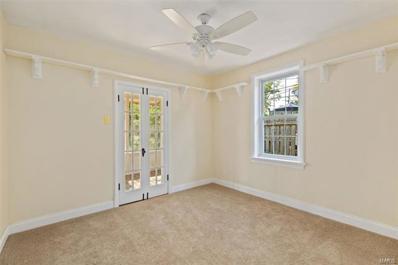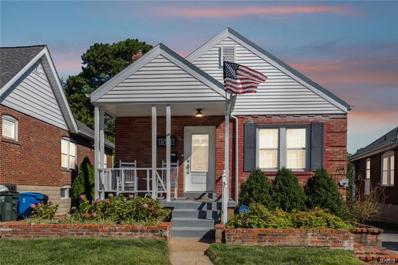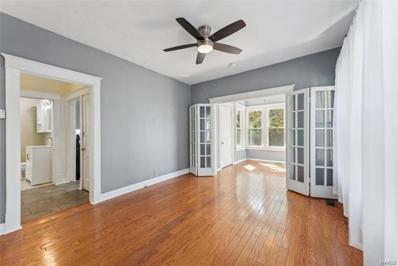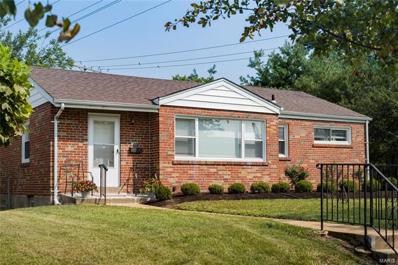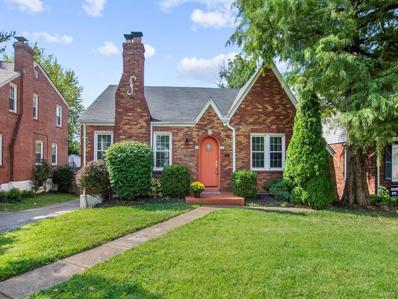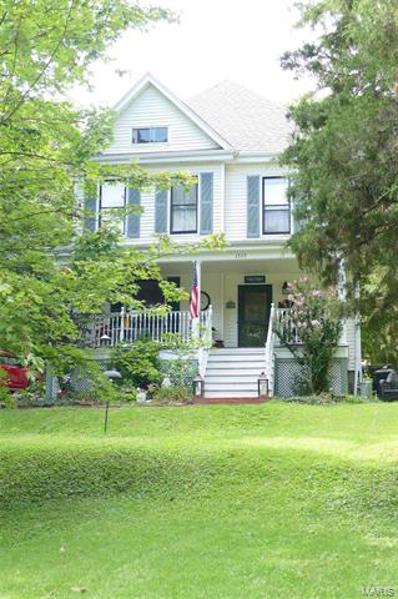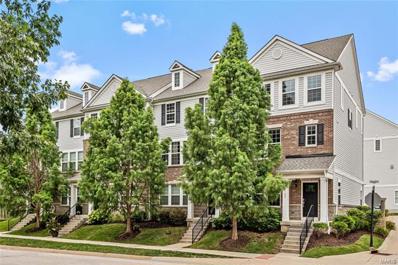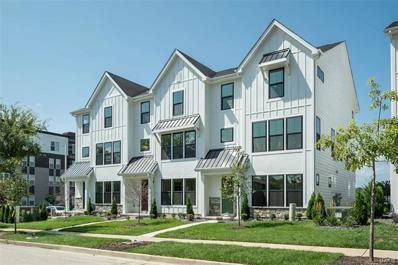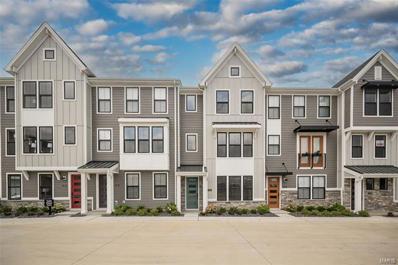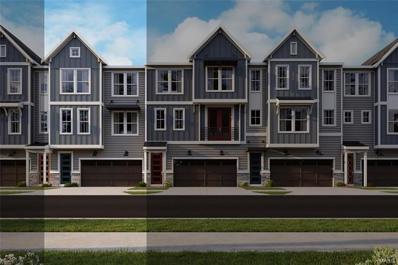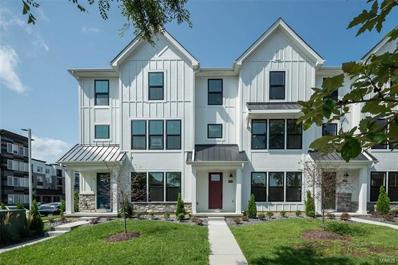Richmond Heights MO Homes for Sale
- Type:
- Single Family
- Sq.Ft.:
- 1,743
- Status:
- Active
- Beds:
- 3
- Lot size:
- 0.13 Acres
- Year built:
- 1924
- Baths:
- 3.00
- MLS#:
- 24055070
- Subdivision:
- Pennsylvania Park 1
ADDITIONAL INFORMATION
If location is everything, this gem is THE ONE! This spacious brick bungalow boasts 1,700+sf of charm & comfort. Step onto the oversized, inviting covered porch & imagine unwinding in the evening. The LR welcomes you with a stone fireplace & stained glass windows, flowing seamlessly into a bright dining rm. The kitchen opens up to a backyard patio, perfect for entertaining friends, all within a fully fenced yard. The back BR has its own 1/2 ba & W/D & the main flr features another BR across from a full bathroom. Need a workspace? The office nook is ideal for WFH, curling up with a good book, or a 4th BR. An added stairwell leads you to a stunning primary bedroom retreat with a spacious full bathroom & lg closet. The full basement houses an addt'l W/D & plenty of storage - this home offers both convenience & charm. Every corner exudes warmth & tradition. With major updates like HVAC, roof, tuckpointing & waterproofing all in the last 5yrs, you can move in with peace of mind!
- Type:
- Single Family
- Sq.Ft.:
- n/a
- Status:
- Active
- Beds:
- 2
- Lot size:
- 0.11 Acres
- Year built:
- 1941
- Baths:
- 2.00
- MLS#:
- 24062082
- Subdivision:
- Richmond Heights
ADDITIONAL INFORMATION
Charming Richmond Heights home with two main floor bedrooms and two full baths, original hardwood floors, large living room with decorative fireplace and hardwood floors, separate dining room a great space for family functions, kitchen with breakfast bar double sink pantry and stainless steel appliances. Partly finished basement with full bath and rec room. Level rear yard with brick patio and plenty of space for the kids or Bowser the dog. Attached garage, covered front porch, raised panel doors, some thermal insulated windows, low maintenance brick exterior, new architectural shingled roof 2022. Freshly painted and ready for you. This one is priced to sell, don't delay see it today.
- Type:
- Single Family
- Sq.Ft.:
- 1,490
- Status:
- Active
- Beds:
- 3
- Lot size:
- 0.19 Acres
- Year built:
- 1952
- Baths:
- 2.00
- MLS#:
- 24068595
- Subdivision:
- Sheridan Hills
ADDITIONAL INFORMATION
Investment Property Alert...Clayton Schools...Rental or Home Sweet Home for the Next Owner...3 Bedroom 2 Bath Home with Finished Lower Level. Sweat Equity here... with a little refresh and this can go from dull to sleek in a heart beat. Kitchen features Oak Cabinets, Gas Range, Microwave and Refrigerator. Great location to shopping, Hwy's, Metro, Schools, etc.
- Type:
- Single Family
- Sq.Ft.:
- 1,818
- Status:
- Active
- Beds:
- 4
- Lot size:
- 0.18 Acres
- Year built:
- 1940
- Baths:
- 2.00
- MLS#:
- 24065658
- Subdivision:
- Rannell Home Farm
ADDITIONAL INFORMATION
This beautiful brick Richmond Heights home combines that classic traditional look that you expect with modern features, finishes, and lifestyle! The exquisite first impression is undeniable with hardwood floors welcoming you into the large living room featuring a built-in bookshelf/display case, entertainment center, and color changing electric fireplace. The dining room flows seamlessly into the kitchen offering granite countertops, newer LVP flooring, stainless appliances, ceramic farmhouse sink, and a tile backsplash. You’ll also find open views of the family room providing the perfect layout to keep everyone together! Two bedrooms and full bath complete the main level. Upstairs includes two large bedrooms and second full bath. The large, level, fully fenced-in backyard has ample space for outdoor activities and a covered two space carport for off-street parking. Location is unbelievable - across the street from the Heights, quick highway access, groceries, shops, dining and more!
- Type:
- Single Family
- Sq.Ft.:
- n/a
- Status:
- Active
- Beds:
- 3
- Lot size:
- 0.15 Acres
- Year built:
- 1936
- Baths:
- 2.00
- MLS#:
- 24064412
- Subdivision:
- Pennsylvania Park 2
ADDITIONAL INFORMATION
This darling bungalow is nestled in a great Richmond Heights neighborhood. Recently updated, this home offers old charm with new finishes. An entry welcomes you from the lovely front porch. A handsome living room offers a wood-burning fireplace, hardwood floors and beautiful moldings. Through the arched doorway you'll find a generous dining room. Beyond the dining room is the updated kitchen with stainless appliances. There is an expansive deck off the kitchen, great for everyday grilling or entertaining. Also on the main floor, 2 bedrooms, a cute full bath and a dreamy screened in porch. Upstairs there's an additional bedroom, sitting room and a new full bath. The lower level offers a finished recreation room, plenty of storage, laundry and a one car garage. Enjoy all the wonderful restaurants and shops within walking distance!
- Type:
- Single Family
- Sq.Ft.:
- 1,785
- Status:
- Active
- Beds:
- 3
- Lot size:
- 0.13 Acres
- Year built:
- 1942
- Baths:
- 2.00
- MLS#:
- 24063643
- Subdivision:
- Pennsylvania Park 1
ADDITIONAL INFORMATION
This is it !!! This home has it ALL. Richmond Heights Charmer. Three bedroom 2 full bath home, well maintained and updated ready to move in today. Perfect location close to everything. Large living room and dining room. Main bedroom offers a huge walk in closet. Newer Bath with heated floors, and jetted tub. Updated kitchen with breakfast bar. Gas Stove. Lower-level is fabulous. The third bedroom would make a great home office. Rec Area is perfect for entertaining, watching the game or just relaxing. Extra storage in attic with pull down stairs. Enjoy all the amenities at the Heights. Great central location. Easy access to hwys. The photos are amazing.
- Type:
- Single Family
- Sq.Ft.:
- n/a
- Status:
- Active
- Beds:
- 2
- Lot size:
- 0.14 Acres
- Year built:
- 1922
- Baths:
- 1.00
- MLS#:
- 24063631
- Subdivision:
- A R Schollmeyers Resub Of Norths Forest
ADDITIONAL INFORMATION
A quintessential urban cottage, this Richmond Heights brick bungalow has the perfect match of old-world charm and prime location. The 2 bed 1 Bath home has been meticulously maintained with rare living space in the basement. Roof replaced (2014), basement renovation (2018), patio and shed addition (2020), kitchen renovated (2021), and 16 windows replaced (2023) with several more updates throughout, it is move-in ready with occupancy permit obtained. Private lot with walk-out basement and has an outdoor living space perfect for entertaining. With an walk-score of 75, the city is at your doorstep. Walking distance to the Hi-Pointe, DeMun, Richmond Center, Dogtown and Maplewood Loop. Forest Park is only 1/4 mile away including six miles of walking and bike trails. Other nearby amenities include Downtown Clayton, Brentwood Promenade, Central West End, and U City Loop for shopping and entertainment. Seamless connection to the St. Louis Metro with easy access to Hwys 40 & 170.
- Type:
- Single Family
- Sq.Ft.:
- 2,043
- Status:
- Active
- Beds:
- 4
- Lot size:
- 0.19 Acres
- Year built:
- 1952
- Baths:
- 2.00
- MLS#:
- 24059975
- Subdivision:
- Sheridan Hills
ADDITIONAL INFORMATION
Looking for a home in the highly sought-after Clayton School District? Look no further than this charming residence, boasting 4 bedrooms (3 Main, 1 Basement) , 2 full baths (1 Main, 1 Basement), and approximately 2043 square feet of living space, including 767 square feet of finished basement. The move-in ready home provides the perfect canvas for your personal touches, allowing you to make it truly yours. Don't miss out on this rare opportunity, as it won't be available for long.
- Type:
- Single Family
- Sq.Ft.:
- n/a
- Status:
- Active
- Beds:
- 2
- Lot size:
- 0.15 Acres
- Year built:
- 1936
- Baths:
- 2.00
- MLS#:
- 24051617
- Subdivision:
- Mount St. Albans
ADDITIONAL INFORMATION
Located in the heart of it all, 7740 Dale is ready to capture your heart! The charming front facade greets you as you step onto the sidewalk. Classic brick, mature landscaping, and a rounded front door beckon you inside where you'll notice arched doorways, gleaming hardwood floors and a charming decorative fireplace. A large living room opens to the dining room with lots of natural light. A clean, efficient kitchen with newer cabinets, backsplash, and SS appliances is steps away. Two bright and spacious bedrooms are your private retreat. A full bath rounds out the main floor. Downstairs you will be delighted with additional family room space, a bar, and a second full bathroom and laundry room as well as storage. Outside you'll be ready to entertain on the spacious deck and enjoy the large, fenced yard this fall! Close to everything St. Louis has to offer, you'll be just minutes away from shops, restaurants, schools, and businesses! Don't let this one get away!
Open House:
Sunday, 11/24 6:00-9:00PM
- Type:
- Single Family
- Sq.Ft.:
- 1,858
- Status:
- Active
- Beds:
- 3
- Lot size:
- 0.46 Acres
- Year built:
- 1904
- Baths:
- 2.00
- MLS#:
- 24045709
ADDITIONAL INFORMATION
Located in Richmond Heights, this well-cared-for, 2.5 story "century home" was built in 1904. The large, covered, Victorian front porch complete with a remote controlled ceiling fan welcomes you, features a floor constructed of IPE wood, an upscale Brazilian Walnut hardwood. The large kitchen has lots of cabinets and counter space and leads to the Dining Room bursting with natural light. Walk through one of two sliding oak pocket doors to the spacious Living Room with a custom wood mantel fireplace, boasting a warm, electric-log ambience, but can be changed to gas logs. All three bedrooms and hall on second floor had new carpeting installed on 11/20/24. Full bath. The half-story third level is a perfect family room, home office, or other use. Sewer stack replaced, sewer line below homee replaced/repaired, line from home to street completely cleaned. Repaved driveway leads to shady backyard on one of the largest lots on the street. Quick highway access.
- Type:
- Condo
- Sq.Ft.:
- 2,144
- Status:
- Active
- Beds:
- 4
- Lot size:
- 0.03 Acres
- Year built:
- 2016
- Baths:
- 4.00
- MLS#:
- 24049015
- Subdivision:
- Central Park Townhomes
ADDITIONAL INFORMATION
Former display, end unit townhome in the Clayton School District. Coveted central location, close to Clayton's quaint restaurants & shops & easy access to everywhere you want to be. Chef's kitchen with 9' ceilings, quartz counters, tile backsplash, custom cabinets w/ soft-close drawers & pull-out shelves & stainless steel appliances, including a gas cooktop , canopy hood & new Bespoke fridge (with changeable color panels) and dishwasher. Spacious elevated deck. Main floor features crown molding, wide plank flooring, designer lighting and surround sound. Upstairs, the primary suite includes a tray ceiling, walk-in closet & private bath with 2 sinks & tile shower with a frameless door, 2 secondary bedrooms with a full bath & laundry room. Don't miss the flex room w/ full bath. Dual, zoned HVAC, 2-car rear-entry garage with electric car charging & a super low HOA fee that covers ext maintenance. Corner homesite w/ 6 additional windows! Great natural light! See it today!
- Type:
- Single Family
- Sq.Ft.:
- 2,370
- Status:
- Active
- Beds:
- 3
- Baths:
- 4.00
- MLS#:
- 24047908
- Subdivision:
- Gateway Heights
ADDITIONAL INFORMATION
New construction by Fischer Homes in Gateway Heights featuring the Clifton floor plan. This townhome design offers three levels of living space and a rear-entry garage. The 2nd level showcases the large family room open to the dining room, and that is open to the kitchen with an oversized island, stainless steel appliances, upgraded cabinetry with soft close hinges, quartz counters, a HUGE walk-in pantry, and a pocket office. The 3rd level has TWO homeowner retreats, and each includes a beautiful en suite and walk-in closet. 3rd-floor laundry closet. The ground floor features the 3rd bedroom and full bathroom. Amenities include common grounds, picnic, and firepit areas. Low-maintenance living with lawn care and snow removal included!
- Type:
- Single Family
- Sq.Ft.:
- 2,274
- Status:
- Active
- Beds:
- 4
- Baths:
- 4.00
- MLS#:
- 24047895
- Subdivision:
- Gateway Heights
ADDITIONAL INFORMATION
Gorgeous new Tustin Modern Farmhouse plan by Fischer Homes in beautiful Gateway Heights featuring a Bedroom with full bathroom on the 1st floor. The 2nd level featuring the main living area with a spacious family room that leads into the dining which then leads into the HUGE island kitchen stunning with stainless steel appliances, upgraded cabinetry with soft close hinges, upgraded quartz counters, pantry and walk-out access to the deck. The 3rd floor has the large primary suite with an en suite with a double bowl vanity, walk-in shower and walk-in closet. There are 2 additional bedrooms. hall bath and convenient 2nd floor laundry closet. 2 bay garage.
- Type:
- Single Family
- Sq.Ft.:
- 2,479
- Status:
- Active
- Beds:
- 3
- Baths:
- 4.00
- MLS#:
- 24047861
- Subdivision:
- Gateway Heights
ADDITIONAL INFORMATION
New construction by Fischer Homes in Gateway Heights featuring the Brookline floor plan. This lovely townhome design offers three levels of living and a rear-entry garage. The ground floor, features a large rec/flex room and full bathroom. The 2nd level showcases the large family room with a linear fireplace and is open to the dining room and the oversized island kitchen with stainless steel appliances, upgraded cabinetry with soft close hinges, upgraded quartz counters and large pantry. The kitchen has access to the back deck. Third floor primary bedroom suite includes a tray ceiling and an en suite with a double bowl vanity, oversized walk-in shower with dual shower heads and walk-in closet. There are 2 additional bedrooms, hall bath and convenient laundry room complete the third floor. 2 bay garage.
Open House:
Sunday, 11/24 6:00-10:00PM
- Type:
- Single Family
- Sq.Ft.:
- 2,370
- Status:
- Active
- Beds:
- 3
- Baths:
- 4.00
- MLS#:
- 24047829
- Subdivision:
- Gateway Heights
ADDITIONAL INFORMATION
New construction by Fischer Homes in Gateway Heights featuring the Clifton floor plan. This townhome design offers three levels of living space and a rear-entry garage. The ground floor, features the very large study and half bathroom. The main level showcases the large family room open to the dining room and that is open to the kitchen with an oversized island, stainless steel appliances, upgraded cabinetry with soft close hinges, quartz counters and a HUGE walk-in pantry. Primary bedroom suite includes an en suite with a double-bowl vanity, walk-in shower and walk-in closet. There are 2 additional bedrooms and a laundry closet. Amenities include common grounds, picnic and firepit area. Low maintenance living with lawn care and snow removal included!

Listings courtesy of MARIS as distributed by MLS GRID. Based on information submitted to the MLS GRID as of {{last updated}}. All data is obtained from various sources and may not have been verified by broker or MLS GRID. Supplied Open House Information is subject to change without notice. All information should be independently reviewed and verified for accuracy. Properties may or may not be listed by the office/agent presenting the information. Properties displayed may be listed or sold by various participants in the MLS. The Digital Millennium Copyright Act of 1998, 17 U.S.C. § 512 (the “DMCA”) provides recourse for copyright owners who believe that material appearing on the Internet infringes their rights under U.S. copyright law. If you believe in good faith that any content or material made available in connection with our website or services infringes your copyright, you (or your agent) may send us a notice requesting that the content or material be removed, or access to it blocked. Notices must be sent in writing by email to [email protected]. The DMCA requires that your notice of alleged copyright infringement include the following information: (1) description of the copyrighted work that is the subject of claimed infringement; (2) description of the alleged infringing content and information sufficient to permit us to locate the content; (3) contact information for you, including your address, telephone number and email address; (4) a statement by you that you have a good faith belief that the content in the manner complained of is not authorized by the copyright owner, or its agent, or by the operation of any law; (5) a statement by you, signed under penalty of perjury, that the information in the notification is accurate and that you have the authority to enforce the copyrights that are claimed to be infringed; and (6) a physical or electronic signature of the copyright owner or a person authorized to act on the copyright owner’s behalf. Failure to include all of the above information may result in the delay of the processing of your complaint.
Richmond Heights Real Estate
The median home value in Richmond Heights, MO is $400,000. This is higher than the county median home value of $248,000. The national median home value is $338,100. The average price of homes sold in Richmond Heights, MO is $400,000. Approximately 51.11% of Richmond Heights homes are owned, compared to 42.49% rented, while 6.4% are vacant. Richmond Heights real estate listings include condos, townhomes, and single family homes for sale. Commercial properties are also available. If you see a property you’re interested in, contact a Richmond Heights real estate agent to arrange a tour today!
Richmond Heights, Missouri has a population of 9,188. Richmond Heights is more family-centric than the surrounding county with 38.94% of the households containing married families with children. The county average for households married with children is 29.08%.
The median household income in Richmond Heights, Missouri is $95,972. The median household income for the surrounding county is $72,562 compared to the national median of $69,021. The median age of people living in Richmond Heights is 37.4 years.
Richmond Heights Weather
The average high temperature in July is 88.9 degrees, with an average low temperature in January of 23 degrees. The average rainfall is approximately 43.2 inches per year, with 15.9 inches of snow per year.
