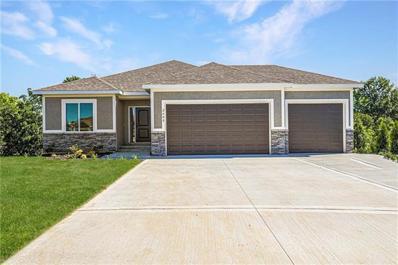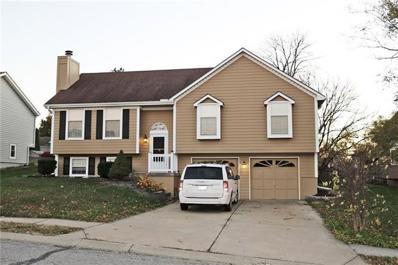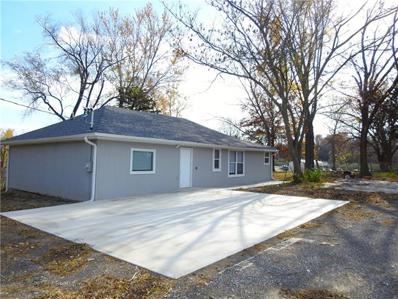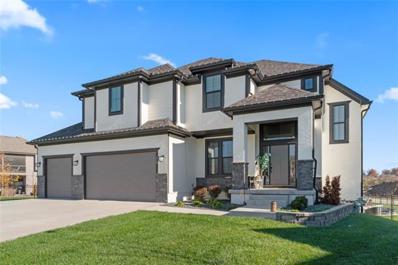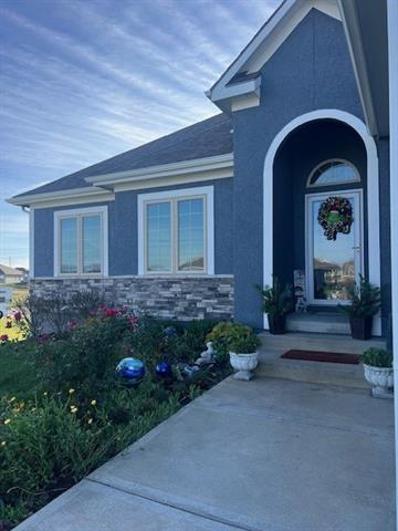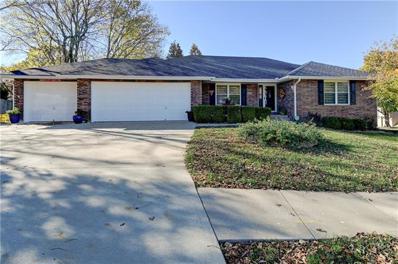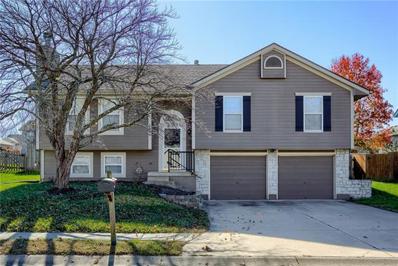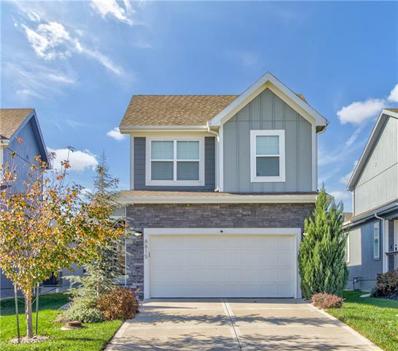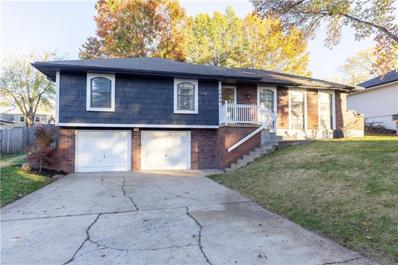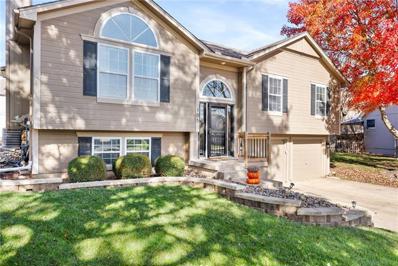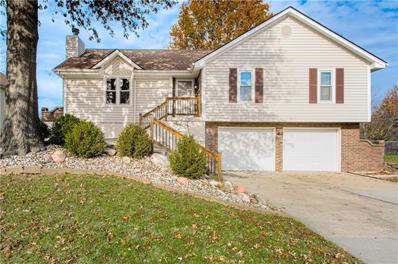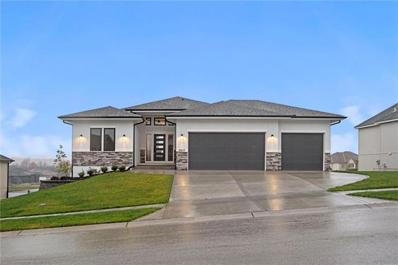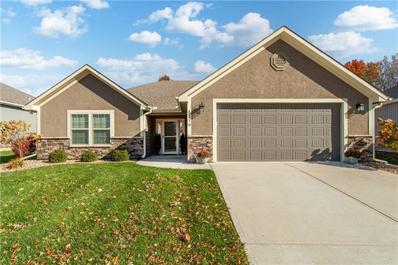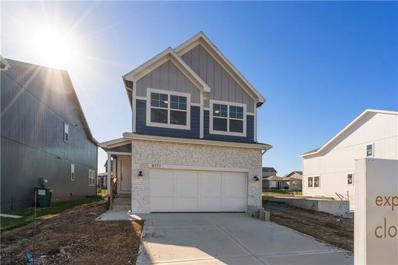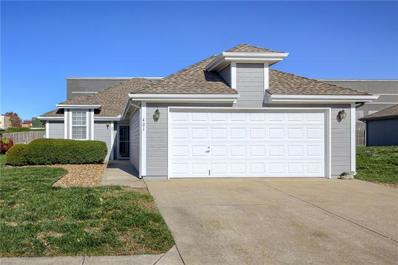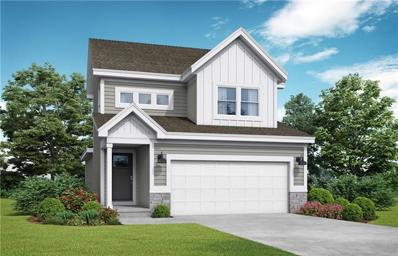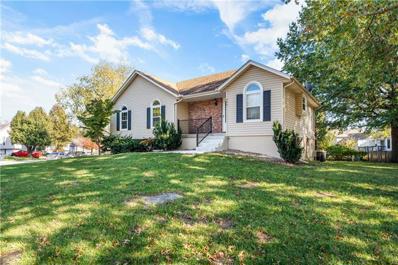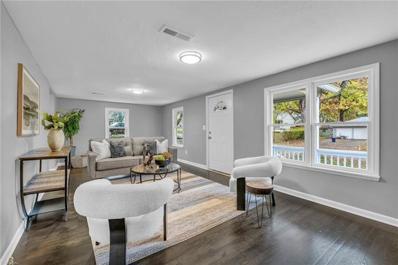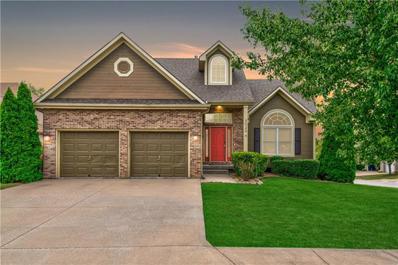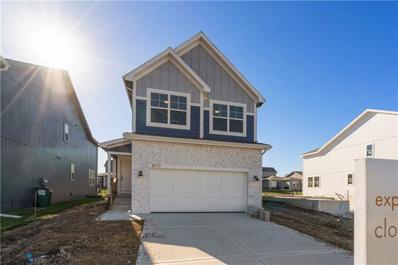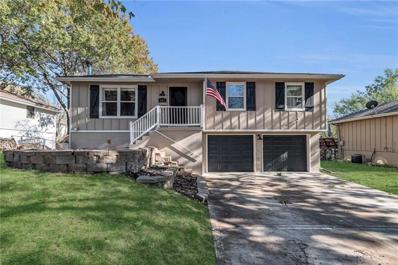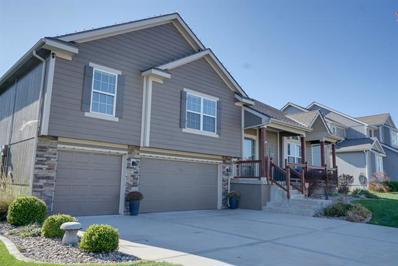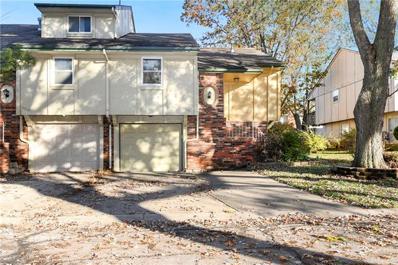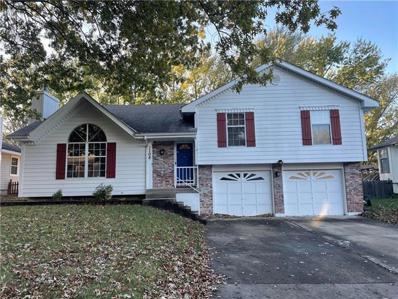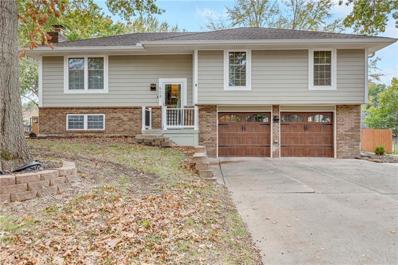Blue Springs MO Homes for Sale
- Type:
- Single Family
- Sq.Ft.:
- 2,661
- Status:
- NEW LISTING
- Beds:
- 4
- Lot size:
- 0.26 Acres
- Baths:
- 3.00
- MLS#:
- 2521518
- Subdivision:
- Eagles Ridge
ADDITIONAL INFORMATION
Carlson Reverse floorplan by Dave Richards Homebuilding Inc - Custom Build
- Type:
- Single Family
- Sq.Ft.:
- 1,473
- Status:
- NEW LISTING
- Beds:
- 3
- Lot size:
- 0.17 Acres
- Year built:
- 1992
- Baths:
- 3.00
- MLS#:
- 2521303
- Subdivision:
- Nantucket Village
ADDITIONAL INFORMATION
Ready to be in your new home by Christmas?! 3 bedroom (with a forth non-conforming), 3 full bathrooms, 2 car garage, large yard with a big deck in the Blur Springs school district. This is a well taken care of home with tasteful updates. It’s move-in ready and waiting for you to call it home. Enter the entry with a view of the large vaulted ceiling living room with a fireplace and built-ins. (Great for a tall Christmas tree setting!) There’s plenty of space, storage and work area for the chef of the family. (Newer appliances, pantry, large eat at bar, hard wood floors and tons of stained cabinets.) Standing at the sink you can, water the plants on the plant shelf while you look out into the yard to keep an eye on those kiddos or fur babies. The connected dining room makes for easy dinners around the table. The sliding door opens to a deck that’s great for entertaining, grilling, maybe even a hot tub! 3 bedrooms on the main level, with a 4th non-conforming bedroom on the lower level…complete with its large closet and bathroom. It walks out to the garage for its own exit. If you don’t need the extra bedroom; this spaces makes a great place for family time, entertaining or a play area. The primary bedroom on the main level has double closets, a raised ceiling, ceiling fan, and a lovely updated private bath. All bedrooms on the main level have window seats and larger the expected closets. The large yard has a wood fence with a nice gate. The updated landscaping at the front brings the curb appeal you want when you invite everyone to your new home! Check out the virtual tour for more pictures and descriptions. Then, make an appointment to visit 1441 NW Foxboro Rd in Blue Springs. $275,000.00 MLS: 2521303
- Type:
- Single Family
- Sq.Ft.:
- 1,447
- Status:
- NEW LISTING
- Beds:
- 3
- Lot size:
- 1.43 Acres
- Year built:
- 1938
- Baths:
- 3.00
- MLS#:
- 2521230
- Subdivision:
- Karr's Lakeview Add
ADDITIONAL INFORMATION
***Fully remodeled- Spacious-Ready to move in ranch, with 1.43 acres*** just off 40 highway. Excellent location, close to the city but private enough to create your own sanctuary! This 3 bedroom, 3 full bathroom home has so much to offer. * Interior- New drywall, insulation, carpet, flooring, appliances, light fixtures, paint, water heater, furnace and more. * Exterior- Brand new roof, gutters, central air conditioning, siding, paint, deck, concrete slab. You can't miss this opportunity to make this your home. Ask the listing agent about the possibility to qualify for a down payment program to purchase this property.
- Type:
- Single Family
- Sq.Ft.:
- 3,910
- Status:
- NEW LISTING
- Beds:
- 4
- Lot size:
- 0.34 Acres
- Year built:
- 2021
- Baths:
- 5.00
- MLS#:
- 2521083
- Subdivision:
- Adams Pointe Village
ADDITIONAL INFORMATION
Stunning Custom-Built Home with Luxurious Amenities This one-of-a-kind custom-built home is a true masterpiece, blending elegance, comfort, and modern design. With 4 bedrooms and 4.5 bathrooms, this property is the perfect retreat for those seeking premium living. Spacious Open Floor Plan with soaring tall ceilings, creating an airy and inviting atmosphere...Dream Kitchen with quartz countertops, an oversized pantry, and extra built-ins for optimal storage and style...Gas Fireplace serves as a cozy centerpiece in the living area...Flex Room on the main floor can easily adapt as an office or a formal dining room...Custom Electronic Blinds for those large, natural light-filled windows—offering privacy at the touch of a button. ...The Master Bedroom is a private sanctuary, complete with a dreamy ensuite master bath that feels like your personal spa...A second bedroom also boasts its own ensuite bath, perfect for guests or family...The remaining two bedrooms share a cleverly designed Jack-and-Jill style bathroom, ensuring comfort and convenience for all. Downstairs, the finished basement offers the ultimate entertainment room paired with a stylish wet bar, perfect for gatherings or movie nights...Have peace of mind with the whole home security... the home has built-in wifi. The outdoor space is equally breathtaking, designed for relaxation and recreation. Enjoy serene views from the Trex Deck, ideal for morning coffee or evening cocktails. Below the deck, a full poolside patio offers plenty of storage and access to the state-of-the-art swimming pool. Impress your guests with the custom putting green and T-Boxes, any golfer's dream. Custom powder-coated fencing adds style and security to the stunningly manicured landscaping...Upgraded Super-Quiet Garage Door Openers This home is truly a blend of luxury and functionality, thoughtfully designed for modern living. Don’t miss the opportunity to own this exceptional property!
- Type:
- Single Family
- Sq.Ft.:
- 2,626
- Status:
- NEW LISTING
- Beds:
- 5
- Baths:
- 3.00
- MLS#:
- 2521076
- Subdivision:
- Eagle Ridge Estates
ADDITIONAL INFORMATION
Only 4-year-old ranch home with open floor plan in a great neighborhood with quick access to 7. This home has 5 nice-sized bedrooms and 3 bathrooms. There are multiple entertaining spaces in this home. This oversized corner lot features a covered deck and walking path just at the back of the home's lot. Enjoy the extra space in the oversized 3-car garage. Don't miss the opportunity to make this home yours!
- Type:
- Single Family
- Sq.Ft.:
- 1,754
- Status:
- NEW LISTING
- Beds:
- 4
- Lot size:
- 0.27 Acres
- Year built:
- 2002
- Baths:
- 3.00
- MLS#:
- 2521008
- Subdivision:
- Cumberland Falls
ADDITIONAL INFORMATION
Stunning Ranch/Reverse home. This home features a Spacious Living Room, huge working kitchen w/Granite countertops, and Formal Dining room. There are 2 Bedrooms and 2 Bathrooms on the main level. The Master Suite boasts a spacious Master Bath with a jetted tub & separate shower. Additionally, the utility room is also located on the main level. Lower level is a Walk Out basement that boasts 2 bedrooms w/Walkin closets, Large Family room w/high ceilings and full bath Additionally, there is spacious storage are w/crafter's nook & storage cabinets.
- Type:
- Single Family
- Sq.Ft.:
- 1,774
- Status:
- NEW LISTING
- Beds:
- 3
- Lot size:
- 0.19 Acres
- Year built:
- 1999
- Baths:
- 3.00
- MLS#:
- 2520869
- Subdivision:
- Moreland Village
ADDITIONAL INFORMATION
Fantastic 3 bedroom, 3 bathroom split entry house in Blue Springs. Loads of natural light in the large living room with vaulted ceilings and fireplace. Kitchen features tons of cabinets and all stainless steel appliances stay. Upgraded light fixtures throughout. LARGE primary bedroom with walk-in closet. Primary bathroom with separate shower and tub, vanity area, and skylight. Basement includes family room, laundry room, and third full bathroom. Don't miss the deck off the eat-in kitchen leading to the fenced backyard.
- Type:
- Single Family
- Sq.Ft.:
- 1,500
- Status:
- NEW LISTING
- Beds:
- 3
- Lot size:
- 0.03 Acres
- Year built:
- 2021
- Baths:
- 3.00
- MLS#:
- 2520695
- Subdivision:
- Edgewater
ADDITIONAL INFORMATION
Wow! This like new 1.5 Story has Master Suite, Kitchen, Living Room, Half Bath and Laundry Room on the main level and 2 bedrooms and 2nd Full Bath on Second Floor. Beautiful luxury vinyl plank on main living areas on main, tile floor in master bath and upstairs bath and carpet in bedrooms 2 & 3. Quartz counters in Kitchen, Master Bath and Upstairs Bath. Coffee station and 2nd pantry added by seller and extra closet with pull outs added by seller in hall off of master bedroom. 3 wall mounted TV's are staying. Unfinished basement has an egress window and offers more potential SF if finished! Home has 2 inch faux wood blinds throughout and really cool plantation shutters on the sliding glass doors. Heavily landscaped with river rock, front storm door and wrought iron railing on front porch added. Black wrought iron type fence in backyard and inground sprinkler system are 2 more of the many extra features in this awesome, move in ready 3 year old home!!
- Type:
- Single Family
- Sq.Ft.:
- 1,873
- Status:
- Active
- Beds:
- 4
- Lot size:
- 0.22 Acres
- Year built:
- 1973
- Baths:
- 3.00
- MLS#:
- 2520421
- Subdivision:
- Plaza Estates West
ADDITIONAL INFORMATION
This raised ranch offers all the space you need and then some! With 4 bedrooms, 2.1 baths, and a finished basement complete with a second living area, it’s perfect for spreading out. The eat-in kitchen features a charming brick-enclosed baker’s oven, while the living room boasts vaulted ceilings, built-ins, and a cozy fireplace. Step outside to a large fenced backyard, ideal for pets, play, or entertaining. The 2-car attached garage adds even more convenience! Nestled in a fantastic neighborhood with easy access to 40 and 7 highways, this home delivers serious bang for your buck. Come see it for yourself!
- Type:
- Single Family
- Sq.Ft.:
- 2,751
- Status:
- Active
- Beds:
- 3
- Lot size:
- 0.22 Acres
- Year built:
- 1998
- Baths:
- 3.00
- MLS#:
- 2520458
- Subdivision:
- Stonebridge
ADDITIONAL INFORMATION
The home you have been waiting for has arrived! This gorgeous 3 bedroom (with an additional 4th non-conforming bedroom), 2 full and 1 half bathroom home will meet your every need and is packed with upgrades and NEW! From the brand new luxury vinyl plank flooring, fresh paint throughout, to the newer crisply painted kitchen cabinets, this one has it all. Featuring granite kitchen counter tops, a newer fully fenced backyard, brand new dishwasher, and even a beautiful sunroom - this one checks every box. Finished with stainless steel appliances, vaulted ceilings, a spacious backyard, and ceiling fans galore, this home is one you will be proud to own and will fit your needs no matter what stage of life you find yourself in. The double vanity in the master bathroom, whirlpool, and separate shower in the primary bathroom make for full functionality and comfortability for everyone. The expansive, fully finished basement is perfect for an entire additional living space and can be used as a 4th non-conforming bedroom; or perhaps make it a second living room, game room, entertaining space, kids playroom, man cave, craft room, or whatever your heart can dream up! Experience peaceful cul-de-sac living in a neighborhood that is quiet and welcoming, while also being conveniently located near countless restaurants, shops, and less than 30 minutes from the heart of downtown Kansas City. The ease of highway access, paired with being located in the highly sought after Blue Springs School District, makes this home all the more desirable. Come check it out today while you still have the chance! We know you will love this one.
- Type:
- Single Family
- Sq.Ft.:
- 1,732
- Status:
- Active
- Beds:
- 3
- Lot size:
- 0.2 Acres
- Year built:
- 1990
- Baths:
- 3.00
- MLS#:
- 2520315
- Subdivision:
- Southgate Hills
ADDITIONAL INFORMATION
SUPER COOL UPDATED HOME WITH LOADS OF WOOD FLOORS, UP TO DATE PAINT AND OPEN KITCHEN, LARGE DECK OFF KITCHEN WITH SHADED FENCED YARD AND LOWER PATIO, MAIN FLOOR LAUNDRY, 2 CAR OVERSIZED GARAGE, FINISHED LOWER LEVEL WITH HALF BATH, THIS HOME IS A BLUE SPRINGS KEEPER
- Type:
- Single Family
- Sq.Ft.:
- 2,989
- Status:
- Active
- Beds:
- 4
- Lot size:
- 0.27 Acres
- Year built:
- 2023
- Baths:
- 3.00
- MLS#:
- 2520364
- Subdivision:
- Adams Pointe Village
ADDITIONAL INFORMATION
AGENT/OWNER Welcome to your dream home! Step inside the a grand entry of this 1.5 Story home at Adams Pointe Village with an all stone fireplace, coffee bar in the pantry and a covered deck for your ultimate relaxation. The kitchen and dining spaces offer an open, light-filled atmosphere with an oversized island, gorgeous cabinetry, and a spacious walk-in pantry...perfect for entertaining or everyday gatherings. A boot bench by the garage entry adds convenient organization, while the serene master retreat offers a peaceful escape with a lighted tray ceiling, luxurious tiled shower, soaker tub, dual sinks, and a spacious walk-in closet. Downstairs, you'll find a welcoming, open-concept basement with a family room, wet bar, walkout to a covered patio, and two additional bedrooms with a full bath. This home combines comfort and style, with every detail thoughtfully designed to elevate your living experience.
- Type:
- Single Family
- Sq.Ft.:
- 1,580
- Status:
- Active
- Beds:
- 3
- Lot size:
- 0.06 Acres
- Year built:
- 2018
- Baths:
- 2.00
- MLS#:
- 2519775
- Subdivision:
- Stonecreek Villas
ADDITIONAL INFORMATION
Welcome to your maintenance provided dream home, where charm meets modern comfort! This beautifully designed 3-bedroom, 2-bathroom home is packed with all the bells and whistles. The spacious, open floor plan is perfect for holiday gatherings and everyday living, featuring a freshly updated kitchen with gorgeous brushed granite countertops, farm sink with new faucet and painted cabinetry. You will find extra special touches throughout the home. The covered back patio with screened-in windows and doors for those warm summer evenings. Low HOA costs will cover lawn, snow removal and sprinklers. This home is immaculate and ready for its new owner! Agents and buyers to verify taxes, room sizes and square footage. This one will certainly check all the boxes!
- Type:
- Single Family
- Sq.Ft.:
- 1,681
- Status:
- Active
- Beds:
- 4
- Lot size:
- 0.11 Acres
- Year built:
- 2024
- Baths:
- 3.00
- MLS#:
- 2520235
- Subdivision:
- Edgewater
ADDITIONAL INFORMATION
UNDER CONSTRUCTION!! About 180 days out! Lees Summit award winning Schools! The Saffron floor plan by award winning Summit Homes! Spacious main level for daily living with all bedrooms and laundry on the upper level. Large island in the kitchen that overlooks the Dining room/Great Room. Large Primary Bedroom with an open spa-like bathroom. The Primary Bathroom has an oversized vanity with double sinks and a walk-in shower. Possible 5th bedroom with basement finish. Amenities include the luxury of a beautiful two-acre pond, pool with open-air clubhouse, playground, covered pavilion with a grill and relaxing hammock. This is a dirt lot. Please see the Saffron model at 8777 SW 8th St.
- Type:
- Single Family
- Sq.Ft.:
- 1,375
- Status:
- Active
- Beds:
- 2
- Lot size:
- 0.04 Acres
- Year built:
- 1999
- Baths:
- 2.00
- MLS#:
- 2520122
- Subdivision:
- The Vespers
ADDITIONAL INFORMATION
Recently renovated ranch-style home in the desirable Vespers subdivision! Ideally situated in Blue Springs within a lovely maintenance-free community. The property boasts two bedrooms, two full bathrooms, and a two-car garage! Expansive living room with cathedral ceiling and fireplace is perfect both for entertaining or for relaxing! Large kitchen with plenty of cabinet and counter space! Recent improvements feature fresh interior paint, brand-new flooring throughout, and updated light fixtures. Don't miss this one!
- Type:
- Single Family
- Sq.Ft.:
- 1,500
- Status:
- Active
- Beds:
- 3
- Lot size:
- 0.1 Acres
- Year built:
- 2024
- Baths:
- 3.00
- MLS#:
- 2520172
- Subdivision:
- Edgewater
ADDITIONAL INFORMATION
***UNDER CONSTRUCTION*** Around 180 days out!! The amazing Sienna by award winning Summit Homes in Lees Summit school district! This beautiful 1.5 story, 3 bedroom home is waiting just for you to be completed! The main level has everything you need, including the primary bedroom and laundry room. The primary bathroom features a large double vanity and sizeable walk-in closet. The amazing open concept of this home makes for wonderful entertaining and includes an oversized kitchen island, providing additional space for eat in dining. The upstairs has two bedrooms and a second bathroom. Amenities include an open-air clubhouse, pool, 2 playgrounds, 2 acre pond with walking trail and covered Pavillon, perfect for outdoor entertaining! Convenient location with easy access to HWY, shopping and great restaurants! This is a dirt lot! **Come see our model at 8777 SW 8th Street** Pictures listed are from a previous model.
- Type:
- Single Family
- Sq.Ft.:
- 1,240
- Status:
- Active
- Beds:
- 3
- Lot size:
- 0.23 Acres
- Year built:
- 1987
- Baths:
- 2.00
- MLS#:
- 2519139
- Subdivision:
- Lake Village
ADDITIONAL INFORMATION
Welcome to this charming 3 bedroom, 2 bathroom raised ranch home situated on a spacious corner lot with a beautifully maintained yard and a newer deck, perfect for outdoor relaxation and entertaining. As you step inside, you are greeted by a cozy fireplace in the great room, ideal for gathering with family and friends during chilly evenings. The home features a well-appointed kitchen with modern fixtures and ample counter space, seamlessly transitioning into the dining area for convenient meal preparation and enjoyment. The property includes a full laundry room located just off the kitchen, providing practicality and convenience for everyday tasks. Whether you're relaxing in the comfortable living spaces or enjoying the outdoor oasis, this home offers a perfect blend of comfort and style. Don't miss the opportunity to make this lovely raised ranch home yours and create lasting memories in this inviting and tranquil setting. *Buyers/Agents to verify all information including square footage, taxes and hoa information*
- Type:
- Single Family
- Sq.Ft.:
- 1,830
- Status:
- Active
- Beds:
- 3
- Lot size:
- 0.17 Acres
- Year built:
- 1932
- Baths:
- 2.00
- MLS#:
- 2519980
- Subdivision:
- South Highway Add
ADDITIONAL INFORMATION
Now Priced Below Appraisal - Move-In Ready! This beautifully, well-maintained home has just hit the market with a fresh look and updated photos! With 3 spacious bedrooms and 2 full baths, this home combines classic charm with modern updates to offer a cozy yet sophisticated living experience. The master suite is a true retreat, featuring a cozy den that’s perfect for a home office or additional living space. French doors lead you to a private porch, with easy access to the expansive, fenced-in backyard—ideal for enjoying a morning coffee or unwinding in the evening. The main living area welcomes you with a stunning stone fireplace as its focal point, complemented by sleek hardwood floors and an inviting, open layout that flows effortlessly into the kitchen. The chef’s kitchen boasts stainless steel appliances and beautiful granite countertops, creating the perfect setting for meal prep or entertaining. Step outside to your personal oasis in the backyard, complete with raised garden beds for green thumbs and a convenient shed for extra storage. The large, fenced yard is perfect for gatherings, play, or simply enjoying nature in your own private space. This home has been thoughtfully updated with fresh paint, new fixtures, and a 14-month home warranty for your peace of mind. Key Features: __________________________________________________________________________________________________ Interior: Updated kitchen with stainless steel appliances, master suite with office/den, fresh paint, and modern fixtures. Living Space: Cozy fireplace, hardwood floors, and natural light throughout. Outdoor: Large fenced yard, raised garden beds, and additional storage shed. Don’t miss out on this charming, move-in-ready home, priced below appraisal!
- Type:
- Single Family
- Sq.Ft.:
- 2,962
- Status:
- Active
- Beds:
- 3
- Lot size:
- 0.26 Acres
- Year built:
- 2002
- Baths:
- 4.00
- MLS#:
- 2519841
- Subdivision:
- Rock Hill
ADDITIONAL INFORMATION
MOVE IN READY 3 bedroom, 3 bath home on 1/4 acre lot situated on the corner of a cul-de-sac in Rock Hill subdivision. This 1.5 story home offers a main floor primary bedroom, with walk-in closet and large master bath, as well as laundry, guest bath, and soaring ceilings with spacious, open living room, kitchen and dining room. Upstairs you’ll find an amazing loft space that could act as an office, playroom or additional bedroom offering great views overlooking the main level. This space also hosts 2 large bedrooms, a full bath, and walk in attic storage. With large upstairs bedrooms and full bath, you can add a TV, sofa & mini fridge/microwave in the loft area and this space could be used as second living quarters/sitting area! The large finished basement, with floor to ceiling windows, is ready for hosting movie nights or Chiefs games with sprawling space equipped with full wet bar, microwave, mini-fridge, as well as surround sound. The walkout basement conveniently has a full bath as well. Enjoy time outside with a beautiful two-tiered deck (recently stained) offering plenty of space for grilling, entertaining, and watching TV on those oh so perfect nights! Deep two car garage with lots of storage space on main level as well as 3rd car utility garage below offering plenty of storage for lawn equipment or workshop along with sink. Note, this home has a 7 year old roof, practically new HVAC & water heater both of which are less than 4 years old. This must-see home has been well maintained and ready for new owners!
- Type:
- Single Family
- Sq.Ft.:
- 1,681
- Status:
- Active
- Beds:
- 4
- Lot size:
- 0.11 Acres
- Year built:
- 2024
- Baths:
- 3.00
- MLS#:
- 2519704
- Subdivision:
- Edgewater
ADDITIONAL INFORMATION
UNDER CONSTRUCTION!! About 180 days out! Lees Summit award winning Schools! The Saffron floor plan by award winning Summit Homes! Spacious main level for daily living with all bedrooms and laundry on the upper level. Large island in the kitchen that overlooks the Dining room/Great Room. Large Primary Bedroom with an open spa-like bathroom. The Primary Bathroom has an oversized vanity with double sinks and a walk-in shower. Beautiful landscaping and this one backs to green space! No homes behind you! Possible 5th bedroom with basement finish. Amenities include the luxury of a beautiful two-acre pond, pool with open-air clubhouse, playground, covered pavilion with a grill and relaxing hammock. This is a dirt lot. Please see the Saffron model at 8777 SW 8th St.
- Type:
- Single Family
- Sq.Ft.:
- 1,388
- Status:
- Active
- Beds:
- 3
- Lot size:
- 0.2 Acres
- Year built:
- 1972
- Baths:
- 2.00
- MLS#:
- 2519341
- Subdivision:
- Camelot
ADDITIONAL INFORMATION
Welcome home! Don't miss out on this gorgeous 3 bed 1.5 bath raised ranch. Updated kitchen and bath. Interior boasts. Fresh paint, Pergo flooring, pull out pantry, jetted tub, a fireplace and a finished basement. As we step outside lets turn our attention to new fresh exterior paint and 6ft inground saltwater pool with new liner and salt cell. Too cold to swim or just want to relax? The hot tub is always a great option! This Backyard is perfect for entertaining with the privacy to relax. Blue Springs schools with quick access to highway!
- Type:
- Single Family
- Sq.Ft.:
- 2,014
- Status:
- Active
- Beds:
- 4
- Lot size:
- 0.22 Acres
- Year built:
- 2017
- Baths:
- 3.00
- MLS#:
- 2519533
- Subdivision:
- Parkway Estates
ADDITIONAL INFORMATION
Welcome to this beautifully maintained California split/front-back split home in the heart of Parkway Estates! Boasting 4 spacious bedrooms, 2.5 bathrooms, and an oversized 3-car garage, this property has everything you’re looking for in your next home. Step inside to discover an inviting open layout with vaulted ceilings and an abundance of natural light. The well-designed kitchen flows seamlessly into the dining area, making it perfect for entertaining family and friends. Downstairs, enjoy a finished fourth bedroom you will then find a sub basement used for storage. Outside, you’ll find your private backyard oasis! The highlight here is the custom outdoor kitchen, a dream space for summer barbecues or evening gatherings. With beautifully landscaped surroundings, this backyard is your own private retreat.
- Type:
- Townhouse
- Sq.Ft.:
- 1,236
- Status:
- Active
- Beds:
- 2
- Lot size:
- 0.09 Acres
- Year built:
- 1979
- Baths:
- 2.00
- MLS#:
- 2519486
- Subdivision:
- Sherwood Village
ADDITIONAL INFORMATION
Great maintenance provided home for a first-time buyer or investor in a quiet Blue Springs neighborhood. Charming updated 2-bedroom townhome featuring a spacious living area with a cozy wood burning fireplace. Dining room has a built-in buffet right off the updated kitchen. Basement could be used as a non-conforming 3rd bedroom. Welcome to your new home.
- Type:
- Single Family
- Sq.Ft.:
- 2,162
- Status:
- Active
- Beds:
- 3
- Lot size:
- 0.2 Acres
- Year built:
- 1992
- Baths:
- 2.00
- MLS#:
- 2519381
- Subdivision:
- Southgate Hills
ADDITIONAL INFORMATION
Great Location to take advantage of Jacomo Lake, it's just minutes away. This 3 bedroom, 2 bath house will make a comfortable home. Be ready to put some of your talents to work on it. There is a covered deck off the kitchen and from the deck you can plan your spring gardening in two raised planting beds and the 6 x 8 glass Green House. The Great Room with fireplace, vinyl planking flooring offers warm, cozy evenings during those cold winter months. The 21.3 x 11.9 spacious Recreation room could actually be used for whatever your needs. Laundry located on that same level. The 17 x 12 crawl space has concrete floor. Also an oversized garage, will accommodate work bench etc. Seller is selling the property in it's present condition.
- Type:
- Single Family
- Sq.Ft.:
- 1,755
- Status:
- Active
- Beds:
- 3
- Lot size:
- 0.26 Acres
- Year built:
- 1977
- Baths:
- 2.00
- MLS#:
- 2519347
- Subdivision:
- Country Club Manor
ADDITIONAL INFORMATION
"This charming 3-bedroom, 2-bathroom home in Blue Springs, MO, offers the perfect blend of comfort and convenience. With spacious living areas, modern finishes, and a well-maintained yard, it's ideal for families. Located in a desirable neighborhood with excellent schools just around the corner, you'll enjoy both peace of mind and easy access to local amenities. Plus, its central location provides quick commutes to surrounding areas, making it a perfect place to call home!"
  |
| Listings courtesy of Heartland MLS as distributed by MLS GRID. Based on information submitted to the MLS GRID as of {{last updated}}. All data is obtained from various sources and may not have been verified by broker or MLS GRID. Supplied Open House Information is subject to change without notice. All information should be independently reviewed and verified for accuracy. Properties may or may not be listed by the office/agent presenting the information. Properties displayed may be listed or sold by various participants in the MLS. The information displayed on this page is confidential, proprietary, and copyrighted information of Heartland Multiple Listing Service, Inc. (Heartland MLS). Copyright 2024, Heartland Multiple Listing Service, Inc. Heartland MLS and this broker do not make any warranty or representation concerning the timeliness or accuracy of the information displayed herein. In consideration for the receipt of the information on this page, the recipient agrees to use the information solely for the private non-commercial purpose of identifying a property in which the recipient has a good faith interest in acquiring. The properties displayed on this website may not be all of the properties in the Heartland MLS database compilation, or all of the properties listed with other brokers participating in the Heartland MLS IDX program. Detailed information about the properties displayed on this website includes the name of the listing company. Heartland MLS Terms of Use |
Blue Springs Real Estate
The median home value in Blue Springs, MO is $269,300. This is higher than the county median home value of $212,500. The national median home value is $338,100. The average price of homes sold in Blue Springs, MO is $269,300. Approximately 67.4% of Blue Springs homes are owned, compared to 29.59% rented, while 3% are vacant. Blue Springs real estate listings include condos, townhomes, and single family homes for sale. Commercial properties are also available. If you see a property you’re interested in, contact a Blue Springs real estate agent to arrange a tour today!
Blue Springs, Missouri has a population of 58,265. Blue Springs is more family-centric than the surrounding county with 34.13% of the households containing married families with children. The county average for households married with children is 28.36%.
The median household income in Blue Springs, Missouri is $78,516. The median household income for the surrounding county is $60,800 compared to the national median of $69,021. The median age of people living in Blue Springs is 36.4 years.
Blue Springs Weather
The average high temperature in July is 87.8 degrees, with an average low temperature in January of 19.8 degrees. The average rainfall is approximately 43.3 inches per year, with 13.4 inches of snow per year.
