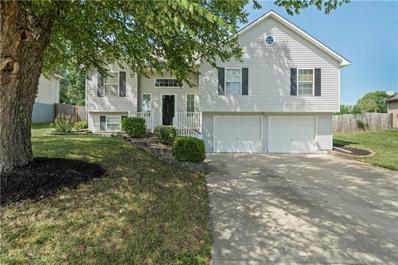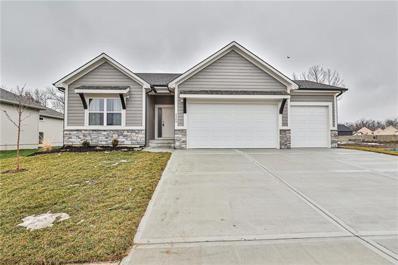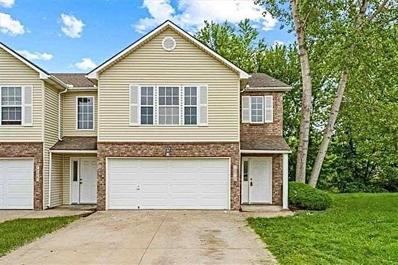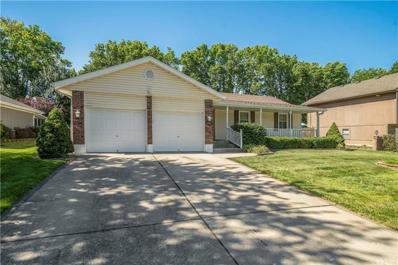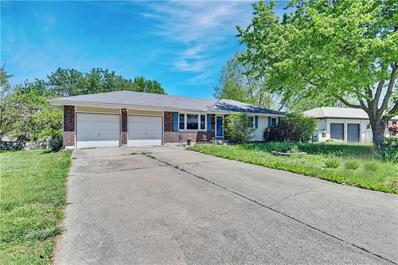Blue Springs MO Homes for Sale
- Type:
- Single Family
- Sq.Ft.:
- 1,264
- Status:
- Active
- Beds:
- 2
- Lot size:
- 0.14 Acres
- Year built:
- 2025
- Baths:
- 2.00
- MLS#:
- 2510505
- Subdivision:
- Edgewater
ADDITIONAL INFORMATION
**UNDER CONSTRUCTION** Around 165 days out!! Make this beautiful Cobalt your very own! In Lees Summit award winning school district! This Cobalt floor plan is on a larger corner lot, close to all amenities. This 2 bedroom ranch style home allows you to have all the things you need accessible all on the main level; the primary bedroom and bathroom, laundry room as well as the secondary bedroom and bathroom. Optional lower level finish! Amenities allow residents to enjoy an open-air clubhouse with an olympic size pool, playground area and covered pavilion with grill overlooking the two-acre pond. The community is conveniently located off Hwy 7 with easy access to Interstate 40, 50 and 70. Close to shopping and restaurants. ***Come see our model at 8733 SW Edgewater Dr** Pictures listed are from a previous model.
- Type:
- Single Family
- Sq.Ft.:
- 3,800
- Status:
- Active
- Beds:
- 5
- Lot size:
- 0.64 Acres
- Year built:
- 1986
- Baths:
- 4.00
- MLS#:
- 2509786
- Subdivision:
- Somerset Estates
ADDITIONAL INFORMATION
Welcome home to this spacious 1.5-story home in the Somerset Estates Community on over a HALF ACRE! The bright living room welcomes you with natural light, vaulted ceilings, and a cozy fireplace. In the large eat-in kitchen, envision cooking on granite countertops and enjoying meals at the island, with the dining room nearby. The main floor master suite features a spa-like bathroom with a jacuzzi tub and access to a private deck. Upstairs, three generous bedrooms await, while the lower level offers a family room, kitchenette, and additional bedroom/office space. Step outside to your fenced backyard with an inground pool—perfect for summer gatherings. The neighborhood includes picnic areas and a tranquil duck pond, providing a lovely setting for relaxation. With easy access to highways and shopping, this home is a wonderful place to create lasting memories.
- Type:
- Single Family
- Sq.Ft.:
- 2,286
- Status:
- Active
- Beds:
- 3
- Lot size:
- 0.22 Acres
- Year built:
- 1973
- Baths:
- 3.00
- MLS#:
- 2508732
- Subdivision:
- Plaza Estates West
ADDITIONAL INFORMATION
This home will be sold As-Is. Short sale buyer approval is required. Home is in need of a refresh but a little TLC would go along way! Great location and livable square feet. No financing, no creative deal structuring only accepting CASH offers or non-traditional financing. No sight unseen offers.
- Type:
- Single Family
- Sq.Ft.:
- 4,100
- Status:
- Active
- Beds:
- 4
- Lot size:
- 4.5 Acres
- Year built:
- 1999
- Baths:
- 4.00
- MLS#:
- 2508272
- Subdivision:
- Conway Estates
ADDITIONAL INFORMATION
Discover the perfect blend of country charm & city convenience with this stunning 5-acre brick ranch, nestled within the city limits of Blue Springs. This expansive property features an impressive array of amenities, making it a rare find in today’s market. Enjoy the serenity of the 4.5-acres, with plenty of room to breathe & play. The property includes a well-maintained 4-bedroom, 3-bath ranch home designed for comfort & style. The finished side walkout basement is a standout feature, offering a large wet bar, ideal for entertaining, a spacious family room for gatherings, basement bedroom with a wall of mirrors, perfect for a home gym & private full bath, providing comfort and privacy. Versatile Garage Space: Five garages provide ample space for all your needs, including a specialized 40’ RV garage & a 32x30 metal building perfect for woodworking or other hobbies. Additional storage is available with two more sheds. Modern Upgrades: Recent updates ensure peace of mind & efficiency. A 2020 Bosch ground source heat pump provides eco-friendly heating & cooling. The roof, installed in 2021, along with new 5" gutters, & many new windows, front, and back doors (2022) enhance both the home’s functionality and aesthetic appeal. The updated kitchen features elegant granite countertops, cabinets galore & seamlessly flows into a spacious sunroom surrounded by windows, ideal for soaking in natural light & enjoying the view of your expansive grounds. Hardwood floors add a touch of luxury throughout. Outdoor Oasis: The oversized deck & fire pit create an inviting outdoor space perfect for entertaining or relaxing. Recent landscaping improvements include the planting of many trees, enhancing both privacy & beauty. This remarkable property combines the best of rural tranquility with city accessibility, providing a unique opportunity for those seeking space, style, & functionality. Don’t miss your chance to own this exceptional Blue Springs estate in this picturesque setting!
- Type:
- Single Family
- Sq.Ft.:
- 1,350
- Status:
- Active
- Beds:
- 3
- Lot size:
- 0.21 Acres
- Baths:
- 2.00
- MLS#:
- 2506858
- Subdivision:
- Sunny Pointe
ADDITIONAL INFORMATION
MOVE IN READY!! Welcome to the Brenner Floor Plan, a beautifully designed ranch-style home that combines modern convenience with classic charm. This open-concept residence boasts a spacious kitchen featuring a large island that seamlessly overlooks the dining room, perfect for both everyday living and entertaining. Step outside from the dining area to enjoy a covered back deck, ideal for relaxation and outdoor gatherings. The primary bedroom is a true retreat, offering ample space and a luxurious primary bath complete with a stylish tile shower and a generous walk-in closet. Two additional bedrooms share a well-appointed second bath, making this home perfect for families or guests. The convenient laundry room is ideally situated near the two-car garage, streamlining your daily routines. The unfinished basement presents an opportunity for customization, already stubbed for a future bathroom and featuring daylight windows to maximize natural light.
- Type:
- Single Family
- Sq.Ft.:
- 1,488
- Status:
- Active
- Beds:
- 3
- Lot size:
- 0.2 Acres
- Year built:
- 1973
- Baths:
- 2.00
- MLS#:
- 2506520
- Subdivision:
- Keystone Estates
ADDITIONAL INFORMATION
Great opportunity to make your home in Blue Springs with this gorgeous, well-maintained 3-bedroom split-entry raised ranch! The main living room upstairs is open to the dining area for plenty of space to entertain, or take it downstairs to the second living room with a warm fire in the fireplace. The roomy kitchen sports a unique backsplash and is open to the dining area. Relax in the main bedroom with walk-in closet and private entry into the bath. Enjoy outdoor parties or just relaxing on the huge, partially covered deck while looking out over the expansive, fully fenced back yard. Located minutes from MO-7 highway and in the Blue Springs school district. New roof, windows, HVAC, driveway with a enclosed backyard. Move in ready with no work to be done for a while. Thank you for showing
- Type:
- Single Family
- Sq.Ft.:
- 1,681
- Status:
- Active
- Beds:
- 4
- Lot size:
- 0.11 Acres
- Year built:
- 2024
- Baths:
- 3.00
- MLS#:
- 2505398
- Subdivision:
- Edgewater
ADDITIONAL INFORMATION
Current model home, NOT FOR SALE!! The Saffron floor plan by award winning Summit Homes! Spacious main level for daily living with all bedrooms and laundry on the upper level. This home overlooks the beautiful neighborhood pond! Includes enhanced design package with upgraded finishes. Large quartz countertop island in the kitchen that overlooks the Dining room/Great Room. Hardwoods throughout the main level. Large Primary Bedroom with an open spa-like bathroom. The Primary Bathroom has an oversized quartz vanity with double sink and a walk-in tiled shower. Beautiful landscaping and Irrigation system included. Possible 5th bedroom with basement finish. Amenities include the luxury of a beautiful two-acre pond, pool with open-air clubhouse, playground, covered pavilion with a grill and relaxing hammock. **This particular location is the current model and NOT for sale.**
- Type:
- Single Family
- Sq.Ft.:
- 1,634
- Status:
- Active
- Beds:
- 2
- Lot size:
- 0.13 Acres
- Year built:
- 2024
- Baths:
- 3.00
- MLS#:
- 2505388
- Subdivision:
- Edgewater
ADDITIONAL INFORMATION
UNDER CONSTRUCTION Around 60 days out! Look no further than the stunning Starling home plan in Lees Summit award winning school district with a spacious main level for daily living with 2 bedrooms on the second level. As you walk through the front door, you’ll be greeted with a parcel vestibule, leading through another door into the foyer and great room. The kitchen has a large island that overlooks the dining room and living room. Upstairs you'll find a large primary bedroom that has a spa-like bathroom and large walk-in closet. The primary bathroom has an oversized countertop with two sinks and a walk-in shower. The laundry is conveniently located next to both bedrooms. Edgewater residents enjoy the luxury of a two-acre pond with walking trail, community pool with open-air clubhouse, 2 playgrounds, and covered pavilion for all of your outside entertaining! **Come see our model at 8733 SW Edgewater Dr** Pictures listed are from a previous model.
- Type:
- Single Family
- Sq.Ft.:
- 1,797
- Status:
- Active
- Beds:
- 3
- Lot size:
- 0.18 Acres
- Year built:
- 1999
- Baths:
- 3.00
- MLS#:
- 2505108
- Subdivision:
- Eastridge Meadows
ADDITIONAL INFORMATION
Motivated Seller offering buy down rate for buyer. Call listing agent for the details. Welcome home to this spacious and inviting 3-bedroom, 3-bathroom split-entry residence with a convenient 2-car garage. This charming property offers the perfect blend of comfort and functionality. The well-designed layout offers plenty of room for both daily living and entertaining. Many updates throughout including roof & gutters, A/C, rec room flooring and paint. Located in Eastridge Meadows
- Type:
- Townhouse
- Sq.Ft.:
- 1,300
- Status:
- Active
- Beds:
- 2
- Lot size:
- 0.02 Acres
- Year built:
- 2007
- Baths:
- 3.00
- MLS#:
- 2504118
- Subdivision:
- Hidden Ridge Townhomes
ADDITIONAL INFORMATION
MAINTENANCE PROVIDED TOWNHOME * LOCATED ON CUL-DE-SAC--ADDED PRIVACY, SECURITY & LESS TRAFFIC* SECLUDED RESIDENTIAL AREA BUT ONLY 3 MINUTES FROM I-70 & MANY SHOPS & RESTAURANTS * ELEMENTARY SCHOOL JUST BLOCKS AWAY—LARGE CITY PARK NEXT DOOR**NEW CARPET AND VINYL **NEW HVAC SYSTEM - 2020**1 YEAR HOME WARRANTY **OVERSIZED MASTER BEDROOM (VAULTED CEILING) WALK-IN CLOSET**2nd BEDROOM – WALK-IN CLOSET**CEILING FANS IN BEDROOMS & EATING AREA**FULL BATHS IN EACH BEDROOM**LAUNDRY ROOM -- UPSTAIRS**LIVING ROOM & KITCHEN/DINING COMBO & HALF BATH ON MAIN LEVEL **1 CAR GARAGE-AUTOMATIC OPENER**FIREPLACE**REFRIGERATOR, DISHWASHER, MICROWAVE, OVEN/STOVETOP, GARBAGE DISPOSAL INCLUDEDASSOCIATION COVERS EXTERIOR MAINTENANCE, ROOFS, GUTTERS, PAINTING, MOWING, LANDSCAPING, INSURANCE & TRASH SERVICE---ENJOY NO HASSLE LIVINGSUBDIVISION: HIDDEN RIDGE TOWNHOMESSCHOOL DISTRICT: BLUE SPRINGS --- ELEMENTARY SCHOOL-JOHN NOWLIN MIDDLE SCHOOL-PAUL KINDER HIGH SCHOOL-BLUE SPRINGS
- Type:
- Single Family
- Sq.Ft.:
- 1,350
- Status:
- Active
- Beds:
- 3
- Lot size:
- 0.21 Acres
- Baths:
- 2.00
- MLS#:
- 2504054
- Subdivision:
- Sunny Pointe
ADDITIONAL INFORMATION
MOVE IN READY! Welcome to this delightful ranch-style home, featuring a thoughtfully designed layout perfect for both everyday living and entertaining. This inviting residence boasts three spacious bedrooms and an open concept living area that seamlessly connects to the stunning kitchen, complete with an impressive island that’s ideal for gathering and meal prep. The master suite is a serene retreat, offering ample space, a beautifully tiled walk-in shower, and a generously sized closet. The two additional bedrooms share a well-appointed second bath with a convenient tub. Step outside to enjoy the covered back deck, which provides a peaceful space for relaxation with no rear neighbors and no community walking trails behind—just your own private outdoor oasis. The unfinished basement is a blank canvas, plumbed for a bathroom and featuring daylight windows, providing endless potential for customization.
- Type:
- Single Family
- Sq.Ft.:
- 1,675
- Status:
- Active
- Beds:
- 3
- Lot size:
- 0.22 Acres
- Year built:
- 2024
- Baths:
- 2.00
- MLS#:
- 2502491
- Subdivision:
- Four Pillars
ADDITIONAL INFORMATION
Functional floorplan + private setting = AWESOME! "The Aspen" from Foushee Homes, Inc. is a TRUE RANCH home featuring the open concept design elements so popular among today's buyers. One level living at its finest--- including spacious kitchen / dining / family room area all with wood floors! The kitchen boasts a large island, built-in appliances -- including gas cooktop, electric wall oven & microwave -- ample cabinetry and large walk-in pantry for fantastic storage space. Master suite showcases a spacious bedroom with spa like ensuite including walk in shower, dual vanities, private toilet room and large walk-in closet which leads directly to laundry room for the ultimate in convenience! Mud room off garage is great "drop zone" for coats, boots, bags, etc! Split bedroom floor plan means the master suite is private -- separate from additional two main floor bedrooms & bathroom! Spacious covered patio is perfect for outdoor entertaining! Photos are from a previously constructed home in a different development, so final finishes may vary. Act now and pick your own finishes to make this home truly your own!
$1,200,000
1701 NW Duncan Road Blue Springs, MO 64015
- Type:
- Single Family
- Sq.Ft.:
- 8,167
- Status:
- Active
- Beds:
- 8
- Lot size:
- 8.78 Acres
- Year built:
- 1978
- Baths:
- 8.00
- MLS#:
- 2502005
- Subdivision:
- Other
ADDITIONAL INFORMATION
Hidden Gem in Blue Springs! This fixer-upper is a Private Gated Sprawling Estate built to commercial grade on almost 9 acres with 8 Bedrooms, 7 1/2 Bathrooms, an inground pool, hot tub, and tennis/basketball/pickleball courts adjoining Burr Oak Nature Park. Georgian marble entry and fireplace along with hand-hammered Belgian chandeliers greet you when you first enter the home. Built-ins and walk-in closets throughout. Huge deck and wraparound covered porch on the main level. Large windows overlook your secluded backyard with wooded trails. The walkout basement offers a 9th non-conforming bedroom/craft room, a rec room, 2 full bathrooms, a bar, a dancefloor, a steam room, 2 fireplaces, and it walks out to another covered patio running the length of the home. Concrete floors on all 3 levels and metal framing throughout make this a very solid structure. Don't miss this unique opportunity to own a retreat within the Award-Winning Blue Springs School District. So much potential in this diamond in the rough. Bring your design ideas and put your own touches into this wonderful time capsule. Investors welcome. Book a private showing today before it's gone!
- Type:
- Single Family
- Sq.Ft.:
- 2,389
- Status:
- Active
- Beds:
- 4
- Lot size:
- 0.19 Acres
- Year built:
- 2024
- Baths:
- 4.00
- MLS#:
- 2500584
- Subdivision:
- Eagles Creek Of Blue Springs
ADDITIONAL INFORMATION
Tru Homes presents the Marie I Reverse 1.5 Story in Blue Spring's newest subdivision! 2 bedrooms on the main and 2 bedrooms in the lower level.
- Type:
- Single Family
- Sq.Ft.:
- 2,496
- Status:
- Active
- Beds:
- 4
- Lot size:
- 0.19 Acres
- Year built:
- 2024
- Baths:
- 4.00
- MLS#:
- 2500575
- Subdivision:
- Eagles Creek Of Blue Springs
ADDITIONAL INFORMATION
Tru Homes presents the Springbrook 2 Story in Eagles Creek - Blue Spring's newest subdivision!
- Type:
- Single Family
- Sq.Ft.:
- 2,140
- Status:
- Active
- Beds:
- 4
- Lot size:
- 0.27 Acres
- Year built:
- 2024
- Baths:
- 3.00
- MLS#:
- 2500395
- Subdivision:
- Eagles Creek Of Blue Springs
ADDITIONAL INFORMATION
Amazing Reverse 1.5 Story in Blue Springs newest subdivision on the South side of Blue Springs! This Woodbridge II has 4 bedrooms- 2 bedrooms on the main and 2 bedrooms down, large finished family room in LL with wet bar, kitchen with island, walk in pantry and tons of cabinets/storage. Nearly complete.
- Type:
- Single Family
- Sq.Ft.:
- 1,040
- Status:
- Active
- Beds:
- 3
- Lot size:
- 0.18 Acres
- Year built:
- 1972
- Baths:
- 2.00
- MLS#:
- 2498271
- Subdivision:
- Kingsridge
ADDITIONAL INFORMATION
2720 NW Castle Drive, Blue Springs, MO 64015, located in the desirable Kingsridge subdivision, is a charming brick-front single-family home with 3 bedrooms, 2.5 bathrooms, and a total of 1,040 square feet of above-grade finished space. Built in 1972, this well-maintained home reflects 51-75 years of timeless appeal. The spacious interior offers a comfortable layout, perfect for both relaxing and entertaining. The property sits on a generous 7,776 square-foot lot, providing ample outdoor space for activities. This home also features central air (CA), an attached garage, and a partially finished basement, adding to its versatility. Situated in a great neighborhood, it’s close to schools, shopping, and dining, making it an ideal residence for families or anyone seeking a welcoming community in Blue Springs.
- Type:
- Single Family
- Sq.Ft.:
- 1,131
- Status:
- Active
- Beds:
- 3
- Lot size:
- 0.19 Acres
- Year built:
- 1989
- Baths:
- 2.00
- MLS#:
- 2497998
- Subdivision:
- Brittany Place
ADDITIONAL INFORMATION
Seller may consider buyer concessions if made in an offer. Welcome to this elegant home, adorned with subtle hints of sophistication and style. The neutral color paint scheme enhances the elegant simplicity and complements the fresh interior and exterior paint. The living room is made cozier by a fireplace, where you can spend chilly winter evenings comfortably. Cook to your heart's delight in the kitchen, which reveals an attractive accent backsplash. The primary bedroom, with its double closets, promises amble space to accommodate your extensive wardrobe, uncluttering your living space and offering a tranquil atmosphere. A abode offers a deck, where you can put up your feet and savor the tranquility of your surroundings. Offering a blend of style and comfort, this home is a haven for those who prefer a simplistic yet chic lifestyle. Immerse yourself in the warmth this home extends, and create memories that will last a lifetime.
- Type:
- Single Family
- Sq.Ft.:
- 2,009
- Status:
- Active
- Beds:
- 4
- Lot size:
- 0.21 Acres
- Year built:
- 2024
- Baths:
- 3.00
- MLS#:
- 2496203
- Subdivision:
- Eagles Creek Of Blue Springs
ADDITIONAL INFORMATION
Beautiful open plan - this Timber Rock II has 4 bedrooms, 3 full baths and a 3 car garage. The huge quartz island and modern trim work will "wow" you!!
- Type:
- Townhouse
- Sq.Ft.:
- 1,508
- Status:
- Active
- Beds:
- 3
- Lot size:
- 0.04 Acres
- Year built:
- 2006
- Baths:
- 3.00
- MLS#:
- 2494534
- Subdivision:
- Amended West Gateway Plaza
ADDITIONAL INFORMATION
Are you looking for your next investment property? 3-bedroom, 2.5-bathroom townhouse in desirable West Gateway Plaza. This townhome is in a wonderful location with easy access to the highway. Sitting close to Burr Oak Woods and only a few minutes from Blue Springs Lake. Perfect for a first time homebuyer or investor looking to build their rental portfolio!
- Type:
- Single Family
- Sq.Ft.:
- 1,388
- Status:
- Active
- Beds:
- 3
- Lot size:
- 0.21 Acres
- Year built:
- 1987
- Baths:
- 2.00
- MLS#:
- 2494158
- Subdivision:
- Brittany Place
ADDITIONAL INFORMATION
Exciting Opportunity Awaits! This ranch home boasts a spacious living area highlighted by a vaulted ceiling, and gas fireplace, creating a perfect retreat for relaxation. The eat-kitchen area features abundant amount of cabinets, pantry, and all of the appliances stay. Primary suite presents vaulted ceilings, a walk-in closet and private full bath, ensuring a peaceful sanctuary. Full unfinished basement with numerous possibilities. Out back, is a lovely backyard w/ mature trees, maintenance free deck, and a level yard. This home promises both convenience and charm.
- Type:
- Single Family
- Sq.Ft.:
- 2,127
- Status:
- Active
- Beds:
- 3
- Lot size:
- 0.23 Acres
- Year built:
- 1984
- Baths:
- 2.00
- MLS#:
- 2491402
- Subdivision:
- Sunset Acres
ADDITIONAL INFORMATION
Like new, fully remodeled home! All new paint throughout interior and exterior of the home, all new LVP flooring and carpet in bedrooms, all new kitchen with new appliances that stay with the home! The new kitchen features all new counter tops and backsplash with room for a breakfast table and formal dining right off the kitchen. All rooms and bathrooms are on the main floor. Primary bedroom features a private full bath. Additional living space in the basement along with extra sub basement storage! Close to Highway access and shopping/ dining and on a nice sized treed lot, this home is a can't miss!
- Type:
- Single Family
- Sq.Ft.:
- 2,208
- Status:
- Active
- Beds:
- 4
- Lot size:
- 0.27 Acres
- Year built:
- 1970
- Baths:
- 3.00
- MLS#:
- 2484673
- Subdivision:
- East Lakeview Annex
ADDITIONAL INFORMATION
Enjoy Main Level Living in This Ranch Home with Large Family Room Addition Complete with Brick Fireplace! Also Featuring a Finished Walkout Basement with Rec Room, 4th BR & Full Bath Including a Safety Tub! 3rd Garage on Lower Level is Perfect for Storing Your Mower & Lawn Equipment. Home has Newer Mechanicals. 3 BR's & 2 Full Baths on Main Floor. Basement Recently Redone with New Carpet/ Paint & Great Full Bath + Laundry & Storage Area. Fantastic Blue Springs School District & Wonderful Neighborhood with No HOA Dues.
- Type:
- Single Family
- Sq.Ft.:
- 2,565
- Status:
- Active
- Beds:
- 4
- Lot size:
- 0.22 Acres
- Baths:
- 4.00
- MLS#:
- 2468821
- Subdivision:
- The Woodlands At Chapman Farms
ADDITIONAL INFORMATION
(Model home only) The Oakmont II features 2 Primary Suites on the main level that both have private bathrooms and walk in closets, a living room with LVP flooring, fireplace with a floor-to-ceiling stone front, a kitchen with an island, walk-in pantry, LVP flooring in the front entry, great room, kitchen, dining, and mud room. Beautiful ceiling treatments at entry and great room. The primary master suite has a full bath with double vanity, a tiled shower with seat, walk in closet with built in shelving. 2nd primary suite has private full bath with a tub/shower combo and walk-in closet. The finished basement includes a rec room, wet bar, two additional bedrooms, and a full bath. Loaded with extras including 9-foot foundation walls, quartz counter tops, window blinds in finished areas, soft close drawers and cabinets throughout home, wood trimmed windows with blinds, boot bench at mud room, garage door openers, sprinkler system, landscaped and sodded yard. *Photos and virtual tour of a similar model home.
- Type:
- Single Family
- Sq.Ft.:
- 1,446
- Status:
- Active
- Beds:
- 3
- Lot size:
- 0.2 Acres
- Year built:
- 2022
- Baths:
- 2.00
- MLS#:
- 2430767
- Subdivision:
- Cambridge Park
ADDITIONAL INFORMATION
Fenway Model home. Come see our selections and talk about our 11 other floor plans! Sales professional will have information on any current incentives. The gorgeous Rausch Coleman Fenway plan is full of curb appeal with its welcoming covered front porch and front yard landscaping. This home features an open floor plan with 3 bedrooms, 2 bathrooms, and an expansive family room. Also enjoy a cozy breakfast/dining area, and a beautiful kitchen equipped with energy-efficient appliances, generous counter space, and roomy pantry for snacking and delicious meals. Plus, a large, 14X7 covered patio back for entertaining and relaxing!
  |
| Listings courtesy of Heartland MLS as distributed by MLS GRID. Based on information submitted to the MLS GRID as of {{last updated}}. All data is obtained from various sources and may not have been verified by broker or MLS GRID. Supplied Open House Information is subject to change without notice. All information should be independently reviewed and verified for accuracy. Properties may or may not be listed by the office/agent presenting the information. Properties displayed may be listed or sold by various participants in the MLS. The information displayed on this page is confidential, proprietary, and copyrighted information of Heartland Multiple Listing Service, Inc. (Heartland MLS). Copyright 2025, Heartland Multiple Listing Service, Inc. Heartland MLS and this broker do not make any warranty or representation concerning the timeliness or accuracy of the information displayed herein. In consideration for the receipt of the information on this page, the recipient agrees to use the information solely for the private non-commercial purpose of identifying a property in which the recipient has a good faith interest in acquiring. The properties displayed on this website may not be all of the properties in the Heartland MLS database compilation, or all of the properties listed with other brokers participating in the Heartland MLS IDX program. Detailed information about the properties displayed on this website includes the name of the listing company. Heartland MLS Terms of Use. Heartland MLS GRID DMCA Notice. |
Blue Springs Real Estate
The median home value in Blue Springs, MO is $269,300. This is higher than the county median home value of $212,500. The national median home value is $338,100. The average price of homes sold in Blue Springs, MO is $269,300. Approximately 67.4% of Blue Springs homes are owned, compared to 29.59% rented, while 3% are vacant. Blue Springs real estate listings include condos, townhomes, and single family homes for sale. Commercial properties are also available. If you see a property you’re interested in, contact a Blue Springs real estate agent to arrange a tour today!
Blue Springs, Missouri has a population of 58,265. Blue Springs is more family-centric than the surrounding county with 34.13% of the households containing married families with children. The county average for households married with children is 28.36%.
The median household income in Blue Springs, Missouri is $78,516. The median household income for the surrounding county is $60,800 compared to the national median of $69,021. The median age of people living in Blue Springs is 36.4 years.
Blue Springs Weather
The average high temperature in July is 87.8 degrees, with an average low temperature in January of 19.8 degrees. The average rainfall is approximately 43.3 inches per year, with 13.4 inches of snow per year.








