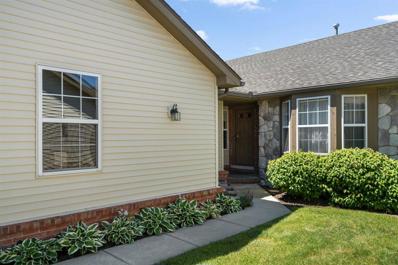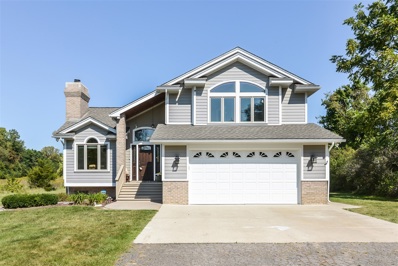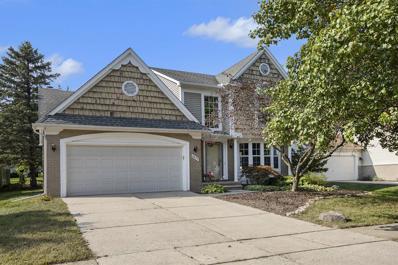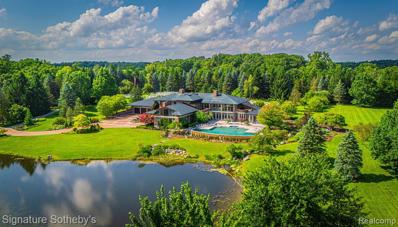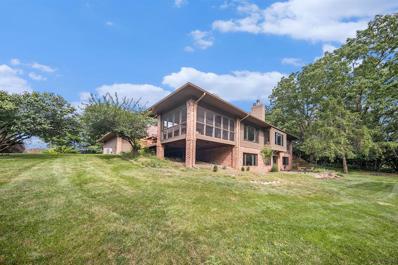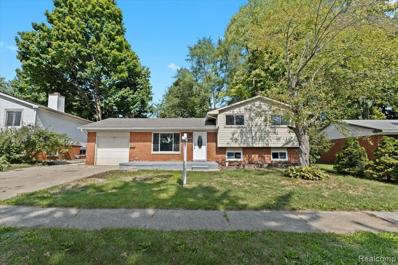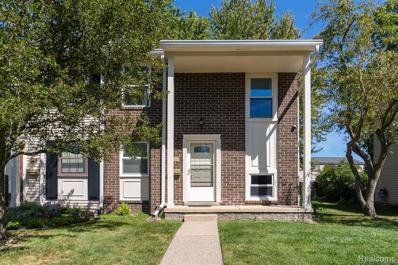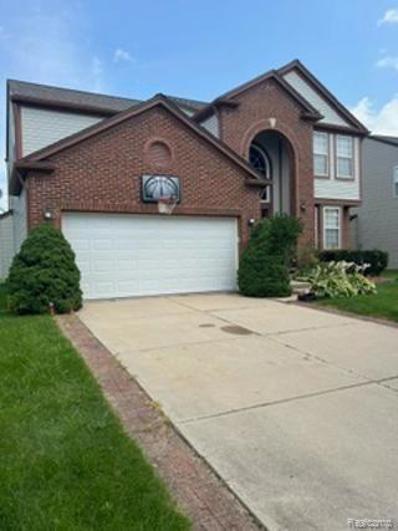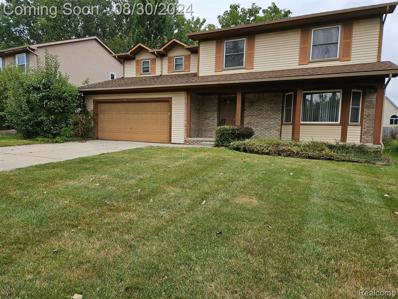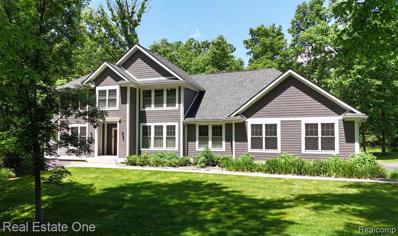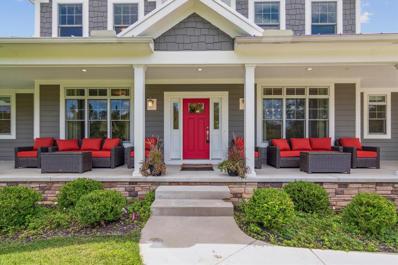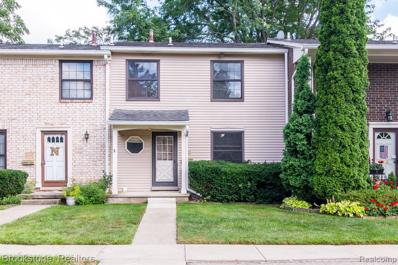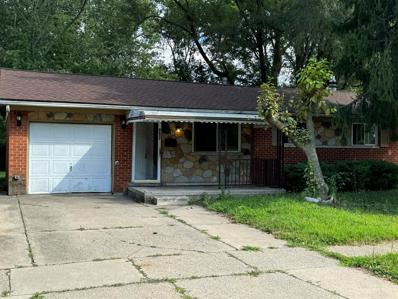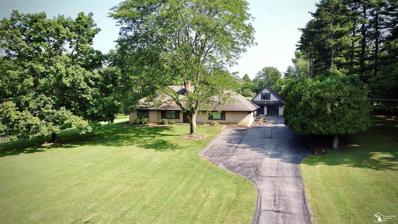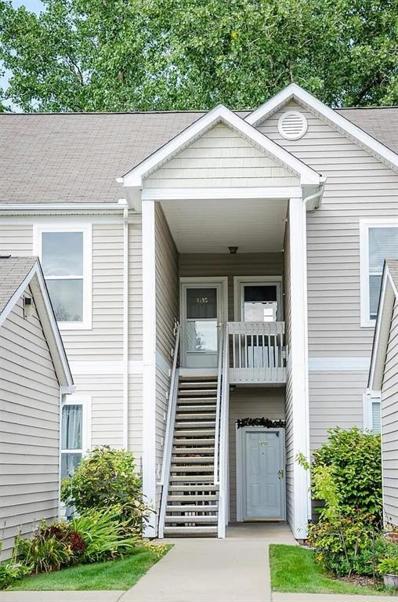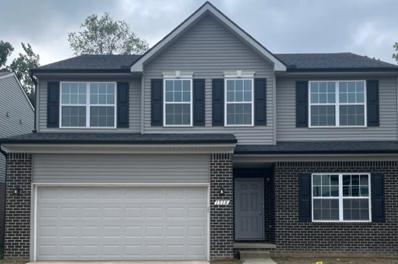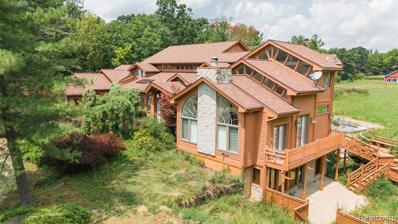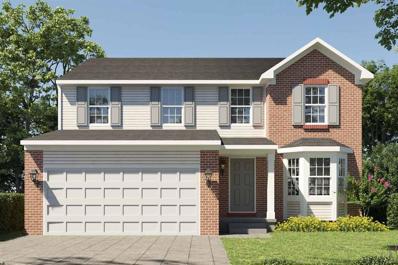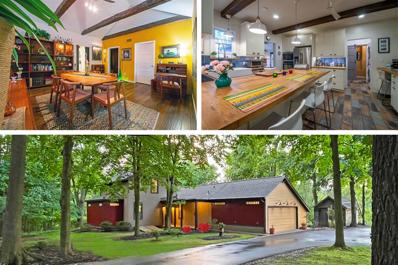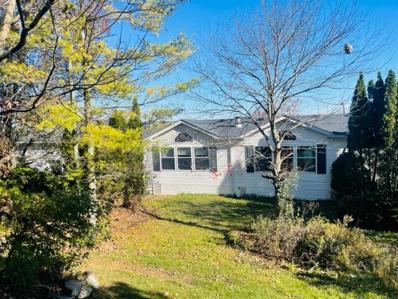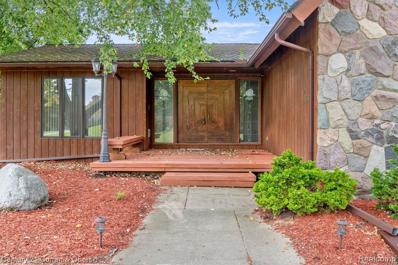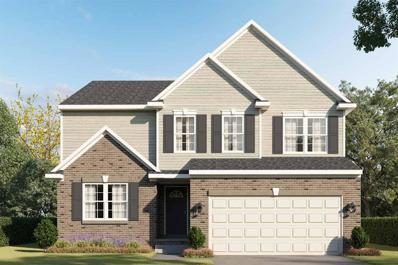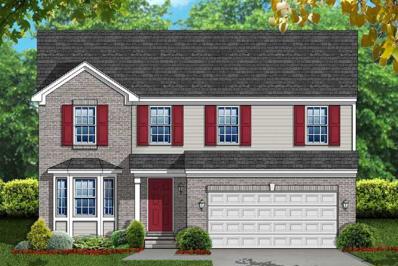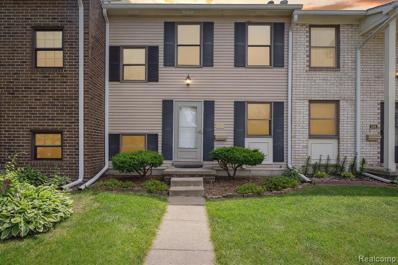Superior Twp MI Homes for Sale
Open House:
Sunday, 9/22 1:00-4:00PM
- Type:
- Condo
- Sq.Ft.:
- 1,371
- Status:
- NEW LISTING
- Beds:
- 2
- Year built:
- 2005
- Baths:
- 3.00
- MLS#:
- 81024049766
ADDITIONAL INFORMATION
Discover a stylish and immaculate two-bedroom, three-full-bath ranch-style condo in the sought-after Bromley Park Condominium Complex. This stylish and spacious home features cathedral ceilings in the living area, creating a welcoming and open ambiance. Step onto the private deck and enjoy your morning coffee. The main living space, including the kitchen, is enhanced by contemporary cork flooring, adding a touch of modern elegance. Meticulously maintained, this condo also includes the convenience of an attached two car garage and first floor laundry room. The full basement featuring the third full bath is ready for your personal touch, offering endless possibilities for customization. Don't miss the chance to make this beautiful condo your own!
- Type:
- Single Family
- Sq.Ft.:
- 1,056
- Status:
- NEW LISTING
- Beds:
- 3
- Lot size:
- 0.5 Acres
- Year built:
- 1978
- Baths:
- 1.00
- MLS#:
- 78080050826
- Subdivision:
- La Forest Sub
ADDITIONAL INFORMATION
Three bedroom ranch in nice location in Brimley. The home has good bones, but needs repairs and some TLC. The lot is a half acre, with nice back yard. The two car garage is oversized, to allow for workshop space and additional storage area.
- Type:
- Single Family
- Sq.Ft.:
- 1,944
- Status:
- NEW LISTING
- Beds:
- 3
- Lot size:
- 1 Acres
- Baths:
- 3.00
- MLS#:
- 70431534
ADDITIONAL INFORMATION
Welcome to this stunning custom-built home set back 300 ft from Ford Rd, offering tranquility in a prime location. Situated within the desirable Ann Arbor Schools district, this residence boasts recent updates including new air conditioning and furnace in 2024, a new roof in 2016, and new glass in the windows in 2017. The home also features new hardy board siding from 2016, enhancing both its durability and curb appeal. Inside, you are greeted by a bright and airy formal living room with soaring cathedral ceilings and a cozy gas fireplace, perfect for relaxing evenings. The elegant, tiled floors guide you into the heart of the home--an expansive kitchen adorned with classic white cabinetry, complete with undermount lighting and crown molding. A large center island and spacious dining area
Open House:
Sunday, 9/22 1:00-3:00PM
- Type:
- Single Family
- Sq.Ft.:
- 1,729
- Status:
- NEW LISTING
- Beds:
- 3
- Lot size:
- 0.17 Acres
- Year built:
- 1992
- Baths:
- 2.10
- MLS#:
- 81024049040
- Subdivision:
- Woodland Acres
ADDITIONAL INFORMATION
Delightful Colonial in quiet Superior Township neighborhood. The first floor features an open formal living and dining rooms, colorful eat-in kitchen with ample cabinet space, white appliances and eating area, a 2-story family room with vaulted ceilings, skylights, built-in shelving and fireplace, powder room and laundry/mudroom. The upper level offer a spacious primary bedroom with vaulted ceiling, walk-in closet and primary bath, 2 additional bedrooms, second full bath, and a spacious loft overlooking the great room. Plus, a full basement with recreation room and additional storage space, 2 car attached garage, nice backyard with mature trees and brick paver patio. With lower township taxes and a convenient location to Ann Arbor, Canton and freeways, this house offers affordability anda great location.
$9,499,000
4000 VORHIES Road Superior Twp, MI 48105
- Type:
- Single Family
- Sq.Ft.:
- 15,364
- Status:
- NEW LISTING
- Beds:
- 4
- Lot size:
- 16.27 Acres
- Year built:
- 1994
- Baths:
- 7.30
- MLS#:
- 20240068825
ADDITIONAL INFORMATION
Discover this stunning home designed by W. Keith Owen, nestled in a secluded area of Ann Arbor, spanning over 16 acres. Enter through the gated entrance to find a heated brick driveway, a serene fountain, & a picturesque waterfall, all blending luxury with tranquility. Perfect for entertaining, the top-of-the-line kitchen features 2 fuel stoves, 2 fridges, & premium appliances, ideal for any culinary endeavor. Additionally, a caterer's kitchen equipped w/ Thermador & Sub-Zero appliances makes hosting events effortless. The grand great room, reminiscent of a ballroom, is perfect for gatherings w/ floor-to-ceiling windows, cathedral ceilings, & stunning walnut & cherry paneling creating an open & elegant atmosphere. Off the great room, the library w/ built-in bookcases & extensive wood wainscoting provides a cozy retreat. Artistry shines through w/ stained glass doors, while high ceilings & heated marble flooring enhance the luxurious feel. Entertain guests in the Harley-themed commercial bar & game room that opens to the pool area, or relax & watch a movie in the 16-seat home theater. The home gym overlooks the beautiful property, adding inspiration to every workout. The primary suite, perfect for unwinding, features a custom fireplace, dual closets, a kitchenette, & dual bathrooms w/ a steam shower and whirlpool. The lower level offers a wine cellar, recreation room, and versatile living area. Outdoor spaces are equally impressive, featuring an 11 ft deep (gunite) infinity pool with a built-in hot tub, a pond, blueberry farm, walking paths, and a barbecue area ideal for outdoor culinary adventures. The six-car heated garage with terrazzo flooring provides ample parking and storage, w/ easy access to the caterer's kitchen. Advanced C4 controls & newer touchscreen keypads manage the home and the extensive security system, ensuring peace of mind. Located in the sought-after Ann Arbor Schools district & just 10 minutes from the UofM, this home is perfectly designed for luxurious & convenient entertaining.
Open House:
Sunday, 9/22 11:00-1:00PM
- Type:
- Single Family
- Sq.Ft.:
- 2,090
- Status:
- NEW LISTING
- Beds:
- 3
- Lot size:
- 1.14 Acres
- Year built:
- 1986
- Baths:
- 3.10
- MLS#:
- 81024048432
- Subdivision:
- Matthaei Farm
ADDITIONAL INFORMATION
This immaculate ranch in Matthaei Farm is located at the end of a quiet street surrounded by nature and has a private path connected to neighborhood trails. Remodeled kitchen has double ovens, Quartz counter tops, lg pantry, breakfast nook and a fabulous deck. The sunfilled great room has a vaulted ceiling, fireplace, built-ins, an entire wall of windows and adjoins the dining room that leads to a 3 seasons porch. Primary suite has its own courtyard, 2 w/in closets, dual vanity, tub and separate shower. Walk out LL is a private oasis with 2 ensuites, family room, study, workout room with sauna and plenty of storage. King elementary school, newer light fixtures, fresh paint, hardwood floors, EV charger & more. HOA offers clubhouse, fishing, swimming, tennis & access to Botanical Gardens.
Open House:
Sunday, 9/22 12:30-2:30PM
- Type:
- Single Family
- Sq.Ft.:
- 1,230
- Status:
- Active
- Beds:
- 3
- Lot size:
- 0.17 Acres
- Year built:
- 1964
- Baths:
- 1.10
- MLS#:
- 20240068713
- Subdivision:
- WOODLAND ACRES SUB (SUPERIOR TWP)
ADDITIONAL INFORMATION
***OPEN HOUSE SUN 12:30-2:30pm***Nestled in the Woodland Acres subdivision in Ypsilanti, this captivating completely updated split level home, originally built in 1964 and fully remodeled in 2024, blends classic charm with modern luxury. You will have THREE bedrooms and a completely updated full bath as well as a lower level half bath. As you step inside, you are greeted by tons of natural light, freshly painted walls and updated flooring. The sophisticated kitchen features granite counter tops, stainless appliances, custom tile and tons of storage space, all perfect for any culinary enthusiasts. The bathroom is updated with modern tile, sleek black fixtures, new plumbing and electrical. The open floor plan is fantastic for entertaining! A large family room perfect for additional entertainment. Outdoor living is enhanced with a welcoming front porch and a convenient attached garage and fenced back yard. This home offers a perfect blend of comfort and style in a highly desirable location. BATVAI
- Type:
- Condo
- Sq.Ft.:
- 1,050
- Status:
- Active
- Beds:
- 2
- Year built:
- 1973
- Baths:
- 1.10
- MLS#:
- 20240065516
- Subdivision:
- LAKEVIEW ESTATES CONDO
ADDITIONAL INFORMATION
Welcome to this move-in-ready 2-bedroom, 1.5-bathroom condo in Ypsilanti! Step inside and experience the warmth of the beautiful wood floors that flow throughout the main living areas, creating a cozy and inviting atmosphere. The kitchen offers ample countertop space and cabinet storage, making it perfect for all your culinary needs. Each bedroom provides the ideal space for every family member to personalize and create their own retreat. This wonderful community also features a clubhouse and a pool, adding extra convenience and enjoyment to your lifestyle. Located close to amenities, this condo offers both comfort and accessibility. Don't miss your chance, schedule your showing today!
- Type:
- Single Family
- Sq.Ft.:
- 2,177
- Status:
- Active
- Beds:
- 4
- Lot size:
- 0.18 Acres
- Year built:
- 2003
- Baths:
- 2.10
- MLS#:
- 20240068345
- Subdivision:
- BROMLEY PARK SUB NO 2
ADDITIONAL INFORMATION
Super home that backs to subdivision common areas, New roof 2022. new water heater one year, all outside wood trim completely painted, all appliances to stay, hardwood flooring and carpet , built 2003, this home is currently non homestead property taxes should come down approx by 1/3. attached 2 car garage and full basement. Brick paver patio . 3 comm selling broker. Subdivision Swimming pool and play ground are great
- Type:
- Single Family
- Sq.Ft.:
- 2,126
- Status:
- Active
- Beds:
- 4
- Lot size:
- 0.19 Acres
- Year built:
- 1992
- Baths:
- 2.10
- MLS#:
- 20240064679
- Subdivision:
- WOODLAND ACRES SUB NO 11 (SUPERIOR TWP)
ADDITIONAL INFORMATION
Located in popular Woodland Acres Sub. This very spacious 4 bedroom colonial has a huge primary suite with bath and WIC. Wonderful three season sun room off the family room which has a masonry stone gas fireplace. Long covered porch leads to inviting foyer with oak banister stairway. Large rear yard. 2 car attached garage has new door opener. Newer refrigerator. This solid home is need your decorating and update ideas and is priced so you can make it your own.
$1,240,000
5369 KELSEY Circle Superior Twp, MI 48105
- Type:
- Single Family
- Sq.Ft.:
- 3,478
- Status:
- Active
- Beds:
- 4
- Lot size:
- 5.42 Acres
- Year built:
- 2014
- Baths:
- 3.10
- MLS#:
- 20240064286
ADDITIONAL INFORMATION
SPRAWLING ANN ARBOR HOME ON OVER 5 ACRES IN SECLUDED PRIVATE NEIGHBORHOOD WITH ONLY THREE OTHER HOMES PLUS NO HOMEOWNERS ASSOCIATION. UP NORTH STYLE PRIVACY WHILE BEING CLOSE TO EVERYTHING â?? MAJOR SHOPPING AREAS & HIGHWAYS, DOWNTOWN ANN ARBOR & PLYMOUTH PLUS LESS THAN 30 MINUTES TO DTW. ENJOY WATCHING WOODLAND CREATURES ON YOUR QUIET CULDESAC IN THE FRONT OR ON THE PRIVATE BACK DECK & TAKE ADVANTAGE OF THE LARGE PROPERTY THAT IS READY TO MAKE YOUR OWN. INSIDE THE HOME, EXPERIENCE HIGH CEILINGS THROUGHOUT & UNIQUE FEATURE OF RECLAIMED, OVERSIZED HARDWOOD DOORS FROM THE UNIVERSITY OF MICHIGAN. ENTER TO FIND A LARGE KITCHEN WITH GRANITE COUNTERS, HARDWOOD FLOORS, DARK CABINETS, OVERSIZED BUTCHER BLOCK STYLE ISLAND WITH BAR SEATING, WALK IN PANTRY, BUILT IN STAINLESS APPLIANCES & DOORWALL ACCESS TO THE BACK DECK. THE KITCHEN OPENS UP TO THE TWO STORY GREATROOM WITH SEVERAL WINDOWS FOR AMPLE NATURAL LIGHT & A FIREPLACE WITH CUSTOM BUILT INS AND MOLDING. A FORMAL DINING ROOM, SECOND LIVING SPACE & PRIVATE OFFICE COMPLETE THE MAIN LIVING AREA OF THE HOME. THE FIRST FLOOR PRIMARY SUITE FEATURES DOUBLE WALK IN CLOSETS & ENSUITE WITH TWO SINKS, WALK IN TILED SHOWER & BEAUTIFUL SOAKER TUB. UPSTAIRS, FIND THREE ADDITIONAL BEDROOMS â?? TWO WITH A JACK & JILL BATH AND THE THIRD WITH TWO WALK IN CLOSETS & PRIVATE ENSUITE AND CAN BE AN OPTION FOR THE PRIMARY BEDROOM. THE BASEMENT IS OVER 2000 SQ FEET FOR PLENTY OF ADDITIONAL STORAGE AND IS READY FOR YOUR PERSONAL TOUCH! A COUPLE OF FEATURES THAT YOU CAN'T SEE: REVERSE OSMOSIS WATER SYSTEM, WHOLE HOUSE GENERATOR *STILL UNDER WARRANTY*
Open House:
Sunday, 9/22 1:00-3:00PM
- Type:
- Single Family
- Sq.Ft.:
- 4,200
- Status:
- Active
- Beds:
- 5
- Lot size:
- 4.73 Acres
- Year built:
- 2021
- Baths:
- 5.10
- MLS#:
- 81024044556
ADDITIONAL INFORMATION
Welcome home to this Dixboro area custom home that seamlessly blends modern luxury with the tranquility of nature. The clean lines, high ceilings, Pella windows bathe the space in natural light. At the heart of the home is a gourmet chef's kitchen, featuring the Prof. Series KitchenAid dual fuel range and appliances, an oversized solid maple wood island, spacious walk-in pantry and hardwood floors. The first floor also offers a spacious great room, formal dining room, luxurious primary bedroom suite, and a versatile second bedroom or study with an ensuite. A convenient dog shower/near mudroom! Upstairs, you'll find three additional well-bdrms. Designed for modern living, the home includes a three car garage, pond and overall serene setting. Short walk to Dixboro Village/Dixboro Proj
- Type:
- Condo
- Sq.Ft.:
- 1,100
- Status:
- Active
- Beds:
- 2
- Year built:
- 1974
- Baths:
- 1.10
- MLS#:
- 20240062225
- Subdivision:
- LAKEVIEW ESTATES CONDO
ADDITIONAL INFORMATION
Move in ready 2 bed 1.5 bath townhouse style condo tucked away in serenity and greenery. This condo is in a prime location, minutes from depot town, easy access to Ann arbor as well as UofM WCC and EMU. Close to major highways and a short commute to DTW. Home has been freshly painted and features an Inviting eat-in kitchen, brand new dishwasher with nook space and a sunny living room offering two large picture windows overlooking the common space and pond. Upstairs you will find a full bath and two bedrooms including a generously sized master bedroom with large closet. The full partially finished basement provides tons of possibilities! Schedule your appointment today.
- Type:
- Single Family
- Sq.Ft.:
- 888
- Status:
- Active
- Beds:
- 3
- Lot size:
- 0.18 Acres
- Year built:
- 1969
- Baths:
- 1.10
- MLS#:
- 81024043762
- Subdivision:
- Woodland Acresno 4 Superior Township
ADDITIONAL INFORMATION
Welcome to a prime investment opportunity in the heart of Woodland Acres subdivision. This single-family property is perfect for both seasoned investors and those looking to expand their real estate portfolio with a low-risk, high-yield asset. This property also welcomes home buyers that are willing to take on a few home improvements. This property boasts (3) bedrooms, two (2) bathrooms, and 888 square feet of living space. Don't miss the opportunity to make this stunning single-family property your new investment or place to call home. Schedule your showing today! Sold as-is.
- Type:
- Single Family
- Sq.Ft.:
- 2,140
- Status:
- Active
- Beds:
- 3
- Lot size:
- 3 Acres
- Year built:
- 1952
- Baths:
- 2.00
- MLS#:
- 57050152821
- Subdivision:
- None
ADDITIONAL INFORMATION
This charming 3-bedroom, two-bathroom ranch in Ann Arbor offers a perfect blend of comfort and nature. Situated on 3 sprawling acres, this 2,140 sq. ft. home is ready for you to move in and enjoy the peaceful surroundings. Imagine watching deer and turkeys roam your property from your windows. As the evening chill sets in, you can unwind by the cozy fireplace, making those cold nights warm and inviting. It's the perfect retreat for those who appreciate the tranquility of nature combined with the comfort of a well-designed home.
Open House:
Saturday, 9/21 11:00-1:00PM
- Type:
- Condo
- Sq.Ft.:
- 1,436
- Status:
- Active
- Beds:
- 2
- Year built:
- 2006
- Baths:
- 2.00
- MLS#:
- 81024043538
ADDITIONAL INFORMATION
Welcome home to this well-maintained two bedroom, two full bath condo located in sought after Autumn Woods! This spacious condo features an open concept layout with cathedral ceilings, tons of natural light, lots of storage, stainless steel appliances, a detached garage, and a large den that is currently being used as an office, but could be used as an additional bedroom. The large master suite offers walk in closets, master bath with a soaker tub and shower combo, and a large vanity with two sinks. Relax on the balcony/deck that overlooks a serene wooded backyard offering lots of privacy or take a peaceful walk through the trail just behind the home. This home is located minutes from schools/shopping. Schedule a showing today, this property won't last long!
- Type:
- Single Family
- Sq.Ft.:
- 2,200
- Status:
- Active
- Beds:
- 4
- Lot size:
- 0.12 Acres
- Year built:
- 2024
- Baths:
- 2.10
- MLS#:
- 81024041079
ADDITIONAL INFORMATION
IMMEDIATE OCCUPANCY- NEW CONSTRUCTION- The Townsend floorplan by Infinity Homes is a fantastic option for potential buyers! With its spacious 2,200 sq ft layout, this colonial-style home offers ample room for families with its 4 bedrooms and 2.5 baths. The open concept on the first floor provides a welcoming and versatile living space, perfect for entertaining or family gatherings. The convenience of having large bedrooms and laundry facilities on the second floor adds to the home's functionality. The 2-car garage is a great addition, offering plenty of storage and parking space. This new construction home presents an excellent opportunity for those looking to move into a modern and thoughtfully designed home.
$1,000,000
8785 WARREN Road Superior Twp, MI 48170
- Type:
- Single Family
- Sq.Ft.:
- 6,045
- Status:
- Active
- Beds:
- 5
- Lot size:
- 4.11 Acres
- Year built:
- 1992
- Baths:
- 3.10
- MLS#:
- 20240053892
ADDITIONAL INFORMATION
Embrace the opportunity to own a truly stunning custom-designed home nestled on over 4 acres of serene woodland, perfectly blending seclusion with convenience. Located within the coveted Plymouth-Canton school district and benefiting from Superior Township taxes, this remarkable property is strategically situated between Ann Arbor and Canton. Priced as a fixer upper, currently, this home has gutted on one side and requires new drywall/trim, electrical, kitchens and baths. This home is an amazing opportunity for a home owner looking to put their final touches and make it their own. With some final touches make your own oasis a dream come true. Are you a developer? Take advantage of the potential this property has to offer! Open ceiling skylights that bathe the space in natural light. Tailored for the modern work-from-home professional, the property boasts a dedicated library/study with its own entrance and driveway. With over 6,700 square feet of living space, this expansive home offers ample room for family and guests. It includes four spacious bedrooms (plus one additional non-conforming bedroom), a generous living room, a lower family room, two densâ??one equipped with an elegant wet barâ??and a breathtaking four-season sunroom with skylights. The master suite is a sanctuary of luxury, featuring a glamour bathroom with a double-sided fireplace, an oversized walk-in closet, and private deck access. Enjoy the warmth and ambiance of four fireplaces throughout the home. Outdoor living is equally impressive, with a wrap-around deck, an inground pool, and beautifully open backyard space made even more inviting by the removal of over 300 trees. The property also includes a pole barn with flooring and electricity, adding to its versatility. Don't miss your chance to experience the potential this extraordinary home has to offer!
- Type:
- Single Family
- Sq.Ft.:
- 2,062
- Status:
- Active
- Beds:
- 4
- Lot size:
- 0.15 Acres
- Year built:
- 2024
- Baths:
- 2.10
- MLS#:
- 81024038206
ADDITIONAL INFORMATION
Introducing a beautiful new colonial-style home brought to you by Infinity Homes, expected to be completed in 2025. This spacious residence features 4 bedrooms and 2.5 baths, designed with an open layout that enhances the flow and functionality of the living spaces. The home boasts upgraded kitchen cabinets, stunning granite countertops, and a range of custom options to suit your style and needs. Whether you're looking for a comfortable family home or a stylish space for entertaining, this property offers a perfect blend of modern amenities and timeless design. Don't miss the opportunity to make this house your dream home!
- Type:
- Single Family
- Sq.Ft.:
- 2,214
- Status:
- Active
- Beds:
- 4
- Lot size:
- 1.58 Acres
- Year built:
- 1870
- Baths:
- 2.10
- MLS#:
- 81024036395
- Subdivision:
- Matthaei Farms
ADDITIONAL INFORMATION
This historic home in Matthaei Farm offers both charm and convenience, particularly for those seeking proximity to local hospitals. As one of the original houses on property that was developed into a neighborhood known for its preservationist ideals and protected natural beauty, it provides a serene yet accessible living environment. The house is surrounded by trees and lawn, with the west side sloping to the valley and pond below; sit on the deck and watch gorgeous sunsets. Owners have continuously updated and improved the home while preserving its character. The open living area highlights original wood beams and features three sets of patio doors to maximize sunshine, views, and access to the exterior. The kitchen was completely remodeled to add storage, modern efficient appliances, and soft-close cabinets, with a farmhouse sink and butcher block counters. The first-floor primary bedroom was expanded with a walk-in closet and renovated with a glass shower tile, shiplap-style wall detail, Euro glass, and wood-look floor tile. Also on the main floor, a dreamy office with a vaulted ceiling and large windows overlooks the incredible landscape. The first floor is completed by a second bedroom, a mud-room with built-ins, laundry, and a half bath. Upstairs, the expansive third bedroom suite includes an en suite bath and living area. Numerous updates, both cosmetic and mechanical, enhance this home's appeal; see attachments and tour for more details. Residents may enjoy the use of The Pond House, two swimming ponds, tennis courts, 20 acres of woods and meadows, and a mile of scenic walking trails.
- Type:
- Single Family
- Sq.Ft.:
- 2,016
- Status:
- Active
- Beds:
- 3
- Lot size:
- 0.5 Acres
- Baths:
- 2.00
- MLS#:
- 70418558
ADDITIONAL INFORMATION
Please be advised that this trailer is being sold in its current condition, 'as is,' with no warranties or guarantees, either expressed or implied, regarding its condition or suitability for any particular purpose.
- Type:
- Single Family
- Sq.Ft.:
- 3,624
- Status:
- Active
- Beds:
- 4
- Lot size:
- 5 Acres
- Year built:
- 1976
- Baths:
- 4.20
- MLS#:
- 20240045734
ADDITIONAL INFORMATION
All Reasonable Offers Considered! 5 PEACEFUL Acres! 6000+ sq ft!! Plymouth address! Low Washtenaw Taxes! Next to golf course and ez access to all SE Michigan. Price substantially improved to encourage serious buyers to give this property the hug it deserves! The main home is a â??midcentury modern' lovers dream! Bring your ideas, plans and skills to help bring this Perfect floor plan/design for many INTERIOR and EXTERIOR entertaining options back to life. Home has great bones and has been kept mechanically strong. A little love, paint and sweat equity will transform main residence's living and entertaining spaces that include a marbled grand foyer, FOUR large bedroom suites (3 of which are on the 1st floor each WITH private baths- PLUS a unique, open concept primary suite with over 40 linear feet of closets)! Yes, a total of Four full and 2 half baths!! Wait until you see the massive vaulted great room with sunken surround seating at the fireplace with a reading loft above, the handsome formal sitting or dining room, wonderful casual dining alcove with breakfast bar, gourmet kitchen, butler pantries, floor to ceiling library, first floor laundry room and convenient mud room. There are two different staircases to access the lower level's enormous rec room, billiards room, game rooms, gym, workshop, mechanical room, cedar closet, walls of cabinets as well as storage alcoves, closets and rooms galore. From the living room and breakfast room, there are several door walls that open to the wrap around deck system that connects the main home to the 2nd garage with self contained 2 bedroom carriage house above-a GREAT option for In laws, Nanny, older kids, or private practice/home office and ALL, while offering spectacular views of the back yard, raised garden beds, inground pool and cabana cave. Plenty of Room for all your toys!! Whole house generator. There's so much more to tell- there just isn't room here! This absolutely is a MUST see to appreciate estate!! Feels like you're UP NORTH!
- Type:
- Single Family
- Sq.Ft.:
- 2,200
- Status:
- Active
- Beds:
- 4
- Lot size:
- 0.11 Acres
- Year built:
- 2024
- Baths:
- 2.10
- MLS#:
- 81024032651
ADDITIONAL INFORMATION
The Townsend floorplan by Infinity Homes is a fantastic option for potential buyers! With its spacious 2,200 sq ft layout, this colonial-style home offers ample room for families with its 4 bedrooms and 2.5 baths. The open concept on the first floor provides a welcoming and versatile living space, perfect for entertaining or family gatherings. The convenience of having large bedrooms and laundry facilities on the second floor adds to the home's functionality. The 2-car garage is a great addition, offering plenty of storage and parking space. With an estimated completion in 2025, this new construction home presents an excellent opportunity for those looking to move into a modern and thoughtfully designed home.
- Type:
- Single Family
- Sq.Ft.:
- 2,062
- Status:
- Active
- Beds:
- 4
- Lot size:
- 0.12 Acres
- Year built:
- 2024
- Baths:
- 2.10
- MLS#:
- 81024030615
ADDITIONAL INFORMATION
New Construction by Infinity Homes estimating completion 2025. Madison floorplan is a 2,062 sq ft colonial that includes 4 bedrooms, 2.5 baths, 2 car garage and an open layout first floor plan. This home features a gas fireplace, kitchen island w/ snack bar overhang, granite counter tops in kitchen and bathrooms. The model home for this community is located at 10685 Scarlet Oak Drive, Superior Twp
- Type:
- Condo
- Sq.Ft.:
- 1,050
- Status:
- Active
- Beds:
- 2
- Year built:
- 1979
- Baths:
- 1.10
- MLS#:
- 20240038306
- Subdivision:
- LAKEVIEW ESTATES CONDO
ADDITIONAL INFORMATION
Excellent location, close to shopping, restaurants, university and freeways. Very well maintained unit featuring a brand new deck overlooking serene back yard area. Perfect place to relax with your morning coffee or unwind later in the day. Unit has two bedrooms and 1.5 baths. Updated kitchen includes all appliances needed. Nice size basement perfect for extra storage or can be finished for additional living space. Brand new Furnace and Central AC unit installed August 2024. Association fee includes access to pool, clubhouse, insurance, outside maintenance, water, trash, and snow removal. The community has beautiful views of mature trees, ponds, and landscaping. Carport available for each unit. Schedule a showing with your favorite agent today! Immediate Occupancy at closing!

The accuracy of all information, regardless of source, is not guaranteed or warranted. All information should be independently verified. This IDX information is from the IDX program of RealComp II Ltd. and is provided exclusively for consumers' personal, non-commercial use and may not be used for any purpose other than to identify prospective properties consumers may be interested in purchasing. IDX provided courtesy of Realcomp II Ltd., via Xome Inc. and Realcomp II Ltd., copyright 2024 Realcomp II Ltd. Shareholders.

Provided through IDX via MiRealSource. Courtesy of MiRealSource Shareholder. Copyright MiRealSource. The information published and disseminated by MiRealSource is communicated verbatim, without change by MiRealSource, as filed with MiRealSource by its members. The accuracy of all information, regardless of source, is not guaranteed or warranted. All information should be independently verified. Copyright 2024 MiRealSource. All rights reserved. The information provided hereby constitutes proprietary information of MiRealSource, Inc. and its shareholders, affiliates and licensees and may not be reproduced or transmitted in any form or by any means, electronic or mechanical, including photocopy, recording, scanning or any information storage and retrieval system, without written permission from MiRealSource, Inc. Provided through IDX via MiRealSource, as the “Source MLS”, courtesy of the Originating MLS shown on the property listing, as the Originating MLS. The information published and disseminated by the Originating MLS is communicated verbatim, without change by the Originating MLS, as filed with it by its members. The accuracy of all information, regardless of source, is not guaranteed or warranted. All information should be independently verified. Copyright 2024 MiRealSource. All rights reserved. The information provided hereby constitutes proprietary information of MiRealSource, Inc. and its shareholders, affiliates and licensees and may not be reproduced or transmitted in any form or by any means, electronic or mechanical, including photocopy, recording, scanning or any information storage and retrieval system, without written permission from MiRealSource, Inc.
Superior Twp Real Estate
The median home value in Superior Twp, MI is $366,500. The national median home value is $219,700. The average price of homes sold in Superior Twp, MI is $366,500. Superior Twp real estate listings include condos, townhomes, and single family homes for sale. Commercial properties are also available. If you see a property you’re interested in, contact a Superior Twp real estate agent to arrange a tour today!
Superior Twp, Michigan has a population of 10,402.
The median household income in Superior Twp, Michigan is $35,896. The median household income for the surrounding county is $65,618 compared to the national median of $57,652. The median age of people living in Superior Twp is 24.4 years.
Superior Twp Weather
The average high temperature in July is 83 degrees, with an average low temperature in January of 16 degrees. The average rainfall is approximately 34.5 inches per year, with 51.1 inches of snow per year.
