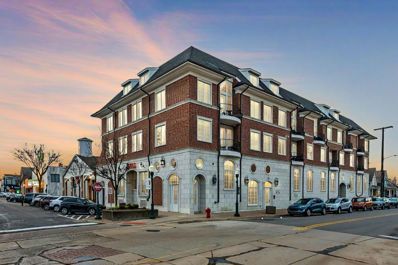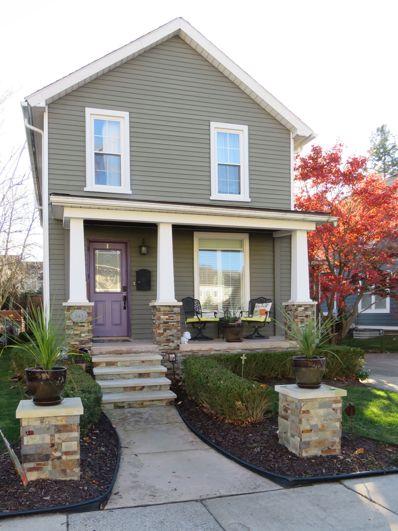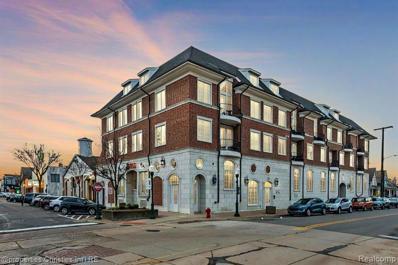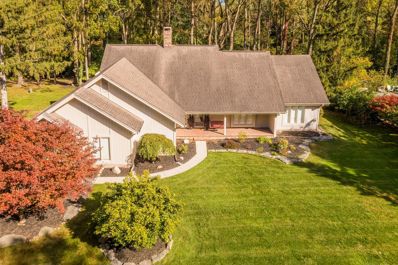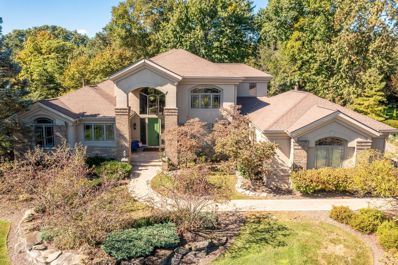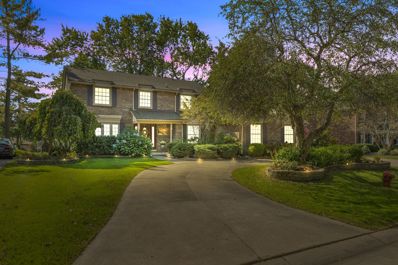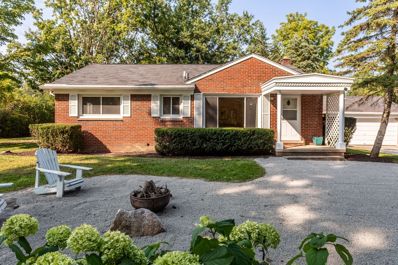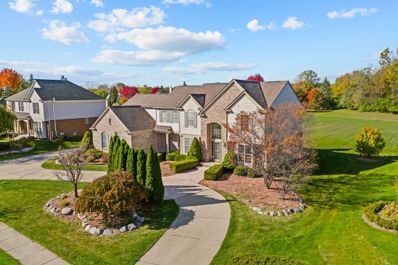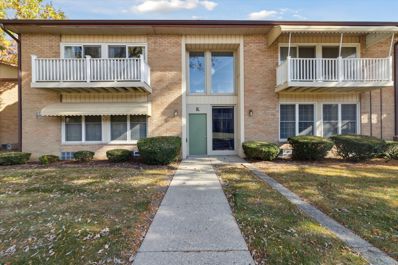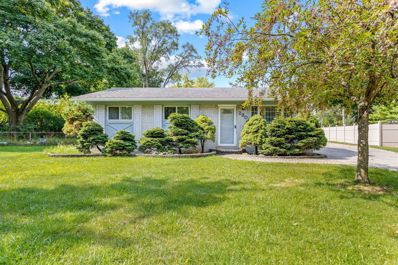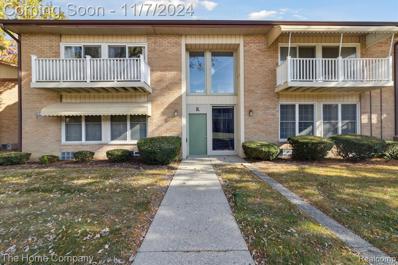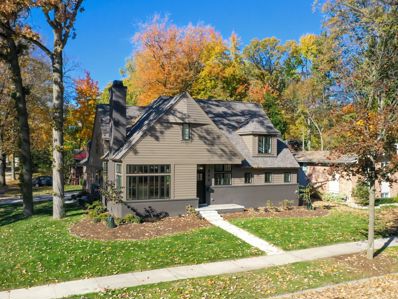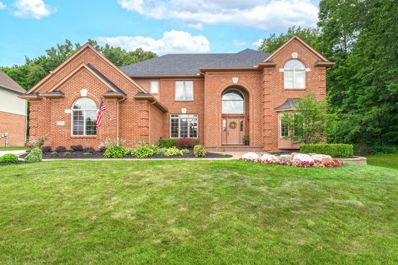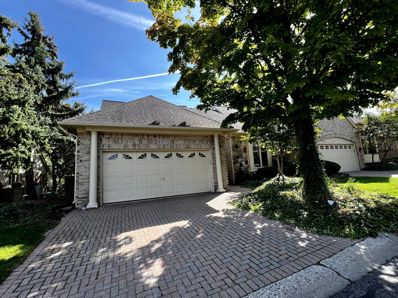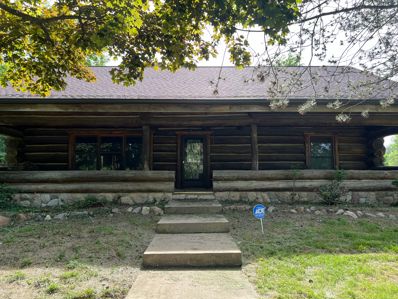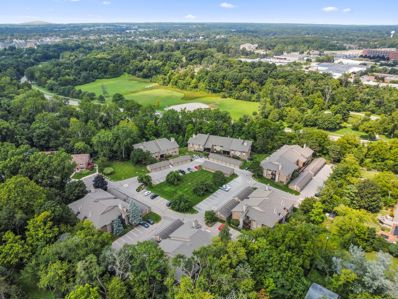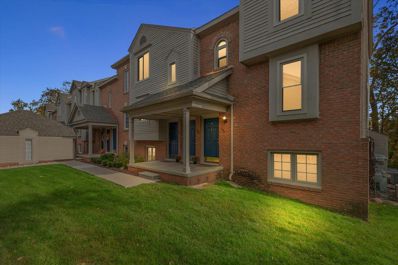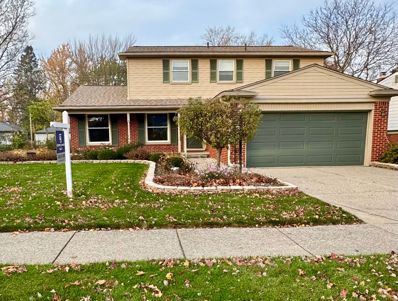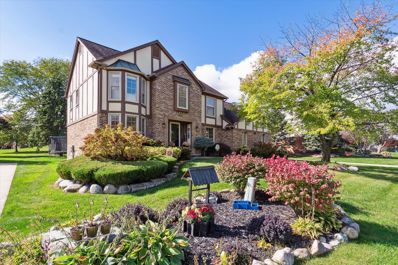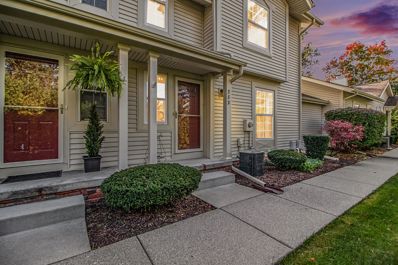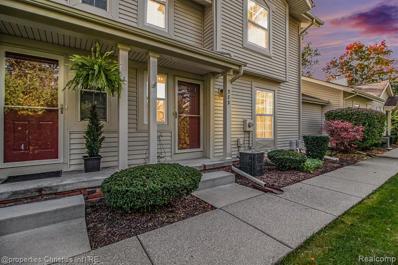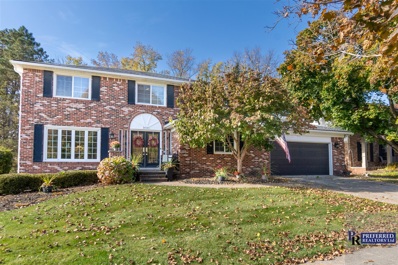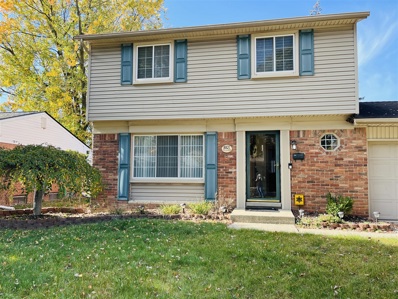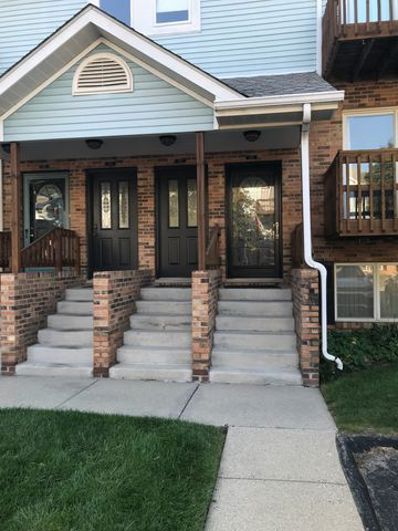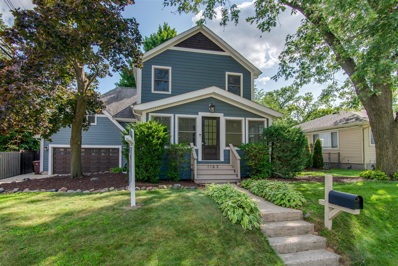Plymouth MI Homes for Sale
$450,000
730 Penniman Plymouth, MI 48170
- Type:
- Condo
- Sq.Ft.:
- 1,088
- Status:
- NEW LISTING
- Beds:
- 2
- Baths:
- 2.00
- MLS#:
- 60354091
- Subdivision:
- WAYNE COUNTY CONDO SUB PLAN NO 923 (PARKSIDE OF PL
ADDITIONAL INFORMATION
Discover an unbeatable location in the heart of Downtown Plymouth! This stunning 2-bedroom, 2-bathroom condo at Parkside Place of Plymouth offers the perfect combination of stylish, modern living and vibrant city convenience. Ideally situated right next to charming Kellogg Park, this home immerses you in the very best of Downtown Plymouthââ?¬â?¢s offerings: incredible restaurants, boutique shopping at Westborn Market, the historic Penn Theater, and a lively calendar of community events just outside your doorstep. Upon entering, you are greeted by an abundance of natural light that floods from floor to ceiling windows to the open living space, creating a warm and welcoming ambiance. A small balcony invites you to step outside and enjoy your morning coffee or evening drink with a view of Downtown Plymouthââ?¬â?¢s vibrant streetscape. The great room, with its impressive 20-foot vaulted ceilings and beautiful hardwood floors, flows seamlessly into a classic chef's kitchen. Here, youââ?¬â?¢ll find ample counter space and generous cabinetry, along with sleek stainless-steel appliancesââ?¬â??perfect for preparing everything from casual brunches to holiday feasts. The two upper level bedrooms are generously sized, offering plenty of closet space and room for relaxing or setting up a home office. The primary suite is a peaceful retreat, with large windows and easy access to a full bath featuring contemporary finishes. Additionally, youââ?¬â?¢ll enjoy the peace of mind that comes with a designated, covered parking spot in Parkside Place's private garage, making downtown living as convenient as it is enjoyable. Schedule your showing today and seize this incredible opportunity to experience the best of Downtown Plymouth living firsthand! BATVAI, All measurements approx
$525,000
345 ROE Plymouth, MI 48170
- Type:
- Single Family
- Sq.Ft.:
- 2,048
- Status:
- NEW LISTING
- Beds:
- 3
- Lot size:
- 0.17 Acres
- Baths:
- 2.00
- MLS#:
- 60354133
- Subdivision:
- PRICE PLACE SUB
ADDITIONAL INFORMATION
Welcome Home! This beautiful Victorian home in beautiful downtown Plymouth combines the perfect balance of classic accents with modern amenities. Upon entrance you can't help but notice the open concept perfect for entertaining with gourmet kitchen featuring granite countertops, stainless steel appliances and custom cabinets. Beautiful hardwood floors run throughout. Just off of the main entertaining area you'll find an office featuring custom sliding barn doors. Off the other side is a large family room with radiant heated wood floors, perfect for those cold winter nights. Hex tiles and classic fixtures finish off main floor bathroom and is plumbed to add a clawfoot tub or shower. At the back of the main floor, you will find the first of three bedrooms. Upstairs you will find a primary bedroom with his and hers walk in closets. The full bathroom features huge walk-in shower and double vanities. The second of upstairs bedrooms features walk in closet with custom California Closet organization system. In those warm summer months enjoy sitting on your large deck overlooking a generous size lawn with sprinkler system. Some updates include spray closed cell insulation in attic, radon mitigation system, newer furnace and air conditioner (2022) and much more. All this within walking distance of beautiful Downtown Plymouth. Hurry before this one is gone.
- Type:
- Condo
- Sq.Ft.:
- 1,088
- Status:
- NEW LISTING
- Beds:
- 2
- Year built:
- 2012
- Baths:
- 2.00
- MLS#:
- 20240085344
- Subdivision:
- WAYNE COUNTY CONDO SUB PLAN NO 923 (PARKSIDE OF PL
ADDITIONAL INFORMATION
Discover an unbeatable location in the heart of Downtown Plymouth! This stunning 2-bedroom, 2-bathroom condo at Parkside Place of Plymouth offers the perfect combination of stylish, modern living and vibrant city convenience. Ideally situated right next to charming Kellogg Park, this home immerses you in the very best of Downtown Plymouth's offerings: incredible restaurants, boutique shopping at Westborn Market, the historic Penn Theater, and a lively calendar of community events just outside your doorstep. Upon entering, you are greeted by an abundance of natural light that floods from floor to ceiling windows to the open living space, creating a warm and welcoming ambiance. A small balcony invites you to step outside and enjoy your morning coffee or evening drink with a view of Downtown Plymouth's vibrant streetscape. The great room, with its impressive 20-foot vaulted ceilings and beautiful hardwood floors, flows seamlessly into a classic chef's kitchen. Here, you'll find ample counter space and generous cabinetry, along with sleek stainless-steel appliancesâ??perfect for preparing everything from casual brunches to holiday feasts. The two upper level bedrooms are generously sized, offering plenty of closet space and room for relaxing or setting up a home office. The primary suite is a peaceful retreat, with large windows and easy access to a full bath featuring contemporary finishes. Additionally, you'll enjoy the peace of mind that comes with a designated, covered parking spot in Parkside Place's private garage, making downtown living as convenient as it is enjoyable. Schedule your showing today and seize this incredible opportunity to experience the best of Downtown Plymouth living firsthand! BATVAI, All measurements approx
$924,900
9030 NORTHAMPTON Plymouth, MI 48170
Open House:
Thursday, 11/14 5:00-6:00PM
- Type:
- Single Family
- Sq.Ft.:
- 4,079
- Status:
- NEW LISTING
- Beds:
- 5
- Lot size:
- 0.51 Acres
- Baths:
- 4.00
- MLS#:
- 60353756
ADDITIONAL INFORMATION
Modern, move-in ready must-see Cape Cod! Open floor plan with plenty of natural lighting. Incredible custom finishes throughout. New European oak hardwood throughout first floor (2021). 2-story great room with reclaimed brick fireplace (2021) & wall of windows with amazing, private backyard views. New gourmet, modern kitchen with walnut & satin black soft-close cabinets, quartz counters & backsplash, Monogram stainless steel appliancesââ?¬â??induction cooktop, exhaust hood, dishwasher, refrigerator, double oven & microwave (2022). Master suite with new walk-in-closet by California Closets (2023) & master bathroom with Euro glass shower, soaking tub & granite. New stamped concrete patio (2024), exterior light fixtures (2024), washer & dryer (2021), light fixtures & fans (2021), all doors & Emtek hardware (2022), 2nd floor carpet & engineered hardwood (2021), interior paint (2021), plantation shutters (2022) & half bathroom (2022). Close to Plymouth, Salem & Canton High Schools. Short drive to downtown Plymouth. Great highway access.
$1,250,000
11449 N RIDGE Plymouth, MI 48170
- Type:
- Single Family
- Sq.Ft.:
- 4,874
- Status:
- NEW LISTING
- Beds:
- 5
- Lot size:
- 0.93 Acres
- Baths:
- 5.00
- MLS#:
- 60353194
ADDITIONAL INFORMATION
Incredible custom cape cod with first floor primary and an additional in-law suite on first floor! Lots of updates including a $40K in updated landscaping (2017), New walkways and patio's (2017), remodeled great room and study (2017), newer carpet throughout, New dimensional roof (2023), new air conditioning (2020), exterior painted (2020), new door hardware throughout, new appliances (2023), new LED lights throughout, volume ceilings, alarm, 2 story foyer, 3 fireplaces, extensive use of moldings throughout, finished daylight lower level with media room, game room, new cheers style bar, 2nd and 3rd office and full bath! Princess suite, dual entry bath on second floor. 3.5 car garage with room to add lifts. Situated on almost an acre!
$549,900
46049 AMESBURY Plymouth, MI 48170
- Type:
- Single Family
- Sq.Ft.:
- 2,724
- Status:
- NEW LISTING
- Beds:
- 4
- Lot size:
- 0.3 Acres
- Baths:
- 4.00
- MLS#:
- 60353132
- Subdivision:
- BEACON ESTATES SUB NO 4
ADDITIONAL INFORMATION
Meticulously cared for colonial in the heart of Plymouth Township, about 1 �½ miles from downtown Plymouth. Tastefully landscaped yard provides lots of green space around the home, with circular drive and wide side driveway. A newer awning on the backyard deck shades you while you enjoy those beautiful (and hotter) Michigan summers. Generac whole house generator will keep your electrical components going in the event of loss of power. Beautiful oak flooring through the kitchen and breakfast nook. Jenn-Aire range has a gas top and electric oven. Family room has a gas fireplace to cozy up to on those chilly nights. Family room also has a wet bar/storage for ease of extended entertaining. This home has plenty of storage options, including a large kitchen pantry, several linen closets on the 2nd floor, and storage closets/areas in the basement. Basement walls are finished with neutral insulated panels that can be removed, if necessary, for any required maintenance. Second half bath is in the basement. Most of the big-ticket structural items have been done for you, including: roof (2 years), awning (3 years), furnace (5 years), refrigerator (2 years). Close to phenomenal dining options in Plymouth, medical facilities, and major shopping centers. Buyer and BATVAI.
$379,900
8701 BROOKVILLE Plymouth, MI 48170
- Type:
- Single Family
- Sq.Ft.:
- 1,112
- Status:
- NEW LISTING
- Beds:
- 3
- Lot size:
- 1.02 Acres
- Baths:
- 2.00
- MLS#:
- 60352824
ADDITIONAL INFORMATION
Amazing opportunity to own a quiet, seclusive ââ?¬Å?country feelââ?¬Â? home right in the hustle and bustle of Plymouth. Prime location near Fox Hills, Karlââ?¬â?¢s Cabin, and Northridge. New landscaping (2024) with a relaxing fire pit setting right off the front door. An inviting living room greets you with projector and screen for movie nights. Hardwood floors throughout and refinished (2008). Updated full bath with new vanity, mirror, and light fixture (2024). Kitchen boasting stainless steel appliances and new refrigerator, gas range, and dishwasher (2012). Finished basement with egress window waiting for you to add your finishing touches. New water softener system (2018), furnace (2012), A/C (2012), windows (2009), and roof (2008). Fiberglass insulation added. Well tested perfect (July 2024) and septic already has Washtenaw County Time of Sale approval. Sought after Plymouth-Canton schools and easy highway access.
- Type:
- Single Family
- Sq.Ft.:
- 3,377
- Status:
- Active
- Beds:
- 5
- Lot size:
- 0.97 Acres
- Baths:
- 5.00
- MLS#:
- 60352673
- Subdivision:
- COUNTRY ACRES OF PLYMOUTH SUB NO 1
ADDITIONAL INFORMATION
*** Open house Saturday November 9th 11:00-1:30*** This beautifully updated home, situated on an oversized lot, offers a blend of comfort, style, and modern amenities perfect for both relaxation and entertaining. The neutrally finished interior features gleaming hardwood floors throughout, complemented by large bay windows that flood the space with natural light, creating a warm and inviting atmosphere. The spacious family room is the heart of the home, with soaring ceilings and a stunning fireplace, ideal for cozying up during the cooler fall evenings. The kitchen, a true chef's dream, boasts an expansive island, built-in oven, and a large pantryââ?¬â??plus plenty of space for casual dining. Whether you're preparing a weeknight meal or hosting a gathering, this kitchen is sure to impress. The master suite offers a serene retreat with a spacious layout, including a private, spa-like bathroom with dual vanities, a soaking tub, and a walk-in closet. The partially finished basement adds incredible value, offering a large storage area and a versatile multi-media room that could easily be used as a home office, gym, or media center. Outdoor living is just as enjoyable with a brick-paver patio that extends the home's entertaining space. A built-in sound system makes it easy to set the mood for gatherings, while the tranquil, wooded backyardââ?¬â??backing up to no rear neighborsââ?¬â??ensures peace and privacy. Recent updates include a new roof (2021), sump pump (2021), furnace and AC (2018), Electric car charger (2023), Garage heater (2024) and new carpet and paint in the basement (2021), giving you the peace of mind that major components of the home are well taken care of. With its ideal location, ample space, and modern updates, this home is a must-see!
$129,900
1199 S Sheldon Plymouth, MI 48170
- Type:
- Condo
- Sq.Ft.:
- 770
- Status:
- Active
- Beds:
- 1
- Baths:
- 1.00
- MLS#:
- 60352092
- Subdivision:
- CRESTWOOD PARK APARTMENTS
ADDITIONAL INFORMATION
Embrace the charm of this first-floor condo in a peaceful 55+ community, just moments from downtown Plymouth. Thoughtfully remodeled, this inviting home features a modern kitchen with durable vinyl flooring and opens to a private patio overlooking a tranquil, park-like settingââ?¬â??ideal for enjoying your morning coffee. You'll appreciate the added convenience of a private basement with laundry hookups and ample storage, as well as included gas and water. Whether you're seeking a year-round residence or a seasonal escape, this condo is a perfect fit. The community pool offers a welcoming spot to connect with neighbors and cool off during the warmer months!
$345,000
280 LINDSAY Plymouth, MI 48170
- Type:
- Single Family
- Sq.Ft.:
- 888
- Status:
- Active
- Beds:
- 3
- Lot size:
- 0.23 Acres
- Baths:
- 2.00
- MLS#:
- 60352061
- Subdivision:
- PARK ENTRANCE ESTATES SUB NO 3-PLYMTH
ADDITIONAL INFORMATION
Come and check out this Beautifully updated Ranch within walking distance to Downtown Plymouth! As you walk in the front door you are welcomed by the hardwood floors that lead you down the hall to the three bedrooms and remodeled first floor bathroom. The updated kitchen offers all your appliances, plenty of cabinet space, and a dining area. The full basement has a second full bathroom and is awaiting your finishing touches. The three car garage also features a work space.
- Type:
- Condo
- Sq.Ft.:
- 770
- Status:
- Active
- Beds:
- 1
- Year built:
- 1964
- Baths:
- 1.00
- MLS#:
- 20240083208
- Subdivision:
- CRESTWOOD PARK APARTMENTS
ADDITIONAL INFORMATION
Embrace the charm of this first-floor condo in a peaceful 55+ community, just moments from downtown Plymouth. Thoughtfully remodeled, this inviting home features a modern kitchen with durable vinyl flooring and opens to a private patio overlooking a tranquil, park-like settingâ??ideal for enjoying your morning coffee. You'll appreciate the added convenience of a private basement with laundry hookups and ample storage, as well as included gas and water. Whether you're seeking a year-round residence or a seasonal escape, this condo is a perfect fit. The community pool offers a welcoming spot to connect with neighbors and cool off during the warmer months!
$1,390,000
840 Beech Plymouth, MI 48170
- Type:
- Single Family
- Sq.Ft.:
- 2,550
- Status:
- Active
- Beds:
- 4
- Lot size:
- 0.21 Acres
- Baths:
- 4.00
- MLS#:
- 60351870
- Subdivision:
- PARKLANE SUB
ADDITIONAL INFORMATION
Visionary builder David Jensen & legendary Architect Greg Presley have once again collaborated on 840 Beech Court - an exquisitely expanded & transformed in-town home with all of the City of Plymouthâ��s most sought-after amenities including a 1st floor primary suite & laundry room, attached 2.5 car garage & 3 additional bedrooms (or offices) upstairs. With 2550 sq ft on the first 2 levels & a total of 3166 finished sq ft including the finished basement, 4 bedrooms & 3 �½ baths, this elegant residence provides plenty of living & storage space for an active lifestyle. A commitment to architectural detail, quality & modern, yet timeless design is evidenced by the craftsmanship & high-quality materials used throughout: Marvin windows, solid core 1 �¾â�� doors, bespoke hardware & lighting, beautiful millwork, quartz countertops & low-maintenance Belhancourt plank flooring on main floor. The light-filled great room is open to the kitchen & dining areas & features 10-ft ceilings w/ custom wood beams & a wood-burning fireplace w/ natural gas available, custom mantle, black slate surround & hearth. Your dream kitchen includes solid wood construction Rockwood cabinetry w/ easy close, high-end SST appliances, quartz countertops, island w/ breakfast bar, marble tile backsplash & bespoke lighting. The 1st-floor primary suite includes a spacious bedroom, generously sized bathroom w/ dual quartz vanity, heated flooring, separate WC & walk-in shower as well as spacious walk-in closet. Enjoy a private Trex deck & professional landscaping: Oakleaf Hydrangea, Red Bud Trees, Boxwoods & Arborvitae, irrigation in the lawn & drip lines in planting beds. All new mechanicals: tankless HWH, high-eff. HVAC w/ wi-fi enabled digital thermostat, 200 AMP electrical, PEX plumbing & a Certainteed Landmark Series Architectural roof. A double width driveway. Attached garage is dry-walled & painted, Epoxy flooring, Clopay insulated door & door to rear yard. No association fees.
$829,000
47116 MARISA Plymouth, MI 48170
- Type:
- Single Family
- Sq.Ft.:
- 3,929
- Status:
- Active
- Beds:
- 4
- Lot size:
- 0.37 Acres
- Baths:
- 5.00
- MLS#:
- 60351647
- Subdivision:
- WOODLORE SOUTH SUB
ADDITIONAL INFORMATION
Luxury Living in Plymouth! This stunning home is located in the prestigious WOODLORE SOUTH SUB within the highly acclaimed Plymouth Canton School District. It features 4 bedrooms, 4.5 bathrooms, a fully finished basement, and a 3 car attached garage. With over 260,000 in upgrades, including a complete kitchen remodel (2021), a new roof installation (2019), a master bathroom renovation (2021), a fully finished basement upgrade (2022-2023), an expanded driveway (2016), updated deck with a new stamped patio (2019), Jack and Jill bathroom (2022), and new high-quality carpet throughout (2021) and many more, every aspect of this home reflects exceptional quality and craftsmanship. The first floor impresses with a grand two-story foyer, a spacious living room, a formal dining room, and a cozy two-story family room with a fireplace, Library, a sun-filled Sunroom, and an open GOURMET kitchen with custom cabinets, high-end stainless steel appliances, granite countertops, a beautiful backsplash, an island, a convenient butler's pantry, and wood flooring. Upstairs, the spacious master suite includes his and her walk-in closets, a luxurious full bath with double vanities and a jetted tub, and a second master bedroom with a full bath and walk-in closet. Two additional bedrooms share a Jack and Jill bathroom, providing ample space for family and guests. The professionally finished basement adds valuable living space with a game room and full bathroom, perfect for entertainment and recreation. Additional highlights include a first-floor laundry room and the convenience of a 3-car attached garage. Outside, a private backyard oasis featuring a deck and patio surrounded by beautiful landscaping is perfect for spending quality family time. Don't miss the opportunity to view this incredible property, which combines luxury and convenience, just minutes away from Plymouth Downtown, dining, entertainment, and shopping.
- Type:
- Condo
- Sq.Ft.:
- 2,259
- Status:
- Active
- Beds:
- 3
- Baths:
- 4.00
- MLS#:
- 60351440
- Subdivision:
- REPLAT NO 3 OF WAYNE COUNTY CONDO SUB PLAN NO 348
ADDITIONAL INFORMATION
This home is a renovators dream. It's just awaiting your updates and improvements. This light filled first floor primary bedroom condo in Plymouth Twp is the most desirable 1st floor primary bedroom floor plan. Spend your time restoring this beautiful chef's kitchen with tons of granite counter tops, enjoy dinner in the dining room or just relax with a cozy fire in one of the two fireplaces. The first floor great room boasts a gas fireplace, library, first floor laundry and powder room. Beautiful brick terrace over looking tons of wildlife and vegetation with lower level patio. The lower level has a game room, pool table, 2nd kitchen/wet bar, and theatre room all for your entertainment pleasure. This home is renovator's dream, it's just waiting for your ideas and upgrades. Beautiful brick terrace over looking tons of wildlife and vegetation with lower level patio. This home is just waiting for your updating ideas and plans. This house is being sold as is with all remaining appliances and contents on the day of closing. The sale of this home requires Wayne County Probate Court approval that could take from 45 to 75 days. Bring your ideas and come take a look!
$550,000
6706 Curtis Plymouth, MI 48170
- Type:
- Single Family
- Sq.Ft.:
- 1,797
- Status:
- Active
- Beds:
- 3
- Lot size:
- 2.87 Acres
- Baths:
- 2.00
- MLS#:
- 60351344
ADDITIONAL INFORMATION
Welcome to this inviting residence located at 6706 Curtis Rd, nestled in the heart of Plymouth, Michigan. This lovely home boasts a perfect blend of comfort and convenience, making it an ideal retreat for families and professionals alike. As you step inside, you'll be greeted by a spacious living area filled with natural light, perfect for entertaining or relaxing. The open-concept layout seamlessly connects the living room to the dining area and a well-appointed kitchen with ample storage space. The property offers three generously sized bedrooms, each providing a peaceful sanctuary for rest. The primary suite includes an ensuite bathroom, adding a touch of luxury and privacy. Additional features include a second full bathroom and a dedicated laundry area, enhancing the home's functionality. Outside, the expansive backyard is a true highlight. Enjoy summer barbecues, gardening, or simply unwinding in your own outdoor oasis. The mature trees provide shade and privacy, making it a perfect spot for family gatherings. This home is just minutes from downtown Plymouth, where you'll find an array of shops, restaurants, and parks. The area's excellent school district and easy access to major highways make commuting a breeze. Don�t miss the opportunity to make this charming property your own! Schedule a showing today and envision your future in this delightful Plymouth home.
$298,000
11865 Sycamore Dr Plymouth, MI 48170
- Type:
- Condo
- Sq.Ft.:
- 1,400
- Status:
- Active
- Beds:
- 3
- Baths:
- 2.00
- MLS#:
- 60351422
- Subdivision:
- REPLAT NO 3 OF WAYNE COUNTY CONDO SUB PLAN NO 213
ADDITIONAL INFORMATION
**Land Contract Opportunity ââ?¬â?? Stunning 3 Bed, 2 Bath Condo in Plymouth!** This rare 3-bedroom, 2-bath condo has been **completely updated** this year and is available on a **land contract**! Highlights include: - A spacious **Master Suite** with a walk-in closet and full bath - Open-concept living area with a beautifully renovated kitchen, **granite countertops**, New cabinetry, and **brand-new stainless steel appliances** - Cozy living room with **gorgeous refinished wood floors** and a fireplace - Convenient **in-unit laundry** and a 2-car garage with remote access - Additional storage space in the basement Donââ?¬â?¢t miss this amazing opportunity Discover refined condo living in this beautifully updated residence, perfectly located just moments from Hines Drive!
$309,900
788 York Plymouth, MI 48170
Open House:
Saturday, 11/16 1:00-3:00PM
- Type:
- Condo
- Sq.Ft.:
- 1,145
- Status:
- Active
- Beds:
- 2
- Baths:
- 3.00
- MLS#:
- 60351180
ADDITIONAL INFORMATION
Welcome to the charming heart of Old Village Plymouth! It�s hard to believe you can live in this stunning area at an affordable price. Stroll to nearby restaurants, clubs, unique shops, and lovely parks. Hines Park is practically in your backyard, offering a perfect escape into nature. Whether you enjoy biking, walking, or jogging, you can relish the outdoors year-round. This beautiful condo is bright and modern, featuring an updated kitchen with quartz countertops, stainless steel appliances, and ceramic flooring. The cozy dinette seamlessly connects to the spacious great room, which boasts crown molding, a gas fireplace, and sliding doors that lead to a covered deck with breathtaking park views. Upstairs, you�ll find two bedrooms and two bathrooms. The primary suite features a cathedral ceiling and its own private deck overlooking the park, along with an updated bathroom. The second bedroom�s bathroom showcases granite finishes, a walk-in shower, and luxury vinyl flooring. The washer and dryer are conveniently located in a hallway closet. Additional highlights include a newer furnace and AC unit, a Nest thermostat, and a detached 1.5-car garage. Come and embrace a vibrant lifestyle in this delightful home!
$445,000
40786 Crabtree Plymouth, MI 48170
- Type:
- Single Family
- Sq.Ft.:
- 1,966
- Status:
- Active
- Beds:
- 4
- Lot size:
- 0.22 Acres
- Baths:
- 3.00
- MLS#:
- 60351129
- Subdivision:
- LAKEPOINTE VILLAGE SUB
ADDITIONAL INFORMATION
***FRESH NEW GENEROUS SELLER CREDIT INCENTIVE OF 8,000 AT CLOSING TO OFFSET BUYERS COSTS*** Perhaps using it to buy down the interest rate making a monthly payment more attractive. Impeccably well maintained 2 story home in Lake Pointe Village, featuring a whole house Generac generator in 2022!. From the welcoming, covered front porch to the brand new carpeting just installed, this one is special!. Hardwood flooring under the carpeting in the living room, all 4 bedrooms, hallway, stairway, & dining room. Nice foyer entry leads to a spacious living room with lots of natural light. Large family room with gas fireplace & door wall leading to patio. Nicely updated eat-in kitchen with Corian counter tops, newer stainless steel appliances, and a good sized breakfast area. Kitchen features hardwood flooring & wood windows with the mini blinds inside the window. Great pantry & closet next to kitchen with a service door leading out to the back yard. Formal dining room with crown molding. Upstairs features updated 6 panel doors, a large primary bedroom with double closets, & full bath with convenient linen closet inside. Main hall bath has new toilet, shower, & marbelite counter tops. All 4 bedrooms are nice and spacious. Additional features include, updated windows, new roof (2023), Amana high efficiency furnace, April-Aire humidifier, air cleaner, plus the vents have been cleaned. Seller has always had seasonal service maintenance on the furnace & central air, as well as the whole-house generator. Basement has glass block windows, sturdy storage shelving, and nice laundry area. Washer & dryer are included. Occupancy at closing, & truly move-in ready! Come take a look! All Measurements & Data approximate.
$659,900
9377 PINEVIEW Plymouth, MI 48170
- Type:
- Single Family
- Sq.Ft.:
- 2,433
- Status:
- Active
- Beds:
- 4
- Lot size:
- 0.34 Acres
- Baths:
- 4.00
- MLS#:
- 60351096
- Subdivision:
- RIDGEWOOD HILLS SUB NO 3
ADDITIONAL INFORMATION
Experience unparalleled charm and quality at 9377 Pineview St in Plymouth, MI, nestled in the coveted Ridgewood Hills neighborhood. This thoughtfully designed home offers an ideal blend of warmth, functionality, and meticulous craftsmanship. Step inside to find a welcoming atmosphere filled with natural light pouring in from large bay windows and an expansive door wall, creating a warm, cheerful ambiance throughout. The home�s heart is a beautifully designed kitchen with Amish crafted cabinetry that brings a timeless elegance and serves as a stunning focal point. The cabinets are expertly complemented by a modern backsplash, stylish countertops, and stainless steel appliances, making this space as functional as it is beautiful. Flowing seamlessly into the living areas, the engineered hardwood floors add a touch of sophistication and durability to the home, emphasizing the attention to detail at every turn. A striking Amish crafted staircase rail enhances this sense of craftsmanship, guiding you to each part of this well-appointed home. Beyond the primary living spaces, the basement offers an additional retreat with a fully finished layout, adding an extra level of comfort and convenience. This space includes a full bath, transforming the home into a spacious 4-bedroom, 3.5-bath haven that�s ready to accommodate guests or family members with ease. Outside, the beauty of the interior is mirrored in the lush, professionally landscaped surroundings. Every inch of the exterior has been tended with the same care, offering an inviting curb appeal and tranquil outdoor spaces perfect for relaxation or gatherings. Situated in a prime location, this home offers the convenience of proximity to top-rated schools, shopping, and much more. Step into 9377 Pineview St to experience a home where every detail has been carefully considered, and begin planning your future.
- Type:
- Condo
- Sq.Ft.:
- 1,056
- Status:
- Active
- Beds:
- 2
- Baths:
- 2.00
- MLS#:
- 60350680
- Subdivision:
- WAYNE COUNTY CONDO SUB PLAN NO 189
ADDITIONAL INFORMATION
Welcome home! Your search for a MOVE IN READY condo in downtown Plymouth ends here! Situated just a short stroll from the heart of downtown Plymouth, Kellogg Park, shopping, holiday festivals, and some of the best dining Michigan has to offer, this home is the one you've been waiting for! Tucked away in the rear of the complex, enjoy a sense of privacy and seclusion. Step inside to find a welcoming foyer with vaulted ceilings and beautiful hardwood floors throughout the entry level. Recently painted, neutral color palette, and modern fixtures create a sleek and stylish ambiance, perfect for any decor! Home features two spacious bedrooms, including a primary suite with vaulted ceilings, a large WIC, and a recently remodeled ensuite full bathroom. The Kitchen includes newer stainless-steel appliances, butcher block countertops, and plenty of cabinet space for all your culinary and storage needs. Host guests, family, or friends effortlessly in the open concept dining and living areas of the home. Don't let this rare opportunity pass by to live just steps away from downtown excitement while still enjoying the peace and quiet of your new home. Schedule a showing today, this one won't last long!
- Type:
- Condo
- Sq.Ft.:
- 1,056
- Status:
- Active
- Beds:
- 2
- Year built:
- 1984
- Baths:
- 1.10
- MLS#:
- 20240080374
- Subdivision:
- WAYNE COUNTY CONDO SUB PLAN NO 189
ADDITIONAL INFORMATION
Welcome home! Your search for a MOVE IN READY condo in downtown Plymouth ends here! Situated just a short stroll from the heart of downtown Plymouth, Kellogg Park, shopping, holiday festivals, and some of the best dining Michigan has to offer, this home is the one you've been waiting for! Tucked away in the rear of the complex, enjoy a sense of privacy and seclusion. Step inside to find a welcoming foyer with vaulted ceilings and beautiful hardwood floors throughout the entry level. Recently painted, neutral color palette, and modern fixtures create a sleek and stylish ambiance, perfect for any decor! Home features two spacious bedrooms, including a primary suite with vaulted ceilings, a large WIC, and a recently remodeled ensuite full bathroom. The Kitchen includes newer stainless-steel appliances, butcher block countertops, and plenty of cabinet space for all your culinary and storage needs. Host guests, family, or friends effortlessly in the open concept dining and living areas of the home. Don't let this rare opportunity pass by to live just steps away from downtown excitement while still enjoying the peace and quiet of your new home. Schedule a showing today, this one won't last long!
- Type:
- Single Family
- Sq.Ft.:
- 2,819
- Status:
- Active
- Beds:
- 4
- Lot size:
- 0.23 Acres
- Baths:
- 3.00
- MLS#:
- 70439066
ADDITIONAL INFORMATION
Rare offering in Plymouth's ''Westbriar Village 1''. Backing to the beautiful treed open park w/walking trails & open play area. Stately home with many upgrades. Windows, roof, gutters, bathrooms. Large foyer w/double closet leads to Formal Living & Dining rooms, '01 custom Kitchen, gorgeous cherry cabs/mldgs, some w/glassed doors, special lighting, granite counters & spacious eating area w/doorwall to serene brick paver patio. Den for the work at home w/custom shelving. Family Room w/bay window, view of the park, Nat'l Fireplace & custom cabinetry. 1st Flr laundry room. Master suite w/decorative FP, lg WIC, & updated tiled bath W/double sink vanity. Main bath updated, tile/floor, double sink vanity. 220 in Garage, ''Rachio'' control UGS. Such quality T/O. Full list of upgrades w/disclosu
- Type:
- Single Family
- Sq.Ft.:
- 1,540
- Status:
- Active
- Beds:
- 3
- Lot size:
- 0.17 Acres
- Baths:
- 2.00
- MLS#:
- 70439127
ADDITIONAL INFORMATION
Welcome to your new home in Plymouth! This delightful colonial is ready for you to move in, featuring three spacious bedrooms and 1.5 bathrooms. It offers a living room, a family room, and numerous updates, including fresh paint, a new furnace and air conditioning installed in 2018, a new roof from 2000, and a large stamped cement patio perfect for enjoying the fully fenced backyard. Additionally, the home boasts a newly finished basement completed in 2021 and an attached two-car garage. Located within the Plymouth-Canton school district and conveniently close to the expressway.
$199,900
232 PINEWOOD Plymouth, MI 48170
- Type:
- Condo
- Sq.Ft.:
- 919
- Status:
- Active
- Beds:
- 2
- Baths:
- 1.00
- MLS#:
- 60350608
- Subdivision:
- WAYNE COUNTY CONDO SUB PLAN NO 208
ADDITIONAL INFORMATION
Beautifully maintained, updated and clean condo within walking distance to downtown Plymouth. Open floor plan. Large living room with doorwall to balcony. Space saver kitchen with rollout shelves in cabinets, beautifully maintained cabinetry, stainless steel appliances, ample kitchen counter wook area and good storage. Separate dining room off the kitchen for serving convenience. Laundry room with washer and dryer to stay. Primary bedroom has a ceiling fam, 2 large closet with closet organizers and second bedroom has large double sized closet and a bowed window. Bathroom is a good size with sliding shower doors and mice cabinetry, ample counter space, mirrored cabinet plus extra wall cabinet for convenient extra storage. Unit has a covered carport.
- Type:
- Single Family
- Sq.Ft.:
- 2,440
- Status:
- Active
- Beds:
- 3
- Lot size:
- 0.16 Acres
- Baths:
- 2.00
- MLS#:
- 70438650
ADDITIONAL INFORMATION
Welcome to this stunning colonial in ever popular DTP! This beauty features an inviting sun porch, open concept first floor with updated kitchen with walk in pantry, living room and formal dining space. Relax in your spacious master bedroom with vaulted ceiling, WIC, large bath and unique pass through room that could be used as the 4th bedroom. Head downstairs to your finishing basement with egress window, rec room, storage and more! Just a short walk downtown to enjoy all that this great city has to offer! Come check out this beauty today!

Provided through IDX via MiRealSource. Courtesy of MiRealSource Shareholder. Copyright MiRealSource. The information published and disseminated by MiRealSource is communicated verbatim, without change by MiRealSource, as filed with MiRealSource by its members. The accuracy of all information, regardless of source, is not guaranteed or warranted. All information should be independently verified. Copyright 2024 MiRealSource. All rights reserved. The information provided hereby constitutes proprietary information of MiRealSource, Inc. and its shareholders, affiliates and licensees and may not be reproduced or transmitted in any form or by any means, electronic or mechanical, including photocopy, recording, scanning or any information storage and retrieval system, without written permission from MiRealSource, Inc. Provided through IDX via MiRealSource, as the “Source MLS”, courtesy of the Originating MLS shown on the property listing, as the Originating MLS. The information published and disseminated by the Originating MLS is communicated verbatim, without change by the Originating MLS, as filed with it by its members. The accuracy of all information, regardless of source, is not guaranteed or warranted. All information should be independently verified. Copyright 2024 MiRealSource. All rights reserved. The information provided hereby constitutes proprietary information of MiRealSource, Inc. and its shareholders, affiliates and licensees and may not be reproduced or transmitted in any form or by any means, electronic or mechanical, including photocopy, recording, scanning or any information storage and retrieval system, without written permission from MiRealSource, Inc.

The accuracy of all information, regardless of source, is not guaranteed or warranted. All information should be independently verified. This IDX information is from the IDX program of RealComp II Ltd. and is provided exclusively for consumers' personal, non-commercial use and may not be used for any purpose other than to identify prospective properties consumers may be interested in purchasing. IDX provided courtesy of Realcomp II Ltd., via Xome Inc. and Realcomp II Ltd., copyright 2024 Realcomp II Ltd. Shareholders.
Plymouth Real Estate
The median home value in Plymouth, MI is $449,900. This is higher than the county median home value of $150,200. The national median home value is $338,100. The average price of homes sold in Plymouth, MI is $449,900. Approximately 62.15% of Plymouth homes are owned, compared to 31.9% rented, while 5.95% are vacant. Plymouth real estate listings include condos, townhomes, and single family homes for sale. Commercial properties are also available. If you see a property you’re interested in, contact a Plymouth real estate agent to arrange a tour today!
Plymouth, Michigan has a population of 9,308. Plymouth is more family-centric than the surrounding county with 40% of the households containing married families with children. The county average for households married with children is 25.56%.
The median household income in Plymouth, Michigan is $96,250. The median household income for the surrounding county is $52,830 compared to the national median of $69,021. The median age of people living in Plymouth is 45.7 years.
Plymouth Weather
The average high temperature in July is 83.2 degrees, with an average low temperature in January of 16.9 degrees. The average rainfall is approximately 32.9 inches per year, with 43.7 inches of snow per year.
