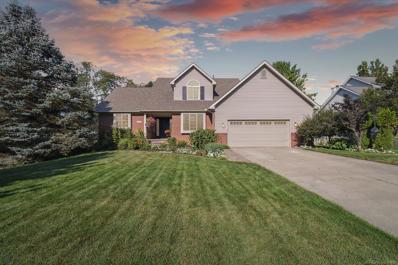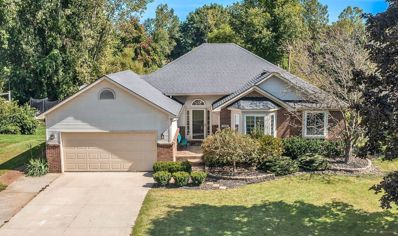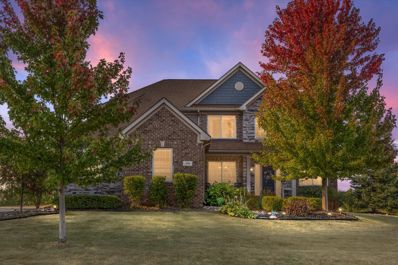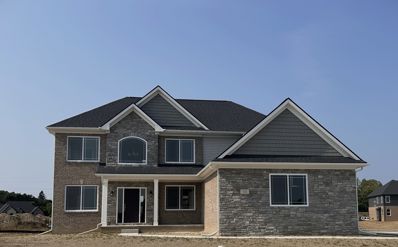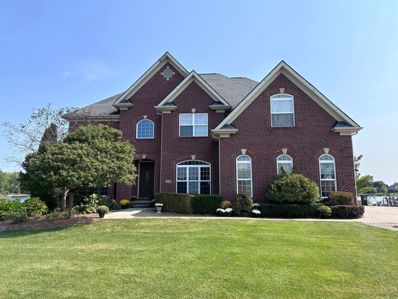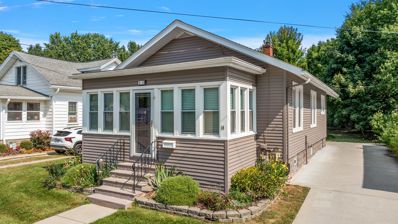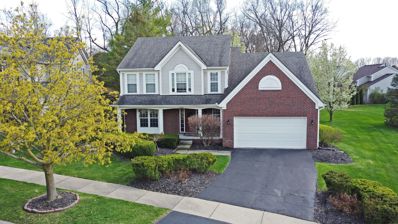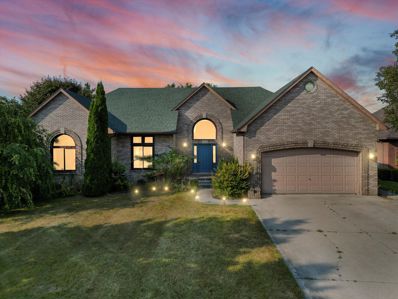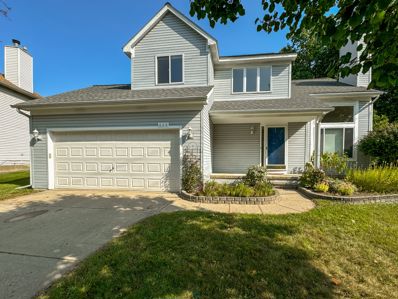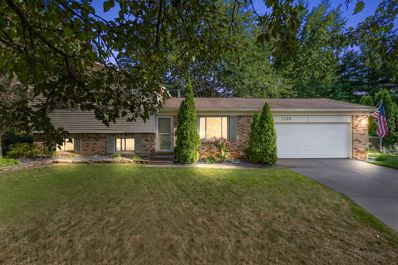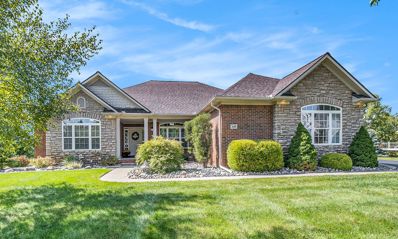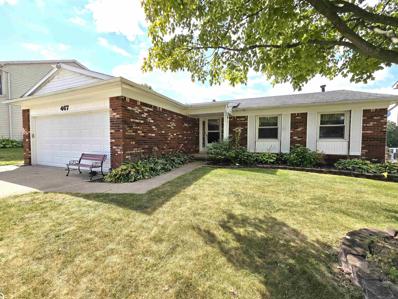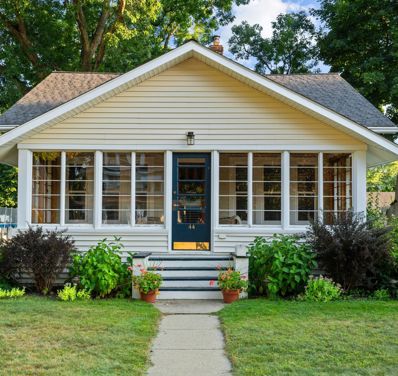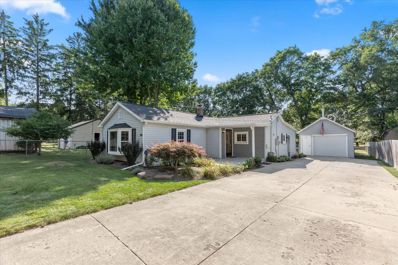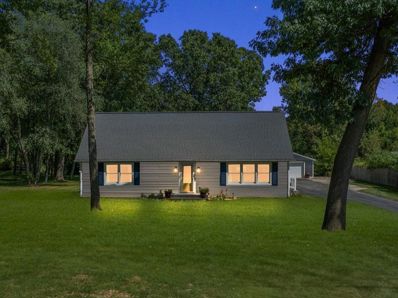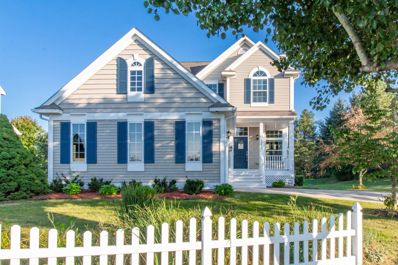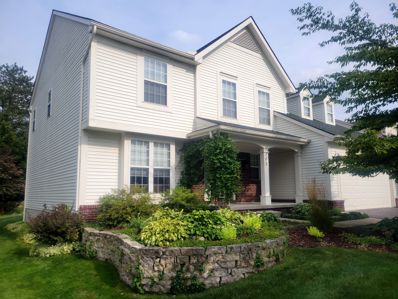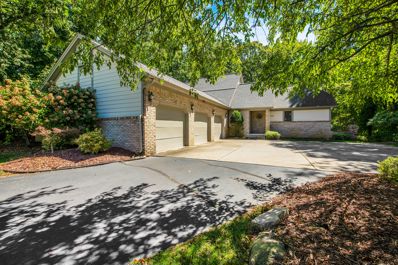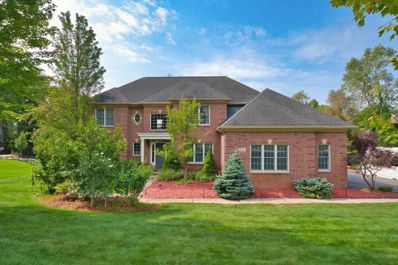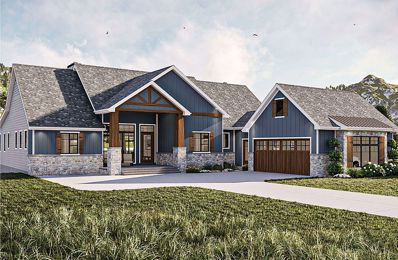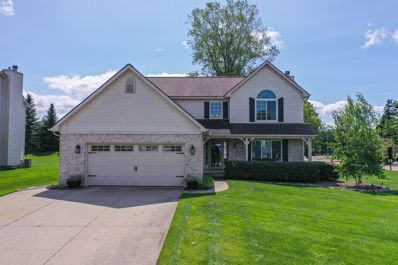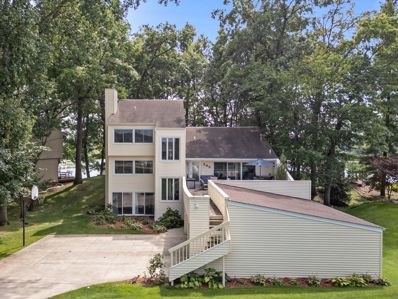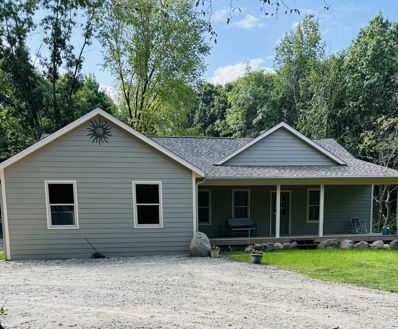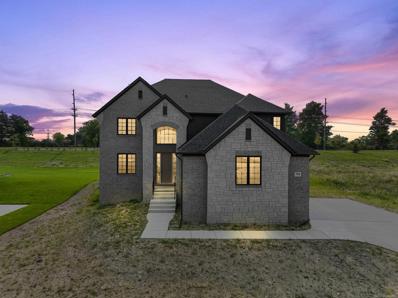Oxford MI Homes for Sale
$415,000
720 Glenmoor Oxford, MI 48371
Open House:
Sunday, 9/22 12:00-2:00PM
- Type:
- Single Family
- Sq.Ft.:
- 2,116
- Status:
- NEW LISTING
- Beds:
- 4
- Lot size:
- 0.32 Acres
- Baths:
- 3.00
- MLS#:
- 50155581
- Subdivision:
- Glenmoor On The Lake Occpn 1026
ADDITIONAL INFORMATION
Welcome to 720 Glenmoor! Experience peaceful living in this spacious 4 bed, 2.5 bath colonial, nestled in the heart of Oxford. Enjoy the quiet nature trails, or take a 15 minute walk right into downtown! The first floor provides a primary suite and large great room that flows into a beautifully maintained kitchen and walk out patio. You will find three additional bedrooms and a full bath on the upper level. The unfinished, walkout basement offers an upgraded 9' ceiling, and a blank canvas of endless possibilities. Updates include: Newer Roof (2012), new flooring on the entire first floor (2022), A/C unit (2021), new garage door and opener (2021), exterior trim freshly painted (2023), deck freshly re-stained (2024). Wow! Schedule your showing today!
$449,900
1143 Brookside Oxford, MI 48371
- Type:
- Single Family
- Sq.Ft.:
- 2,200
- Status:
- NEW LISTING
- Beds:
- 3
- Lot size:
- 0.29 Acres
- Baths:
- 3.00
- MLS#:
- 60340029
- Subdivision:
- RIVER WALK
ADDITIONAL INFORMATION
Beautiful 3-bedroom, 2.5-bath home with a riverfront setting, located on a private cul-de-sac. The first-floor master suite, two-story great room, and finished walkout basement with a family room, gas fireplace, and workshop offer spacious living. The kitchen features new appliances, granite countertops, and a tile backsplash, while the updated bathrooms add a modern touch. Enjoy the scenic view from the screened-in porch off the back deck. Other highlights include a three-car finished garage, hardwood flooring, cathedral ceilings, automated blinds and RO system. Study on main level could be used as 4th bedroom. Recent updates include a new roof, furnace, and AC. Located in the Oxford school district.
$425,000
883 CRESTMOOR Oxford, MI 48371
- Type:
- Single Family
- Sq.Ft.:
- 1,673
- Status:
- NEW LISTING
- Beds:
- 3
- Lot size:
- 0.38 Acres
- Baths:
- 2.00
- MLS#:
- 60339868
- Subdivision:
- CRESTMOOR ON THE LAKE OCCPN 960
ADDITIONAL INFORMATION
Only six minutes away from idyllic downtown Oxford and steps from the entrance to the Polly Ann trail, this delightful ranch home offers it ALL including a 2-car garage and professionally finished walk-out basement! Backing to treed wetlands on a large lot, youââ?¬â?¢ll love the gorgeous serene views all year long. This beauty offers the best of first-floor living with a modern open floorplan, elevated ceilings, loads of natural light, and decorated in soothing, neutral tones! The spacious entry opens to a lovely great room with soaring ceilings & a cozy brick fireplace overlooking the stunning views. The large kitchen with granite and stainless steel is the perfect place to gather for home-cooked meals or a catered party. It features loads of cabinets & counter space, all the appliances & a large eating area. Beyond the dining area is a door wall that leads to the large lofted deck offering a panoramic view. A conveniently located first-floor laundry easily doubles as a mudroom. The primary suite is a tranquil oasis with a private balcony overlooking the wooded backdrop and a recently updated spa-style bath with a large tiled shower & separate jacuzzi tub. Two additional bedrooms are generously sized w/good closets, plenty of natural light, and within easy access to the second bath. Finished walk-out basement features loads of space for a family room or a play area. There's loads of natural light with a doorway leading to a beautiful brick paver patio! Finally, the attached garage has room for 2 cars AND all the toys! Updates include new well tank and water softener '21, hookup for whole house generator ââ?¬Ë?22, deck resurfacing and staining ââ?¬Ë?23, new washer ââ?¬Ë?24. Invisible dog fence is on property. Enjoy over 16 miles of walking, hiking & biking on the Polly Ann Trail, with entrance in the cul-de-sac! Meander through nearby Powell Lake Park with a fishing trail & playground. Minutes from great restaurants & shopping in Oxford and Orion. Oxford Schools with Axford Elem, Oxford Middle & Oxford High. More features in docs!
$640,000
496 OVERLOOK Oxford, MI 48371
- Type:
- Single Family
- Sq.Ft.:
- 2,662
- Status:
- NEW LISTING
- Beds:
- 5
- Lot size:
- 0.34 Acres
- Baths:
- 4.00
- MLS#:
- 60339773
- Subdivision:
- BLUFFS OF WATERSTONE
ADDITIONAL INFORMATION
Welcome to your dream home at 496 Outlook in the highly desirable Waterstone neighborhood in Oxford Township! This stunning single-family residence combines modern amenities with classic charm. Nestled in a serene neighborhood overlooking Boulder Pointe, a championship 27 hole golf course, this property offers a perfect blend of luxury and comfort. The meticulously crafted open layout kitchen boasts granite countertops, a sleek gray tile backsplash, Lafata cabinets, and high-end stainless steel appliances (including a brand new dishwasher!) The second floor showcases a spacious master suite and 3 additional bedrooms, each with spacious closets, along with a convenient second-floor laundry room. The beautifully finished walk-out basement provides a versatile space for family activities. Schedule your showing today! EXCLUDES - Ring doorbell/camera system, washer/dryer, Tv/ tv mounts, garage fridge and deep freezer in garage.
$599,900
691 Willow Lake Oxford, MI 48371
- Type:
- Single Family
- Sq.Ft.:
- 2,864
- Status:
- NEW LISTING
- Beds:
- 4
- Lot size:
- 0.64 Acres
- Baths:
- 3.00
- MLS#:
- 60339751
- Subdivision:
- THE SHORES OF WILLOW LAKE OCCPN 1516
ADDITIONAL INFORMATION
AWARD WINNING CLEARVIEW HOMES IS IN FOR PERMITS ON A GORGEOUS WALKOUT LAKE VIEW HOME IN THE SHORES OF WILLOW LAKE:) WE ARE GOING TO BUILD "THE ROCKFORD" WHICH FEATURES A GRACIOUS 2-STORY FOYER. BEAUTIFUL KITCHEN W/ISLAND, 42" UPPER CABINETS, GRANITE THROUGHOUT, S.S APPLIANCES, WALK IN PANTRY, MUDROOM AND BREAKFAST NOOK OPEN TO THE FABULOUS GREAT ROOM W/9' CEILINGS & GAS FIREPLACE, FORMAL DINING ROOM, 1ST FLR PRIVATE OFFICE AND STUDY/PLAYROOM COMPLETE THE 1ST FLR. UPSTAIRS FIND A SPACIOUS PRIMARY SUITE THAT IS GORGEOUS! WITH A DOUBLE STEP CEILING AND LOTS OF NATURAL LIGHT FROM ALL THE WINDOWS PLUS A HUGE WALK IN CLOSET! AN ATTACHED SPA BATH W/ TUB, WALK IN CERAMIC SHOWER AND DOUBLE VANITIES. THREE ADDITIONAL NICE SIZED BEDROOMS ALL HAVE WALK IN CLOSETS PLUS THE LAUNDRY ROOM IS UPSTAIRS! THE WALKOUT BASEMENT HAS 8'6" CEILINGS AND IS INSULATED, DRYWALLED, TAPED AND PRIMED AND INCLUDES THE PREP FOR A FUTURE BATHROOM! HOW EASY WOULD IT BE TO FINISH THE BASEMENT FOR ADDITONAL LIVING SPACE! YOU CHOOSE ALL INTERIOR AND EXTERIOR COLORS AND OPTIONS TO MAKE THIS YOUR DREAM HOME! THIS COMMUNITY IS WALKING DISTANCE TO DOWNTOWN OXFORD, PARKS, BEACHES AND SCHOOLS. OTHER LOTS AND FLOOR PLANS AVAILABLE. photos from previously built Rockford's. W/Award Winning Oxford Schools, move IN SUMMER 2025. LET'S BUILD YOUR DREAM HOME!!!
$879,000
1858 SANDY SHORES Oxford, MI 48371
- Type:
- Single Family
- Sq.Ft.:
- 3,123
- Status:
- NEW LISTING
- Beds:
- 5
- Lot size:
- 0.51 Acres
- Baths:
- 5.00
- MLS#:
- 60339686
- Subdivision:
- SANDY SHORES SUB
ADDITIONAL INFORMATION
Experience luxury lakefront living in this breathtaking 5-bedroom estate, perfectly situated on over half an acre of prime waterfront property. This magnificent home offers the ultimate blend of elegance, comfort, and entertainment. Featuring a spacious first-floor office, three cozy fireplaces, and two convenient laundry rooms, it�s designed for both relaxation and productivity. The primary suite is a true retreat with two expansive walk-in closets, designer quality carpeting installed, while the walkout basement is fully equipped with a state-of-the-art theater room and a walk-in vault for added security. Outdoor enthusiasts will love the private beach and dock, providing easy access to all sports lake activities. More photos to come... Don�t miss the chance to own this incredible estate where every detail is designed for luxurious lakefront living!
$249,999
14 PLEASANT Oxford, MI 48371
- Type:
- Single Family
- Sq.Ft.:
- 1,079
- Status:
- NEW LISTING
- Beds:
- 3
- Lot size:
- 0.19 Acres
- Baths:
- 2.00
- MLS#:
- 60339685
ADDITIONAL INFORMATION
Rare opportunity to own a magnificent turnkey home in the heart of Oxford Village. It is within walking distance of Oxford Township and all of the wonderful stores, restaurants, and venues it has to offer. This home was completely remodeled with the highest quality and details in 2018. It features an open floor plan with plenty of space for entertaining and privacy. The home features modern thematic colors and tones throughout brought together with coved ceilings, quality flooring, and attention to detail. The moment you walk in you will notice the covered front porch/three seasons room. The home also features three enormous bedrooms with closets on the first floor. It features a beautiful modern kitchen with new cabinets, countertops, and tile backsplash. Featuring newer stainless steel appliances (2019). The main floor bathroom looks like something out of a magazine with a mix of modern and traditional making it a transitional style with luxury and style. The basement is fully finished and has plenty of space for additional living and recreation area and plumbed for a wet bar. Down there you'll find a beautifully done bathroom and separate laundry room. The lot is especially private with a deck and large fenced in backyard for pets creating the perfect setting for spending time and entertaining outdoors. A rare gem in the heart of Oxford.
$459,900
555 Sandhurst Oxford, MI 48371
Open House:
Sunday, 9/22 11:00-1:00PM
- Type:
- Single Family
- Sq.Ft.:
- 2,377
- Status:
- NEW LISTING
- Beds:
- 4
- Lot size:
- 0.29 Acres
- Baths:
- 3.00
- MLS#:
- 60339560
- Subdivision:
- LAKE RIDGE AT WATERSTONE
ADDITIONAL INFORMATION
Welcome to this charming, move-in-ready home nestled in the highly sought-after, family-friendly Waterstone neighborhood. This expansive 4-bedroom, 2.5-bath residence boasts a well-designed floor plan that caters to every need. The inviting great room features a cozy gas fireplace, cathedral ceilings, and a striking wall of windows that fills the space with natural light. The generously sized kitchen is a culinary delight, offering ample cabinetry, extensive counter space, a central island, and elegant hardwood flooring. Adjacent to the kitchen, the breakfast nook opens onto a large deck and patio, providing a serene setting with private wooded viewsââ?¬â??perfect for both relaxation and entertaining. The main level also includes a convenient first-floor laundry and a mudroom. The Primary Suite is a retreat of its own, showcasing spectacular views, abundant natural light, a spacious walk-in closet, and a luxurious bathroom complete with a double shower and a large dual-sink vanity. The upper floor also features three other bedrooms, a large bathroom and new flooring throughout. The finished basement offers additional living space and plentiful storage options. Located in a prime spot within the neighborhood, this home is just minutes from the Private Beach. The community also features parks, sidewalks, and is close to Downtown Oxford, schools, shopping, and the Boulder Pointe Golf Course.
$499,000
1572 JOHN PAUL Oxford, MI 48371
Open House:
Sunday, 9/22 1:00-3:00PM
- Type:
- Single Family
- Sq.Ft.:
- 2,250
- Status:
- NEW LISTING
- Beds:
- 3
- Lot size:
- 0.28 Acres
- Baths:
- 4.00
- MLS#:
- 60339358
- Subdivision:
- MICKELSON PENINSULA ESTATES
ADDITIONAL INFORMATION
Hard to find full-brick Ranch home just minutes from downtown Oxford! Surrounded by all sports lakes with public access (Squaw & Clear) plus access to private Lake Mickelson just a few lots away! Large kitchen with dining area and sliding-door leading to the private backyard. Good sized Primary suite with full bath and walk-in closet. Office/Den could be used as a 4th bedroom on the main level if needed. The finished basement offers additional living space with a bar, full bathroom and potentially a 4th bedroom, yet provides lots of storage as well. Recently refinished hardwood floors, new ceramic flooring and carpet. Newer roof and mechanicals.
$354,900
600 Akram Oxford, MI 48371
- Type:
- Single Family
- Sq.Ft.:
- 1,683
- Status:
- NEW LISTING
- Beds:
- 3
- Lot size:
- 0.22 Acres
- Baths:
- 3.00
- MLS#:
- 60339352
- Subdivision:
- OXFORD BLUFFS OCCPN 945
ADDITIONAL INFORMATION
Pride of ownership alert!� Clean clean clean.� This oxford colonial is ready to be cared for by it's new owner.� Located in a quiet cul de sac in Oxford Bluffs subdivision you will not be disappointed with this open and bright floor plan.� � Upon entering you will notice the plush carpets, vaulted ceilings and new vinyl� flooring in the dining room and kitchen.� Snuggle up to the fire on those long Michigan winters and enjoy the refinished deck on those beautiful summer days.� � Relax knowing the roof has a 50 year warranty that is transferable� and was completed in 2016, new flooring in "18" garage door/ opener "19", updated master bath with new vanity "24", and whole� house humidifier in "15".� The HOA covers snow removal and street maintenance,� if you want to enjoy� Davis lake there is a completely voluntary fee to join.� Come make this your Pride of Ownership.� �
$319,900
1239 Queens Oxford, MI 48371
- Type:
- Single Family
- Sq.Ft.:
- 1,569
- Status:
- NEW LISTING
- Beds:
- 4
- Lot size:
- 0.31 Acres
- Baths:
- 2.00
- MLS#:
- 60339322
ADDITIONAL INFORMATION
Welcome!! This fantastic home offers a terrific layout, beautiful yard and amazing location. Close to schools, restaurants, shopping, this has it all!!! Featuring 4 beds, 2 baths, an amazing deck to enjoy the outdoors, this home will not disappoint. Don�t miss out on this great opportunity. BATVAI
$519,900
145 WILLOW LAKE Oxford, MI 48371
- Type:
- Single Family
- Sq.Ft.:
- 2,213
- Status:
- Active
- Beds:
- 4
- Lot size:
- 0.6 Acres
- Baths:
- 3.00
- MLS#:
- 60338958
- Subdivision:
- THE SHORES OF WILLOW LAKE OCCPN 1516
ADDITIONAL INFORMATION
This waterfront ranch home from Silverado Builders offers 120 feet of beautiful lake frontage on Willow Lake. Enjoy water views throughout the home, including the finished walkout basement. Vaulted ceilings & tall windows in the living room add to the sense of space, with a cozy fireplace offering the perfect spot to shake off the autumn chill. The floor plan flows seamlessly from the formal dining room through to the kitchen, where you'll find granite countertops, stainless steel appliances, & a breakfast bar. A comfortable breakfast nook enjoys lake views & offers easy access to the composite deck through a new slider door. Warm, 3/4" hardwood flooring anchors the space. The large primary bedroom features a private, ensuite bath with soaking tub, tile shower, dual sinks, and walk-in closet. A convenient main floor laundry is just down the hall. You'll have room to entertain a crowd with this finished walkout basement, with doors leading out to the lake. The basement is already plumbed for a bath; all it needs is your finishing touches. Enjoy the lake and the professional landscaping from the spacious composite deck. Other updates and features include a new furnace and a/c (2023), new roof (2023), new hot water heater (2021), lake-fed sprinkler system, and a smart thermostat for efficiency. Don't miss this home; call for a private tour today!
$388,800
467 Thornhill Oxford, MI 48371
- Type:
- Single Family
- Sq.Ft.:
- 1,399
- Status:
- Active
- Beds:
- 3
- Lot size:
- 0.19 Acres
- Baths:
- 3.00
- MLS#:
- 50154934
- Subdivision:
- Oxford Lakesno 2
ADDITIONAL INFORMATION
Oxford Ranch on a small private lake W/Walkout Finished Basement? Yes! This awesome home overlooks a lovely lake & beach for an Incredible view & peaceful serenity! The main level offers a perfect lay out W/ a huge deck and view just outside the formal dining room. The Family Rm and Main Bedroom also have incredible views! Then go down a level to so much more to enjoy W/ another living area, 2nd full bath, Sitting Rm & Cocktail bar, workshop, huge laundry Rm & 2 door walls out to the covered deck W/stairs up to the main level deck! Home has newer roof, H2O tank, furnace, A/C, and more! The Sub has 2 lakes, Playgrounds, beaches, Tennis Courts, Gazebos, & is highly desired in this area. Polly Anne Trail nearby. So much to offer, so much to do! Watch Video walkthrough tour in listing!
$300,000
44 PARK Oxford, MI 48371
- Type:
- Single Family
- Sq.Ft.:
- 1,404
- Status:
- Active
- Beds:
- 2
- Lot size:
- 0.16 Acres
- Baths:
- 2.00
- MLS#:
- 60338294
- Subdivision:
- DENISON'S DIVISION
ADDITIONAL INFORMATION
Welcome to your new beautiful bungalow with classic charm, just blocks away from downtown Oxford. You will instantly fall in love with the bright and airy enclosed front porch, which makes the perfect spot for morning coffee or evening relaxation. The gleaming hardwood floors lead throughout the living and dining rooms to enhance the homeââ?¬â?¢s warmth. The spacious kitchen with hardwood cabinetry is filled with loads of natural light all throughout the day. The family room, just off of the kitchen, is the perfect spot for a sunny home office. The delightful 2-bedrooms (and one additional potential first floor ââ?¬Å?bedroomââ?¬Â? with included armoire), 2-bathroom home boasts plenty of space to stretch out. The fully finished basement with kitchen serving area, adds versatile living spaceââ?¬â??ideal for a home office, recreation, or additional storage. Inclusions-all appliances, bedroom armoire
$249,900
900 OLIVE Oxford, MI 48371
- Type:
- Single Family
- Sq.Ft.:
- 1,321
- Status:
- Active
- Beds:
- 3
- Lot size:
- 0.23 Acres
- Baths:
- 1.00
- MLS#:
- 60338335
- Subdivision:
- BERNS & OLIVE'S OXFORD ACRES - OXFORD TWP
ADDITIONAL INFORMATION
Welcome to this meticulously and lovingly maintained ranch home located in desirable Berns & Olive's Oxford Acres. This property boasts 3 bedrooms, 1 bathroom, large eat in kitchen and a spacious great room perfect for entertaining guests or relaxing with your family. The 1st floor laundry provides ultimate convivence, while the unfinished basement offers endless possibilities for customization. Step outside to enjoy the beautifully landscaped yard and completely fenced backyard perfect for pets or children to play and roam freely. With top-rated schools this home is ideal for families looking to settle down in a welcoming community. Don't miss out on the opportunity to make this house your forever home. Schedule a showing today and experience all that Oxford has to offer!
$399,900
3324 W DRAHNER Oxford, MI 48371
- Type:
- Single Family
- Sq.Ft.:
- 2,061
- Status:
- Active
- Beds:
- 4
- Lot size:
- 1 Acres
- Baths:
- 3.00
- MLS#:
- 60337420
ADDITIONAL INFORMATION
Welcome to the most charming Cape Cod in Oxford! This beautiful home is situated on a tranquil acre that flows seamlessly into Seymour Lake Park. It features a spacious first-floor primary suite, plus three generously sized bedrooms, with updated paint and flooring throughout. Anderson windows invite abundant natural light into every room. The large, sun-filled kitchen is equipped with newer stainless steel appliances, perfect for the modern cook. A finished basement with a rec room adds extra living space, while a Generac standby generator ensures uninterrupted power for essential functions and half the house. The oversized garage is heated & insulated w/220 volt power. Enjoy easy public access to all-sports Squaw Lake, and you're only 8 minutes from the vibrant downtowns of Oxford or Lake Orion. Washer, Dryer & Hot Tub are excluded from the sale. BATVAI & measurements.
$439,900
1123 FOUNTAIN VIEW Oxford, MI 48371
- Type:
- Single Family
- Sq.Ft.:
- 1,631
- Status:
- Active
- Beds:
- 4
- Lot size:
- 0.21 Acres
- Baths:
- 4.00
- MLS#:
- 60337267
- Subdivision:
- HOMETOWN VILLAGE AT WATERSTONE OCCPN 1211
ADDITIONAL INFORMATION
Welcome to this stunning four-bedroom, three and a half bath home located in the desirable Hometown Village of Waterstone subdivision. This meticulously maintained property offers a perfect blend of luxury, comfort, and convenience. The outside features include a covered porch that overlooks the beautifully landscaped yard, pond with beach access, and sidewalks to walk to the multiple park areas. It also provides a serene spot for your morning coffee or just a spot to wind down from the day. As you step inside, you are greeted by a spacious foyer with vaulted ceilings and a large open concept floor plan. The living room features large windows that flood the space with natural light and a cozy fireplace, perfect for chilly Michigan evenings. The adjacent dining area is ideal for family gatherings and entertaining guests. The kitchen has ample cabinet space, stainless steel appliances, and bar counter-top seating. The main floor also includes first floor laundry and a half bath that completes the main level. Upstairs, the cathedral ceiling master suite offers a private retreat with a spacious walk-in closet and an en-suite bathroom. Upstairs also includes two additional generously sized bedrooms and full bathroom which provide plenty of space for family and guests. The finished daylight basement adds even more living space, ideal for a home theater, game room, or fitness area. Additional bedroom could be used as an office space or even a mother in law suite. Outside, the backyard is an oasis with a large deck, perfect for outdoor dining, summer barbecues, or even sunbathing. The well-maintained lawn and mature flowering trees offer privacy and a beautiful setting around the property. Additional features include a two-car attached garage, central air conditioning, and a convenient location close to parks, shopping, and dining. Don't miss the opportunity to make this exquisite house your new home. Schedule a showing today and experience all that this Oxford gem has to offer!
$449,500
165 FRANKLIN LAKE Oxford, MI 48371
- Type:
- Single Family
- Sq.Ft.:
- 2,388
- Status:
- Active
- Beds:
- 4
- Lot size:
- 0.23 Acres
- Baths:
- 3.00
- MLS#:
- 60337223
- Subdivision:
- LAKE RIDGE AT WATERSTONE
ADDITIONAL INFORMATION
Donââ?¬â?¢t miss your opportunity to own this hidden gem in the Lake Communities at Waterstone! Uniquely situated adjacent to Oxford Village, this private and beautifully landscaped lot offers year-round enjoyment of natureââ?¬â?¢s seasons. Relax or entertain guests on the Trex deck or raised paver patio while enjoying your serene backyard oasis. This lot puts the ââ?¬Å?stoneââ?¬Â? in Waterstone! Primary suite includes vaulted ceiling, WIC, and shower with bench seat. Many upgrades that include solid wood cabinets and recent updates including paint, flooring, and staircase. Water softener and reverse-osmosis filter on kitchen sink and icemaker. Partially finished basement with roughed-in half-bath. Additional basement workshop/mechanical/storage area. This community offers a private beach on spring-fed Franklin Lake, several parks, and sidewalks. With asphalt recreational paths and easy access to the PollyAnn Trail, this sub is an outdoor/fitness loverââ?¬â?¢s dream! Walking distance to historic downtown Oxford and Boulder Pointe Golf Club, a 27-hole semi-private championship course. Convenient access to Meijer and shopping centers. Oxford is a thriving community with both newer housing and a quiet, established neighborhood of historic homes, quaint shops, restaurants, and micro-breweries! Walk to shopping, restaurants, movie theatre, library, schools, PollyAnn trail, parks, downtown concerts/festivals/events, and more! Showings must have a licensed Michigan agent present during the entire showing or can call Mike for a showing. Pre-qualified buyers only please. All measurements are estimates and the buyer should verify.
$499,000
624 HIGHLAND Oxford, MI 48371
- Type:
- Single Family
- Sq.Ft.:
- 2,250
- Status:
- Active
- Beds:
- 4
- Lot size:
- 0.74 Acres
- Baths:
- 4.00
- MLS#:
- 60336873
- Subdivision:
- DAVIS LAKE WOODS OCCPN 616
ADDITIONAL INFORMATION
Introducing a Stunning New Listing! Explore this charming 4-bedroom, 3.5-bathroom residence with a full daylight walkout basement, circular driveway, and spacious 3.5 car garage now on the market. Nestled on 3/4 acre of land, this property offers a secluded setting with access to the Polly Ann Trail and Davis Lake Beach. Here are some of the standout features: New Roof in 2018, Fresh Engineered Hardwood Floors in 2022, Crown Molding, Spacious First Floor Primary Bedroom, New Furnace and A/C in 2010, Water Heater in 2024, Updated kitchen with granite countertops, Expansive mudroom/laundry room. The home also includes a lovely first-floor Den with built-in bookshelves or potential 5th bedroom. Enjoy the serene private deck overlooking the woods, perfect for relaxation. Seize this opportunity and schedule a viewing today! (BATVAI)
$624,900
244 FAIRWAY VIEW Oxford, MI 48371
Open House:
Sunday, 9/22 1:00-3:00PM
- Type:
- Single Family
- Sq.Ft.:
- 3,243
- Status:
- Active
- Beds:
- 5
- Lot size:
- 0.72 Acres
- Baths:
- 4.00
- MLS#:
- 60336248
- Subdivision:
- STONEBRIDGE HILLS OCCPN 1275
ADDITIONAL INFORMATION
Welcome to 244 Fairway View Drive, A beautiful custom built 5-bedroom, 3.5-bath Colonial located in the highly desired Stonebridge Hills Subdivision. This home features a two story foyer, open-concept great room with gas fireplace and plenty of natural lighting. A formal dining room and butler pantry with wine cooler. The large kitchen with island has granite countertops, abundance of cabinets, stainless steel appliances, dual ovens, and breakfast nook. Hardwood floors throughout! This fabulous floor plan also includes a first floor laundry, study, and office area. Upstairs has 4 bedrooms, bath, and a large primary bedroom/ with private bathroom and walk-in closet. A Professionally finished walk-out basement with an additional bedroom, updated bathroom, entertainment/living area with gas fireplace. Extra large lot with deck, patio area, 3 car garage! LO Schools! BATVAI Seller to pay for a one year warranty for purchaser. Approximately 3/4 acre!
$899,900
1904 SANDY SHORES Oxford, MI 48371
- Type:
- Single Family
- Sq.Ft.:
- 2,700
- Status:
- Active
- Beds:
- 3
- Lot size:
- 0.46 Acres
- Baths:
- 3.00
- MLS#:
- 60336167
- Subdivision:
- SANDY SHORES SUB
ADDITIONAL INFORMATION
BEAUTIFUL new construction RANCH with WALKOUT BASEMENT situated on nearly 1/2 ACRE parcel offering DIRECT WATER FRONTAGE on ALL SPORTS Lake Mickelson. GORGEOUS FINISHES THROUGHOUT, such as QUARTZ, HARDWOOD FLOORING, and VAULTED CEILINGS. This CUSTOM RANCH is one not to miss subdivision boasts HIGH-END HOMES. This home is TO BE BUILT.
$432,900
687 SANDPIPER Oxford, MI 48371
- Type:
- Single Family
- Sq.Ft.:
- 2,038
- Status:
- Active
- Beds:
- 3
- Lot size:
- 0.48 Acres
- Baths:
- 3.00
- MLS#:
- 60335566
- Subdivision:
- GLENMOOR ON THE LAKE OCCPN 1026
ADDITIONAL INFORMATION
STOP! Look at this warm and charming Oxford colonial home located in the popular Glenmoor on the Lake subdivision. This home is located on close to a half acre lot and a dead end street as well. You will also enjoy that it is close to the Poly Ann trail for the walking enthusiasts and Powell Lake park, which has a play area for children. Walk in the front door and you will greeted by french doors and what the seller currently uses as an office, although it could be a sitting room or craft room as well. Hope you enjoy cooking because THIS WONDERFULLY RENOVATED KITCHEN WITH ALL NEW APPLIANCES (AS OF 2020) AND PLENTY OF QUARTZ counter space to prepare on and an open area for friends and family to congregate while watching. Otherwise directly across the kitchen/dining room is the cozy family room with a wood burning fireplace. Upstairs there are 3 bedrooms and two full baths. The master bedroom has a full bath ( RENOVATED IN 2020) with double sinks and lots of marble on the shower walls and plenty of area for changing. The bedroom is very spacious and also has a cathedral ceiling. The guest bathroom (RENOVATED IN 2020) has one sink and a large tub for bathing. The basement is finished with engineered flooring and finished walls in half the area and the other part is used for storage. The seller has installed cat6 hardwired for internet This home is ready for you to move in! If you like the downtown area, you will be about a 10 minute walk for bars, restaurants and stores. ALMOST EVERY ROOM IN THIS HOME HAS IN PART OR IN WHOLE, HAS BEEN UPDATED BY THE SELLER IN THE LAST FEW YEARS. The deck has been updated with new composite boards and no maintenance is required. Roof has a warranty for 30 years ( approximately 12 years remain) and windows have a lifetime warranty as well.
$424,895
395 LAKES EDGE Oxford, MI 48371
Open House:
Sunday, 9/22 1:00-3:00PM
- Type:
- Single Family
- Sq.Ft.:
- 1,662
- Status:
- Active
- Beds:
- 3
- Lot size:
- 0.49 Acres
- Baths:
- 4.00
- MLS#:
- 60334928
- Subdivision:
- OXFORD LAKES SUB NO 1
ADDITIONAL INFORMATION
Wonderful Oxford Lakes Beauty with two Lakes! This is a one of a kind, Custom Built home and flaunts a Designers Contemporary flair! Clean lines, fresh, light and beautiful views from every window! Move In Ready! Large Lake Front lot with use of the Subdivision's wonderful swimming beach, docks, park, tennis & basketball courts, playground & Gazebo for your picnics. This home has 3 Bd., 2 Full and 2 half baths, Large walk in closets, a finished walk out lower level, 3 car spacious garage, Open concept, see through open flight stairs, Large windows, Remodeled Kitchen with stainless steel appliances. Lake stocked for the fisherman, and spacious rooms throughout! The family room boosts a natural wood burning fireplace, game room area and there is great storage in the lower level. There's a large 1st floor master suite, and 2 large decks off the kitchen and living room which make the home ideal for entertaining! Oxford Lakes offers a great amount of amenities that include Beach access, boat access/boat ramp, tennis courts, pickleball courts, volleyball, basketball, pavilion rental, and food trucks. You are a bike ride away to Polly Ann trail and to down town Oxford to enjoy all restaurants, bars, shops, etc. Schools are in close proximity. The other lake on property, Ploss Lake is a non-motorized lake that offers fishing with troll boat, kayaking, etc. A great place to call home!!
$515,000
1421 BRAUER Oxford, MI 48371
- Type:
- Single Family
- Sq.Ft.:
- 1,900
- Status:
- Active
- Beds:
- 4
- Lot size:
- 12.31 Acres
- Baths:
- 3.00
- MLS#:
- 60334150
ADDITIONAL INFORMATION
Newer Construction Ranch ( built 2021) on secluded 12.3 acres. This Beautifully built home is tucked back off the road and surrounded by woods. Enjoy the views and peace and quiet on the deck, or walk the trails to the back property. Home offers 4 bedrooms and 2.5 baths. Master bathroom with Garden tub and large walk in closet. Large Great room with cathedral ceilings and new electric fireplace. Eat in Kitchen offers stainless steal appliances, beautiful wood cabinets, and tons of counter space. Formal dining off kitchen for entertaining. Convenient main floor laundry. Walkout Basement just waiting to finished . Beautiful 24X24 Pole Barn/ 2 car garage. Cement floor, prepped for water and Loft in upper area for storage or could be turned into a small apartment. (12X24). And don't forget your own little pond out Back. Come check out this little piece serenity.
$710,000
822 Westlake Oxford, MI 48371
- Type:
- Single Family
- Sq.Ft.:
- 3,003
- Status:
- Active
- Beds:
- 4
- Lot size:
- 0.35 Acres
- Baths:
- 4.00
- MLS#:
- 50152948
- Subdivision:
- The Manors Of Westlake
ADDITIONAL INFORMATION
Desired Westlake Sub- 1/3 ACRE! View of the Lake no side neighbors. 2024 New construction colonial w/3.5 car side entry garage & expansive driveway! Stunning premium brick & stone elevation w/covered porch. Step into the 2 story Foyer & GRT RM. Wainscoting private Study w/french doors. Staircase w/iron spindles just before the Great Rm w/ledgestone gas FP & flr to ceiling windows. Kit w/shaker Lafata cabinets, quartz countertops, island, WIP & SS APPLS. Lav & Drop Zone w/bench and cubbies off service hall. Second Story Laundry is enormous! Master Suite w/WIC & step up ceiling. Master Bath w/His & Hers sinks, freestanding soaker tub, private water closet & shower w/niche & enclosure. Recessed Lights & Builder light fixture PKG. Rear covered porch is amazing & offers excellent family outdoor spcae that measures 24' x 14'! Ready in 90 days

Provided through IDX via MiRealSource. Courtesy of MiRealSource Shareholder. Copyright MiRealSource. The information published and disseminated by MiRealSource is communicated verbatim, without change by MiRealSource, as filed with MiRealSource by its members. The accuracy of all information, regardless of source, is not guaranteed or warranted. All information should be independently verified. Copyright 2024 MiRealSource. All rights reserved. The information provided hereby constitutes proprietary information of MiRealSource, Inc. and its shareholders, affiliates and licensees and may not be reproduced or transmitted in any form or by any means, electronic or mechanical, including photocopy, recording, scanning or any information storage and retrieval system, without written permission from MiRealSource, Inc. Provided through IDX via MiRealSource, as the “Source MLS”, courtesy of the Originating MLS shown on the property listing, as the Originating MLS. The information published and disseminated by the Originating MLS is communicated verbatim, without change by the Originating MLS, as filed with it by its members. The accuracy of all information, regardless of source, is not guaranteed or warranted. All information should be independently verified. Copyright 2024 MiRealSource. All rights reserved. The information provided hereby constitutes proprietary information of MiRealSource, Inc. and its shareholders, affiliates and licensees and may not be reproduced or transmitted in any form or by any means, electronic or mechanical, including photocopy, recording, scanning or any information storage and retrieval system, without written permission from MiRealSource, Inc.
Oxford Real Estate
The median home value in Oxford, MI is $473,065. This is higher than the county median home value of $248,100. The national median home value is $219,700. The average price of homes sold in Oxford, MI is $473,065. Approximately 57.33% of Oxford homes are owned, compared to 34.95% rented, while 7.73% are vacant. Oxford real estate listings include condos, townhomes, and single family homes for sale. Commercial properties are also available. If you see a property you’re interested in, contact a Oxford real estate agent to arrange a tour today!
Oxford, Michigan has a population of 3,528. Oxford is less family-centric than the surrounding county with 32.06% of the households containing married families with children. The county average for households married with children is 33.38%.
The median household income in Oxford, Michigan is $64,967. The median household income for the surrounding county is $73,369 compared to the national median of $57,652. The median age of people living in Oxford is 41.6 years.
Oxford Weather
The average high temperature in July is 82 degrees, with an average low temperature in January of 15.7 degrees. The average rainfall is approximately 33 inches per year, with 36.2 inches of snow per year.
