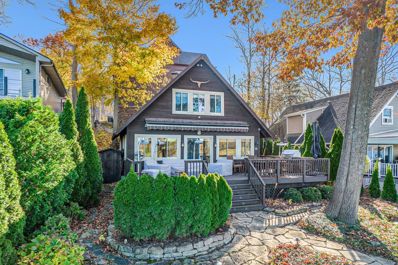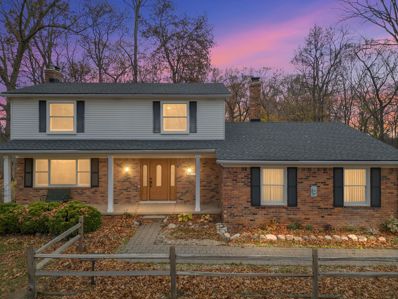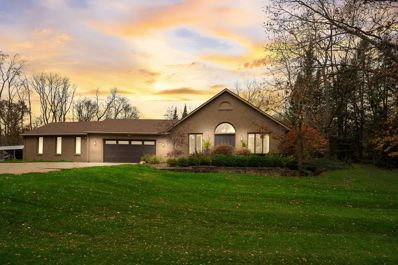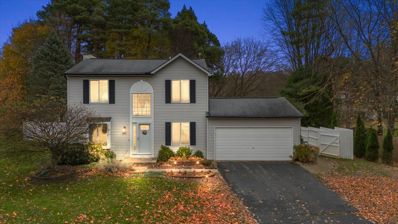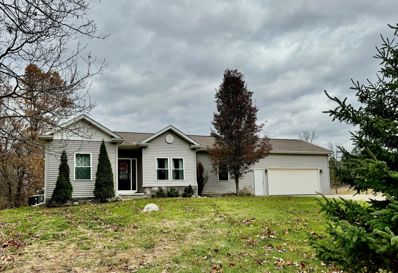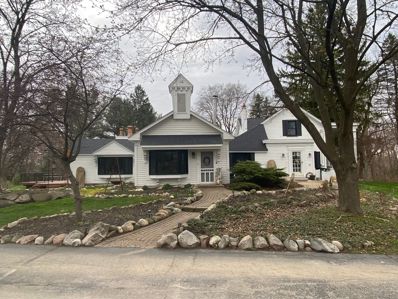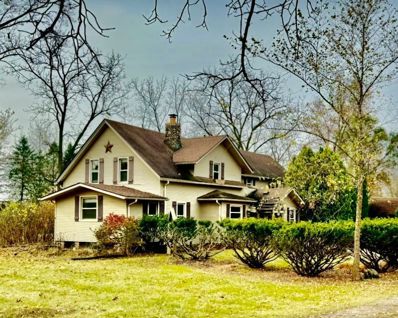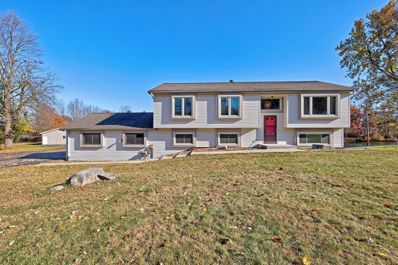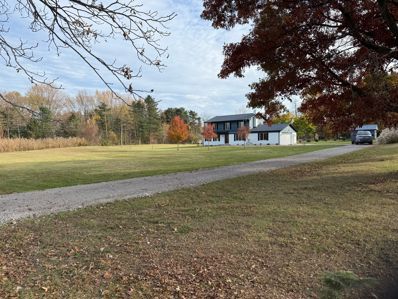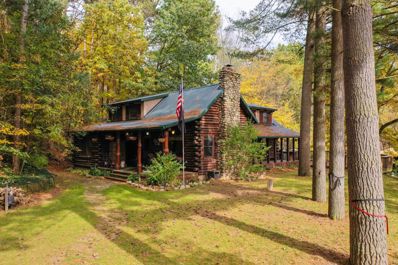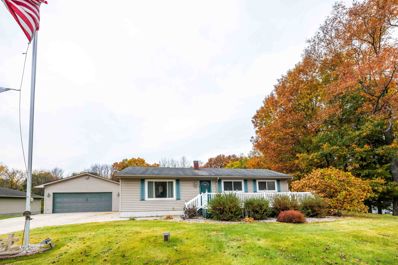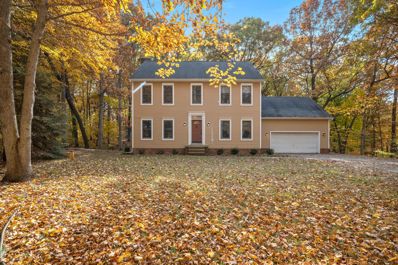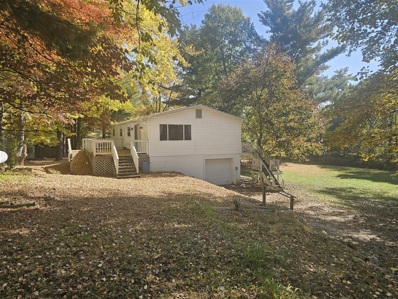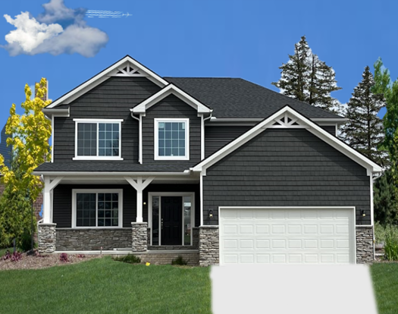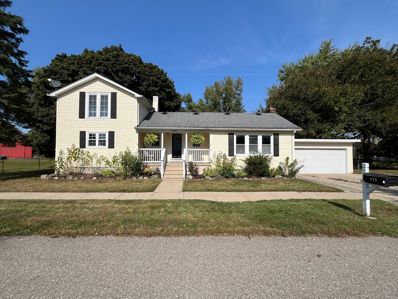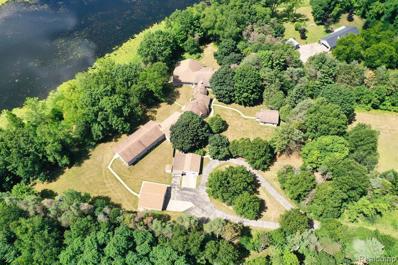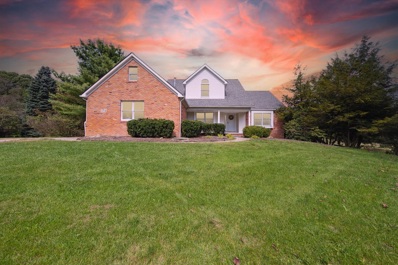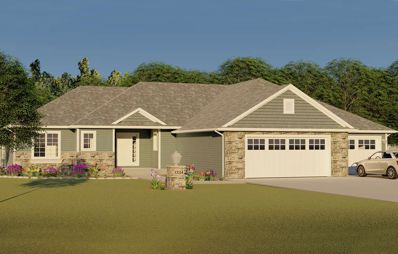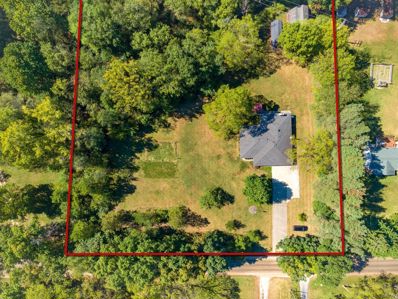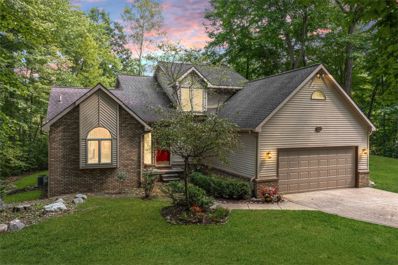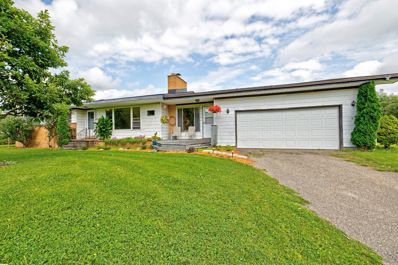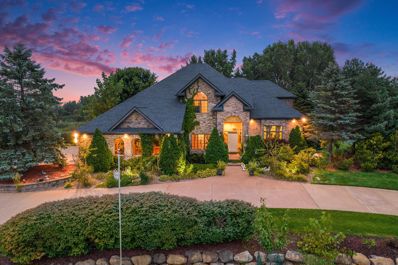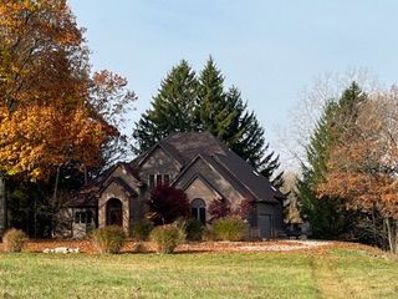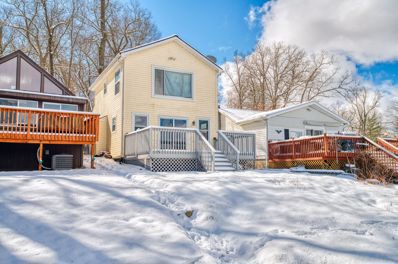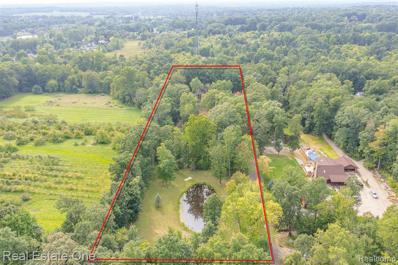Ortonville MI Homes for Sale
- Type:
- Single Family
- Sq.Ft.:
- 3,640
- Status:
- NEW LISTING
- Beds:
- 5
- Lot size:
- 0.17 Acres
- Baths:
- 4.00
- MLS#:
- 60352948
- Subdivision:
- BIG FISH LAKE SUB
ADDITIONAL INFORMATION
This isn�t just a home, it�s a lifestyle! Experience lakefront living at its finest with 50 feet of perfectly maintained frontage on sought-after Big Fish Lake. This remarkable waterfront home includes two dwellings totaling almost 4,500 square feet to live and play. It could be ideal for multi-generational living, entertaining, or as a potential Airbnb investment property. It includes 5 bedrooms with lake views, 3.5 bathrooms, and a spacious game room complete with an extensive wet bar for entertaining. A chef�s kitchen boasts premium appliances and finishes, while the living room centers around a cozy fireplace and opens to a large deck with spectacular year-round lake views. The amenities make this property stand out: smart home technology, a negotiable Full-Swing golf simulator, granite and marble countertops throughout, and a 1200 bottle wine cellar. With radiant heating throughout the garage and second dwelling, a heated driveway, foam insulation, whole-house Kohler generator, a retractable power awning, and an automatic blowout sprinkler system, every detail has been considered for comfort and convenience. Outside, enjoy your private, floating dock, a Hot Springs hot tub, Alfresco Lx2 grill, the patio with a fire pit by the water, landscape lighting, and ample space for gatherings on the spacious decks nestled in the low-maintenance exterior. New carpet in 2024 adds to the home�s fresh appeal, and furnishings are included, making this a turnkey opportunity. From the first steps onto the property, the owner�s meticulous level of care is obvious. Embrace the lake life with year-round enjoyment and unmatched luxury!
$529,000
2151 GRANGER Ortonville, MI 48462
- Type:
- Single Family
- Sq.Ft.:
- 2,160
- Status:
- NEW LISTING
- Beds:
- 3
- Lot size:
- 5 Acres
- Baths:
- 2.00
- MLS#:
- 60352954
ADDITIONAL INFORMATION
Welcome home to this beautiful colonial on 5 private acres in Oakland County! This home has so many wonderful features which includes a beautiful custom kitchen with two full ovens for entertaining. Beautiful newer deck with a roof to sit out on and enjoy the wildlife from. The barn is over 2700 sq ft and is partially heated with 220 electric. Hayfield in the back of the property which could be potential income. AC and Furnace are a year old with transferable warranty. Whole house generator. Hardwood floors through most of the home. Don't miss out on this one! Barn has running water and toilet (water closet).
$549,900
1640 MADSEN Ortonville, MI 48462
- Type:
- Single Family
- Sq.Ft.:
- 2,439
- Status:
- NEW LISTING
- Beds:
- 3
- Lot size:
- 1.57 Acres
- Baths:
- 3.00
- MLS#:
- 60352838
- Subdivision:
- LOCUST GROVE SUB
ADDITIONAL INFORMATION
Every so often, a truly remarkable home hits the market, and today is that day! Finally, the spacious brick ranch on 1.57 acres with a walk-out lower level youââ?¬â?¢ve been dreaming of. Step inside and instantly feel at home, with a spectacular updated kitchen that serves as the true heart of this home. The huge island with the beautiful granite is a showpiece, comfortably seating over 8, and the cathedral ceilings w/skylight add a beautiful, open feel- Flowing seamlessly into the Great Room and Dining Room, itââ?¬â?¢s perfect for all your gatherings. Through double sliding doors, step into the three-season room (an additional 238 sq. ft of space) , where you can relax with views of the expansive brick patios, deck, pool, and hot tub ââ?¬â?? an entertainerââ?¬â?¢s dream! Back inside youââ?¬â?¢ll find a dual-entry main bath, spacious laundry room, two large bedrooms, & a lovely primary suite with a large bathroom, walk-in closet, and French doors leading to the backyard paradise. The fully finished lower level offers an additional 2,200 sq. ft. of flexible living space, including two multipurpose rooms (currently used as an office and bedroom), a full bath, open work out room, a secondary kitchen, & a cozy family room overlooking nature ââ?¬â?? all offering endless possibilities. With over 5,000 sq. ft. of living space, including two attached two-car garages for ample storage, this home has everything you need. Recent upgrades include a high-efficiency pool pump, water softening system (2024), new well pump (2019) , a complete kitchen renovation, new luxury vinyl plank flooring, a wood-burning stove,& new roof, gutter/guards and hot water heater (2018) ââ?¬â?? making this home truly move-in ready. Come discover and fall in love.
$325,000
480 Timberwood Ortonville, MI 48462
- Type:
- Single Family
- Sq.Ft.:
- 1,900
- Status:
- NEW LISTING
- Beds:
- 3
- Lot size:
- 0.4 Acres
- Baths:
- 3.00
- MLS#:
- 60352603
ADDITIONAL INFORMATION
Introducing our newest gem in Ortonville! Just steps from downtown, this home offers the perfect blend of small-town charm and peaceful seclusion. Picture yourself savoring summer evenings on a private, beautifully designed back patioââ?¬â??your own serene escape. Say goodbye to worries about heat, as this home boasts a new furnace and central air installed in 2020, keeping you cool all season long! Work comfortably from home in your dedicated private office, and let your inner host shine in the spacious family room, perfect for gatherings and celebrations. The open main floor is ideal for lively get-togethers, while the attached two-car garage and extra shed provide ample storage for all your needs. This home radiates warmth and showcases the deep love and care of its current owners--come see it today!
$1,250,000
845 Galahad Ortonville, MI 48462
- Type:
- Single Family
- Sq.Ft.:
- 1,445
- Status:
- Active
- Beds:
- 3
- Lot size:
- 30 Acres
- Baths:
- 2.00
- MLS#:
- 60352458
ADDITIONAL INFORMATION
Offer to be combined as the original 30 acre Hadley Hills Equine Clinic described in MLS 20240082093. Down a private road, this lovely 2017 split ranch is nestled on 5 acres with a high elevation viewing woods. Natural gas and cable with internet. Lovely entrance, vaulted ceiling and open concept. Luxury wood plank vinyl flooring thru-out. Door wall to deck off large living room flanking dining area. Kitchen with floating island and all Stainless Steel appliances! Nice sized laundry room with ceramic floor, stackable SS washer/dryer, large pantry! Primary bedroom offers a 10' walk-in tiled shower and a door wall to the deck. Two nice-sized bedrooms, second full bath and a full walkout basement with man cave, plumbed for a bath and ready to finish. Two car garage, dog kennel, pasture, run-in and woods. This completes a 30 acre equine estate with a 1900's centennial farmhouse on 1344 Hadley Road, offer on 25 acres for $900,000. Two barns, 11 pastures, 144x60 indoor riding arena and living space in and over the observation room with new hot water heater and furnace. Nineteen 10x12 stalls, seven foaling stalls and three 20x14 stalls, laundry and heated wash rack, breeding room and tack rooms. Hay loft in one barn holds 700 bales! 100x200 outdoor arena, several turnouts with sheds, and three board and wire fencing encasing the property. A centennial farmhouse updated in the 1980's in vinyl with a 7 year old roof and new hot water heater was renovated to its current size of 3000 sq ft and offers 4 bedrooms, 2 baths, three wood burning stoves, two kitchens, large living rooms, wet plaster and immediate occupancy. For more information peruse the listing. Easy to show and ready to go! BATVIA
$499,999
3070 S HADLEY Ortonville, MI 48462
- Type:
- Single Family
- Sq.Ft.:
- 2,730
- Status:
- Active
- Beds:
- 3
- Lot size:
- 2.5 Acres
- Baths:
- 2.00
- MLS#:
- 60352222
ADDITIONAL INFORMATION
Rich in local history, this stunning home is ready for its new owners and is priced to sell! This home has been newly renovated, along with beautiful landscaping, multiple barns, huge garage, tons of storage and a chicken coop! 3070 S Hadley has 3 bedrooms, 2 full bathrooms, multiple entertainment spaces, covered porch, large back deck, partially finished basement, new windows, and more. Located in Brandon Township, and Brandon Schools, with easy access to highways, and great restaurants. Positioned only minutes from Downtown Ortonville and Downton Clarkston. This home will not last long!
$900,000
1344 S HADLEY Ortonville, MI 48462
- Type:
- Single Family
- Sq.Ft.:
- 3,000
- Status:
- Active
- Beds:
- 4
- Lot size:
- 25 Acres
- Baths:
- 2.00
- MLS#:
- 60351928
ADDITIONAL INFORMATION
Amazing location, price and unique opportunity for a family, equestrian or investor! 1900's farmhouse has been renovated over the years and grown in size from probably 1000 to over 3000 sq ft! Offers two kitchens, lots of lower level living space and the garage converted into a huge family room with large primary bedroom up one of two staircases. Four bedrooms and two baths - needs updating, decorating and love but a wonderful home on a great piece of land! Tall Michigan basement has the original stone walls, updated electric and new water heater. The previous homeowner, a talented writer/builder/artist, created several outdoor living spaces with coin logs and bottle glass windows and loved it for over 45 years. Included on this 25 acres are 11 pastures, two barns and a 120/60 indoor arena (possibly 144x60 with fencing down) currently homing an equine veterinary clinic. These owners temporarily lived upstairs utilizing the huge observation room below as the clinic with a kitchen, full bath, flex room, storage, and office space all viewing the arena with an observation room. A 4' tall crawl/storage space under the clinic houses a new furnace. Attached to the arena and divided into 3 sections are four 10x12 stalls, laundry facilities, storage and new hot water heater, heated wash rack, treatment area with utility room, ceiling heat, padded surgery stall and two 10x12 isolation stalls with in/out and direct access to the arena. The main horse barn South aisle features 8 stalls, 2 doubles, feed room and hay loft for 700 bales. North aisle has five foaling stalls, three 20x14 and two 10x12 stalls and a heated tack room. Two small paddocks in front, 6 medium pastures, 3 with sheds, 2 large turnout fields and a 100x200 outdoor arena. Lots of 3-board and wire fencing and the property pretty much encased with 5+ acres of woods on rolling, beautiful property! Also available is an adjacent 2017 1500 sq ft ranch on Galahad, 3 bed/2 bath with walkout basement on 5 more acres for a total of 30 acres for $1,250,000!
$354,900
1600 DUNWOODIE Ortonville, MI 48462
- Type:
- Single Family
- Sq.Ft.:
- 2,000
- Status:
- Active
- Beds:
- 3
- Lot size:
- 1.75 Acres
- Baths:
- 2.00
- MLS#:
- 60350528
- Subdivision:
- APPLE HILL FARMS
ADDITIONAL INFORMATION
Tucked away on a peaceful cul-de-sac in Brandon Township, this well loved split-level home combines modern comfort with rural charm, offering 3 bedrooms and 2 bathrooms (one recently updated) on nearly 2 acres of scenic property with a picturesque pond view. With an open, airy layout, this home features a modernized kitchen equipped with updated cabinetry, countertops, and appliances, ideal for those who love to entertain or enjoy home-cooked meals. Central air ensures year-round comfort, while large windows throughout fill the space with natural light. Step outside to discover a fully fenced patio area, perfect for pets and outdoor gatherings, offering both privacy and peace of mind. Hobbyists will be thrilled with the extraordinary second garage/pole barn, previously used as a woodworking shop. This expansive, fully insulated structure comes complete with 220 volt service @ 70 amps, making it adaptable for any type of project, whether it�s car restoration, crafting, or storage for recreational equipment. The main 2-car attached garage adds even more storage and convenience. Lower level could be transformed into a second living quarters with it's own bedroom, full bathroom, large family room, and multiple access points. With its pond views and generous yard space, this spacious home combines tranquility with functionality, offering a balance of outdoor beauty and modern amenities in a prime Brandon Township location. Whether you�re looking for a peaceful retreat or a space with endless potential for hobbies and projects, this property is a rare find. (Heat in 2nd garage/barn is propane). Brand new water heater installed (Oct. 2024)
$449,000
1700 OAKWOOD Ortonville, MI 48462
- Type:
- Single Family
- Sq.Ft.:
- 2,285
- Status:
- Active
- Beds:
- 4
- Lot size:
- 2.05 Acres
- Baths:
- 3.00
- MLS#:
- 60350653
- Subdivision:
- GREEN MEADOWS
ADDITIONAL INFORMATION
Classic colonial style home with modern flair. Completely updated throughout with 4 spacious bedrooms ,2.5 bath located in highly sought after North Oakland County, on payed road only moments from downtown Ortonville. . Many Updates include: New PELLA windows, New Furnace and A/C New flooring, New Bathrooms , New sidewalk, concrete approach ,18' garage door and opener. All new doors with premium door casing and base trim , A New sump pump with battery back up for peace of mind. New cabinets throughout with Quartz counter tops . New light fixtures. New siding. New driveway with crushed limestone mix. Ready for the new owners. Seller is a co- owner and is a licensed real estate broker. Outbuilding approx. 12x16 and has a power roll off roof as it was built as a observatory for star gazing and taking digital photos.
$499,900
1155 MERKLE Ortonville, MI 48462
- Type:
- Single Family
- Sq.Ft.:
- 1,942
- Status:
- Active
- Beds:
- 3
- Lot size:
- 10.4 Acres
- Baths:
- 3.00
- MLS#:
- 60350417
ADDITIONAL INFORMATION
Welcome to 1155 Merkle St. a private wilderness oasis. This phenomenal Log home property on 10 acres in Ortonville includes 3 beds, 2 full baths, almost 2,000 sq. ft. above ground living space, large pole-barn, chicken coop, sheds, and the privacy you crave. Set back down a long driveway, this home truly feels "away from it all", while still being in close proximity to downtown Ortonville, Goodrich, and M-15 for easy commute to 1-75. Schedule your showing today.
$279,999
450 GRANGE HALL Ortonville, MI 48462
- Type:
- Single Family
- Sq.Ft.:
- 1,083
- Status:
- Active
- Beds:
- 3
- Lot size:
- 0.9 Acres
- Baths:
- 2.00
- MLS#:
- 60350283
ADDITIONAL INFORMATION
State land out your back door! 3 bedroom, 1 and 1/2 bath ranch sitting up high on nearly 1 acre of land. This beautiful property backs up to thousands of acres of state land which is great for all outdoor enthusiasts and hunters. Property boasts a fully heated 2 car garage and 2 outbuildings for all of your storage needs. This sale does include an ever important backup generator, 2 refrigerators, washer and dryer, dishwasher, microwave, and furnace in the garage. The house does have a finished basement and composite decking. This home is fed by natural gas and has its own well and septic system. Many updates recently completed. This home has been very well cared, is very clean, and the pride of ownership speaks for itself. Low maintenance easy living here. Come take a look!
$445,000
100 MYSTIC Ortonville, MI 48462
- Type:
- Single Family
- Sq.Ft.:
- 2,174
- Status:
- Active
- Beds:
- 3
- Lot size:
- 2.97 Acres
- Baths:
- 3.00
- MLS#:
- 60349629
ADDITIONAL INFORMATION
Available for the first time on the market, this beautiful New England style colonial was custom built in 1991 on top of a stunning tree filled hill in the lovely Kingsley Farms subdivision. Watch the magic of the Michigan seasons unfold from the highest panoramic vantage point in the neighborhood. You�ll enjoy the attention to detail with the open floor plan boasting 9 foot ceilings on the first floor and beautifully handcrafted crown molding, and window casings throughout this home. The spacious kitchen features Cherry Craftmade cabinets with newer tile floor and breathtaking views of the nearly 3 acres. Enjoy dinners in the beautifully furnished dining room with stunning hardwood floors, custom wanes-coating and complete with picturesque views from each window. Working from home would not be a drag in the beautiful flexspace with 12 pane French doors for a quiet workspace or maybe a library. Cozy up in the living room, featuring a natural fireplace and door wall leading to a spacious deck where you can enjoy beautiful sunrises and sunsets among your private treetop oasis. The second floor boasts 3 spacious bedrooms and 2 full baths. The primary bedroom features vaulted ceilings, walk-in closet, and a full bath with jetted tub and the beauty of nature from every window.
- Type:
- Single Family
- Sq.Ft.:
- 1,224
- Status:
- Active
- Beds:
- 3
- Lot size:
- 0.61 Acres
- Baths:
- 2.00
- MLS#:
- 70437785
ADDITIONAL INFORMATION
Discover a peaceful retreat on this beautiful .6-acre lot with mature trees, offering a serene and quiet atmosphere. This 1,248 sq ft ranch home features 3 bedrooms, 1.5 baths, a nicely sized living room, formal dining room and a walk out basement. The property includes an attached one-car garage and an oversized shed for additional storage.Enjoy access to the tranquil Davison Lake, a no-wake lake perfect for quiet, relaxing days by the water. The location provides a sense of being up north, making it an ideal spot for those seeking peace and quiet.
$444,900
129 Parker Ortonville, MI 48462
- Type:
- Single Family
- Sq.Ft.:
- 1,980
- Status:
- Active
- Beds:
- 3
- Lot size:
- 1.06 Acres
- Baths:
- 3.00
- MLS#:
- 60347238
ADDITIONAL INFORMATION
Excellent and relaxing neighborhood with a beautiful view of Perry Lake out front, and a very large pond at the rear of your yard. Check out this NEW (to be built) home by Clearview Homes in our Bridlewood Community. This new colonial features a large first floor kitchen, dining, and great room, with all the space right where you want it. This home site that is more than an acre! Looking to fence in your yard? Thatââ?¬â?¢s allowed! Looking to put up a pole barn? You can do that too! Award winning builder ââ?¬Å?Clearview Homesââ?¬Â? includes a gourmet kitchen with all granite countertops (you pick) and you will love our new flooring! Home has soaring 9-foot-tall ceilings for that spacious open-floor concept! Clearview Homes also includes a gourmet kitchen with all granite countertops (you pick), and the newest flooring available. The primary suite has a 10-foot-tall celling and a primary bathroom with double vanity. The second floor comes with a very large loft/study area, 2 other bedrooms and another full bathroom. Is a second floor Laundry on your list? It has that too! The fresh new 15 year warranted basement, is over 1000 sq ft with an available finish package, at an unbelievable price! Call for details. Includesââ?¬Â¦New TRANE AC and Furnace, High efficiency water heater, New garage door, New SS Appliances etââ?¬Â¦et. This home has an attached 2 car and huge yard, perfect for next summersââ?¬â?¢ BBQ. (Photos of previous built, may show options) Call to see. Come see what NEW has to offer you! Appointments Welcome!
$270,000
425 SCHOOLHOUSE Ortonville, MI 48462
- Type:
- Single Family
- Sq.Ft.:
- 1,672
- Status:
- Active
- Beds:
- 3
- Lot size:
- 0.5 Acres
- Baths:
- 2.00
- MLS#:
- 60343939
- Subdivision:
- ASSR'S REPLAT OF ORIG PLAT - VIL ORTON
ADDITIONAL INFORMATION
Welcome to this truly remarkable downtown farmhouse that is a combination of both historic charm and modern comfort. This 3-bedroom 2-bath has an open floor plan featuring a fireplace in the living room, pinewood floors, and a very large mud and laundry room for every need, including a lot of storage. This unique kitchen with a built-in island stove, premium appliances, custom cabinets, and counters offers every option from intimate family dining to plenty of space for entertaining. The first floor primary has a huge walk-in closet with charming barn doors. This home is nestled on Ã?½ acres of private land that connects to a park. There is a two-car garage for storage or other endless possibilities. Relax on the covered porch with the comfort of the past. City taxes pay for street snow removal, sidewalk snow removal, sidewalk salt application, and leaf removal in the fall. ââ?¬Å?If you are looking a traditional home with a touch of yesteryear and the lifestyle of today ââ?¬â?? this is it!ââ?¬Â?
$1,352,000
Address not provided Ortonville, MI 48462
- Type:
- Single Family
- Sq.Ft.:
- 4,050
- Status:
- Active
- Beds:
- n/a
- Lot size:
- 18.88 Acres
- Baths:
- MLS#:
- 70432758
ADDITIONAL INFORMATION
- Type:
- Single Family
- Sq.Ft.:
- 2,123
- Status:
- Active
- Beds:
- 4
- Lot size:
- 1 Acres
- Baths:
- 4.00
- MLS#:
- 70432742
ADDITIONAL INFORMATION
Check out this lovely 1.5 story home situated on 1 acre in a small and intimate sub. Very peaceful setting, yet you are just minutes from shopping, dining and freeways. Great, open floorplan that makes living in this home super easy. This home boasts a very spacious main bedroom w/ensuite bath and walk-in-closet. Very generous sized family room w/ 10' ceilings. You'll love the granite kitchen, with snack bar and breakfast area nook. Formal dining room, 1/2 bath and laundry round out the main floor. The upper level is where you'll find beds #2 and #3. There is a 2nd full bath as well. In the finished, walkout lower level, you have the 4th bedroom, the 3rd full bath, a large recreation area, and workout/exercise space. There is also loads of storage space and a cedar closet as well. This
- Type:
- Single Family
- Sq.Ft.:
- 1,701
- Status:
- Active
- Beds:
- 3
- Lot size:
- 1.06 Acres
- Baths:
- 2.00
- MLS#:
- 60341109
- Subdivision:
- PHEASANT RIDGE ESTATES OCCPN 2081
ADDITIONAL INFORMATION
To be built-new construction; builder will break ground upon finalized construction loan with completion in approx. 6-9 months. This fully customizable ranch style home offers approx. 1,700 sq. ft. of living space. Floor plan, size, etc. can all be customized and changed. Inquire with listing agent for options. Our custom home builder has other plans available (or bring your own) and can customize this home to fit your specific needs. Situated within the demand Brandon School District, and located within easy driving distance to downtown Ortonville, Baldwin Rd., shopping, schools, I-75 expressway access and local amenities, this one of a kind parcel has singled itself out as the ideal location for your new executive home. Peaceful and serene pond-view setting on a paved road with the potential for a walkout or daylight basement build site. Pheasant Ridge Estates offers access to private Pheasant View Lake. Fences, outbuildings, and pools are allowed and underground utilities (natural gas, electric and cable) are available at the street. Home size requirements : ranch - 1650+ sq. ft. 1 1/2 story 1850+ sq. ft., 2 Story 2,000+ sq. ft. HOA fee is $1,000/year and covers common areas, lake access & road care/snow removal for roads. Property must be viewed (sign is out to mark parcel) to be appreciated. Photos are representative of examples only and are not the finished product.
$499,900
765 N Sashabaw Ortonville, MI 48462
- Type:
- Single Family
- Sq.Ft.:
- 2,028
- Status:
- Active
- Beds:
- 4
- Lot size:
- 10.1 Acres
- Baths:
- 2.00
- MLS#:
- 60341733
ADDITIONAL INFORMATION
BRANDON-WOODED SECLUSION WITH 10 ACRES!! Are you looking for some elbow room and a little peace and quiet? Then this brick ranch home is what you're looking for! Over 2,000 sq ft, 4 bedrooms, 2 full baths. Spacious kitchen/dining area that is open to the family room with brick fireplace. Large rooms throughout provide space and comfort. Partially finished basement, perfect for family gatherings and entertaining! Patio with a gazebo for enjoying nature in the private backyard. Two barns, one is 40'x24' two-story with 40'x18' loft, concrete floor, insulated and electricity, the second barn is 28'x12' with electric. The gorgeous, wooded 10 acres with a stream offer all types of outdoor recreation including hunting. ATV riding, hiking and more! Don't miss this unique home and property! On-demand whole house generator.
$460,000
300 MYSTIC Ortonville, MI 48462
- Type:
- Single Family
- Sq.Ft.:
- 1,886
- Status:
- Active
- Beds:
- 3
- Lot size:
- 2.6 Acres
- Baths:
- 3.00
- MLS#:
- 60339585
- Subdivision:
- KINGSLEY FARMS
ADDITIONAL INFORMATION
Have you ever fantasized about living among the treetops in your very own treehouse? Well, this dream has come true! Seller's desire to be near family out of state forces the sale of this beautiful home. Revel in breathtaking vistas from every window, reminiscent of a serene northern retreat, yet conveniently situated just a short distance from all amenities. Contemporary open floor plan with hints of mid-century modern accents. The highly desirable first floor primary retreat with a doorwall leading out to the expansive deck. Enjoy morning coffee or an evening beverage right off the main bedroom. A truly impressive primary bath with jetted tub, separate shower & dual sinks. The great room seamlessly connects to the dining room, vaulted ceilings and a wall of windows brings natural light in. Imagine cozying up by the fire, enjoying the tranquility of your personal paradise. The kitchen is a culinary enthusiast's delight, featuring a spacious island, stainless appliances, all of which are included. The breakfast nook is surrounded by windows. Almost as if the outside has been brought inside. First floor laundry. Two bedrooms on the upper level with full bath. The lower level adds additional living space with a family room, bedroom and lots of storage. An extra 2 car garage with concrete floor and electricity is perfect for all the toys, man cave, she shed...the possibilities are endless. A short drive to Clarkston for dining and shopping options. Steps off pavement & no homeowners association to contend with. Brandon Schools, natural gas & new furnace in 2024. This is a 10! View 3D virtual tour.
$700,000
31 S SASHABAW Ortonville, MI 48462
- Type:
- Single Family
- Sq.Ft.:
- 1,664
- Status:
- Active
- Beds:
- 3
- Lot size:
- 20 Acres
- Baths:
- 2.00
- MLS#:
- 60335877
ADDITIONAL INFORMATION
Here is your opportunity to own 20 private acres in Ortonville. The history of this property is amazing. Formally a horse farm. It includes a horse track with fenced pastures, an outdoor arena and a stable with water, electricity and stalls for 8 horses. There are 20 useable wooded acres with deer, turkeys , ducks and a pond. The possibilities of this property are endless. The property can be used as is or divided and split. The home is a 3 bedroom 2 bath Ranch with some hardwood flooring and ceramic tile. The huge living room features a beautiful fireplace and is bright and light and airy. The fully equipped kitchen includes all the appliances. There is also a full basement that is partially finished with an additional fireplace. The home needs some finishing touches but you can live in it as is. Or totally update and redo it. Its all up to you. Make an appointment to stop out, see this house and walk this property today.
$1,399,900
689 LITTLE LAKE Ortonville, MI 48462
- Type:
- Single Family
- Sq.Ft.:
- 3,200
- Status:
- Active
- Beds:
- 6
- Lot size:
- 44 Acres
- Baths:
- 4.00
- MLS#:
- 60333341
ADDITIONAL INFORMATION
Welcome to an unparalleled oasis of luxury at 689 Little Lakeââ?¬â??a breathtaking estate that offers the ultimate in privacy, elegance, and natural beauty. Nestled on over 44 acres of picturesque land, this stunning brick colonial, built in 2008, is a masterpiece of refined living. As you approach the property, youââ?¬â?¢ll be captivated by the serene surroundings, featuring multiple ponds, a private lake, and lush wooded areas, all meticulously landscaped to enhance the estate's natural beauty. The estate boasts over 4,700 sq ft of impeccably designed living space, with 6 spacious bedrooms and 4 luxurious bathrooms. Step inside to discover a world of sophisticated comfort, starting with a grand entryway that leads to an open floor plan perfect for entertaining. The chefââ?¬â?¢s kitchen is a culinary dream, complete with top-of-the-line appliances, custom cabinetry, and a butlerââ?¬â?¢s pantry that adds a touch of elegance to your hosting experience. The walkout basement is an entertainer's paradise, featuring a large rec room, a stylish bar, and heated floors for year-round comfort. Whether youââ?¬â?¢re hosting a game night or enjoying a quiet evening, this space is designed for relaxation and enjoyment. Outside is the TRUE beauty of the home and the amenities continue to impress. Dive into the crystal-clear waters of your private underground pool, relax on the covered patio, or nurture your green thumb in the charming greenhouse. For the car enthusiast, the 3+ car garage with epoxy floors offers ample space, while an additional garage and workshop under the house provide endless possibilities. This estate is not only a haven for luxury living but also a retreat for nature lovers. The expansive grounds are home to abundant wildlife, private ponds and offer huntable land for those who enjoy the great outdoors. And with a whole-house generator and multiple zone furnaces, youââ?¬â?¢ll have peace of mind knowing that comfort and convenience are always within reach. The exterior wood burner is primarily used to heat the home, saving thousands! Na
$795,000
1236 PERRY LAKE Ortonville, MI 48462
- Type:
- Single Family
- Sq.Ft.:
- 2,807
- Status:
- Active
- Beds:
- 4
- Lot size:
- 4.18 Acres
- Baths:
- 4.00
- MLS#:
- 60318939
ADDITIONAL INFORMATION
NEW ROOF IN 2024!! ENCHANTING LAKEFRONT BRICK LUXURY HOME ON OVER 4 ACRES IN MATURE WOODED SETTING WITH UPGRADES! DRAMATIC FOYER TO STUNNING GREAT ROOM WITH TWO-STORY STONE DOUBLE HEARTH FIREPLACE. OPEN FLOOR PLAN FOR EASE OF ENTERTAINING , ISLAND KITCHEN WITH GUILT-IN OVEN, CHEF'S COOK TOP SERVING LAKESIDE DINING ROOM AND DECK. GENEROUS MASTER SUITE INCLUDES 5 STAR SHOWER AND BATH, AND VERY PRIVATE VERANDA. OFFICE/DEN, GRANITE, HARDWOOD, TILE FLOORS THROUGHOUT. FINISHED LOWER LEVEL WALK OUT WITH BAR/KITCHEN, GUEST ROOM, FULL BATH AND SAUNA. ENJOY PRIVATE NATURAL SETTING WITH ESQUISITE VIEWS FROM EVERY WINDOW. WATCH THE WIDLIFE FROM THE PICTURE WINDOWS. TWO ADDITIONAL OUT-BUILDINGS ALLOWED, GATEABLE DRIVEWAY, BRAND NEW ROOF. RELATIVELY QUICK COMMUTE TO E-WAYS, SHOPPING, RESTAURANTS, PARKS. SELLER HAS HOUSE PLANS OF THIS THOUGHTFULLY DESIGNED, BUILT DESTINATION HOME. MUST EXPERIENCE , MORE COMMENTS AND PHOTOS TO COME. All Information deemed reliable but not guaranteed, purchaser must verify all information independently. Watch the video: https://youtu.be/1xPu1aojYSs
$200,000
2619 LAKEVIEW Ortonville, MI 48462
- Type:
- Single Family
- Sq.Ft.:
- 1,116
- Status:
- Active
- Beds:
- 2
- Lot size:
- 0.07 Acres
- Baths:
- 1.00
- MLS#:
- 60296616
- Subdivision:
- PERRY LAKE HEIGHTS
ADDITIONAL INFORMATION
Nestled along the tranquil shores of Perry Lake lies a stunning lakefront home that offers a perfect blend of serenity and convenience. This idyllic setting provides a peaceful atmosphere, allowing you to escape the city life and unwind in nature's embrace. The views of the serene lake create a peaceful atmosphere and offer a sense of calm and relaxation. Despite its secluded location, this beautiful retreat is just a stone's throw away from nearby cities, ensuring that you have easy access to all the amenities and attractions you need. Whether you crave a quiet weekend getaway or a convenient home base for exploring the area, this lakefront oasis offers the best of both worlds. Imagine waking up to the sound of birds chirping and the sun rising over the water, setting the tone for a day filled with tranquility and natural beauty.
$649,500
2735 S Sashabaw Ortonville, MI 48462
- Type:
- Single Family
- Sq.Ft.:
- 2,077
- Status:
- Active
- Beds:
- 3
- Lot size:
- 2.68 Acres
- Baths:
- 4.00
- MLS#:
- 60292511
ADDITIONAL INFORMATION
Looking for a hassle Free, Ready-to-build, homesite with a Custom Home design included and NO HOA... Well, look no further! This property is an Incredible Opportunity for just that having 2.68 Acres of beautiful mature hardwoods, a large pond and winding stream running through it with plenty of wildlife to enjoy as well. home construction can start Immediately as all of the development work has been completed and prepared in advance. Included permits, are soil , on-site sewage disposal system, and driveway having a 20 ft wide private road easement in place. DTE Energy & Consumer Energy have already developed their installation plans and are ready to go! All of the site and road land clearing, grubbing, excavation, fill, grading and pavement have been completed. Ashton property. wonderful location as the site is only minutes from Lake Orion, Clarkston, Oxford, Auburn Hills and Ortonville as well as being close to freeways, schools, parks, shopping, dinning and much more. Must see to truly appreciate the expanse of this opportunity. Please schedule an appointment for a personal site visit with the licensed real estate agent( you must have an appointment to enter upon the property.

Provided through IDX via MiRealSource. Courtesy of MiRealSource Shareholder. Copyright MiRealSource. The information published and disseminated by MiRealSource is communicated verbatim, without change by MiRealSource, as filed with MiRealSource by its members. The accuracy of all information, regardless of source, is not guaranteed or warranted. All information should be independently verified. Copyright 2024 MiRealSource. All rights reserved. The information provided hereby constitutes proprietary information of MiRealSource, Inc. and its shareholders, affiliates and licensees and may not be reproduced or transmitted in any form or by any means, electronic or mechanical, including photocopy, recording, scanning or any information storage and retrieval system, without written permission from MiRealSource, Inc. Provided through IDX via MiRealSource, as the “Source MLS”, courtesy of the Originating MLS shown on the property listing, as the Originating MLS. The information published and disseminated by the Originating MLS is communicated verbatim, without change by the Originating MLS, as filed with it by its members. The accuracy of all information, regardless of source, is not guaranteed or warranted. All information should be independently verified. Copyright 2024 MiRealSource. All rights reserved. The information provided hereby constitutes proprietary information of MiRealSource, Inc. and its shareholders, affiliates and licensees and may not be reproduced or transmitted in any form or by any means, electronic or mechanical, including photocopy, recording, scanning or any information storage and retrieval system, without written permission from MiRealSource, Inc.
Ortonville Real Estate
The median home value in Ortonville, MI is $373,750. This is higher than the county median home value of $304,600. The national median home value is $338,100. The average price of homes sold in Ortonville, MI is $373,750. Approximately 70.25% of Ortonville homes are owned, compared to 23.92% rented, while 5.84% are vacant. Ortonville real estate listings include condos, townhomes, and single family homes for sale. Commercial properties are also available. If you see a property you’re interested in, contact a Ortonville real estate agent to arrange a tour today!
Ortonville, Michigan has a population of 1,291. Ortonville is less family-centric than the surrounding county with 26.91% of the households containing married families with children. The county average for households married with children is 32.55%.
The median household income in Ortonville, Michigan is $83,125. The median household income for the surrounding county is $86,275 compared to the national median of $69,021. The median age of people living in Ortonville is 41.7 years.
Ortonville Weather
The average high temperature in July is 81.6 degrees, with an average low temperature in January of 15.1 degrees. The average rainfall is approximately 32.5 inches per year, with 37.8 inches of snow per year.
