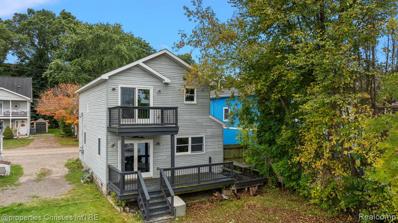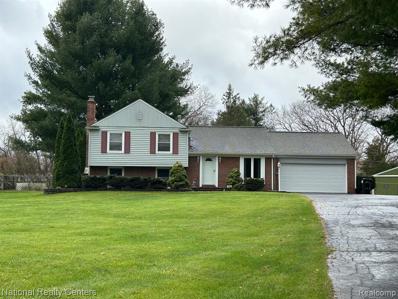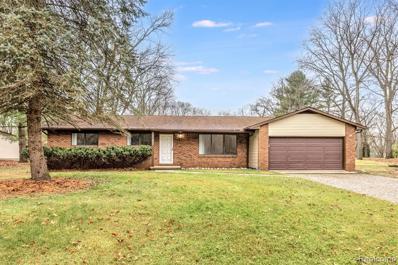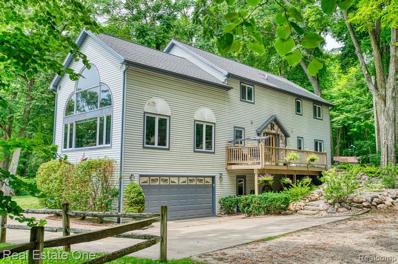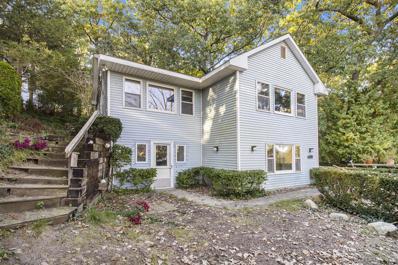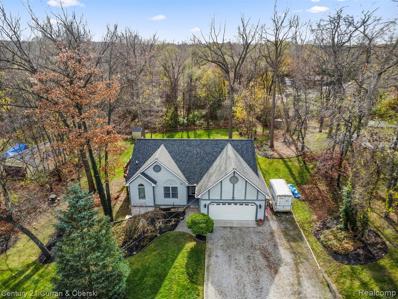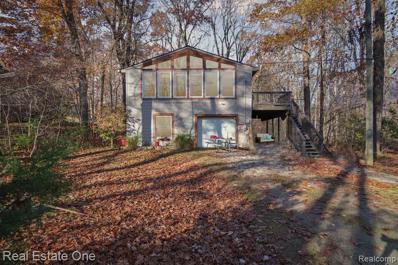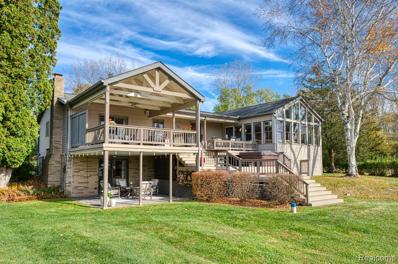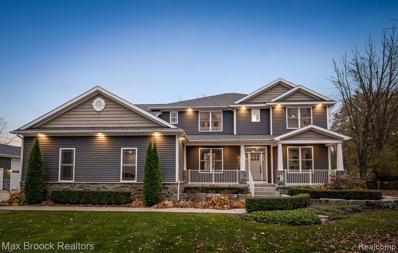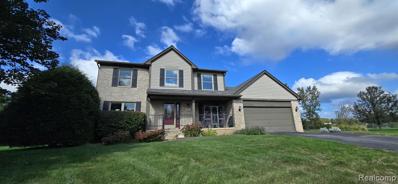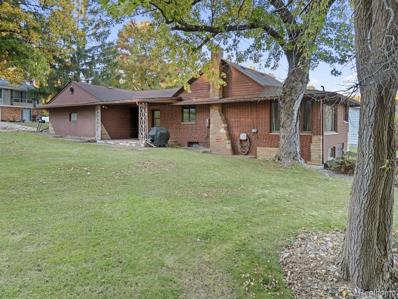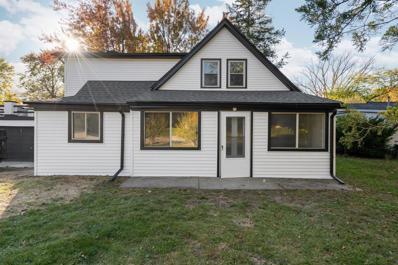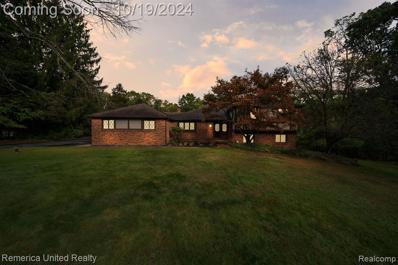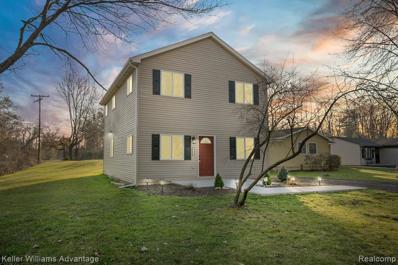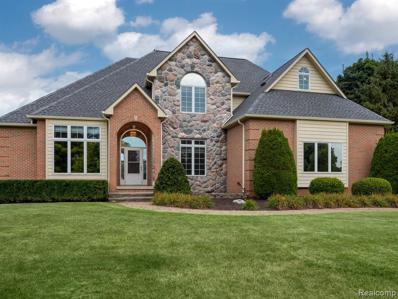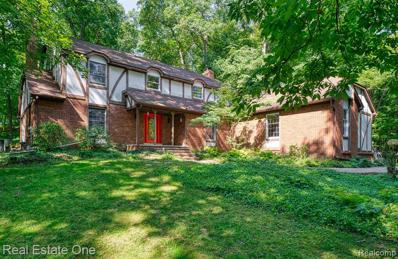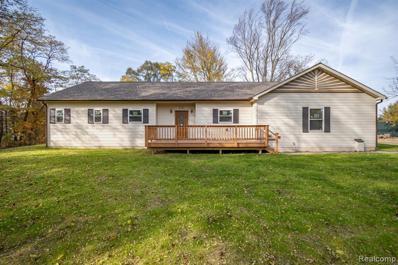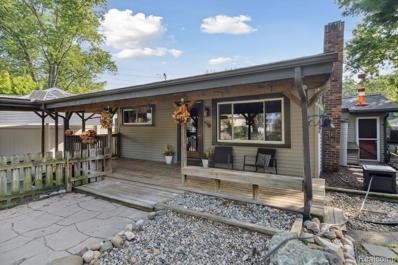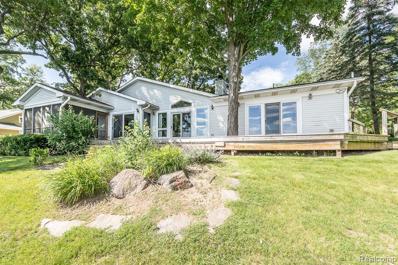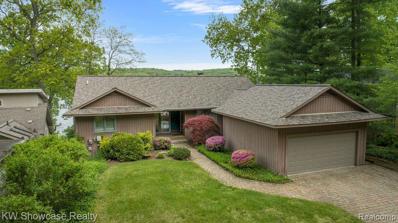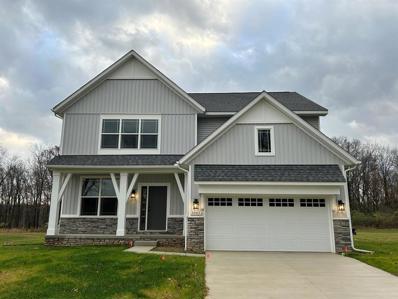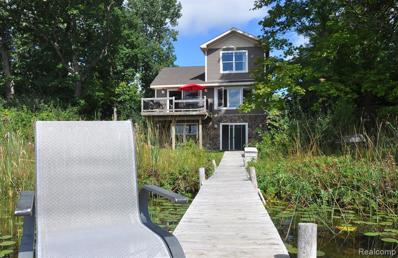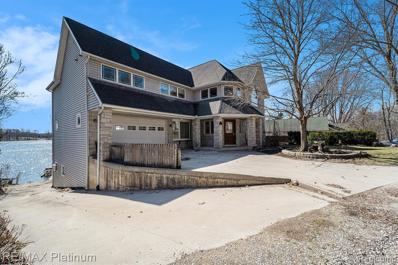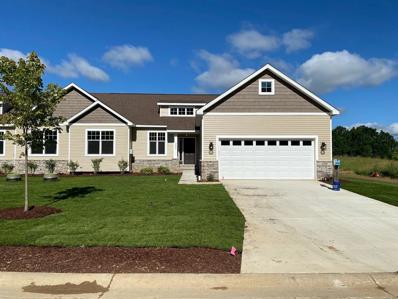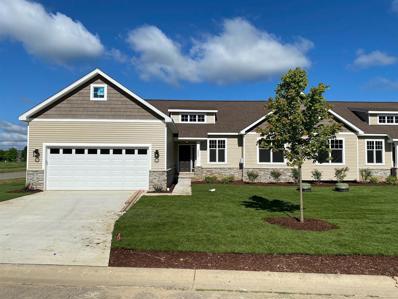Hamburg Twp MI Homes for Sale
- Type:
- Single Family
- Sq.Ft.:
- 1,576
- Status:
- NEW LISTING
- Beds:
- 3
- Lot size:
- 0.07 Acres
- Year built:
- 1937
- Baths:
- 2.10
- MLS#:
- 20240088594
- Subdivision:
- ORE LAKE LITTLE FARMS SUB
ADDITIONAL INFORMATION
Unparalleled opportunity to own this open-concept lakefront gem with 44ft of frontage and private dock on all-sports Ore Lake! Completely renovated and rebuilt from ground-up in 2011, this home features a large kitchen with ample counter space and stainless steel appliances, private laundry and utility area with newer laundry units, newer laundry tub and newer mechanicals, hardwood floors throughout the majority of the main level, updated half bathroom with vinyl flooring, new vanity and new toilet, Andersen sliding doorwalls to the rear deck and private balcony off of the primary suite, true primary suite with attached full bathroom and walk-in closet, stylish shiplap wall detail and the best view you can get in this price-point! Updated neutral-tone paint and window curtains, two outdoor sitting areas, fire-pit, easy in and easy out dock. Extremely low-maintenance and efficient, perfect for buyers at any stage of life! Ore lake is 192 acres and reaches 89ft deep, ideally shaped for motorsports and lake activities with scattered sandbars and incredible views. Part of the "Chain of Lakes" offering access to multiple lakes through river channels! Easy commute to US-23 and everyday shopping amenities - minutes from Legacy Sports Complex and reasonably close to Downtown Brighton and Downtown Ann Arbor. Renowned Brighton Schools! Available for immediate occupancy, don't miss your chance to squeeze in a couple of boat rides before the season ends!
- Type:
- Single Family
- Sq.Ft.:
- 1,052
- Status:
- NEW LISTING
- Beds:
- 3
- Lot size:
- 1.56 Acres
- Year built:
- 1973
- Baths:
- 2.00
- MLS#:
- 20240088187
- Subdivision:
- HI-DALE ESTATES
ADDITIONAL INFORMATION
SPOTLESS HOME WITH ATTACHED GARAGE, ACREAGE AND A POLE BARN! This is just what you've been looking for! As you pull up the winding driveway, you'll marvel at this spotless home sitting nearly 300 ft from the road, amongst pines and evergreens. Peering out the living room picture window you'll have a view of the lush lawn, creating that country feel you've been desiring. Add to this, a 3 season room, a fenced backyard, a 960 sq ft pole barn, all on over 1.5 acres. Living Room with vaulted ceiling & newer carpeting. Dining Room has full wall built-in cabinets, wine rack and buffet. Kitchen has newer flooring, oak cupboards with appliance garage hideaway, stainless steel oven/range and sink. All appliances included. Two newer Andersen door walls lead to the 3 season room which leads to the deck and enclosed hot tub area. Family room has a beautiful brick wall fireplace. Lower level has full bath and large hobby/bonus area. Washer and Dryer included. Enjoy the photos of summer and winter scenes. So much to mention! Some exclusions.
- Type:
- Single Family
- Sq.Ft.:
- 1,426
- Status:
- NEW LISTING
- Beds:
- 3
- Lot size:
- 0.64 Acres
- Year built:
- 1978
- Baths:
- 2.00
- MLS#:
- 20240087716
ADDITIONAL INFORMATION
Solid ranch home on over a 1/2 acre. Great location with access to Fox Point's large, sandy swim-beach on Portage Lake. Some of the expensive items are already taken care of and this home is ready for your personal touch - plus sellers are offering a $5,000 credit to account for new flooring. New funace, A/C, well, water softener, sump pump and the entire interior and exterior of the home are freshly painted. The kitchen and bathrooms need updating, and the lower level has great potential for finishing. The price reflects the need for updating, but this area can support a home value of nearly 2x the list price! Enjoy lake area living with a neighbood beach with social gatherings, plus a great spot to watch the fireworks in July. Launch your Kayaks and Paddle Boards at the beach, or right down the street is a public boat launch for you to enjoy cruising the Portage Chain of 9 Lakes.
$674,900
11770 WOODVIEW Hamburg Twp, MI 48169
- Type:
- Single Family
- Sq.Ft.:
- 3,350
- Status:
- NEW LISTING
- Beds:
- 4
- Lot size:
- 0.21 Acres
- Year built:
- 1972
- Baths:
- 2.00
- MLS#:
- 20240087481
ADDITIONAL INFORMATION
Run don't walk!! This beautiful home has views of Baseline Lake and deeded docking for the summer toys. The open floor plan has a two-story family room with large windows. Gourmet kitchen with a very large granite island and Corian counters, maple cabinets and beautiful wood floors that continue through the dining room / nook area. Door wall is leading from the kitchen to spacious deck. Main floor has two bedrooms and full bath. Large mudroom is also located on the main floor. Upstairs offers a very large primary suite with a large walk-in custom closet and updated bath. Large open flex room (23x30) is located on the 2nd level. Easy to turn into additional bedrooms or baths. Finished walkout basement with additional bedroom ( no egress window ) or office and additional family room. Many updates include new roof, well pump, pressure tank water softener, rock wall going to home, new decks, primary bathroom, custom closet in primary, whole house generator, kitchen appliances. This is a must see!!
Open House:
Sunday, 12/1 1:00-3:00PM
- Type:
- Single Family
- Sq.Ft.:
- 962
- Status:
- Active
- Beds:
- 3
- Lot size:
- 0.55 Acres
- Year built:
- 1930
- Baths:
- 1.10
- MLS#:
- 81024059983
ADDITIONAL INFORMATION
** Open House Sunday 1-3 pm! ** You Won't Want to Miss This! Step into your own waterfront home with sweeping, unobstructed views of All Sports Oneida Lake! Imagine waking up to breathtaking lake vistas from nearly every corner of this home! Lower level offers spacious kitchen, cozy sitting area around a wood stove, and dining room space with walk-in pantry, all with a scenic view, and a HUGE full bath with new walk-in Jacuzzi Shower. Upper level features a sitting room to enjoy elevated dramatic views, a living room to relax with a book from built-in bookshelves, 3 bedrooms and a half bath. Other features are Andersen windows, Merillat cabinets and a dumbwaiter. A 24x32 garage is perfect for storing your paddleboat (included) with doors in front and back for easy access to your own dock.The elevated deck and patio area has landscaping providing hard-to-find privacy - this and clear lake views are rare assets on a lake. This home offers a sought-after blend of comfort and natural beauty with the lakefront living you've been waiting for!
- Type:
- Single Family
- Sq.Ft.:
- 1,489
- Status:
- Active
- Beds:
- 3
- Lot size:
- 0.57 Acres
- Year built:
- 1995
- Baths:
- 3.00
- MLS#:
- 20240082428
- Subdivision:
- ORE LAKE SHORE COUNTRY CLUB AMENDED PLAT
ADDITIONAL INFORMATION
**WOW**BEAUTIFUL**CUSTOM BUILT 1400+ SQ FT 3 BEDROOM RANCH WITH ACCESS TO ORE LAKE**LARGE LIVING ROOM WITH VAULTED CEILINGS AND TONS OF NATURAL LIGHT THAT BRINGS THE BEAUTY OF THE OUTDOORS INSIDE FROM EVERY ANGLE**NICELY SIZED DINING ROOM WITH DECK ACCESS**CHARMING UPDATED KITCHEN AND ALL UPDATED APPLIANCES STAYING**COZY SIT-IN BAY WINDOW**NICE SIZE MASTER BEDROOM WITH ATTACHED MASTER BATH**2 ADDITIONAL SPACIOUS BEDROOMS**WALK DOWNSTAIRS TO A FULL WALK OUT BASEMENT WHERE YOU'LL FIND AN OPEN LIVING SPACE/FULL BATHROOM/FULL LAUNDRY ROOM/POSSIBLE OFFICE, CURRENTLY USED AS STUDIO**OVERSIZED GARAGE**OVER 1/2 ACRE LOT TO SPREAD OUT ON AND PLENTY OF ROOM TO STORE ALL THE TOYS**BRAND NEW ROOF WITH UPDATED VINYL CEDAR SHAKE ON FRONT OF HOME**THIS UPDATED HOME IS TRULY MOVE IN READY**DEEDED ACCESS FOR BOAT DOCK AS WELL**
$270,000
5741 Woodbine Hamburg Twp, MI 48169
- Type:
- Single Family
- Sq.Ft.:
- 1,263
- Status:
- Active
- Beds:
- 3
- Lot size:
- 0.27 Acres
- Year built:
- 1994
- Baths:
- 2.00
- MLS#:
- 20240084723
- Subdivision:
- SUPRVR'S PLAT OF FERNLANDS
ADDITIONAL INFORMATION
Back on the market. Buyer's financing fell through, before the inspection. Access to the chain of lakes with access off Huron River to Strawberry lake. Newer roof, furnace and siding. Living room is full of windows for lots of natural light. Good size rooms and great space. Private, wooded lot. Attached 1 car garage, large closets and a shed for lots of storage. There is so much potential here. Come turn this great house into an amazing home.
- Type:
- Single Family
- Sq.Ft.:
- 3,397
- Status:
- Active
- Beds:
- 4
- Lot size:
- 0.49 Acres
- Year built:
- 1970
- Baths:
- 2.10
- MLS#:
- 20240080694
- Subdivision:
- TAMARINA PARK SUB
ADDITIONAL INFORMATION
This stunning serene lakefront home on no wake Tamarack Lake offers custom features, luxurious amenities, and wonderful indoor-outdoor living. It has 50 feet of frontage, its own private boat slip, and is part of the highly desirable Portage Chain of nine unique lakes, offering an ideal opportunity for water recreational enthusiasts. This home is located in a great neighborhood with paved roads and no HOA. Inside, beautiful ebony birch hardwood floors run throughout the spacious, open-concept layout. The kitchen comes complete with a gas stovetop, built-in microwave and oven, ceramic backsplash and granite countertops. The formal dining room has six windows, providing a beautiful view ideal for entertaining. The great room offers a vaulted ceiling and three walls of windows, bringing in natural light to showcase the breathtaking lake views. A separate living room provides built-in lighted bookcases, cabinetry, and a cozy window seat, creating the perfect space for relaxation or quiet reading. The primary suite has a large, light-filled bedroom, a spacious walk-in closet, direct access to the covered deck area and an ensuite featuring a shower and Jacuzzi Whirlpool. The finished basement offers a walkout and lake-facing paver patio. The lower level family room is stylish and comfortable, complete with a wet bar, bar fridge, and natural fireplace. Additional highlights include updated light fixtures, numerous smart storage areas, two sets of furnaces and air conditioners and a whole house Kohler generator. Outdoors, enjoy the tiered deck overlooking the lake, a hot tub, and a covered section with a ceiling fan and privacy screens for those quiet evenings. The motorized boat lift and dock are also included. You'll be proud to call this home when you enter into the circular driveway with ample parking space, leading to an oversized 2.5-car heated garage with a mounted TV to enjoy. This lakefront gem offers a rare combination of luxury, convenience, and a prime waterfront location. Make this peaceful paradise yours!
$1,399,900
9873 KRESS Road Hamburg Twp, MI 48169
- Type:
- Single Family
- Sq.Ft.:
- 3,940
- Status:
- Active
- Beds:
- 4
- Lot size:
- 1.04 Acres
- Year built:
- 2015
- Baths:
- 3.10
- MLS#:
- 20240072836
ADDITIONAL INFORMATION
Discover the epitome of lake life luxury in this exquisite custom-built haven, a true masterpiece set against the tranquil backdrop of sparkling waterways. Designed for the most discerning homeowner, this four-bedroom, 3.5-bathroom home boasts a sprawling 3,940 square feet of sophisticated living space, nestled on an impressive 1.04-acre lot with a remarkable 234 feet of water/canal frontage. Step inside and be greeted by the grandeur of two spacious living rooms on the main level, seamlessly flowing into an open concept floor plan that exemplifies modern elegance. The heart of the home is the gourmet kitchen, featuring custom cabinetry, abundant counter space, and new Viking appliances. The large primary suite is a private sanctuary, complete with a balcony offering serene water views and a luxurious en suite bath adorned with custom stone tile. Each bedrooms offers enormous walk-in closets. Entertain in style with three outdoor decks, including a screened-in cedar oasis, all complemented by over $85,000 in meticulous landscaping, custom block walkways, and state-of-the-art outdoor lighting. Indulge in the convenience of an attached 37x27 3-car garage with soaring 12.6' ceiling heights, plus a detached 30x56 4+ car garage perfect for any car enthusiast or for storing lake toys, designed for vehicle hoist with gas and electrical in place and 14.9' ceiling. This home sits proudly on a canal leading to Zukey Lake, where you're mere minutes from the renowned Zukey Lake Tavern. The Chain of Lakes is at your doorstep, offering nine lakes connected by canals for endless aquatic adventures. The property includes a 2022 Starr solar-powered boat lift, a premium Starr anodized aluminum dock, and is wired for both a whole-home generator and a hot tub. Efficiency meets luxury with an ultra-high-efficiency furnace, ensuring your comfort is matched by savings. This is more than a home; it's a lifestyle reserved for those who seek the extraordinary. Welcome to your lakeside dream, where every day feels like a vacation.
- Type:
- Single Family
- Sq.Ft.:
- 2,299
- Status:
- Active
- Beds:
- 4
- Lot size:
- 0.8 Acres
- Year built:
- 1994
- Baths:
- 2.10
- MLS#:
- 20240080674
- Subdivision:
- QUAIL RUN
ADDITIONAL INFORMATION
Welcome to this meticulously, well cared for 4 bedroom, 2.5 bath home that is nestled in Livingston County. It is 15 minutes from Brighton and 20 minutes to downtown Ann Arbor. Features include vaulted ceilings, pocket doors, 10' ceilings in the basement, updated windows, the roof was replaced in 2020 with Owens Corning shingles and has a 50 year, transferrable warranty, 48" of extra blown-in insulation in the attic, the AC was replaced in 2021, and the furnace in 2018. There is a lawn sprinkler system with 9 zonesto cover the entire .8 lawn, an over-sized shed, and the septic was cleaned and inspected in 2023. The wooden play structure and the cat condo will stay. Schedule your private showing today!! dotloop signature verification: dtlp.us/TTWN-ToUO-bGXl This is a guest listing and showings can be done through Showingtime with the MLS listing number of 50157178.
- Type:
- Single Family
- Sq.Ft.:
- 1,106
- Status:
- Active
- Beds:
- 3
- Lot size:
- 0.29 Acres
- Year built:
- 1940
- Baths:
- 1.00
- MLS#:
- 20240079852
- Subdivision:
- ORE LAKE HEIGHTS SUB
ADDITIONAL INFORMATION
Bi-level home with views of all sports Ore Lake! This friendly community offers neighborhood access, dock, and launch to all sport Ore lake where you can enjoy boating from sandbar to sandbar in the summers and incredible views all year long! Brighton schools with low Hamburg Twp taxes. Inside, enjoy a bright living room with floor to ceiling windows that offer beautiful views of the large backyard & lake. 3 bedrooms and 1 full bathroom on the entry level share a full bathroom. Huge kitchen with plentiful cabinetry has a peninsula breakfast bar and huge eat-in space that is open to the family room with a cozy stone-surround fireplace, perfect for entertaining. Walk out to the large back patio - great for an outdoor seating area that feels cozy and private while you watch over the little ones roaming in the yard. Breezeway connects the two car garage, perfect as a workshop or to store away lake toys for the winter. Home is currently winterized and is ready to become your new lake home, schedule your showing today!
$339,900
9554 Palmer Hamburg Twp, MI 48189
- Type:
- Single Family
- Sq.Ft.:
- 1,646
- Status:
- Active
- Beds:
- 3
- Lot size:
- 0.27 Acres
- Year built:
- 1993
- Baths:
- 2.00
- MLS#:
- 81024055406
ADDITIONAL INFORMATION
Discover year-round lake living in this beautifully updated 3-bedroom, 2-bath home, complete with lake access on Private Buck Lake and a community playground. Step into a stunning new kitchen featuring stainless steel appliances, a stylish tile backsplash, and solid surface counters--perfect for the home chef. The cozy family room invites you to unwind by the fireplace on chilly evenings. A spacious mudroom offers practicality and convenience. With a new furnace, A/C, siding, and roof, this home is truly move-in ready. Both bathrooms have been thoughtfully updated. Enjoy nearby access to the Dexter-Pinckney Trail and the chain of lakes, while being just minutes from highways and shopping. Embrace the lake lifestyle today!
$380,000
3349 MCCLUSKEY Hamburg Twp, MI 48169
- Type:
- Single Family
- Sq.Ft.:
- 2,057
- Status:
- Active
- Beds:
- 4
- Lot size:
- 0.79 Acres
- Year built:
- 1975
- Baths:
- 3.00
- MLS#:
- 20240054022
- Subdivision:
- WHITEWOOD ROAD ESTATES
ADDITIONAL INFORMATION
Welcome to 3349 McCluskey Dr! This completely remodeled 4-bedroom, 3-bathroom gem offers modern living with plenty of space. With both an attached and detached 2-car garage, you'll have room for everything! Located in a friendly neighborhood and close to several beautiful lakes, including Cordley Lake, the Chain Lakes, and Portage Lake, this is an outdoor lover's dream. Just a short drive to Zukey Lake Tavern and Cap'n Frosty Ice Cream, you'll enjoy local favorites, too! While the home will need new windows, the possibilities are endlessâ??don't miss your chance to make it yours!
- Type:
- Single Family
- Sq.Ft.:
- 1,728
- Status:
- Active
- Beds:
- 3
- Lot size:
- 0.19 Acres
- Year built:
- 1945
- Baths:
- 2.10
- MLS#:
- 20240077128
- Subdivision:
- HERNDONS RUSH LAKE ESTATES
ADDITIONAL INFORMATION
Welcome to your dream home! This stunningly updated home offers the perfect blend of luxury, comfort, and convenience. Situated just one block from Rush Lake, residents will delight in the tranquil atmosphere and endless recreational opportunities with lake access and privileges. As you step inside, you'll be greeted by almost 1800 square feet of meticulously remodeled living space. The open floor plan creates an inviting atmosphere, perfect for both relaxation and entertaining. The kitchen boasts new stainless steel appliances, ensuring that meal preparation is a breeze. With a washer and dryer included, laundry day becomes a simple task. Experience unparalleled efficiency with a tankless water heater, providing endless hot water while reducing energy consumption. The large master suite is a true retreat, featuring a walk-in closet and a spacious master bath, offering luxury at every turn. Step outside to discover the newly upgraded features, including a new roof with upgraded shingles and a freshly poured concrete porch and patio. This outdoor space is ideal for al fresco dining and hosting gatherings with friends and family. For outdoor enthusiasts, the proximity to Rush Lake, Rush Lake Golf Course and Mike Levine Lakelands Trail State Park is a definite highlight. Whether you enjoy boating, fishing, golfing, or hiking, this location offers something for everyone. Don't miss out on the opportunity to make this your forever home. Schedule a viewing today and start living the lake life you've always dreamed of. Experience convenience, luxury, and serenity in one perfect package.
- Type:
- Single Family
- Sq.Ft.:
- 3,188
- Status:
- Active
- Beds:
- 3
- Lot size:
- 0.73 Acres
- Year built:
- 1994
- Baths:
- 3.10
- MLS#:
- 20240066636
- Subdivision:
- MOON SHADOWS ON RUSH LAKE CONDO
ADDITIONAL INFORMATION
Welcome to your dream lakefront home! This stunning brick residence offers an exceptional blend of comfort, style, and outdoor living, all nestled on nearly an acre of picturesque land. As you approach, you'll be greeted by the classic elegance of this three-bedroom, three-and-a-half-bath home. Step inside to discover the rich warmth of hardwood floors that flow seamlessly throughout the first floor. The spacious living areas are perfect for both relaxing and entertaining, with large windows that showcase breathtaking views of Rush Lake. The well-appointed and open kitchen features ample counter space, making meal preparation a joy. Adjacent to the kitchen is a lovely breakfast nook that opens onto an expansive deckâ??ideal for al fresco dining or simply enjoying serene lake views. The luxurious 1st floor primary suite is a true retreat, complete with a spacious and private en-suite bath. Two additional bedrooms and a full bath ensure plenty of space for family and guests. The finished walkout basement is a standout feature, offering a spacious recreational area, a full bathroom, and direct access to the lower covered patio. Whether you're hosting gatherings or enjoying a quiet evening by the lake, this space is sure to impress. Outside, the property is just as remarkable. The expansive deck and covered patio below provide ample space for outdoor living and entertaining, while the lush, nearly-acre lot offers privacy and tranquility. A new roof installed in 2023 and a newer septic system ensure peace of mind and long-term reliability. For the boating enthusiast, there's a convenient additional garage at the back of the home, perfect for storing boats, dock equipment, or other recreational gear. The property's access to Rush Lake is a true gem, allowing for easy enjoyment of boating, fishing, and other water activities. Don't miss out!!
- Type:
- Single Family
- Sq.Ft.:
- 2,994
- Status:
- Active
- Beds:
- 5
- Lot size:
- 1.04 Acres
- Year built:
- 1978
- Baths:
- 3.00
- MLS#:
- 20240064386
- Subdivision:
- ARROWHEAD SUB
ADDITIONAL INFORMATION
Home is back on the market. Seller installed new roof and radon mitigation system. Looking for a secluded yet spacious home? Sitting on just over one acre, this combination of a large, private wooded lot backing up to state land appeals to anyone looking for a tranquil, nature-filled setting. The home itself has plenty of space featuring five bedrooms and three full baths, eat-in kitchen, family room, dining room and a first-floor office. Three wood burning fireplaces provide a cozy, comfortable living environment. The large brick paver patio is perfect for outdoor grilling or watching nature. The newer roof and kitchen appliances make this well-maintained home move-in ready. You'll find gorgeous wood floors throughout and several good-sized closets add to the home's charm and practicality. No association fee!
- Type:
- Single Family
- Sq.Ft.:
- 2,353
- Status:
- Active
- Beds:
- 3
- Lot size:
- 1 Acres
- Year built:
- 2023
- Baths:
- 2.10
- MLS#:
- 20240060796
ADDITIONAL INFORMATION
Welcome to this charming 3-bedroom, 2.5-bath home, ready for you to personalize and make your own. The main living area features elegant wood-look floors, enhancing the home's appeal. The kitchen boasts ample countertop and cabinet space, ideal for preparing your favorite meals. The modern open concept is perfect for hosting gatherings with friends and family. Each bedroom is generously sized, providing a comfortable space for every family member. The primary bedroom includes a spacious walk-in closet with connection to en-suite bathroom, offering a private retreat.Downstairs, you'll find a large basement with 9-foot ceilings, ready for you to finish and customize according to your needs. Step outside to enjoy your evenings on the expansive deck, perfect for relaxing after a long day. This home is conveniently located near amenities and a golf course. Don't miss outâ??schedule your showing today.
- Type:
- Single Family
- Sq.Ft.:
- 1,229
- Status:
- Active
- Beds:
- 3
- Lot size:
- 0.18 Acres
- Year built:
- 1946
- Baths:
- 1.00
- MLS#:
- 20240062078
- Subdivision:
- FOX POINTE BEACH - HAMBURG
ADDITIONAL INFORMATION
**Welcoming Home at 11627 Algonquin Dr, Pinckney, MI â?? A Serene Haven with Private Dock** Step into your dream lakeside life at this charming 3-bedroom, 1-bathroom house, newly listed at 11627 Algonquin Dr, Pinckney, MI. Encompassing 1,229 sqft of lovingly maintained living space, this home offers not only comfort but a gateway to the enchanting Portage Chain of Lakes. The interiors are tastefully updated with hard flooring throughout and a cozy fireplace that beckons family gatherings or tranquil evenings. The kitchen is equipped with modern stainless steel appliances. Experience the joy of Waterfront Lake living without compromise. The property includes a private dock mere feet from Portage Lake, the standout of the Portage Chain of Lakes. Whether you're an avid boater or simply relish waterfront tranquility, this spot is perfect. Additionally, the private beach is just a stone's throw awayâ??ideal for leisurely days soaking up the sun or indulging in lakeside adventures. Home improvements are extensive, featuring a new roof installed in 2021, a recently replaced air conditioning unit, encapsulated crawl space with an industrial-grade sump pump, and Wallside windows with a transferable warranty of approximately 13 years remaining. Situated near top-notch amenities including shopping, dining, and the highly regarded Pinckney Community High School, this location combines serene lakeside living with the convenience of suburban lifestyle. Winter worries are alleviated with road plowing services provided by the association. Whether it's your first home or a sought-after getaway spot, 11627 Algonquin Dr offers a perfect blend of comfort, convenience, and natural beauty. Ready to start your lakeside living? This delightful home awaits.
- Type:
- Single Family
- Sq.Ft.:
- 2,483
- Status:
- Active
- Beds:
- 3
- Lot size:
- 0.55 Acres
- Year built:
- 1999
- Baths:
- 3.00
- MLS#:
- 20240027495
- Subdivision:
- THARP BEACH SUB
ADDITIONAL INFORMATION
If you want peaceful lake living in a terrific setting, you've found it. Experience living in this expansive and elegant ranch on a large lot with an expansive view of a serene motor restricted lake from high above. Instead of the chaos of all sports lakes, you'll hear only the rustling of leaves from canopy trees and soft voices from occasional kayakers even on weekend afternoons. Facing sunsets, you'll enjoy the southwest breezes on the deck, sitting in the screened in porch, or softly streaming through the lakeside master bedroom door wall screens. Property includes an attached and detached garage and a 1/3 ownership in a small lot across the road.
- Type:
- Single Family
- Sq.Ft.:
- 2,011
- Status:
- Active
- Beds:
- 3
- Lot size:
- 0.32 Acres
- Year built:
- 1986
- Baths:
- 3.00
- MLS#:
- 20240030207
ADDITIONAL INFORMATION
WONDERFUL RANCH HOME WITH LL WALK-OUT IS NESTLED AMONG THE TREES ON PRIVATE & PRISTINE WINANS LAKE! You have an option to have a social membership to Lakelands Golf & Country Club! for fifty one per month which offers Community Events, Beach, Beach House, Playground, lake use and more. Please go to website on listing to view the association information and Lakelands Golf Club info. Offering over 2,800 SF of living space, this Ranch includes gorgeous lake views from every major living area! The spacious Foyer features an open staircase leading to the finished Walk-out, formal Dining Room and a Great Room with cathedral ceiling. The large Island Kitchen & Nook includes an abundance of cabinets, and French doors leading to the upper deck. The Owner's Suite features a Dressing/Make-up Area with walk-in closet and En-suite with luxury jet tub. Lower Level includes a Family/Rec Room with wet bar and door to lower deck, Bedroom and full Bath. Conveniently located at the Garage entry, the 1st Floor Laundry/Mud Room includes washer, dryer and loads of storage cabinets. New Roof in 2022. Some interior photos have been edited to remove personal items. All information is deemed reliable but not guaranteed.
- Type:
- Single Family
- Sq.Ft.:
- 2,164
- Status:
- Active
- Beds:
- 4
- Lot size:
- 0.37 Acres
- Year built:
- 2024
- Baths:
- 2.10
- MLS#:
- 54024021432
- Subdivision:
- Mystic Ridge Estates
ADDITIONAL INFORMATION
IMMEDIATE DELIVERY!! Its our Kettering home with the Urban Farmhouse exterior which is one of our most popular plans, offering 4 bedrooms and 2.5 baths. Large flat yard backing to wooded natural area. Dexter Schools! This home has countless upgrades with gas fireplace in the FR, amazing primary bedroom with spacious closets and luxury shower, oversized 4th bedroom, hardwood entire first floor, french glass doors to den, quartz in kitchen, white cabinets, 2nd floor laundry,. All of this in a very tranquil and scenic community with acres of natural areas and play space for the kids. This home comes with a 1 year builder warranty and all the efficiencies of a 2024 built home. Come stop by and see!! If privacy is what you seek then look no further. Irrigation included estate sized lot.
- Type:
- Single Family
- Sq.Ft.:
- 1,640
- Status:
- Active
- Beds:
- 3
- Lot size:
- 2.25 Acres
- Year built:
- 2017
- Baths:
- 2.10
- MLS#:
- 20240020743
- Subdivision:
- SUPRVR'S PLAT OF ISLAND LAKE SHORES - HAMBURG
ADDITIONAL INFORMATION
Builders own home: highly energy efficient and eco-friendly. Lovely waterfront home in a quiet, secluded neighborhood. Kitchen, Dining and Living room overlook Island Lake with a south facing orientation - perfect for all day sunshine and beautiful lake views. Walkout basement provides a great room for parties or just relaxing, at lake level. Bamboo flooring and authentic Travertine tiles and granite countertops give this home beauty and substance.
- Type:
- Single Family
- Sq.Ft.:
- 2,305
- Status:
- Active
- Beds:
- 3
- Lot size:
- 0.19 Acres
- Year built:
- 1950
- Baths:
- 3.10
- MLS#:
- 20240014445
- Subdivision:
- HIAWATHA BEACH
ADDITIONAL INFORMATION
Immediate Occupancy! All Sports Lakefront Home in a Prime Location with Great Access to US~23 for Those Who Commute ~ You Can Store Your Collector Vehicles, Lake Toys and Even Your Boat in One of the Two Attached Garages So You Do Not Even Have to Go Outside When It is Time to Work on Your Prize Possessions (6 to 7 Cars Could Fit in These Garages) ~ You Even Have Lake Views From the Garage! There is Even a Concrete Boat Launch on One Side Exclusive to this Home Only ~ The Warm Inviting Kitchen Opens to the Great Room Which is Ideal For Entertaining When Its Time or Enjoy the Glorious Views From the Many Windows ~ Just Off of Your Premium Primary Suite There is a Crows Nest Loft with Your Own Private Hot Tub (Outside with a Covered Roof) and From There... There is Even a Spiral Staircase that Ascends to the Ground Level on the Lakeside ~ The Views are Just Fabulous! The Full Walkout Level Finished Area has 13 Foot Ceilings and More Amazing Views! The Seller's Have Already Relocated! Do Not Overlook This Terrific Opportunity! See You Very Soon!
- Type:
- Condo
- Sq.Ft.:
- 1,523
- Status:
- Active
- Beds:
- 2
- Year built:
- 2024
- Baths:
- 2.00
- MLS#:
- 543295294
- Subdivision:
- Mystic Ridge
ADDITIONAL INFORMATION
New Construction ranch!! Enjoy maintenance-free living in a peaceful setting with mature trees, walking paths, and 183 Acres of preserved wetlands. Located off Strawberry Lake Rd in Hamburg township, you are close to great shopping and dining. The condo features two bedrooms, two full baths, and an open kitchen, dining, and great room. A screened-in back porch is included as well as a patio, which provides a relaxing place to enjoy the tree-lined backyard. The full basement is prepped for a future bath. Additional features in this home include a fireplace, quartz tops in the kitchen and in the primary bath, luxury vinyl floors in the foyer, kitchen, dining, great room, primary bedroom, tiled floors in the mud room, laundry room and baths. Kitchen SS appliances included. A must see! time to choose interior options and colors to personalize this home and make it yours. One year builder's warranty included. Exterior pictures are of previously built homes and may depict features and options not offered in this home., Primary Bath
- Type:
- Condo
- Sq.Ft.:
- 1,510
- Status:
- Active
- Beds:
- 2
- Year built:
- 2024
- Baths:
- 2.00
- MLS#:
- 543295292
- Subdivision:
- Mystic Ridge
ADDITIONAL INFORMATION
New Construction ranch!! Enjoy maintenance-free living in a peaceful setting with mature trees, walking paths, and 183 Acres of preserved wetlands. Located off Strawberry Lake Rd in Hamburg township, you are close to great shopping and dining. The condo features two bedrooms, two full baths, and an open kitchen, dining, and great room. A screened-in back porch is included as well as a patio, which provides a relaxing place to enjoy the tree-lined backyard. The full basement is prepped for a future bath. Additional features in this home include a fireplace, quartz tops in the kitchen and in the primary bath, luxury vinyl floors in the foyer, kitchen, dining, great room, primary bedroom, tiled floors in the mud room, laundry room and baths. SS Kitchen appliances included. A must see! time to choose interior options and colors to personalize this home and make it yours. One year builder's warranty included. Exterior pictures are of previously built homes and may depict features and options not offered in this home., Primary Bath

The accuracy of all information, regardless of source, is not guaranteed or warranted. All information should be independently verified. This IDX information is from the IDX program of RealComp II Ltd. and is provided exclusively for consumers' personal, non-commercial use and may not be used for any purpose other than to identify prospective properties consumers may be interested in purchasing. IDX provided courtesy of Realcomp II Ltd., via Xome Inc. and Realcomp II Ltd., copyright 2024 Realcomp II Ltd. Shareholders.
Hamburg Twp Real Estate
The median home value in Hamburg Twp, MI is $495,000. The national median home value is $338,100. The average price of homes sold in Hamburg Twp, MI is $495,000. Hamburg Twp real estate listings include condos, townhomes, and single family homes for sale. Commercial properties are also available. If you see a property you’re interested in, contact a Hamburg Twp real estate agent to arrange a tour today!
Hamburg Twp, Michigan has a population of 4,009.
The median household income in Hamburg Twp, Michigan is $72,241. The median household income for the surrounding county is $79,198 compared to the national median of $69,021. The median age of people living in Hamburg Twp is 36.1 years.
Hamburg Twp Weather
The average high temperature in July is 82 degrees, with an average low temperature in January of 16.3 degrees. The average rainfall is approximately 35.2 inches per year, with 41.2 inches of snow per year.
