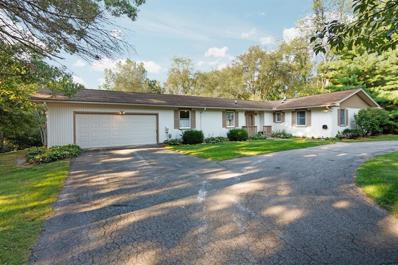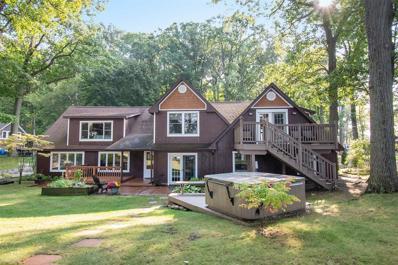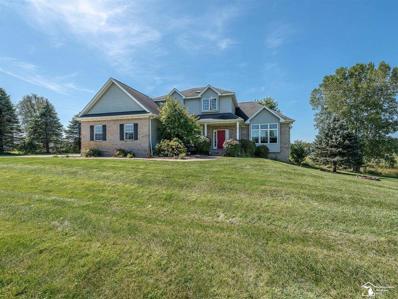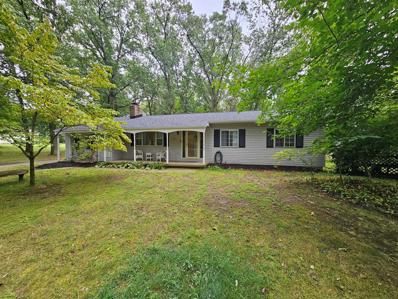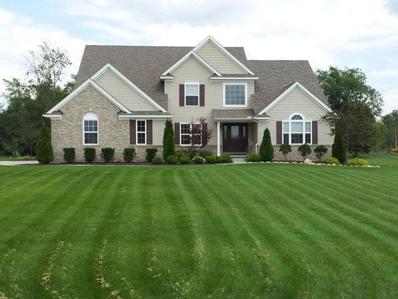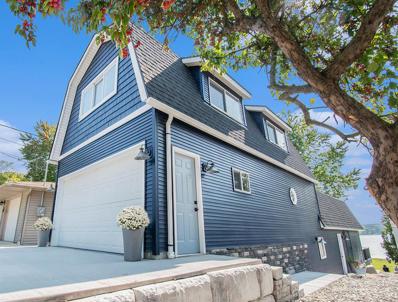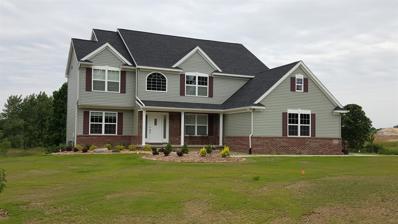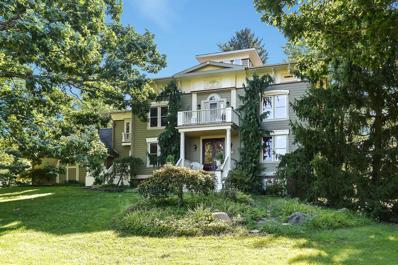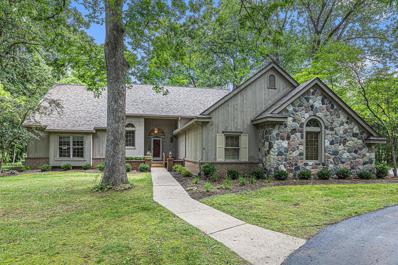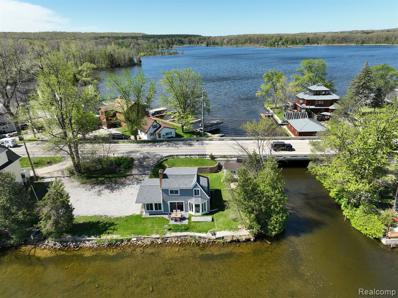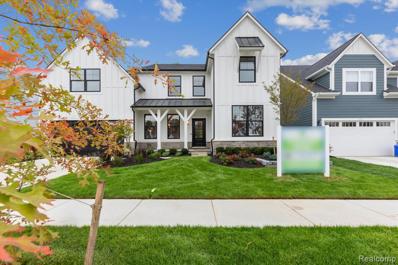Dexter Twp MI Homes for Sale
- Type:
- Single Family
- Sq.Ft.:
- 1,253
- Status:
- Active
- Beds:
- 3
- Lot size:
- 1.25 Acres
- Year built:
- 1980
- Baths:
- 2.10
- MLS#:
- 81024047980
ADDITIONAL INFORMATION
Welcome to this solid ranch-style home, nestled on a tranquil wooded lot with a welcoming circle driveway. This property offers 3 spacious bedrooms and 2.5 bathrooms, along with a generous 4-car garage.Step inside to experience nature's beauty with a living room featuring expansive windows that frame picturesque views of the backyard, and a family room that opens up to a deck via a sliding door. The kitchen is well-equipped with a newer refrigerator and dishwasher, adding modern convenience to your culinary space.The walkout basement, while unfinished, is pre-plumbed for an additional bathroom, providing great potential for future customization.Recent upgrades, completed in August 2024, include a new furnace, air conditionerWell, water softener, and pressure tank ensuring comfort and efficiency for years to come. Don't miss the opportunity to make this serene retreat your new home!
Open House:
Saturday, 9/21 1:00-3:00PM
- Type:
- Single Family
- Sq.Ft.:
- 2,774
- Status:
- Active
- Beds:
- 6
- Lot size:
- 0.26 Acres
- Year built:
- 1938
- Baths:
- 2.00
- MLS#:
- 81024048013
ADDITIONAL INFORMATION
Incredible opportunity to own a completely renovated historic lakefront home on three lots on Halfmoon Lake. Boasting eighty two feet of frontage with a sandy beach and sunset views, you will fall in love with this six-bedroom waterfront home on the Halfmoon Chain of Lakes. The original log cabin, which was the original boat house, has been renovated into a spacious home with exposed beams, hardwood floors, and views of the lake from every room. The main level has four bedrooms, all of which highlight a charming log wall, a full bathroom, and laundry with built-in shelving. The great room has a wall of windows overlooking the lake and is open to the large formal dining room with french doors leading to the patio that could easily be turned into another kitchen.Upstairs is a kitchen overlooking the lake with another dining area, stainless appliances and a separate cozy family room with skylights. The upper level provides two very large bedrooms, one of which is being used as a family room and you pass through to get to the sixth bedroom, which has french doors leading to a large balcony with steps down to the lake. There is also an office space nook and another full bathroom on the second level. Outdoors is a waterfront paradise, complete with a lovely brick paver patio, firepit, beach, area for kayaks and swim toys, and a dock that you can run all the way off into the water. A convenient two-car attached garage with a workshop. There is a separate bonus lot across the road with a shed and tons of parking for all of your guests. This lot backs to the Pinckney Recreation area and the Potawatami trail. This home could easily be transformed into a two family home, with the upper level as a separate living quarters allowing for multigenerational living, an additional rental or a Bed and Breakfast. As part of the Glennbrook Beach Association members have access to the entire lakefront to walk and enjoy the beach. Chelsea Schools.
- Type:
- Single Family
- Sq.Ft.:
- 2,424
- Status:
- Active
- Beds:
- 4
- Lot size:
- 1.31 Acres
- Year built:
- 2004
- Baths:
- 3.10
- MLS#:
- 57050154132
- Subdivision:
- Stoneyfield
ADDITIONAL INFORMATION
Take a look at this beauty on over an acre just minutes from downtown Dexter with so much to offer! You can move right into this 2400+ sq ft home with over 1000 sq ft of finished walk out basement that includes a full bath, two bedrooms, large living room, and a dry bar with refrigerator. On the main floor, you'll find a formal dining room, large eat-in kitchen opening up to a beautiful family room with 9 foot ceilings and a fireplace. Upstairs boasts 4 bedrooms including a primary suite with dual sinks, jetted tub, and large walk in closet. It doesn't stop there. It is heated and cooled by geothermal and has a 220V outlet in the garage. You'll definitely want to call this place home!
- Type:
- Single Family
- Sq.Ft.:
- 1,513
- Status:
- Active
- Beds:
- 4
- Lot size:
- 0.7 Acres
- Year built:
- 1971
- Baths:
- 2.10
- MLS#:
- 81024045207
ADDITIONAL INFORMATION
This well-maintained 4-bedroom, 2.1-bath ranch is nestled on a serene wooded lot in the Chelsea school district. The home features a welcoming covered front porch, a primary bedroom with a private bath, and a versatile 4th bedroom currently serving as a second family room that can easily be converted back. The living room is highlighted by a cozy wood-burning fireplace. Convenience is key with main floor laundry and a mudroom. The dining nook offers lovely views of the expansive deck, perfect for outdoor enjoyment. The well-finished basement provides additional living and entertaining space, along with ample storage.Recent updates include a new roof in 2023, AC in 2021, bladder tank in 2021, and kitchen appliances and water heater in 2015. Transferable home warranty active until April.Plenty of space to add a garage or pole barn for your land and water toys! Located within walking distance of Halfmoon Lake and Potawatomi Trail, and close to Pinckney Recreation Area, public boat launch, and beach. Enjoy peaceful living while being just minutes from hiking and biking trails, lakes, state land, and downtown Chelsea. Low Dexter Township taxes!
- Type:
- Single Family
- Sq.Ft.:
- 2,450
- Status:
- Active
- Beds:
- 4
- Lot size:
- 0.38 Acres
- Year built:
- 2024
- Baths:
- 2.10
- MLS#:
- 81024044567
- Subdivision:
- Hillside Acres
ADDITIONAL INFORMATION
To be Built. Construction about to begin in Dexter's newest neighborhood! The 2450 sq. ft. Woodstone floorplan with its added options has a main level primary suite with full bath featuring tiled shower, eurostyle glass shower door and walk in closet. The kitchen with quartz countertops and island open to the light filled 2 story great room. Engineered hardwood in kitchen, great room, flex room and study. The great room features a fireplace and oversized windows. Entering from the 3 car garage is a conveniently located laundry room. The 1st floor also includes a study in addition to a dining/flex room. 3 additional spacious bedrooms with a shared bath on the 2nd floor. No need to update when you have new!
Open House:
Saturday, 9/21 1:00-3:00PM
- Type:
- Single Family
- Sq.Ft.:
- 1,869
- Status:
- Active
- Beds:
- 4
- Lot size:
- 0.2 Acres
- Year built:
- 1930
- Baths:
- 3.10
- MLS#:
- 81024043111
- Subdivision:
- Portage Lake Resort
ADDITIONAL INFORMATION
Presenting a stunning waterfront home that has been completely remodeled on The Gold Coast of Portage Lake! This beautiful home is set on the highly desirable Portage Chain of Lakes in Dexter Schools. It boasts spectacular views of the sunset and lakefront from every room. Tastefully renovated from head to toe for the most discerning buyers with a gorgeous kitchen, perfectly updated bathrooms, and breathtaking professional hardscapes. This essentially brand new home provides front row seats to gorgeous sunsets all year long and the Portage Lake Fireworks directly in front of you. This amazing home would make the perfect multigenerational getaway, bed and breakfast, or year round waterfront paradise.Featuring four large bedrooms, including a primary bedroom with two closets and ensuite as well as three and one half bathrooms, all of which feature marble-topped vanities. Warm up next to the fireplace with floor-to-ceiling stacked stone. The charming shiplap accent wall greets you as you enter the foyer. Boasting an impressive kitchen highlighting stainless appliances, quartz countertops, soft close craftsman-style cabinets, rustic tile backsplash, and a bar area for entertaining. The sliding glass door leads from the open concept living room to the second story Trex deck that walks down to the stamped cement patio below. The walkout lower level provides a family room as well as another bathroom with a tiled shower. Plenty of parking in the two car garage and space for more cars on and beside the driveway. Private water frontage on the sunset side of Portage Lake as well as an easement to the canal and another dock on the canalfront. Two docks stay for your use and enjoyment. Nearly everything is new, be sure to see the list of updates and features. Walk a quarter mile to the strip featuring The Trading Post, NautiMi, Riverside, and the Ore Creek Cidery! Dexter Schools. Your opportunity to own a fully remodeled lakefront home is here! Priced below the licensed appraisal value. Sellers are licensed real estate agents
- Type:
- Single Family
- Sq.Ft.:
- 2,600
- Status:
- Active
- Beds:
- 4
- Lot size:
- 0.44 Acres
- Year built:
- 2024
- Baths:
- 2.10
- MLS#:
- 81024043058
- Subdivision:
- Hillside Acres
ADDITIONAL INFORMATION
To be Built. Brand New Home in Dexter's Newest neighborhood Hillside Acres! The 4 bedroom 2.5 bath 2600 sq. ft. Scottsdale floorplan offers all the right spaces. The kitchen features quartz countertops with engineered hardwood flooring extending through the nook, great room, dining room and foyer! 2 story great room features a fireplace and the back wall of windows offers tons of light! 1st floor mudroom and 2nd floor laundry. Relax in the primary suite that has a cathedral ceiling, walk in closet and tiled bathroom. Added curb appeal with attached 3 car side entry garage. The view out basement on almost 1/2 an acre awaits your finishing touches. Highly Acclaimed Dexter Schools. Please call Jen for details 734-845-8888
$1,800,000
8219 C J Landing Dexter Twp, MI 48169
Open House:
Saturday, 9/21 12:00-3:00PM
- Type:
- Single Family
- Sq.Ft.:
- 3,352
- Status:
- Active
- Beds:
- 5
- Lot size:
- 2.05 Acres
- Year built:
- 1999
- Baths:
- 3.10
- MLS#:
- 81024041866
ADDITIONAL INFORMATION
Immerse in unparalleled elegance with this exquisite Italianate-style waterfront home. Revel in the charm of its specialty architecture, complemented by a recently remodeled kitchen and living areas. Experience the ultimate in waterfront living with direct access to the renowned chain of lakes, perfect for recreation, fishing, and dining. Enjoy the serene ambiance of Little Portage Lake, floating seamlessly under the bridge to Big Portage Lake for broader adventures. Ski in/out to miles of trails on nearby public land. The fully finished lower level boasts a uniquely designed wine cellar, safe room, steam shower, kitchen, and versatile in-law suite, ideal for a bed and breakfast. The lot features a majestic 300+ year old oak tree, providing a stunning natural landmark for this ideal home
- Type:
- Single Family
- Sq.Ft.:
- 3,112
- Status:
- Active
- Beds:
- 4
- Lot size:
- 0.95 Acres
- Year built:
- 1990
- Baths:
- 3.10
- MLS#:
- 81024034559
ADDITIONAL INFORMATION
Beautiful setting on just under an acre of a private wooded lot at the end of a cul de sac, right around the corner from Inverness Golf Course & North Lake! Solid 4 bed/3.1 bath home offers lots of space to make it your own. Vaulted living room, with adjacent formal dining, features gas FP with French doors to library or 4th bed that walks out to freshly stained, massive deck in the quiet back yard surrounded by woods. Generous main floor primary suite offers multiple closets & his and hers tile bathrooms, one with spa tub. Hardwood floors cover the entry & kitchen with center island, desk area, eating space & open to vaulted sun room with 2nd FP.Great main floor laundry/mud room with extra pantry at the 2.5+ car garage with 2nd basement access too. Upstairs has cat walk above the living room, leading to great family room with wet bar, which enclosed could also be a bedroom too. Two beds with w/in closets share the 3rd full tile bath. If that's not enough space there's an additional finished attic room thru the bedroom with yet another unfinished attic space beyond that! Full basement offers tons of potential for another 2000+ sf of space to finish or use as rec, hobby and storage space. Lots of options here, a little updating will go a long way to freshen up this gem of a property. Brand new basement waterproofing with transferrable warranty to be completed by end of August by Ark Foundations and Waterproofing LLC. Come see for yourself how to make this your own!
- Type:
- Single Family
- Sq.Ft.:
- 1,600
- Status:
- Active
- Beds:
- 3
- Lot size:
- 0.34 Acres
- Year built:
- 1945
- Baths:
- 2.00
- MLS#:
- 20240030031
ADDITIONAL INFORMATION
250' of waterfront on all sports Portage Lake snuggled in between Portage and Little Portage. Newly remodeled with 1600 Sq Ft. Cathedral ceiling in the living room which could easily accommodate an office or work out room. The open floor plan provides amazing views of the lake from all main rooms. Modern kitchen with clean lines, granite counters, tons of cabinets, snack bar, stainless steel appliances and laminate flooring. Large eating nook with built in buffet. Spacious great room with gas fireplace and wall of windows letting in lots of natural light. There are two full bathroom and 3 bedrooms. New items include: roof, siding, windows, mechanicals, tankless water heater, carpeting, laminate floors, cabinetry, fixtures, and bathrooms. Lots of parking and the dock stays.Subject to tenants rights and 30 day notice.
- Type:
- Single Family
- Sq.Ft.:
- 3,300
- Status:
- Active
- Beds:
- 4
- Lot size:
- 1.06 Acres
- Year built:
- 2024
- Baths:
- 3.10
- MLS#:
- 20240008300
- Subdivision:
- FOX RIDGE CONDOS
ADDITIONAL INFORMATION
**TO BE BUILT** Home never felt so good! Our all-new Madison plan is our largest floor plan coming in at 3300 square feet and includes 4 bedrooms, 3.5 bathrooms, and a 2.5-car garage. With the flexibility to accommodate a variety of modern living arrangements, the Madison is perfect for young families and multigenerational households alike. Love to entertain family and friends? Then you'll love the Madison's first floor layout. Enjoy the togetherness an open floor plan provides with the kitchen, breakfast nook and great room creating one beautiful, expansive living space. Also love to host more formal get-togethers? Then you will appreciate the formal dining room as well, with convenient passageway to the kitchen. The Madison also provides a large flex room on the first floor, which can be used for anything, including a guest suite with full bathroom if you choose. Still desire more living space on the first floor? The Madison can accommodate that too! With the option to convert the 3-car garage to a 2.5-car garage, you can have an additional office / flex room at the back of the house. The possibilities are endless with this plan! Moving to the second floor, the Madison comes standard with 2 full bathrooms and 4 amply-sized bedrooms, each with its own walk-in closet! It also gives you the flexibility to add a third full bathroom upstairs creating an en suite bedroom and giving you FOUR full bathrooms in your home if you choose the first floor guest suite option as well. Enjoy a beautiful, expansive open view to the great room below, or convert it into a bonus room giving you almost 300 square feet of additional living space for watching TV, studying, working or just hanging out. Like we said, the possibilities are endless! The Madison plan is offered in three unique architectural styles: Craftsman, Farmhouse and New England Seaboard. With several exterior elevations plus countless options and upgrades to choose from, you can customize the Madison plan to fit your personal style and needs!

The accuracy of all information, regardless of source, is not guaranteed or warranted. All information should be independently verified. This IDX information is from the IDX program of RealComp II Ltd. and is provided exclusively for consumers' personal, non-commercial use and may not be used for any purpose other than to identify prospective properties consumers may be interested in purchasing. IDX provided courtesy of Realcomp II Ltd., via Xome Inc. and Realcomp II Ltd., copyright 2024 Realcomp II Ltd. Shareholders.
Dexter Twp Real Estate
The median home value in Dexter Twp, MI is $575,000. The national median home value is $219,700. The average price of homes sold in Dexter Twp, MI is $575,000. Dexter Twp real estate listings include condos, townhomes, and single family homes for sale. Commercial properties are also available. If you see a property you’re interested in, contact a Dexter Twp real estate agent to arrange a tour today!
Dexter Twp, Michigan has a population of 1,285.
The median household income in Dexter Twp, Michigan is $73,466. The median household income for the surrounding county is $78,430 compared to the national median of $57,652. The median age of people living in Dexter Twp is 35.5 years.
Dexter Twp Weather
The average high temperature in July is 81.9 degrees, with an average low temperature in January of 14.9 degrees. The average rainfall is approximately 33.4 inches per year, with 31.8 inches of snow per year.
