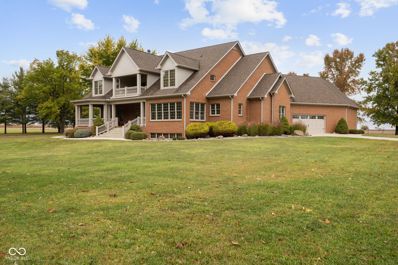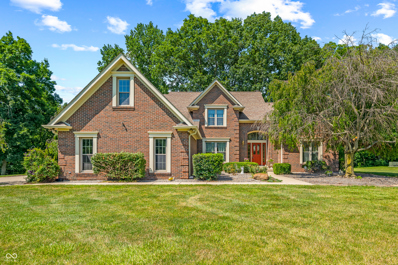Trafalgar IN Homes for Sale
$299,900
3 Lakewood Drive Trafalgar, IN 46181
- Type:
- Single Family
- Sq.Ft.:
- 2,320
- Status:
- NEW LISTING
- Beds:
- 4
- Lot size:
- 0.19 Acres
- Year built:
- 2007
- Baths:
- 3.00
- MLS#:
- 22016849
- Subdivision:
- Indian Meadows
ADDITIONAL INFORMATION
Welcome Home to Indian Meadows! This spacious 4-bedroom, 2.5-bathroom home offers an inviting blend of comfort and functionality. Step into the welcoming foyer and find a formal dining room perfect for gatherings. The kitchen, complete with a center island and stainless steel appliances, opens to a cozy breakfast nook and a living room featuring a fireplace-ideal for warming up on these chilly winter evenings. Convenience abounds with a main-level laundry room and half bathroom for visiting guests. Upstairs, the expansive primary suite boasts enough space for a sitting area, walk-in closet with builtins, and an en-suite bathroom. Three additional large bedrooms share a full bathroom, providing plenty of space for everyone. Enjoy outdoor living in the backyard overlooking serene water views, complete with a private dock. A 2-car garage rounds out this exceptional home.
- Type:
- Single Family
- Sq.Ft.:
- 960
- Status:
- NEW LISTING
- Beds:
- 2
- Lot size:
- 6 Acres
- Year built:
- 1961
- Baths:
- 1.00
- MLS#:
- 22016574
- Subdivision:
- No Subdivision
ADDITIONAL INFORMATION
This property checks many of the boxes you are looking for in rural southern Johnson County. 6 acres, 3 car detached garage with service door entry, 2 acres of the 6 acres are fenced in, dog run, dog door, trees, walking trail to White Lake which is part of Prince's Lake that adjoins property, friendly neighbors, Indian Creek Schools, 2 bedroom, 1 bath. All appliances stay.
- Type:
- Single Family
- Sq.Ft.:
- 3,498
- Status:
- Active
- Beds:
- 3
- Lot size:
- 0.91 Acres
- Year built:
- 1983
- Baths:
- 3.00
- MLS#:
- 22014279
- Subdivision:
- Lamb Lake Estates
ADDITIONAL INFORMATION
Exquisite custom ranch features 3 bedrooms, 3 full baths & 3 fireplaces with an open concept Great Room, Dining Room & Kitchen. Cathedral ceilings, Anderson windows, lower level walkout, maintenance free boat dock, updated 2 tier wrap around deck & trex walkway, oversized 2 car garage, stacked stone gate & privacy wall, new roof & flooring. Extremely private & quiet setting on almost an acre. Lamb Lake is the 4th largest private lake in Central/Southern Indiana, located in Johnson County. It is home to 157 full-time residents & 79 vacation homes providing fishing, boating, a private beach with shelter house, a slalom ski course & walking trails, frequented by bald eagles, swans, deer, foxes & other wildlife. Located away from the hustle & bustle of the city but close enough for an easy commute to shopping, schools, restaurants & parks.
- Type:
- Single Family
- Sq.Ft.:
- 3,408
- Status:
- Active
- Beds:
- 3
- Lot size:
- 0.24 Acres
- Year built:
- 1930
- Baths:
- 2.00
- MLS#:
- 22012987
- Subdivision:
- Buckner & Moores
ADDITIONAL INFORMATION
A lot of home with even more potential! Large Traditional style home with lots of living area and ample storage space. Home features 2 bedrooms on the main level with a 3rd bedroom upstairs with a bonus room. The large kitchen off the living room makes for a perfect space to entertain or have get togethers. There is an open patio and wood deck for outdoor activities and relaxation. The garage features 2 separate workshops for hobbyists and do it yourselfers. There is even finished space above the garage for a man/woman cave or extra storage space. Home needs some finishing touches but could be something special with the right owner.
$465,000
618 W 750 S Trafalgar, IN 46181
Open House:
Sunday, 1/12 7:00-9:00PM
- Type:
- Single Family
- Sq.Ft.:
- 2,490
- Status:
- Active
- Beds:
- 4
- Lot size:
- 2.83 Acres
- Year built:
- 1988
- Baths:
- 2.00
- MLS#:
- 22000283
- Subdivision:
- No Subdivision
ADDITIONAL INFORMATION
NEARLY 3 ACRES- BEAUTIFUL 4B 2B PROPERTY IN TRAFALGAR WITH GREAT SCHOOLS! Are you looking to get out of the city but not be too far from the conveniences? Country living at its best, within 30 minutes of Nashville, Greenwood, Franklin, and Edinburgh. This charming brick RANCH- ONE LEVEL is set on nearly three acres and features four SPACIOUS BEDROOMS, two bathrooms and and a LARGE POLE BARN to store all of your extra belongings.Don't miss the party area behind the pole barn overlooking the beautiful woods. Inside home , you'll find two separate living areas, an updated kitchen, and four large bedrooms. Enjoy cozy evenings around the wood-burning fireplace or start your mornings on the front porch with a cup of coffee. The yard has an underground electric fence for your furry friends! This home is ready for you to enjoy! SELLERS ARE WILLING TO PAY UP TO $5,000 IN BUYERS CLOSING COSTS OR BUY DOWN!- Back On Market! No fault of house or sellers!
$1,366,000
4463 W 700 S Trafalgar, IN 46181
- Type:
- Single Family
- Sq.Ft.:
- 3,936
- Status:
- Active
- Beds:
- 3
- Lot size:
- 71.17 Acres
- Year built:
- 1970
- Baths:
- 3.00
- MLS#:
- 21996190
- Subdivision:
- No Subdivision
ADDITIONAL INFORMATION
Here is a rare opportunity to own an almost 4,000 sq ft. brick ranch w/ a full unfinished walk-out basement. The +/- 71 acres consists of pastures, woods, and rolling ground that backs up to Lamb Lake Estates. The home offers 3 BR/3 BA w/ 2-car attached garage and is need of remodeling/updating. Don't miss out on your opportunity to schedule a showing today!
$3,419,000
1099 W 375 S Trafalgar, IN 46181
- Type:
- Single Family
- Sq.Ft.:
- 6,149
- Status:
- Active
- Beds:
- 5
- Lot size:
- 60.22 Acres
- Year built:
- 2009
- Baths:
- 6.00
- MLS#:
- 21984031
- Subdivision:
- No Subdivision
ADDITIONAL INFORMATION
This magnificent custom-built home in Trafalgar, IN is one of the finest homes you will ever see and represents only the finest in design, materials, and craftsmanship. The home rests on a completely private 60 acre setting which includes a 9+ acre fully stocked lake. The grounds are spectacular with extensive landscaping, trees, pasture, with your own private fishing cabin and dock. The interior is finished to the highest standards. Highlights include a welcoming covered front entry, large foyer with sweeping staircase, 10-foot main floor ceilings, upgraded and extensive woodwork throughout, the most stunning kitchen you will see with Nichols cabinets, granite counters, large sun-filled eating area, formal living with fireplace and fine detail molding, formal dining room with feature ceiling. The family friendly back-hall area includes a laundry room full of cabinets and counter space, full bath and guest bedroom, additional half bath, and custom area for coats, bags, and gear. The main level primary bedroom features a lighted tray ceiling, solid hardwood floors, large windows, and a spa-like primary bath with dual vanities, Kohler soaker tub, tiled shower, and fully built-out his and hers closet space. The upper level includes three bedrooms and two full baths with an additional 1400 sq feet of unfinished attic space. Bedrooms 2 & 3 have walk-in closets, share a Jack and Jill bath and Bedroom 4 has a private bath and walk-in closet. The upper level also includes a sitting room with a walkout deck overlooking the lake and grounds. The finished lower level features a large multi-space rec room, theater area with screen and projector, full walk-behind bar, full bathroom, and approximately 1200 sq feet of mechanical room and storage. The home has dual zoned HVAC with a closed loop geothermal system heating and cooling the main level and basement and a separate furnace and AC heating and cooling the upstairs. This home is a MUST SEE!
$1,495,000
2508 W Indian Creek Road Trafalgar, IN 46181
- Type:
- Single Family
- Sq.Ft.:
- 4,841
- Status:
- Active
- Beds:
- 4
- Lot size:
- 38.78 Acres
- Year built:
- 1997
- Baths:
- 5.00
- MLS#:
- 21977529
- Subdivision:
- No Subdivision
ADDITIONAL INFORMATION
Spectacular dream home w/tons of updates! MBR w/jet tub, walk-in shwr, & dual vanities. Gourmet kit w/stainless steel appls, center island & breakfast bar, & opens to a beautiful sunroom & deck view! Two-story great room w/cozy fireplace & columns. Pool table room, w/11x7 walk-in-safe, water fountain, & full bath that includes a sauna, steam shower, & bidet. Second kitchen & fireplace in the finished basement. Whole house nautural gas generac generator, and dual hvac stystems in the house including a very efficient geothermal unit. 38 Acres w/fenced pasture/woods/creek. Automatic livestock waterers in 2 of the 3 fenced pastures. Horsebarn 60x37 w/6+ stalls & tack rm. Pole barn shop 120x40 is over the top with 2 full hvac systems, 24x24 office w/conference rm & half bath. Car show room, & a 60x16 lean to for RV's or equipment. Shop is wired with 2 rv outlets 30 & 50 amp, & 30 & 50 amp welding outlets. Concrete B-Ball court. Equipment shed/hay storage 64x40. This property has so much to offer your family to make great memories over the years to come.
Albert Wright Page, License RB14038157, Xome Inc., License RC51300094, [email protected], 844-400-XOME (9663), 4471 North Billman Estates, Shelbyville, IN 46176

Listings courtesy of MIBOR as distributed by MLS GRID. Based on information submitted to the MLS GRID as of {{last updated}}. All data is obtained from various sources and may not have been verified by broker or MLS GRID. Supplied Open House Information is subject to change without notice. All information should be independently reviewed and verified for accuracy. Properties may or may not be listed by the office/agent presenting the information. Properties displayed may be listed or sold by various participants in the MLS. © 2024 Metropolitan Indianapolis Board of REALTORS®. All Rights Reserved.
Trafalgar Real Estate
The median home value in Trafalgar, IN is $540,000. This is higher than the county median home value of $280,300. The national median home value is $338,100. The average price of homes sold in Trafalgar, IN is $540,000. Approximately 70.14% of Trafalgar homes are owned, compared to 21.04% rented, while 8.82% are vacant. Trafalgar real estate listings include condos, townhomes, and single family homes for sale. Commercial properties are also available. If you see a property you’re interested in, contact a Trafalgar real estate agent to arrange a tour today!
Trafalgar, Indiana has a population of 1,108. Trafalgar is less family-centric than the surrounding county with 33.95% of the households containing married families with children. The county average for households married with children is 35.98%.
The median household income in Trafalgar, Indiana is $74,271. The median household income for the surrounding county is $77,977 compared to the national median of $69,021. The median age of people living in Trafalgar is 41.8 years.
Trafalgar Weather
The average high temperature in July is 84.5 degrees, with an average low temperature in January of 17.9 degrees. The average rainfall is approximately 46.1 inches per year, with 16.6 inches of snow per year.







