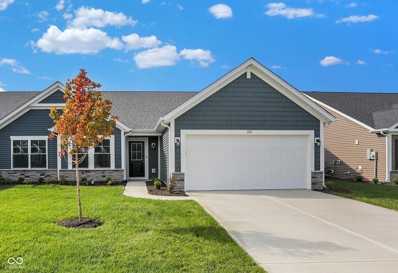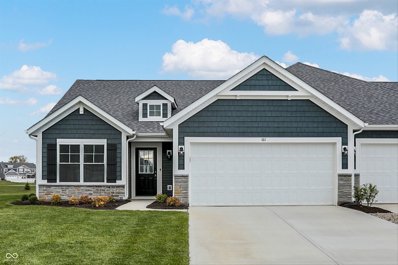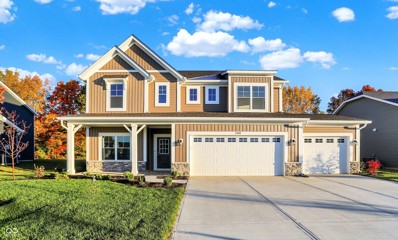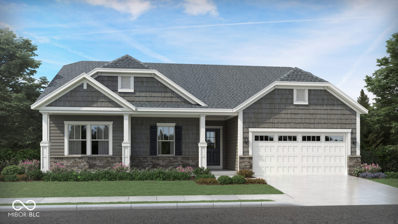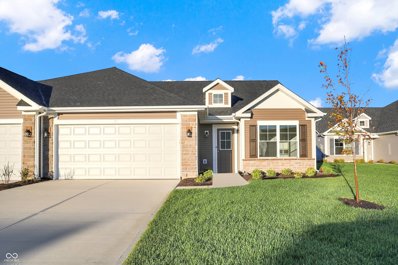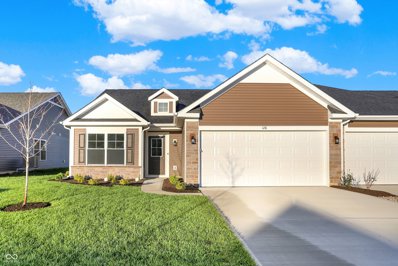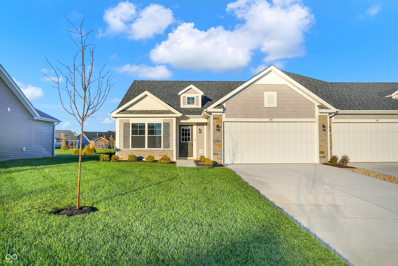Cumberland IN Homes for Sale
- Type:
- Single Family
- Sq.Ft.:
- 1,749
- Status:
- NEW LISTING
- Beds:
- 3
- Lot size:
- 0.28 Acres
- Year built:
- 1993
- Baths:
- 2.00
- MLS#:
- 22016676
- Subdivision:
- Cumberland Village
ADDITIONAL INFORMATION
Wonderful 3-bedroom, 2-full-bath ranch home located in the highly regarded McCordsville School District! Step inside to an inviting open floor plan designed for modern living. The layout features a thoughtful split floor plan, with three bedrooms on one side and the great room, dining room, and kitchen on the other, offering both privacy and functionality. This home boasts stylish blinds and durable laminated hardwood flooring throughout the main living areas, while the bedrooms are finished with cozy carpeting. The fully finished garage includes extra space for storage or cabinetry, providing additional versatility. The spacious backyard is perfect for outdoor enjoyment, offering plenty of room for relaxation or recreation. The vaulted ceilings in the great room create an airy, open ambiance, making it an ideal space to unwind. Gather around the gas fireplace, which provides warmth and comfort, setting the stage for memorable moments. The kitchen offers ample storage and workspace, making meal preparation a breeze whether for a casual snack or a full dinner party. Nestled in a community that blends the charm of a small village with modern conveniences, this home is just minutes from shopping centers and stores. Friendly neighbors foster a welcoming atmosphere, while a nearby family park, accessible by a large blacktop pathway, provides a wonderful spot for outdoor activities. This charming ranch home is a perfect combination of comfort, convenience, and community! (Water has been turned off to protect the integrity of the home during winter and will be undone prior to inspections.)
- Type:
- Condo
- Sq.Ft.:
- 1,632
- Status:
- Active
- Beds:
- 2
- Lot size:
- 0.18 Acres
- Year built:
- 2024
- Baths:
- 2.00
- MLS#:
- 22013601
- Subdivision:
- Grants Corner
ADDITIONAL INFORMATION
Olthof Homes presents the Brighton. The main living area flows effortlessly, with a welcoming ambiance perfect for everyday living, this open concept Villa combines 1,632 square feet with one level living. This 2 bedroom, 2 bath home also showcases a den area, step into the inviting sunroom, an ideal space for relaxing or entertaining, with plenty of natural light streaming through large windows. This versatile room can be used as a reading nook, home office, or cozy retreat. Your Sunroom will overlook your patio, giving you an even more outstanding view. The large kitchen adjoins this space for convenient cooking and entertaining with a gorgeous island. The Owner's Suite has a walk-in closet and a double vanity for the bathroom. Now available for showings. LVP Flooring Quartz Countertops Sunroom Stainless Stell Appliances 2 Car Garage
$287,883
122 Maxim Court Cumberland, IN 46229
- Type:
- Condo
- Sq.Ft.:
- 1,615
- Status:
- Active
- Beds:
- 2
- Lot size:
- 0.13 Acres
- Year built:
- 2024
- Baths:
- 2.00
- MLS#:
- 22013095
- Subdivision:
- Grants Corner
ADDITIONAL INFORMATION
Olthof Homes presents the Cordoba. With a wonderful view of our community pond, this 1,615-sf paired villa home affords all the benefits of low maintenance living. Boasting an additional den area, this 2 bedroom, 2 bath home may also be built with 3 bedrooms. This home also offers a gorgeous sunroom. 2 car attached garage. 10x10 patio. For a final touch, your den will have glass French doors to complete your new paired villa!
$288,288
161 Maxim Court Cumberland, IN 46229
- Type:
- Single Family
- Sq.Ft.:
- 1,632
- Status:
- Active
- Beds:
- 2
- Lot size:
- 0.22 Acres
- Year built:
- 2024
- Baths:
- 2.00
- MLS#:
- 22010620
- Subdivision:
- Grants Corner
ADDITIONAL INFORMATION
Olthof Homes presents the Brighton. With an immediate view of our Community pond, this open concept Villa combines 1,632 square feet with one level living. This 2 bedroom, 2 bath home also showcases a den area, which forms an open space with the breakfast area and beautiful sunroom to relax or enjoy the view. Your Sunroom will overlook your patio, giving you an even more outstanding view. The large kitchen adjoins this space for convenient cooking and entertaining with a gorgeous island, as well as a fireplace to upgrade the ambiance. The Owner's Suite has a walk-in closet and a double vanity for the bathroom. Now available for showings.
- Type:
- Single Family
- Sq.Ft.:
- 2,045
- Status:
- Active
- Beds:
- 3
- Lot size:
- 0.26 Acres
- Year built:
- 2021
- Baths:
- 2.00
- MLS#:
- 22008343
- Subdivision:
- Grants Corner
ADDITIONAL INFORMATION
Welcome to this delightful 3-bedroom, 2-bathroom home built in 2021. This home offers over 2,000 square feet of comfortable living space. This residence features a spacious layout, modern amenities and plenty of upgrades. When you first walk into the home, you are greeted with a huge foyer area. The living room is an open concept that flows to the kitchen allowing a great opportunity to entertain. The kitchen is updated and has a huge island convenient for morning with the kids or hosting gatherings. The home includes 9ft ceilings throughout giving the property a larger more open feel. The fireplace is perfect for the holidays, esthetics and cozy nights. The kitchen flows to a beautiful sunroom that could also be used as a formal dining room. This home is a must see. Come out and find your new home!
- Type:
- Single Family
- Sq.Ft.:
- 1,200
- Status:
- Active
- Beds:
- 4
- Lot size:
- 0.23 Acres
- Year built:
- 2024
- Baths:
- 3.00
- MLS#:
- 22000521
- Subdivision:
- Grants Corner
ADDITIONAL INFORMATION
Olthof Homes presents The Rowan. This home is not completed yet, but has an estimated completion date for October 17th. This new plan is 2820sf of well-designed space and offers everything you need! Open the front door and step into the foyer, past the large flex room, and enter into the heart of the home, the spacious kitchen with plenty of countertop space, extended island and walk-in pantry with extra storage space. The breakfast area and oversized great room add more gathering areas for your family. Additionally, the main floor boasts a study and powder bath. Upstairs you'll find a large loft with space for a tv/game room, 3 large bedrooms, a full bath, and 2nd floor laundry. Rounding out the upstairs, is a spacious tucked-away owner's suite with a large walk-in closet with plenty of shelving and owner's bath with a private water closet. Now available for showings. Concrete Patio, Quartz Countertops, Stainless Stell Appliances, 3 Car Garage
- Type:
- Single Family
- Sq.Ft.:
- 1,903
- Status:
- Active
- Beds:
- 3
- Lot size:
- 0.16 Acres
- Year built:
- 2024
- Baths:
- 2.00
- MLS#:
- 21999984
- Subdivision:
- Grants Corner
ADDITIONAL INFORMATION
Olthof Homes presents the Hudson. This open concept single-family home combines 1,903 square feet with one level living. With our White Quartz countertops, and our Aspen Glow LVP. This home is not yet completed but has a completion date for November 12th. This 3 bedroom, 2 bath home also showcases a 2.5 car garage. The large kitchen adjoins this space for convenient cooking and entertaining with a spacious island, as well as all stainless-steel appliances. The Owner's Suite has a walk-in closet and after a long day, you can relax outside on your concrete patio. Now available for showings.
$288,141
134 Maxim Court Cumberland, IN 46229
- Type:
- Condo
- Sq.Ft.:
- 1,632
- Status:
- Active
- Beds:
- 2
- Lot size:
- 0.16 Acres
- Year built:
- 2024
- Baths:
- 2.00
- MLS#:
- 21999061
- Subdivision:
- Grants Corner
ADDITIONAL INFORMATION
Olthof Homes presents the Brighton. With an immediate view of our Community pond, this open concept Villa combines 1,732 square feet with one level living. With our Oak cabinets, White Quartz countertops, and our Aspen Glow LVP. This home is not yet completed but has a completion date for October 7th. This 2 bedroom, 2 bath home also showcases a den area, which forms an open space with the breakfast area and stunning sunroom to relax or enjoy the view. The large kitchen adjoins this space for convenient cooking and entertaining with a spacious island, as well as all stainless steel appliances. The Owner's Suite has a walk-in closet and a double vanity for the bathroom. Now available for showings.
$290,133
128 Maxim Court Cumberland, IN 46229
- Type:
- Single Family
- Sq.Ft.:
- 1,632
- Status:
- Active
- Beds:
- 2
- Lot size:
- 0.13 Acres
- Year built:
- 2024
- Baths:
- 2.00
- MLS#:
- 21996798
- Subdivision:
- Grants Corner
ADDITIONAL INFORMATION
Olthof Homes presents the Brighton. With a beautiful view of our Community pond, this open concept Villa combines 1,632 square feet with one level living. With our White Arbor Purestyle cabinets, White Quartz countertops, and our Aspen Glow Gray LVP. This home is not yet completed but has a completion date for October 7th. This 2 bedroom, 2 bath home also showcases a den area, which forms an open space with the breakfast area and spacious sunroom to relax or enjoy the view. The large kitchen adjoins this space for convenient cooking and entertaining with a perfect island, as well as a concrete patio to upgrade the ambiance. The Owner's Suite has a walk-in closet and a double vanity for the bathroom. Now available for showings. Pond View Quartz Countertops Sunroom Stainless Steel Appliances 2 Car Garage
$297,270
140 Maxim Court Cumberland, IN 46229
- Type:
- Single Family
- Sq.Ft.:
- 1,632
- Status:
- Active
- Beds:
- 2
- Lot size:
- 0.15 Acres
- Year built:
- 2024
- Baths:
- 2.00
- MLS#:
- 21987158
- Subdivision:
- Grants Corner
ADDITIONAL INFORMATION
Olthof Homes presents the Brighton. With an immediate view of our Community pond, this open concept Villa combines 1,632 square feet with one level living. With our Gray Arbor Purestyle cabinets, White Quartz countertops, and our Aspen Glow Gray LVP. This home is not yet completed but has a completion date for August 9th. This 2 bedroom, 2 bath home also showcases a den area, which forms an open space with the breakfast area and beautiful sunroom to relax or enjoy the view. The large kitchen adjoins this space for convenient cooking and entertaining with a spacious island, as well as a fireplace to upgrade the ambiance. The Owner's Suite has a walk-in closet and a double vanity for the bathroom. Now available for showings.
Albert Wright Page, License RB14038157, Xome Inc., License RC51300094, [email protected], 844-400-XOME (9663), 4471 North Billman Estates, Shelbyville, IN 46176

Listings courtesy of MIBOR as distributed by MLS GRID. Based on information submitted to the MLS GRID as of {{last updated}}. All data is obtained from various sources and may not have been verified by broker or MLS GRID. Supplied Open House Information is subject to change without notice. All information should be independently reviewed and verified for accuracy. Properties may or may not be listed by the office/agent presenting the information. Properties displayed may be listed or sold by various participants in the MLS. © 2024 Metropolitan Indianapolis Board of REALTORS®. All Rights Reserved.
Cumberland Real Estate
The median home value in Cumberland, IN is $394,427. This is higher than the county median home value of $284,200. The national median home value is $338,100. The average price of homes sold in Cumberland, IN is $394,427. Approximately 72.69% of Cumberland homes are owned, compared to 21.06% rented, while 6.25% are vacant. Cumberland real estate listings include condos, townhomes, and single family homes for sale. Commercial properties are also available. If you see a property you’re interested in, contact a Cumberland real estate agent to arrange a tour today!
Cumberland, Indiana has a population of 5,860. Cumberland is less family-centric than the surrounding county with 27.53% of the households containing married families with children. The county average for households married with children is 35.96%.
The median household income in Cumberland, Indiana is $73,079. The median household income for the surrounding county is $79,126 compared to the national median of $69,021. The median age of people living in Cumberland is 33.8 years.
Cumberland Weather
The average high temperature in July is 83.8 degrees, with an average low temperature in January of 18.6 degrees. The average rainfall is approximately 44.3 inches per year, with 19.6 inches of snow per year.

