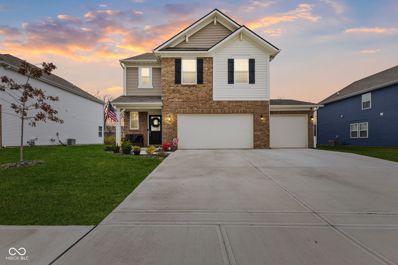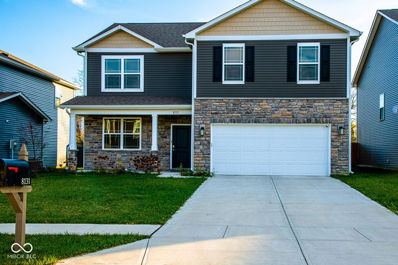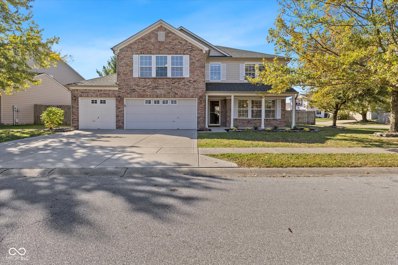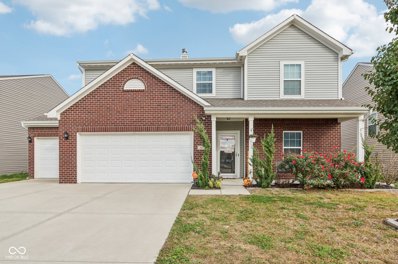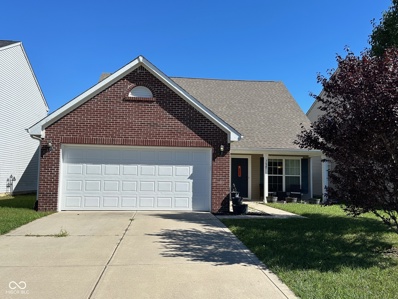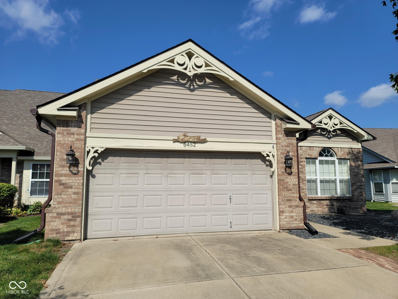Camby IN Homes for Sale
$304,900
8619 Hopewell Court Camby, IN 46113
- Type:
- Single Family
- Sq.Ft.:
- 2,889
- Status:
- NEW LISTING
- Beds:
- 4
- Lot size:
- 0.16 Acres
- Year built:
- 2007
- Baths:
- 3.00
- MLS#:
- 22016987
- Subdivision:
- Northfield At Heartland Crossing
ADDITIONAL INFORMATION
This immaculate 4-bedroom, 2.5-bath, 2,889 sq. ft. two-story home is nestled in a quiet cul-de-sac, offering both privacy and a peaceful setting. The home has been extensively updated with fresh paint and brand-new flooring throughout, giving it a bright and modern feel. It features a new roof and a newer HVAC system, providing peace of mind and energy efficiency. The bathrooms have been completely renovated with new vanities, sinks, and toilets, and all exterior and bedroom doors have been replaced for added style and security. The spacious 2-car garage offers ample room for vehicles, storage, or hobbies. Outside, the privacy-fenced backyard with a large patio provides the perfect spot for relaxing or entertaining. Meticulously maintained and move-in ready, this home offers a like-new experience with a spacious layout ideal for making lasting memories. Schedule your showing today to see everything this beautiful home has to offer!
$293,000
10917 Delphi Drive Camby, IN 46113
- Type:
- Single Family
- Sq.Ft.:
- 2,133
- Status:
- NEW LISTING
- Beds:
- 3
- Lot size:
- 0.12 Acres
- Year built:
- 1998
- Baths:
- 3.00
- MLS#:
- 22016728
- Subdivision:
- Colony At Heartland Crossing
ADDITIONAL INFORMATION
Welcome in the New Year in style and call this 3 bed 2.5 bath home YOURS! This stunning property boasts VERY large rooms an extremely functional layout, roomy mudroom and all-new landscaping, creating a fresh and inviting curb appeal. Inside, the spacious kitchen shines with updated granite countertops, a brand-new white backsplash, a new stove, and a newly added kitchen island-perfect for entertaining and everyday living. Plus, the roof is only 3 years old, giving you peace of mind for years to come. Heartland Crossing is a sought after community with pools, a golf course, sport fields, trails, play grounds, shopping, restaurants and so much more. This home is situated in DESIREABLE Plainfield Schools, as well! Don't miss the chance to start your year in this beautifully upgraded home!
- Type:
- Single Family
- Sq.Ft.:
- 1,792
- Status:
- NEW LISTING
- Beds:
- 3
- Lot size:
- 0.14 Acres
- Year built:
- 2002
- Baths:
- 3.00
- MLS#:
- 22016249
- Subdivision:
- Sub Not Found In Table
ADDITIONAL INFORMATION
Welcome to this charming 3-bedroom, 2.5-bath, two-story home in the sought-after Heartland Crossing community. It boasts a spacious and inviting great room featuring a cozy wood burning fireplace. The great room seamlessly connects to the eat-in kitchen, which comes with all newer stainless steel appliances that will stay with the home. The primary bedroom is a true retreat, featuring an ensuite bath with a shower/tub combo and a walk-in closet equipped with a custom Closet System. The additional two bedrooms are generously sized and provide flexibility for family, guests, or home office use. Step outside to the fully fenced backyard and enjoy the deck, pergola, and ambient lighting. This home also includes numerous recent updates, including a brand-new HVAC system installed in Nov. '24. and the garage has been finished with electric heater and overhead storage. The property is conveniently located near shopping, dining, and all the amenities you could need, making it the perfect place to call home.
- Type:
- Single Family
- Sq.Ft.:
- 3,411
- Status:
- Active
- Beds:
- 3
- Lot size:
- 0.45 Acres
- Year built:
- 2022
- Baths:
- 3.00
- MLS#:
- 22016282
- Subdivision:
- North Madison Crossing
ADDITIONAL INFORMATION
New Year, New House! Beautiful 2 story home in popular North Madison Crossing. 3 bedrooms and 2.5 baths. The first floor office and second floor loft can easily become 4th and 5th bedrooms if needed. Home sits on an extra large .45 acre lot on a corner. Kitchen is large and features a center island, ss appliances, and quartz countertops. Walk-in pantry and butlers pantry. All bedrooms have walk-in closets. Double sink vanities in both full baths. Walk-in shower in master bath. 3 car tandem finished garage. Removable built in shelves in 3rd car area. The newly extended patio is perfect for entertaining. Home is 2 years old and still has a roof warranty until 9/9/26 and a structural warranty until 9/9/32.
$295,000
8442 Burket Way Camby, IN 46113
- Type:
- Single Family
- Sq.Ft.:
- 3,501
- Status:
- Active
- Beds:
- 4
- Lot size:
- 0.13 Acres
- Year built:
- 2007
- Baths:
- 3.00
- MLS#:
- 22014322
- Subdivision:
- Northfield At Heartland Crossing
ADDITIONAL INFORMATION
Welcome to this beautifully updated 4-bedroom home in Decatur Township! This open-concept 2-story Traditional American style home offers the perfect blend of comfort and functionality. The main level features a cozy living room with a fireplace, a breakfast room, a spacious family room perfect for entertaining, and a versatile bonus room. The kitchen includes stainless steel appliances, granite countertops, ample cabinet space, and a large pantry. Upstairs, you'll find a convenient laundry room, a versatile loft, and a primary suite with a garden tub/shower and a large walk-in closet. Located near the Indianapolis Airport, I-70, and I-465, this home offers easy access to shopping, dining, and entertainment.
Open House:
Saturday, 1/11 5:00-7:00PM
- Type:
- Single Family
- Sq.Ft.:
- 2,220
- Status:
- Active
- Beds:
- 5
- Lot size:
- 0.14 Acres
- Year built:
- 2019
- Baths:
- 3.00
- MLS#:
- 22015442
- Subdivision:
- Heartland Crossing
ADDITIONAL INFORMATION
Ready to move into your new home in the new year. Enjoy huge living room for entertaining. Kitchen with plenty of cabinets and counters with an island and all appliances staying in the home. The entire home has been freshly painted. Sink your toes into brand new carpet in all the bedrooms. 5 year old mechanicals. Perfect to enjoy Heartland Crossing and highway access.
$235,000
10938 Delphi Drive Camby, IN 46113
- Type:
- Single Family
- Sq.Ft.:
- 1,967
- Status:
- Active
- Beds:
- 3
- Lot size:
- 0.12 Acres
- Year built:
- 1998
- Baths:
- 3.00
- MLS#:
- 22013118
- Subdivision:
- Colony At Heartland Crossing
ADDITIONAL INFORMATION
This 4 bedroom, 2.5 bath spacious home in The Colony at Heartland Crossing features a large updated kitchen, separate dining room, 2 car attached garage and a fenced back yard. Enjoy parks, pools, golf course, bike paths, tennis and basketball courts, and baseball and soccer fields nearby.
Open House:
Saturday, 1/11 4:00-11:00PM
- Type:
- Single Family
- Sq.Ft.:
- 1,531
- Status:
- Active
- Beds:
- n/a
- Lot size:
- 0.24 Acres
- Year built:
- 2025
- Baths:
- 1.00
- MLS#:
- 22014630
- Subdivision:
- Allison Estates
ADDITIONAL INFORMATION
MLS#22014630 REPRESENTATIVE PHOTOS ADDED. Built by Taylor Morrison - March Completion! Discover a floor plan designed for easy, balanced living! As you step into the foyer, you'll find two cozy bedrooms that share a bathroom. The spacious great room flows effortlessly into the kitchen, complete with a central island and a charming breakfast nook. Tucked away in a quiet corner is the peaceful primary suite, featuring a roomy walk-in closet and a relaxing, spa-like bathroom-perfect for unwinding after a long day. Structural options added include: 3rd bedroom in place of flex, atrium door at back patio, and 8' ceilings.
$299,900
7936 YUCCA Court Camby, IN 46113
- Type:
- Single Family
- Sq.Ft.:
- 2,523
- Status:
- Active
- Beds:
- 4
- Lot size:
- 0.18 Acres
- Year built:
- 2005
- Baths:
- 3.00
- MLS#:
- 202446812
- Subdivision:
- Other
ADDITIONAL INFORMATION
A Teen Suite that will be the envy of every High School comes with this 3 bedroom, 3 bath, 2 car garage, split floor plan American Traditional Ranch in Decatar Township. There's also a home office/music room, multiple dining areas, a fireplace in the great room, and a dining patio. If you don't have a teenager. Sarah in our office says she will throw one in at no charge. We consider this to be an exceptional opportunity.
$229,900
13260 Paddock Road Camby, IN 46113
- Type:
- Single Family
- Sq.Ft.:
- 1,244
- Status:
- Active
- Beds:
- 3
- Lot size:
- 1 Acres
- Year built:
- 1917
- Baths:
- 2.00
- MLS#:
- 22014485
- Subdivision:
- Miller Sub Division
ADDITIONAL INFORMATION
Estate sale POA owner has never lived on property. Septic was brand new last yr. Furnace and AC only 3 yrs old. Total electric Avg $250 per month. Large lot with garden spot and plenty of room for family fun. Mooresville Schools.
- Type:
- Single Family
- Sq.Ft.:
- 1,348
- Status:
- Active
- Beds:
- 3
- Lot size:
- 0.27 Acres
- Year built:
- 1999
- Baths:
- 2.00
- MLS#:
- 22013665
- Subdivision:
- The Mission At Heartland Crossing
ADDITIONAL INFORMATION
Don't miss this 3 bedroom, 2 full bath ranch with a partial basement in Morgan County! Located on a quiet cul-de-sac in the desirable Heartland Crossing neighborhood, this home offers a spacious open floor plan, a cozy living room, and a kitchen with ample cabinet space and a dining area. The primary suite features a walk-in closet and private bath. Recent updates include an HVAC system, garage door, and garage door opener- all less than a year old. The roof is under 6 years old, and the water heater is just 2 years old. Fiber internet is available for high-speed connectivity. The partially unfinished basement provides excellent storage or the opportunity to create additional living space. The neighborhood boasts amenities like a pool, tennis courts, playgrounds, and more. All appliances, including washer and dryer are included with this home.
$339,000
8156 Ebaugh Drive Camby, IN 46113
- Type:
- Single Family
- Sq.Ft.:
- 2,025
- Status:
- Active
- Beds:
- 4
- Lot size:
- 0.24 Acres
- Year built:
- 2022
- Baths:
- 3.00
- MLS#:
- 22013086
- Subdivision:
- Glenwood
ADDITIONAL INFORMATION
Step inside this charming 4-bedroom home, perfectly designed for modern living and festive gatherings. The main level boasts a spacious open floor plan, seamlessly connecting the kitchen, dining, and living areas-ideal for hosting holiday dinners or cozy movie nights. The thoughtfully designed layout provides ample natural light and a welcoming atmosphere throughout. With four generously sized bedrooms, there's space for everyone to relax and unwind, including a large loft upstairs, great for entertaining the kids. Located in the sought-after Glenwood addition, this home is close to schools, parks, and local amenities. Whether you're entertaining guests or enjoying quiet moments, this home is ready to make your holiday dreams come true.
$315,000
13819 N Tiosa Lane Camby, IN 46113
- Type:
- Single Family
- Sq.Ft.:
- 2,203
- Status:
- Active
- Beds:
- 5
- Lot size:
- 0.22 Acres
- Year built:
- 2021
- Baths:
- 3.00
- MLS#:
- 22012405
- Subdivision:
- The Enclave
ADDITIONAL INFORMATION
Welcome to your dream home in the highly sought-after Enclave of Heartland Crossing! This beautiful residence offers the perfect blend of style, comfort, and functionality. Step into the inviting foyer, where you'll be greeted by a spacious living room bathed in abundant natural light, creating a warm and welcoming atmosphere. The modern kitchen is a chef's delight, featuring premium stainless steel appliances and plenty of counter space to make meal preparation effortless and enjoyable. The luxurious master suite is a true retreat, boasting not one but two walk-in closets, along with a spa-like bathroom equipped with double vanities and a sleek glass-enclosed shower. Each of the generously sized bedrooms offers plenty of room for rest and relaxation, ensuring everyone has their own private haven. Outside, the fully fenced backyard provides a serene and secure space for entertaining, gardening, or simply unwinding in total privacy. A spacious 2-car garage completes this exceptional property. Don't miss your chance to call this stunning home yours-schedule a showing today and experience the lifestyle you've been dreaming of!
- Type:
- Single Family
- Sq.Ft.:
- 2,356
- Status:
- Active
- Beds:
- 4
- Lot size:
- 0.2 Acres
- Year built:
- 2024
- Baths:
- 3.00
- MLS#:
- 22012053
- Subdivision:
- Parks At Decatur Estates
ADDITIONAL INFORMATION
New Move-In Ready by D.R. Horton! Welcome to the Holcombe in the Parks at Decatur Estates. This two-story, open concept home provides 4 large bedrooms and 2.5 baths. Home features a turnback staircase situated away from foyer for convenience and privacy, as well as a wonderful study. The kitchen offers beautiful cabinetry, quartz countertops, a large pantry and a built-in island with ample seating space. Located upstairs, you'll find an oversized bedroom that features a deluxe bath with ample storage in the walk-in closet. The upstairs offers 3 additional bedrooms and a convenient laundry room. The neighborhood distinguishes itself by offering an upcoming family-friendly splash pad, walking paths, playground, fishing pond and covered school bus stops. Home includes America's Smart Home Technology featuring a smart video doorbell, smart Honeywell thermostat, Amazon Echo Pop, smart door lock, Deako plug 'n play light switches and more.
- Type:
- Single Family
- Sq.Ft.:
- 2,580
- Status:
- Active
- Beds:
- 4
- Lot size:
- 0.36 Acres
- Year built:
- 2020
- Baths:
- 3.00
- MLS#:
- 22011053
- Subdivision:
- Hadley's Corner
ADDITIONAL INFORMATION
Like New 4 BD/ 2.5 BA Home in Hadley's Corner Subdivision of Camby boasting Water Feature Lot w/ Beautiful Views from Living/ Kitchen Area & Rear Yard, Covered Front Porch, 3 Car Garage, Family Room w/ Gas Fireplace, Open Concept Kitchen & Dining Area, Flex Room, Bonus Room, Loft, Covered Rear Patio & Sizable Yard. Additional features include Zoned Air Conditioning System (Upstairs/ Downstairs - Individually Controlled), Air Cleaner (Trane Effects), RV Hookup (30 Amp Single Phase), Smart Locks, Temperature Controlled Garage (Mini Split Heat Pump), a Whole Home Water Filter, 20 Amp Garage Outlet, & a Spacious Storage Shed. Don't wait too long to see this one, as this home is close to all area amenities of Camby and is the perfect fit!
$359,700
8131 Trailstay Drive Camby, IN 46113
- Type:
- Single Family
- Sq.Ft.:
- 2,647
- Status:
- Active
- Beds:
- 5
- Lot size:
- 0.15 Acres
- Year built:
- 2021
- Baths:
- 3.00
- MLS#:
- 22011118
- Subdivision:
- Trotters Landing
ADDITIONAL INFORMATION
Welcome to the Stunning Henley at Trotters Landing! Step into your dream home! This exquisite two-story residence boasts 5 spacious bedrooms, 3 luxurious full baths, and a convenient 2-car garage. As you enter, you'll be greeted by a grand office, there is staircase that leads from the inviting living room to the loft, thoughtfully designed for both convenience and privacy. The heart of this home is the beautifully appointed kitchen, featuring elegant cabinetry, a generous pantry, and a stylish built-in island with ample seating, perfect for family gatherings and entertaining friends. On the main level, you'll discover a versatile study-ideal for a home office or quiet reading nook-and a welcoming guest room complete with a full bath, ensuring your visitors enjoy their privacy and comfort. Venture upstairs to find 4 additional bedrooms, including the spacious primary suite. This serene retreat includes a luxurious walk-in closet, offering plenty of storage and style. The remaining 3 bedrooms are perfect for family, guests, or a hobby space. Don't miss out on this exceptional opportunity to own a beautiful home in a sought-after community. Schedule your tour today and experience the perfect blend of comfort, style, and modern living! Move in ready.
Open House:
Saturday, 1/11 4:00-11:00PM
- Type:
- Single Family
- Sq.Ft.:
- 2,119
- Status:
- Active
- Beds:
- 4
- Lot size:
- 0.24 Acres
- Year built:
- 2025
- Baths:
- 3.00
- MLS#:
- 22010468
- Subdivision:
- Allison Estates
ADDITIONAL INFORMATION
MLS#22010468 REPRESENTATIVE PHOTOS ADDED. Built by Taylor Morrison - March Completion! Welcome to the Simplicity 2115 at Allison Estates, a home designed for both relaxation and entertaining! As you step into the foyer, you'll discover a versatile flex room-perfect for transforming into a home office, gym, playroom, or whatever suits your lifestyle. At the heart of the home, the open great room flows seamlessly into a cozy breakfast area and a well-appointed kitchen with a central island, ideal for gathering with loved ones. Upstairs, you'll find three inviting bedrooms, a shared bathroom, and a conveniently located laundry room. The peaceful primary suite offers a tranquil retreat, complete with a walk-in closet and a spa-inspired bathroom to help you unwind in style. With thoughtful storage solutions throughout, including ample closet space and a generous storage area in the two-car garage, keeping everything organized has never been easier. Structural options added include: 9ft ceilings on the main floor, 4th bedroom floor plan in place of a loft, walk-in shower in primary bathroom, and water softener rough-in in laundry room.
- Type:
- Single Family
- Sq.Ft.:
- 1,771
- Status:
- Active
- Beds:
- 4
- Lot size:
- 0.2 Acres
- Year built:
- 2024
- Baths:
- 2.00
- MLS#:
- 22010034
- Subdivision:
- Parks At Decatur Estates
ADDITIONAL INFORMATION
New Move-In Ready by D.R. Horton! Welcome to the Chatham in The Parks at Decatur Estates. This home provides 4 bedrooms and 2 baths in a single-level, open living space. Three large bedrooms are situated in the front of the home with one bedroom, which features a large walk-in closet and luxury bath, is situated in the back of the home for privacy. Enjoy entertaining in the spacious kitchen with a large built-in island, quartz countertops and beautiful cabinetry. The neighborhood distinguishes itself by offering an upcoming family-friendly splash pad, walking paths, playground, fishing pond and covered school bus stops. Home includes America's Smart Home Technology featuring a smart video doorbell, smart Honeywell thermostat, Amazon Echo Pop, smart door lock, Deako plug 'n play light switches and more.
- Type:
- Single Family
- Sq.Ft.:
- 3,062
- Status:
- Active
- Beds:
- 4
- Lot size:
- 0.32 Acres
- Year built:
- 2001
- Baths:
- 3.00
- MLS#:
- 22007920
- Subdivision:
- The Commons At Heartland Crossing
ADDITIONAL INFORMATION
Welcome to this stunning 4-bedroom, 2.5-bath home, offering an expansive 3,062 sqft of living space perfect for modern family living. The inviting entrance opens into a bright and airy living room and dining room combo, creating a warm atmosphere for entertaining. The heart of the home is the large kitchen, featuring ample countertop and cabinet space, a generous island with additional storage, and an oversized pantry. All appliances are included, making your move-in seamless-yes, that includes the washer and dryer! Off the Great room with gas fireplace, discover a versatile bonus room that can easily serve as an office, playroom, formal dining area, or even an additional bedroom to suit your family's needs. Upstairs, you'll find a spacious family room, a huge primary bedroom complete with an en suite bathroom and a walk-in closet, along with three additional bedrooms and a full bathroom, providing plenty of space for everyone. Step outside to your fully fenced backyard, featuring a lovely patio with a pergola-perfect for enjoying year-round outdoor gatherings-and a swing set for the kids to play. Don't worry about storage space, you'll have plenty with an oversized 3 car garage. Located on one of the largest lots in the neighborhood, directly across from the clubhouse and community courts, this home offers an ideal setting for family fun and relaxation. With so much space and versatility, this property is perfect for your growing family! Have peace of mind with a new furnace installed this year & new roof/gutters in 2018. Don't miss the opportunity to make this beautiful house your home!
$349,900
6833 Marlene Drive Camby, IN 46113
- Type:
- Single Family
- Sq.Ft.:
- 3,220
- Status:
- Active
- Beds:
- 4
- Lot size:
- 0.17 Acres
- Year built:
- 2019
- Baths:
- 3.00
- MLS#:
- 22007431
- Subdivision:
- Camby Woods
ADDITIONAL INFORMATION
Home Sweet Home! This 4 Bedroom +Loft and 3 Car Oversized Garage has all the space you need and then some! With over 3,200 sq feet you'll have no problem spreading out and not feeling cramped. Oversized bedrooms all with large walk-in closets and spacious loft highlight the upstairs. Down below gourmet kitchen with double ovens, stainless steel appliances and breakfast room. HUGE family room to unwind and relax in front of your wood burning fireplace. Out back enjoy your private fenced in backyard with deck and patio. Prime location with easy access to the interstate, schools, restaurants and shopping.
$255,000
7625 Firecrest Lane Camby, IN 46113
- Type:
- Single Family
- Sq.Ft.:
- 2,280
- Status:
- Active
- Beds:
- 3
- Lot size:
- 0.14 Acres
- Year built:
- 2015
- Baths:
- 3.00
- MLS#:
- 22005325
- Subdivision:
- Harvard Green
ADDITIONAL INFORMATION
Spacious 3 bedroom 2.5 bath home with Master Suite w/walk in closets on main floor. Upstairs has a full bath and 2 bedrooms with a large loft and partially finished attic area for an additional room or storage. Updated kitchen with eat-in dining room, large family room with vaulted ceilings. Enjoy sitting on your front porch or an evening walk on the trails out your back patio doors.
$255,000
6452 E Walton Drive Camby, IN 46113
- Type:
- Condo
- Sq.Ft.:
- 2,263
- Status:
- Active
- Beds:
- 2
- Lot size:
- 0.25 Acres
- Year built:
- 2001
- Baths:
- 3.00
- MLS#:
- 22006217
- Subdivision:
- The Villas At Heartland Crossing
ADDITIONAL INFORMATION
Spacious 2 Bedroom, 2.5 Bath Condo in Mature Neighborhood. Eatin Kitchen w/ Natural Light, Stainless Steel Appliances, & Kinetico Reverse Osmosis System. Custom Crown Molding, Shutter Blinds, & Gas Fireplace in Combined Family/Dining Area. Master Bedroom on Main Floor w/ Wood Plank Ceiling, Cortex Flooring, & Sliding Barn Doors. Updated Master Bath w/ Double Sinks & Tiled Double Head Shower. Loft, Bedroom, & Full Sized Bathroom on Second Floor. Additional Four Seasons Room that Walks Out to Backyard Patio w/ Pergola & Trees. New Leaf Guard Gutters Added May of 2024.
Open House:
Saturday, 1/11 4:00-11:00PM
- Type:
- Single Family
- Sq.Ft.:
- 2,315
- Status:
- Active
- Beds:
- 4
- Lot size:
- 0.24 Acres
- Year built:
- 2025
- Baths:
- 3.00
- MLS#:
- 22005823
- Subdivision:
- Allison Estates
ADDITIONAL INFORMATION
MLS#22005823 REPRESENTATIVE PHOTOS ADDED. Built by Taylor Morrison - January Completion! Your family's dream home is waiting for you! The Legacy 2307 plan at Allison Estates features a charming covered front porch that invites you into a warm and spacious main level. With its open-concept design, the family room flows effortlessly into the kitchen and breakfast area, creating the perfect space for togetherness. The kitchen is a true delight, showcasing a large center island, plenty of cabinet storage, and a convenient walk-in pantry. Step outside to the lovely patio, ideal for entertaining guests or simply enjoying some quiet time. The versatile flex room can be transformed into a home office, playroom, or cozy den-whatever your family needs! Upstairs, you'll find a welcoming loft leading to three additional bedrooms, and the primary suite. This serene retreat features a beautiful bath with a dual sink vanity, a spacious walk-in closet, a linen closet, and a tiled shower for a touch of luxury. Plus, the two-car garage provides extra storage space, making this lovely home as practical as it is inviting. Structural options added include: large, uncovered back patio, and 4th bedroom floor plan.
Open House:
Saturday, 1/11 4:00-11:00PM
- Type:
- Single Family
- Sq.Ft.:
- 2,159
- Status:
- Active
- Beds:
- 4
- Lot size:
- 0.23 Acres
- Year built:
- 2024
- Baths:
- 3.00
- MLS#:
- 22005766
- Subdivision:
- Allison Estates
ADDITIONAL INFORMATION
MLS#22005766 REPRESENTATIVE PHOTOS ADDED. Built by Taylor Morrison - January Completion! Step into the open-concept design of the Legacy 2146 at Allison Estates filled with an abundant natural light. Enter through the front porch and discover a versatile flex room and powder room just off the foyer. Continue inside to a spacious great room that seamlessly connects to the kitchen and cozy breakfast nook. Upstairs, you'll find three well-sized bedrooms plus a primary suite, a shared bathroom, and a generous loft. The highlight is the stunning primary suite, featuring a large walk-in closet and a spa-like bathroom-a perfect retreat for relaxation. Structural options include: additional 4th bedroom, expanded patio, and 60" tile wall shower with a built-in shelf.
Open House:
Saturday, 1/11 4:00-11:00PM
- Type:
- Single Family
- Sq.Ft.:
- 2,634
- Status:
- Active
- Beds:
- 4
- Lot size:
- 0.25 Acres
- Year built:
- 2024
- Baths:
- 3.00
- MLS#:
- 22005744
- Subdivision:
- Allison Estates
ADDITIONAL INFORMATION
MLS#22005744 REPRESENTATIVE PHOTOS ADDED. Built by Taylor Morrison - January Completion! Imagine your life in this Legacy 2634 at Allison Estates! Step through the covered porch and into the foyer, where you'll find a versatile flex room and a convenient powder room, just across from the entry to a two-car garage. Continue inside to a spacious great room that flows effortlessly into a kitchen with an island and a charming breakfast nook-ideal for entertaining. Upstairs, three additional bedrooms with walk-in closets, a primary suite, and a generous loft. The primary suite is a true retreat, featuring a walk-in closet and a spa-like bathroom designed for ultimate relaxation. Structural options include: full front porch, 4th bedroom on second floor, large back patio.
Albert Wright Page, License RB14038157, Xome Inc., License RC51300094, [email protected], 844-400-XOME (9663), 4471 North Billman Estates, Shelbyville, IN 46176

Listings courtesy of MIBOR as distributed by MLS GRID. Based on information submitted to the MLS GRID as of {{last updated}}. All data is obtained from various sources and may not have been verified by broker or MLS GRID. Supplied Open House Information is subject to change without notice. All information should be independently reviewed and verified for accuracy. Properties may or may not be listed by the office/agent presenting the information. Properties displayed may be listed or sold by various participants in the MLS. © 2024 Metropolitan Indianapolis Board of REALTORS®. All Rights Reserved.

Information is provided exclusively for consumers' personal, non-commercial use and may not be used for any purpose other than to identify prospective properties consumers may be interested in purchasing. IDX information provided by the Indiana Regional MLS. Copyright 2025 Indiana Regional MLS. All rights reserved.
Camby Real Estate
The median home value in Camby, IN is $278,000. This is higher than the county median home value of $245,300. The national median home value is $338,100. The average price of homes sold in Camby, IN is $278,000. Approximately 76.68% of Camby homes are owned, compared to 19.75% rented, while 3.57% are vacant. Camby real estate listings include condos, townhomes, and single family homes for sale. Commercial properties are also available. If you see a property you’re interested in, contact a Camby real estate agent to arrange a tour today!
Camby, Indiana has a population of 15,663. Camby is more family-centric than the surrounding county with 31.55% of the households containing married families with children. The county average for households married with children is 29.67%.
The median household income in Camby, Indiana is $77,774. The median household income for the surrounding county is $71,882 compared to the national median of $69,021. The median age of people living in Camby is 38.2 years.
Camby Weather
The average high temperature in July is 84.5 degrees, with an average low temperature in January of 19.9 degrees. The average rainfall is approximately 41.1 inches per year, with 22.2 inches of snow per year.











