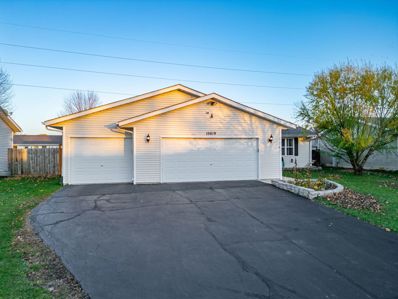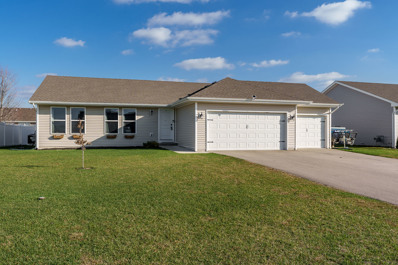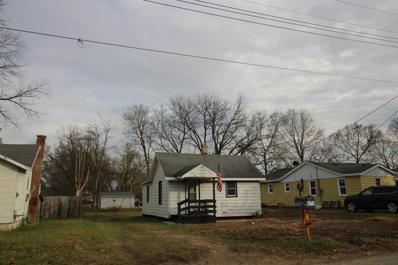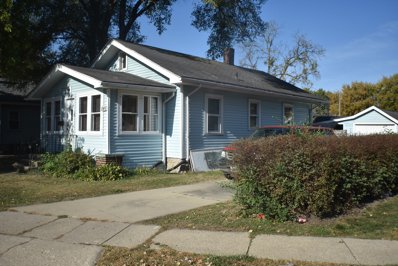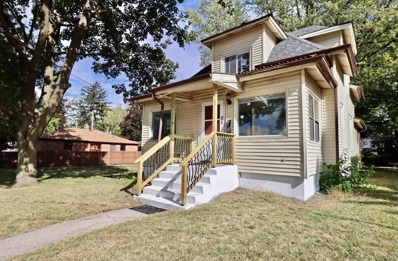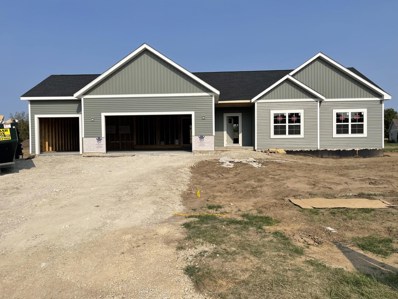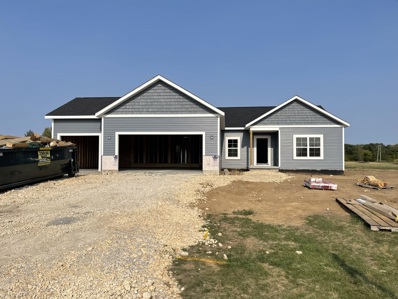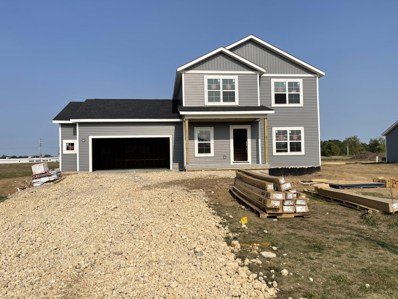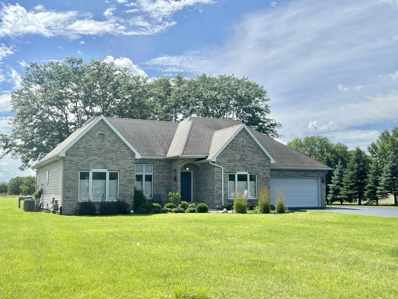South Beloit IL Homes for Sale
- Type:
- Single Family
- Sq.Ft.:
- 1,200
- Status:
- Active
- Beds:
- 3
- Lot size:
- 0.22 Acres
- Year built:
- 2005
- Baths:
- 3.00
- MLS#:
- 12212661
ADDITIONAL INFORMATION
Spacious tri-level home in South Beloit! This property features three bedrooms and two full bathrooms on the upper level. The main floor includes an eat-in kitchen and a large living room, while the third level features a family room with an egress window and garage access, along with a convenient half bath. The lower level is equipped with a laundry room, a recreational room, and an additional room that can be transformed into a craft room, home office, or a playroom-the possibilities are endless! The backyard is fully privacy-fenced and features an oversized deck that leads to a 21-ft heated above-ground pool. Additional amenities include a hot tub with a privacy enclosure, playset, shed, and a fire pit. The three-car garage is also heated and has a window unit for cooling in the summer!
Open House:
Sunday, 12/1 5:00-7:00PM
- Type:
- Single Family
- Sq.Ft.:
- 1,580
- Status:
- Active
- Beds:
- 4
- Lot size:
- 0.24 Acres
- Year built:
- 2021
- Baths:
- 2.00
- MLS#:
- 12210507
ADDITIONAL INFORMATION
Stunning 3-year-old ranch-style home just minutes from I-90 access! This open-concept beauty boasts a bright and airy great room, a modern kitchen with granite countertops, a large island, and a walk-in pantry. Enjoy durable LVP flooring and fresh paint throughout. The finished basement adds valuable living space, featuring a 4th bedroom, family room, gym, and a sauna for ultimate relaxation. Outdoors, you'll find a newly installed 6-foot white vinyl privacy fence with a transferable lifetime warranty. Convenient main floor laundry offers extra storage, while the spacious primary bedroom includes an en-suite with a shower and a walk-in closet. Don't miss this move-in-ready gem!
- Type:
- Single Family
- Sq.Ft.:
- n/a
- Status:
- Active
- Beds:
- 2
- Lot size:
- 0.14 Acres
- Baths:
- 1.00
- MLS#:
- 202406404
ADDITIONAL INFORMATION
IT'S A DOLL HOUSE. CHEAPER THAN RENT AND IT'S YOUR OWN. Lots of updates including new sewer hookup to house. The yard is big enough to eventually put in your own garage. This won't last long.
- Type:
- Single Family
- Sq.Ft.:
- n/a
- Status:
- Active
- Beds:
- 2
- Lot size:
- 0.15 Acres
- Baths:
- 1.00
- MLS#:
- 202406361
ADDITIONAL INFORMATION
Discover this updated 2 bedroom, 1 bath bungalow that perfectly blends modern convenience with classic charm. Featuring newer siding and a recently replaced roof, this home is move-in ready. Enjoy the bright and airy fully renovated kitchen, complete with contemporary finishes and ample storage. The updated bath adds a touch of luxury, while new flooring throughout enhances the inviting atmosphere. With its cozy layout and stylish upgrades, this bungalow is perfect for first-time buyers or those looking to downsize. Don't miss your chance to call this gem home!
- Type:
- Single Family
- Sq.Ft.:
- 920
- Status:
- Active
- Beds:
- 2
- Year built:
- 1945
- Baths:
- 1.00
- MLS#:
- 12187705
ADDITIONAL INFORMATION
Two Bedroom home with detached one car garage an additional 500sqft workshop
- Type:
- Single Family
- Sq.Ft.:
- n/a
- Status:
- Active
- Beds:
- 4
- Lot size:
- 0.28 Acres
- Baths:
- 1.50
- MLS#:
- 202405743
ADDITIONAL INFORMATION
Spacious 4 bedroom home on large lot, with many recent updates. Enjoy lots of natural light and plenty of space in this home featuring a lovely sun porch, large updated kitchen, living and dining spaces as well as two main floor bedrooms complete with half bath. Out back you have a large deck and large lot! Upstairs you will find two more bedrooms and full bath. Just minutes away from Downtown Beloit and easy I90 access, you will not want to miss this!
- Type:
- Single Family
- Sq.Ft.:
- n/a
- Status:
- Active
- Beds:
- 3
- Lot size:
- 0.3 Acres
- Baths:
- 2.00
- MLS#:
- 202404293
ADDITIONAL INFORMATION
Estimated Competion Date, December 2024...Quality New Build by Next Generation Construction in Manchester Trails subdivision! Beautiful 3-bedroom, 2-bath ranch w/ 3-car attached garage! Open floor plan w/ White doors & Trim throughout. Large Great room w/ Tray ceiling. Spacious Eat-in kitchen w/ Separate dining area, Center island, Quartz counters, Large corner Pantry, Soft-close caninetry & Stainless appliances! Main floor laundry/Mudroom! Primary suite w/ Private bath, Walk-in closet, Double vanity & Walk-in shower! Lower level is Studded, Insulated & Roughed-in for future bath plus Egress window for possible 4th bedroom. Great curb appeal & Location w/ Hononegah/Prairie Hills schools! Lot #14 Manchester Trails.
- Type:
- Single Family
- Sq.Ft.:
- n/a
- Status:
- Active
- Beds:
- 3
- Lot size:
- 0.3 Acres
- Baths:
- 2.00
- MLS#:
- 202404291
ADDITIONAL INFORMATION
Estimated Completion Date, December 2024...Quality New Build by Next Generation Construction in Manchester Trails subdivision! Beautiful 3-bedroom, 2-bath ranch w/ 3-car attached garage! Open floor plan w/ White doors & Trim throughout! Large Great room w/ Vaulted ceiling. Spacious Eat-in kitchen w/ Separate dining area, Center island, Quartz counters, Pantry, Soft-close cabinetry & Stainless appliances! Main floor laundry/Mudoom! Primary suite w/ Private bath, Walk-in closet, Double vanity & Walk-in shower! Lower level is Studded, Insulated & Roughed-in for future bath plus Egress window for possible 4th bedroom. Great curb appeal & Location w/ Hononegah/Prairie Hills schools! Lot #13 Manchester Trails.
- Type:
- Single Family
- Sq.Ft.:
- n/a
- Status:
- Active
- Beds:
- 4
- Lot size:
- 0.3 Acres
- Baths:
- 2.50
- MLS#:
- 202404289
ADDITIONAL INFORMATION
Estimated Completion Date, December 2024...Quality New Build by Next Generation Construction in Manchester Trails subdivision! Beautiful 4-bedroom, 3-bath Contemorary 2-Story "Flex Series" home w/ Oversized 2-car attached garage! Open floor plan w/ White doors & Trim throughout! Large Great room, Spacious Eat-in kitchen w/ Separate dining area, Center island, Quartz counters, Corner pantry, Soft-close cabinetry & Stainless appliances. Main floor Mudroom, Powder room plus Office/Den! Primary suite w/ Private bath, Walk-in closet, Double vanity & Walk-in shower! Upper level laundry conveniently located near all 4 upper level bedrooms! Lower level is Studded, Insulated & Roughed-in for future bath plus Egress window for possible 5th bedrooom. Great curb appeal & Location w/ Hononegah/Prairie Hill schools! Lot #12 Manchester Trails.
- Type:
- Single Family
- Sq.Ft.:
- n/a
- Status:
- Active
- Beds:
- 4
- Lot size:
- 4.95 Acres
- Baths:
- 2.00
- MLS#:
- 202403529
ADDITIONAL INFORMATION
Don't miss out on this one of a kind property. This spacious split ranch has been meticulously maintained. This one owner shows pride of ownership. The 4th bedroom is being used as an office. Some of the features are 10' ceilings, hickory floors, built in hutch, recently remodeled kitchen with beautiful backsplash & granite countertops, 42" cabinets, newer SS appliances. The 4 season sunroom has heated floors, skylights and french doors to deck. The master bedroom has a trayed ceiling & walk in closet. The garage floor, sidewalk, stoop and patio are all TSR coating. The home also features high efficiency zoned heating & AC & 200 amp service. Now for the buyer that needs a place to run their business the 4,000 SF additional building has everything they will need. It features 3-10' high overhead doors with direct drive openers on 2 of them, concrete floor, 2 AC's and heaters and 1 heat/AC wall unit, a 1/2 bath, it's own hot water heater & an office. A must see property.


© 2024 Midwest Real Estate Data LLC. All rights reserved. Listings courtesy of MRED MLS as distributed by MLS GRID, based on information submitted to the MLS GRID as of {{last updated}}.. All data is obtained from various sources and may not have been verified by broker or MLS GRID. Supplied Open House Information is subject to change without notice. All information should be independently reviewed and verified for accuracy. Properties may or may not be listed by the office/agent presenting the information. The Digital Millennium Copyright Act of 1998, 17 U.S.C. § 512 (the “DMCA”) provides recourse for copyright owners who believe that material appearing on the Internet infringes their rights under U.S. copyright law. If you believe in good faith that any content or material made available in connection with our website or services infringes your copyright, you (or your agent) may send us a notice requesting that the content or material be removed, or access to it blocked. Notices must be sent in writing by email to [email protected]. The DMCA requires that your notice of alleged copyright infringement include the following information: (1) description of the copyrighted work that is the subject of claimed infringement; (2) description of the alleged infringing content and information sufficient to permit us to locate the content; (3) contact information for you, including your address, telephone number and email address; (4) a statement by you that you have a good faith belief that the content in the manner complained of is not authorized by the copyright owner, or its agent, or by the operation of any law; (5) a statement by you, signed under penalty of perjury, that the information in the notification is accurate and that you have the authority to enforce the copyrights that are claimed to be infringed; and (6) a physical or electronic signature of the copyright owner or a person authorized to act on the copyright owner’s behalf. Failure to include all of the above information may result in the delay of the processing of your complaint.
 |
This listing information is provided for consumers personal, non-commercial use and may not be used for any purpose other than to identify prospective properties consumers may be interested in purchasing. The information on this site comes in part from the Internet Data Exchange program of the Rockford Area Association of Realtors (last updated as of the time posted below). Real estate listings held by brokerage firms other than Xome may be marked with the Internet Data Exchange logo and detailed information about those properties will include the name of the listing broker(s). Copyright 2024 Rockford Area Association of Realtors. All rights reserved. |
South Beloit Real Estate
The median home value in South Beloit, IL is $244,750. This is higher than the county median home value of $155,300. The national median home value is $338,100. The average price of homes sold in South Beloit, IL is $244,750. Approximately 66.87% of South Beloit homes are owned, compared to 25.4% rented, while 7.73% are vacant. South Beloit real estate listings include condos, townhomes, and single family homes for sale. Commercial properties are also available. If you see a property you’re interested in, contact a South Beloit real estate agent to arrange a tour today!
South Beloit, Illinois has a population of 7,943. South Beloit is more family-centric than the surrounding county with 47.83% of the households containing married families with children. The county average for households married with children is 25.33%.
The median household income in South Beloit, Illinois is $65,218. The median household income for the surrounding county is $57,779 compared to the national median of $69,021. The median age of people living in South Beloit is 32.1 years.
South Beloit Weather
The average high temperature in July is 83 degrees, with an average low temperature in January of 11.4 degrees. The average rainfall is approximately 36.7 inches per year, with 34.1 inches of snow per year.
