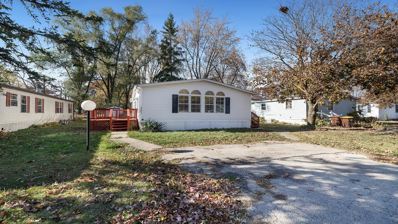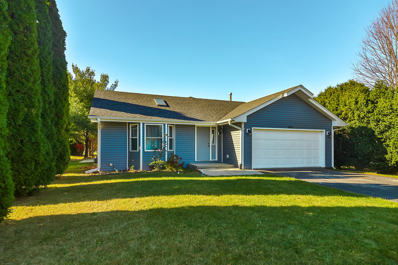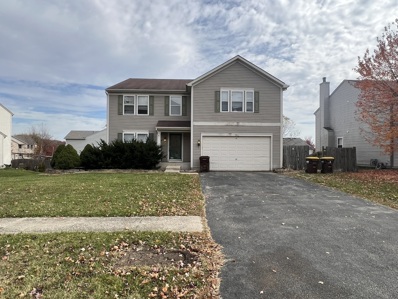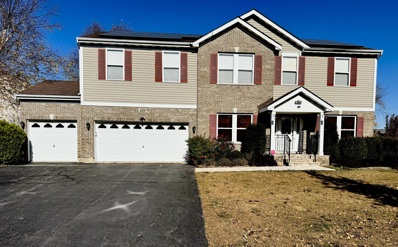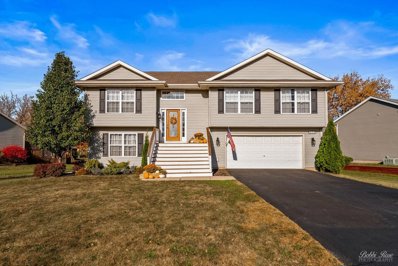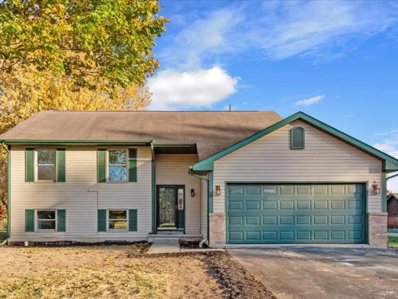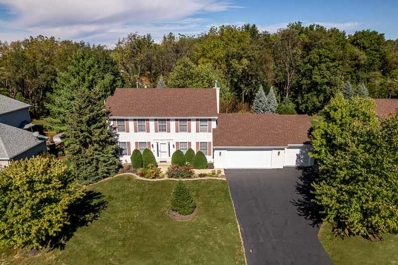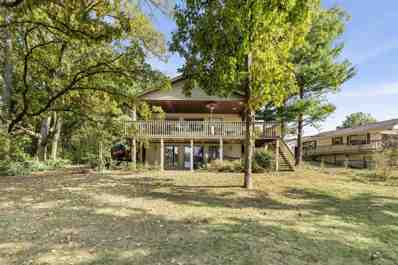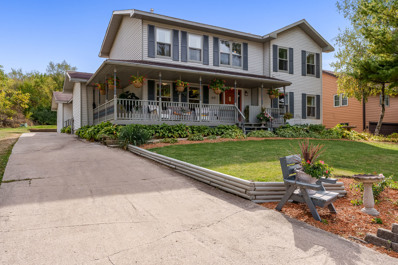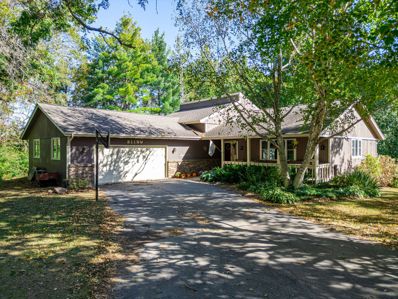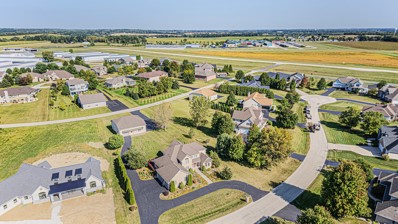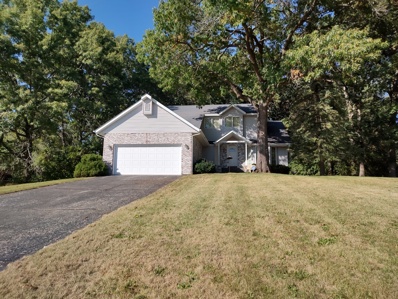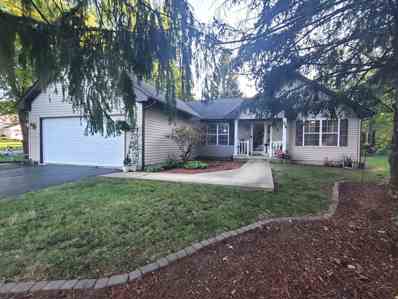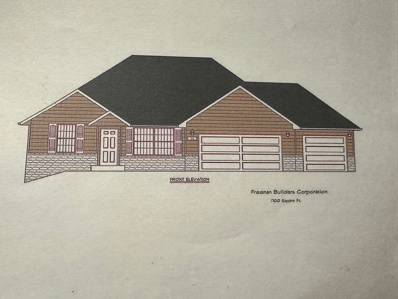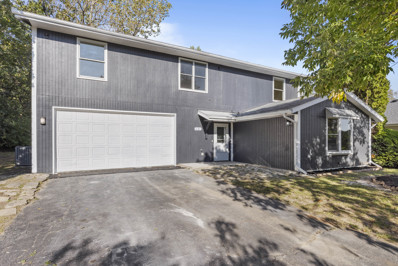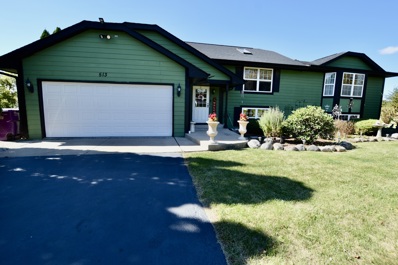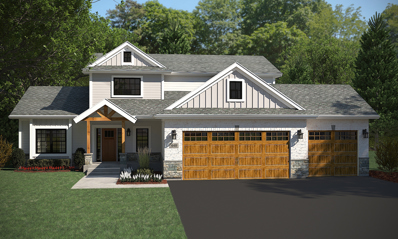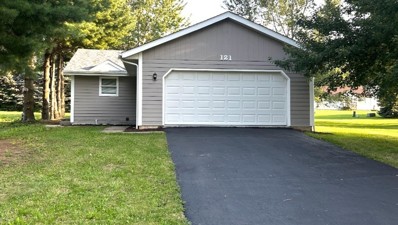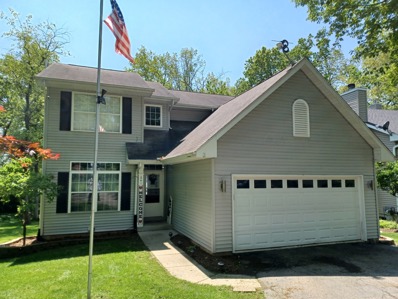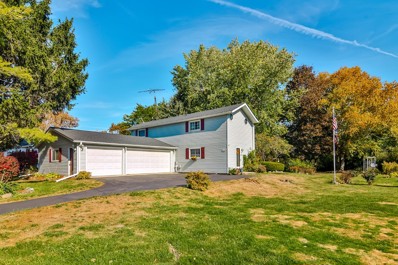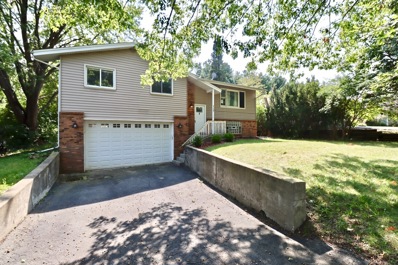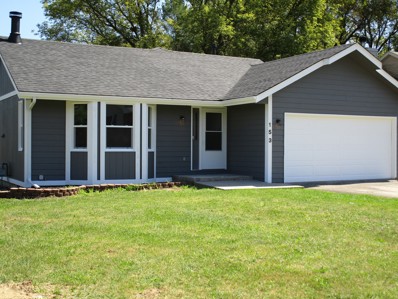Poplar Grove IL Homes for Sale
- Type:
- Single Family
- Sq.Ft.:
- n/a
- Status:
- NEW LISTING
- Beds:
- 3
- Baths:
- 2.00
- MLS#:
- 202406457
ADDITIONAL INFORMATION
Welcome to this mobile home in Poplar Grove, offering an inviting open floor plan. As you step inside, youâ??re greeted by a cozy living room featuring a built-in bookshelf with a vibrant pop of color, setting the tone for the homeâ??s cheerful atmosphere. The living area flows seamlessly into the kitchen, where you'll find eye-catching colorful cabinets, along with essential appliances like a refrigerator and stove. The spacious master bedroom boasts its own private bathroom, complete with both a tub and a stand-up shower for ultimate convenience. Two additional bedrooms share a well-appointed bathroom. This home is being sold as-is, offering an excellent opportunity for buyers to add their personal touch and create the perfect living space in a peaceful Poplar Grove location. Donâ??t miss out on this great value!
- Type:
- Single Family
- Sq.Ft.:
- 1,286
- Status:
- NEW LISTING
- Beds:
- 3
- Year built:
- 2005
- Baths:
- 2.00
- MLS#:
- 12207043
ADDITIONAL INFORMATION
Well cared for 3 bed, 2 bath ranch with so much curb appeal! Enjoy all of the amenities in the Candlewick Lake Community! This home has so much to offer! With an open floor plan, and much natural light shining through, it is sure to make you feel right at home. Roof and Skylights-2019, Windows and siding-Fall of 2021, water heater-2020, Furnace and AC August 2024, New dishwasher. Belvidere North Schools.
- Type:
- Single Family
- Sq.Ft.:
- 3,400
- Status:
- NEW LISTING
- Beds:
- 4
- Lot size:
- 0.24 Acres
- Year built:
- 2005
- Baths:
- 3.00
- MLS#:
- 12206203
- Subdivision:
- Prairie Green
ADDITIONAL INFORMATION
Opportunity Awaits! Spacious 4-Bedroom Home in Poplar Grove's Prairie Green Subdivision. Discover the potential of this 4-bedroom, 3-bathroom gem located in the serene Prairie Green subdivision of Poplar Grove! With a walkout basement already plumbed for a bathroom, this home is bursting with possibilities to make it your own. Imagine entertaining in the open floor plan, where the heart of the home flows seamlessly from kitchen to living spaces, complete with a double oven and walk-in pantry for all your culinary needs. The second-floor laundry room adds a touch of convenience, and each bedroom is generously sized, ready for your personal style. Step outside to a large deck, perfect for grilling and soaking in the sun, while overlooking the fenced backyard with plenty of room to play and relax. Enjoy evenings unwinding in the hot tub, creating your own private retreat. While this home needs a little TLC, it offers an amazing canvas to build value and make it uniquely yours. With a 2-car garage and ample storage throughout, there's space for everything you need. Don't miss the chance to bring your vision to life in this Prairie Green beauty-schedule a showing today and see the potential waiting for you!
ADDITIONAL INFORMATION
Discover your perfect retreat in this beautifully updated trailer! Featuring sleek new siding and a charming wooden porch, this home exudes curb appeal. Inside, you'll find a bright and modern kitchen equipped with stainless steel appliances, ideal for culinary adventures. The spacious living area boasts new flooring and freshly painted walls, creating a welcoming atmosphere. With two cozy bedrooms and a fully updated bathroom, this home offers comfort and convenience. Plus, enjoy peace of mind with new windows throughout. Don't miss your chance to make this inviting space your own!
- Type:
- Single Family
- Sq.Ft.:
- 2,605
- Status:
- Active
- Beds:
- 5
- Lot size:
- 0.28 Acres
- Year built:
- 1992
- Baths:
- 3.00
- MLS#:
- 12197597
- Subdivision:
- Candlewick Lake
ADDITIONAL INFORMATION
A RARE FIND ON THE LAKE WITH OVER 3500 SQ. FT. OF LIVING SPACE INCLUDING 5 BEDROOMS, 3 FULL BATHS AND MUCH MORE! BIG LIVING/DINING COMBO GREETS YOU AS YOU ENTER FEATURING A NEWER BAY WINDOW AND SOARING CEILING. CERAMIC TILE ENTRY & WALKWAY LEADS TO KITCHEN AND FULL BATH. CABINET FILLED KITCHEN W/PANTRY, ISLAND, SS APPLIANCES & TONS OF COUNTER SPACE, OPENS TO A LARGE EATING AREA AND FAMILY ROOM. KITCHEN, EATING AREA AND FAMILY ROOM OVERLOOK THE LAKE! LARGE DECK OFF EATING AREA WITH COMPOSITE DECK BOARDS & TOP RAIL. FAMILY ROOM FEATURES GAS LOG FPL. OFF THE FAMILY ROOM IS A MAIN FLOOR BEDROOM AND LAUNDRY ROOM. THE UPPER LEVEL HAS A LOFT OVERLOOKING THE LIVING ROOM. PRIMARY BEDROOM SUITE WITH WALK-IN CLOSET AND LARGE BATH W/JETTED TUB & SHOWER. GENEROUS SIZED 3RD & 4TH BEDROOMS, FULL BATH AND BIG LINEN CLOSET COMPLETE THE UPPER LEVEL. THE WALK-OUT LOWER LEVEL DOESN'T DISAPPOINT WITH A LARGE REC. ROOM, 5TH BEDROOM AND GAMING AREA ALL THIS PLUS AMPLE STORAGE ROOM! HEAD OUT BACK TO THE PIER TO RELAX & ENJOY THE LAKE! 2024-BACK DOOR. 2023- PATIO DOORS (MAIN FLR & LL). 2021- GARAGE DOORS & OPENERS. 2019- FRONT BAY WINDOW, LEAF GUARD, HVAC FOR UPPER LEVEL. 2018- HVAC FOR MAIN LEVEL & LOWER LEVEL. 2015- ROOF & SKYLIGHTS. SOLD AS IS.
- Type:
- Single Family
- Sq.Ft.:
- 3,116
- Status:
- Active
- Beds:
- 4
- Year built:
- 2004
- Baths:
- 3.00
- MLS#:
- 12187103
- Subdivision:
- Prairie Green
ADDITIONAL INFORMATION
If you are looking for a home with upgrades, space and great location then look no further! This stunning 2 story home features 4 great sized bedrooms with the master being very large at 20x20 and featuring a walk-in closet as well as a beautiful newly renovated bathroom with a new standing tub and a walk in shower with fantastic tile work. The kitchen features a gourmet style dual oven w/griddle & hood. Also a high-end stainless steel refrigerator. All bedrooms are on the upper level with a spacious loft and laundry area.Relax in front of the wood burning (w/gas start) fireplace in the family room. Newly finished basement that features a game room, theatre room and a gym, newly upgraded front porch. Enjoy the quiet neighborhood on your new composite deck that leads directly down to your backyard or relax in your sun room that features a 8 foot hot tub that displays lights and even plays music. Furance is newer. Solar panel lease is transferrable to new owner. Sold "as is".
- Type:
- Single Family
- Sq.Ft.:
- 2,498
- Status:
- Active
- Beds:
- 4
- Year built:
- 2004
- Baths:
- 3.00
- MLS#:
- 12197491
- Subdivision:
- Candlewick
ADDITIONAL INFORMATION
More to offer than meets the eye! With surprising space and a great floor plan, this Home has plenty of room for family and friends. Whether you're gathering in the spacious kitchen or heading for the BRAND NEW Hot tub on the 2-story deck you wont be disappointed with the elbow room. This very well maintained 4 bed / 3 bath, almost 2500 square foot house is a must see! The large custom kitchen has Quartz countertops and a large breakfast bar are accented by cabinet lighting and crown moulding. This home is truly turn key, with updated light fixtures and fresh paint. Become part of the Candlewick Lake community and enjoy the Lake community Lifestyle. The community offers a rec center, Pool, Fitness Center, and golf course to help fill that leisure time. This home won,t last long at this price. Schedule a showing sooner rather than later.
- Type:
- Single Family
- Sq.Ft.:
- 2,506
- Status:
- Active
- Beds:
- 4
- Lot size:
- 0.3 Acres
- Year built:
- 1999
- Baths:
- 2.00
- MLS#:
- 12196055
- Subdivision:
- Candlewick Lake
ADDITIONAL INFORMATION
Beautifully updated 4 bed, 2 bath raised ranch home with breathtaking views of Candlewick Lake! Renovated kitchen with new cabinetry, quartz counters, ss appliances, pantry and breakfast bar. Spacious living room with vaulted ceilings and cozy fireplace. Separate dining room with access to the back deck and lower level that's perfect for entertaining. Three sizeable bedrooms including a generous primary bedroom, a full bath and a laundry area complete the main level. The English basement has a substantial family room, a 2nd full bath and storage area. Oversized 2.5 car garage to accommodate all your toys. Enjoy year-round vacation style living in this vibrant community with a clubhouse, parks/playgrounds, exercise facility, tennis courts, pool, lake rights and a community dock all for a low monthly HOA fee. New cabinetry/vanities, flooring, paint and lighting throughout.
- Type:
- Single Family
- Sq.Ft.:
- n/a
- Status:
- Active
- Beds:
- 4
- Lot size:
- 0.43 Acres
- Baths:
- 3.50
- MLS#:
- 202405959
ADDITIONAL INFORMATION
Welcome to this exceptional custom built, one owner home. This two-story home in Concorde Crossing has 4 bedrooms, 3.5 baths and a 3.5 car insulated, heated and air conditioned garage with an epoxy floor. The eat-in kitchen features numerous cabinets, 3 lazy Susan's, appliance garage, breakfast bar, large pantry with slide out drawers. It also has sliders to the deck which over looks the backyard. The family room has a gas starter fireplace. The living room is a peaceful retreat for relaxing and catching up on your favorite book. There is a first floor laundry room with a wash tub, washer and dryer that stay and unique drying rack on the wall. The second floor features 3 bedrooms, full bath along with a master bedroom and bath with step-in shower. The master also features a large walk-in closet. There is a sitting room in the lower level along with an office, flex room and a large storage room. This home also features a whole house gas tankless water heater, RO system and security system. There is a generous deck that overlooks the tree lined .43 acre lot for privacy that is nicely landscaped with an irrigation system. Property is being sold As-Is to settle an estate.
- Type:
- Single Family
- Sq.Ft.:
- n/a
- Status:
- Active
- Beds:
- 3
- Lot size:
- 0.81 Acres
- Baths:
- 3.00
- MLS#:
- 202405877
ADDITIONAL INFORMATION
This could be your happy place! This lake house has been extensively remodeled with new flooring, custom built wood sliding doors that provide a rustic astethic, a wet bar, and a bonusroom that can be used for an office or whatever you wish. You must see this craftsmanship! On the main floor youâ??ll find 2 bedrooms, including the primary with an ensuite, another full bath, and a generous size laundry room. The eat in kitchen is full of charm as it features Cambria countertops, updated cabinets, and high end appliances. It overlooks a large wrap around deck with spectacular views of Candlewick Lake. On the lower level youâ??ll find ample amount of storage, a third bedroom, full bath, and a remodeled stone fireplace upgraded with new controls to feel safer as you enjoy the chilly nights to come. Enjoy the sunset with a little extra privacy on this double lot. This lake house is nestled between mature trees for a woodsy feel and itâ??s perfect for entertaining in and out.
- Type:
- Single Family
- Sq.Ft.:
- 3,096
- Status:
- Active
- Beds:
- 3
- Lot size:
- 0.24 Acres
- Year built:
- 1991
- Baths:
- 5.00
- MLS#:
- 12188420
ADDITIONAL INFORMATION
Enjoy the LAKE VIEWS while you relax on the amazing covered front porch or host a gathering in your private backyard oasis. This stunning home has all of the boxes checked! The spacious kitchen boasts ample amounts of storage with tons of cabinets and with that comes an abundance of countertop space! The family room adjacent to the flowing kitchen is home for a charming wood burning fireplace and has sliders out to the backyard. There is also main floor laundry just off the kitchen. Two half baths are also available on the main level for convenience! The upper level is home to three bedrooms and 2 full baths. The primary suite is truly its own sanctuary with an amazing en-suite that has both a soaker tub and a walk in shower , not to mention a walk in closet. The finished lower level has a recreation room, full bath and 2 additional rooms! There is even a walk out cellar that leads to the patio. The garage has rear entry and a concrete pad for additional parking in the back along with a covered walkway that is attached to the house. Recent updates include but not limited to, flooring on the main level, paint throughout, some newer windows, furnace and ac 2021, Roof 2017. Candlewick lake is a gated community tucked away in Northern Illinois. The family-friendly community surrounds a 210-acre private lake and is perfect for young families, weekend lake enthusiasts, second homeowners, and active retirees. With the beautiful water, great fishing, and abundant amenities to keep you both socially and physically active, and with affordable housing, Candlewick has something to offer everyone of all ages. Whether ready to escape the hustle of the big city to a Resort Style of living on weekends or year-round, Candlewick Lake may be just the place for you.
- Type:
- Single Family
- Sq.Ft.:
- 2,500
- Status:
- Active
- Beds:
- 4
- Lot size:
- 0.59 Acres
- Year built:
- 1986
- Baths:
- 3.00
- MLS#:
- 12184833
ADDITIONAL INFORMATION
This spacious quad-level home is nestled on a double wooded lot at the end of a cul-de-sac, offering privacy and tranquility. It's conveniently located within walking distance of a golf course and a lake. Top Level: Three bedrooms, including a primary suite with a private bath, dual closets, and a lovely deck overlooking the beautifully landscaped yard. A second full bathroom is also on this level. Main Level: Features an extra-large family room and a separate dining room. The updated kitchen boasts solid oak cabinets, stainless steel appliances, and a skylight for added brightness. Level Three: Includes a large fourth bedroom and a half bath. An oversized family room with a wood-burning fireplace offers a cozy gathering space. Lower Level: A freshly painted rec room with brand-new carpeting provides additional living space. This home operates on a geothermal system, eliminating gas bills and relying solely on electricity. The association dues are due to the double lot and include a variety of amenities: golf, tennis, a fitness center, lake rights, clubhouse access, fishing, and more! Enjoy a lifestyle rich in activities and relaxation in this beautiful setting!
- Type:
- Single Family
- Sq.Ft.:
- 5,836
- Status:
- Active
- Beds:
- 3
- Lot size:
- 1.12 Acres
- Year built:
- 2005
- Baths:
- 5.00
- MLS#:
- 12181166
- Subdivision:
- Bel Air Estates
ADDITIONAL INFORMATION
"Come Fly with Me" in the Bel-Air Estates residential fly-in community! This quality-built custom brick 2-story home boasts a 50'x45' private airplane hangar with direct access to the runway taxi! Welcome into the inviting 2-story foyer featuring a bridal staircase. Gather "the crew" in the great room boasting a volume ceiling and a gas log stone fireplace. Cooking is a breeze in the spacious island kitchen featuring abundant cherry wood cabinetry, top-line stainless appliances, a breakfast bar, and a table area. Entertain in the formal living room and dining room, or in the sunroom for a more casual experience. Work from home in the main floor office. Retreat to the main floor primary ensuite bedroom featuring a walk-in closet, whirlpool tub, separate shower, and his and her vanities! The second floor offers a loft and two additional ensuite bedrooms with private bathrooms and walk-in closets. There is a convenient main-floor laundry room. The full area finished lookout basement is great for live-in guests offering a 4th bedroom, full bathroom, second kitchen, recreation room, and access to the 3-car garage. The private 50'x45' airplane hangar is heated and has a half-bathroom. Additional features include hardwood floors, a central vac system, zoned HVAC systems, an irrigation system, and a Generac generator. This community is conveniently located to shopping, the I-90 Tollway, and minutes to the Timber Pointe Golf Club!
- Type:
- Single Family
- Sq.Ft.:
- 1,846
- Status:
- Active
- Beds:
- 3
- Year built:
- 2000
- Baths:
- 3.00
- MLS#:
- 12180517
- Subdivision:
- Candlewick Lake
ADDITIONAL INFORMATION
Welcome home to 112 Sequoyah Ct! Nestled on a cul-de-sac in the highly sought after community of Candlewick Lake. You're welcomed inside by cathedral ceilings and a wall of windows that bring in an abundance of light. The open concept kitchen and living room makes for some great entertaining! Want to take the party outside?...Walk out the sliders on to your large deck and grill some food for your friends and family. Upstairs features 2 guest rooms, guest bath, and the spacious primary suite complete with large walk-in closet and ensuite. The Candlewick Lake community features a 210 acre private lake, golf course, recreation center, pool, parks, and conservation areas. Neighborhood events, programs, and outreach enables residents to engage with one another, fostering a sense of community. The roof was replaced within the last 5 years and the hot water heater is brand new. Bring your design ideas and make 112 Sequoyah Ct your dream home.
- Type:
- Single Family
- Sq.Ft.:
- 1,722
- Status:
- Active
- Beds:
- 3
- Lot size:
- 0.48 Acres
- Year built:
- 1997
- Baths:
- 3.00
- MLS#:
- 12179624
ADDITIONAL INFORMATION
This home is on a double lot just under a half acre that backs to common ground, also has common ground on one side and the extra lot on the other side offering space between neighbors. Both lots on one PIN #. Don't be afraid this Halloween season to see the potential this home has! While this spacious home could use some updating, it's a nice, quality built home. There have only been two owners. Just over 1,700 sf finished. Partial brick front exterior. Vaulted ceiling in combo living room/dining room with a fireplace. French doors exit to deck. Kitchen with oak cabinets, bayed eating area, and a garden window for growing plants/herbs. All appliances stay. Technically a 2 BR, assessor has it as a 3 BR, however, the OFFICE CAN BE A 3RD BR; it currently has a wall open overlooking main floor, but that wall can be closed in for a 3rd BR, built in bookcase. Huge main floor master bedroom has a gas fireplace, vaulted ceiling, large private master bathroom with Jacuzzi tub, large walk-in closet, and double vanity. Main floor laundry. Finish off lower level to your needs. LL workshop. Seems to be plumbed for a potential LL bathroom. Fairly private back yard backs to common ground as well. Back yard could be cleared out more if desired. Security system can stay. Some of the furniture can be included if a buyer would like. Storage shed. Short distance to the lake and golf course with a clubhouse. Located in a gated lake community. County taxes! Enjoy Candlewick Lake amenities, which include boating, golf course and club house bar, recreation center, pool, work out facility, tennis courts, swimming beach, dog park, several playgrounds, year-round activities, great fishing (ice fishing too), 24 hour security, and more! Estate sale being sold AS IS.
- Type:
- Single Family
- Sq.Ft.:
- n/a
- Status:
- Active
- Beds:
- 3
- Lot size:
- 0.3 Acres
- Baths:
- 2.00
- MLS#:
- 202405573
ADDITIONAL INFORMATION
Beautiful Great Room Ranch in Candlewick Lake Community! Popular divided bedroom floorplan. Large corner lot with view of Candlewick Lake. Spacious ownerâ??s suite with double bowl vanity, large tub, tiled shower, and walk-in closet. Great room with newer laminate flooring, vaulted ceilings, gas fireplace, and dining area. Galley kitchen with stainless steel appliances. Large basement with egress window, rough-in for future bath, and waiting for your finishes. Expansive composite deck with versatile backyard space. Ample opportunity for outdoor gatherings and tranquility. Many extra features including; main floor laundry room, cute front porch, whole house water filtration system, extra parking pad, and outdoor shed. Fabulous features in this secure gated community, including rec center, golf, pool, beach, gym, dog park, trails, and many yearly community events. Donâ??t Miss Out!
- Type:
- Single Family
- Sq.Ft.:
- 1,700
- Status:
- Active
- Beds:
- 3
- Year built:
- 2024
- Baths:
- 2.00
- MLS#:
- 12178004
ADDITIONAL INFORMATION
NEW CONSTRUCTION! Nice great room with vaulted ceiling and open floor plan. First floor laundry. Partial exposedbasement with full windows. 2 full baths, three bedrooms. This kitchen will have Granite countertops with White trim withblack hardware. High efficiency furnace and on demand hot water heater! Rough bath in lower level. Extra tall garagedoors and garage is extra deep and will have an electric vehicle outlet in the garage. Completion date by mid November.
- Type:
- Single Family
- Sq.Ft.:
- 2,176
- Status:
- Active
- Beds:
- 4
- Lot size:
- 0.24 Acres
- Year built:
- 1991
- Baths:
- 3.00
- MLS#:
- 12178031
ADDITIONAL INFORMATION
Discover this beautifully updated 4-bedroom, 2.5-bathroom two-story home in the Candlewick community. With new flooring and paint throughout, this residence features an abundance natural light and a cozy fireplace in the living room for added warmth. The kitchen boasts new appliances and ample storage, while the main floor laundry offers convenience. Upstairs, you'll find four spacious bedrooms, including a primary suite with a private bath. Don't miss your chance to make this stunning home yours-schedule a showing today!
- Type:
- Single Family
- Sq.Ft.:
- 4,244
- Status:
- Active
- Beds:
- 4
- Lot size:
- 0.55 Acres
- Year built:
- 1993
- Baths:
- 4.00
- MLS#:
- 12176041
ADDITIONAL INFORMATION
Imagine living in your dream home where space knows no bounds! This extraordinary residence proudly sits on a double lot and boasts over 4000 square feet of upgraded luxury. Breathe easy in open, airy rooms that radiate warmth and welcome. Expansive kitchen and dining areas impress with vaulted ceilings. The family room seamlessly connects to a bright 3-season room and deck, overlooking a serene private pool. The majestic master suite offers the ultimate retreat with a sophisticated bath, tiled shower, and claw foot tub. Main floor laundry streamlines daily life. The finished lower level reveals a self-contained 'in-law' sanctuary with a family room, kitchenette, two bedrooms, and bath. Ample storage and a hidden workshop with exterior access add surprise functionality. Recent updates ensure efficiency and comfort. Experience the ultimate lifestyle with the community lake, pool, parks, and more. * Where new memories begin and old ones are cherished*
- Type:
- Single Family
- Sq.Ft.:
- 2,400
- Status:
- Active
- Beds:
- 4
- Lot size:
- 0.35 Acres
- Year built:
- 2024
- Baths:
- 3.00
- MLS#:
- 12175074
ADDITIONAL INFORMATION
New Construction. Beautiful two story home with four bedrooms and two and a half baths. Main floor features an open floor plan with great room-dining-kitchen, master bedroom, master bath and a powder room. Mud room/laundry off the garage. Main floor master with 2 walk-in closets, double sinks and shower. Upstairs offers three bedrooms and a full bath. Main floor will be engineered hardwood, carpet upstairs, tile baths, tile master shower, granite throughout, pine molding and solid doors.
- Type:
- Single Family
- Sq.Ft.:
- 1,092
- Status:
- Active
- Beds:
- 3
- Lot size:
- 0.24 Acres
- Year built:
- 1991
- Baths:
- 1.00
- MLS#:
- 12169001
- Subdivision:
- Candlewick Lake
ADDITIONAL INFORMATION
ESCAPE THE BIG CITY and enjoy the Resort-style lifestyle with this Beautiful Updated Ranch home at Candlewick Lake (a gated community) If you enjoy golfing, boating, fishing, tennis, swimming, parks and playgrounds, this house has something to offer everyone of all ages! This lovely residence features 3 bedrooms, 1 bath, large eat-in kitchen with all new stainless appliances, new cabinets, flooring and backsplash, family room with fireplace and sliders that open to a deck for outdoor entertaining. The lower level boasts additional space for playroom, office or man cave, along with laundry area including washer and dryer and attached 2 car garage. Move-in ready and waiting for you!
- Type:
- Single Family
- Sq.Ft.:
- 2,310
- Status:
- Active
- Beds:
- 4
- Lot size:
- 0.24 Acres
- Year built:
- 2006
- Baths:
- 4.00
- MLS#:
- 12166862
- Subdivision:
- Candlewick Lake
ADDITIONAL INFORMATION
Beautiful 2 story home in Candlewick Lake on a wooded lot with finished walkout basement. This 4 bedroom, 3.5 bath, home has a newly finished interior 2 car attached garage wired with 240V for EV charging and a new smart belt drive opener, main floor laundry, deck, paver patio, hot tub, and finished walkout basement. As you enter the home you will pass your formal dining room and updated spacious kitchen. Off of the kitchen is an additional sitting area leading into the main living space. The second floor is home to three of the four bedrooms and 2 of the full baths; including your master bedroom, ensuite, and large walk in closet. In the finished lower level there is an extra recreational room, workout space a new full bath, and the fourth bedroom. Outside the home, enjoy the days and nights in your backyard on the deck or paver patio while grilling, soaking in the hot tub, or sitting around fires. In addition to all this home has to offer; enjoy year-round recreational activities in this gated private community. Amenities include boating and fishing on the lake, swimming pool, golf course, tennis courts, exercise facilities, gymnasium, numerous parks, and hiking trails. NEW FURNACE 1/24. HSA Home Warranty Included.
Open House:
Sunday, 11/17 8:00-10:00PM
- Type:
- Single Family
- Sq.Ft.:
- 2,800
- Status:
- Active
- Beds:
- 3
- Year built:
- 1989
- Baths:
- 2.00
- MLS#:
- 12163766
ADDITIONAL INFORMATION
Candlewick Lake, boat, fish, golf, pool, clubhouse. Open floor plan. 3 car garage. Updated kitchen. Finished bar/game room with pool table. Double lot with beautiful garden. Lots of space. Quiet area. Newer roof, flooring. Very unique home. Ready to move in.
- Type:
- Single Family
- Sq.Ft.:
- 1,884
- Status:
- Active
- Beds:
- 3
- Year built:
- 1978
- Baths:
- 2.00
- MLS#:
- 12162510
ADDITIONAL INFORMATION
If you are looking to join the Candlewick lake community and don't mind putting in a little work, then this home could be the perfect fit for you. Come and enjoy all the Candlewick lake community has to offer. This home is PRICED TO SELL. Be sure to schedule your showing today!
- Type:
- Single Family
- Sq.Ft.:
- 1,600
- Status:
- Active
- Beds:
- 3
- Year built:
- 1995
- Baths:
- 2.00
- MLS#:
- 12155831
- Subdivision:
- Candlewick Lake
ADDITIONAL INFORMATION
ALL NEW. FRESH REHAB. NEW FURNACE AND AC / NEW ROOF / NEW WINDOWS /NEW KITCHEN WITH SS APPLIANCES / NEW PAINT / NEW CARPET / NEW DOORS AND WINDOWS. MOVE IN READY!
 |
This listing information is provided for consumers personal, non-commercial use and may not be used for any purpose other than to identify prospective properties consumers may be interested in purchasing. The information on this site comes in part from the Internet Data Exchange program of the Rockford Area Association of Realtors (last updated as of the time posted below). Real estate listings held by brokerage firms other than Xome may be marked with the Internet Data Exchange logo and detailed information about those properties will include the name of the listing broker(s). Copyright 2024 Rockford Area Association of Realtors. All rights reserved. |


© 2024 Midwest Real Estate Data LLC. All rights reserved. Listings courtesy of MRED MLS as distributed by MLS GRID, based on information submitted to the MLS GRID as of {{last updated}}.. All data is obtained from various sources and may not have been verified by broker or MLS GRID. Supplied Open House Information is subject to change without notice. All information should be independently reviewed and verified for accuracy. Properties may or may not be listed by the office/agent presenting the information. The Digital Millennium Copyright Act of 1998, 17 U.S.C. § 512 (the “DMCA”) provides recourse for copyright owners who believe that material appearing on the Internet infringes their rights under U.S. copyright law. If you believe in good faith that any content or material made available in connection with our website or services infringes your copyright, you (or your agent) may send us a notice requesting that the content or material be removed, or access to it blocked. Notices must be sent in writing by email to [email protected]. The DMCA requires that your notice of alleged copyright infringement include the following information: (1) description of the copyrighted work that is the subject of claimed infringement; (2) description of the alleged infringing content and information sufficient to permit us to locate the content; (3) contact information for you, including your address, telephone number and email address; (4) a statement by you that you have a good faith belief that the content in the manner complained of is not authorized by the copyright owner, or its agent, or by the operation of any law; (5) a statement by you, signed under penalty of perjury, that the information in the notification is accurate and that you have the authority to enforce the copyrights that are claimed to be infringed; and (6) a physical or electronic signature of the copyright owner or a person authorized to act on the copyright owner’s behalf. Failure to include all of the above information may result in the delay of the processing of your complaint.
Poplar Grove Real Estate
The median home value in Poplar Grove, IL is $249,000. This is higher than the county median home value of $214,100. The national median home value is $338,100. The average price of homes sold in Poplar Grove, IL is $249,000. Approximately 82.92% of Poplar Grove homes are owned, compared to 10.21% rented, while 6.87% are vacant. Poplar Grove real estate listings include condos, townhomes, and single family homes for sale. Commercial properties are also available. If you see a property you’re interested in, contact a Poplar Grove real estate agent to arrange a tour today!
Poplar Grove, Illinois has a population of 4,514. Poplar Grove is more family-centric than the surrounding county with 60.57% of the households containing married families with children. The county average for households married with children is 31.2%.
The median household income in Poplar Grove, Illinois is $104,559. The median household income for the surrounding county is $74,076 compared to the national median of $69,021. The median age of people living in Poplar Grove is 36.5 years.
Poplar Grove Weather
The average high temperature in July is 82.9 degrees, with an average low temperature in January of 11.3 degrees. The average rainfall is approximately 37.2 inches per year, with 32.2 inches of snow per year.
