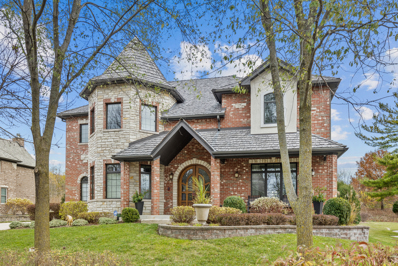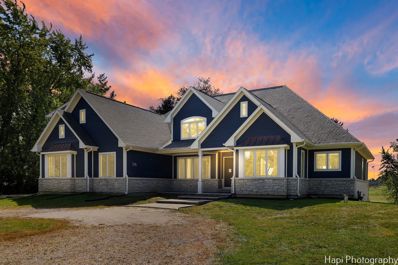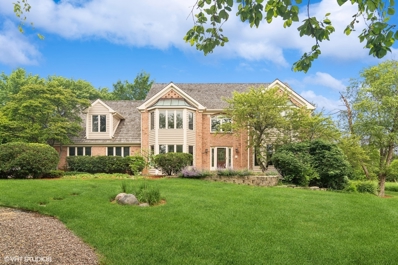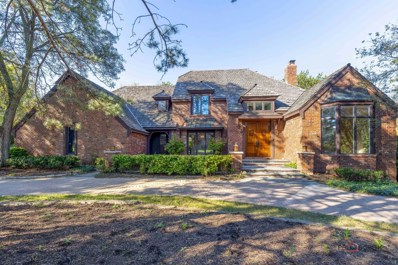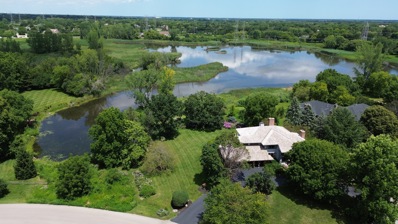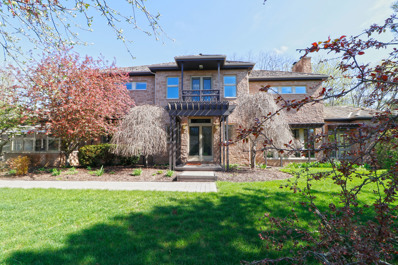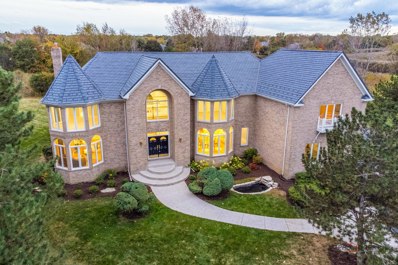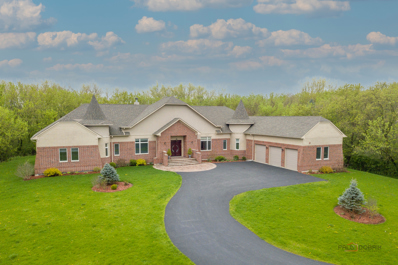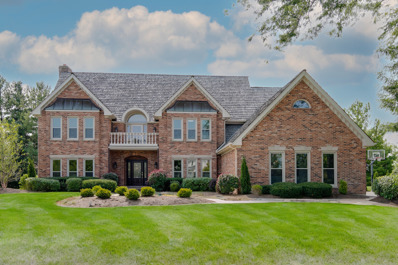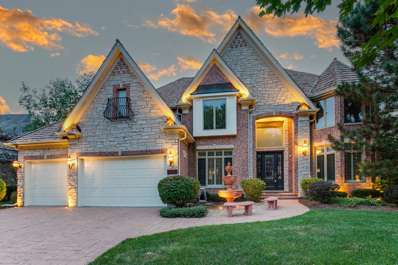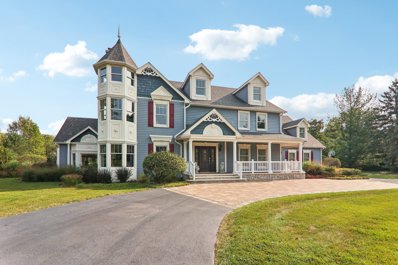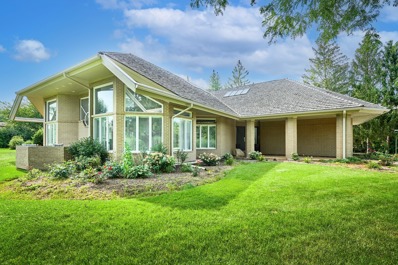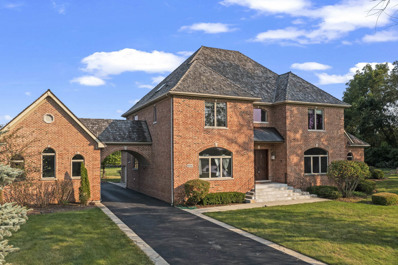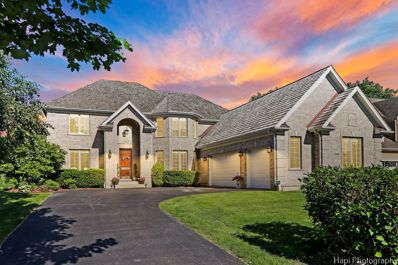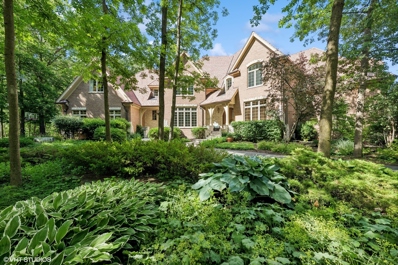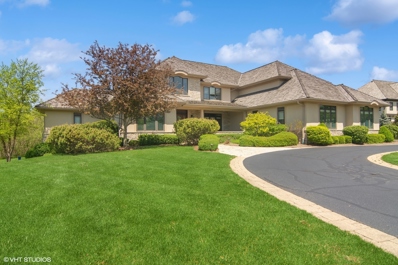Long Grove IL Homes for Sale
- Type:
- Single Family
- Sq.Ft.:
- 4,107
- Status:
- NEW LISTING
- Beds:
- 4
- Year built:
- 2009
- Baths:
- 5.00
- MLS#:
- 12214435
- Subdivision:
- Ravenna
ADDITIONAL INFORMATION
A truly elegant home in Ravenna awaits you! With 6 bedrooms, 5 full baths and 6000+ sq ft of living space, this meticulously maintained former model home offers sophistication, style, and thoughtful design at every turn. From its stunning stone & brick exterior to the exquisite interior with substantial trim work, including arched doorways, crown molding and tray ceilings with uplighting in every room, this home exudes luxury and charm. Step into the grand yet inviting foyer and feel the immediate sense of refinement. Gleaming hardwood floors flow seamlessly throughout the main level and up the stairs, providing a cohesive and polished look. The spacious living room opens to the formal dining room, featuring a coffered ceiling and ample room for a large table-perfect for hosting friends and family. The gourmet kitchen is a chef's dream, with a huge island that includes a gas cooktop with a ventless hood, a convenient sink, new double oven, plenty of 42' cabinetry and a walk-in pantry. The beautiful granite countertops complement the high-end finishes, including a double oven and an industrial-size Electrolux refrigerator. The sunny breakfast area offers an enjoyable spot for all your everyday meals. The elegant and inviting family room is anchored by a striking stone fireplace and adorned with palatial windows that flood the space with light. For those who work from home, the rounded office/den on the first floor offers an inspiring space. A full bath on the main level provides added convenience for guests or family. Upstairs, the primary bedroom suite is a true retreat. The spacious room includes a sitting area, can lighting, a tiered ceiling with uplighting, and stunning views of the lush foliage. The enormous walk-in closet (11x12) offers exceptional storage space, while the luxurious primary bath features a brand-new standalone tub, dual vanities, and an enclave shower with multiple shower heads. The additional bedrooms are also generously sized, with two of them featuring a walk-in closet and one with its own private full bath. The other two bedrooms share a convenient Jack n Jill bath. The second-floor laundry room is practical with shelving and a utility sink. The finished basement is just another highlight of this exceptional home. It offers a large, versatile space that is ideal for entertaining or family fun. With luxury vinyl plank flooring throughout, the basement provides a great setting for games, movies, or sharing a drink or a meal. Two additional bedrooms in the basement and a full bath provide comfortable accommodations for guests, ensuring everyone has their own space. There are also two storage rooms in the basement. Other updates include; entire interior was freshly painted; New HVAC for upstairs, new furnace in basement; routinely maintained cedar roof (last done 8/24), new freezer air compressor; newer hot water heater. Located in a great neighborhood which includes miles of walking paths and a neighborhood park! It's also close to shopping and just a few miles away from VH Metra station. Also located in Stevenson High School district!! This home truly offers it all: elegance, space, and meticulous attention to detail. Don't miss the opportunity to make this stunning home yours!
- Type:
- Single Family
- Sq.Ft.:
- 3,447
- Status:
- Active
- Beds:
- 5
- Lot size:
- 0.29 Acres
- Year built:
- 2000
- Baths:
- 4.00
- MLS#:
- 12188116
- Subdivision:
- Indian Creek Club
ADDITIONAL INFORMATION
MULTIPLE OFFERS RECEIVED-Highest and Best due Monday 11/11 at 11AM...Welcome to this exceptional home in the highly sought-after Indian Creek Club community, located in picturesque Long Grove and within award-winning Stevenson High School District. This spacious residence combines elegance, comfort, and modern updates in a prime location. Upon entry, you'll be greeted by an open and inviting floor plan, featuring a formal living and dining area with beautiful hardwood floors and two-story ceilings in the foyer and family room, flooding the home with natural light. A cozy fireplace in the family room creates a perfect spot for relaxing on chilly evenings. The main floor also includes a private office AND a versatile 5th bedroom, ideal for guests or additional workspace.The gourmet kitchen is a chef's dream, complete with 42" cabinetry, a center island with a breakfast bar, granite countertops, double ovens, and a new backsplash and a NEW SS refrigerator. A spacious walk-in pantry offers plenty of storage, while the kitchen's openness to the family room creates an ideal flow for entertaining. From the kitchen, sliding doors lead to a large outdoor patio-kitchen, complete with a grill, in addition to a hot tub-perfect for hosting gatherings or unwinding. Upstairs, you'll find four generously sized bedrooms, including a spacious primary suite featuring a bathroom with double vanities, soaking tub, and separate shower. A second full bathroom with double sinks serves the other bedrooms, making mornings a breeze.The home also offers a partially finished basement, with potential for a wet bar, bedroom and full bath. The Indian Creek Club community provides ample opportunities for outdoor enjoyment, including a playground, baseball diamond, basketball court, and scenic walking trails. Discover the best of Long Grove living and top rated schools in this beautiful home! You could even be settled in before the holidays! Home being offered "As Is".
$1,200,000
4285 Hilltop Road Long Grove, IL 60047
- Type:
- Single Family
- Sq.Ft.:
- 7,386
- Status:
- Active
- Beds:
- 5
- Lot size:
- 2 Acres
- Year built:
- 2019
- Baths:
- 6.00
- MLS#:
- 12170763
- Subdivision:
- Skycrest Estates
ADDITIONAL INFORMATION
Discover this recently built luxury home, ideally situated on a tranquil cul-de-sac with direct views of the 16th hole at Twin Orchard Country Club. Upon entry, you're immediately captivated by the sweeping golf course vistas and the backyard. The first floor offers a spacious great room with soaring ceilings, a stunning stone fireplace, and panoramic views. Two luxurious owner suites provide comfort and privacy, along with a private office, a formal dining room, a gourmet kitchen, and a convenient laundry room. The chef's kitchen is a culinary dream, featuring commercial-grade appliances, quartz countertops, a generous island, a walk-in pantry, and a sunlit breakfast area. Both owner suites are designed with luxury in mind, offering unique features for ultimate relaxation or multigenerational living. On the second floor, you'll find an additional ensuite bedroom, two more bedrooms with a shared Jack-and-Jill bathroom, and a large gathering room, perfect for a media space, school area, or additional office. The lower-level walkout impresses with a spacious rec room, game area, exercise space, and ensuite bedroom. It's plumbed for a wet bar or second kitchen, offering endless possibilities. With plenty of storage throughout, this home combines functionality with style. While the deck and driveway need completion, this home offers immense potential and is being sold AS IS. Don't miss this rare opportunity to create your dream space in a prime golf course location! ** Highest and Best Due Wednesday, 11/13 by 4PM.**
- Type:
- Single Family
- Sq.Ft.:
- 4,327
- Status:
- Active
- Beds:
- 5
- Lot size:
- 2.73 Acres
- Year built:
- 1989
- Baths:
- 5.00
- MLS#:
- 12147453
- Subdivision:
- Beaver Creek Estates
ADDITIONAL INFORMATION
Welcome to 3936 Lakeview Court, a modern and updated masterpiece nestled in the serene neighborhood of Beaver Creek Estates in Long Grove. This stunning home boasts 5 bedrooms, 4.5 bathrooms, and 4,327 square feet of living space, with an additional 2,000 square feet in the finished walk-out basement, all situated on land spanning nearly three acres, providing ample space for both relaxation and entertainment. Step inside and be captivated by the seamless blend of luxury and functionality. The newer kitchen, complete with professional stainless steel appliances, set the stage for effortless culinary experiences. The large functional island has counter height seating and room for food prep and buffet set-up. The kitchen is open to the lovely breakfast area and also the family room and will be the center of everyday living. The main level features gleaming hardwood floors, two fireplaces, and a wealth of natural light pouring in through skylights. Located off the family room, the office includes a fireplace and walls of windows making for a pleasant work at home experience. The custom utility room has cubby storage and luxury vinyl flooring and leads to the oversized 3 car garage with plenty of storage space. Heading upstairs, new hardwood flooring has been installed throughout the second floor to add a level of luxury living. The primary bedroom suite includes a well designed bedroom with a wall of windows and opens to a gorgeous renovated primary bath with exquisite finishes. There are three more bedrooms and two full baths, one of the bedrooms is ensuite. A second floor laundry room with two closets can handle all your laundry needs. The renovated walk-out lower level is an entertainer's dream, offering a stylish bar, cozy fireplace, home office/craft room/bedroom, a beautifully renovated full bath plus plenty of storage. Outside, a deck beckons you to enjoy the expansive outdoor space, with glorious long views of nature and conservancy. Located in desirable District 96 and Stevenson High School district, and 2 miles from historic downtown Long Grove business district. Welcome home!
$1,075,000
1509 Sumter Drive Long Grove, IL 60047
- Type:
- Single Family
- Sq.Ft.:
- 5,721
- Status:
- Active
- Beds:
- 4
- Lot size:
- 1.87 Acres
- Year built:
- 1990
- Baths:
- 5.00
- MLS#:
- 12203832
- Subdivision:
- Country Club Estates
ADDITIONAL INFORMATION
Welcome to this exquisite 4-bedroom, 4.1-bath home nestled in the prestigious Country Club Estates within the Stevenson School District. Situated on a sprawling 1.86-acre lot adorned with mature trees, this residence offers a perfect blend of elegance and comfort. As you step through the grand 2-story foyer with its striking curved staircase, you'll be captivated by the home's sophisticated charm. To the left, the formal dining room awaits, ideal for hosting memorable gatherings and conveniently located adjacent to the spacious kitchen. The kitchen itself boasts an island with seating, ample counter space, and a bright, open atmosphere that flows seamlessly into the 2-story family room. Here, large windows frame picturesque exterior views, while a cozy fireplace adds warmth and ambiance. For additional living space, a private sitting room off the kitchen offers versatility as a playroom or a personal retreat. The sunroom, with its exterior access and scenic views, makes a delightful breakfast nook or casual dining area. The main level features a luxurious 2-story primary ensuite complete with a fireplace, loft, walk-in closet, double vanity, skylight, soaking tub, and separate shower. A half bath, a mudroom equipped with a sink and ample closet space, and a formal living room with another fireplace round out the main floor. Upstairs, you'll find three generously-sized bedrooms, a Jack and Jill bathroom, a hall bath, and access to the loft, providing plenty of space and convenience for family and guests. The walk-out basement is an entertainer's dream, offering a dry bar with plumbing ready for a wet bar conversion, a spacious recreation room, a game room, a laundry room, and direct access to the outdoor pool area. Outside, the property features two elegant stone patios, a circular driveway, and a beautifully positioned inground pool, perfect for hosting gatherings and enjoying warm summer days. This stunning home in Country Club Estates offers an exceptional lifestyle with just a walk away to walking trails in a prime location. Don't miss the opportunity to make it yours!
- Type:
- Single Family
- Sq.Ft.:
- 3,804
- Status:
- Active
- Beds:
- 4
- Lot size:
- 1.18 Acres
- Year built:
- 1984
- Baths:
- 4.00
- MLS#:
- 12200781
ADDITIONAL INFORMATION
Discover a rare gem in this waterfront sanctuary-a true private haven nestled on over an acre of lush landscape and mature trees. This home is a world unto itself, nestled in gorgeous perennial gardens and embraced by the peace of a lake (federally protected conservancy). Serenity and nature blend seamlessly to offer a lifestyle that feels like an endless retreat. Just moments from the charm of historic downtown Long Grove and nestled within the prestigious Stevenson school district, this home offers the rare gift of a life where beauty and convenience intertwine. Inside, the home unfolds in gracious splendor, beginning with a grand two-story foyer that welcomes you with warmth and elegance. The heart of this home is its spacious eat-in kitchen, where every meal becomes a gathering place, as it flows seamlessly into the family room and a cedar-screened porch for an open floor plan great for entertaining. The main level continues with a gracious living room, formal dining room, and large office-all designed to frame breathtaking views at every turn. Upstairs, the primary suite is a private retreat of its own, with a tray ceiling and sweeping lake views that greet you every morning. The suite also features a walk-in closet and a luxurious bath with a soaking tub and separate shower-ideal for peaceful moments of escape. The second floor is completed by three generously sized bedrooms, a full bathroom, and a versatile loft/den, providing abundant space for comfort and relaxation. The finished basement extends your living space even further, with an open rec room, additional bedroom, and a full bathroom. Thoughtfully designed storage options-including large closets, a crawl space, and an attic-are tucked throughout to maintain an uncluttered elegance. Outdoors, step into a paradise crafted for leisure and beauty. A newly installed mixed composite and cedar deck, an aggregate patio, and beautiful stone walls extend into the landscape, creating a perfect space for lakeside relaxation. The private dock and tranquil waters await you, offering a natural playground for kayaking, paddleboarding, fishing, and ice skating. Each moment spent in this secluded backyard feels like stepping into a private world of natural beauty and serenity. This home is more than a residence; it's an experience-a true retreat set within this quiet, desirable neighborhood. With every detail thoughtfully designed, this home offers a lifestyle that is truly one of a kind.
Open House:
Saturday, 11/30 5:00-7:00PM
- Type:
- Single Family
- Sq.Ft.:
- 4,112
- Status:
- Active
- Beds:
- 4
- Lot size:
- 1.6 Acres
- Year built:
- 2001
- Baths:
- 4.00
- MLS#:
- 12199350
- Subdivision:
- White Oak Estates
ADDITIONAL INFORMATION
BRAND NEW ROOF! Welcome to this serene and luxurious mid-century style retreat nestled on a private cul-de-sac in the highly coveted Stevenson High School district! This exquisite home boasts an open floor plan with gleaming hardwood floors and floor-to-ceiling windows that flood the space with natural sunlight, creating a warm and inviting ambiance throughout. Entertain effortlessly in the formal living and dining rooms, which share a striking multi-sided, see-through fireplace, soaring ceilings, and access to the patio with stunning views of the lush backyard. The gourmet kitchen is a chef's dream, featuring a spacious island with breakfast bar, high-end stainless steel appliances, double oven, and elegant countertops. A cozy eating area with a fireplace and patio access adds to the home's charm, while the versatile office/family room offers additional exterior access. Upstairs, the master suite is a true sanctuary, complete with a fireplace, private balcony overlooking scenic backyard views, generous his-and-hers walk-in closets, and a spa-like ensuite. The master bath is appointed with heated marble floors, a jetted tub, dual vanities, and quartz countertops. Completing the second floor are an additional bedroom with an ensuite and Jack-and-Jill bedrooms for versatile family living. Full unfinished basement awaits your personal touch or can be used as storage! The peaceful backyard is a private oasis, boasting pergolas, a spacious patio, lush landscaping, and tranquil water views-perfect for relaxing or entertaining. Make this stunning home your private retreat today!
$1,170,000
1239 Antietam Drive Long Grove, IL 60047
- Type:
- Single Family
- Sq.Ft.:
- 5,425
- Status:
- Active
- Beds:
- 5
- Lot size:
- 2.7 Acres
- Year built:
- 1995
- Baths:
- 4.00
- MLS#:
- 12123833
- Subdivision:
- Country Club Meadows
ADDITIONAL INFORMATION
Nestled on an expansive 2.7-acre lot within the highly sought-after, award-winning Stevenson School District, this impressive 5-bedroom, 3.1-bath home combines elegance, space, and functionality for luxurious living. As you step inside, you are greeted by a grand two-story foyer that sets the tone for the home's airy and welcoming ambiance. To your right, the spacious living room features a cozy fireplace, perfect for relaxing evenings, while the adjacent office provides a quiet workspace with exterior access to the sprawling deck, ideal for enjoying the outdoors. The heart of the home is the magnificent two-story family room, which boasts a second fireplace and direct access to the deck, creating a seamless flow between indoor and outdoor living. The bright and spacious separate dining room is perfect for hosting formal dinners or casual gatherings. The chef's kitchen is a showstopper, featuring new Quartz Laza countertops, new stainless steel appliances, an island with breakfast bar, and a pantry closet. The adjacent eating area offers additional dining space and convenient access to the deck, making it easy to enjoy meals al fresco. The main level also includes a well-appointed laundry room and a stylish half bath, providing functionality and ease of living. Upstairs, the master suite is a serene retreat, offering a spacious and bright bedroom with a sitting area, two generous walk-in closets, and a luxurious ensuite bathroom. The ensuite is outfitted with a double vanity, a soaking tub, and a separate walk-in shower, providing a spa-like experience in the comfort of your own home. The second level continues with four roomy bedrooms, perfect for family or guests. Two of the bedrooms share a Jack and Jill bathroom, making it ideal for shared living arrangements, while another full bath completes the upper floor. The lower level remains unfinished, offering endless possibilities for customization to suit your needs. With a third fireplace already in place, it's easy to envision a future recreational space, home gym, or additional living area. The exterior of the home is equally impressive, with a large deck that overlooks the expansive backyard, offering plenty of space for outdoor activities, gardening, or simply enjoying the peaceful surroundings. Whether you're hosting summer barbecues or enjoying a quiet evening under the stars, this outdoor space is designed for relaxation and entertainment. Don't miss the opportunity to make this spectacular property your forever home!
$1,299,000
6409 Endwood Drive Long Grove, IL 60047
- Type:
- Single Family
- Sq.Ft.:
- 4,659
- Status:
- Active
- Beds:
- 4
- Lot size:
- 4.67 Acres
- Year built:
- 2019
- Baths:
- 5.00
- MLS#:
- 12188695
ADDITIONAL INFORMATION
Nestled on an impressive 4.67-acre lot, this magnificent brick ranch home, constructed in 2019, exudes luxury from every corner. Upon entering the grand 12-foot ceiling foyer, you're greeted by breathtaking views of the living room, adorned with a double-sided fireplace and boasting stunning 14-foot ceilings. The open layout seamlessly leads your gaze to the kitchen, where high-end appliances, granite counters, an expansive eating area, exterior patio access, and a walk-in pantry await. To the right of the foyer lies the formal dining room, adorned with crown molding, perfect for elegant gatherings. On the left, a double-entry office space offers ample room for those seeking a spacious work-from-home environment. The heart of the home lies in the spacious family room, featuring a double-sided fireplace with views into the living room, creating an ideal space for family gatherings and entertainment. The primary ensuite is a haven of luxury, boasting an expansive walk-in closet complete with built-in cabinets and seating space. The ensuite bath features a double vanity, whirlpool tub, separate shower, and water closet, providing the ultimate retreat for relaxation and rejuvenation. On the right wing of the home, three generously sized bedrooms offer comfort and privacy, with one bedroom featuring an ensuite bath and walk-in closet. A convenient half bath, laundry room, and additional full bath complete this level, along with ample closet space and a mudroom for added convenience. Descending to the partially finished basement, you'll discover a sanctuary for wellness and leisure, featuring a sauna, steam shower, and additional half bath. A spacious recreation room and bonus room space offer endless possibilities for entertainment and relaxation, while ample storage space and an unfinished section allow for customization to suit your vision. This home epitomizes luxury living, offering a perfect blend of elegance, comfort, and functionality, promising a lifestyle of unparalleled refinement and sophistication.
$1,399,000
4585 Patricia Drive Long Grove, IL 60047
- Type:
- Single Family
- Sq.Ft.:
- 7,364
- Status:
- Active
- Beds:
- 5
- Lot size:
- 1.41 Acres
- Year built:
- 1990
- Baths:
- 7.00
- MLS#:
- 12183237
- Subdivision:
- White Oak Estates
ADDITIONAL INFORMATION
Nestled in the award-winning Stevenson School District, this fully renovated 6-bedroom, 5.2-bath home effortlessly combines elegance and modern amenities. Upon entering, the spacious foyer invites you into a bright and airy living room. The gourmet kitchen, a chef's dream, features stainless steel appliances, a wine cellar, a generous island, and abundant cabinetry. Adjacent to the kitchen, the inviting eating area with exterior access to the deck is perfect for al fresco dining. The cozy family room, with its vaulted ceilings, fireplace, and access to two decks, seamlessly blends indoor and outdoor living. A separate dining room with a fireplace, an office, a roomy bedroom with an ensuite, a laundry closet, and a half bath complete the main level. The second level offers a luxurious retreat in the master bedroom, which includes a balcony, a loft, a laundry closet, a walk-in closet, and a bright ensuite with a double vanity, soaking tub, and a large walk-in shower. Three additional bedrooms, one with its own ensuite, and a full bath complete the second level. The fully finished basement is designed for entertainment and comfort, featuring a wet bar, theater room, sitting area, second kitchenette, laundry closet, half bath, and an additional roomy bedroom with an ensuite. The backyard is perfect for relaxation and gatherings with two decks that offer ample outdoor space. This home truly offers the best in comfort, style, and location.
$1,130,000
7224 Daybreak Lane Long Grove, IL 60060
- Type:
- Single Family
- Sq.Ft.:
- 4,548
- Status:
- Active
- Beds:
- 5
- Lot size:
- 0.38 Acres
- Year built:
- 2006
- Baths:
- 5.00
- MLS#:
- 12183308
- Subdivision:
- Ravenna
ADDITIONAL INFORMATION
Welcome to this stunning 5+1-bedroom, 4.1-bath home nestled in the award-winning Stevenson School District. As you step inside, you're greeted by a grand two-story foyer, with an adjacent living room perfect for welcoming guests. The bright and spacious family room, featuring a multi-sided fireplace shared with the office, invites you to relax and unwind. The kitchen is a chef's delight, boasting stainless steel appliances, an island with a breakfast bar, and an abundance of cabinetry. A separate dining room, laundry room, office, and half bath complete the main level. The master suite offers a tranquil retreat, featuring a sitting area, two walk-in closets, and an ensuite with a double vanity, walk-in shower, and soaking tub. Four additional bedrooms on the second level include one with a private ensuite, while two others share a Jack and Jill bathroom. The fully finished basement provides even more space for entertainment and relaxation, with a recreational room and wet bar, an additional roomy bedroom, a full bath, and a theater room. Step outside to the backyard, where you'll find a deck, a brick paver patio, and a cozy fire pit-perfect for outdoor gatherings. This home is just minutes away from shopping centers and restaurants, offering the perfect blend of comfort and convenience.
$1,849,999
6537 Stockbridge Lane Long Grove, IL 60047
- Type:
- Single Family
- Sq.Ft.:
- 7,202
- Status:
- Active
- Beds:
- 5
- Lot size:
- 2.25 Acres
- Year built:
- 1987
- Baths:
- 8.00
- MLS#:
- 12182613
- Subdivision:
- Stockbridge Farms
ADDITIONAL INFORMATION
Welcome to your enchanting retreat in Long Grove, where this grand Victorian estate offers not only luxurious interiors but also an outdoor paradise spanning over 2 acres. Step into the backyard oasis, where a covered gazebo overlooks a sprawling 20x44 ft zero-depth spa pool, creating a stunning focal point perfect for entertaining and relaxation. Imagine evenings spent by the fire pit or enjoying a game of bocce ball, Step inside to the newly updated chefs kitchen, high end appliance package, quartz countertops,new backsplash, large island, enough dining space for 12, ideal for hosting gatherings, A butler's pantry adds convenience, while the separate dining room and living room offer additional areas for formal entertaining. The Florida room with vaulted ceilings overlooks the picturesque meadow and Koi pond, creating a serene ambiance that permeates throughout the home. The primary suite is a sanctuary, featuring a spacious walk-in shower, separate water room, his and her closet and a versatile home office or craft room. Additional highlights include an in-law suite perfect for extended guests, Lower Level, discover a 1950's style diner-themed entertainment space, complete with a large theater room. This property offers not just a home, but a lifestyle - a rare opportunity to own a piece of Long Grove's charm and tranquility.
- Type:
- Single Family
- Sq.Ft.:
- 4,682
- Status:
- Active
- Beds:
- 4
- Lot size:
- 0.95 Acres
- Year built:
- 1988
- Baths:
- 5.00
- MLS#:
- 12171364
ADDITIONAL INFORMATION
Contemporary Custom Home with Elegant Features in the Stevenson High School District. This is a stunning 5-bedrooms, 5-bathrooms custom-built home exuding a contemporary vibe on a large beautifully landscaped lot. 1218 Schaeffer Rd offers a seamless blend of luxury and functionality, highlighted by its open concept design and vaulted ceiling that create an inviting, spacious atmosphere. The heart of the home is a slick, modern kitchen, perfect for everyday living and entertaining. Retreat to the spa-like bathrooms where relaxation awaits. The finished basement provides additional living space, ideal for a home theatre, gym, or play area. Multiple terraces offer perfect spots for outdoor relaxation or hosting gatherings. A 3-car garage provides ample space for vehicles and storage. Located within the prestigious Stevenson High School district, this home is not just a place to live, but a lifestyle. Don't miss the opportunity to own this exquisite property that truly has it all. PRICED TO SALE , THIS WILL NOT LAST !!!
$1,100,000
4705 Cantibury Court Long Grove, IL 60047
- Type:
- Single Family
- Sq.Ft.:
- 6,385
- Status:
- Active
- Beds:
- 6
- Lot size:
- 0.94 Acres
- Year built:
- 1994
- Baths:
- 5.00
- MLS#:
- 12168212
- Subdivision:
- Royal Melbourne
ADDITIONAL INFORMATION
Experience luxury living in this stunning Royal Melbourne home, featuring hardwood floors, soaring ceilings, and a unique and dramatic open floor plan where no rooms on the main level are rectangular creating interesting angles throughout. This spectacular home is in the award-winning Stevenson High School District 125 and Long Grove Elementary & Middle School District 96. Make this your dream home today! The grand foyer opens to a custom study with built-ins, a formal living and dining room, and a cozy family room-all with breathtaking views of the picturesque yard and tranquil pond. The chef's kitchen boasts custom cabinetry, quartz countertops, high-end stainless steel appliances, a solid marble sink, and a center island, all flowing seamlessly into both the family and living rooms. The master suite offers a private sitting area with a coffee bar and serene views of the pond. The spa-like ensuite includes two vanities, a whirlpool tub, and a separate shower. A custom walk-in closet accommodates clothing, shoes, and accessories, with a private exercise room to complete this retreat. Upstairs, you'll find three additional bedrooms, including another ensuite and two bedrooms sharing a Jack and Jill bath. The finished walk-out basement features a wine closet, rec room, workout area, two more bedrooms, one with a built-in Murphy bed, and a full bath. Enjoy the outdoors from the multi-tiered stone patio accessible from both the main and lower levels. The home also includes a three-season room, laundry room, and an attached 3-car garage. Located just steps away from the Royal Melbourne Country Club's clubhouse, fairways, pool, and tennis courts.
- Type:
- Single Family
- Sq.Ft.:
- 3,000
- Status:
- Active
- Beds:
- 4
- Year built:
- 2001
- Baths:
- 3.00
- MLS#:
- 12149625
ADDITIONAL INFORMATION
Welcome to this beautiful brick colonial in the highly sought-after Indian Creek Club community! This impressive home boasts: - Open living and dining rooms perfect for entertaining - Soaring 2-story ceilings in the foyer and family room - Cozy fireplace in the spacious family room - Gourmet kitchen featuring: - 42" maple cabinets - Granite countertops - Main level office for added convenience - 9-ft ceilings on the first floor - Second floor laundry room - Four spacious bedrooms for ample living space - Look-out English basement with endless possibilities - Oversized 3-car attached garage - Breathtaking pond view - Stevenson High School district Recent updates include: - Newer appliances (2021-2022): dishwasher, oven, stove, and fridge - Newer air conditioner and furnace (2017) - Newer roof (2021) Don't miss out on this incredible opportunity to own a piece of paradise in Indian Creek Club!
- Type:
- Single Family
- Sq.Ft.:
- 3,758
- Status:
- Active
- Beds:
- 5
- Lot size:
- 1.17 Acres
- Year built:
- 1991
- Baths:
- 3.00
- MLS#:
- 12160903
- Subdivision:
- Stonehaven
ADDITIONAL INFORMATION
Amazing House, Absolutely Pristine! Prepare to fall in love with the elegance and charm of this wonderful home, where luxury and sophistication are seamlessly woven into every detail, including millwork and luxury features throughout. This immaculate estate features 5 bedrooms or 4 bedrooms and bonus room tucked away in a quiet neighborhood. As you approach the property, the tree-lined driveway ushers you to this stunning brick residence. Upon entering, you are greeted by a grand two-story foyer that sets the tone for the rest of the home. Flanked on each side, the formal dining and living rooms invite you in, each adorned with exquisite crown molding and wainscoting, enhancing the home's refined aesthetic. The heart of the home is the gourmet kitchen, a culinary masterpiece designed to impress. It features an abundance of cabinetry, luxurious granite countertops, and stainless-steel appliances. The expansive island provides ample space for meal preparation and casual dining. The kitchen seamlessly flows into the family room, where a magnificent fireplace serves as the focal point, creating a cozy and inviting atmosphere. A large sliding door opens to the backyard, offering breathtaking views that promise to captivate and inspire. Adjacent to the family room, you'll find a well-appointed library or office, thoughtfully designed with built-in shelves and elegant French doors, offering both functionality and charm. The mudroom, conveniently located off the three-car garage, includes a unique shower area and laundry space, adding to the home's practicality. The second floor is dedicated to relaxation and privacy, featuring a luxurious primary retreat complete with a spacious walk-in closet and a spa-like bathroom, which includes a separate shower and high-end fixtures. In addition to the primary suite, the second floor offers generously sized bedrooms ensuring ample space for family and guests. The expansive lower level of the home provides a blank canvas for additional customization, offering potential for further expansion to suit your needs and preferences. Built by LandMark, this residence epitomizes luxury living, set against the backdrop of a prime location and highly sought-after, award-winning schools in District 96 and District 125. Don't miss the opportunity to call this extraordinary house your home.
- Type:
- Single Family
- Sq.Ft.:
- 5,667
- Status:
- Active
- Beds:
- 5
- Lot size:
- 1.31 Acres
- Year built:
- 2004
- Baths:
- 7.00
- MLS#:
- 12117349
- Subdivision:
- Eleanora Estates
ADDITIONAL INFORMATION
Relax and enjoy life in this ALL BRICK beauty in impressive Eleanora Estates of Long Grove! The home is situated just perfectly on a 1.41 acre lot and is zoned to the highly acclaimed Stevenson School District. Step inside and you will be wowed by the grand two story entry with marble flooring that is flanked by a formal living room and formal dining room with arched entryways and statement columns. Convenient Butler's Pantry with a mini beverage refrigerator leads to the spacious kitchen featuring an abundance of Cherrywood cabinets, granite countertops, backsplash, two tiered island with second sink and a full stainless steel appliance package with double ovens and separate gas cooktop. Whether you are preparing a gourmet meal or a quick snack, this kitchen is sure to inspire your culinary creativity! Enjoy the open concept feel of the family room with a gas start, wood burning fireplace, trey ceiling and two sets of French doors leading to the patio area with a cozy outdoor fireplace. This space is ideal for entertaining your family and friends. Huge laundry room is located off the kitchen area and features a utility sink and countertop space for folding clothes. This area also provides access to one of the two car garages. Convenient powder room on the main level and a bedroom with a walk-in closet and ensuite bathroom with a tub/shower. Head upstairs and find a large landing that leads to four additional bedrooms, each with a private ensuite bathroom. The primary bedroom features Brazilian Cherrywood flooring, a big walk-in closet with built-ins and a well-appointed bathroom with a jetted tub, separate shower and a dual sink vanity. Need more living space? Head down to the full, finished lookout basement with a built-in sauna, kitchenette area, full bathroom with a shower, various extra rooms and a large area which can serve as a perfect recreation room. There is an additional breezeway 2 car garage that provides additional room for parking cars or excellent storage space. So much room to roam on this beautiful property. Wonderful location that offers peace and serenity. Excellent school system, close to shopping, dining, parks, and entertainment options. Schedule your showing today!
- Type:
- Single Family
- Sq.Ft.:
- 4,432
- Status:
- Active
- Beds:
- 4
- Lot size:
- 0.31 Acres
- Year built:
- 2006
- Baths:
- 4.00
- MLS#:
- 12157482
- Subdivision:
- Ravenna
ADDITIONAL INFORMATION
Welcome to 7306 Greenbridge Lane, a magnificent residence located in the prestigious Ravenna. This exquisite home makes a striking first impression as you enter through the grand two-story foyer, which offers sweeping views into the elegant formal dining room and the spacious living room, perfect for hosting guests. The heart of the home is the gourmet kitchen, designed to satisfy the most discerning chef with its granite countertops, high-end stainless steel appliances, expansive island, convenient breakfast bar, and double oven. The kitchen's open layout flows seamlessly into the inviting family room, which features a stunning fireplace, recessed lighting, and breathtaking views of the meticulously landscaped backyard. The family room's open-concept design enhances the home's spacious feel, making it an ideal setting for entertaining. Sliding doors open to a beautiful deck where you can enjoy peaceful outdoor dining amidst nature's beauty. Upstairs, the luxurious primary suite is a true sanctuary, boasting its own fireplace for chilly evenings, a cozy sitting area for private relaxation, a private balcony overlooking the serene surroundings, and a spacious ensuite bathroom complete with a soaking tub, dual vanity, a separate shower, and a massive walk-in closet. Three additional large bedrooms provide ample space for family and guests, complemented by two full bathrooms, ensuring comfort and privacy for all. The lower level is unfinished waiting for your design plans. Located in a tranquil neighborhood, this home not only offers a peaceful retreat from the hustle and bustle of daily life but also sits on a lot that features stunning landscaping and serene views, perfect for outdoor gatherings or quiet contemplation. 7306 Greenbridge Lane is more than just a home; it's a lifestyle choice, offering both luxurious living and cozy comfort in a highly sought-after community. Whether you're hosting lavish parties or seeking a quiet escape, this home adapts to all your needs with elegance and ease. Located in the Stevenson High School district.
$2,469,000
4808 Preserve Parkway Long Grove, IL 60047
- Type:
- Single Family
- Sq.Ft.:
- 7,431
- Status:
- Active
- Beds:
- 6
- Lot size:
- 6.54 Acres
- Year built:
- 2003
- Baths:
- 7.00
- MLS#:
- 12048766
- Subdivision:
- Preserves At Long Grove
ADDITIONAL INFORMATION
Be the first to discover this marvelous masterpiece on 6+ wooded acres in the heart of Long Grove. If you want privacy, appreciate attention to detail & quality construction, love cars & a deluxe space for ALL of them, desire divine outdoor space, enjoy having everything at your fingertips, like having space for everyone (including guests) to work/ play/ entertain/ stay & care about top schools; you found it! Acclaimed builders offer their own 10,000+ SF brick & stone gem with a 50-yr roof & copper gutters & downspouts. Sublime outdoor living w/ paver patios on 2 levels, gas firepit, extensive hardscape, low voltage landscape lighting, grill station, & gardens. Incredible entry w/ hand-carved double doors, travertine floor, one-of-a-kind antique chandelier, deep double closet, & curved staircase w/ iron balusters & chunky oak newel posts. Ultra-modern powder room w/ floating vanity, designer vessel sink, Onyx counter w/ under lighting, glass pendant lights & mirrors will delight guests. The perfect home office or retreat w/ knotty pine floor & trim, transomed windows, loads of light & French doors. The welcoming dining room offers a full wall of floor-to-ceiling windows, rustic chic chandelier, deep crown molding, sconces, recessed lights, speakers, & butler's pantry w/glazed cabinetry & drawers, lit display cabinets, & ample serving space. Coffered ceiling, limestone fireplace, lit display cabinets, custom media center, recessed lights & wall of windows overlooking wooded grounds in family room. For the chef & world-class entertainer, behold this cleverly designed kitchen w/dual islands (one w/ stainless top & integrated prep sink), glazed custom cabinetry, top grade stainless appliances, seed glass display cabinets, heated floors, walk-in pantry, beverage fridge, ice machine & coffee bar w/ clever tile backsplash. The sun-drenched breakfast room features an oh-so-clever milk bottle chandelier, brick & stone fireplace, workstation w/ flat screen TV, long counter, file drawers and cabinets, & 2 sets of French doors to patio & sunporch. Brick & stone screened porch provides yet another retreat w/ recessed lights, speakers, cable & access to gorgeous grounds. First floor suite w/ adjacent bath is ideal for workspace, inlaw quarters, or playroom. Steam shower w/ bench, urban chic sink & exposed plumbing in bath. Main level laundry has French door to service porch, stacked washer/dryer, white beadboard w/ hooks & shelf & double door cooler. Spacious back hall makes a great drop zone w/ back staircase & door to backyard. Wander up the stairs to the incredible second story w/ FIVE big bedrooms plus a secret hideaway! Owners' suite features fireplace w/ white millwork, sitting area, deep tray ceiling, crown detail, built-in entertainment sys, lavish (Are we at The Ritz?) bath w/heated floors & towel bar, two vanities, bench, coffee bar, immense shower w/multi-sprays & rain shower, overflow jetted tub, & boutique-size closet w/ island& benches. All bedrooms have cool ceilings, arched windows, customized walk-ins & direct access to thoughtfully designed baths. Laundry room #2 w/ many cabinets, rod, cubbies & sink. And...TWO bonus rooms. These retreats will excite & delight & can be used for private media room, memorabilia display, quiet workspace, or play area. Head downstairs to the massive English basement & you will find the same level of finish w/hand-scraped wood floors, & high-end cabinetry. What can you do here? What CAN'T you do? Enjoy heated floors, brick fireplace, white kitchen w/ full-size appliances & wraparound bar, fitness studio, bedroom w/stone bath, game area & tons of storage ...all w/ loads of natural light. Triple zoned HVAC, boiler system, interior sprinklers, central vac, pet fence, irrigation sys, security sys, & 2 garages w/ 7 bays, heated floors, & height for lifts. The vibrant grounds are the perfect blend of manicured beds, majestic trees, extensive hardscape & open space for play, pets, & entertaining.
$2,099,900
19818 Stone Pond Lane Long Grove, IL 60047
- Type:
- Single Family
- Sq.Ft.:
- 6,182
- Status:
- Active
- Beds:
- 6
- Lot size:
- 0.97 Acres
- Year built:
- 2008
- Baths:
- 8.00
- MLS#:
- 12121003
ADDITIONAL INFORMATION
Welcome to this custom-built masterpiece by Heartstone Builders, nestled on a serene acre in Long Grove, IL and in Stevenson High School district, a top rated public school in the nation. Bring your car collection to this oversized 4 car heated garage, its HUGE!! This luxurious estate boasts every feature a discerning buyer could dream of. As you enter through the grand foyer with its elegant curved staircase, you will be greeted by premium finishes and exquisite architectural details that create an atmosphere of relaxed elegance. Gorgeous windows flood the home with natural light. Dining room with a butler's pantry, a main floor office, and a great room featuring a stunning stone fireplace. The heart of the home is the Abruzzo kitchen design, complete with Brookhaven cabinetry in cherry, a large center island, chef-grade appliances, an informal dining area, and a cozy study room. Gorgeous 3 season room with heated floors and removable windows. The first floor offers a lavish primary suite with an enormous walk-in closet and a spa-like bath featuring a spa tub, custom shower, and dual vanities. Additionally, there's another bedroom with a full bath, a first-floor laundry room, and two powder rooms for added convenience. Upstairs, you'll find a spacious bonus room and four bedrooms, each with its own bathroom and a convenient second floor laundry. The finished basement is an entertainer's dream, with a family room, game room, exercise room, 7th bedroom, full bathroom, huge rec/play room, and ample storage space. Outside, the professionally landscaped grounds feature custom garage cabinetry, foam-lok insulation, reverse osmosis, and a radiant floor system in the basement and screened porch. For added security, the property includes a Keith Security alarm system. Experience the perfect blend of inspiration, innovation, and warmth in this exceptional Long Grove residence. Schedule your private tour today and discover the epitome of luxury living! Just a few minutes away from Historic Long Grove town, with many family activities all year long.
$1,749,999
23615 N Curtis Court Long Grove, IL 60047
- Type:
- Single Family
- Sq.Ft.:
- 5,045
- Status:
- Active
- Beds:
- 4
- Lot size:
- 1.01 Acres
- Year built:
- 2007
- Baths:
- 7.00
- MLS#:
- 12025769
ADDITIONAL INFORMATION
Nestled amidst the tranquil beauty of a mature, private lot with picturesque views overlooking a serene pond, stands this exceptional custom home in the esteemed Long Meadow Farms community in Stevenson High School district. Originally crafted with meticulous attention to detail by Empeco Custom Builders, this residence has matured into a masterpiece of elegance and charm. With approximately 5,000+ square feet of living space, this home epitomizes luxury living at its finest. A grand foyer welcomes family and guests into the custom-designed floor plan that harmonizes functionality with style. Its expansive kitchen, once impressive, has now become the heart of the home, offering ample space for culinary creations and gatherings, while boasting bespoke features that evoke a sense of timeless sophistication. A two-story wall of windows brings serene views and abundant natural light into the adjoining family room, which also features a stunning floor-to-ceiling stone fireplace. Formal living and dining rooms, a study outfitted with built-in bookcases, a full bath, two powder rooms, and large laundry room complete the main level. Upstairs, the primary suite is a private oasis with an expansive, light-filled bedroom and sitting area, room-size walk-in closet, and a luxury spa bath. There are two more family bedrooms, each with private bath, and a big storage room on this level. The full finished basement, now a cozy retreat for leisure and entertainment, seamlessly extends the living space and offers a convenient walkout to the lush outdoor surroundings. Perched on one of Lake County's most coveted lots, this residence affords breathtaking vistas of the surrounding conservancy area and its tranquil lake, providing a sense of serenity and seclusion that is truly unparalleled. Empeco Custom Builders, renowned for their superior craftsmanship and attention to detail, have ensured that every aspect of this residence reflects the epitome of luxury living. For the discerning homeowner seeking sophistication and prestige, this residence stands as a testament to unparalleled craftsmanship and timeless beauty and offers a home generator for when needed, new HVAC. Embrace the opportunity to own a piece of Long Meadow Farms' prestigious legacy and indulge in a lifestyle of unparalleled luxury and tranquility, custom exterior lighting makes this home stand out. Just a quick drive right to Historic Long Grove town, with so many wonderful events. Kemper lakes golf course is just across the street if your looking for a close by country club. Beautiful community with a scenic walk path along the pond. Come see this beautiful home today!


© 2024 Midwest Real Estate Data LLC. All rights reserved. Listings courtesy of MRED MLS as distributed by MLS GRID, based on information submitted to the MLS GRID as of {{last updated}}.. All data is obtained from various sources and may not have been verified by broker or MLS GRID. Supplied Open House Information is subject to change without notice. All information should be independently reviewed and verified for accuracy. Properties may or may not be listed by the office/agent presenting the information. The Digital Millennium Copyright Act of 1998, 17 U.S.C. § 512 (the “DMCA”) provides recourse for copyright owners who believe that material appearing on the Internet infringes their rights under U.S. copyright law. If you believe in good faith that any content or material made available in connection with our website or services infringes your copyright, you (or your agent) may send us a notice requesting that the content or material be removed, or access to it blocked. Notices must be sent in writing by email to [email protected]. The DMCA requires that your notice of alleged copyright infringement include the following information: (1) description of the copyrighted work that is the subject of claimed infringement; (2) description of the alleged infringing content and information sufficient to permit us to locate the content; (3) contact information for you, including your address, telephone number and email address; (4) a statement by you that you have a good faith belief that the content in the manner complained of is not authorized by the copyright owner, or its agent, or by the operation of any law; (5) a statement by you, signed under penalty of perjury, that the information in the notification is accurate and that you have the authority to enforce the copyrights that are claimed to be infringed; and (6) a physical or electronic signature of the copyright owner or a person authorized to act on the copyright owner’s behalf. Failure to include all of the above information may result in the delay of the processing of your complaint.
Long Grove Real Estate
The median home value in Long Grove, IL is $905,000. This is higher than the county median home value of $296,900. The national median home value is $338,100. The average price of homes sold in Long Grove, IL is $905,000. Approximately 89.9% of Long Grove homes are owned, compared to 3.75% rented, while 6.35% are vacant. Long Grove real estate listings include condos, townhomes, and single family homes for sale. Commercial properties are also available. If you see a property you’re interested in, contact a Long Grove real estate agent to arrange a tour today!
Long Grove, Illinois has a population of 8,258. Long Grove is less family-centric than the surrounding county with 32.12% of the households containing married families with children. The county average for households married with children is 36.27%.
The median household income in Long Grove, Illinois is $207,275. The median household income for the surrounding county is $97,127 compared to the national median of $69,021. The median age of people living in Long Grove is 47.1 years.
Long Grove Weather
The average high temperature in July is 83.2 degrees, with an average low temperature in January of 12.4 degrees. The average rainfall is approximately 37.4 inches per year, with 37.8 inches of snow per year.
